570 Renee Court, Geneva, Illinois 60134
$450,000
|
Sold
|
|
| Status: | Closed |
| Sqft: | 2,190 |
| Cost/Sqft: | $205 |
| Beds: | 3 |
| Baths: | 3 |
| Year Built: | 1991 |
| Property Taxes: | $5,641 |
| Days On Market: | 1055 |
| Lot Size: | 0,32 |
Description
You'll love the welcoming front porch and great curb appeal on this sprawling custom built ranch with a fantastic floor plan, screened-in porch and huge unfinished basement on a quiet cul-de-sac in a wonderful neighborhood. Enjoy the spacious great room with attractive gas log fireplace, office or den with glass french doors, eat-in kitchen with abundant cabinetry, first floor laundry room has utility sink, cabinets & deep closet. The primary suite has a full bath with separate shower, whirlpool tub & walk-in closet. Large bedrooms #2 & 3 are on the other side of the great room with a full bathroom. Additional amenities include: built-in bookcases, ceiling fans, arched windows, 6 panel solid oak doors & chair rail. Freshly painted great room, kitchen & den. Large 2.5 car garage has pull-down attic stairs & service door. Deck off screened-in porch, concrete driveway & mature treed backyard. This special one owner home built by Pace Construction awaits your decorator touches. Low tax bill includes senior freeze. Siding & roof 2015. Excellent school district! Convenient location near schools, parks, shopping, dining, metra train & minutes from all that the fabulous downtown Geneva has to offer!
Property Specifics
| Single Family | |
| — | |
| — | |
| 1991 | |
| — | |
| RANCH | |
| No | |
| 0.32 |
| Kane | |
| Stonebridge | |
| — / Not Applicable | |
| — | |
| — | |
| — | |
| 11731125 | |
| 1204176036 |
Nearby Schools
| NAME: | DISTRICT: | DISTANCE: | |
|---|---|---|---|
|
Grade School
Williamsburg Elementary School |
304 | — | |
|
Middle School
Geneva Middle School |
304 | Not in DB | |
|
High School
Geneva Community High School |
304 | Not in DB | |
Property History
| DATE: | EVENT: | PRICE: | SOURCE: |
|---|---|---|---|
| 13 Apr, 2023 | Sold | $450,000 | MRED MLS |
| 19 Mar, 2023 | Under contract | $450,000 | MRED MLS |
| 16 Mar, 2023 | Listed for sale | $450,000 | MRED MLS |




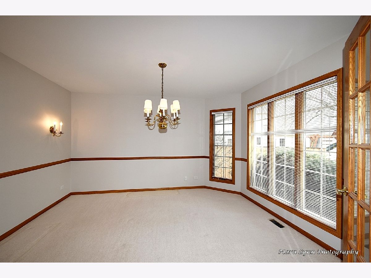
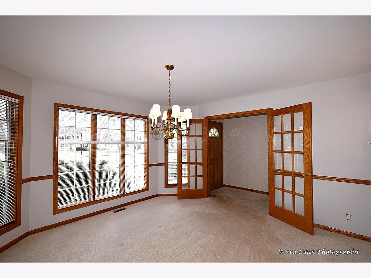
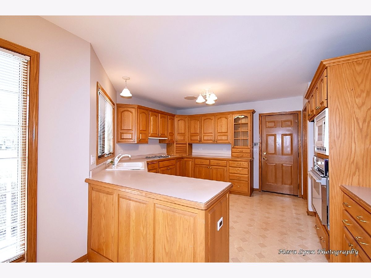
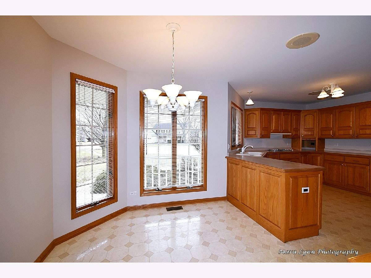
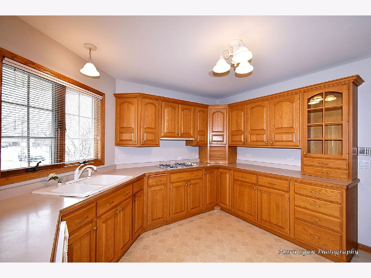
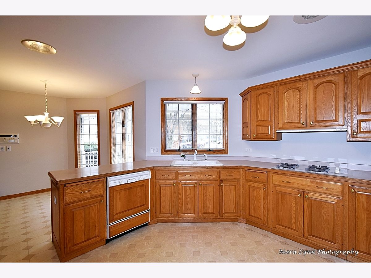
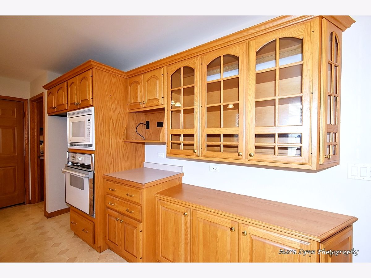
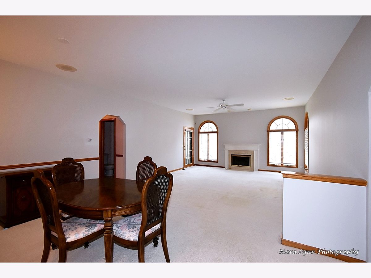

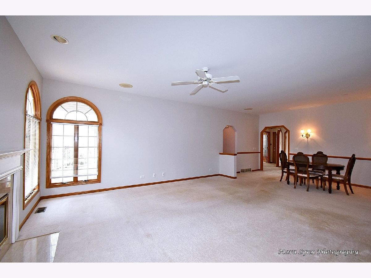
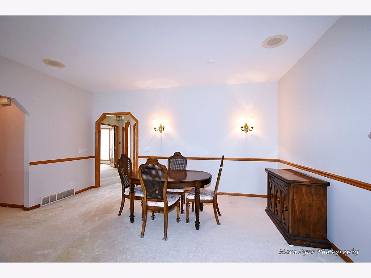
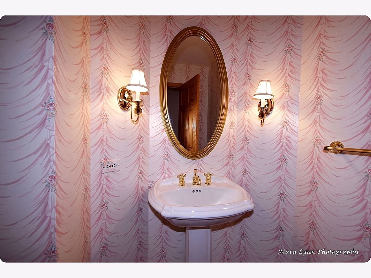
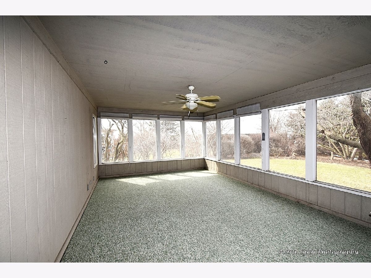
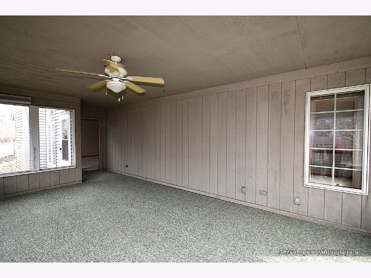
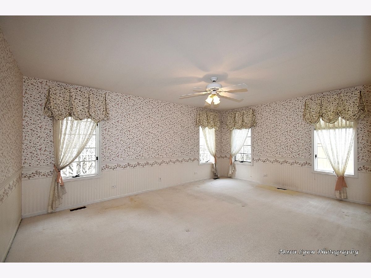
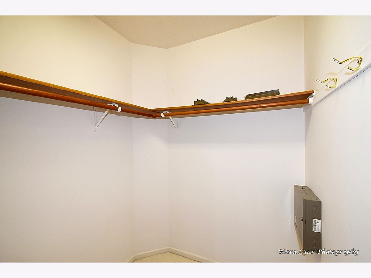
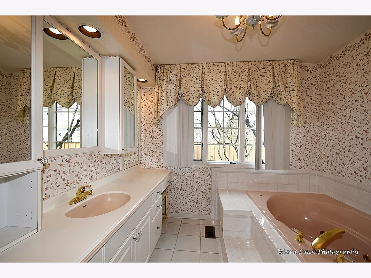
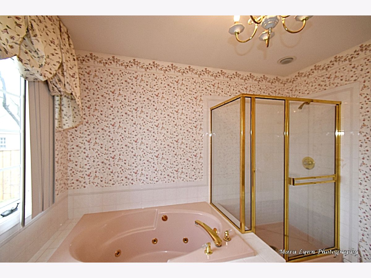
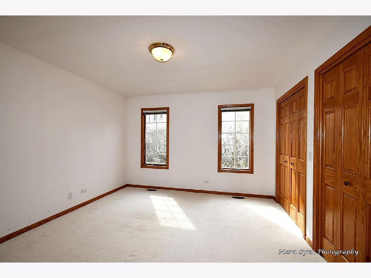
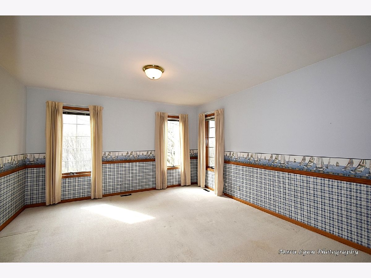
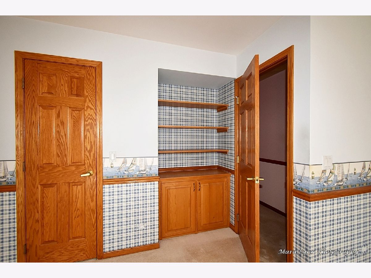
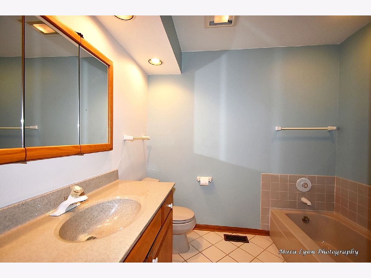
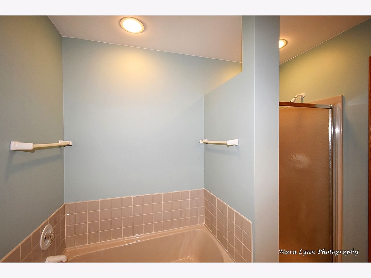
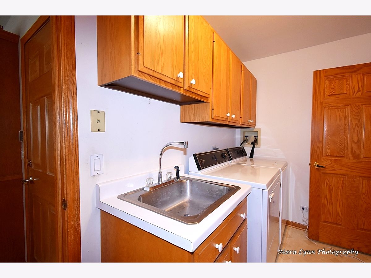
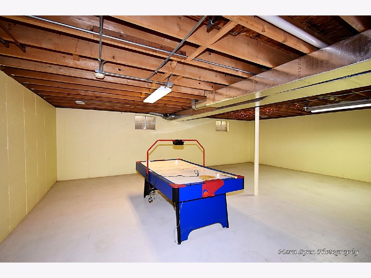
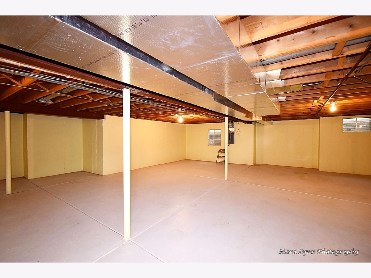
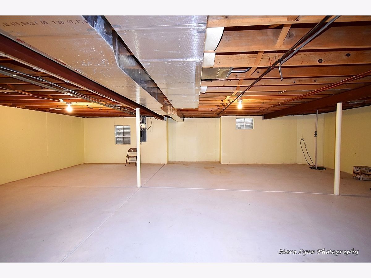
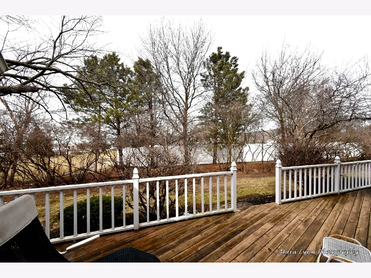
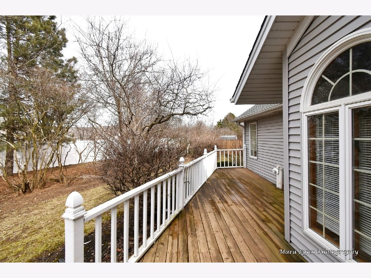
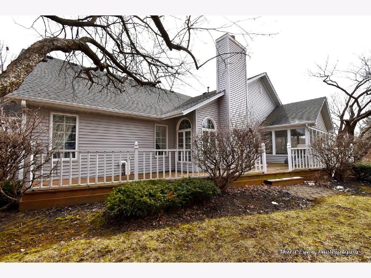
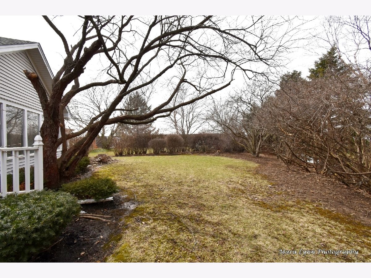
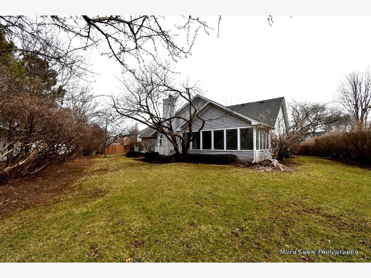
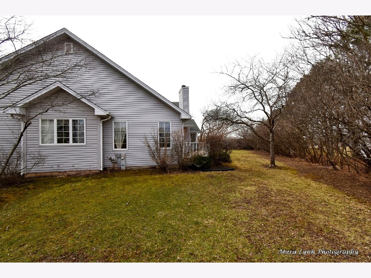
Room Specifics
Total Bedrooms: 3
Bedrooms Above Ground: 3
Bedrooms Below Ground: 0
Dimensions: —
Floor Type: —
Dimensions: —
Floor Type: —
Full Bathrooms: 3
Bathroom Amenities: Whirlpool,Separate Shower,Soaking Tub
Bathroom in Basement: 0
Rooms: —
Basement Description: Unfinished
Other Specifics
| 2.5 | |
| — | |
| Concrete | |
| — | |
| — | |
| 44X189X172X119 | |
| Pull Down Stair,Unfinished | |
| — | |
| — | |
| — | |
| Not in DB | |
| — | |
| — | |
| — | |
| — |
Tax History
| Year | Property Taxes |
|---|---|
| 2023 | $5,641 |
Contact Agent
Nearby Similar Homes
Contact Agent
Listing Provided By
RE/MAX Excels






