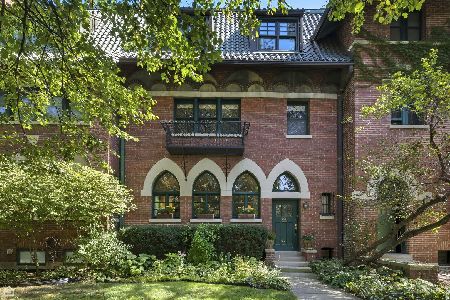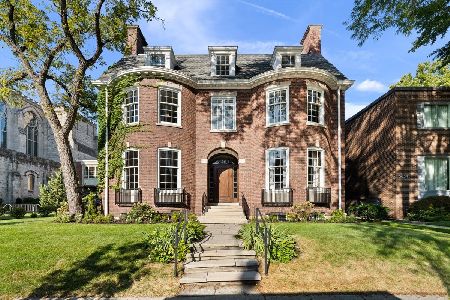5557 Kenwood Avenue, Hyde Park, Chicago, Illinois 60637
$1,450,000
|
Sold
|
|
| Status: | Closed |
| Sqft: | 3,000 |
| Cost/Sqft: | $508 |
| Beds: | 4 |
| Baths: | 4 |
| Year Built: | 1885 |
| Property Taxes: | $15,294 |
| Days On Market: | 3574 |
| Lot Size: | 0,00 |
Description
Three-story, move-in condition, light-filled single-family home. Short walks to the University of Chicago, Metra, and the Laboratory Schools. Kind neighbors, quiet one-way street kitty-corner from a popular playground and park. Designer kitchen with custom cabinetry, two Dacor ovens, five-burner gas range, Sub-Zero fridge, warming drawer, and new dishwasher. All three bathrooms and powder room have been remodeled. First floor: expansive, elegant dining room/living room, wood-burning fireplace with limestone surround. Second floor: master suite, a magical, turreted bedroom, a darling teenage bedroom, guest bath, and family room with sweeping views. Third floor: full bathroom, playroom, fourth bedroom, and office. Clean, dry basement, central A/C, new, 97%-efficient furnace. One-car outdoor parking pad with electronic gate and two remotes. Irrigated yards and parkways. Paid gardener fees through September, a new gas grill, and fresh paint make this beloved home a no-fuss, turnkey move.
Property Specifics
| Single Family | |
| — | |
| — | |
| 1885 | |
| Full | |
| — | |
| No | |
| — |
| Cook | |
| — | |
| 0 / Not Applicable | |
| None | |
| Lake Michigan | |
| Public Sewer | |
| 09204614 | |
| 20142020130000 |
Nearby Schools
| NAME: | DISTRICT: | DISTANCE: | |
|---|---|---|---|
|
Grade School
Ray Elementary School |
299 | — | |
Property History
| DATE: | EVENT: | PRICE: | SOURCE: |
|---|---|---|---|
| 24 Jun, 2010 | Sold | $1,300,000 | MRED MLS |
| 4 Jun, 2010 | Under contract | $1,400,000 | MRED MLS |
| 3 Jun, 2010 | Listed for sale | $1,400,000 | MRED MLS |
| 25 Jul, 2016 | Sold | $1,450,000 | MRED MLS |
| 19 May, 2016 | Under contract | $1,525,000 | MRED MLS |
| 20 Apr, 2016 | Listed for sale | $1,525,000 | MRED MLS |
Room Specifics
Total Bedrooms: 4
Bedrooms Above Ground: 4
Bedrooms Below Ground: 0
Dimensions: —
Floor Type: Hardwood
Dimensions: —
Floor Type: Hardwood
Dimensions: —
Floor Type: Carpet
Full Bathrooms: 4
Bathroom Amenities: —
Bathroom in Basement: 0
Rooms: Breakfast Room,Deck,Foyer,Office,Play Room,Recreation Room
Basement Description: Unfinished
Other Specifics
| — | |
| — | |
| — | |
| — | |
| — | |
| 31 X 106 | |
| — | |
| Full | |
| — | |
| Range, Microwave, Dishwasher, Refrigerator, Freezer, Washer, Dryer, Disposal | |
| Not in DB | |
| — | |
| — | |
| — | |
| — |
Tax History
| Year | Property Taxes |
|---|---|
| 2010 | $7,148 |
| 2016 | $15,294 |
Contact Agent
Nearby Similar Homes
Nearby Sold Comparables
Contact Agent
Listing Provided By
Berkshire Hathaway HomeServices KoenigRubloff






