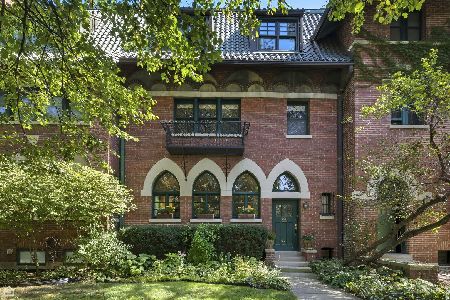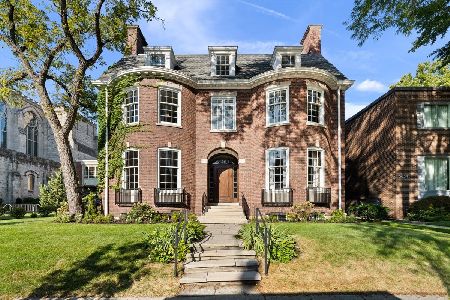1357 56th Street, Hyde Park, Chicago, Illinois 60637
$1,142,500
|
Sold
|
|
| Status: | Closed |
| Sqft: | 3,150 |
| Cost/Sqft: | $411 |
| Beds: | 5 |
| Baths: | 3 |
| Year Built: | 1903 |
| Property Taxes: | $11,388 |
| Days On Market: | 3644 |
| Lot Size: | 0,00 |
Description
This is a true Arts and Crafts style treasure built in 1903 by Mann, McNeille and Lindeberg as one of eight homes at the corner of 56th and Kenwood Avenue in the heart of Hyde Park. In largely original, well-cared for condition, this home is perfect for a family in need of close proximity to the University of Chicago and Lab School or Ray School. Its twelve rooms are detailed with oak and pine woodwork, leaded glass windows and French doors, handsome oak mantelpieces, hardwood floors, an original double-side pantry, and a deck accessed through French doors from the dining-room, which overlooks a lovely backyard and garden.The floor-plan is marvelous for entertaining and privacy: master bedroom with dressing room and Library on the 2nd floor, four more bedrooms on the 3rd floor. There is central air on the 2nd floor. Laundry is in the basement along with three more rooms for storage and play. All is capped with a handsome tile roof. And, you will enjoy wonderful neighbors!!
Property Specifics
| Single Family | |
| — | |
| Row House | |
| 1903 | |
| Full,Walkout | |
| — | |
| No | |
| — |
| Cook | |
| — | |
| 0 / Not Applicable | |
| None | |
| Public | |
| Public Sewer | |
| 09136476 | |
| 20142090060000 |
Property History
| DATE: | EVENT: | PRICE: | SOURCE: |
|---|---|---|---|
| 22 Apr, 2016 | Sold | $1,142,500 | MRED MLS |
| 22 Feb, 2016 | Under contract | $1,295,000 | MRED MLS |
| 10 Feb, 2016 | Listed for sale | $1,295,000 | MRED MLS |
Room Specifics
Total Bedrooms: 5
Bedrooms Above Ground: 5
Bedrooms Below Ground: 0
Dimensions: —
Floor Type: Hardwood
Dimensions: —
Floor Type: Hardwood
Dimensions: —
Floor Type: Hardwood
Dimensions: —
Floor Type: —
Full Bathrooms: 3
Bathroom Amenities: —
Bathroom in Basement: 0
Rooms: Bedroom 5,Foyer,Library,Pantry,Tandem Room
Basement Description: Unfinished,Exterior Access
Other Specifics
| — | |
| Brick/Mortar,Stone | |
| — | |
| Deck | |
| — | |
| 3578 SQ.FT | |
| — | |
| Full | |
| Hardwood Floors | |
| Range, Dishwasher, Refrigerator, Washer, Dryer | |
| Not in DB | |
| — | |
| — | |
| — | |
| Gas Log |
Tax History
| Year | Property Taxes |
|---|---|
| 2016 | $11,388 |
Contact Agent
Nearby Similar Homes
Nearby Sold Comparables
Contact Agent
Listing Provided By
Berkshire Hathaway HomeServices KoenigRubloff






