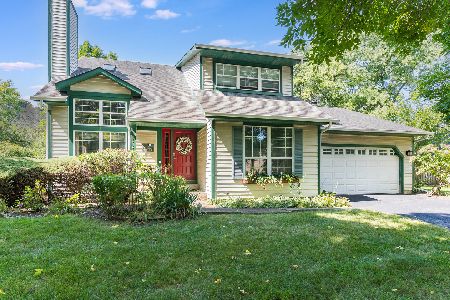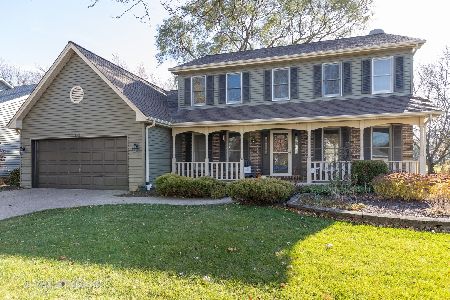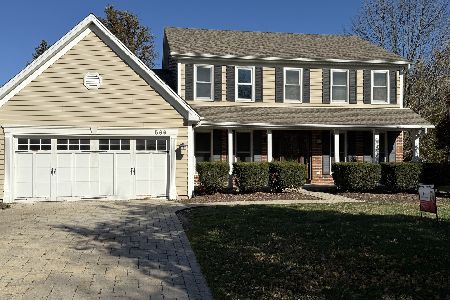563 Bovidae Circle, Naperville, Illinois 60565
$719,000
|
For Sale
|
|
| Status: | Contingent |
| Sqft: | 2,626 |
| Cost/Sqft: | $274 |
| Beds: | 4 |
| Baths: | 3 |
| Year Built: | 1988 |
| Property Taxes: | $10,634 |
| Days On Market: | 16 |
| Lot Size: | 0,27 |
Description
Rarely available Westglen two-story offers the perfect turn-key home! Ideally located in north central Naperville on a charming, tree-lined street, this beautifully updated home is walking distance to Owen Elementary, minutes from Springbrook Prairie Forest Preserve's biking and hiking trails, and just a 10-minute drive to downtown Naperville and the Metra train. Pleasantly refreshed from top to bottom, with on-trend design and major updates throughout, including a Newer Roof ('19), New Windows ('22), New Furnace ('24), New Brick Paver Patio/Walk ('23), New Finished Basement ('22), Hardwood flooring ('21), Lighting ('21), A/C ('19) and more! The highly desirable open floor plan features a formal living room and dining room, as well as a chef's kitchen equipped with white cabinetry, stainless steel appliances, and a garden window. The sunny eating area, with a large picture window, opens onto the bright family room, which features a cozy brick fireplace and access to the spacious, fenced yard. A must-have main-level office, mudroom area, and laundry room with exterior access complete the first floor. Upstairs, you'll find four generous bedrooms, including a relaxing primary suite with a large walk-in closet and spa-style bath featuring dual stainless-steel sinks, a custom vanity, and a European step-in shower. The three secondary bedrooms include custom window treatments and expansive closets with built-ins. The newly finished basement adds even more living space with a large recreation room, playroom, and a generous storage/utility area. Enjoy the outdoors from the inviting covered front porch or retreat to the backyard oasis featuring a brick paver walk and patio with a lighted pergola-perfect for quiet fall evenings or entertaining guests. Brick paver driveway, two-car garage, and a great community with quiet streets and playgrounds! Truly the perfect package! Nothing to do but unpack and enjoy!
Property Specifics
| Single Family | |
| — | |
| — | |
| 1988 | |
| — | |
| — | |
| No | |
| 0.27 |
| — | |
| Westglen | |
| — / Not Applicable | |
| — | |
| — | |
| — | |
| 12489890 | |
| 0725406025 |
Nearby Schools
| NAME: | DISTRICT: | DISTANCE: | |
|---|---|---|---|
|
Grade School
Owen Elementary School |
204 | — | |
|
Middle School
Still Middle School |
204 | Not in DB | |
|
High School
Waubonsie Valley High School |
204 | Not in DB | |
Property History
| DATE: | EVENT: | PRICE: | SOURCE: |
|---|---|---|---|
| 11 Dec, 2020 | Sold | $412,500 | MRED MLS |
| 6 Nov, 2020 | Under contract | $412,500 | MRED MLS |
| 6 Nov, 2020 | Listed for sale | $412,500 | MRED MLS |
| 23 Oct, 2025 | Under contract | $719,000 | MRED MLS |
| 10 Oct, 2025 | Listed for sale | $719,000 | MRED MLS |
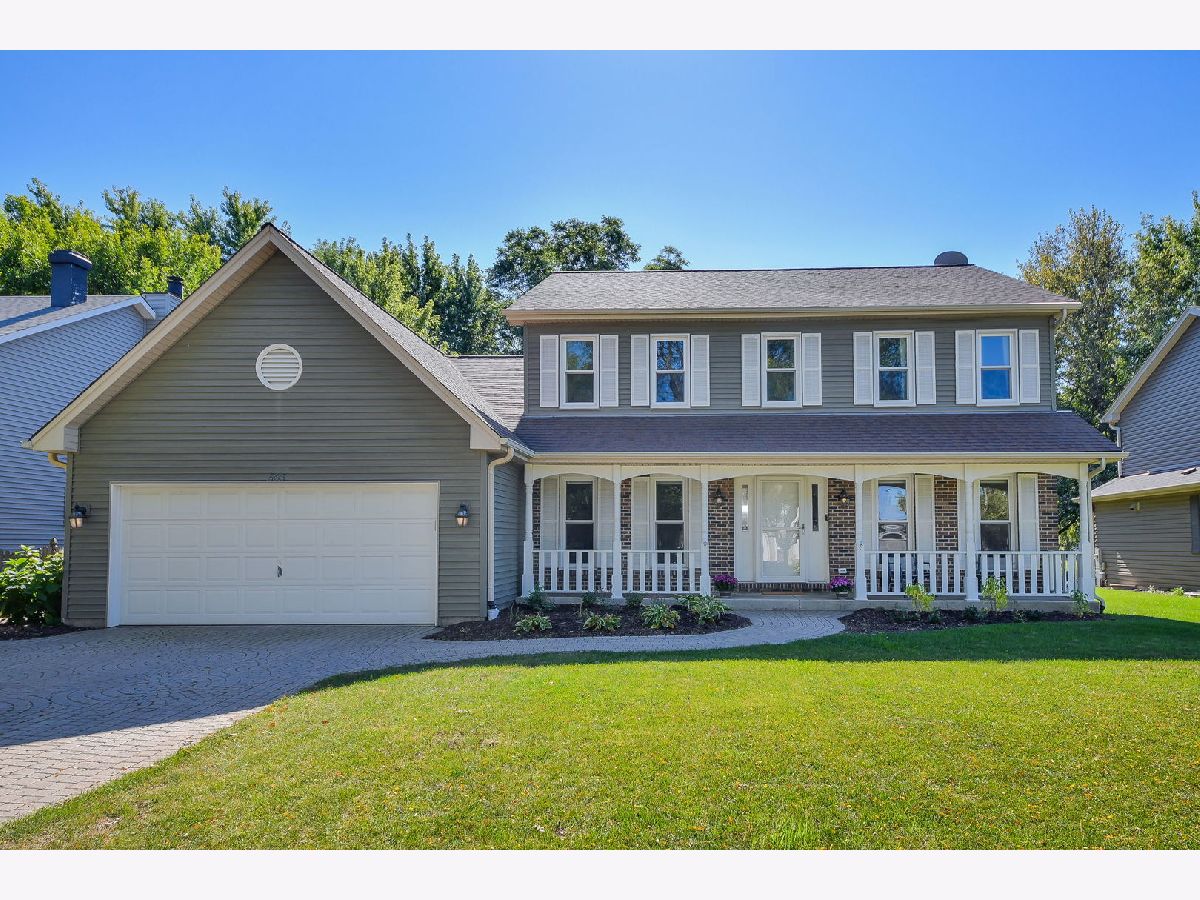
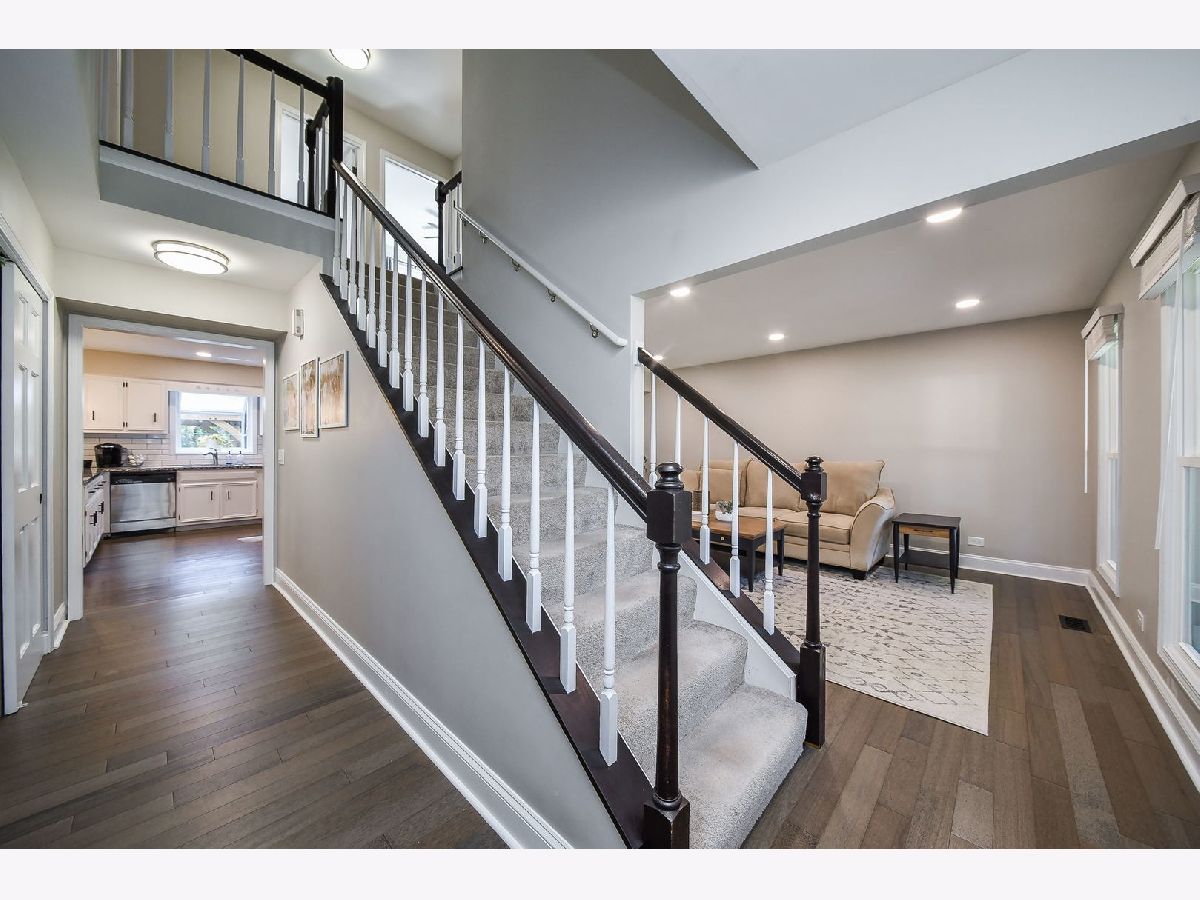

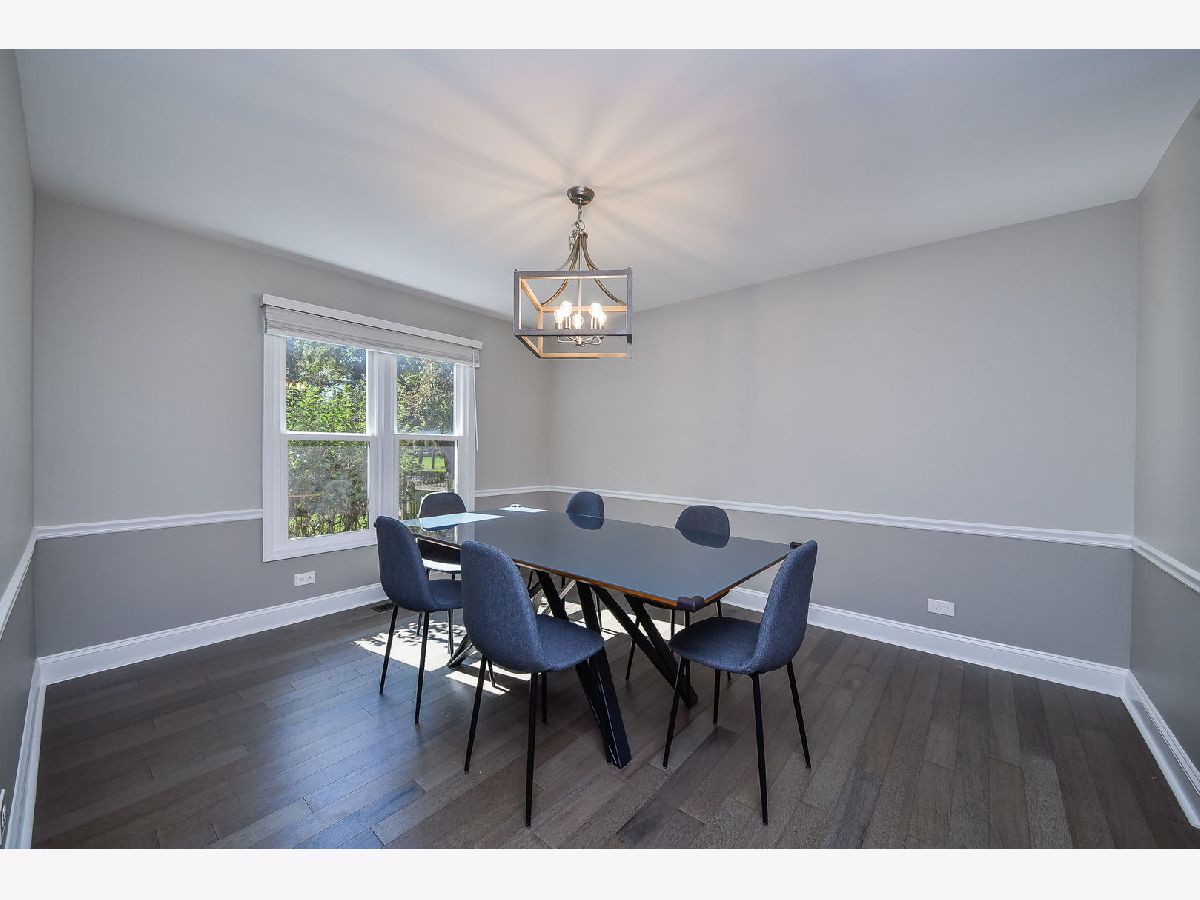




































Room Specifics
Total Bedrooms: 4
Bedrooms Above Ground: 4
Bedrooms Below Ground: 0
Dimensions: —
Floor Type: —
Dimensions: —
Floor Type: —
Dimensions: —
Floor Type: —
Full Bathrooms: 3
Bathroom Amenities: Double Sink,European Shower
Bathroom in Basement: 0
Rooms: —
Basement Description: —
Other Specifics
| 2 | |
| — | |
| — | |
| — | |
| — | |
| 70 x 170 | |
| — | |
| — | |
| — | |
| — | |
| Not in DB | |
| — | |
| — | |
| — | |
| — |
Tax History
| Year | Property Taxes |
|---|---|
| 2020 | $9,047 |
| 2025 | $10,634 |
Contact Agent
Nearby Sold Comparables
Contact Agent
Listing Provided By
@properties Christie's International Real Estate

