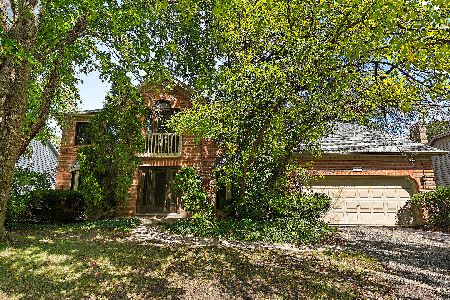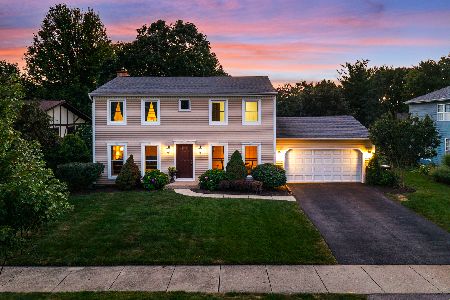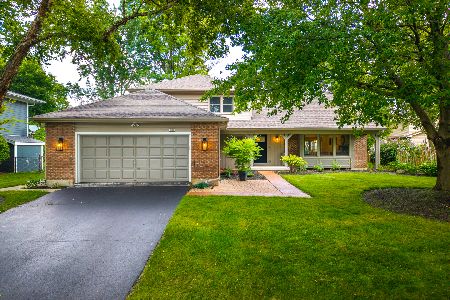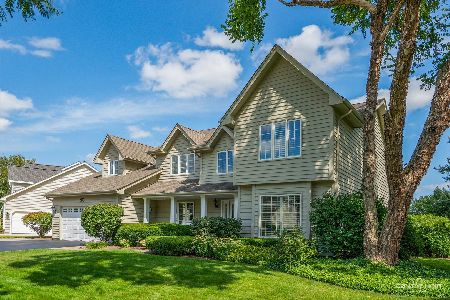1437 Pinetree Drive, Naperville, Illinois 60565
$479,000
|
For Sale
|
|
| Status: | New |
| Sqft: | 1,992 |
| Cost/Sqft: | $240 |
| Beds: | 3 |
| Baths: | 2 |
| Year Built: | 1984 |
| Property Taxes: | $9,180 |
| Days On Market: | 1 |
| Lot Size: | 0,25 |
Description
Welcome Home to this beautifully maintained 3-bedroom, 2-bathroom home featuring a versatile loft and a spacious main floor primary suite. The bright, white kitchen is outfitted with sleek stainless steel appliances and opens to a warm family room with rich hardwood flooring-perfect for everyday living and entertaining. Enjoy year-round relaxation in the stunning three-season room addition, which overlooks a professionally landscaped backyard oasis. Step outside to a generous deck ideal for outdoor dining, gatherings, or simply soaking in the peaceful setting. Located in top rated Naperville 204 schools, just minutes from Owen Elementary and scenic parks. This home blends comfort, convenience, and charm. Don't miss the opportunity to make it yours!
Property Specifics
| Single Family | |
| — | |
| — | |
| 1984 | |
| — | |
| — | |
| No | |
| 0.25 |
| — | |
| — | |
| — / Not Applicable | |
| — | |
| — | |
| — | |
| 12486286 | |
| 0725407027 |
Nearby Schools
| NAME: | DISTRICT: | DISTANCE: | |
|---|---|---|---|
|
Grade School
Owen Elementary School |
204 | — | |
|
Middle School
Still Middle School |
204 | Not in DB | |
|
High School
Waubonsie Valley High School |
204 | Not in DB | |
Property History
| DATE: | EVENT: | PRICE: | SOURCE: |
|---|---|---|---|
| 2 Oct, 2025 | Listed for sale | $479,000 | MRED MLS |
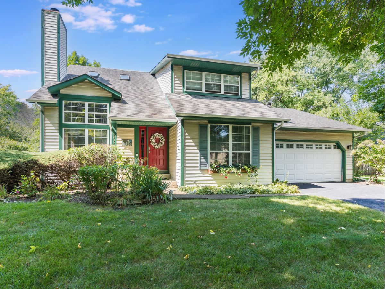
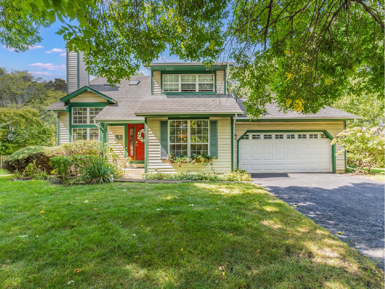
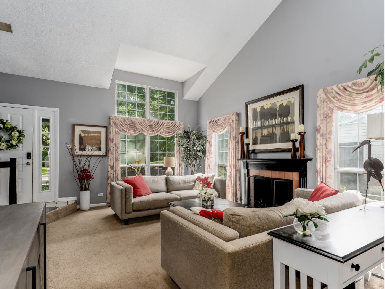
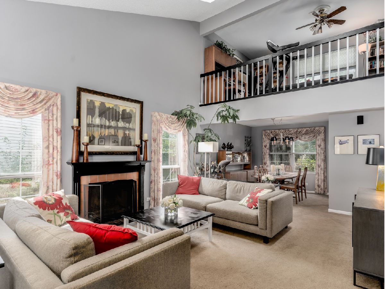
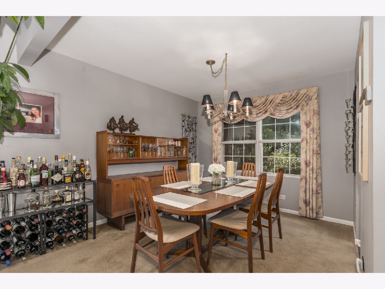
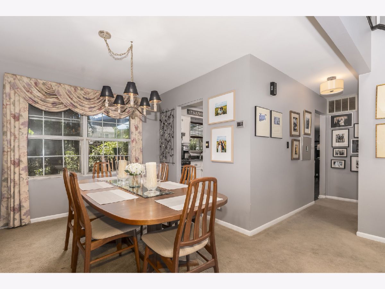
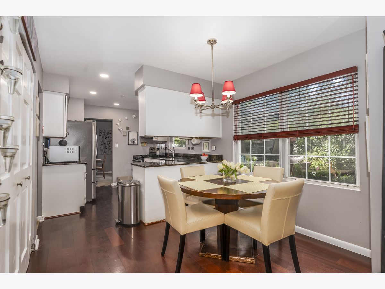
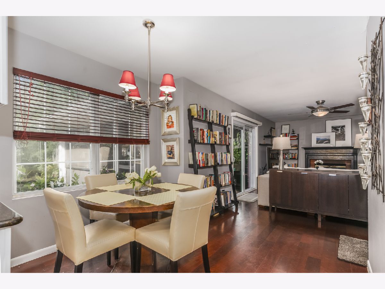
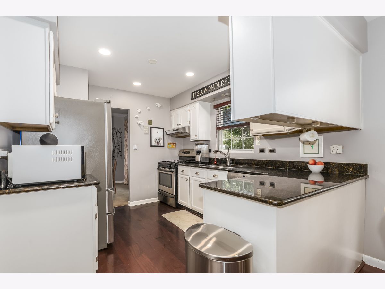
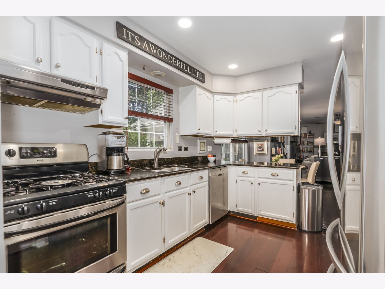
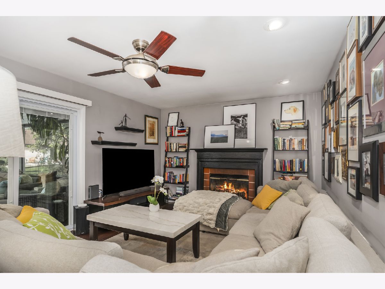
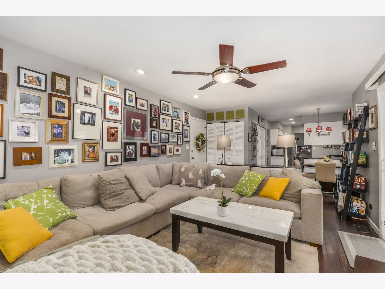
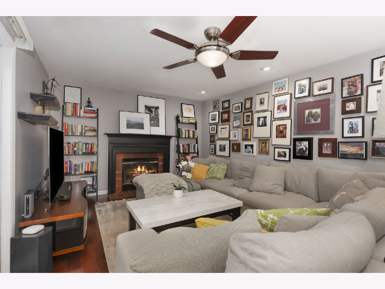
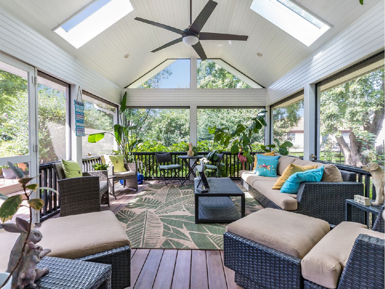
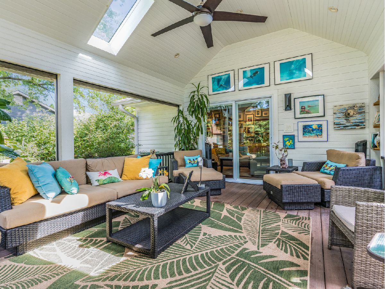
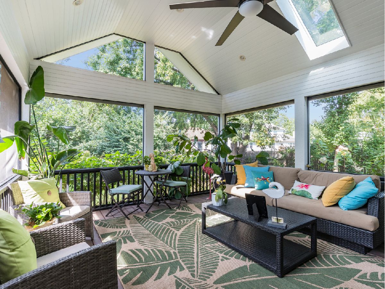
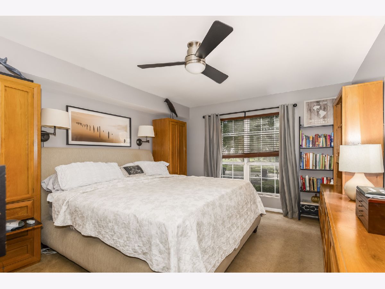
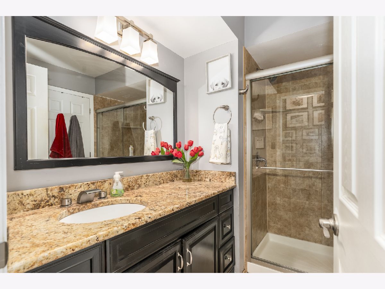
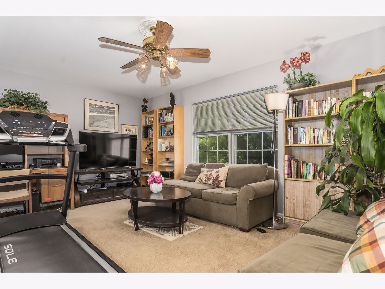
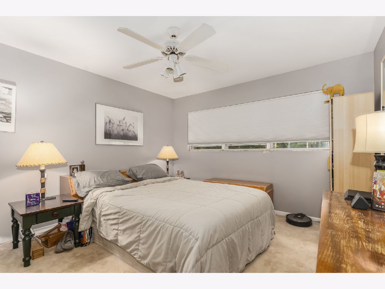
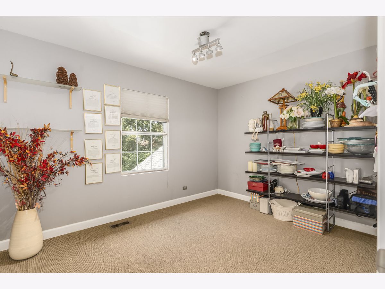
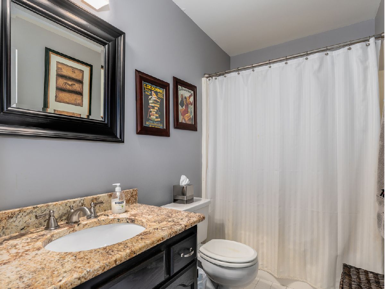
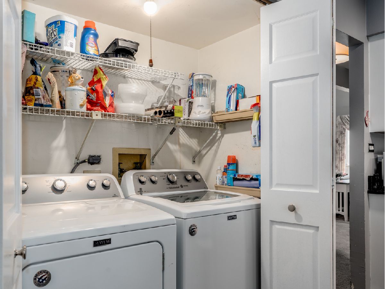
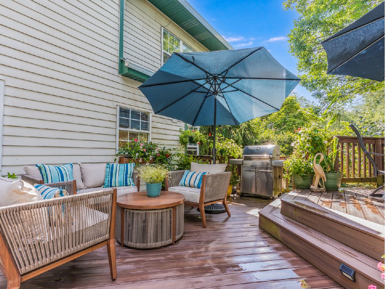
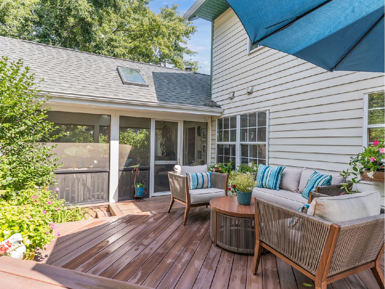
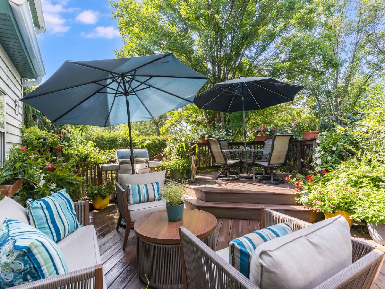
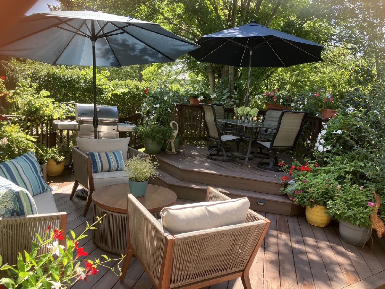
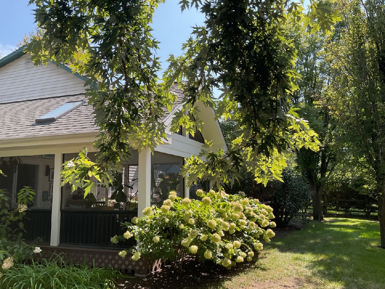
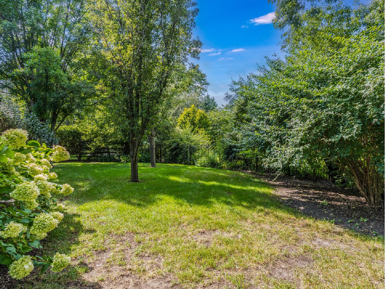
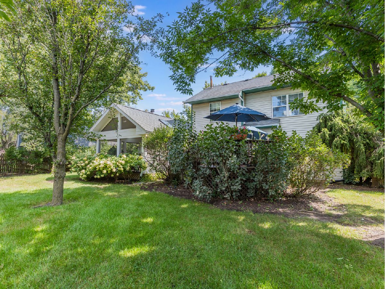
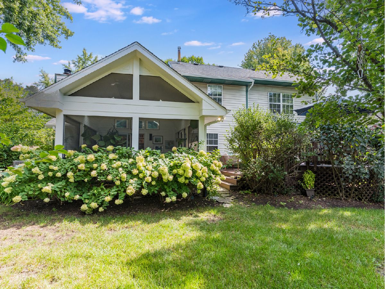
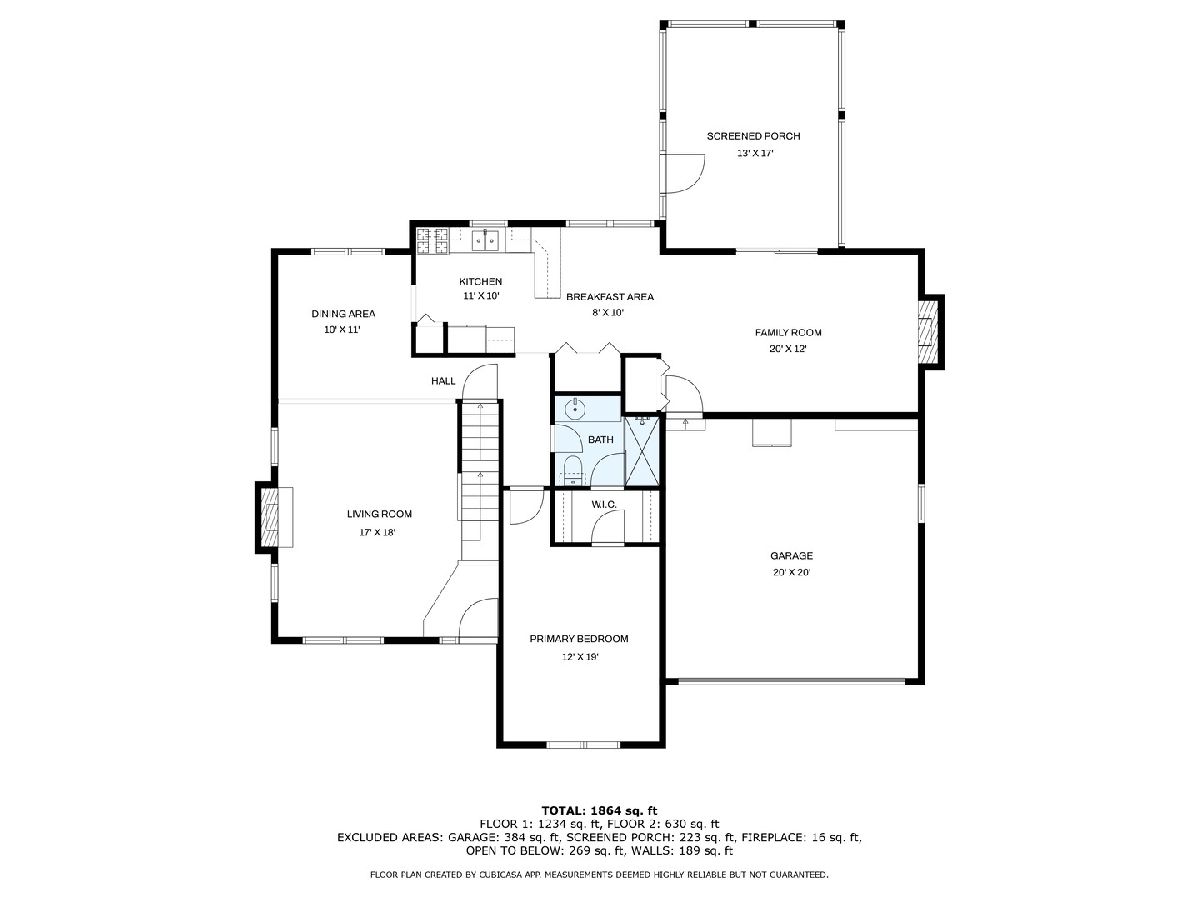
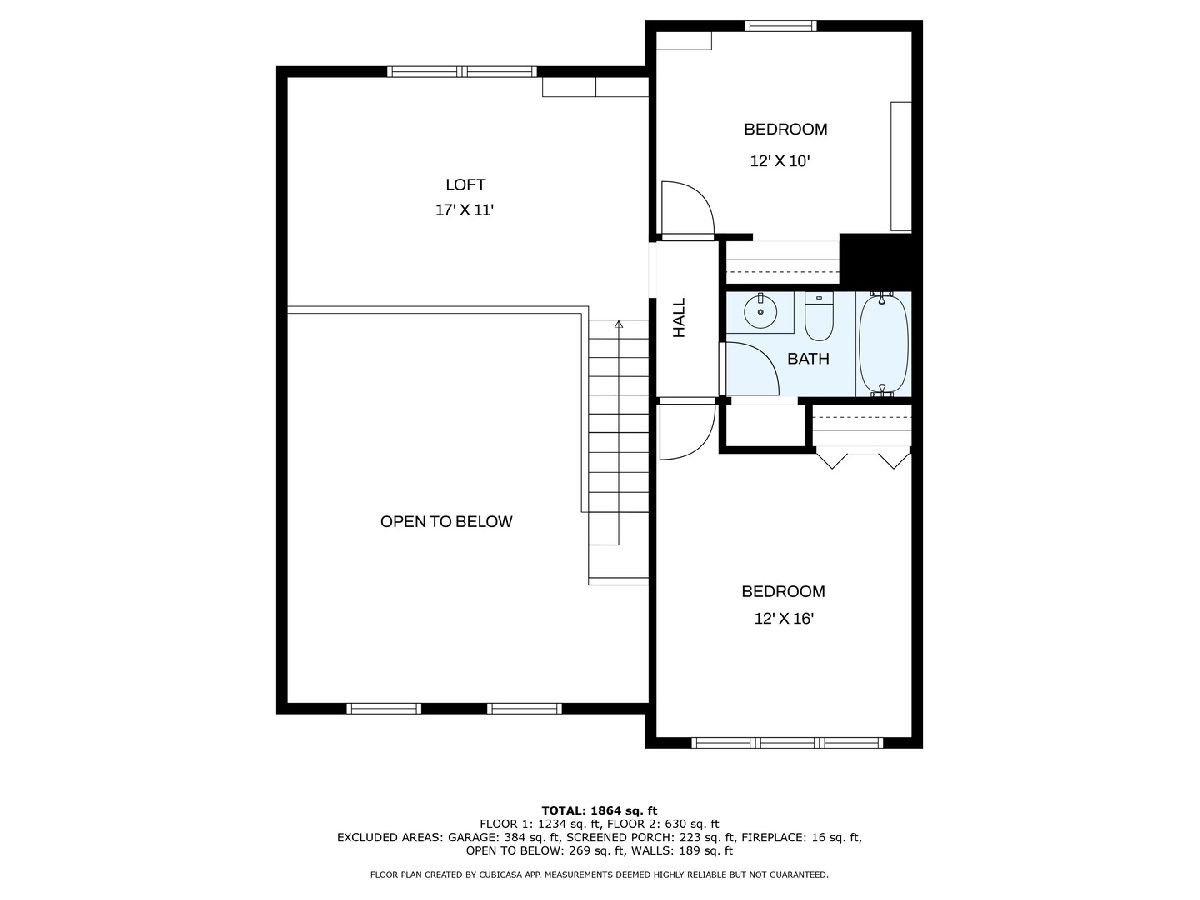
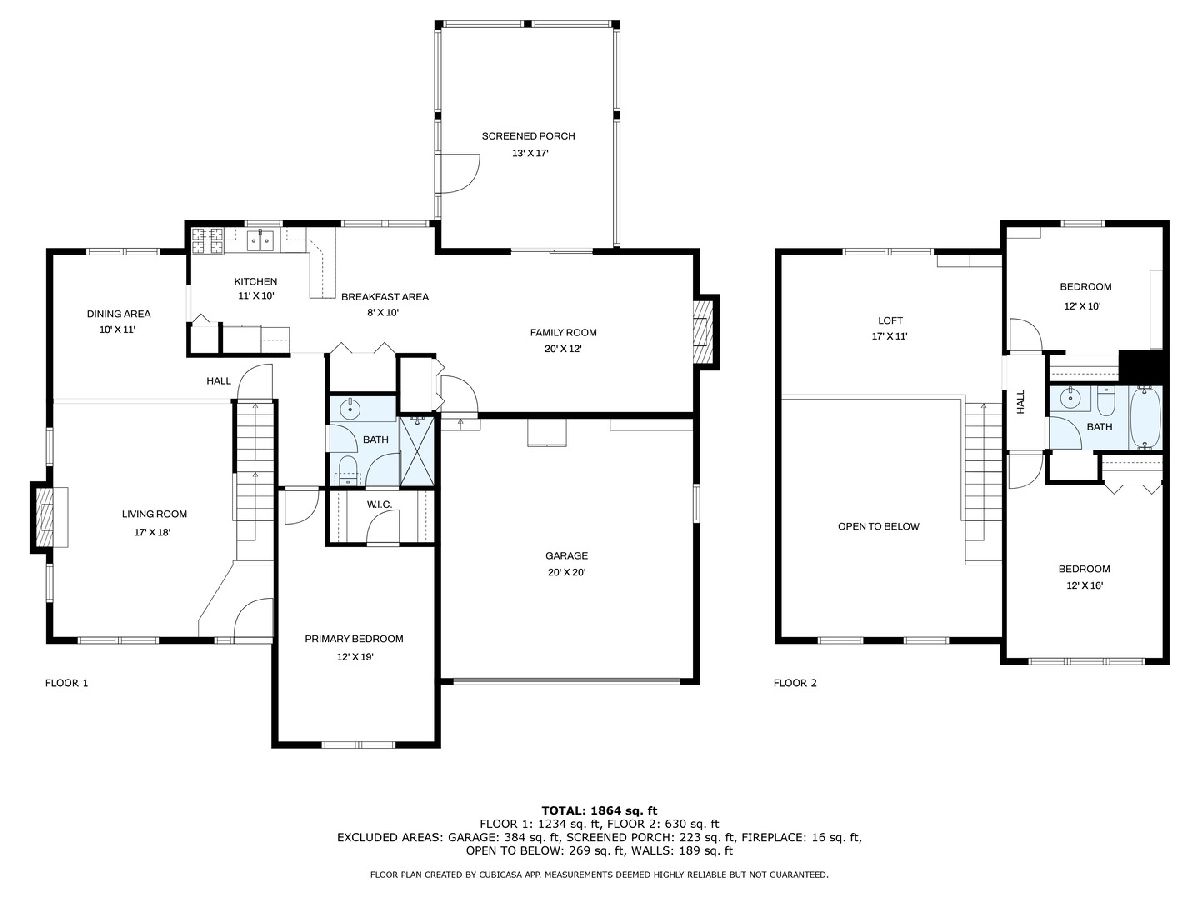
Room Specifics
Total Bedrooms: 3
Bedrooms Above Ground: 3
Bedrooms Below Ground: 0
Dimensions: —
Floor Type: —
Dimensions: —
Floor Type: —
Full Bathrooms: 2
Bathroom Amenities: —
Bathroom in Basement: 0
Rooms: —
Basement Description: —
Other Specifics
| 2 | |
| — | |
| — | |
| — | |
| — | |
| 125X100X122X69 | |
| — | |
| — | |
| — | |
| — | |
| Not in DB | |
| — | |
| — | |
| — | |
| — |
Tax History
| Year | Property Taxes |
|---|---|
| 2025 | $9,180 |
Contact Agent
Nearby Similar Homes
Nearby Sold Comparables
Contact Agent
Listing Provided By
john greene, Realtor

