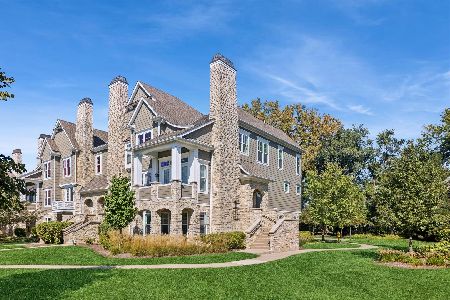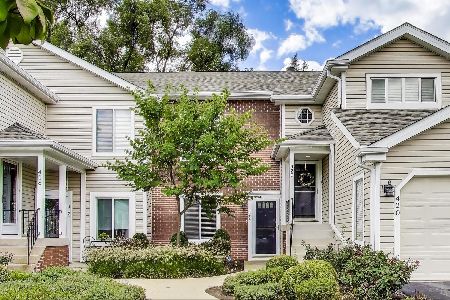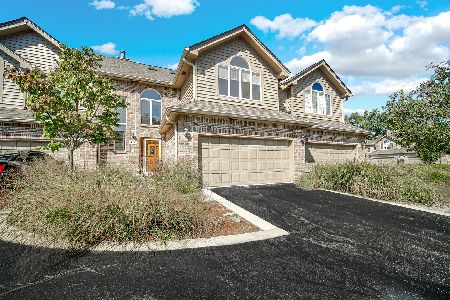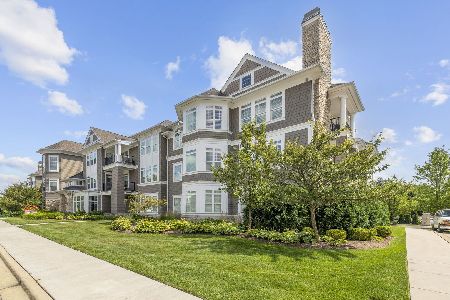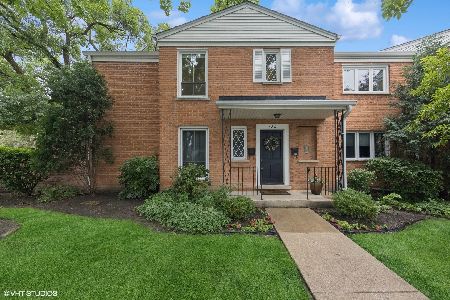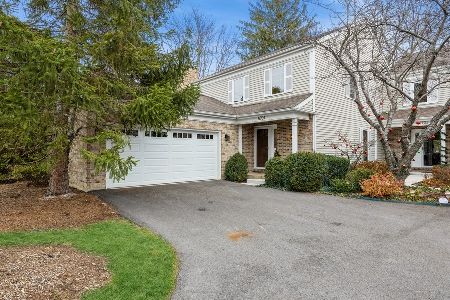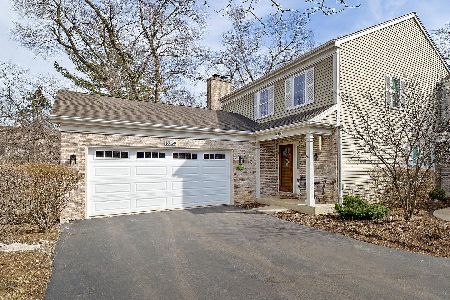5701 Foxgate Lane, Hinsdale, Illinois 60521
$769,999
|
For Sale
|
|
| Status: | Price Change |
| Sqft: | 3,000 |
| Cost/Sqft: | $257 |
| Beds: | 3 |
| Baths: | 3 |
| Year Built: | 1986 |
| Property Taxes: | $8,913 |
| Days On Market: | 35 |
| Lot Size: | 0,00 |
Description
Modern elegance meets timeless comfort in this beautifully renovated 3-bedroom, 2.5-bathroom Hinsdale home located in the sought-after gated town home neighborhood. Set on a premium corner lot, this residence combines curb appeal with functionality, offering nearly 3,000 square feet of sunlit living space and a layout built for both entertaining and everyday living. Step inside to a stunning two-story foyer and an open-concept main level featuring white oak floors on both floors, designer lighting, and a gourmet kitchen with quartz countertops, custom cabinetry, and stainless steel appliances. The spacious living and dining areas flow seamlessly out to a private backyard oasis, perfect for summer gatherings. The oversized primary suite is your personal retreat, complete with a walk-in closet and spa-inspired en suite bath with dual vanities, and glass walk-in shower. Additional features include: * A updated basement ideal for a home gym, office, or media room * Two-car attached garage with EV charger potential * First-floor laundry room * New mechanicals and major updates throughout. All of this in a top-tier school district and just minutes from downtown Hinsdale, Oak Brook Mall, Lifetime fitness, expressways, and golf courses.
Property Specifics
| Condos/Townhomes | |
| 2 | |
| — | |
| 1986 | |
| — | |
| — | |
| No | |
| — |
| — | |
| Foxgate Of Hinsdale | |
| 425 / Monthly | |
| — | |
| — | |
| — | |
| 12448259 | |
| 0913103108 |
Nearby Schools
| NAME: | DISTRICT: | DISTANCE: | |
|---|---|---|---|
|
Grade School
Elm Elementary School |
181 | — | |
|
Middle School
Hinsdale Middle School |
181 | Not in DB | |
|
High School
Hinsdale Central High School |
86 | Not in DB | |
Property History
| DATE: | EVENT: | PRICE: | SOURCE: |
|---|---|---|---|
| 7 Dec, 2024 | Sold | $475,000 | MRED MLS |
| 30 Dec, 2024 | Under contract | $490,000 | MRED MLS |
| 3 Dec, 2024 | Listed for sale | $490,000 | MRED MLS |
| — | Last price change | $779,999 | MRED MLS |
| 16 Aug, 2025 | Listed for sale | $789,800 | MRED MLS |
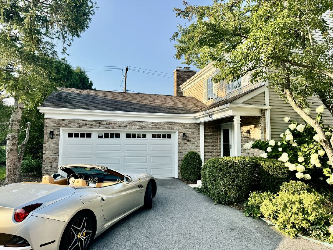
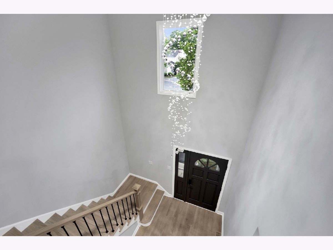
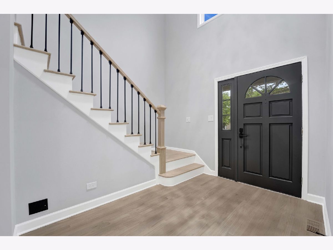
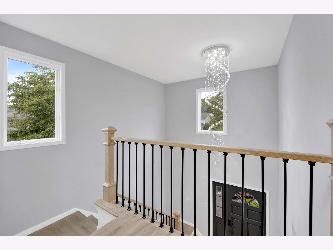
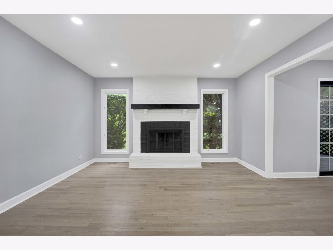
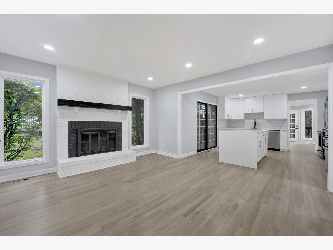
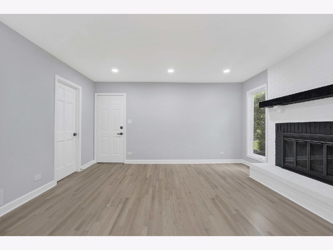
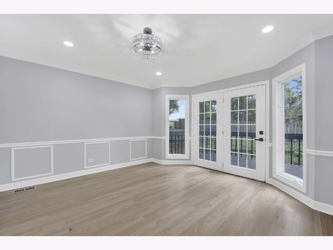
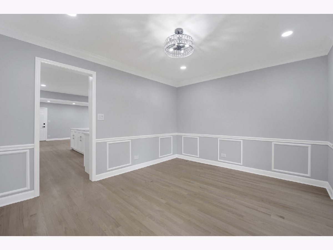
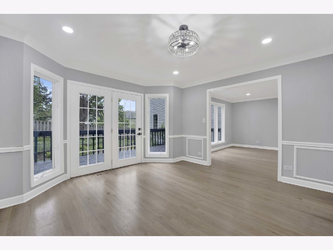
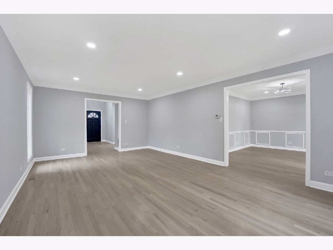
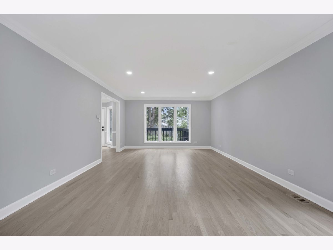
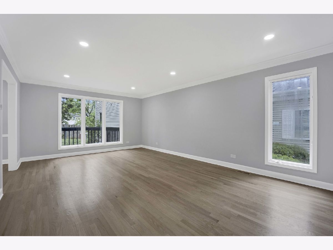
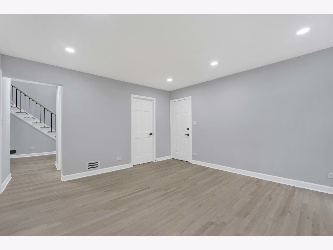
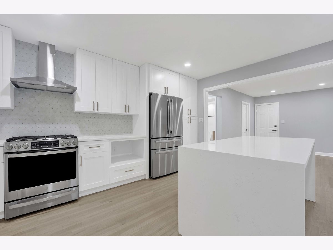
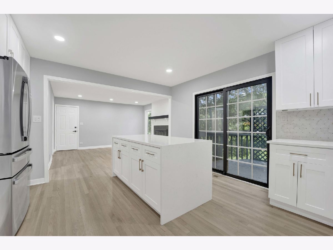
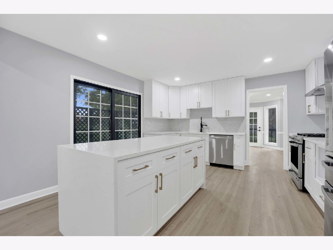
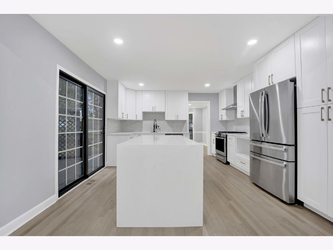
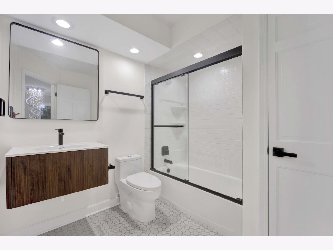
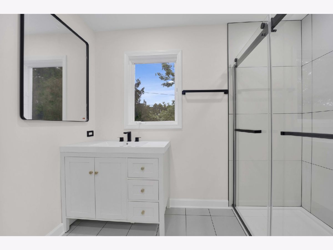
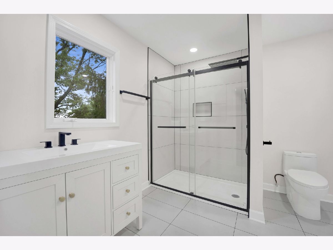
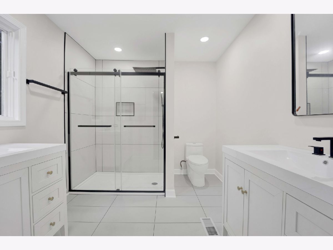
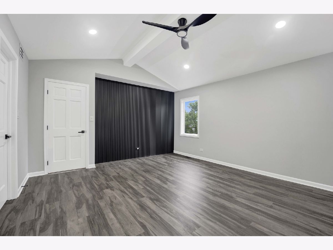
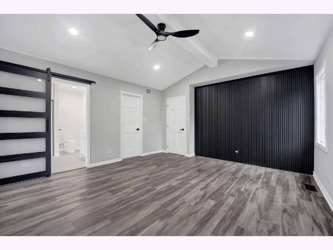
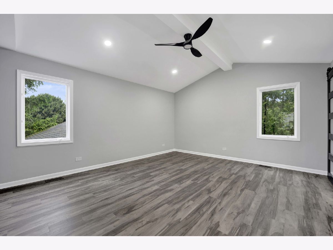
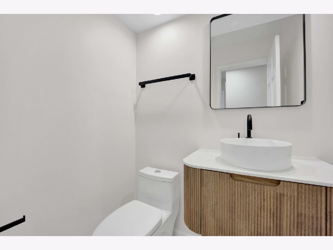
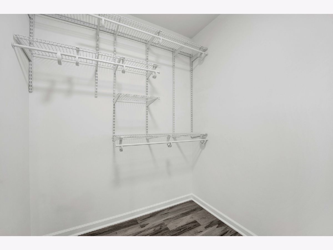
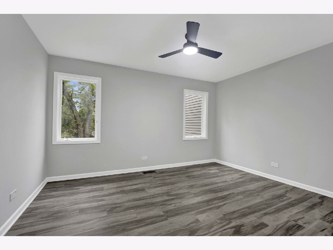
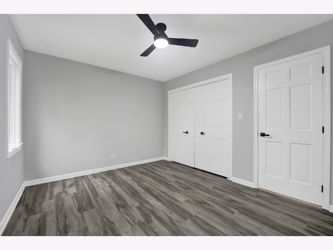
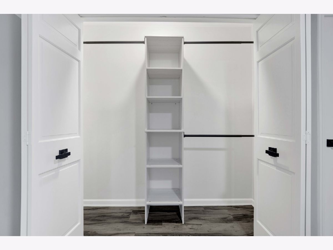
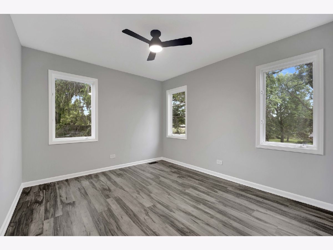
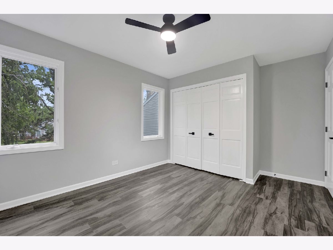
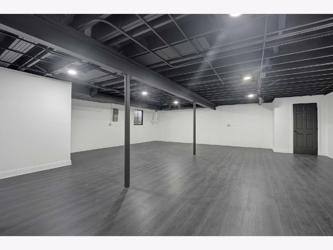
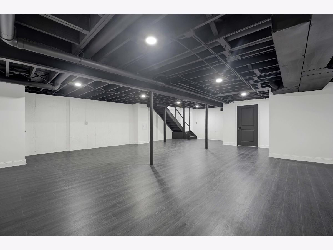
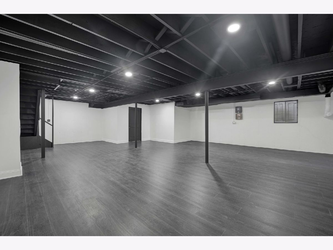
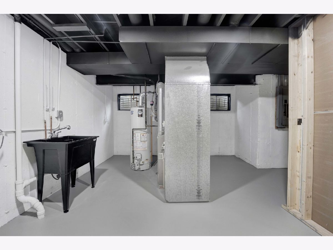
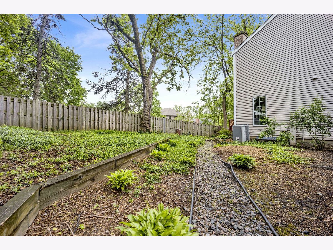
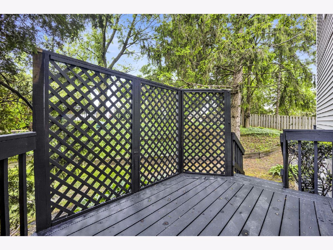
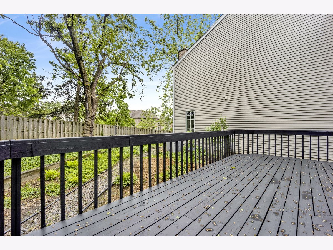
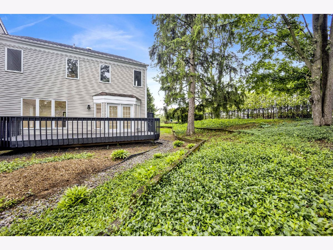
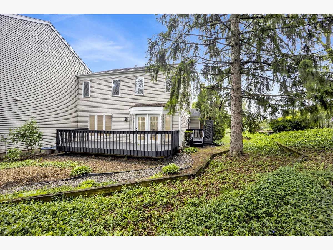
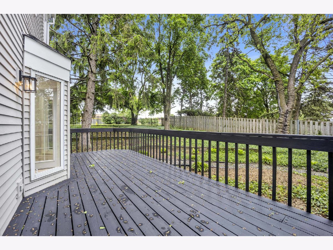
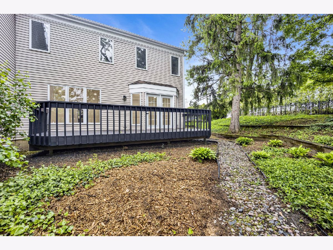
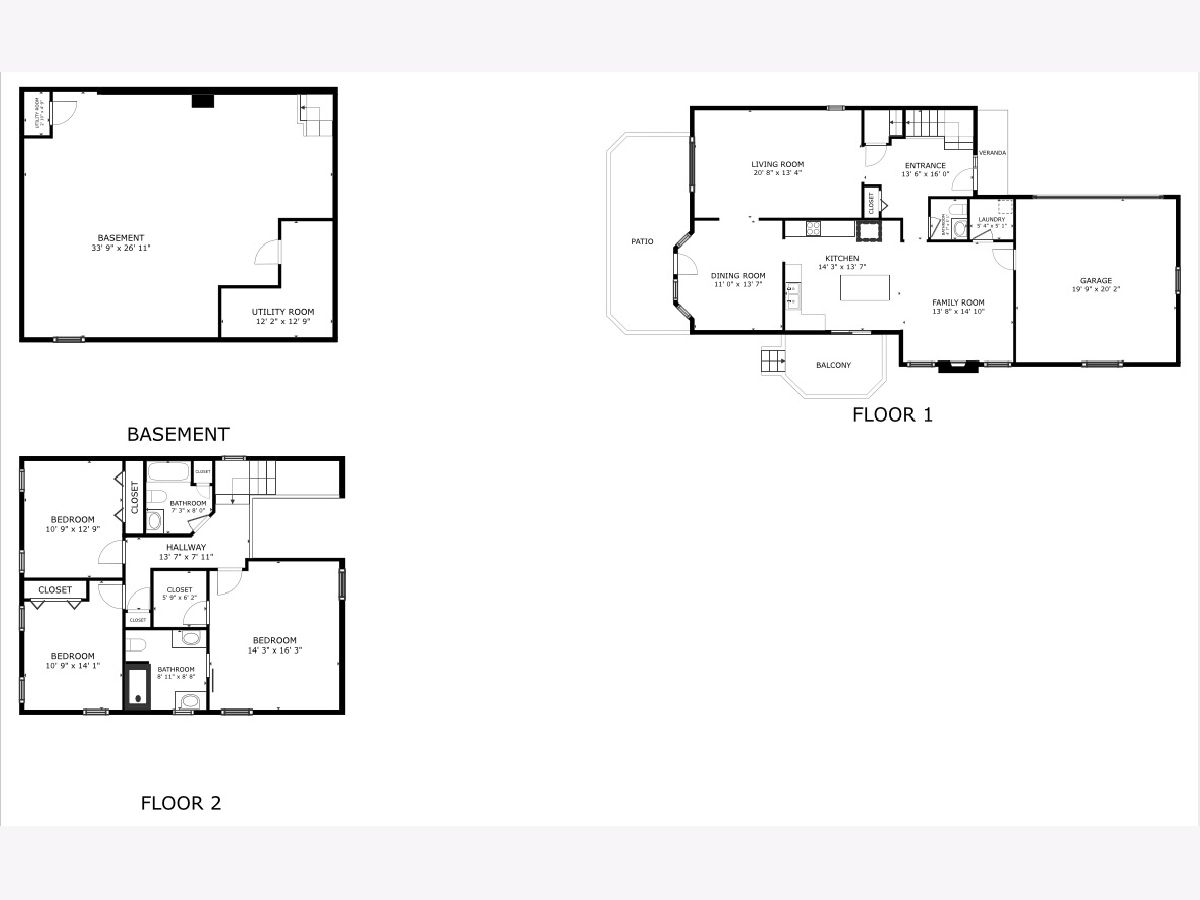
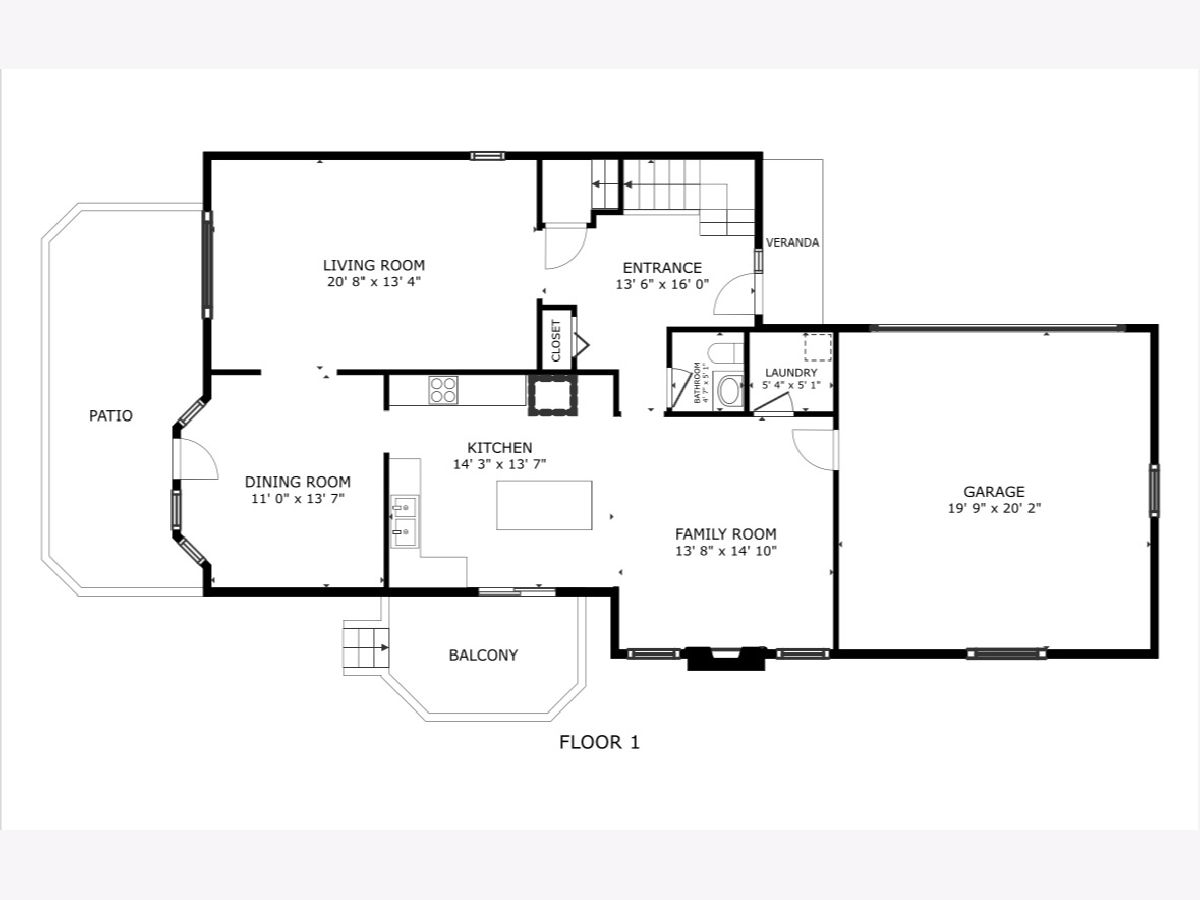
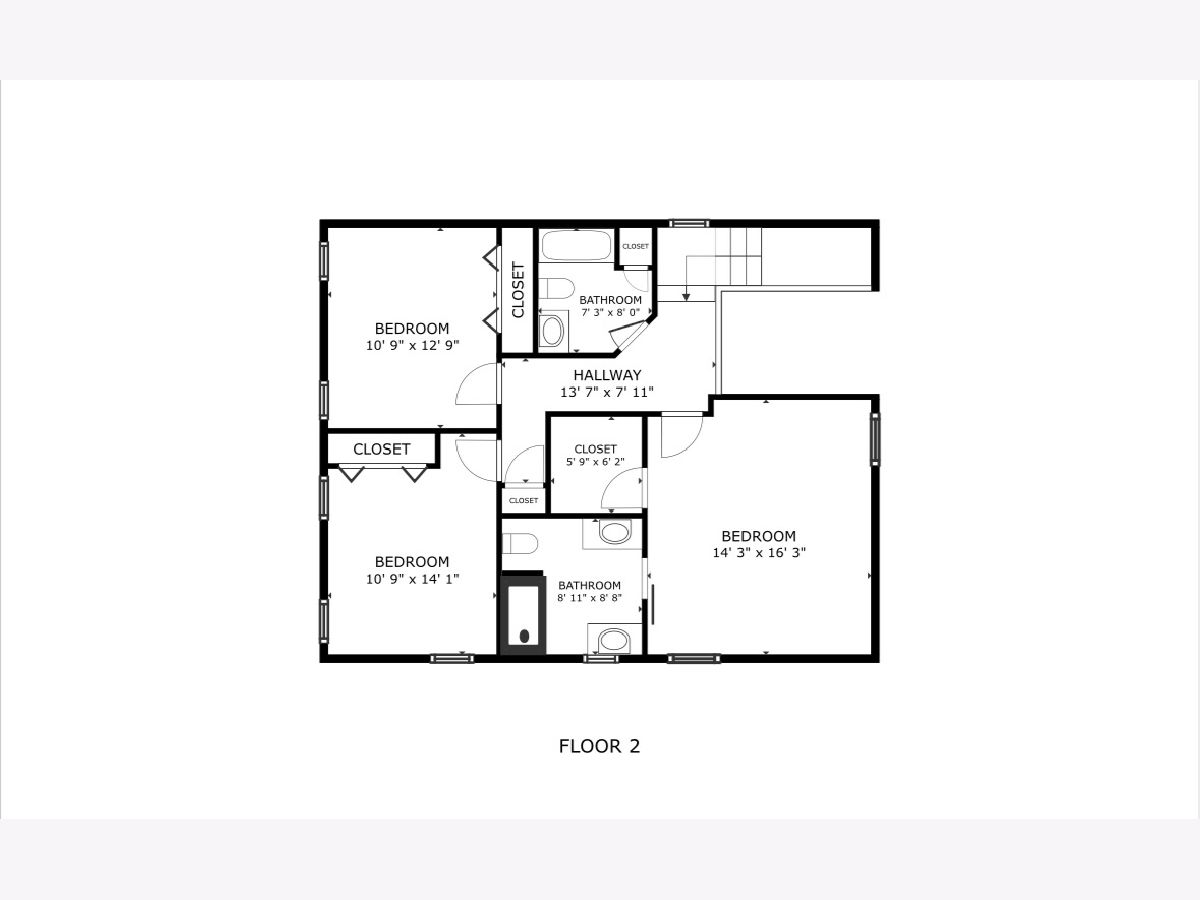
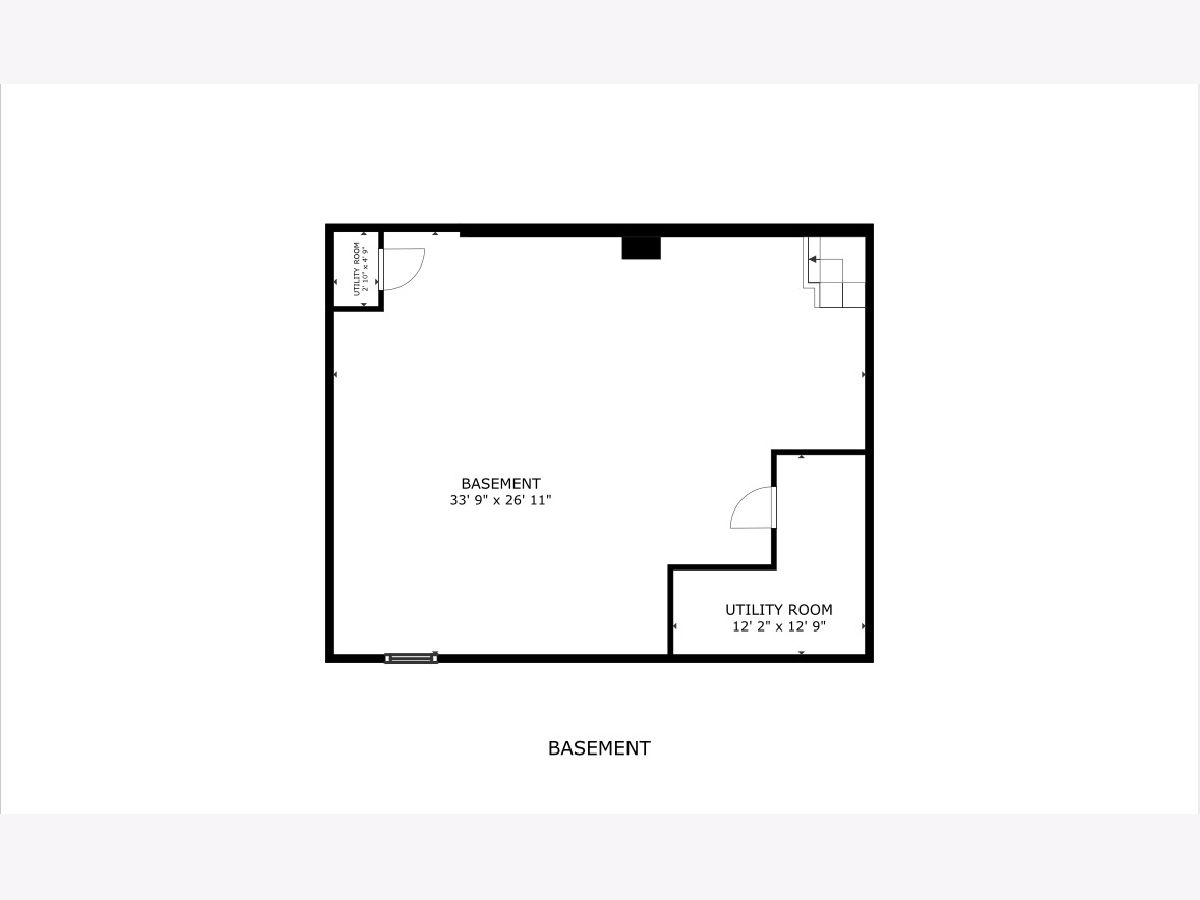
Room Specifics
Total Bedrooms: 3
Bedrooms Above Ground: 3
Bedrooms Below Ground: 0
Dimensions: —
Floor Type: —
Dimensions: —
Floor Type: —
Full Bathrooms: 3
Bathroom Amenities: Full Body Spray Shower
Bathroom in Basement: 0
Rooms: —
Basement Description: —
Other Specifics
| 2.5 | |
| — | |
| — | |
| — | |
| — | |
| 25X135 | |
| — | |
| — | |
| — | |
| — | |
| Not in DB | |
| — | |
| — | |
| — | |
| — |
Tax History
| Year | Property Taxes |
|---|---|
| 2024 | $8,913 |
Contact Agent
Nearby Similar Homes
Nearby Sold Comparables
Contact Agent
Listing Provided By
Kale Realty

