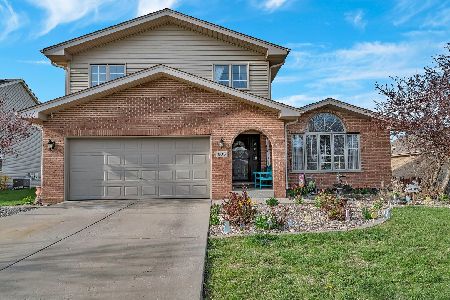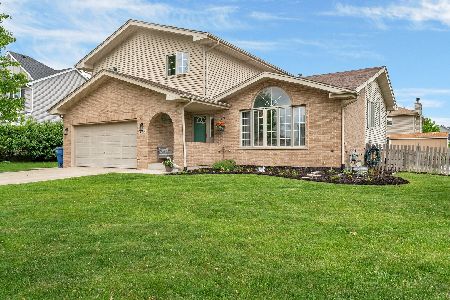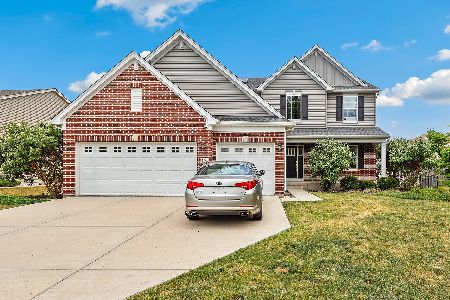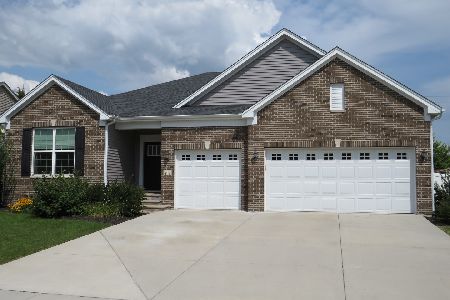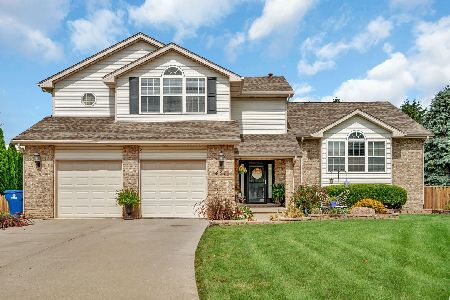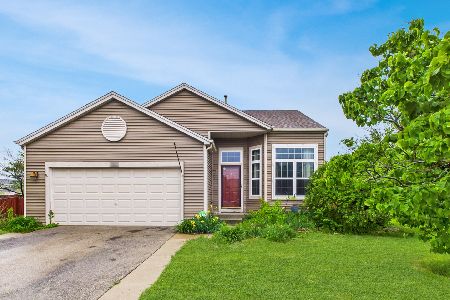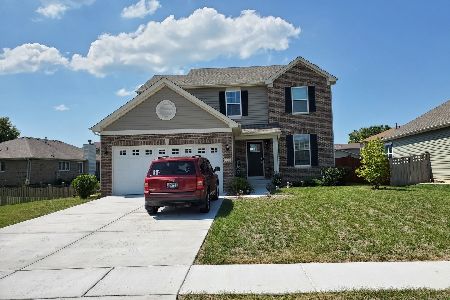601 High Grove Drive, Minooka, Illinois 60447
$399,900
|
For Sale
|
|
| Status: | Contingent |
| Sqft: | 2,482 |
| Cost/Sqft: | $161 |
| Beds: | 4 |
| Baths: | 3 |
| Year Built: | 2005 |
| Property Taxes: | $9,693 |
| Days On Market: | 26 |
| Lot Size: | 0,00 |
Description
Welcome to this beautifully maintained 4 bedroom, 2.5 bath home located on a desirable corner lot in a prime location near dining, shopping, schools and expressways. This home offers the perfect blend of comfort and functionality. Step inside to find a generous layout featuring a large kitchen with ample cabinet storage, expansive counter space and room to entertain. The family room is warm and inviting with a cozy wood-burning fireplace, while the separate living room provides additional space to relax or entertain. A versatile main level office can easily function as a formal dining room, adapting to your lifestyle needs. Upstairs, the primary suite is your private retreat, complete with a bathroom featuring a whirlpool tub, separate shower and plenty of space to unwind. 3 additional bedrooms provide room for family, guests or hobbies. Laundry room is on the main level and equipped with a utility sink. There is an unfinished partial basement and crawlspace for extra storage. Spacious 3-car garage. Enjoy outdoor living in the fenced backyard with a deck, perfect for summer barbecues or quiet evenings. Major updates completed in 2014 include a new roof, gutters, soffits, siding and A/C. NO HOA AND NO SSA! Don't miss this exceptional opportunity to own a move-in-ready home in a fantastic location!
Property Specifics
| Single Family | |
| — | |
| — | |
| 2005 | |
| — | |
| — | |
| No | |
| — |
| Grundy | |
| Indian Ridge | |
| — / Not Applicable | |
| — | |
| — | |
| — | |
| 12443582 | |
| 0311276026 |
Nearby Schools
| NAME: | DISTRICT: | DISTANCE: | |
|---|---|---|---|
|
High School
Minooka Community High School |
111 | Not in DB | |
Property History
| DATE: | EVENT: | PRICE: | SOURCE: |
|---|---|---|---|
| 4 Aug, 2014 | Sold | $234,900 | MRED MLS |
| 24 Jun, 2014 | Under contract | $234,900 | MRED MLS |
| — | Last price change | $239,900 | MRED MLS |
| 3 Jan, 2014 | Listed for sale | $254,900 | MRED MLS |
| 15 Aug, 2025 | Under contract | $399,900 | MRED MLS |
| 11 Aug, 2025 | Listed for sale | $399,900 | MRED MLS |
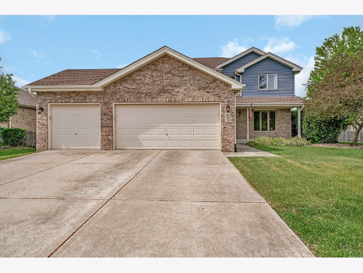
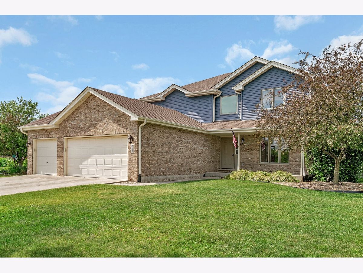
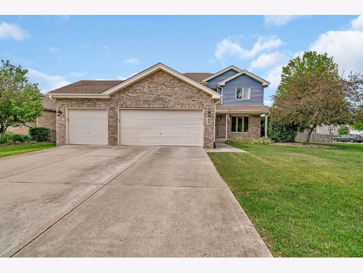
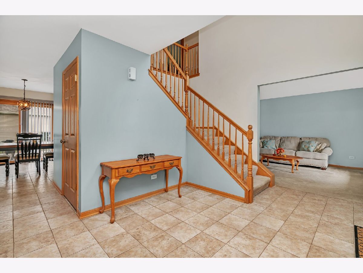
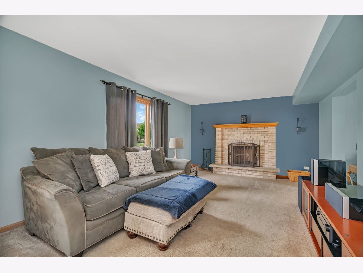
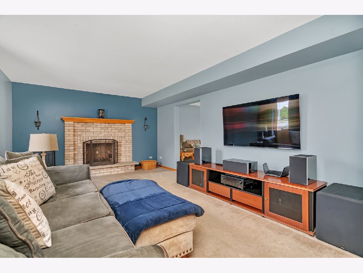
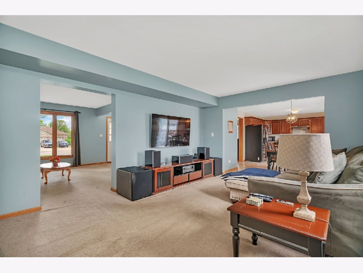
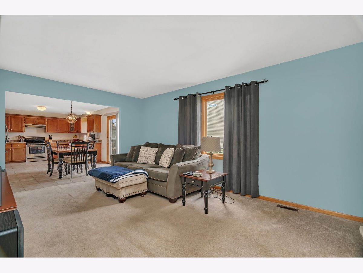
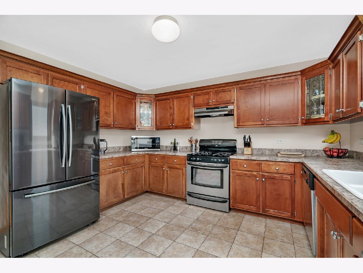
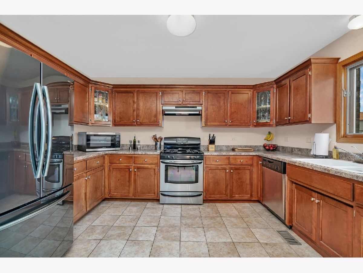
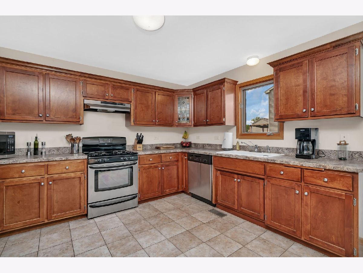
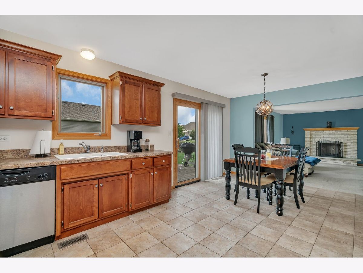
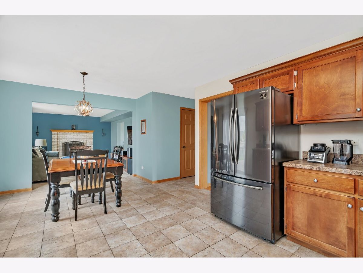
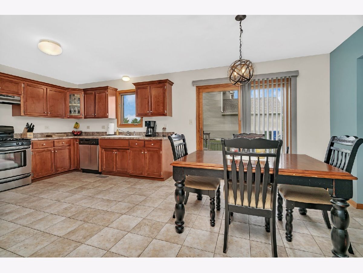
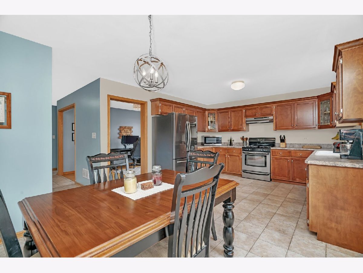
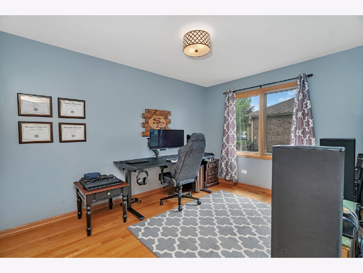
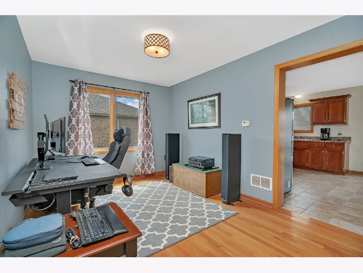
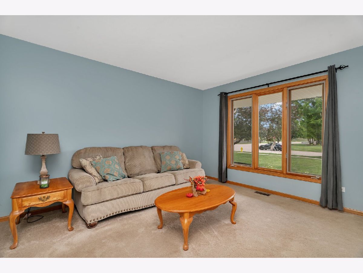
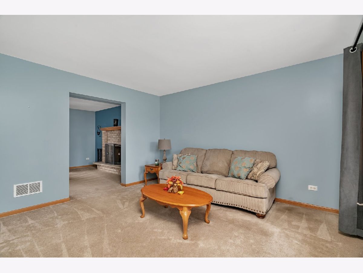
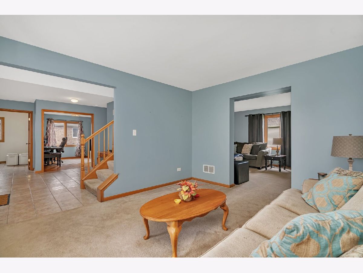
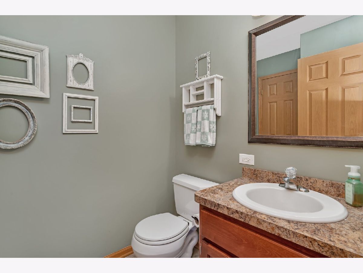
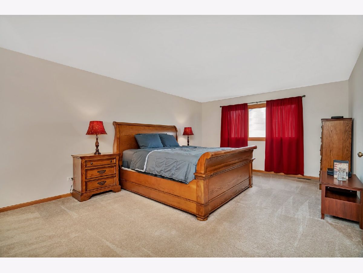
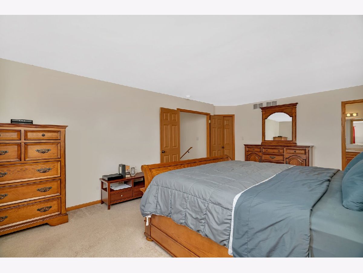
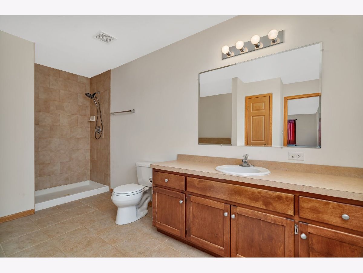
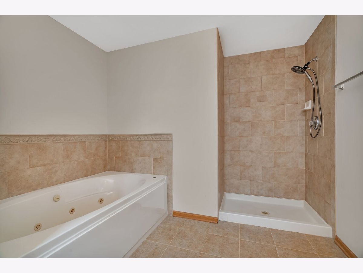
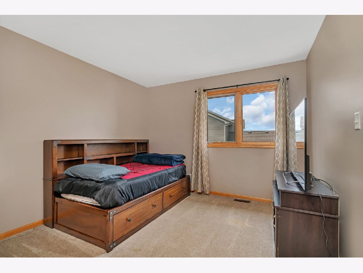
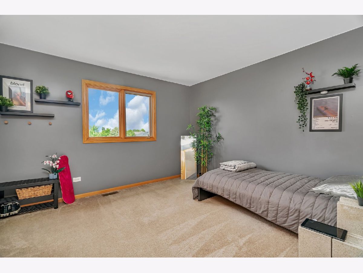
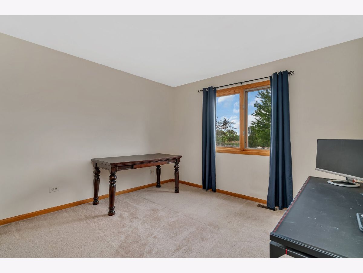
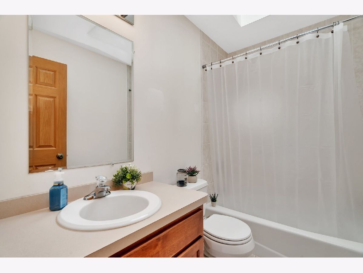
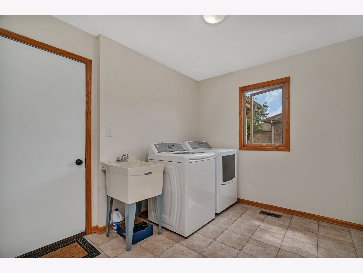
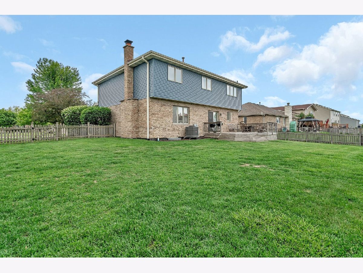
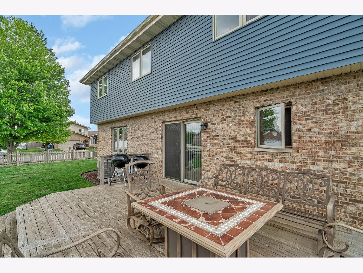
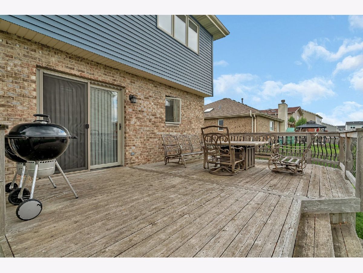
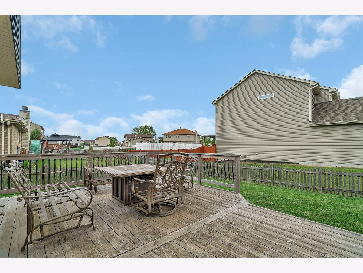
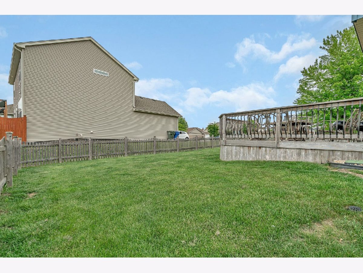
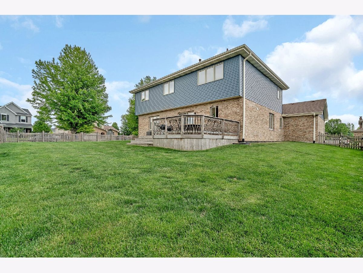
Room Specifics
Total Bedrooms: 4
Bedrooms Above Ground: 4
Bedrooms Below Ground: 0
Dimensions: —
Floor Type: —
Dimensions: —
Floor Type: —
Dimensions: —
Floor Type: —
Full Bathrooms: 3
Bathroom Amenities: Whirlpool,Separate Shower
Bathroom in Basement: 0
Rooms: —
Basement Description: —
Other Specifics
| 3 | |
| — | |
| — | |
| — | |
| — | |
| 101 X 121 X 82 X 120 | |
| — | |
| — | |
| — | |
| — | |
| Not in DB | |
| — | |
| — | |
| — | |
| — |
Tax History
| Year | Property Taxes |
|---|---|
| 2014 | $125 |
| 2025 | $9,693 |
Contact Agent
Nearby Similar Homes
Nearby Sold Comparables
Contact Agent
Listing Provided By
RE/MAX Ultimate Professionals

