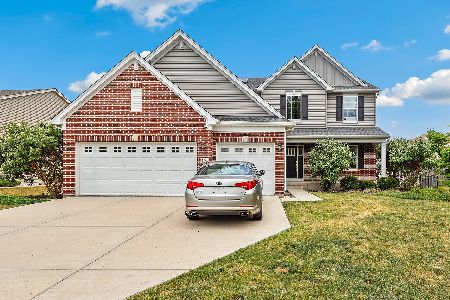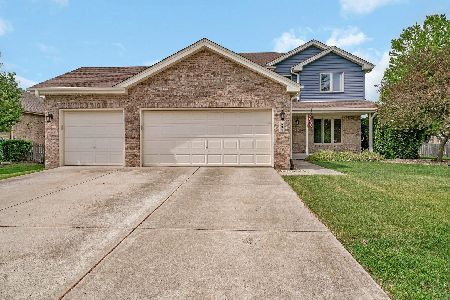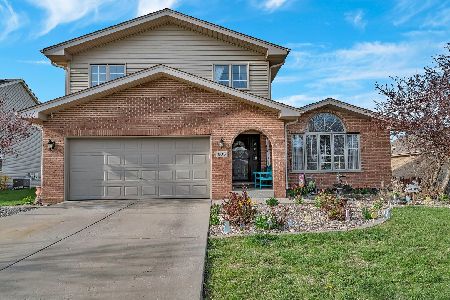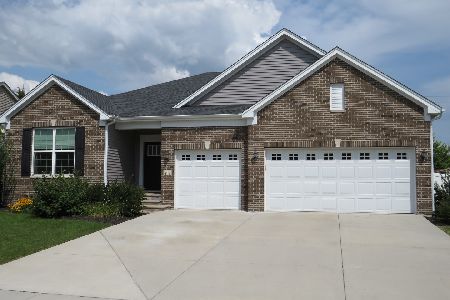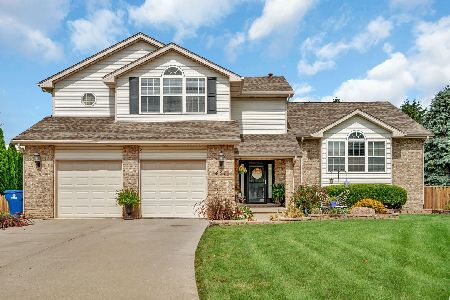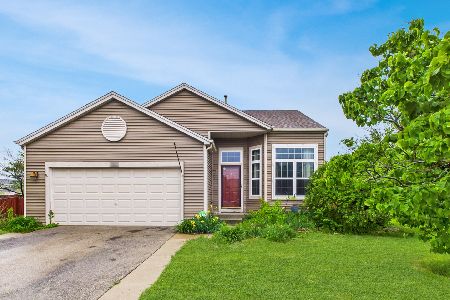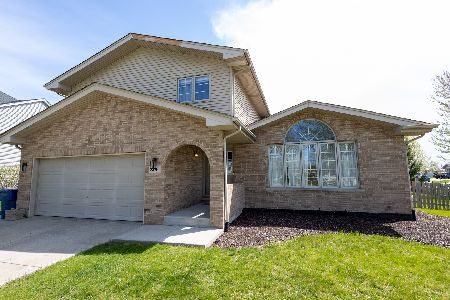806 Feeney Drive, Minooka, Illinois 60447
$398,500
|
For Sale
|
|
| Status: | Contingent |
| Sqft: | 2,254 |
| Cost/Sqft: | $177 |
| Beds: | 4 |
| Baths: | 3 |
| Year Built: | 2005 |
| Property Taxes: | $8,560 |
| Days On Market: | 27 |
| Lot Size: | 0,24 |
Description
Welcome to this beautiful, bright, spacious and well maintained 4 bedroom, 2.5-bathroom quad level home, perfectly designed for comfort and functionality. From soaring cathedral ceilings to energy-saving solar panels, this home offers the features you have been looking for in a fantastic location. The kitchen has ample cabinets, island, space for a kitchen table and overlooks a large lower-level family room-perfect for gathering or relaxing. Sliding glass door leads from the family room to a fenced backyard complete with a patio for entertaining, a shed, garden area and a desirable corner lot. Enjoy formal meals in the separate dining room, which overlooks a bright and airy living room, both with impressive cathedral ceilings and low-maintenance laminate flooring that flows through the main living spaces. Upstairs, the primary bedroom offers a walk-in closet and private en-suite bathroom. The additional bedrooms provide flexibility for family, guests or hobbies. A dedicated office space on the lower level is ideal for remote work or study. The unfinished basement, featuring high ceilings and rough-in plumbing, offers incredible potential to add additional living space, a recreation area, or even a home gym. Other highlights include new carpet (2023), a 2-car garage, and an energy-efficient solar panel system to help reduce utility costs. As electricity prices rise, you can take advantage of price stability while generating your own clean energy. Located close to schools, shopping, dining and expressways, this move-in ready home offers the perfect blend of space, convenience and value. Don't miss it-schedule your tour today!
Property Specifics
| Single Family | |
| — | |
| — | |
| 2005 | |
| — | |
| — | |
| No | |
| 0.24 |
| Grundy | |
| Indian Ridge | |
| 0 / Not Applicable | |
| — | |
| — | |
| — | |
| 12442937 | |
| 0311277015 |
Nearby Schools
| NAME: | DISTRICT: | DISTANCE: | |
|---|---|---|---|
|
Grade School
Minooka Elementary School |
201 | — | |
|
Middle School
Minooka Junior High School |
201 | Not in DB | |
|
High School
Minooka Community High School |
111 | Not in DB | |
Property History
| DATE: | EVENT: | PRICE: | SOURCE: |
|---|---|---|---|
| 12 Apr, 2011 | Sold | $145,000 | MRED MLS |
| 23 Feb, 2011 | Under contract | $155,000 | MRED MLS |
| 4 Feb, 2011 | Listed for sale | $155,000 | MRED MLS |
| 19 Jan, 2017 | Sold | $255,000 | MRED MLS |
| 12 Dec, 2016 | Under contract | $259,900 | MRED MLS |
| — | Last price change | $269,900 | MRED MLS |
| 17 Sep, 2016 | Listed for sale | $269,900 | MRED MLS |
| 7 Jun, 2023 | Sold | $344,000 | MRED MLS |
| 8 May, 2023 | Under contract | $349,900 | MRED MLS |
| — | Last price change | $359,900 | MRED MLS |
| 21 Apr, 2023 | Listed for sale | $359,900 | MRED MLS |
| 17 Aug, 2025 | Under contract | $398,500 | MRED MLS |
| 11 Aug, 2025 | Listed for sale | $398,500 | MRED MLS |
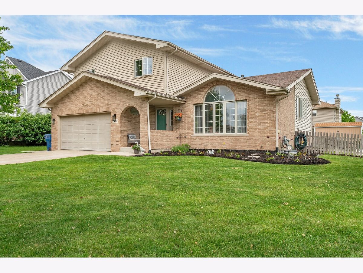
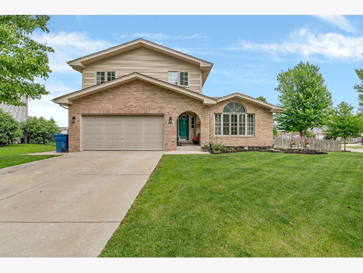
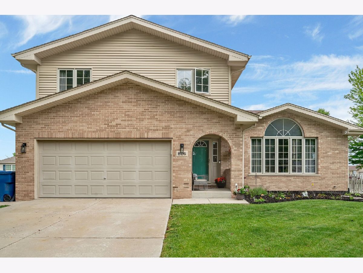
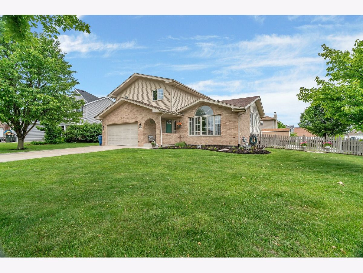
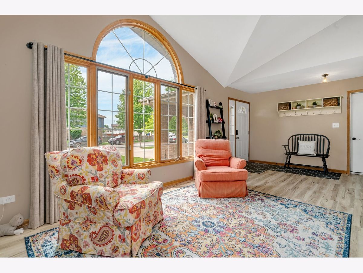
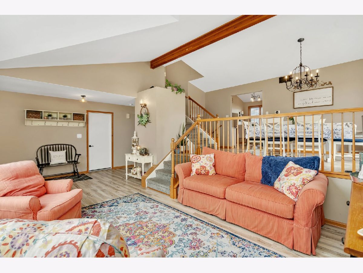
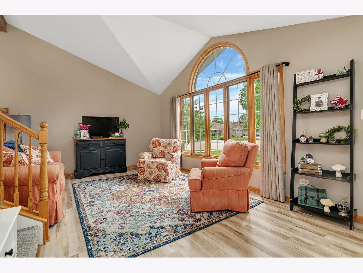
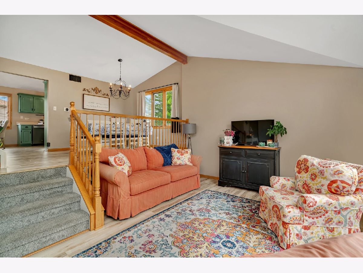
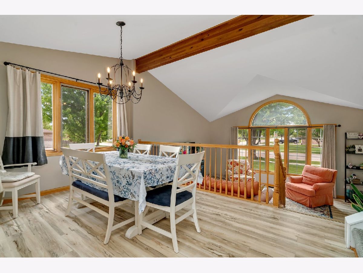
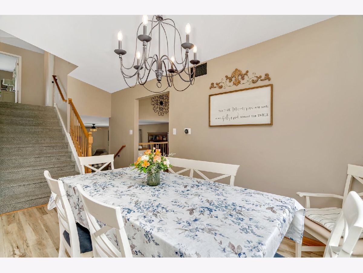
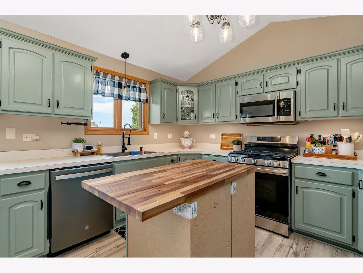
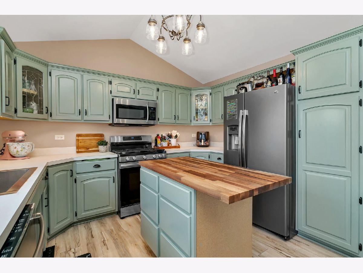
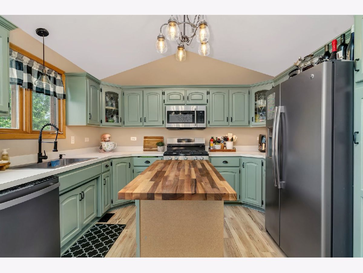
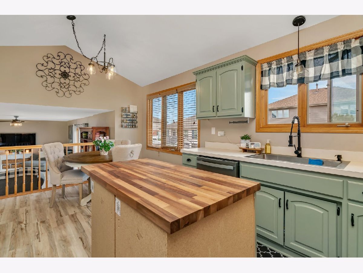
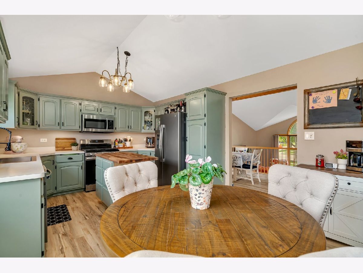
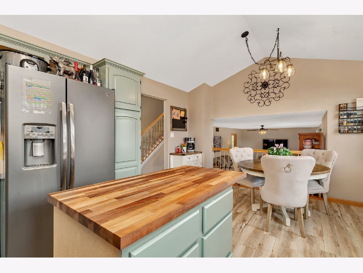
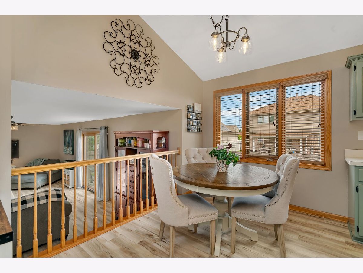
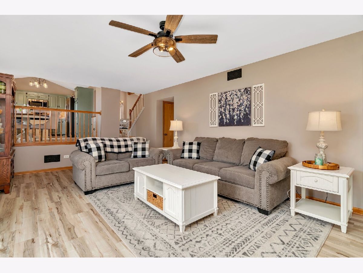
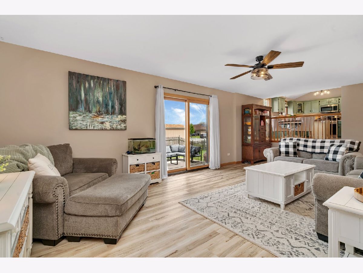
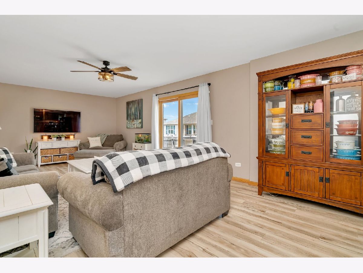
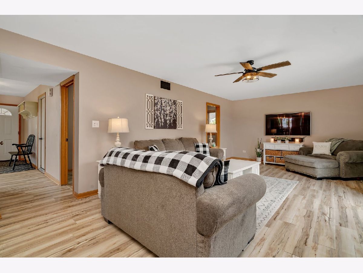
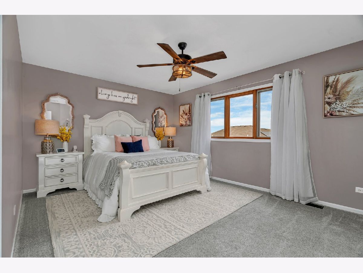
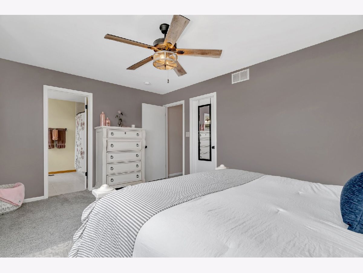
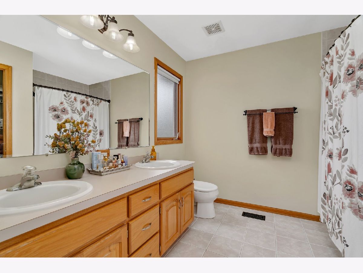
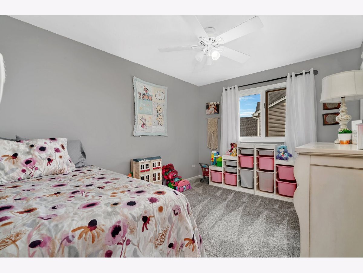
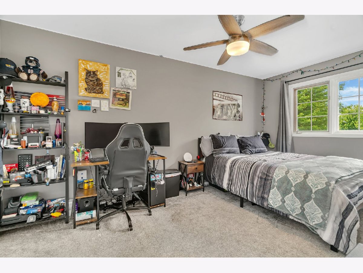
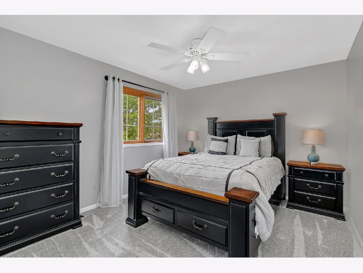
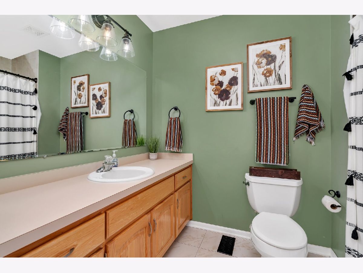
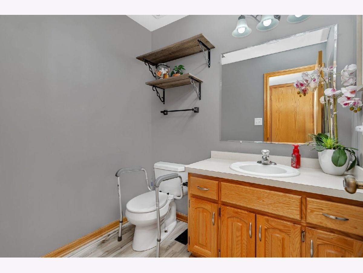
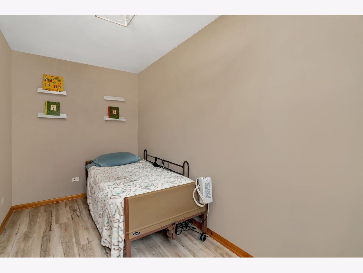
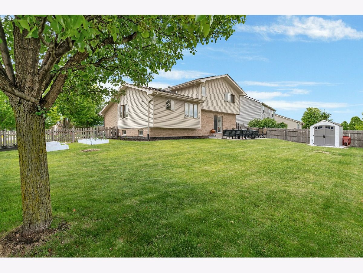
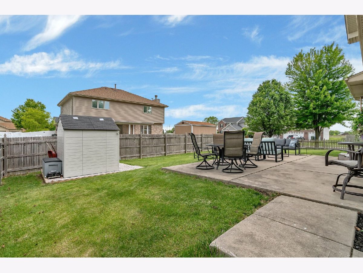
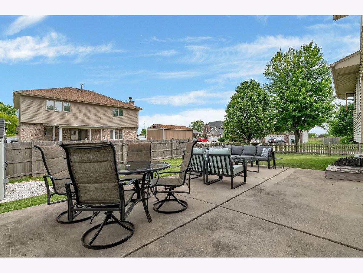
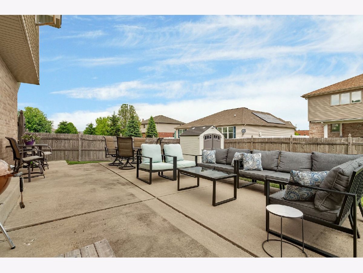
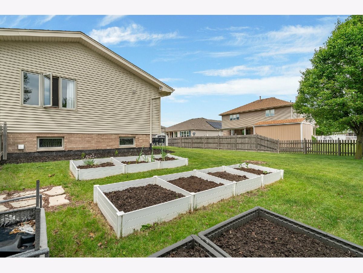
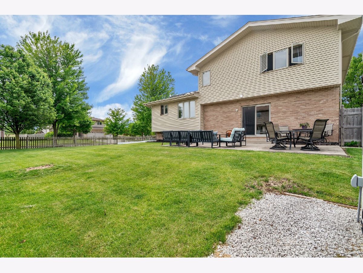
Room Specifics
Total Bedrooms: 4
Bedrooms Above Ground: 4
Bedrooms Below Ground: 0
Dimensions: —
Floor Type: —
Dimensions: —
Floor Type: —
Dimensions: —
Floor Type: —
Full Bathrooms: 3
Bathroom Amenities: Double Sink
Bathroom in Basement: 0
Rooms: —
Basement Description: —
Other Specifics
| 2 | |
| — | |
| — | |
| — | |
| — | |
| 90 X 115 X 90 X 119 | |
| — | |
| — | |
| — | |
| — | |
| Not in DB | |
| — | |
| — | |
| — | |
| — |
Tax History
| Year | Property Taxes |
|---|---|
| 2011 | $7,194 |
| 2017 | $4,363 |
| 2023 | $7,470 |
| 2025 | $8,560 |
Contact Agent
Nearby Similar Homes
Nearby Sold Comparables
Contact Agent
Listing Provided By
RE/MAX Ultimate Professionals

