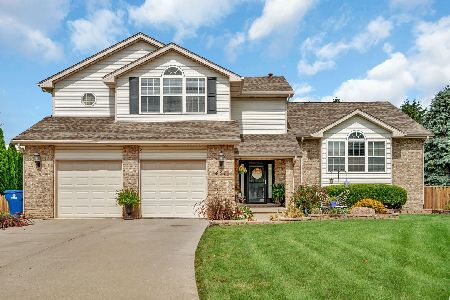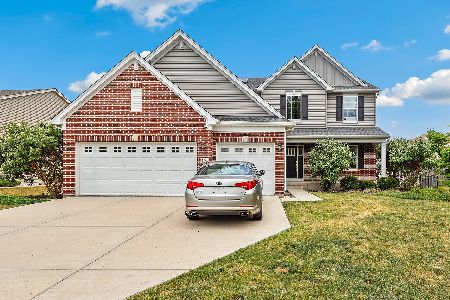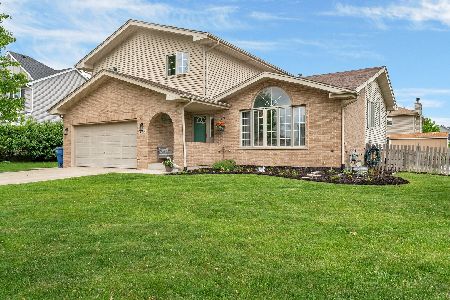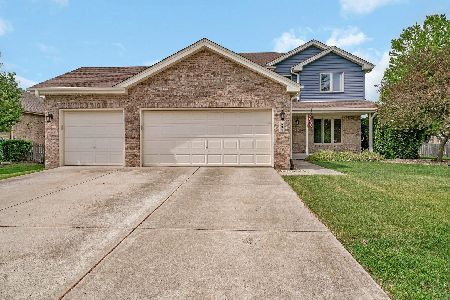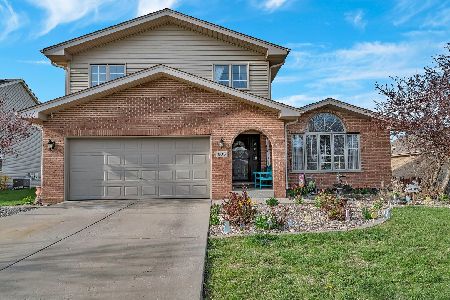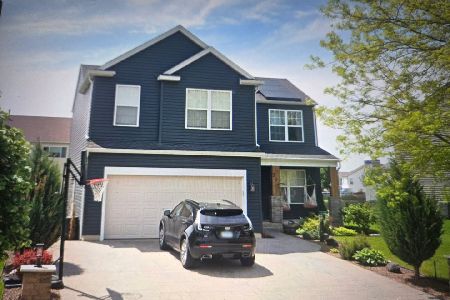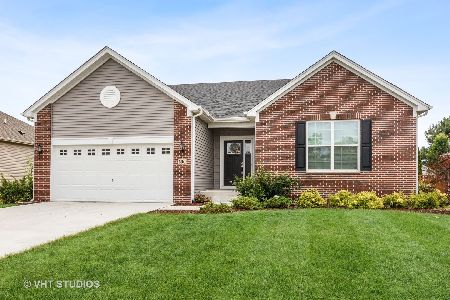602 Flanagan Drive, Minooka, Illinois 60447
$439,750
|
For Sale
|
|
| Status: | Pending |
| Sqft: | 2,171 |
| Cost/Sqft: | $203 |
| Beds: | 3 |
| Baths: | 2 |
| Year Built: | 2020 |
| Property Taxes: | $9,177 |
| Days On Market: | 59 |
| Lot Size: | 0,23 |
Description
Your beautiful ranch home with spacious 3 car garage awaits you! Loads of natural light highlight the flowing floor plan that allows for great views, easy access and quality experiences everywhere. Stunning kitchen with quartz counters, stainless steel appliances, large island, impressive 42" cabinetry and pantry. Durable flooring and 9ft ceilings thru-out. Main floor laundry. Main bedroom suite features designer ceiling, walk in closet, private bathroom with ceramic walk in shower & comfort height double bowl quartz vanity. Two additional large bedrooms with walk-in closets & full bath. Spacious sunny family room overlooking private backyard with paver patio including built-in fire pit, perfect for entertaining! Mature trees and private fenced in backyard. Prairie baluster from hallway leads to a full basement with nearly 2,000sq ft more of finished space including an office or additional bedroom. Brick/vinyl maintenance free exterior. Full house water filter system and smart energy efficient features throughout. Minutes from Rt 80 & RT 6, near all the great parks, stores and more! Please call or text for more information and to schedule your private showing today- owners able to close quickly!
Property Specifics
| Single Family | |
| — | |
| — | |
| 2020 | |
| — | |
| — | |
| No | |
| 0.23 |
| Grundy | |
| Heather Ridge | |
| 125 / Annual | |
| — | |
| — | |
| — | |
| 12415483 | |
| 0311229026 |
Nearby Schools
| NAME: | DISTRICT: | DISTANCE: | |
|---|---|---|---|
|
Grade School
Minooka Elementary School |
201 | — | |
|
Middle School
Minooka Junior High School |
201 | Not in DB | |
|
High School
Minooka Community High School |
111 | Not in DB | |
Property History
| DATE: | EVENT: | PRICE: | SOURCE: |
|---|---|---|---|
| 29 May, 2020 | Sold | $309,000 | MRED MLS |
| 17 Feb, 2020 | Under contract | $326,590 | MRED MLS |
| — | Last price change | $318,130 | MRED MLS |
| 11 Nov, 2019 | Listed for sale | $318,130 | MRED MLS |
| 16 Aug, 2025 | Under contract | $439,750 | MRED MLS |
| 9 Jul, 2025 | Listed for sale | $439,750 | MRED MLS |
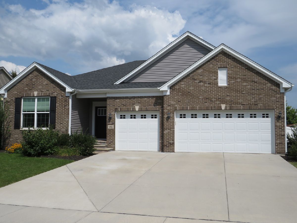
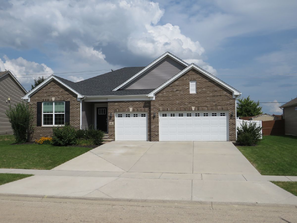
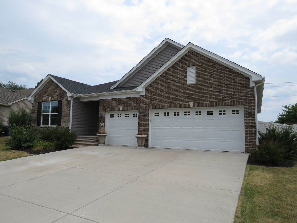
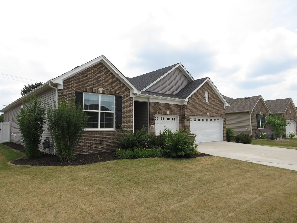
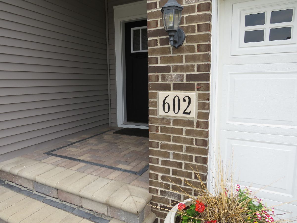
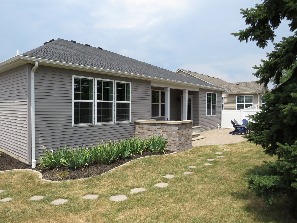
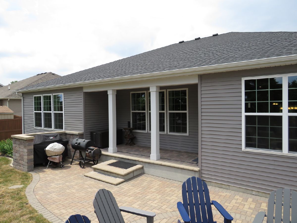
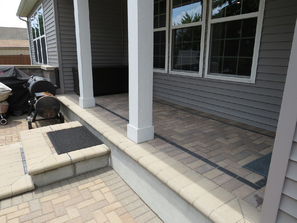
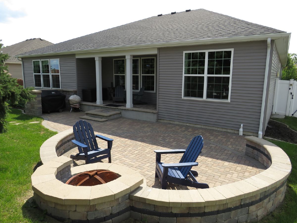
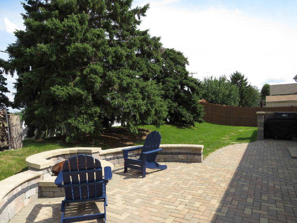
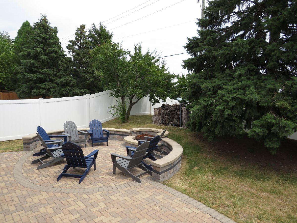
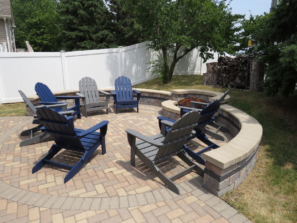
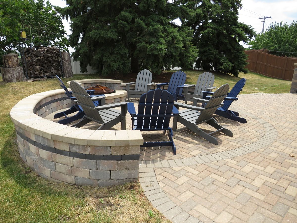
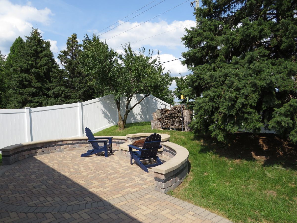
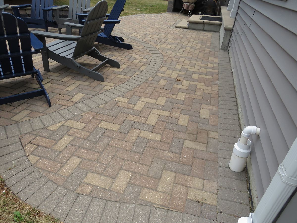
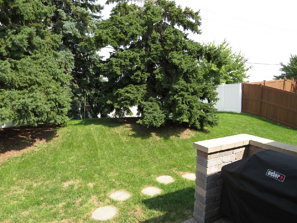
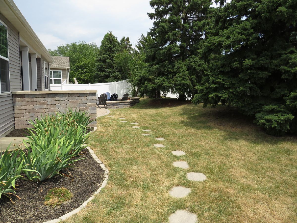
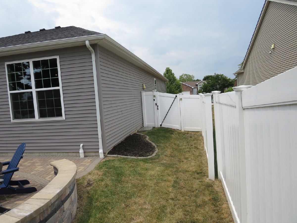
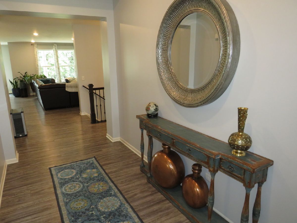
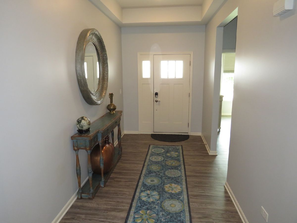
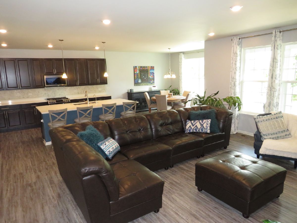
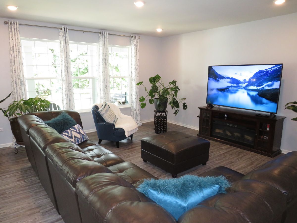
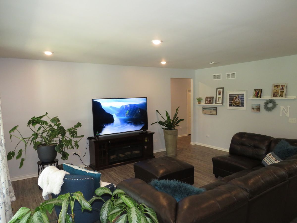
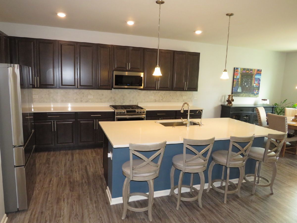
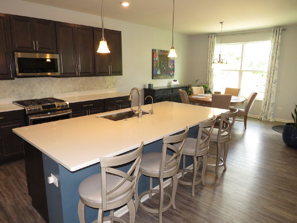
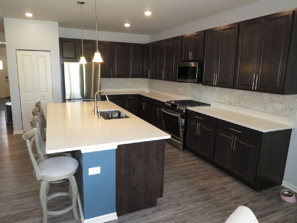
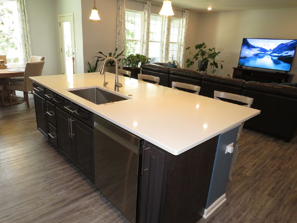
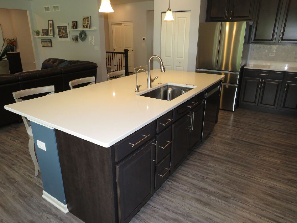
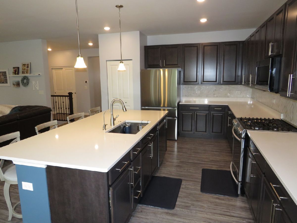
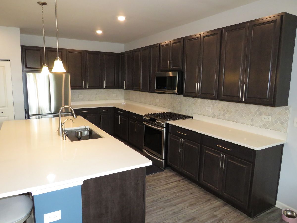
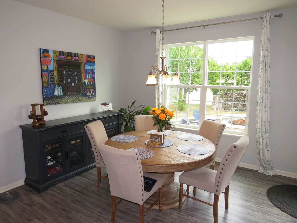
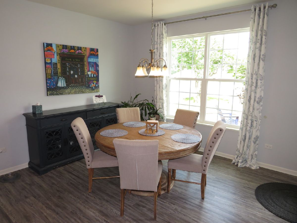
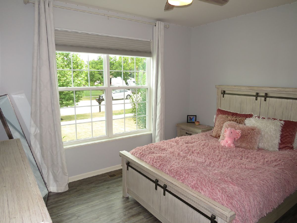
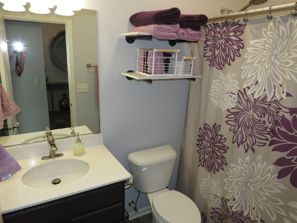
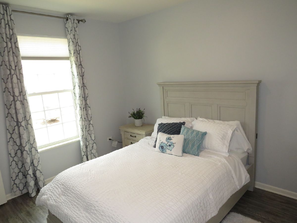
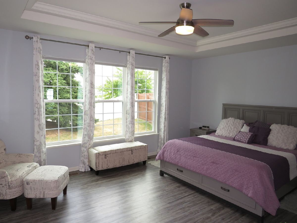
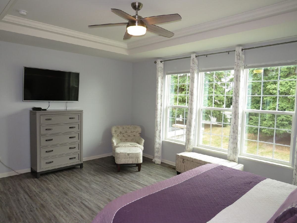
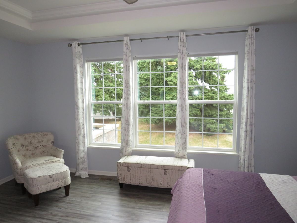
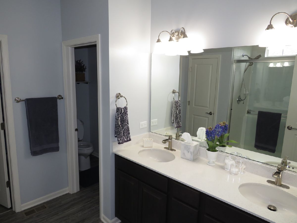
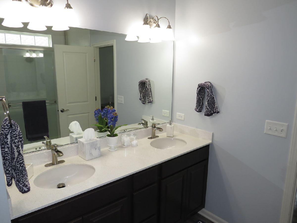
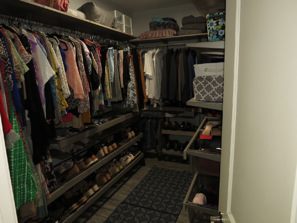
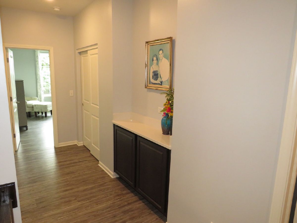
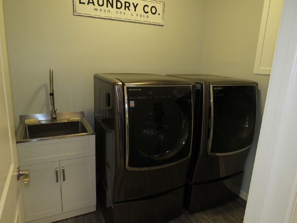
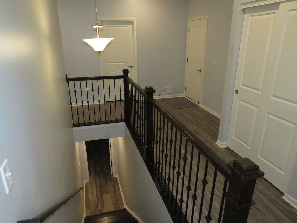
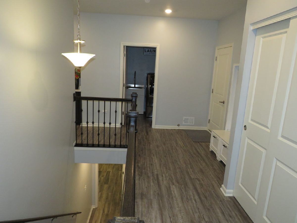
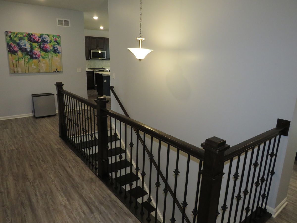
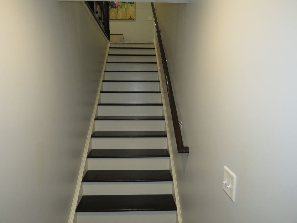
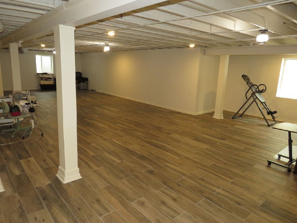
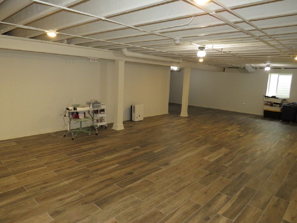
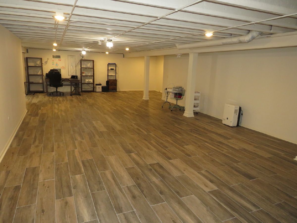
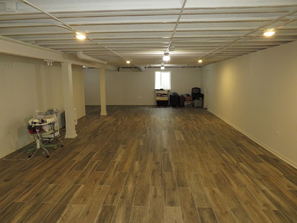
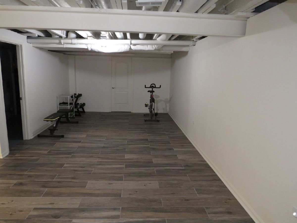
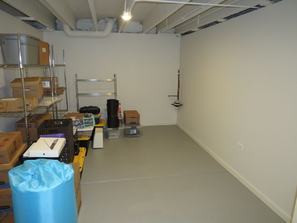
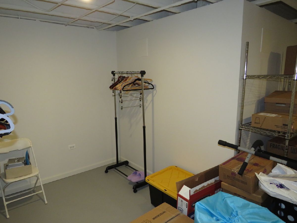
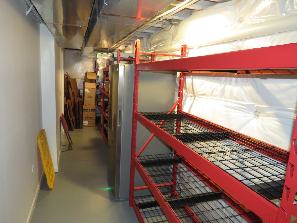
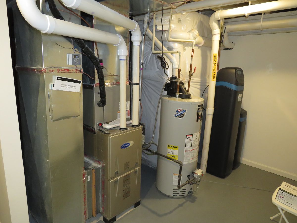
Room Specifics
Total Bedrooms: 3
Bedrooms Above Ground: 3
Bedrooms Below Ground: 0
Dimensions: —
Floor Type: —
Dimensions: —
Floor Type: —
Full Bathrooms: 2
Bathroom Amenities: Separate Shower,Double Sink,Soaking Tub
Bathroom in Basement: 0
Rooms: —
Basement Description: —
Other Specifics
| 3 | |
| — | |
| — | |
| — | |
| — | |
| 70X130 | |
| — | |
| — | |
| — | |
| — | |
| Not in DB | |
| — | |
| — | |
| — | |
| — |
Tax History
| Year | Property Taxes |
|---|---|
| 2025 | $9,177 |
Contact Agent
Nearby Similar Homes
Nearby Sold Comparables
Contact Agent
Listing Provided By
RE/MAX Top Properties

