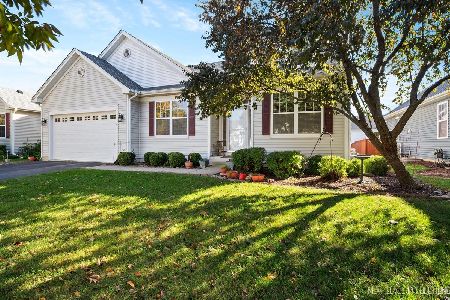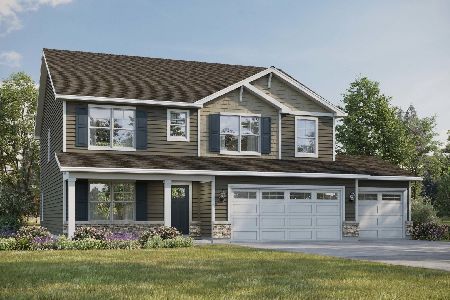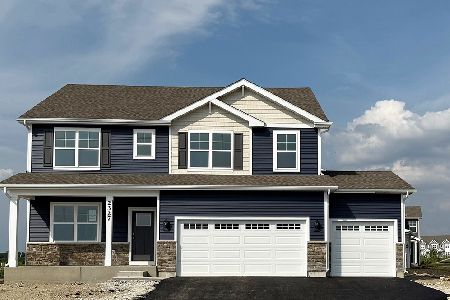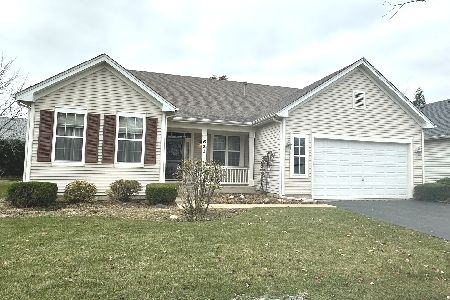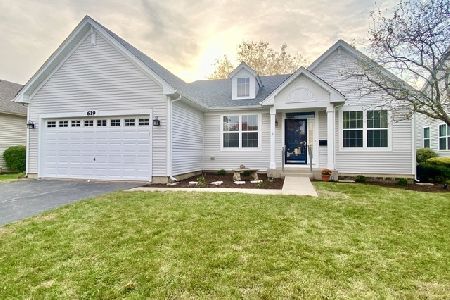623 Queen Drive, Oswego, Illinois 60543
$387,500
|
For Sale
|
|
| Status: | Active |
| Sqft: | 1,837 |
| Cost/Sqft: | $211 |
| Beds: | 2 |
| Baths: | 2 |
| Year Built: | 2006 |
| Property Taxes: | $7,975 |
| Days On Market: | 49 |
| Lot Size: | 0,19 |
Description
Welcome to the lifestyle you've been waiting for! This lovingly maintained 2-bedroom, 2-bath ranch home with a den is located in the highly coveted 55+ community of Steeplechase at Churchill Club. Perfectly situated in the heart of Oswego, you're just minutes from shopping, dining, and recreation, with exclusive clubhouse amenities right outside your door. Designed with easy, single-level living in mind, this home features a warm and inviting layout with gleaming hardwood floors, an open-concept living and dining area, and a versatile den ideal for hobbies, a home office, or a quiet reading space. The well-appointed kitchen makes cooking a joy with its built-in cooktop, double oven, microwave, dishwasher, French doors refrigerator, pantry, and abundant cabinet storage and counter space - perfect for everything from casual meals to holiday gatherings. The primary suite is a serene retreat, complete with a spacious walk-in closet and private ensuite bathroom, while the second bedroom and bath are ideal for overnight guests. This ranch home features closets galore, including a cedar closet and additional storage can be utilized in the crawl space and attic. Best of all, you're just a short stroll (1 minute!) to the clubhouse, a pool with an extended season, and exercise facility, where you can swim, socialize, or take part in the vibrant activities calendar tailored to active adults! If you're ready for your next move to be less maintenance and more community, this home is the perfect fit. Don't miss the chance to make it yours - schedule your private tour today!
Property Specifics
| Single Family | |
| — | |
| — | |
| 2006 | |
| — | |
| — | |
| No | |
| 0.19 |
| Kendall | |
| Steeplechase | |
| 105 / Monthly | |
| — | |
| — | |
| — | |
| 12464540 | |
| 0311152013 |
Property History
| DATE: | EVENT: | PRICE: | SOURCE: |
|---|---|---|---|
| 5 Sep, 2025 | Listed for sale | $387,500 | MRED MLS |
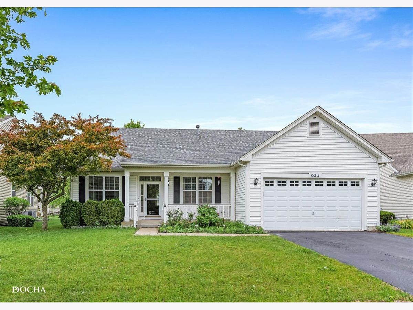
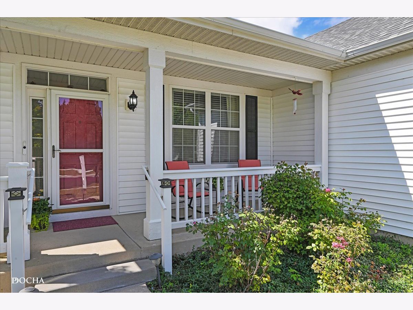
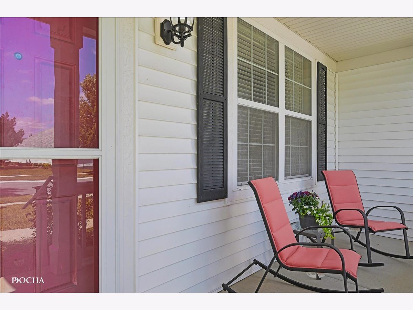
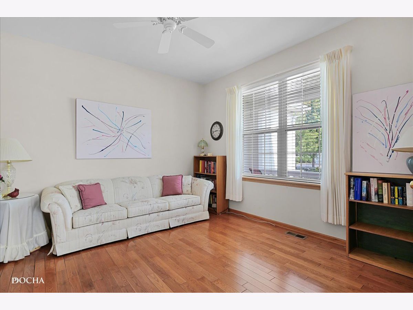
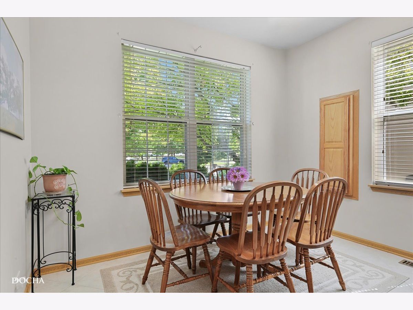
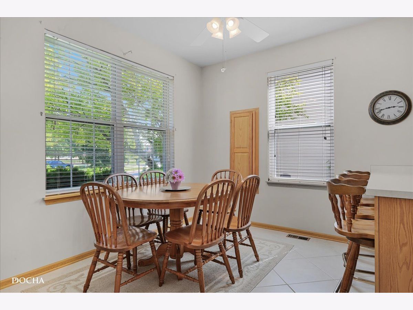
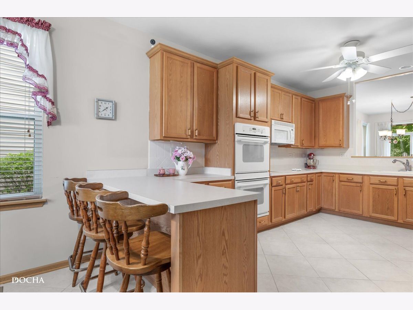
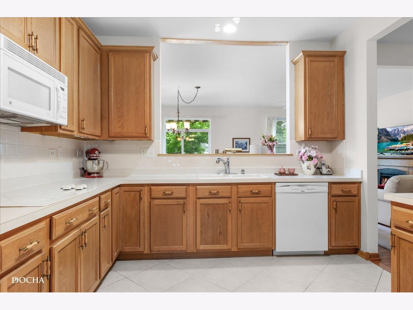
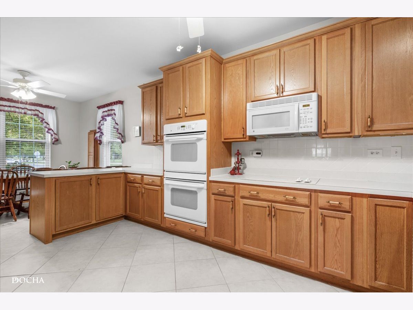
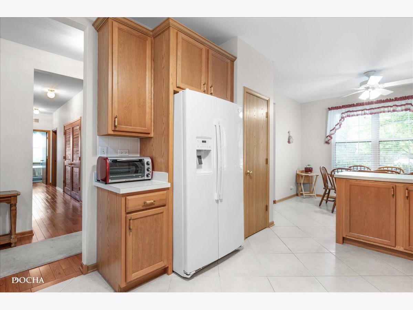
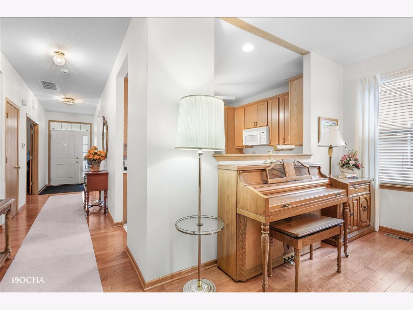
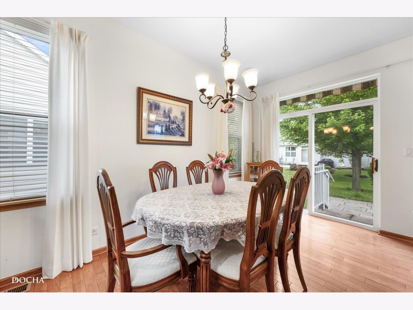
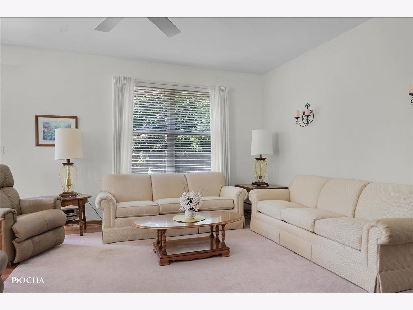
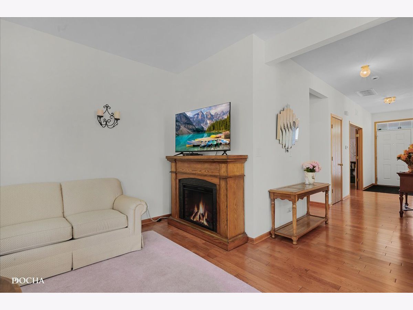
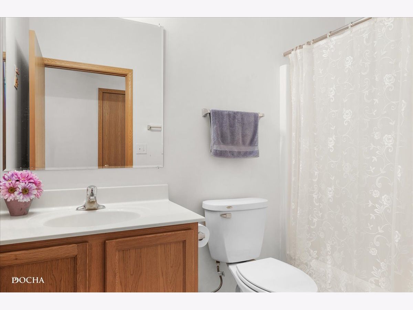
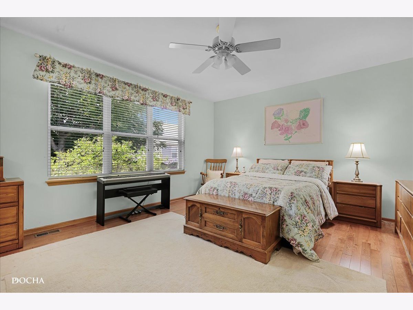
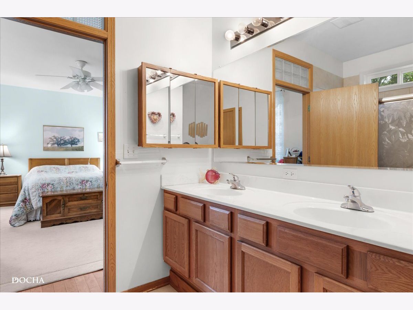
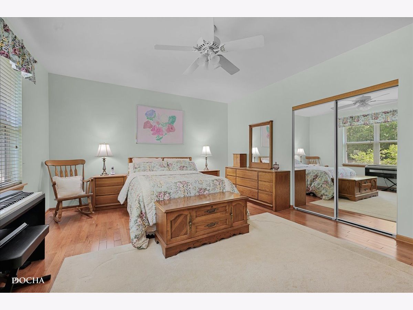
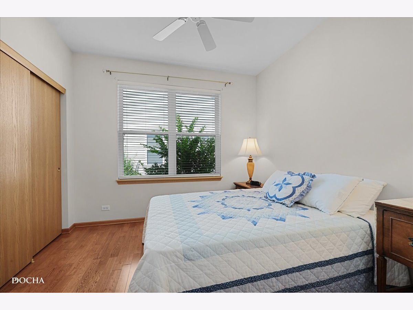
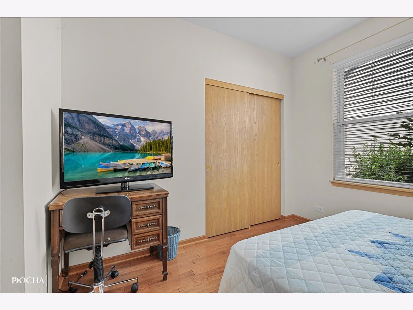
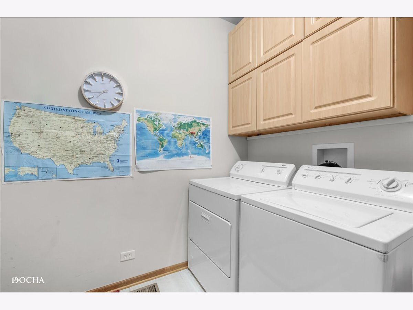
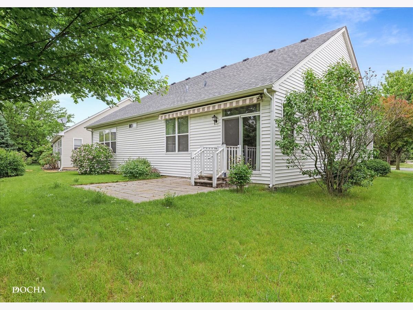
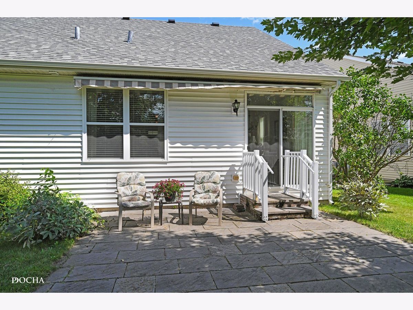
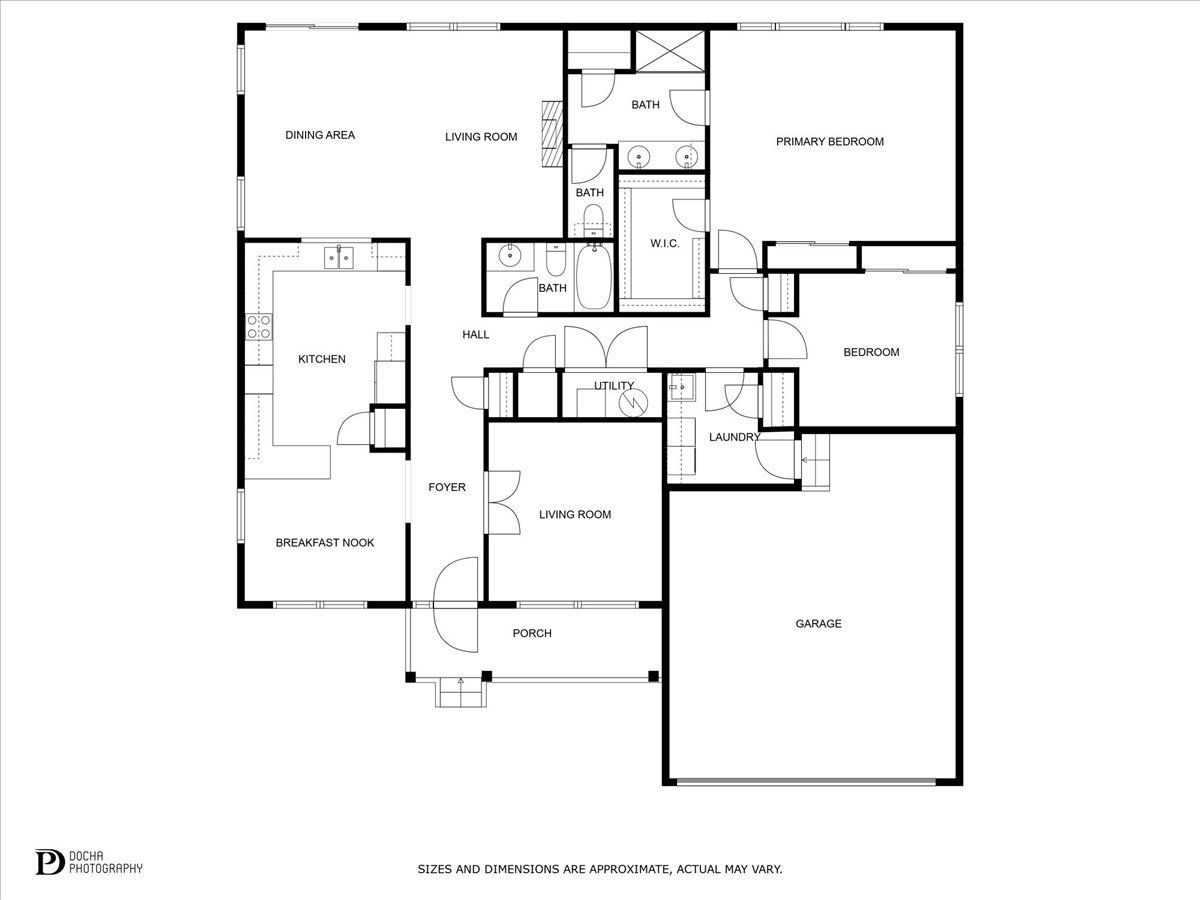
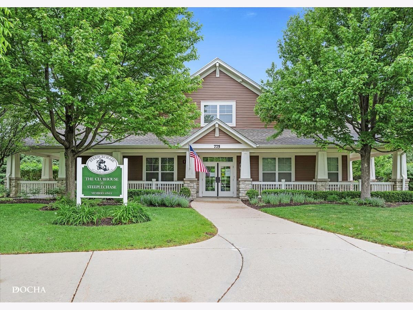
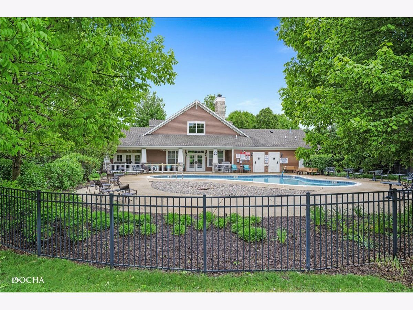
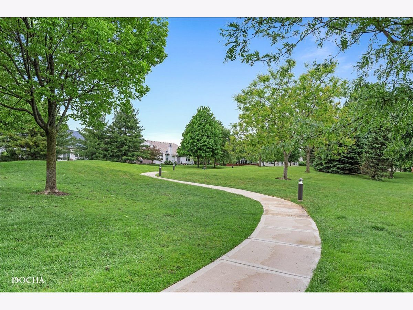
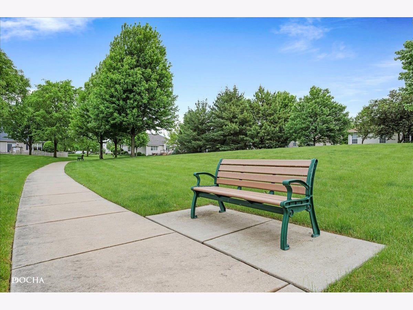
Room Specifics
Total Bedrooms: 2
Bedrooms Above Ground: 2
Bedrooms Below Ground: 0
Dimensions: —
Floor Type: —
Full Bathrooms: 2
Bathroom Amenities: —
Bathroom in Basement: 0
Rooms: —
Basement Description: —
Other Specifics
| 2 | |
| — | |
| — | |
| — | |
| — | |
| 53x126 | |
| — | |
| — | |
| — | |
| — | |
| Not in DB | |
| — | |
| — | |
| — | |
| — |
Tax History
| Year | Property Taxes |
|---|---|
| 2025 | $7,975 |
Contact Agent
Nearby Similar Homes
Contact Agent
Listing Provided By
Coldwell Banker Real Estate Group

