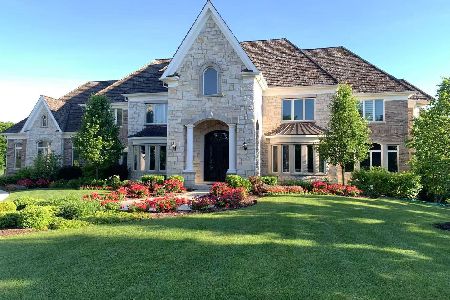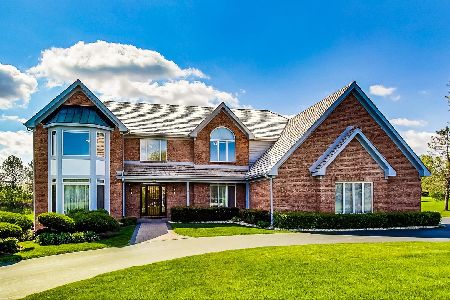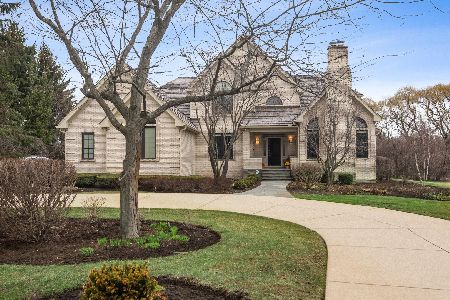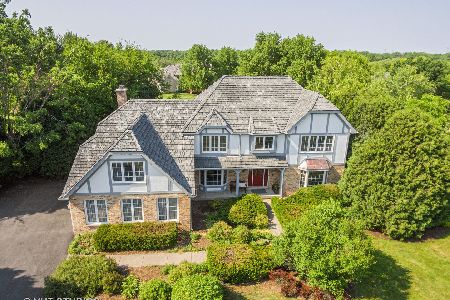6248 Pine Tree Drive, Long Grove, Illinois 60047
$819,995
|
For Sale
|
|
| Status: | Active |
| Sqft: | 5,604 |
| Cost/Sqft: | $146 |
| Beds: | 4 |
| Baths: | 6 |
| Year Built: | 1991 |
| Property Taxes: | $18,444 |
| Days On Market: | 30 |
| Lot Size: | 1,40 |
Description
Discover exceptional value in this beautiful brick residence nestled on a 1.4-acre lot in sought-after Highland Pines. Featuring 6 bedrooms and 5.5 bathrooms, this home offers main level primary bedroom suite with fireplace and custom walk-in closet. 3 generous size en-suite bedrooms with freshly cleaned carpet located on 2nd floor. Fully finished basement features 2 additional bedrooms, large media room, cedar sauna and recreational space Recent Updates include: 2025 Brand-new windows with lifetime warranty, 2023 New furnace, 2025 Freshly stained deck. Located in the Stevenson High School District, this elegant home with lots of storages space and oversized deep 3 car garage with Cabinets and work station awaiting for a new owner. A few updates needed but amazing buy at this price per square foot of finished space! Seller offers a Home Warranty.
Property Specifics
| Single Family | |
| — | |
| — | |
| 1991 | |
| — | |
| — | |
| No | |
| 1.4 |
| Lake | |
| Highland Pines | |
| 1000 / Annual | |
| — | |
| — | |
| — | |
| 12439671 | |
| 15073010400000 |
Nearby Schools
| NAME: | DISTRICT: | DISTANCE: | |
|---|---|---|---|
|
Grade School
Country Meadows Elementary Schoo |
96 | — | |
|
Middle School
Woodlawn Middle School |
96 | Not in DB | |
|
High School
Adlai E Stevenson High School |
125 | Not in DB | |
Property History
| DATE: | EVENT: | PRICE: | SOURCE: |
|---|---|---|---|
| 28 Sep, 2022 | Under contract | $0 | MRED MLS |
| 1 Sep, 2022 | Listed for sale | $0 | MRED MLS |
| 6 Aug, 2025 | Listed for sale | $819,995 | MRED MLS |
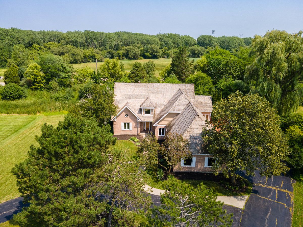
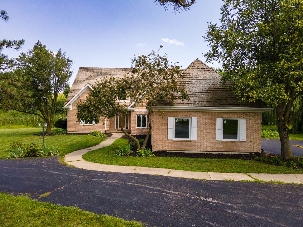
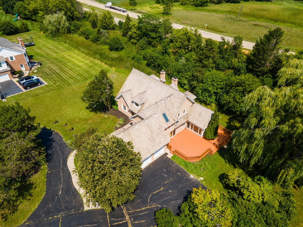
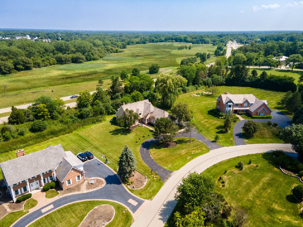
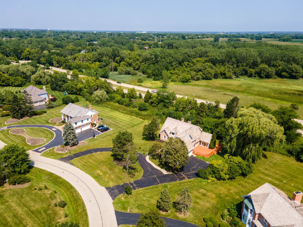
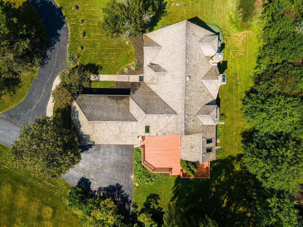
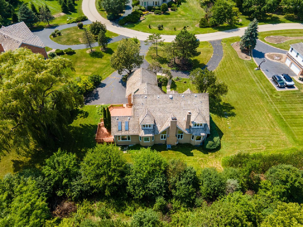
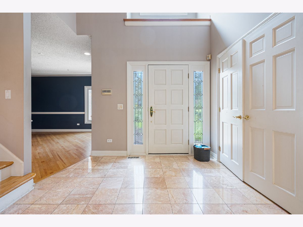
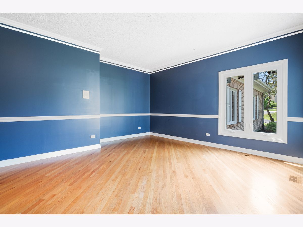
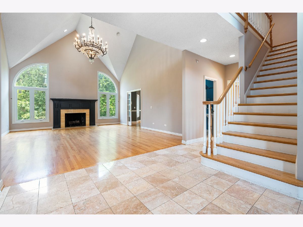
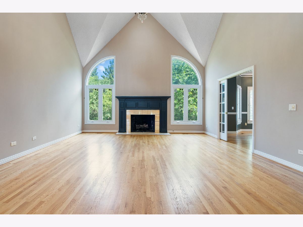
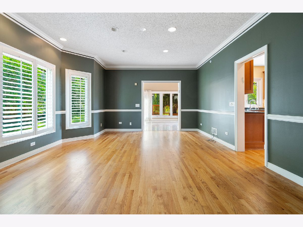
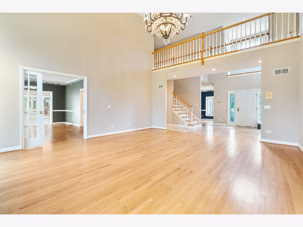
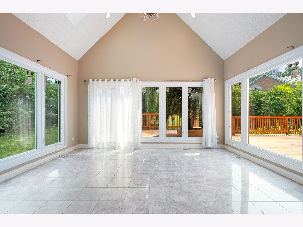
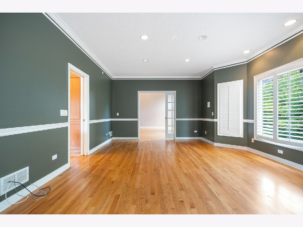
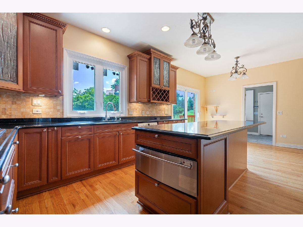
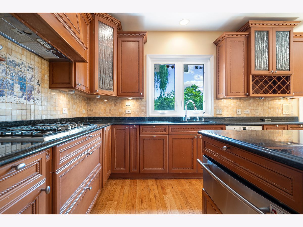
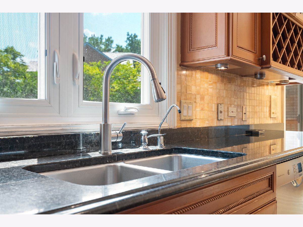
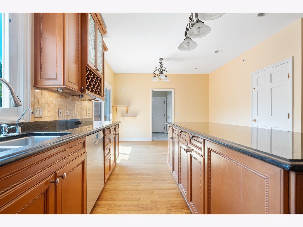
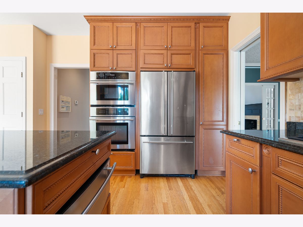
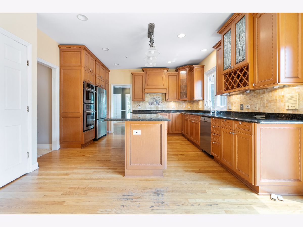
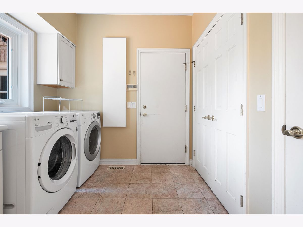
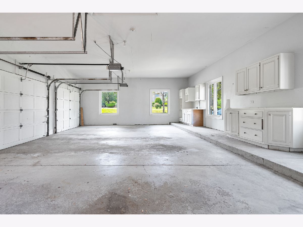
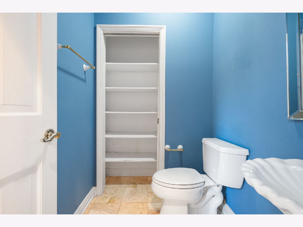
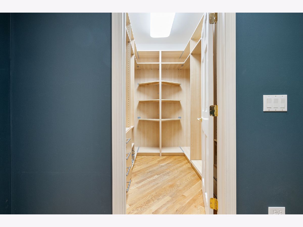
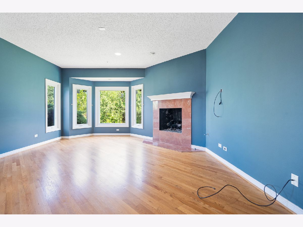
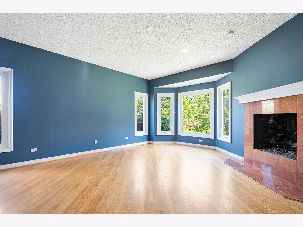
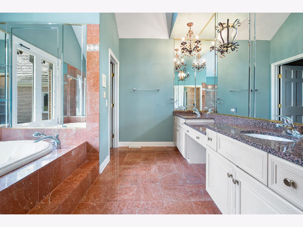
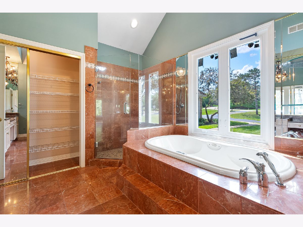
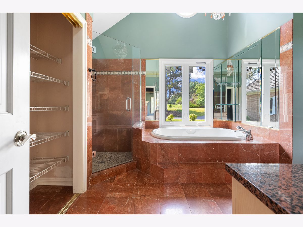
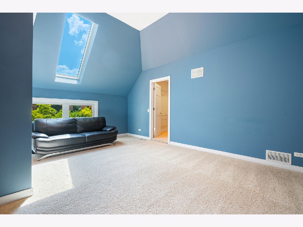
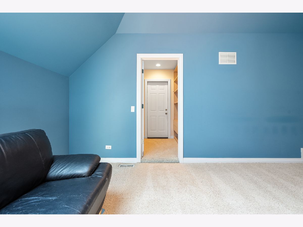
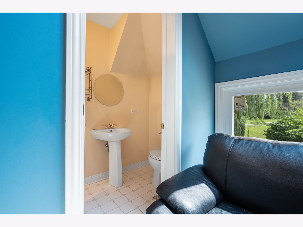
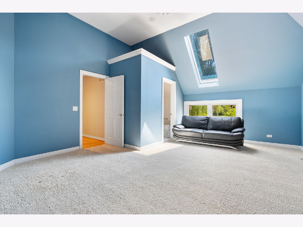
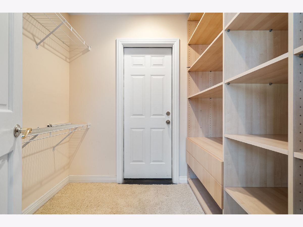
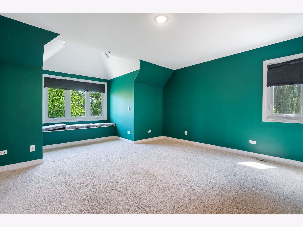
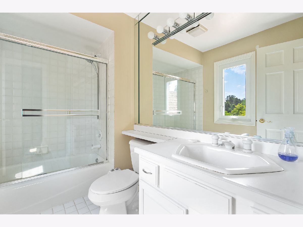
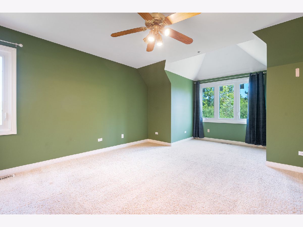
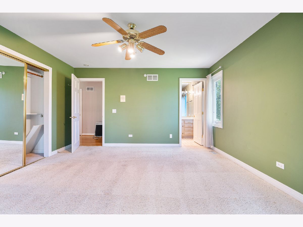
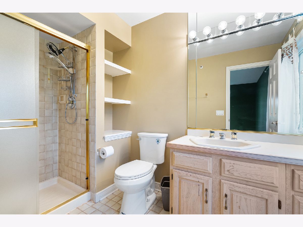
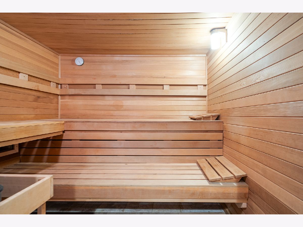
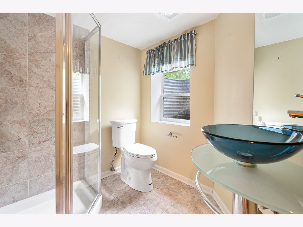
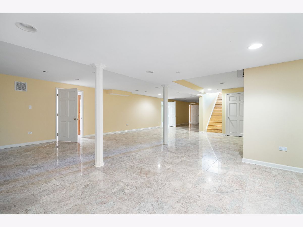
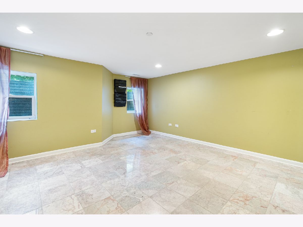
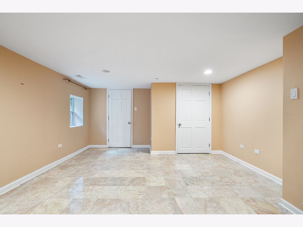
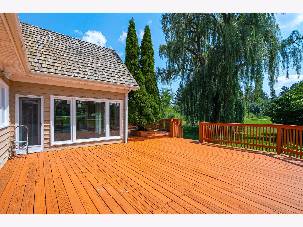
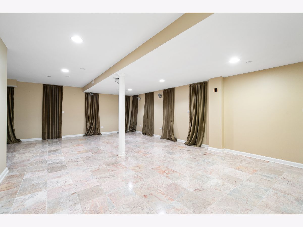
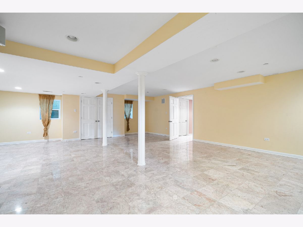
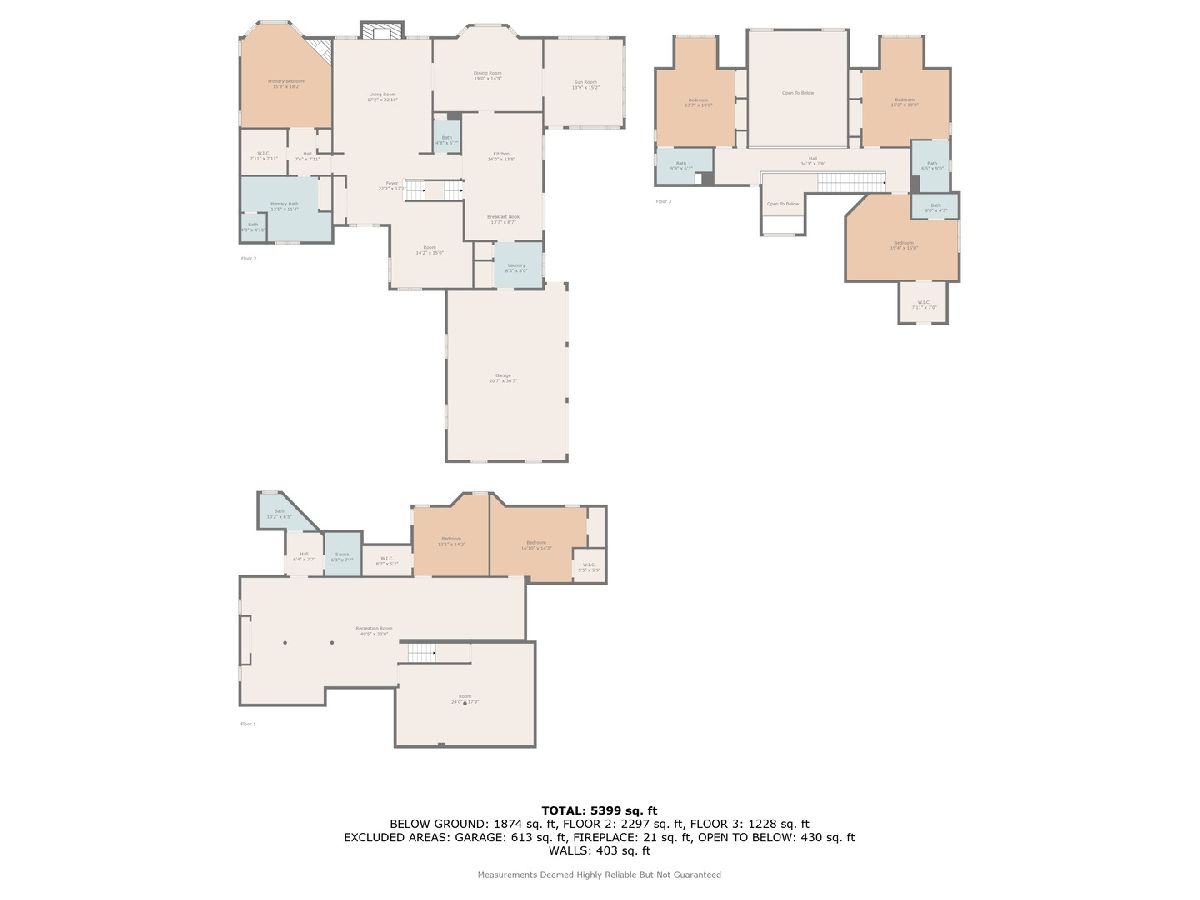
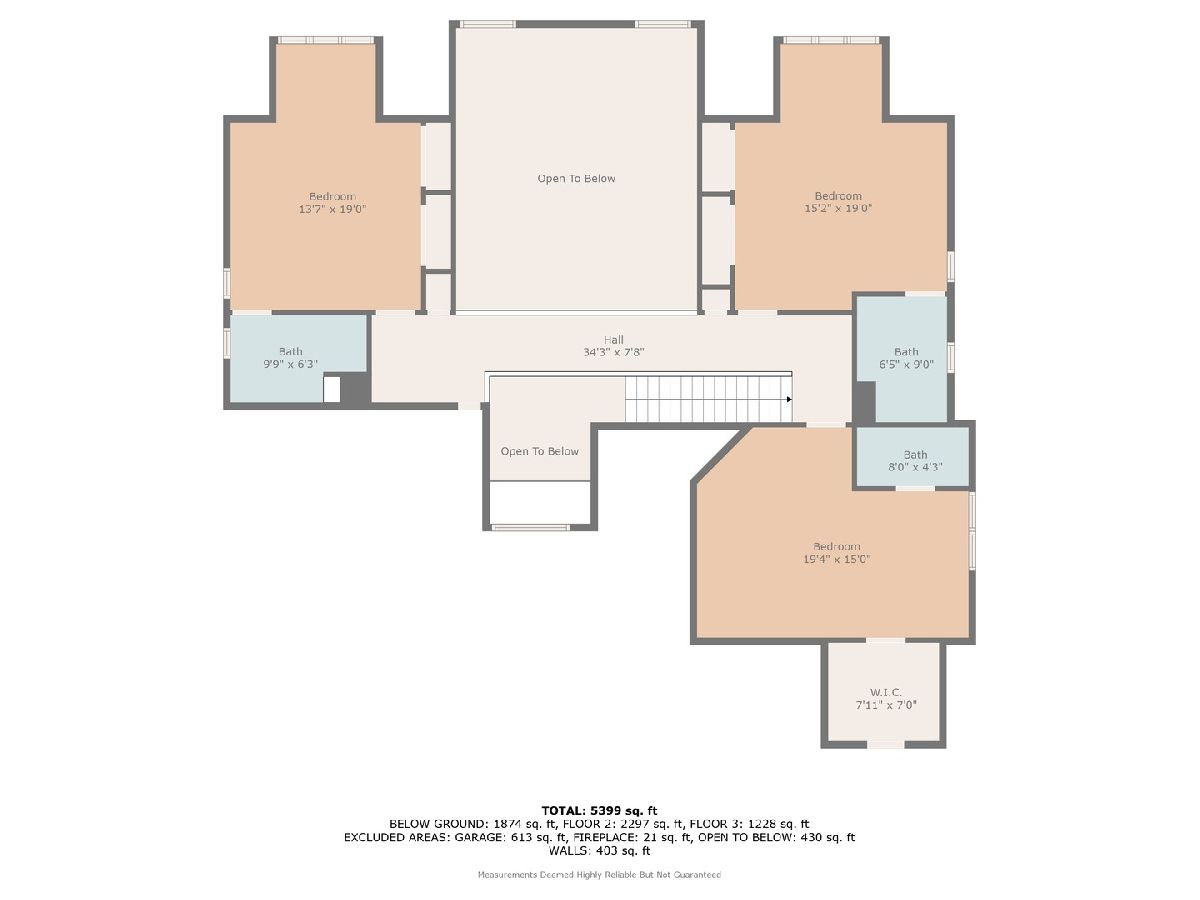
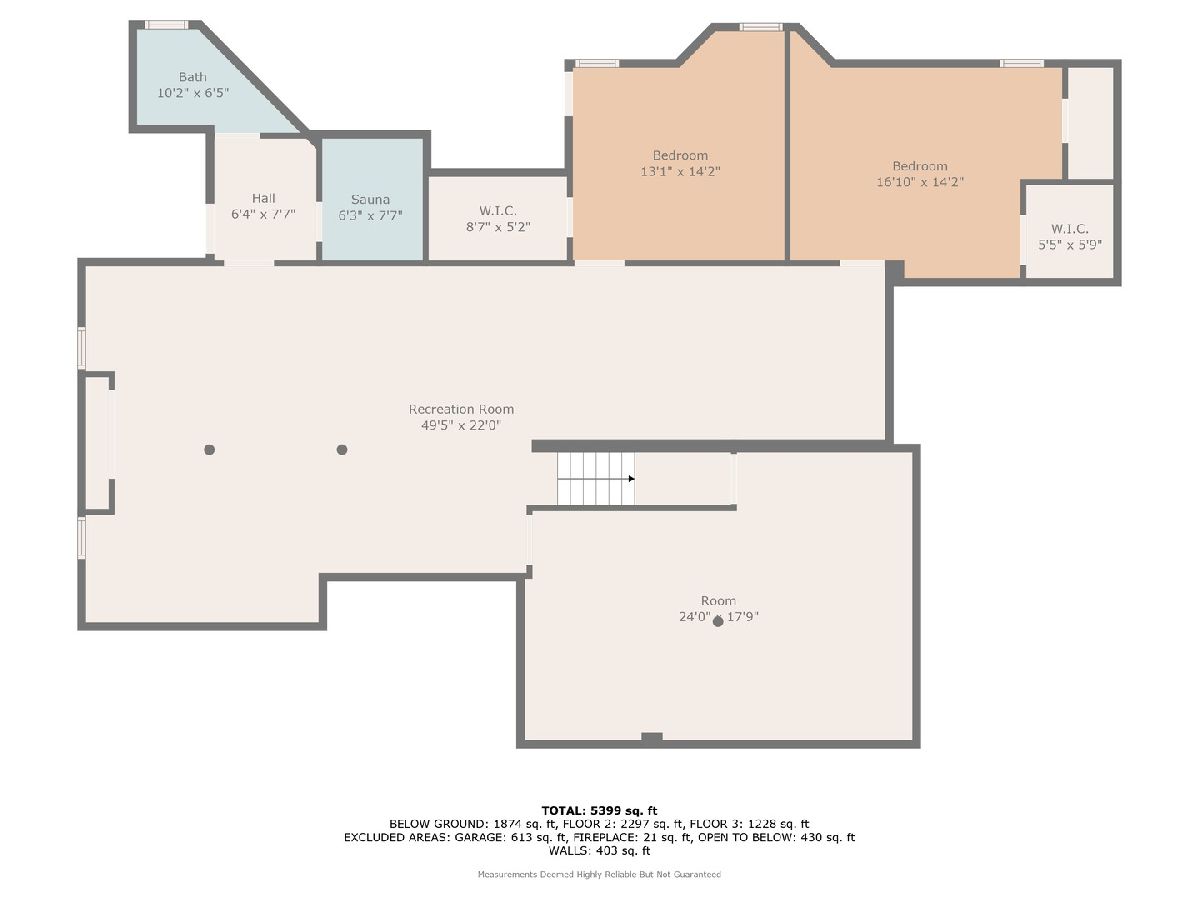
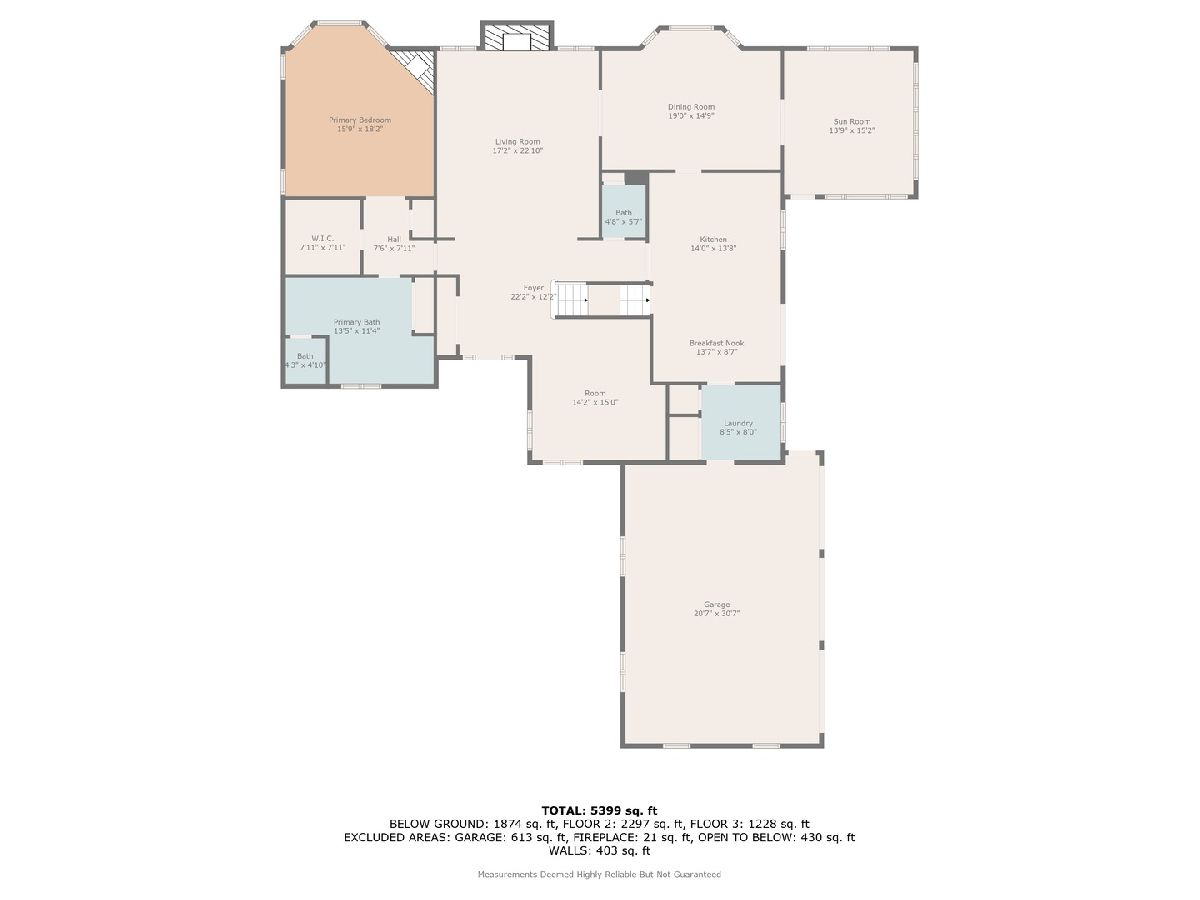
Room Specifics
Total Bedrooms: 6
Bedrooms Above Ground: 4
Bedrooms Below Ground: 2
Dimensions: —
Floor Type: —
Dimensions: —
Floor Type: —
Dimensions: —
Floor Type: —
Dimensions: —
Floor Type: —
Dimensions: —
Floor Type: —
Full Bathrooms: 6
Bathroom Amenities: —
Bathroom in Basement: 1
Rooms: —
Basement Description: —
Other Specifics
| 3 | |
| — | |
| — | |
| — | |
| — | |
| 129x290x282x337 | |
| — | |
| — | |
| — | |
| — | |
| Not in DB | |
| — | |
| — | |
| — | |
| — |
Tax History
| Year | Property Taxes |
|---|---|
| 2025 | $18,444 |
Contact Agent
Nearby Sold Comparables
Contact Agent
Listing Provided By
NB ELITE REALTY LLC

