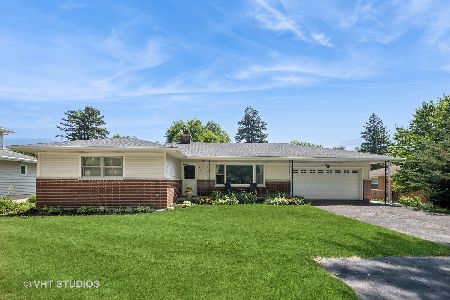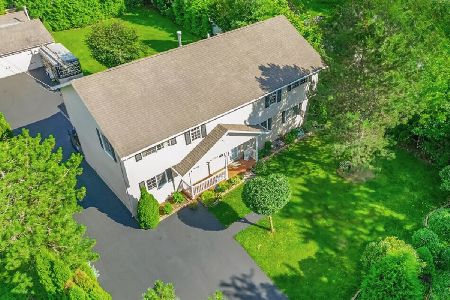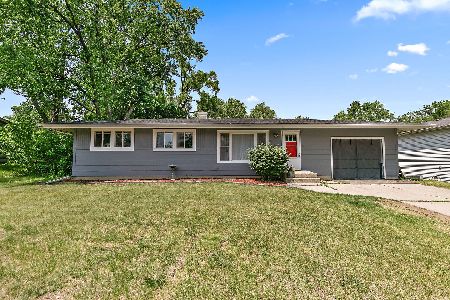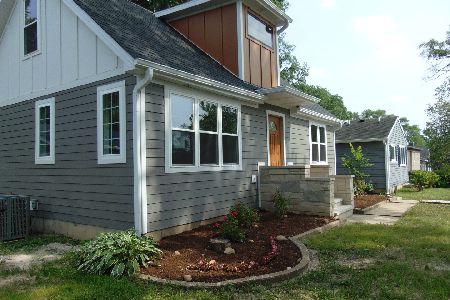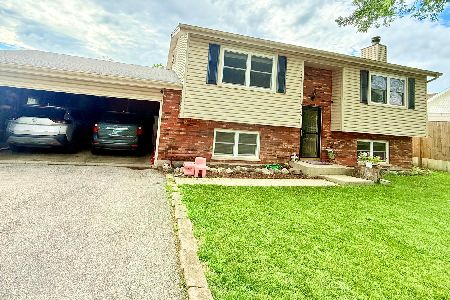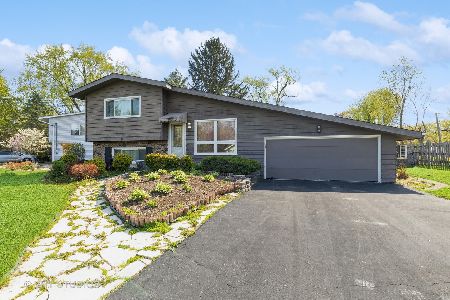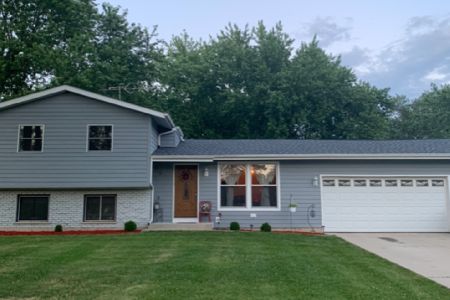6312 Londonderry Drive, Cary, Illinois 60013
$385,000
|
For Sale
|
|
| Status: | Contingent |
| Sqft: | 2,425 |
| Cost/Sqft: | $159 |
| Beds: | 3 |
| Baths: | 2 |
| Year Built: | 1973 |
| Property Taxes: | $7,400 |
| Days On Market: | 58 |
| Lot Size: | 0,33 |
Description
Have peace of mind with major components being NEW as seller has invested over $140,000 since purchasing it in 2023!! A stunning, move-in-ready home in the heart of Cary's sought-after Lake Killarney community, offering full lake rights and access to beach, boating, and peaceful outdoor living. This beautifully upgraded 4-bedroom, 2-bath home has been meticulously maintained and thoughtfully renovated from top to bottom. Step inside to a bright and open layout featuring cathedral ceilings, newer windows, solid 2-panel arch doors, recessed lighting, and brand-new solar-powered skylights with remote controls. The chef's kitchen is a showstopper with a Bosch professional-grade refrigerator and brand-new 2024 stove and dishwasher-plus direct garage access for easy grocery unloading. Recent updates include a new roof, siding, fence, front porch, side porch, back deck, remodeled bathrooms, and sump pump in 2023. In 2024, the home received a new garage door, new appliances, and full attic insulation. Even more improvements were completed in 2020 and 2021, including the furnace, water heater, washer/dryer, water softener, and driveway coating. The spacious backyard feels like your own private park, with multiple patios, a playground, and a thriving vegetable garden. Inside, unwind in the oversized jetted tub, enjoy movie nights in the finished basement theater room, or cozy up by the wood-burning fireplace in the massive family room. Energy-saving touches include a Nest thermostat and high-efficiency European A/C units. This home truly checks every box-modern upgrades, lakeside charm, and peace of mind knowing the big-ticket items are already done. Come see it for yourself and fall in love with life on Londonderry!
Property Specifics
| Single Family | |
| — | |
| — | |
| 1973 | |
| — | |
| — | |
| No | |
| 0.33 |
| — | |
| Lake Killarney | |
| 415 / Annual | |
| — | |
| — | |
| — | |
| 12416171 | |
| 1901156003 |
Nearby Schools
| NAME: | DISTRICT: | DISTANCE: | |
|---|---|---|---|
|
Grade School
Deer Path Elementary School |
26 | — | |
|
Middle School
Cary Junior High School |
26 | Not in DB | |
|
High School
Prairie Ridge High School |
155 | Not in DB | |
Property History
| DATE: | EVENT: | PRICE: | SOURCE: |
|---|---|---|---|
| 30 Sep, 2009 | Sold | $206,000 | MRED MLS |
| 13 Sep, 2009 | Under contract | $214,999 | MRED MLS |
| — | Last price change | $219,900 | MRED MLS |
| 8 Jul, 2009 | Listed for sale | $219,900 | MRED MLS |
| 16 May, 2018 | Sold | $230,000 | MRED MLS |
| 19 Mar, 2018 | Under contract | $235,900 | MRED MLS |
| — | Last price change | $239,900 | MRED MLS |
| 24 Jan, 2018 | Listed for sale | $239,900 | MRED MLS |
| 14 Jun, 2023 | Sold | $321,000 | MRED MLS |
| 10 May, 2023 | Under contract | $329,900 | MRED MLS |
| 7 May, 2023 | Listed for sale | $329,900 | MRED MLS |
| 2 Sep, 2025 | Under contract | $385,000 | MRED MLS |
| — | Last price change | $389,900 | MRED MLS |
| 10 Jul, 2025 | Listed for sale | $389,900 | MRED MLS |
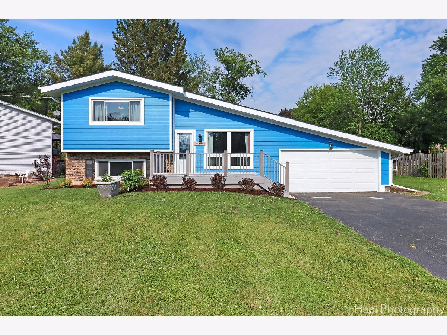
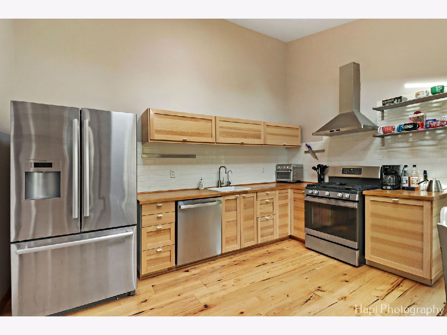
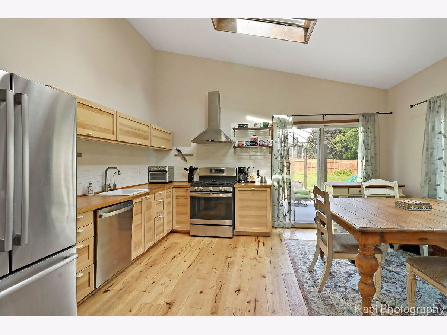
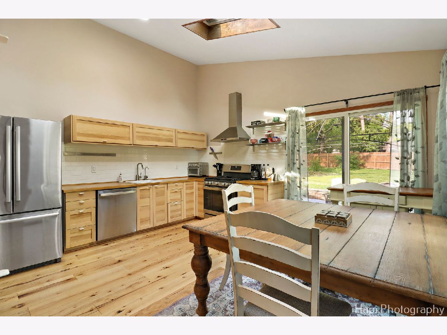
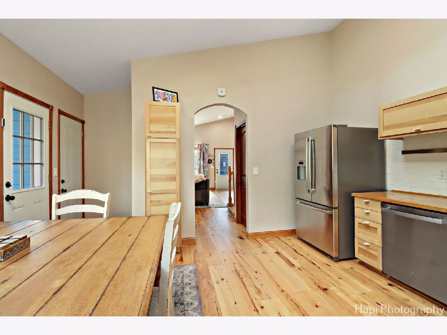
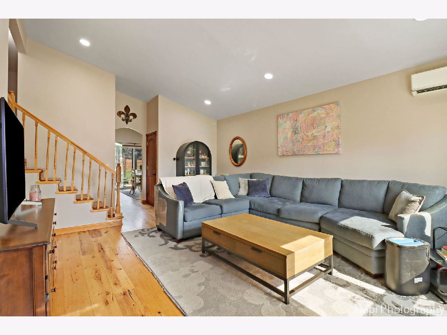
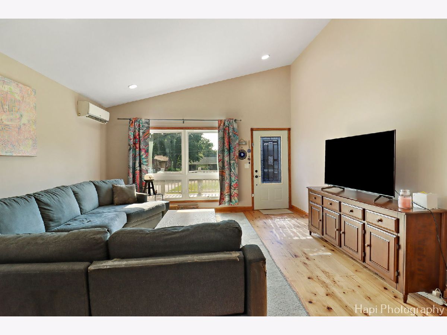
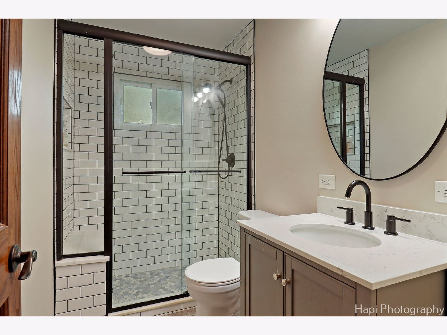
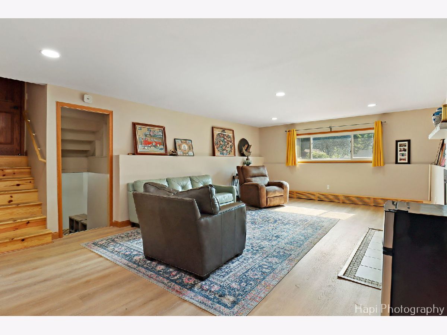
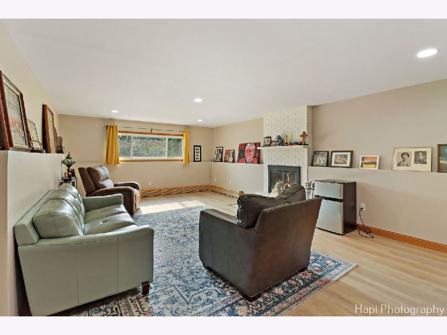
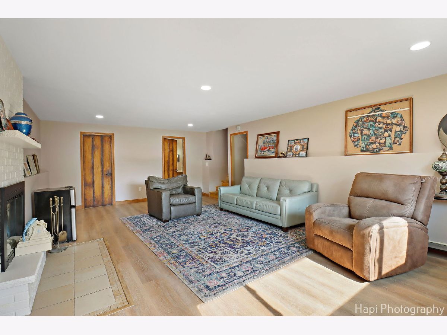
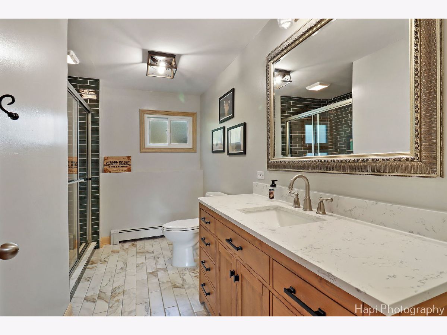
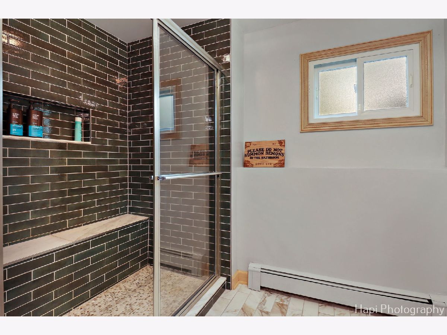
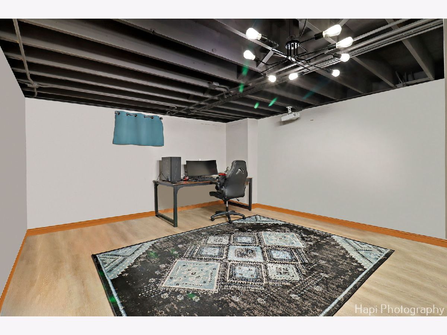
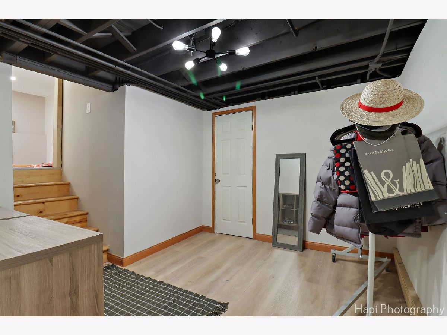
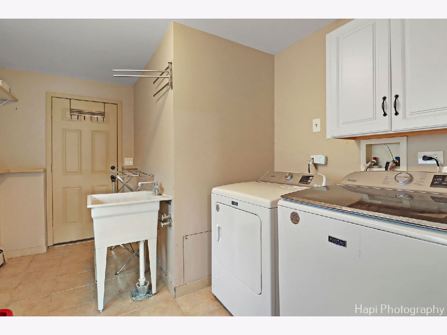
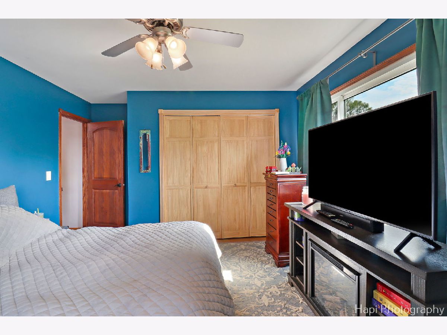
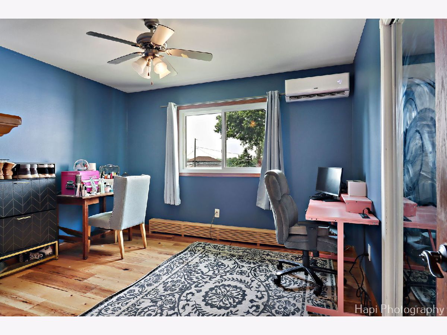
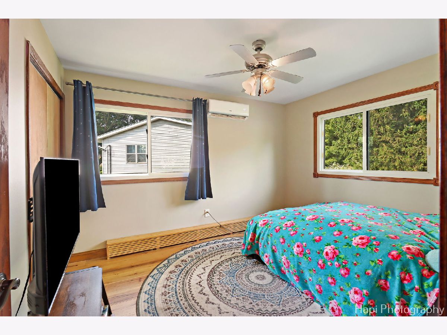
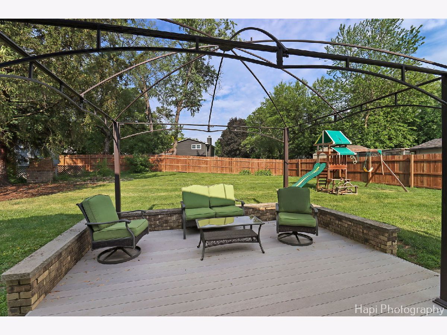
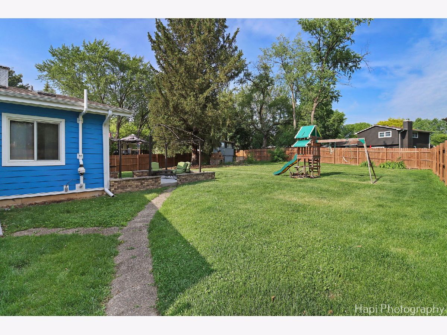
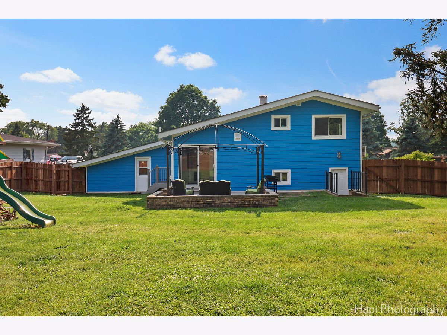
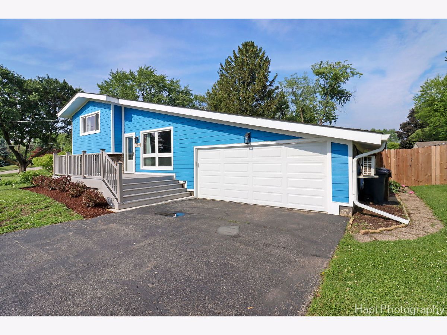
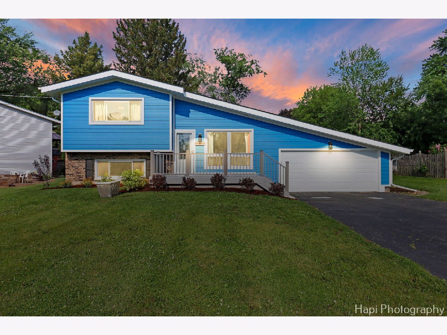
Room Specifics
Total Bedrooms: 4
Bedrooms Above Ground: 3
Bedrooms Below Ground: 1
Dimensions: —
Floor Type: —
Dimensions: —
Floor Type: —
Dimensions: —
Floor Type: —
Full Bathrooms: 2
Bathroom Amenities: Whirlpool
Bathroom in Basement: 0
Rooms: —
Basement Description: —
Other Specifics
| 2.5 | |
| — | |
| — | |
| — | |
| — | |
| 80X160 | |
| Unfinished | |
| — | |
| — | |
| — | |
| Not in DB | |
| — | |
| — | |
| — | |
| — |
Tax History
| Year | Property Taxes |
|---|---|
| 2009 | $4,300 |
| 2018 | $5,351 |
| 2023 | $6,211 |
| 2025 | $7,400 |
Contact Agent
Nearby Similar Homes
Nearby Sold Comparables
Contact Agent
Listing Provided By
HomeSmart Connect LLC

