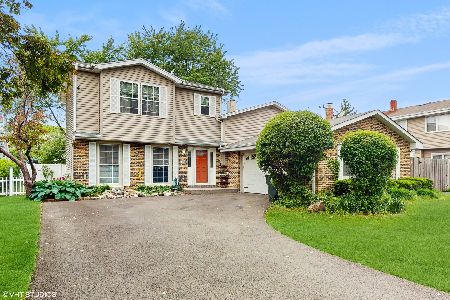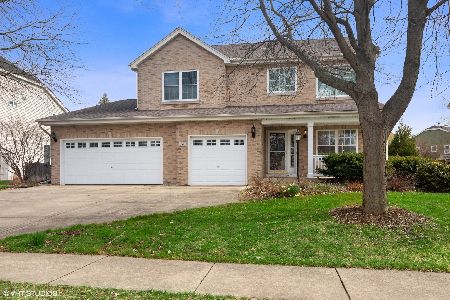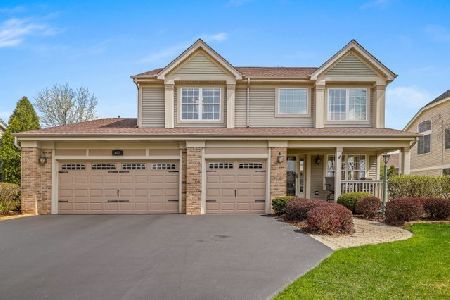632 Delgado Drive, Palatine, Illinois 60074
$665,000
|
For Sale
|
|
| Status: | Contingent |
| Sqft: | 2,374 |
| Cost/Sqft: | $280 |
| Beds: | 3 |
| Baths: | 3 |
| Year Built: | 2001 |
| Property Taxes: | $11,655 |
| Days On Market: | 47 |
| Lot Size: | 0,21 |
Description
This beautifully maintained 3-bedroom, 2.1-bath home offers the perfect blend of comfort, style, and function. From the moment you step inside, you'll be impressed by the open floor plan, soaring ceilings, and gleaming hardwood floors that flow throughout the main living spaces. Oversized windows flood the home with natural light, creating a bright and inviting atmosphere. The bright and sunny kitchen with newer stainless steel appliances seamlessly connects to the extra-large family room, making it ideal for both everyday living and entertaining. The Pella sliding glass door opens into the professionally landscaped back yard complete with an inground sprinkler system, Unilock paver patio and fully fenced yard for privacy. The recently updated powder room and a convenient laundry/mud room finish off the main floor. Upstairs is the stunning primary suite featuring a walk-in closet and spacious sitting room that doubles as the perfect home office, cozy reading nook or dressing area. The recently updated primary bathroom features Kohler fixtures, travertine walls and marble tile, granite countertops, a spa-like shower and jetted tub. Two additional large bedrooms each with ample closet space and an updated hall bath featuring dual-sink vanity and shower/tub combo means there is room enough for everyone. The finished basement is designed for entertaining, featuring a wet bar and a huge crawl space that provides an abundance of additional storage. This home is move-in ready and has been meticulously maintained by the long-time owners. Featuring new A/C, furnace, humidifier (2024), Anderson windows (2023), water heater (2022) and buyers will have peace of mind for years to come. See full list of updates and upgrades in Additional Documents.
Property Specifics
| Single Family | |
| — | |
| — | |
| 2001 | |
| — | |
| — | |
| No | |
| 0.21 |
| Cook | |
| Concord Mills | |
| — / Not Applicable | |
| — | |
| — | |
| — | |
| 12467249 | |
| 02112120070000 |
Nearby Schools
| NAME: | DISTRICT: | DISTANCE: | |
|---|---|---|---|
|
Grade School
Virginia Lake Elementary School |
15 | — | |
|
Middle School
Walter R Sundling Middle School |
15 | Not in DB | |
|
High School
Palatine High School |
211 | Not in DB | |
Property History
| DATE: | EVENT: | PRICE: | SOURCE: |
|---|---|---|---|
| 11 Sep, 2025 | Under contract | $665,000 | MRED MLS |
| 10 Sep, 2025 | Listed for sale | $665,000 | MRED MLS |
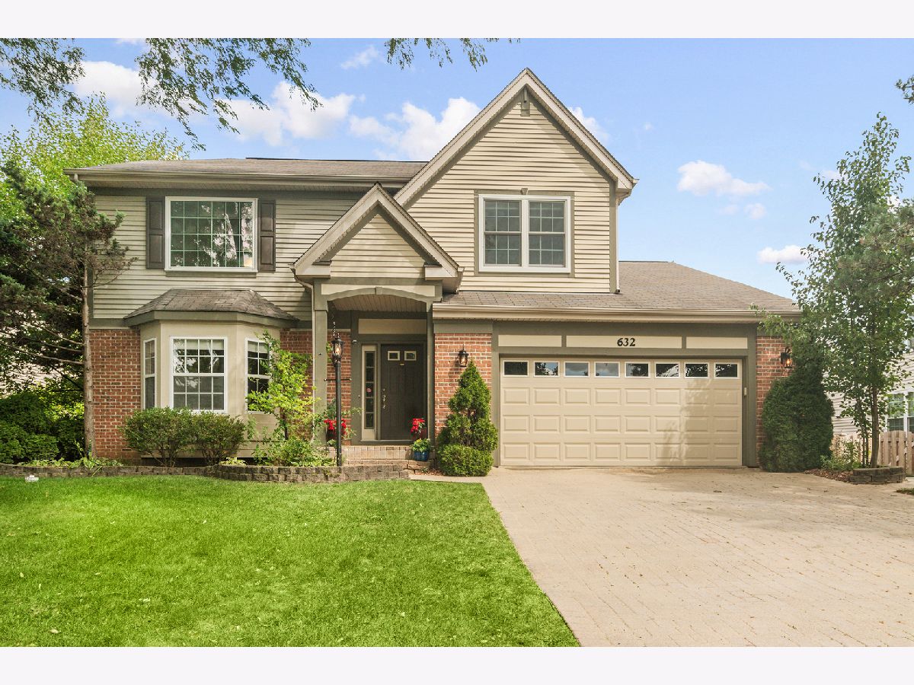
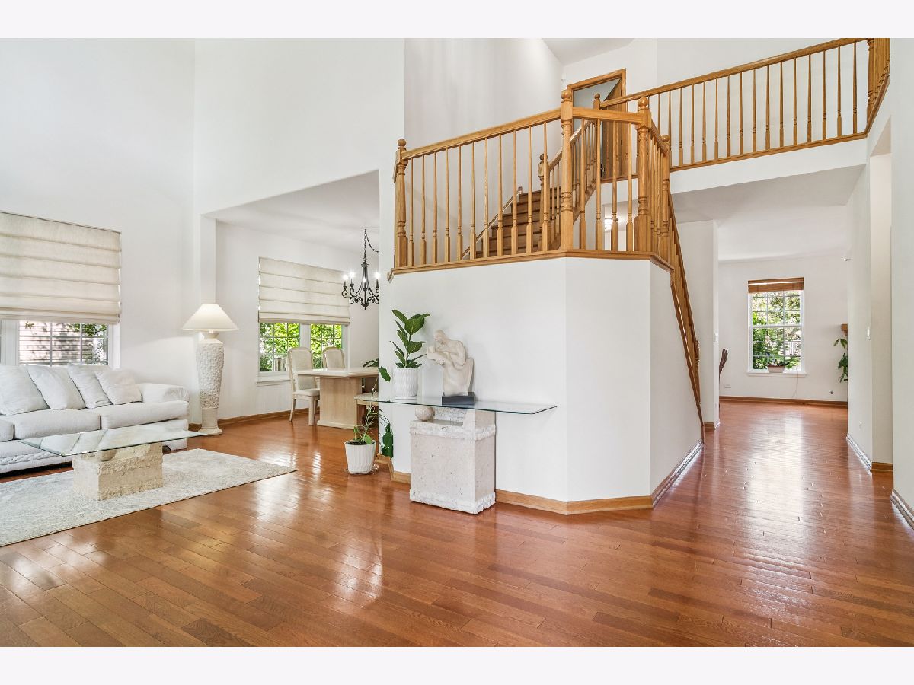
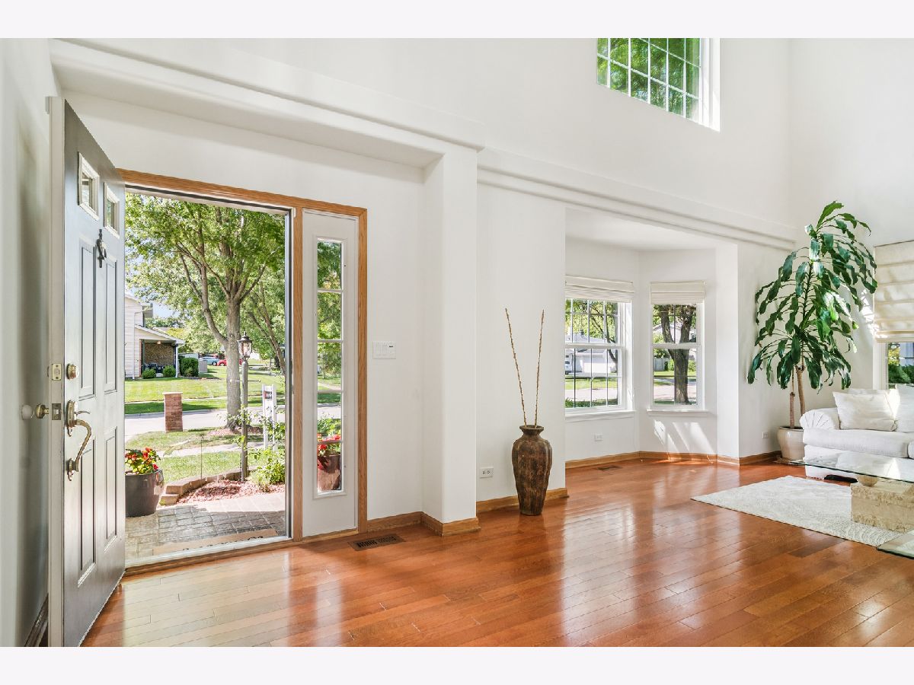
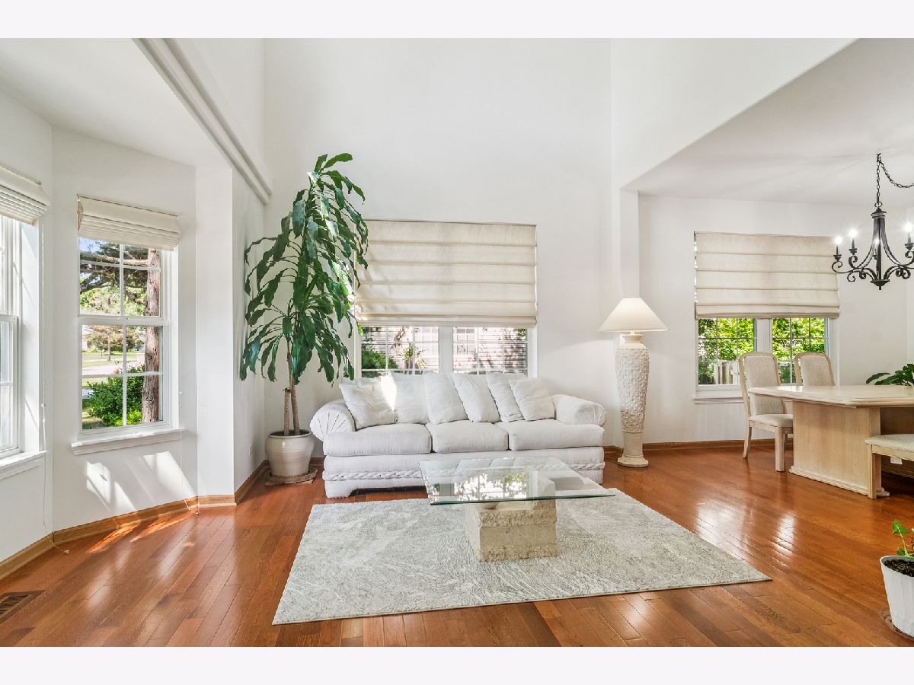
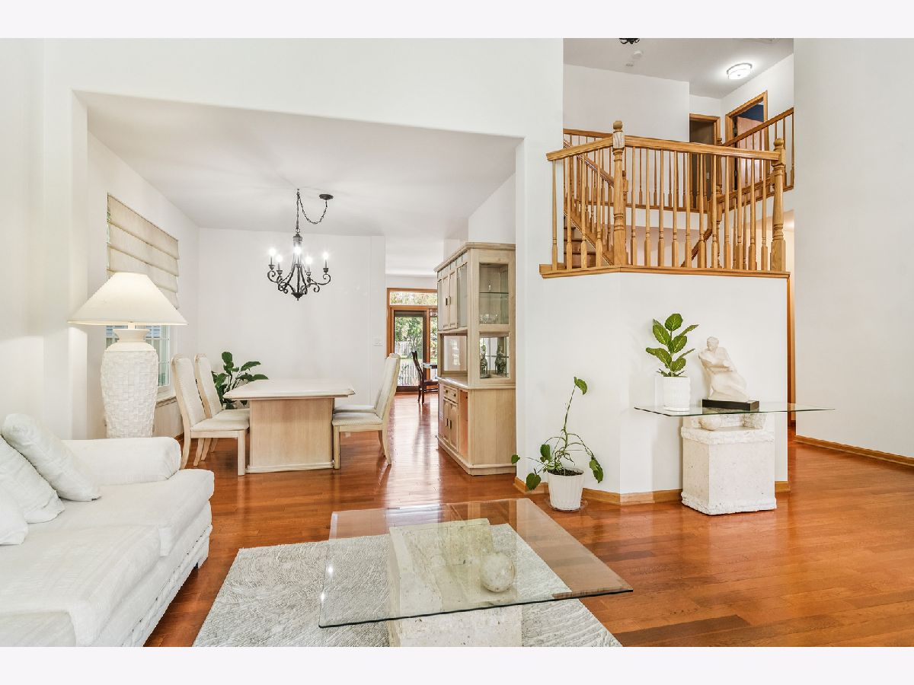







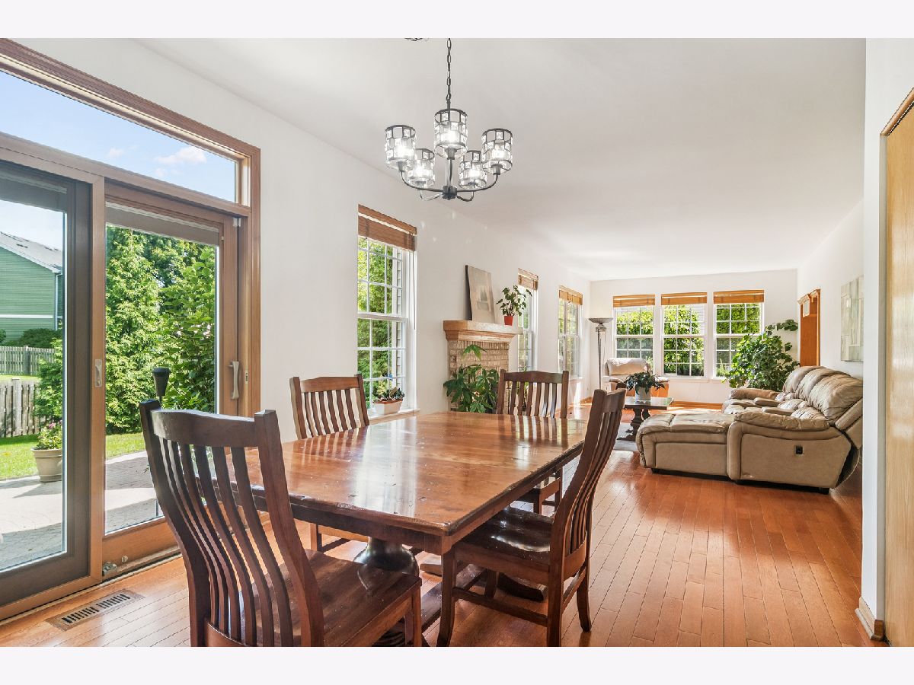






















Room Specifics
Total Bedrooms: 3
Bedrooms Above Ground: 3
Bedrooms Below Ground: 0
Dimensions: —
Floor Type: —
Dimensions: —
Floor Type: —
Full Bathrooms: 3
Bathroom Amenities: Whirlpool,Separate Shower,Double Sink
Bathroom in Basement: 0
Rooms: —
Basement Description: —
Other Specifics
| 2 | |
| — | |
| — | |
| — | |
| — | |
| 9075 | |
| — | |
| — | |
| — | |
| — | |
| Not in DB | |
| — | |
| — | |
| — | |
| — |
Tax History
| Year | Property Taxes |
|---|---|
| 2025 | $11,655 |
Contact Agent
Nearby Similar Homes
Nearby Sold Comparables
Contact Agent
Listing Provided By
@properties Christie's International Real Estate



