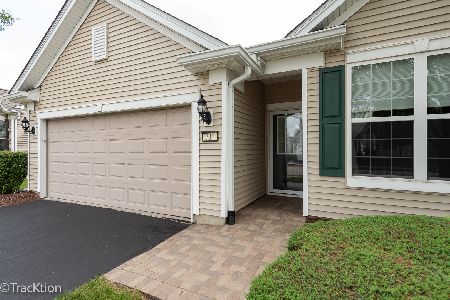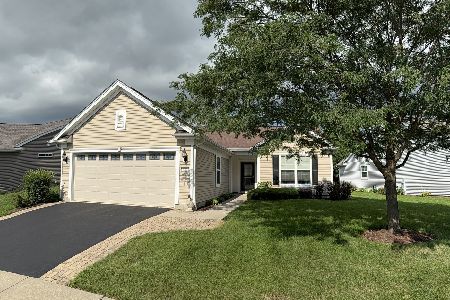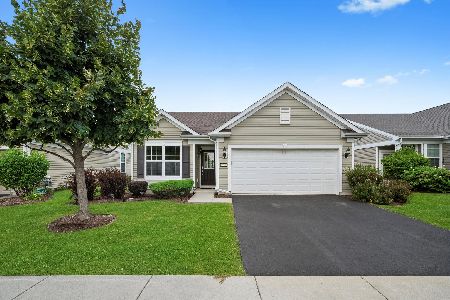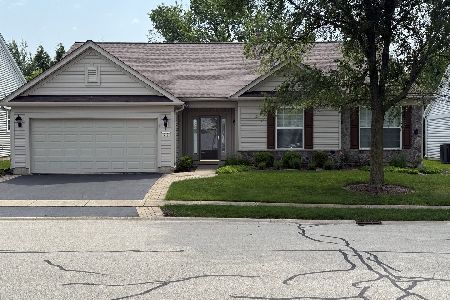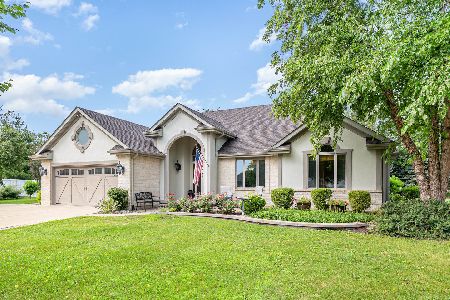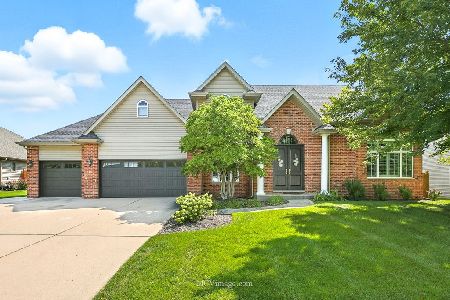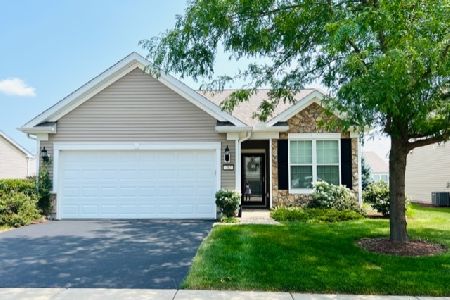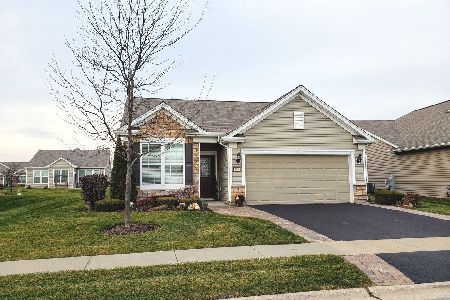636 Flag Drive, Shorewood, Illinois 60404
$359,000
|
For Sale
|
|
| Status: | Active |
| Sqft: | 1,412 |
| Cost/Sqft: | $254 |
| Beds: | 2 |
| Baths: | 2 |
| Year Built: | 2012 |
| Property Taxes: | $2,732 |
| Days On Market: | 43 |
| Lot Size: | 0,00 |
Description
Don't miss this rare Madison model in Shorewood Glen by Del Webb, a sought-after 55+ gated community offering resort-style amenities including a clubhouse, indoor and outdoor pools, fitness center, tennis and pickleball courts, scenic walking paths, and a full calendar of activities-all with a maintenance-free lifestyle. This former model home is absolutely pristine and move-in ready, offering 2 bedrooms, 2 baths, and a bright, open layout on an oversized lot with no home directly behind you for added privacy. From the moment you arrive, the curb appeal shines with rich brick accents, a paver-bordered driveway, and lush landscaping. Inside, gleaming hardwood floors, 9-foot ceilings, and recessed lighting create a spacious, airy feel throughout the home. The inviting guest bedroom (or ideal office/den) sits at the front with a beautifully appointed full bath nearby. The chef's kitchen is a showstopper-featuring a huge breakfast bar, rich custom staggered cabinetry, stainless steel appliances, and a pantry-opening seamlessly to the expansive great room with combined living and dining areas, perfect for entertaining. A light-filled sunroom provides the perfect spot to enjoy your morning coffee and leads out to the oversized stamped concrete patio-ideal for relaxing or hosting friends. The private primary suite offers a generous walk-in closet and a luxurious en suite bath with double sinks and a walk-in shower. Additional highlights include a spacious laundry room, attached garage, and meticulous condition throughout-truly one of the most move-in ready homes in Shorewood Glen. Nothing to do but bring your furniture and start enjoying the lifestyle you've been dreaming of!
Property Specifics
| Single Family | |
| — | |
| — | |
| 2012 | |
| — | |
| — | |
| No | |
| — |
| Will | |
| Shorewood Glen Del Webb | |
| 290 / Monthly | |
| — | |
| — | |
| — | |
| 12441946 | |
| 0506173140030000 |
Nearby Schools
| NAME: | DISTRICT: | DISTANCE: | |
|---|---|---|---|
|
High School
Minooka Community High School |
111 | Not in DB | |
Property History
| DATE: | EVENT: | PRICE: | SOURCE: |
|---|---|---|---|
| — | Last price change | $365,000 | MRED MLS |
| 8 Aug, 2025 | Listed for sale | $375,000 | MRED MLS |
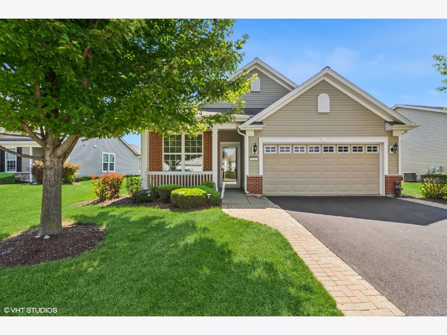
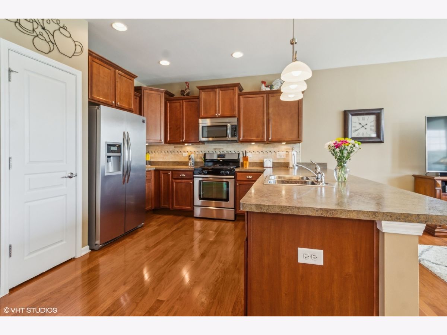
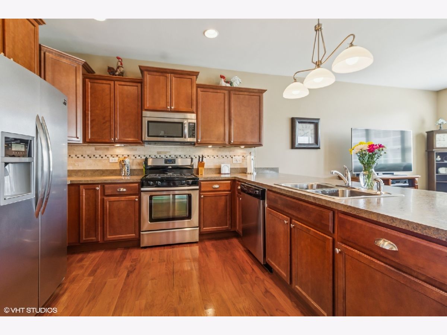
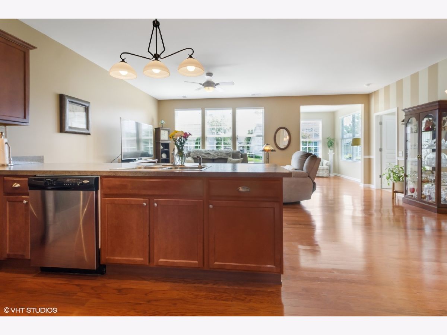
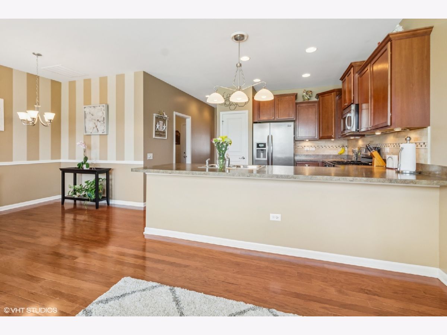
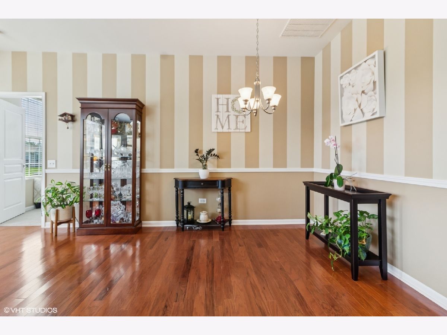
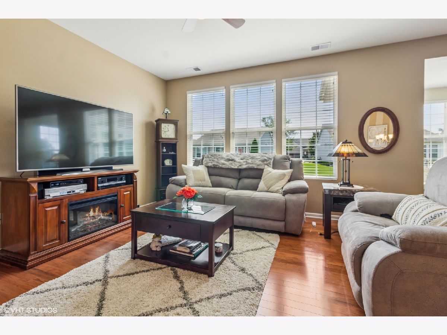
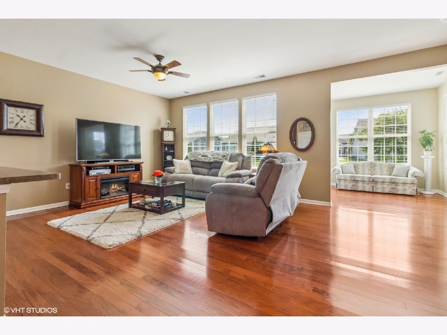
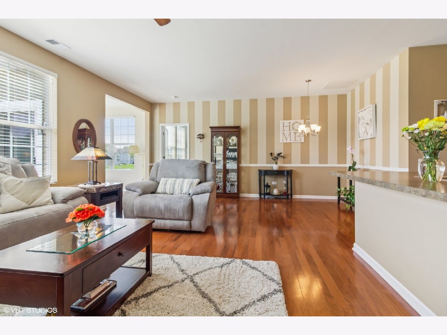
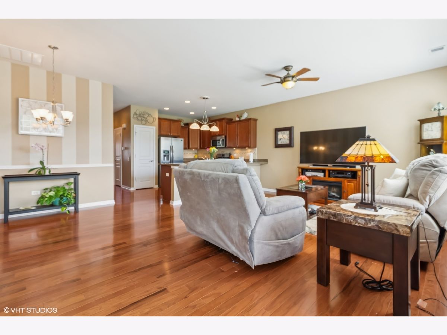
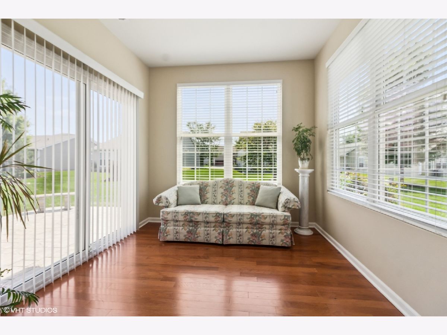
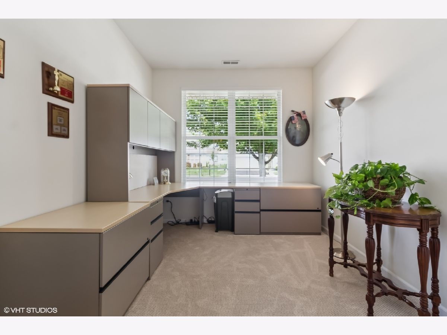
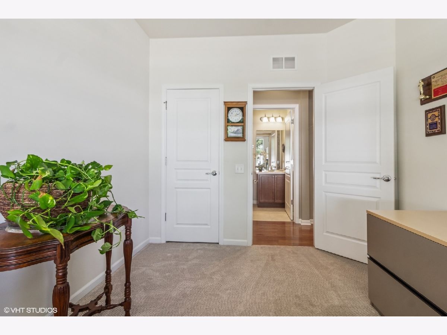
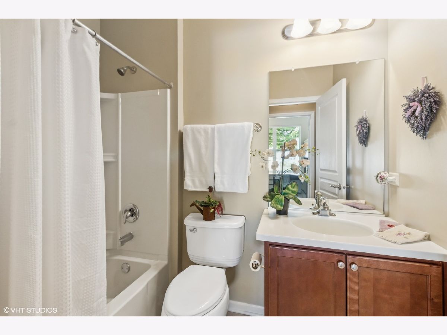
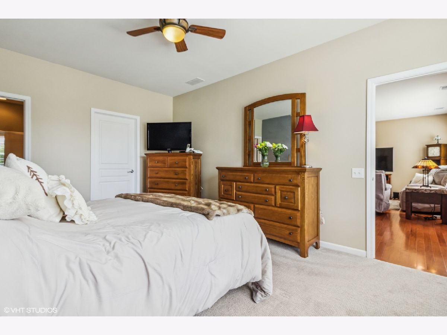
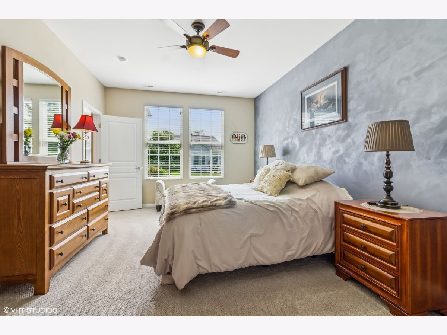
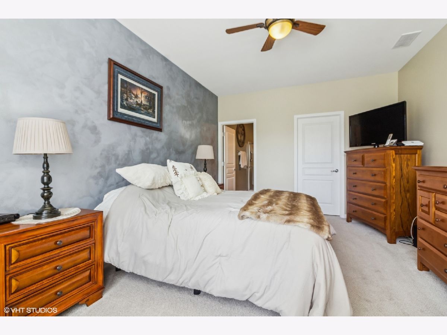
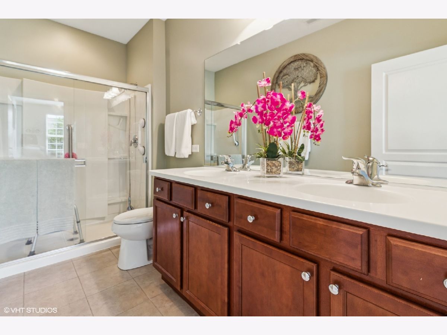
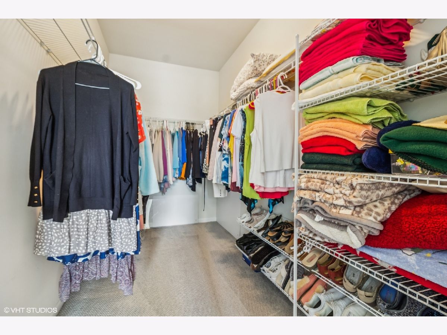
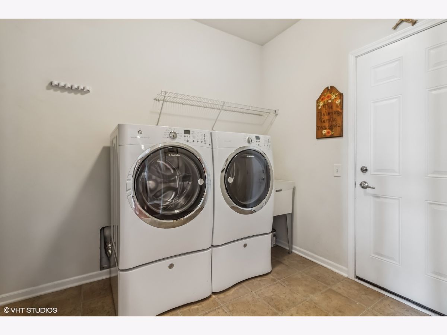
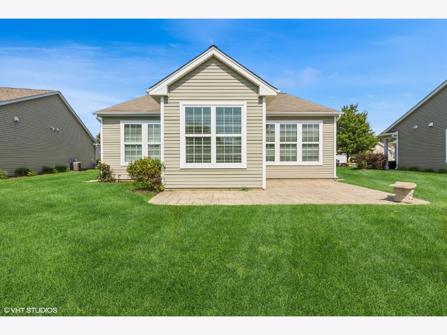
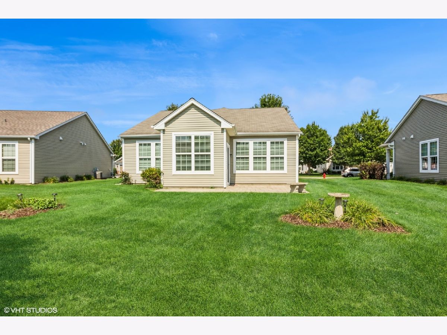
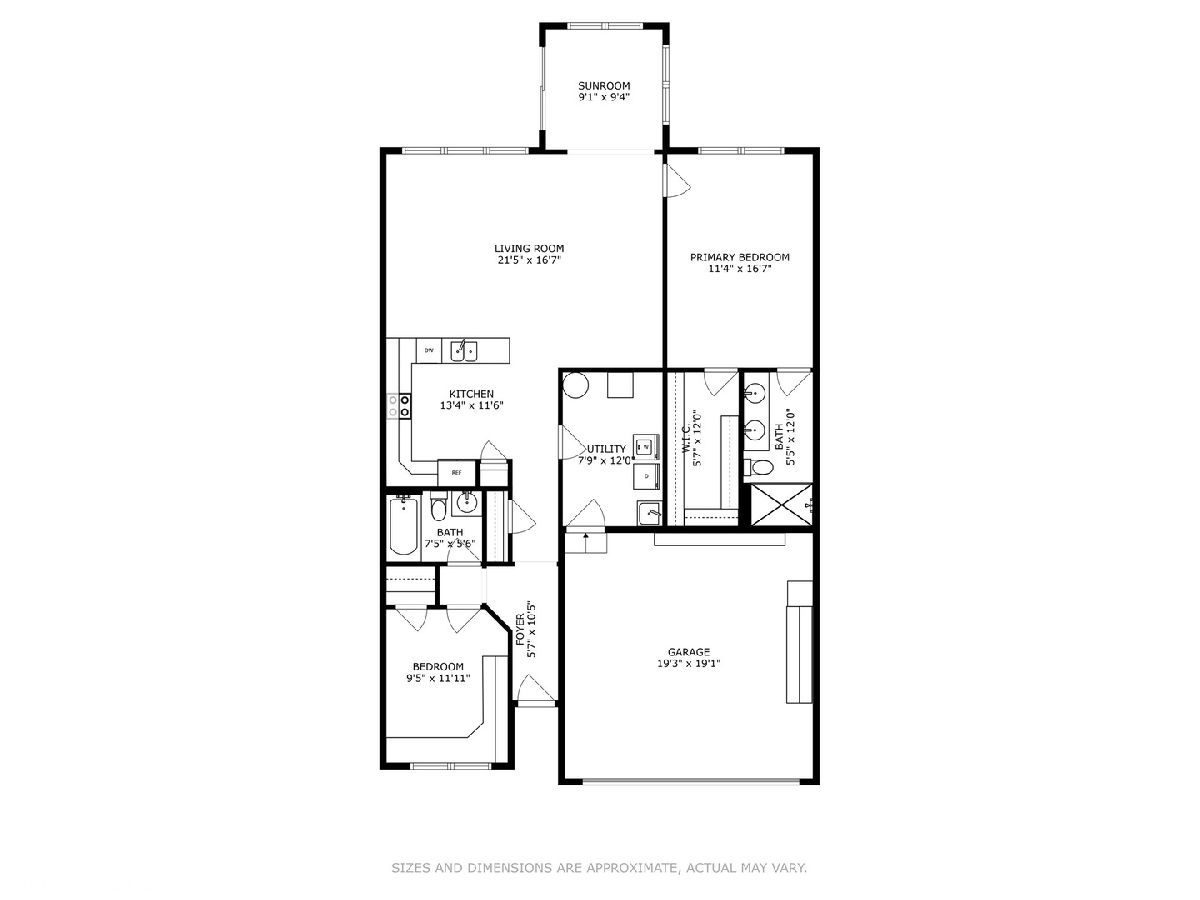
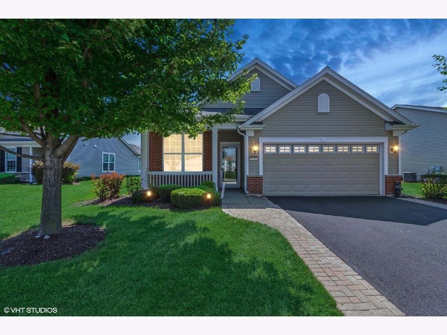
Room Specifics
Total Bedrooms: 2
Bedrooms Above Ground: 2
Bedrooms Below Ground: 0
Dimensions: —
Floor Type: —
Full Bathrooms: 2
Bathroom Amenities: —
Bathroom in Basement: 0
Rooms: —
Basement Description: —
Other Specifics
| 2 | |
| — | |
| — | |
| — | |
| — | |
| 78X110 | |
| — | |
| — | |
| — | |
| — | |
| Not in DB | |
| — | |
| — | |
| — | |
| — |
Tax History
| Year | Property Taxes |
|---|---|
| — | $2,732 |
Contact Agent
Nearby Similar Homes
Nearby Sold Comparables
Contact Agent
Listing Provided By
Coldwell Banker Realty

