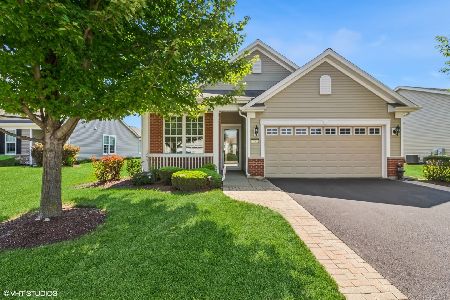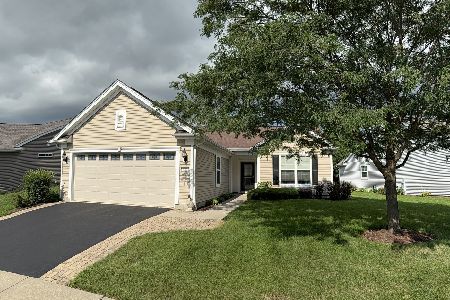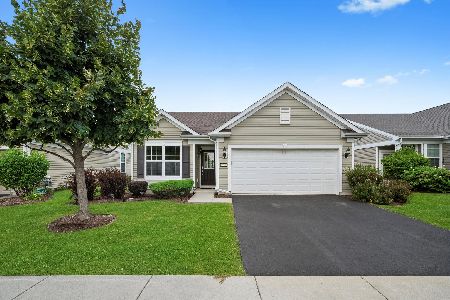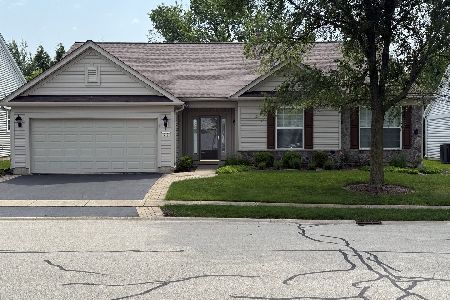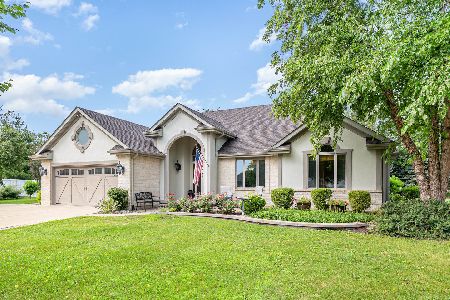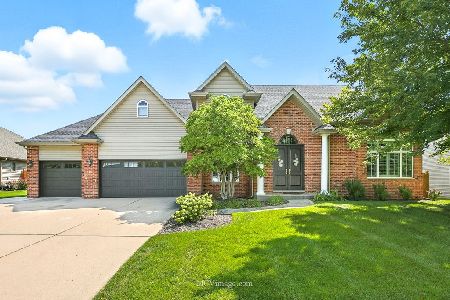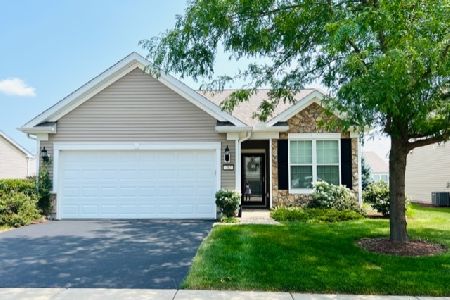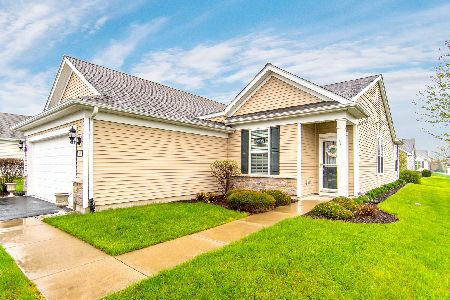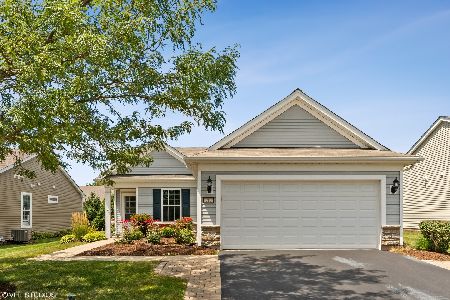704 Flag Drive, Shorewood, Illinois 60404
$349,900
|
For Sale
|
|
| Status: | Price Change |
| Sqft: | 1,529 |
| Cost/Sqft: | $229 |
| Beds: | 2 |
| Baths: | 2 |
| Year Built: | 2012 |
| Property Taxes: | $4,122 |
| Days On Market: | 32 |
| Lot Size: | 0,00 |
Description
Come enjoy the desirable lifestyle of Del Webb's Shorewood Glens 55+ active adult gated community offering resort style amenities! Once the painting is complete, this home will be move-in ready! This expanded Madison Ranch model offers true one-level living with no stairs. Freshly painted in a neutral palette, it will provide the perfect backdrop to complement your personal style. Featuring 2 Bedrooms, 2 Full Bathrooms, a Sunroom, and a Separate Four-Season Florida Room with volume ceiling, walls of windows that fill the space with natural light & can be opened to welcome fresh breezes in a shaded retreat. It's great for relaxing or entertaining! NEW IN 2025 FURNACE, A/C, HWH; REFRIGERATOR 2024; 2023 ROOF, SIDING & GUTTERS! So many convenient extras in this well cared for home! Fabulous Open Floor Plan, SS Kitchen appliances, gorgeous stacked 42"cabinetry, pantry and expanded breakfast bar. This great space makes entertaining easy and fun! The spacious primary suite includes a 12 x 6 walk-in closet and private bathroom. Custom cellular window blinds are installed throughout the entire home! Additional features include a heated garage with extensive upgrades and thoughtful storage solutions! Enjoy generous spacing between neighboring homes in this desirable community setting. Leave the outdoor maintenance behind and enjoy filling your days with activities that make you happiest!
Property Specifics
| Single Family | |
| — | |
| — | |
| 2012 | |
| — | |
| MADISON | |
| No | |
| — |
| Will | |
| Shorewood Glen Del Webb | |
| 290 / Monthly | |
| — | |
| — | |
| — | |
| 12444436 | |
| 0506173140060000 |
Nearby Schools
| NAME: | DISTRICT: | DISTANCE: | |
|---|---|---|---|
|
High School
Minooka Community High School |
111 | Not in DB | |
Property History
| DATE: | EVENT: | PRICE: | SOURCE: |
|---|---|---|---|
| 28 Mar, 2013 | Sold | $182,750 | MRED MLS |
| 1 Mar, 2013 | Under contract | $182,750 | MRED MLS |
| — | Last price change | $184,990 | MRED MLS |
| 23 Sep, 2012 | Listed for sale | $193,750 | MRED MLS |
| — | Last price change | $359,900 | MRED MLS |
| 20 Aug, 2025 | Listed for sale | $359,900 | MRED MLS |
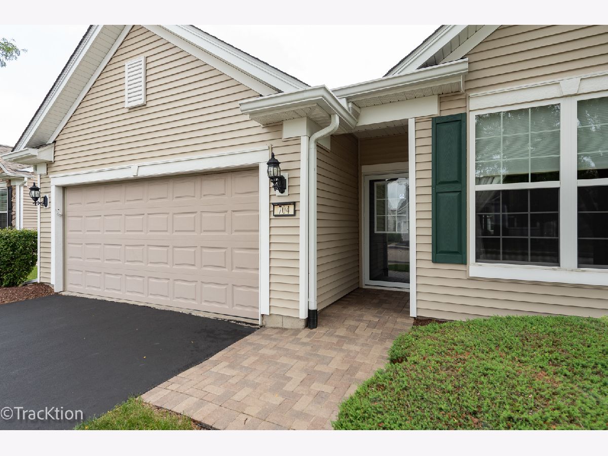
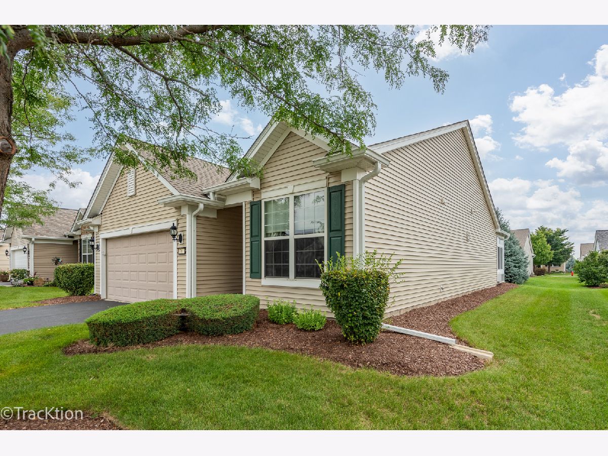
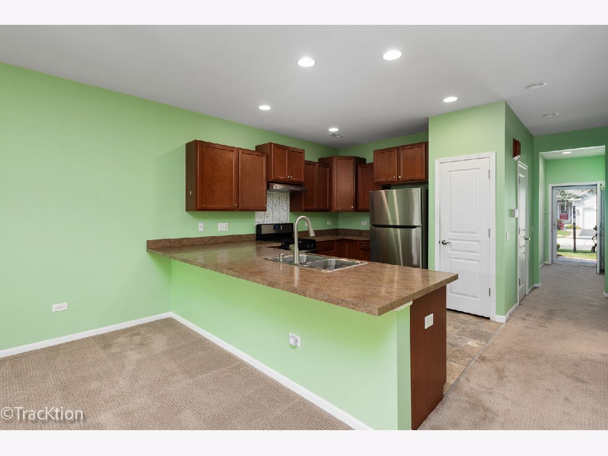
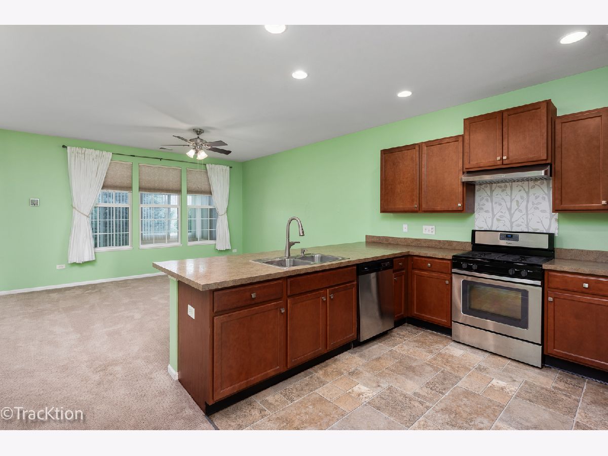



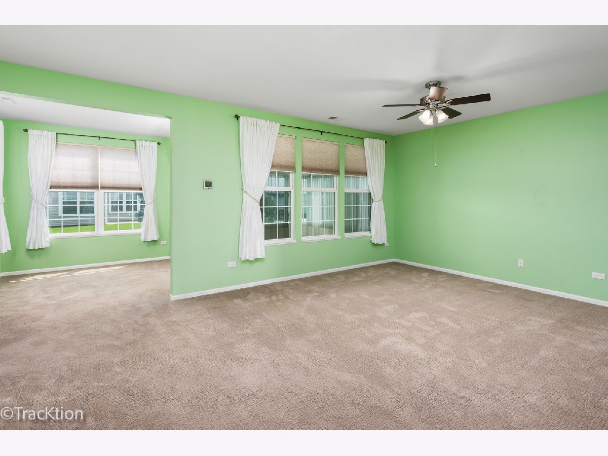

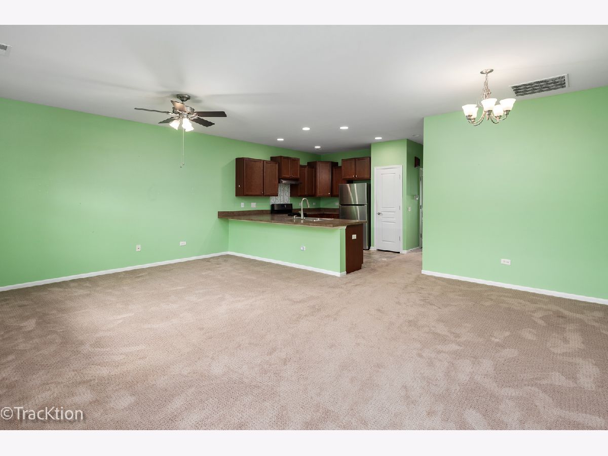


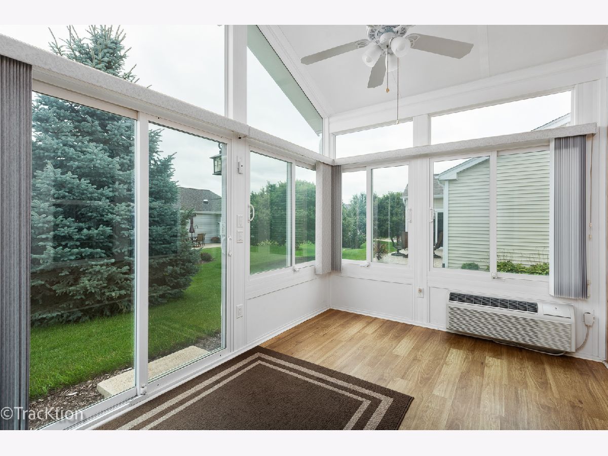







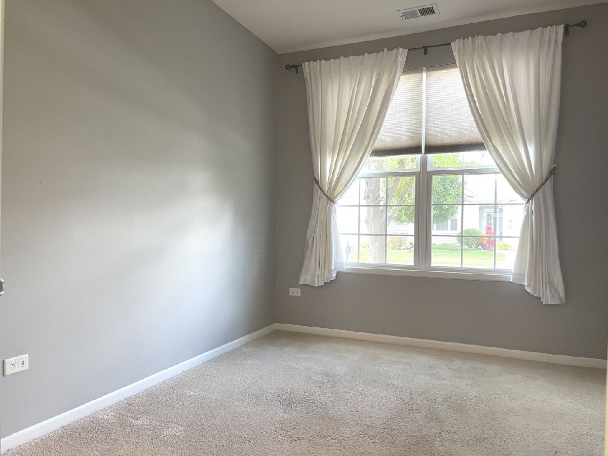



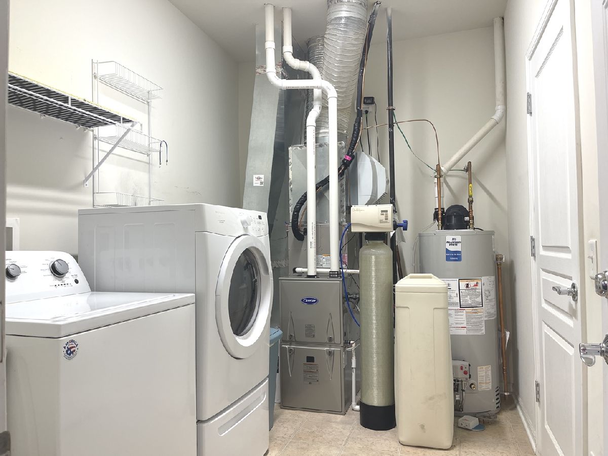
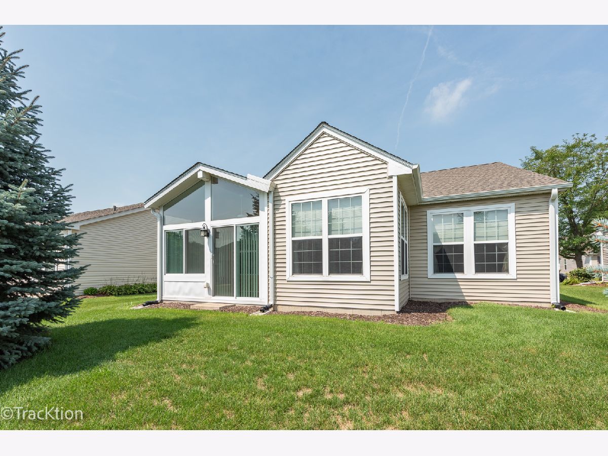

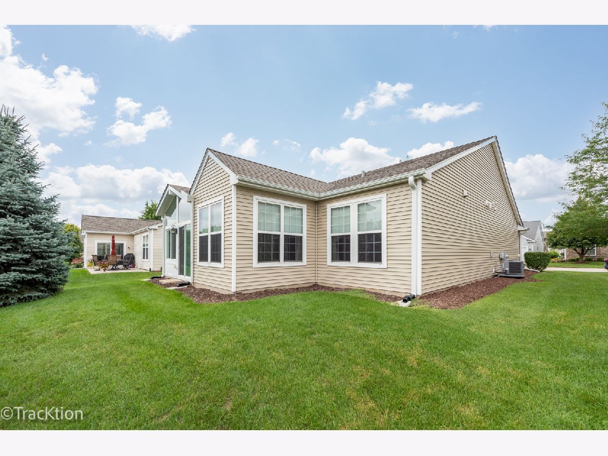
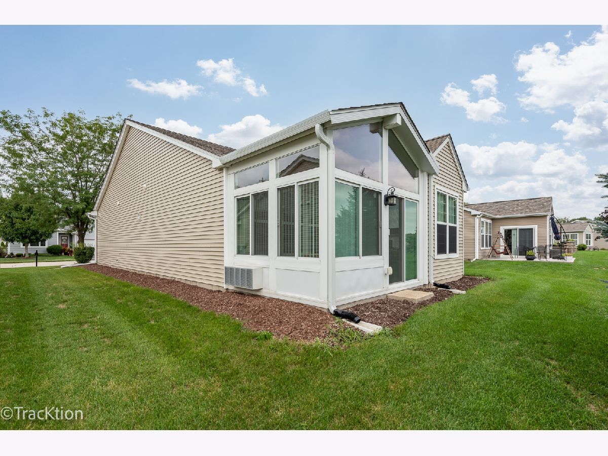

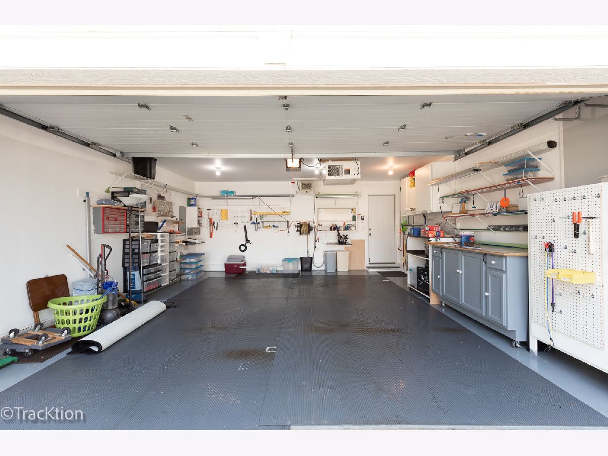



Room Specifics
Total Bedrooms: 2
Bedrooms Above Ground: 2
Bedrooms Below Ground: 0
Dimensions: —
Floor Type: —
Full Bathrooms: 2
Bathroom Amenities: Double Sink
Bathroom in Basement: 0
Rooms: —
Basement Description: —
Other Specifics
| 2 | |
| — | |
| — | |
| — | |
| — | |
| 110X45 | |
| — | |
| — | |
| — | |
| — | |
| Not in DB | |
| — | |
| — | |
| — | |
| — |
Tax History
| Year | Property Taxes |
|---|---|
| — | $4,122 |
Contact Agent
Nearby Similar Homes
Nearby Sold Comparables
Contact Agent
Listing Provided By
Platinum Partners Realtors

