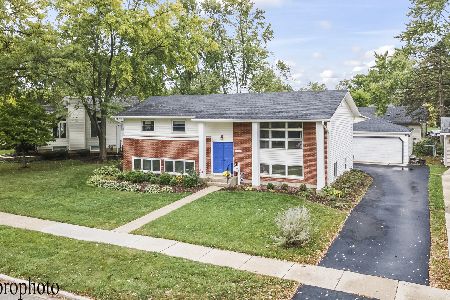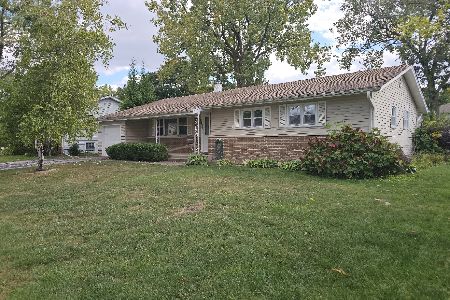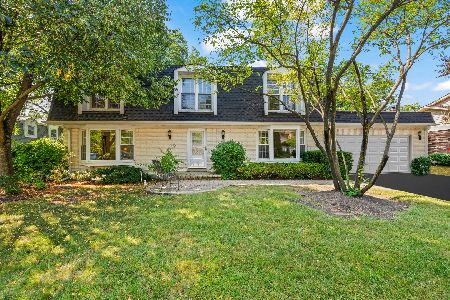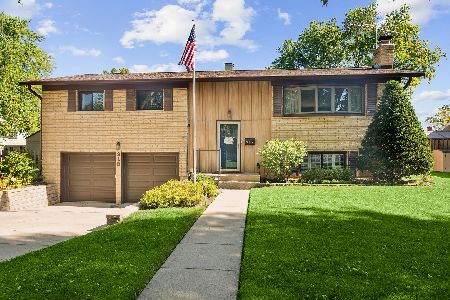642 Victoria Drive, Palatine, Illinois 60074
$535,000
|
For Sale
|
|
| Status: | Contingent |
| Sqft: | 2,550 |
| Cost/Sqft: | $210 |
| Beds: | 3 |
| Baths: | 3 |
| Year Built: | 1990 |
| Property Taxes: | $10,564 |
| Days On Market: | 71 |
| Lot Size: | 0,00 |
Description
Meticulously maintained, this two-story home with a main-level primary suite offers the perfect blend of comfort and function. With 3 spacious bedrooms, 2.5 baths, and a finished basement, it's designed for both everyday living and entertaining. The two-story foyer with marble-tiled entry leads into a bright living room, while the family room centers around a welcoming fireplace. The recently remodeled eat-in kitchen features quartz countertops, a large island, crisp white cabinetry, and stainless steel appliances. Upstairs, the secondary bedrooms are generously sized and enhanced by vaulted ceilings. The finished basement provides versatile options for a recreation room, home gym, or play area. Outside, the landscaped backyard includes a screened-in porch-an ideal spot for morning coffee or relaxing evenings. With quick highway access and just minutes from downtown Palatine, this home delivers style, space, and convenience.
Property Specifics
| Single Family | |
| — | |
| — | |
| 1990 | |
| — | |
| — | |
| No | |
| — |
| Cook | |
| Heatherstone | |
| 150 / Quarterly | |
| — | |
| — | |
| — | |
| 12450579 | |
| 02132130170000 |
Nearby Schools
| NAME: | DISTRICT: | DISTANCE: | |
|---|---|---|---|
|
Grade School
Lake Louise Elementary School |
15 | — | |
|
High School
Palatine High School |
211 | Not in DB | |
Property History
| DATE: | EVENT: | PRICE: | SOURCE: |
|---|---|---|---|
| 26 Sep, 2018 | Sold | $325,000 | MRED MLS |
| 26 Jun, 2018 | Under contract | $325,000 | MRED MLS |
| 14 Jun, 2018 | Listed for sale | $325,000 | MRED MLS |
| 30 Sep, 2025 | Under contract | $535,000 | MRED MLS |
| 11 Sep, 2025 | Listed for sale | $535,000 | MRED MLS |
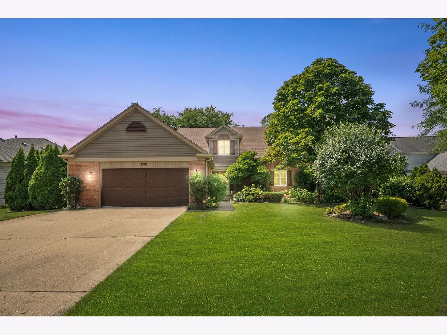
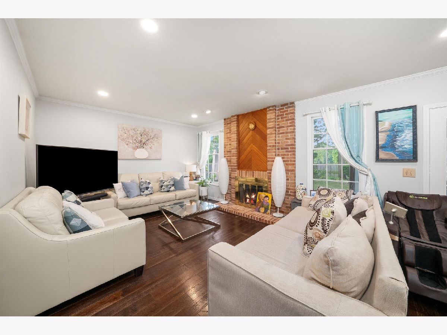
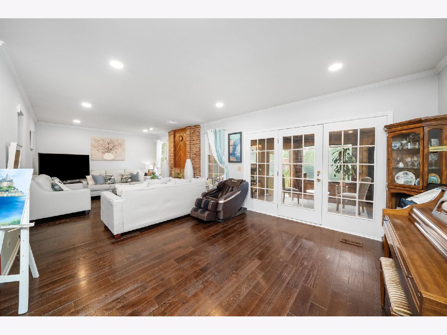
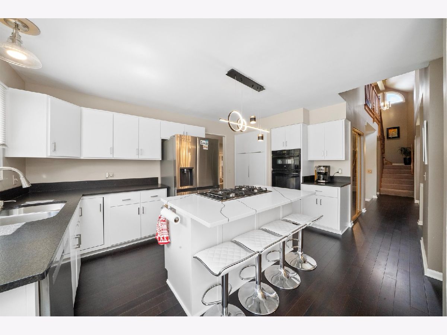
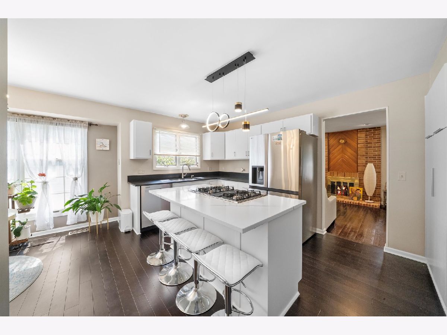
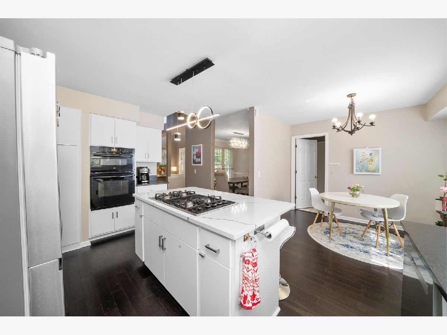
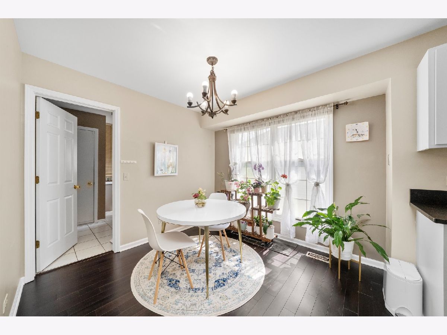
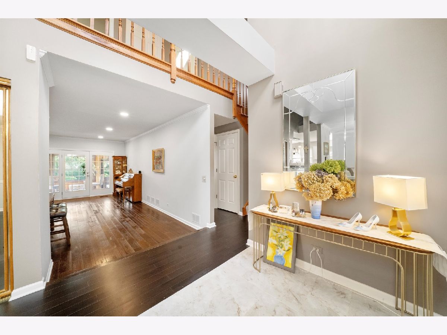
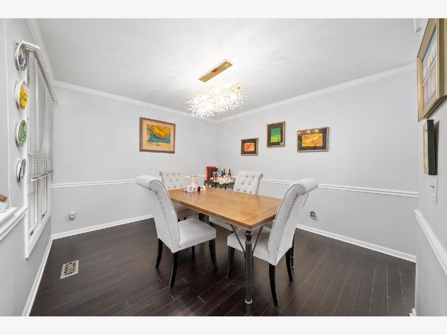
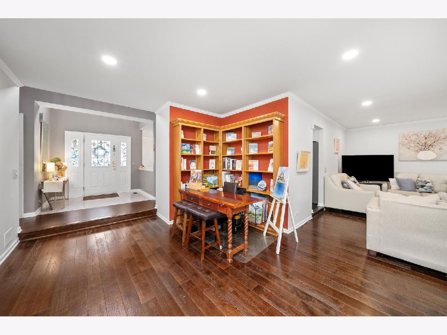
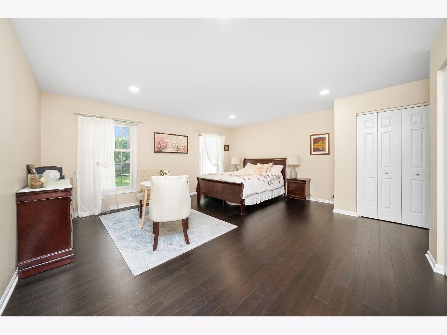
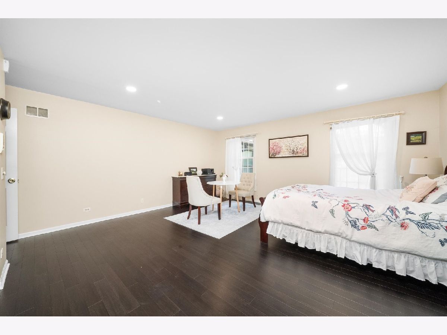
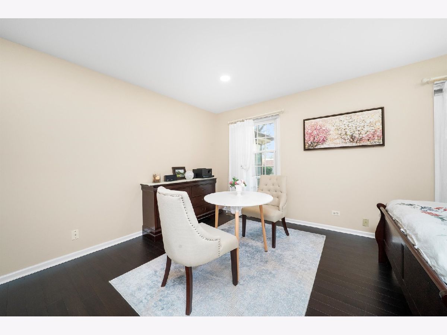
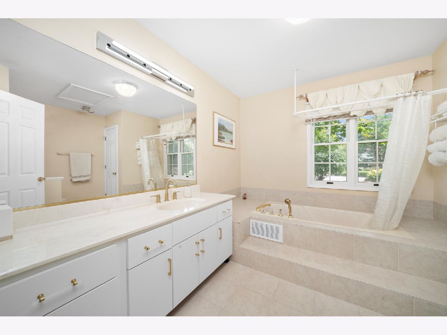
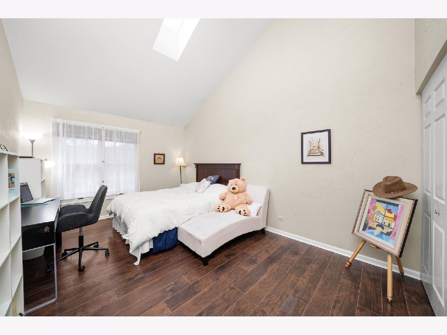
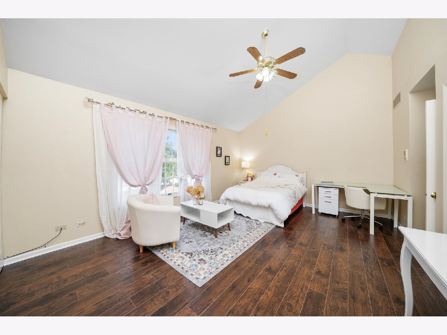
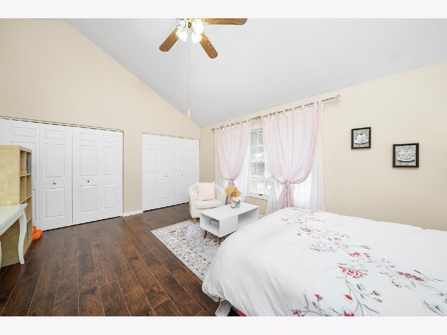
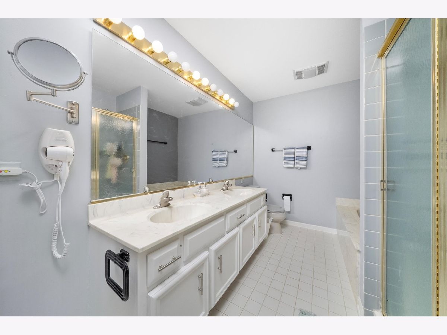
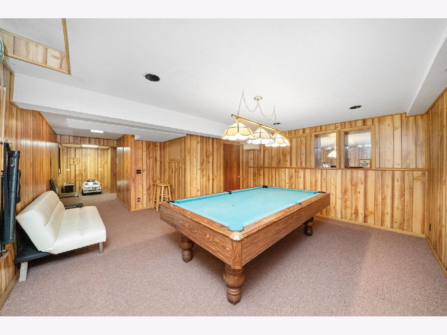
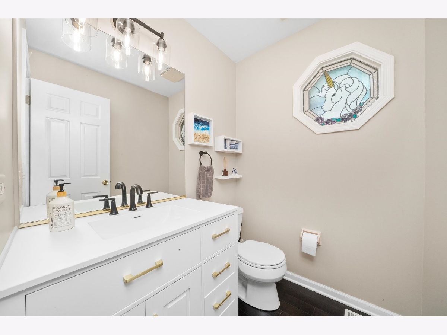
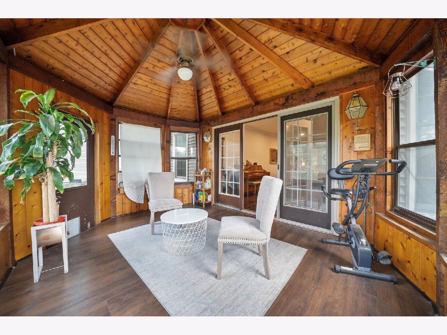
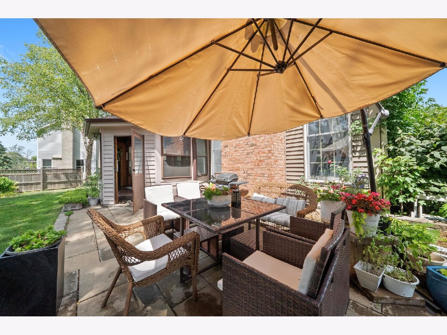
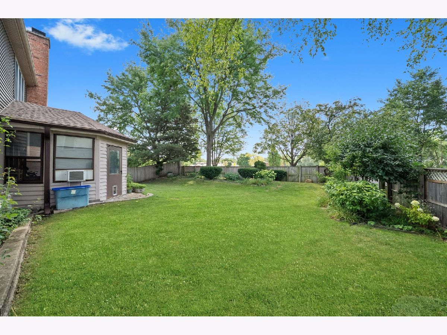
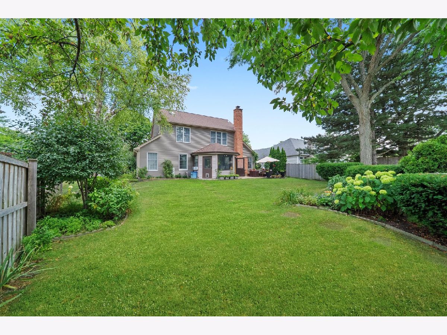
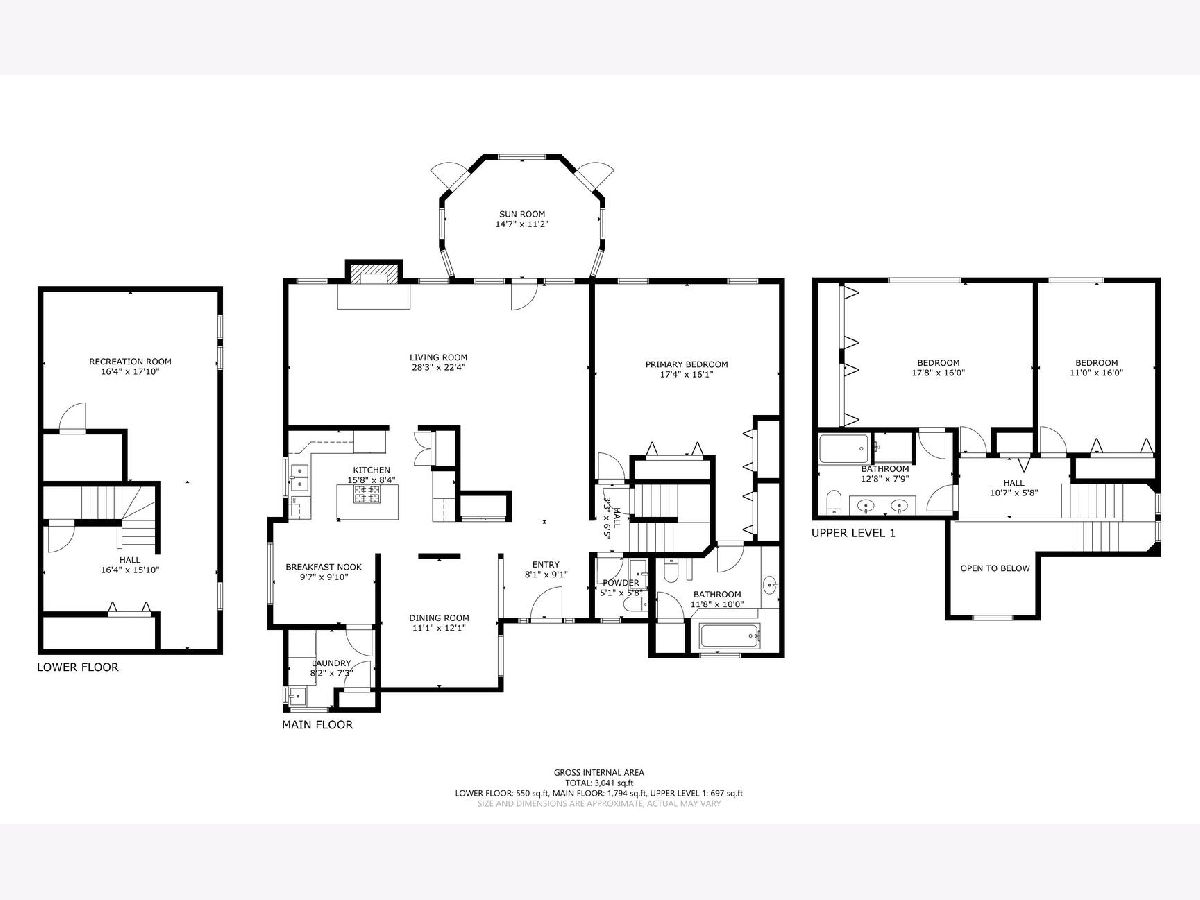
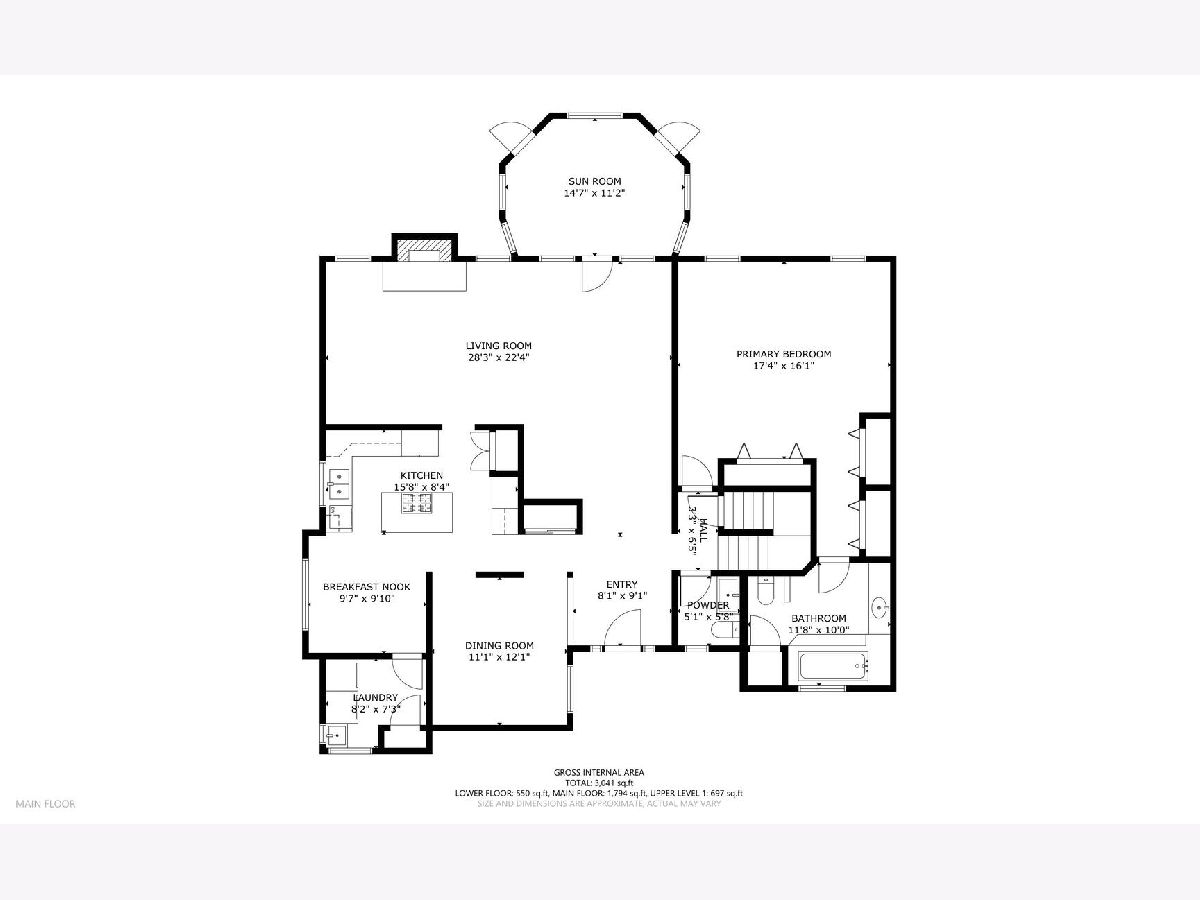
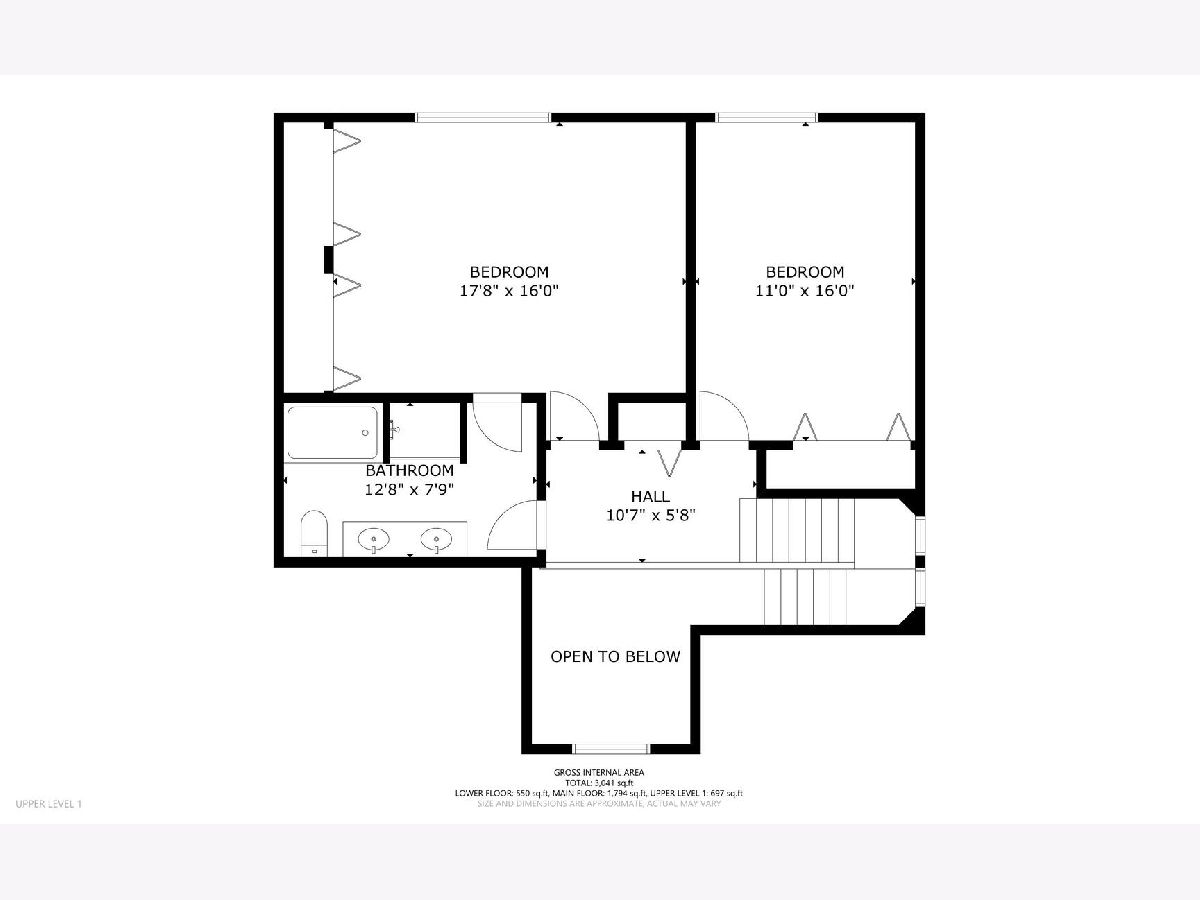
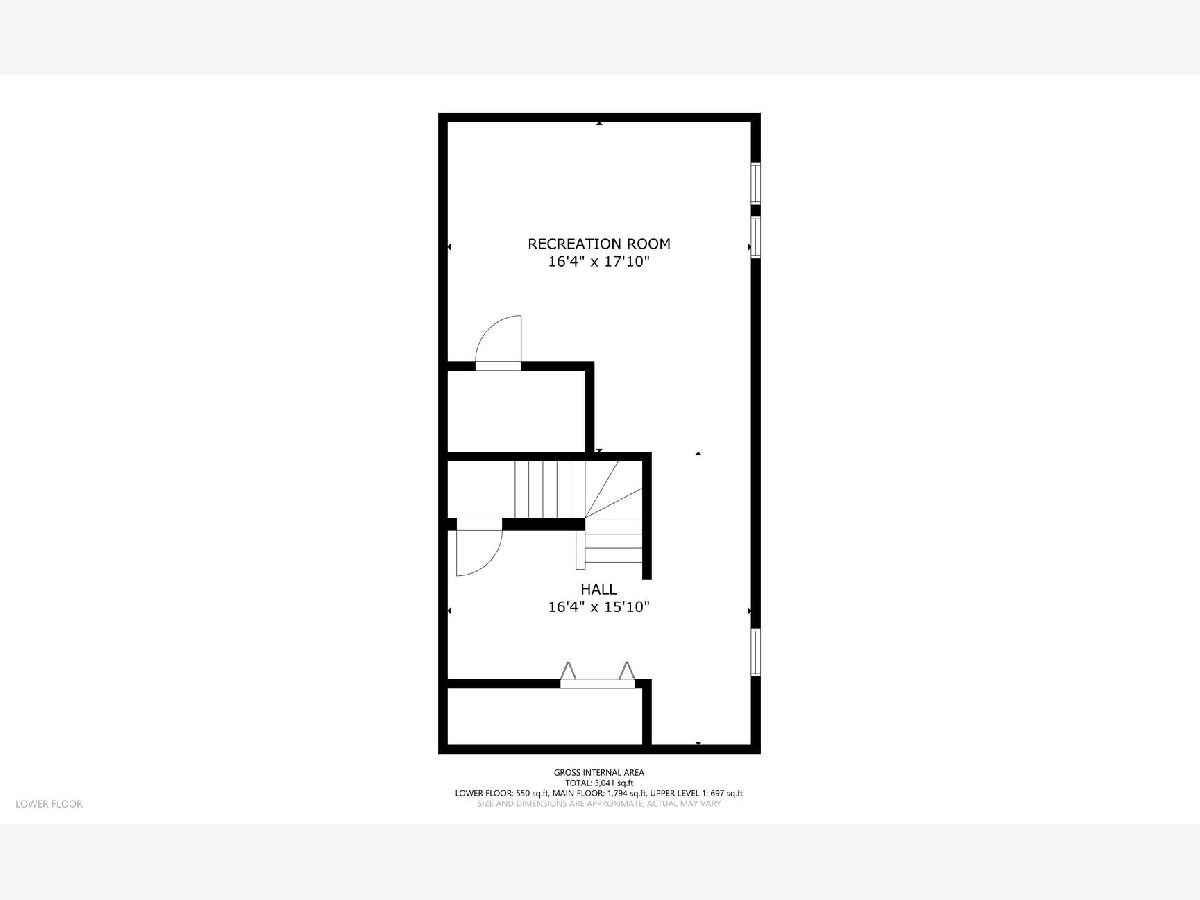
Room Specifics
Total Bedrooms: 3
Bedrooms Above Ground: 3
Bedrooms Below Ground: 0
Dimensions: —
Floor Type: —
Dimensions: —
Floor Type: —
Full Bathrooms: 3
Bathroom Amenities: Whirlpool,Separate Shower,Double Sink
Bathroom in Basement: 0
Rooms: —
Basement Description: —
Other Specifics
| 2 | |
| — | |
| — | |
| — | |
| — | |
| 50.61X34.65X143.1 | |
| Full,Unfinished | |
| — | |
| — | |
| — | |
| Not in DB | |
| — | |
| — | |
| — | |
| — |
Tax History
| Year | Property Taxes |
|---|---|
| 2018 | $8,385 |
| 2025 | $10,564 |
Contact Agent
Nearby Similar Homes
Nearby Sold Comparables
Contact Agent
Listing Provided By
Real Broker LLC

