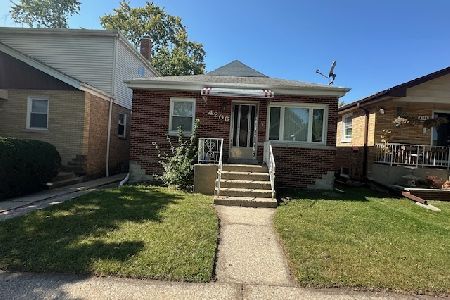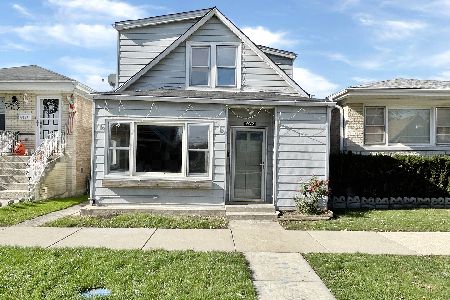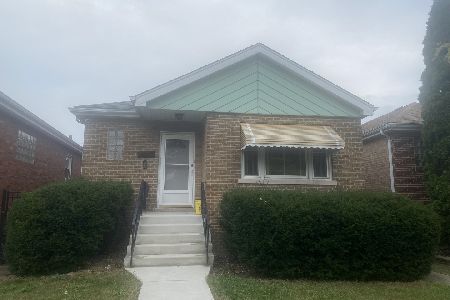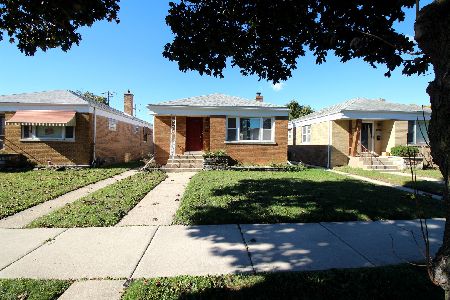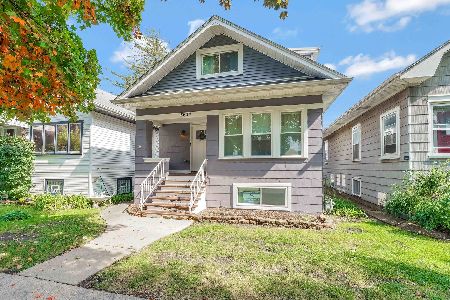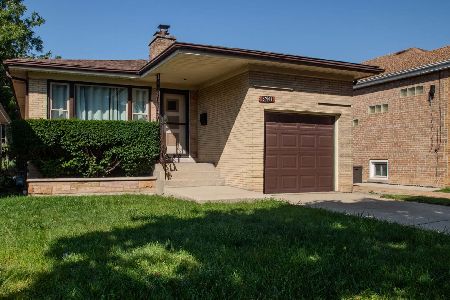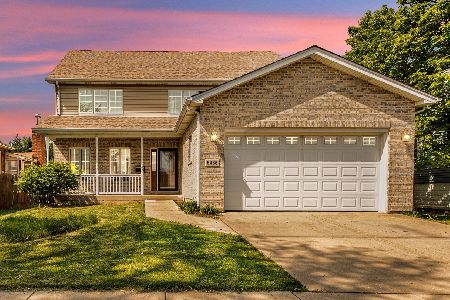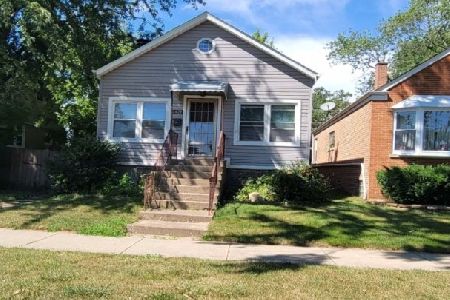6432 41st Street, Stickney, Illinois 60402
$345,500
|
For Sale
|
|
| Status: | Contingent |
| Sqft: | 2,325 |
| Cost/Sqft: | $149 |
| Beds: | 4 |
| Baths: | 3 |
| Year Built: | 1927 |
| Property Taxes: | $6,807 |
| Days On Market: | 182 |
| Lot Size: | 0,00 |
Description
Great House ! 2 story home, Newly finished floors, School within walking distance , huge lot. Selling AS IS, room sizes estimated . New Roof , New Siding , New Washer , Newer Mechanicals, New Water Heater . plenty of room for a Large Family. Including a Full Basement with New Paneling. plenty of storage . Enclosed porch ready for your evenings with Family, Outside deck attached to a huge Pool for your summer staycations . And a grand Patio for the summer family gatherings. Property boasts a two car garage and an additional two car port . come take a look at the space and make it your home. Bring your buyers not many home with this much yard space.
Property Specifics
| Single Family | |
| — | |
| — | |
| 1927 | |
| — | |
| — | |
| No | |
| 0 |
| Cook | |
| — | |
| 0 / Not Applicable | |
| — | |
| — | |
| — | |
| 12372168 | |
| 19062140400000 |
Property History
| DATE: | EVENT: | PRICE: | SOURCE: |
|---|---|---|---|
| 8 Jun, 2010 | Sold | $145,000 | MRED MLS |
| 16 Apr, 2010 | Under contract | $139,900 | MRED MLS |
| — | Last price change | $144,900 | MRED MLS |
| 29 Jan, 2010 | Listed for sale | $144,900 | MRED MLS |
| 14 Sep, 2025 | Under contract | $345,500 | MRED MLS |
| 21 May, 2025 | Listed for sale | $345,500 | MRED MLS |
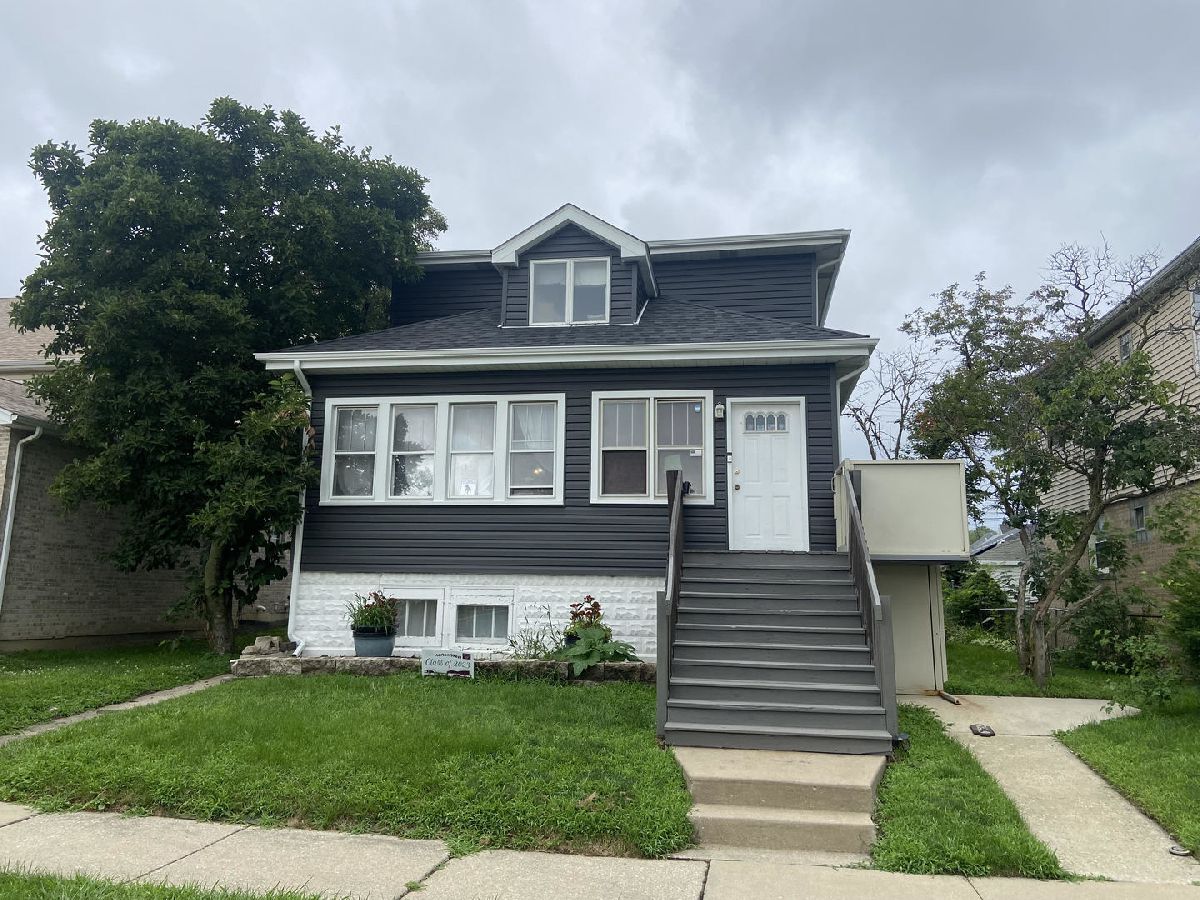














Room Specifics
Total Bedrooms: 4
Bedrooms Above Ground: 4
Bedrooms Below Ground: 0
Dimensions: —
Floor Type: —
Dimensions: —
Floor Type: —
Dimensions: —
Floor Type: —
Full Bathrooms: 3
Bathroom Amenities: —
Bathroom in Basement: 1
Rooms: —
Basement Description: —
Other Specifics
| 2 | |
| — | |
| — | |
| — | |
| — | |
| 50X125 | |
| — | |
| — | |
| — | |
| — | |
| Not in DB | |
| — | |
| — | |
| — | |
| — |
Tax History
| Year | Property Taxes |
|---|---|
| 2010 | $4,898 |
| 2025 | $6,807 |
Contact Agent
Nearby Similar Homes
Contact Agent
Listing Provided By
Kale Realty

