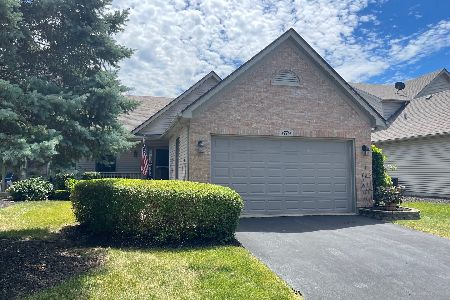681 Hampshire Drive, Hampshire, Illinois 60140
$340,000
|
For Sale
|
|
| Status: | Active |
| Sqft: | 1,918 |
| Cost/Sqft: | $177 |
| Beds: | 3 |
| Baths: | 4 |
| Year Built: | 2003 |
| Property Taxes: | $6,140 |
| Days On Market: | 58 |
| Lot Size: | 0,00 |
Description
Welcome to this huge duplex with open floor plan and master bedroom on the first floor with 2 additional bedrooms on the 2nd level. This ready to move into home has vaulted ceilings, many upgrades, lots of natural light and storage galore. The hard wood floors, bright kitchen with island and huge pantry, vaulted family room ceiling leading out to a screened in porch are just some of the great features of this beauty. The first floor laundry, formal dining room, bay windows, walk in closets, full finished basement with bath, separate area for storage and 2 spacious bedrooms upstairs makes this a perfect home for a family without the chore of maintaining the yard!! Come see this brick gem.
Property Specifics
| Condos/Townhomes | |
| 2 | |
| — | |
| 2003 | |
| — | |
| DUPLEX | |
| No | |
| — |
| Kane | |
| Hampshire Prairie | |
| 130 / Monthly | |
| — | |
| — | |
| — | |
| 12518587 | |
| 0128182037 |
Nearby Schools
| NAME: | DISTRICT: | DISTANCE: | |
|---|---|---|---|
|
Grade School
Hampshire Elementary School |
300 | — | |
|
Middle School
Hampshire Middle School |
300 | Not in DB | |
|
High School
Hampshire High School |
300 | Not in DB | |
Property History
| DATE: | EVENT: | PRICE: | SOURCE: |
|---|---|---|---|
| 15 Nov, 2025 | Listed for sale | $340,000 | MRED MLS |
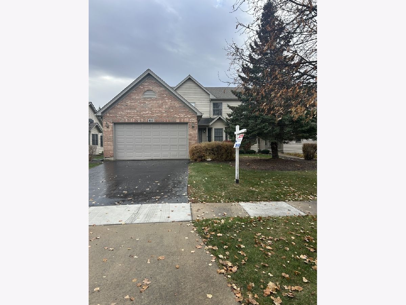
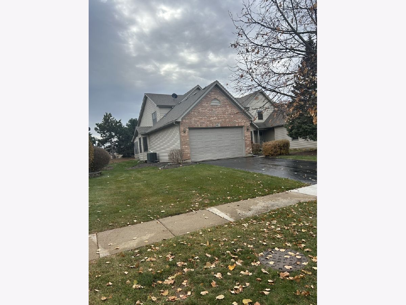
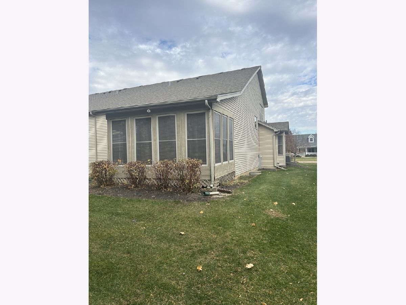
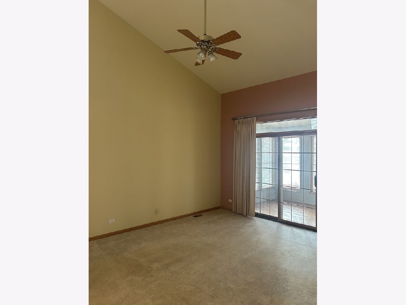
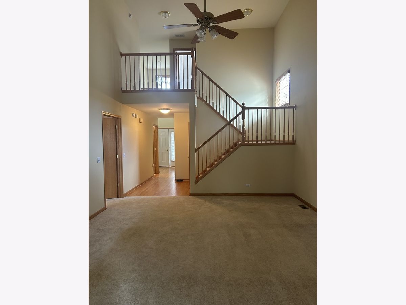
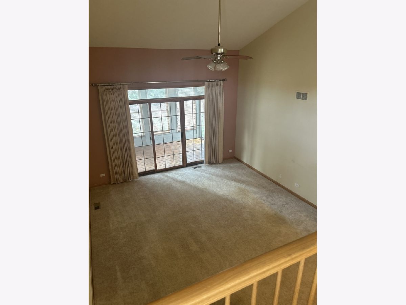
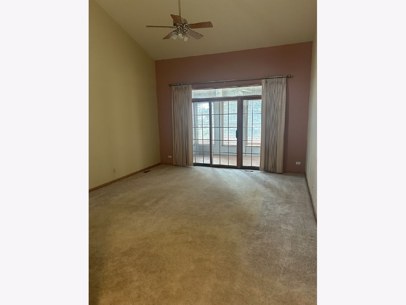
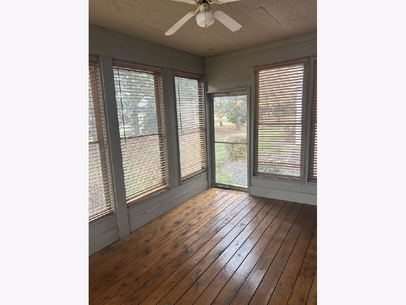
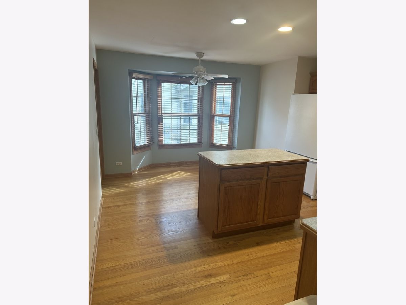
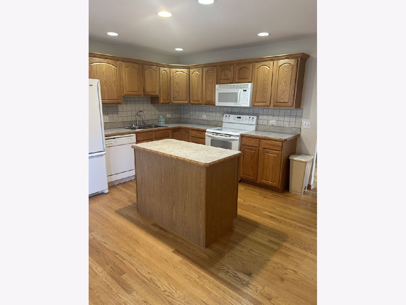
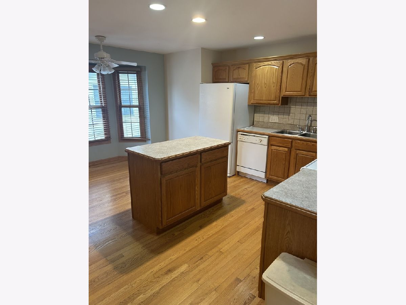
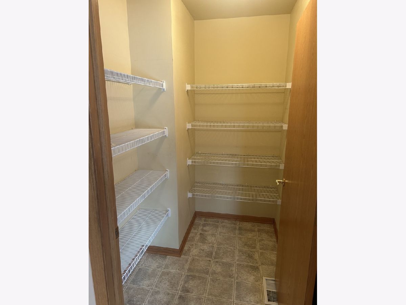
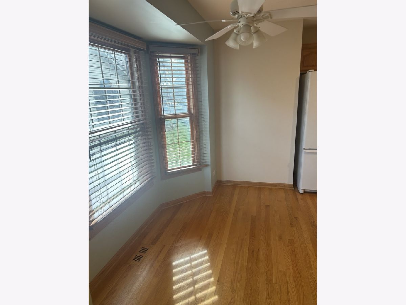
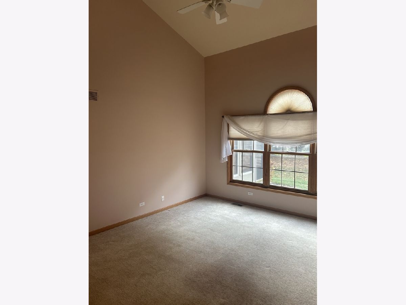
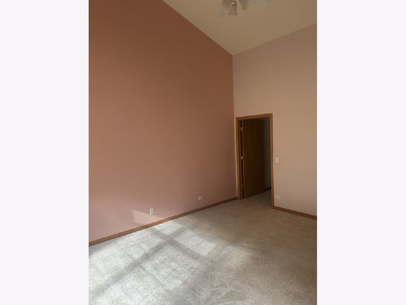
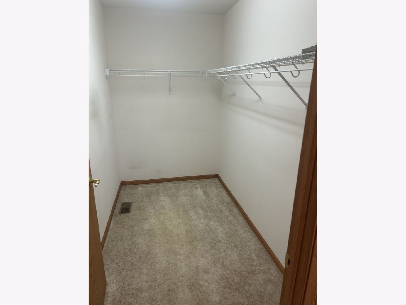
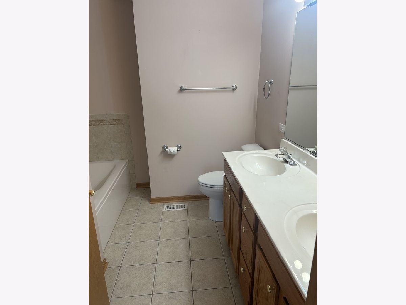
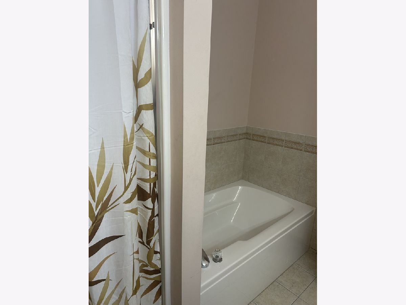
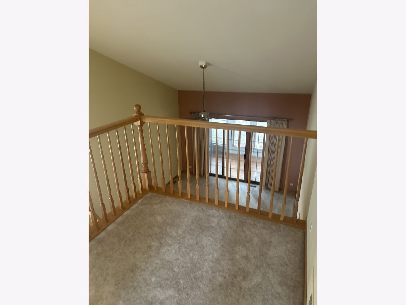
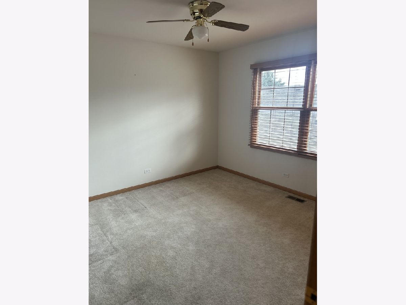
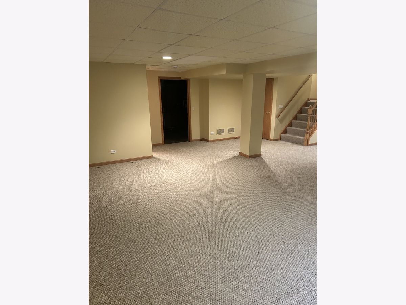
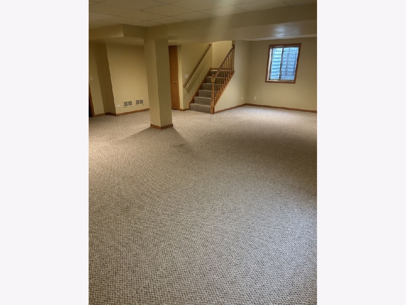
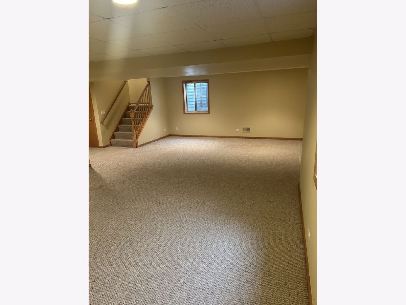
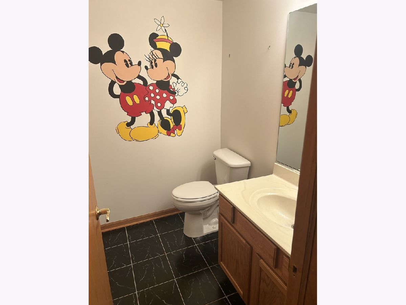
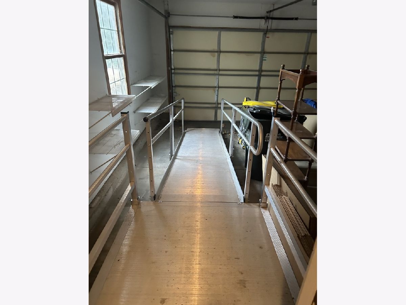
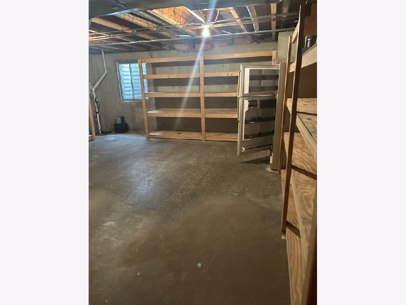
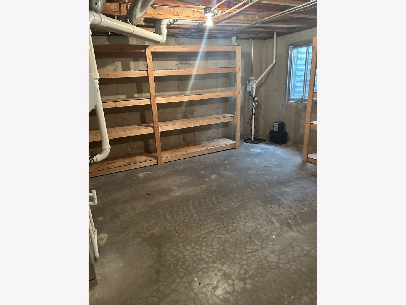
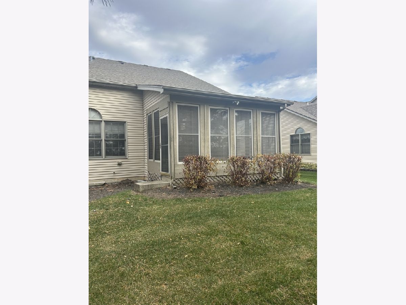
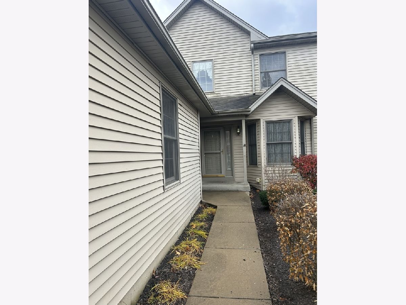
Room Specifics
Total Bedrooms: 3
Bedrooms Above Ground: 3
Bedrooms Below Ground: 0
Dimensions: —
Floor Type: —
Dimensions: —
Floor Type: —
Full Bathrooms: 4
Bathroom Amenities: —
Bathroom in Basement: 1
Rooms: —
Basement Description: —
Other Specifics
| 2 | |
| — | |
| — | |
| — | |
| — | |
| 45X150 | |
| — | |
| — | |
| — | |
| — | |
| Not in DB | |
| — | |
| — | |
| — | |
| — |
Tax History
| Year | Property Taxes |
|---|---|
| 2025 | $6,140 |
Contact Agent
Nearby Similar Homes
Nearby Sold Comparables
Contact Agent
Listing Provided By
RE/MAX Horizon


