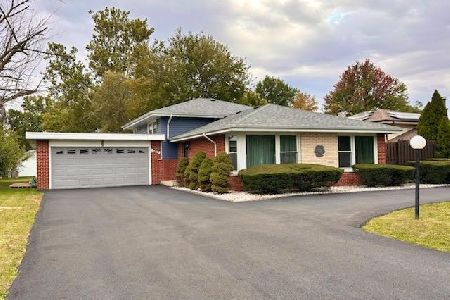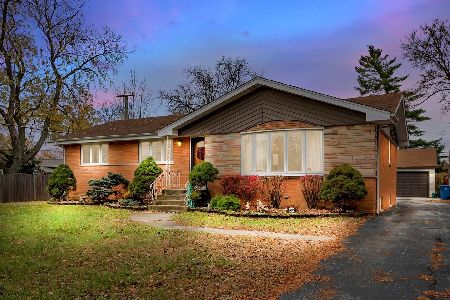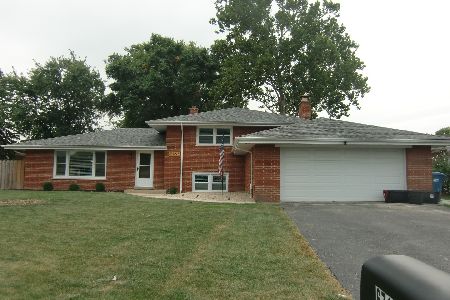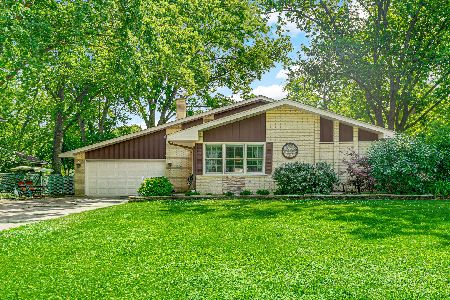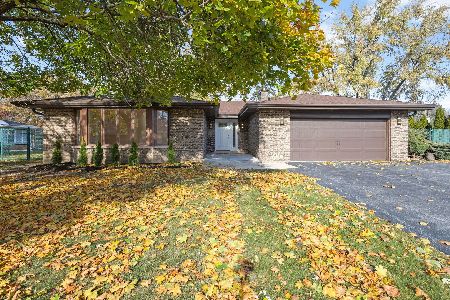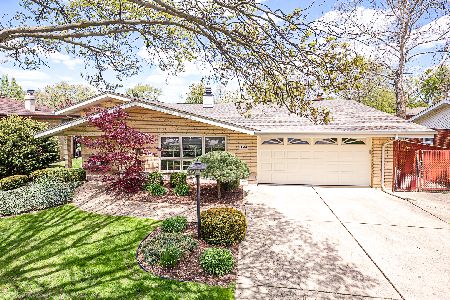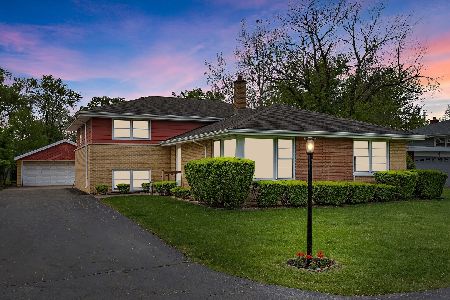6840 Evergreen Avenue, Palos Heights, Illinois 60463
$319,900
|
For Sale
|
|
| Status: | Contingent |
| Sqft: | 1,379 |
| Cost/Sqft: | $232 |
| Beds: | 3 |
| Baths: | 1 |
| Year Built: | 1960 |
| Property Taxes: | $6,666 |
| Days On Market: | 51 |
| Lot Size: | 0,00 |
Description
Welcome home to this charming ranch nestled in the sought-after Old Westgate subdivision of Palos Heights. Enjoy comfortable living on one level with plenty of yard for outdoor enjoyment. With 3 bedrooms, 1 bath and approximately 1,379 sq ft of living space this home offers comfortable proportions for a buyer looking for quality and convenience. If you're looking for a solid foundation in a desirable suburb with strong schools, easy commuting options and good value, this home deserves your attention. Most items have been updated over the years. Nothing to do but move in. Schedule your showing today!
Property Specifics
| Single Family | |
| — | |
| — | |
| 1960 | |
| — | |
| — | |
| No | |
| — |
| Cook | |
| — | |
| 0 / Not Applicable | |
| — | |
| — | |
| — | |
| 12488513 | |
| 24311070170000 |
Nearby Schools
| NAME: | DISTRICT: | DISTANCE: | |
|---|---|---|---|
|
Grade School
Indian Hill Elementary School |
128 | — | |
|
Middle School
Independence Junior High School |
128 | Not in DB | |
|
High School
A B Shepard High School (campus |
218 | Not in DB | |
|
Alternate Elementary School
Chippewa Elementary School |
— | Not in DB | |
|
Alternate Junior High School
Navajo Heights Elementary School |
— | Not in DB | |
Property History
| DATE: | EVENT: | PRICE: | SOURCE: |
|---|---|---|---|
| 17 Nov, 2025 | Under contract | $319,900 | MRED MLS |
| 19 Oct, 2025 | Listed for sale | $319,900 | MRED MLS |
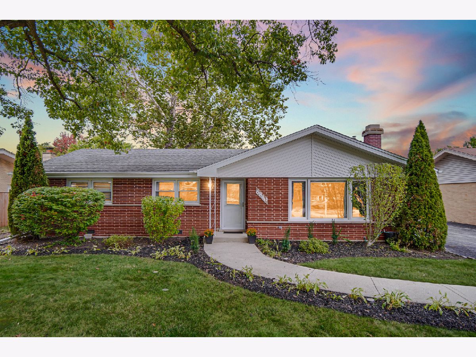
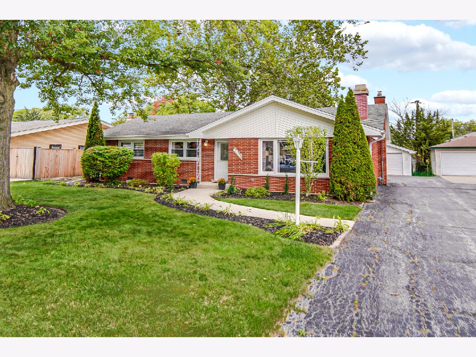
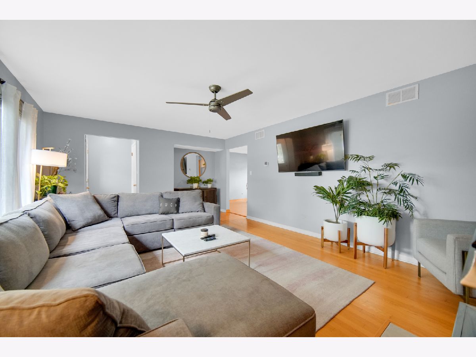
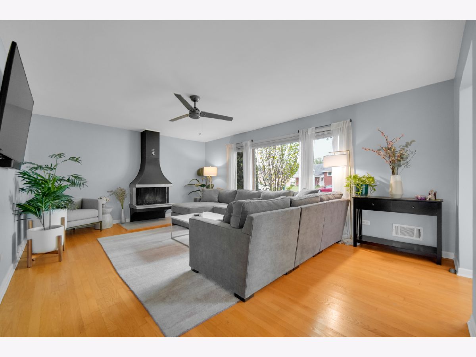
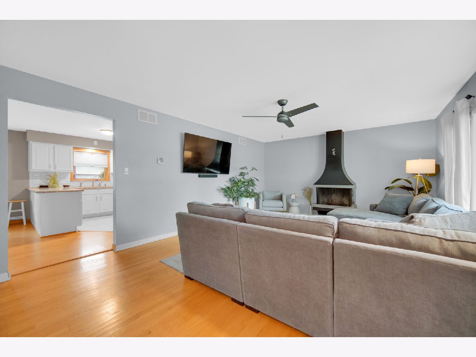
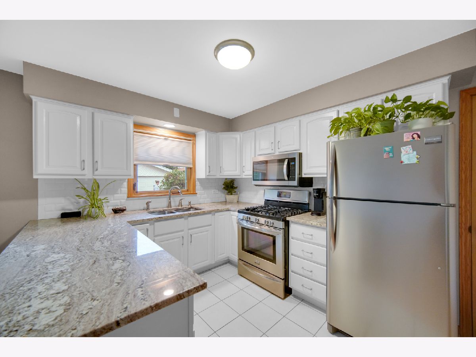
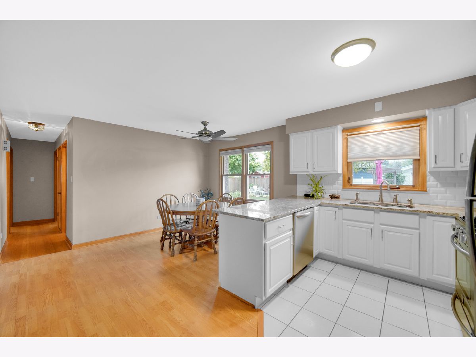
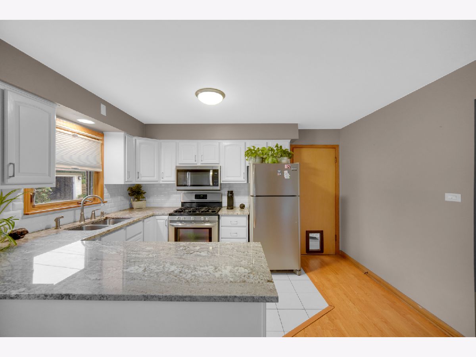
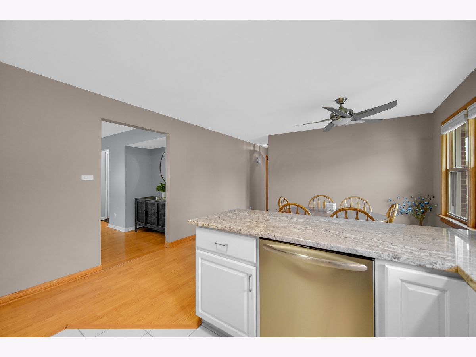
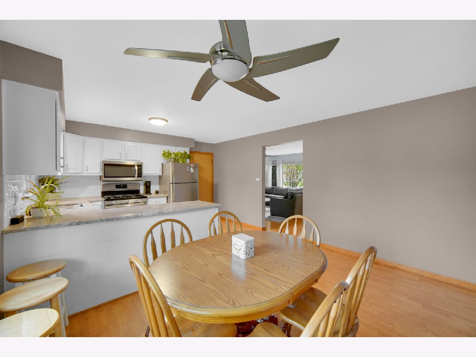
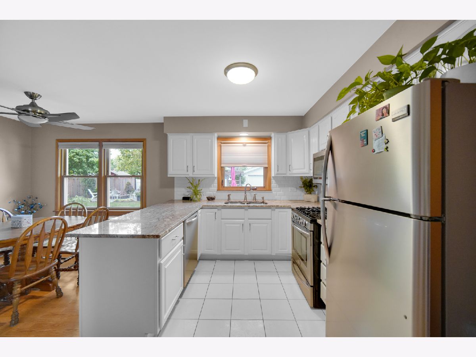
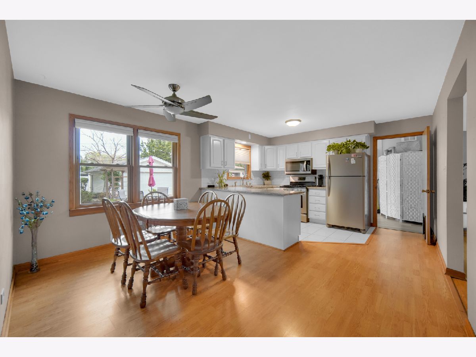
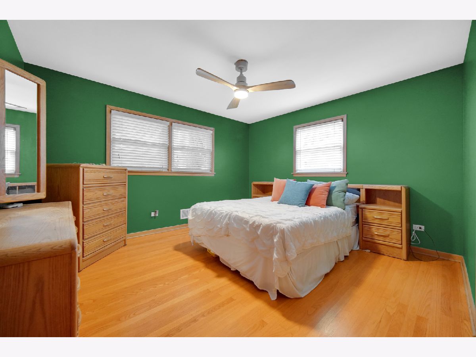
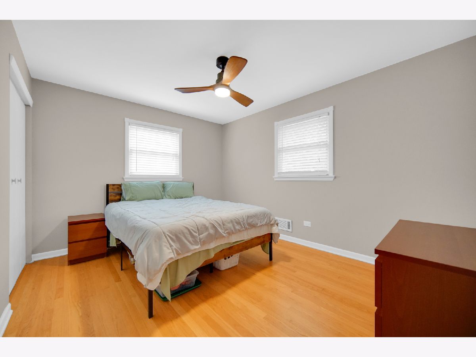
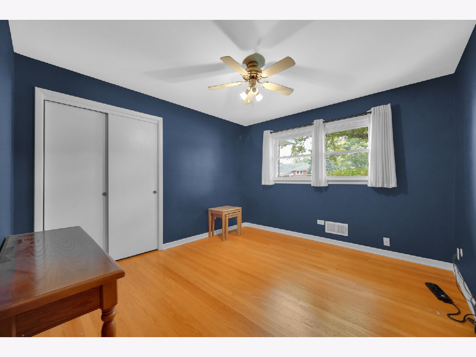
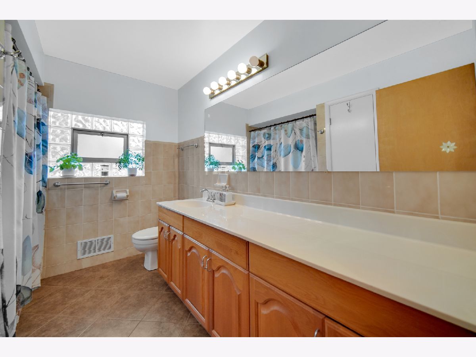
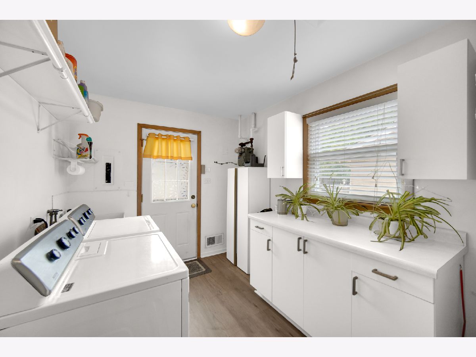
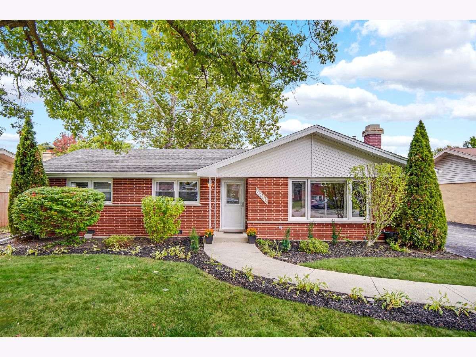
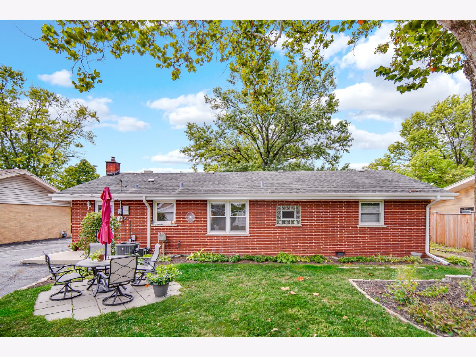
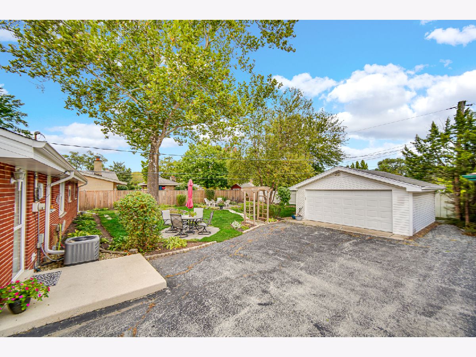
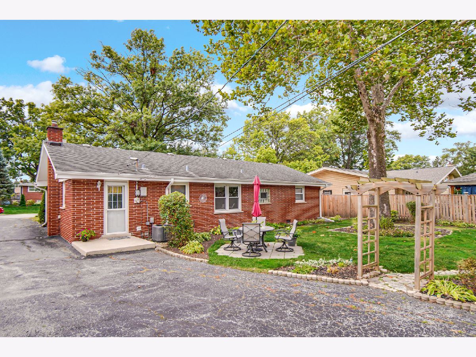
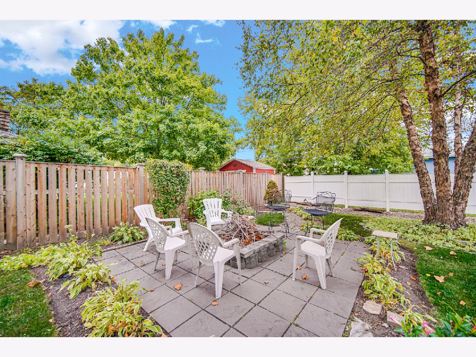
Room Specifics
Total Bedrooms: 3
Bedrooms Above Ground: 3
Bedrooms Below Ground: 0
Dimensions: —
Floor Type: —
Dimensions: —
Floor Type: —
Full Bathrooms: 1
Bathroom Amenities: —
Bathroom in Basement: 0
Rooms: —
Basement Description: —
Other Specifics
| 2.5 | |
| — | |
| — | |
| — | |
| — | |
| 70X140 | |
| — | |
| — | |
| — | |
| — | |
| Not in DB | |
| — | |
| — | |
| — | |
| — |
Tax History
| Year | Property Taxes |
|---|---|
| 2025 | $6,666 |
Contact Agent
Nearby Similar Homes
Nearby Sold Comparables
Contact Agent
Listing Provided By
Keller Williams Preferred Rlty

