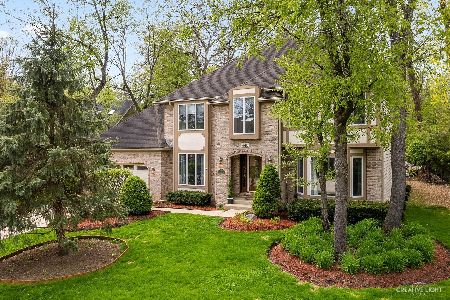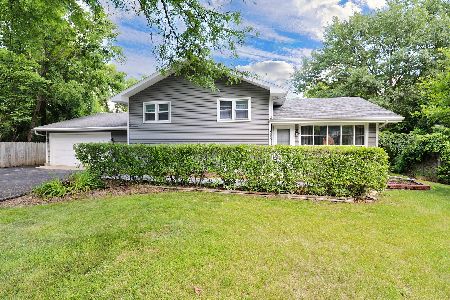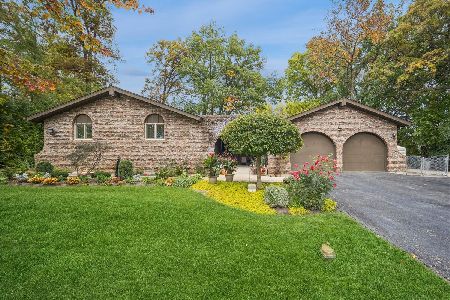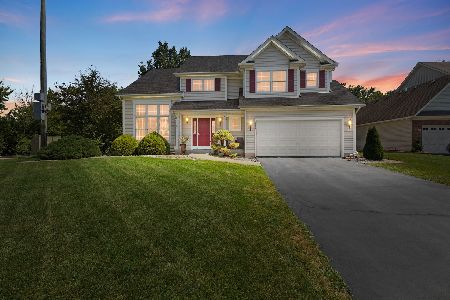685 Rosewood Drive, West Chicago, Illinois 60185
$640,000
|
For Sale
|
|
| Status: | New |
| Sqft: | 3,272 |
| Cost/Sqft: | $196 |
| Beds: | 4 |
| Baths: | 4 |
| Year Built: | 1991 |
| Property Taxes: | $14,349 |
| Days On Market: | 0 |
| Lot Size: | 0,31 |
Description
Custom-Built Two-Story in Desirable Forest Trails Subdivision. This location compares to none-backing to both the Illinois Prairie Path and Great Western Trail, offering both privacy and scenic views. Step inside to a welcoming two-story foyer that sets the tone for the home's impressive design with gleaming wood floors. A front den with built-in shelving provides the perfect home office or reading nook, while the open living room features large windows that fill the space with natural light. Double doors lead to the formal dining room with sliding glass doors opening to the expansive deck-ideal for entertaining with gas grill and heat lamp. The chef's kitchen boosts ample cabinetry, a spacious island with seating, gleaming granite countertops, and a double oven and a charming window seat over looking the backyard. It flows seamlessly into the family room with vaulted ceilings, where a stunning Jotul wood-burning fireplace is flanked by custom bookcases, complemented by skylights and a large picture window overlooking the backyard. A spacious mudroom with double closets connects to the three-car garage, offering plenty of storage and functionality. A conveniently located half bath completes the main level. Upstairs, you'll find an impressive primary suite featuring vaulted ceilings and an adjoining sitting room with its own closet-perfect for a private office, nursery, or relaxation space. The fully updated primary bath is designed to impress, showcasing double sinks, illuminated vanity mirrors, a walk-in closet, a soaker tub overlooking the backyard, and a luxurious shower with body sprays, rainfall shower head, and handheld wand with glass doors, detailed tile surround, and heated tile floors. Three additional generously sized bedrooms-each with vaulted ceilings, large closets, and new carpet-share a beautifully updated hall bath featuring double sinks, a tiled tub surround with glass doors, tile floors, and modern finishes throughout. The fully finished basement offers exceptional additional living space, including a large recreation room, a fifth bedroom, a third full bathroom, a laundry room, and a dedicated storage room-perfect for guests, hobbies, or extended family living. Located in the sought-after Forest Trails Subdivision within highly rated District 25 schools and just minutes from parks, forest preserves, and Wheaton Academy-this home offers the perfect blend of comfort, craftsmanship, and convenience. Updates include: 2025 - New carpet (bedrooms/stairs) and new washer/dryer; 2019 - Bathroom remodels; 2018 - Kitchen cabinets painted; 2017 - New front door; 2015 - Pella windows , Painted cedar siding; 2007 - Roof with 50-year shingles. If you're seeking a close proximity to all that West Chicago has to offer, look no further! Make this your next move!
Property Specifics
| Single Family | |
| — | |
| — | |
| 1991 | |
| — | |
| Custom | |
| No | |
| 0.31 |
| — | |
| Forest Trails | |
| 0 / Not Applicable | |
| — | |
| — | |
| — | |
| 12514158 | |
| 0134404007 |
Nearby Schools
| NAME: | DISTRICT: | DISTANCE: | |
|---|---|---|---|
|
Grade School
Evergreen Elementary School |
25 | — | |
|
Middle School
Benjamin Middle School |
25 | Not in DB | |
|
High School
Community High School |
94 | Not in DB | |
Property History
| DATE: | EVENT: | PRICE: | SOURCE: |
|---|---|---|---|
| 11 Nov, 2025 | Listed for sale | $640,000 | MRED MLS |
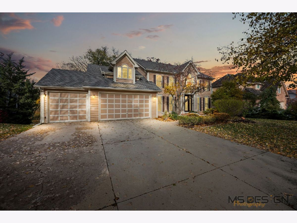
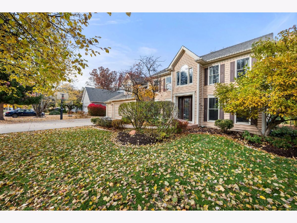
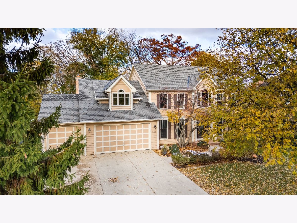
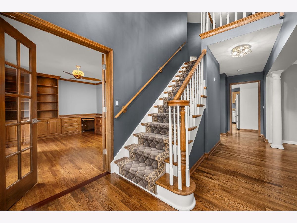
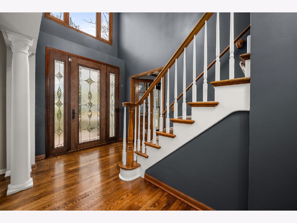
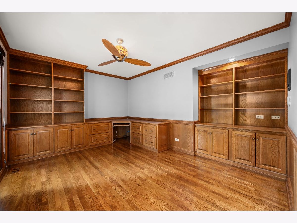
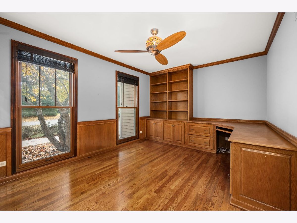
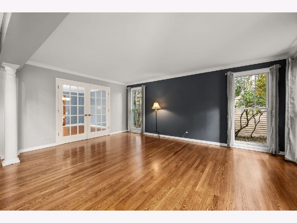
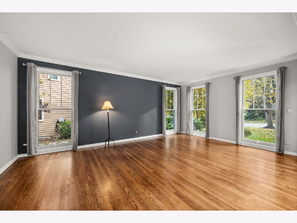
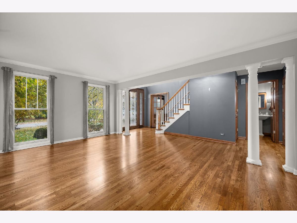
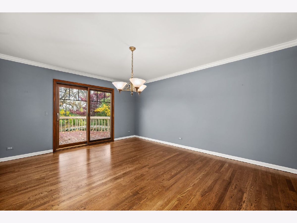
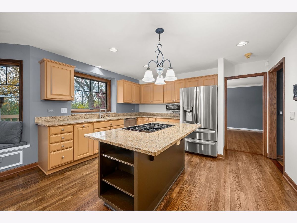
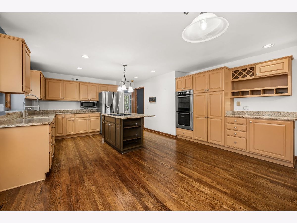
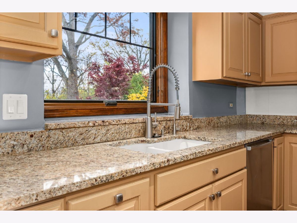
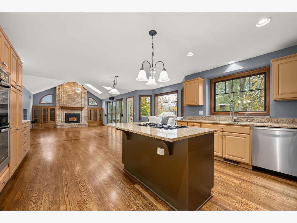
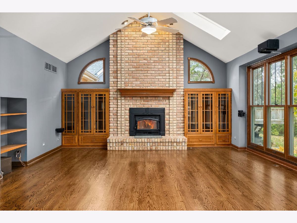
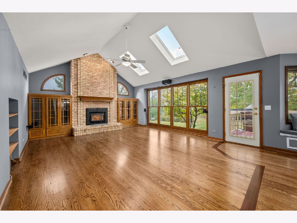
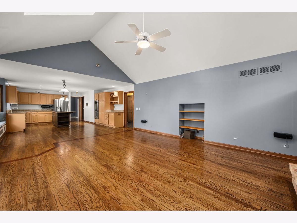
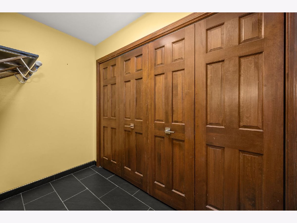
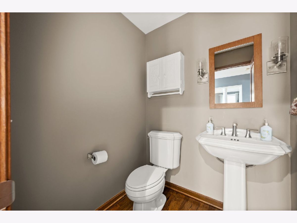
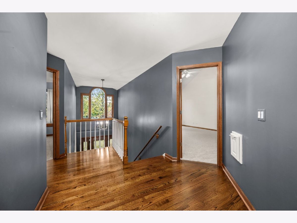
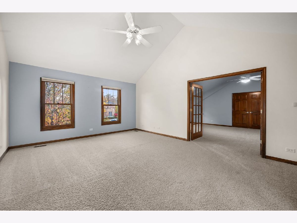
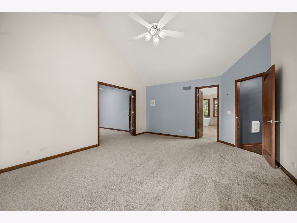
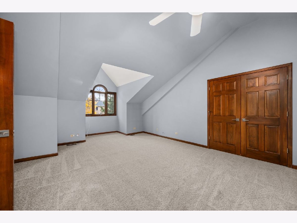
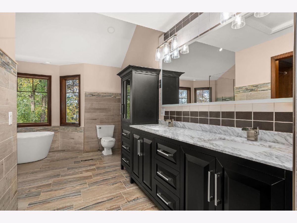
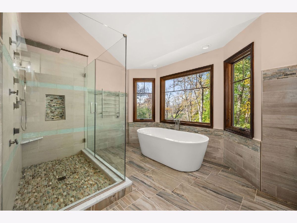
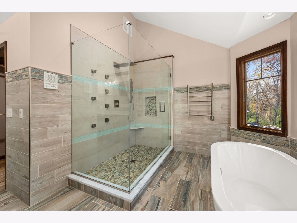
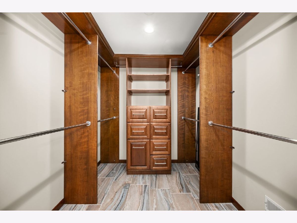
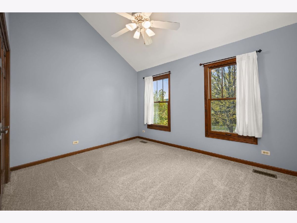
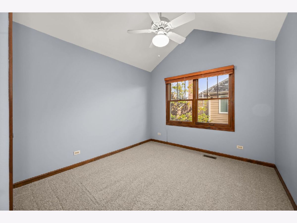
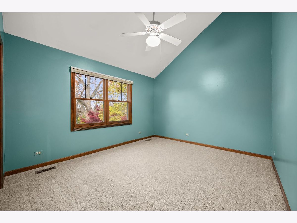
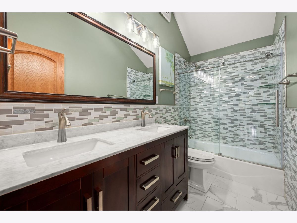
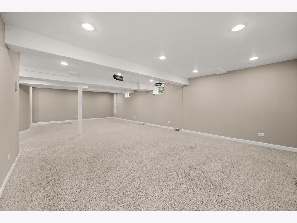
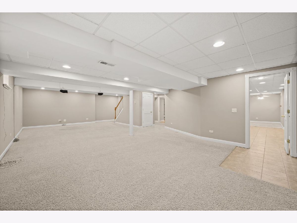
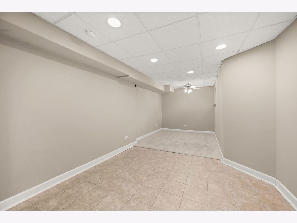
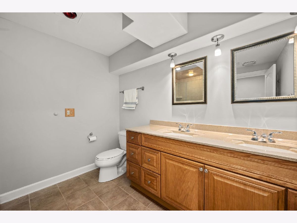
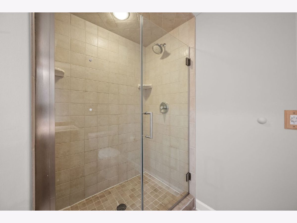
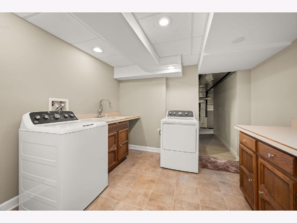
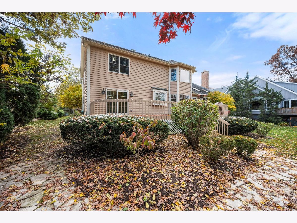
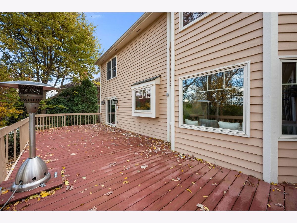
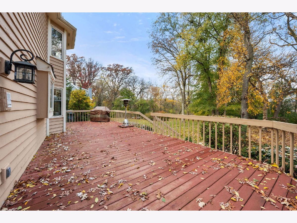
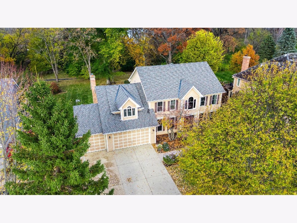
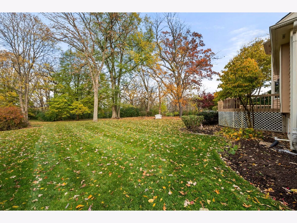
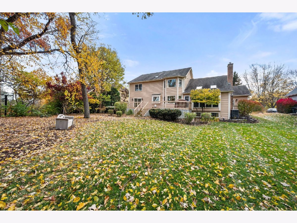
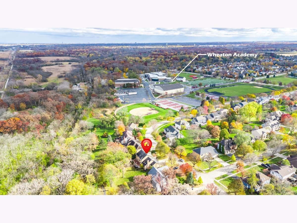
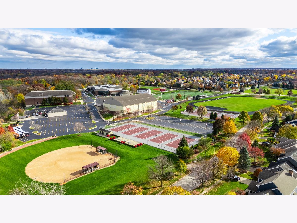
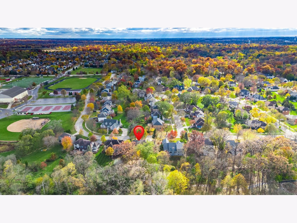
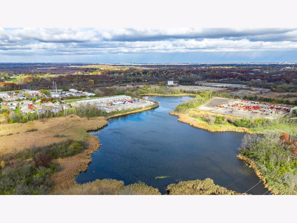
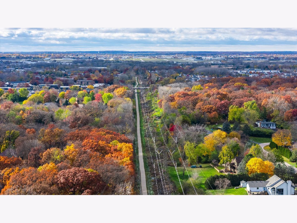
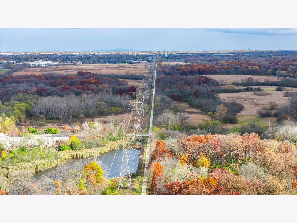
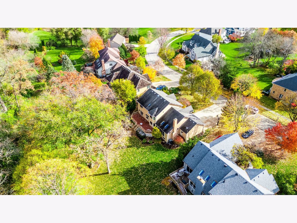
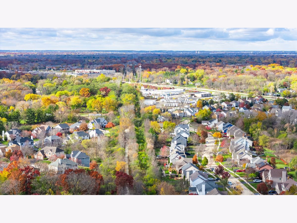
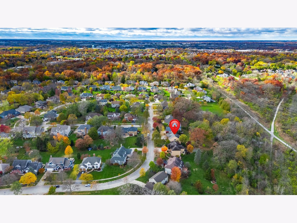
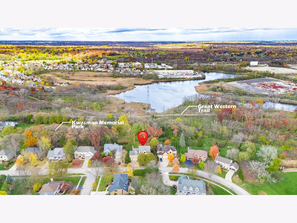
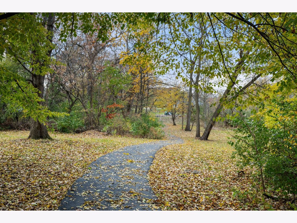
Room Specifics
Total Bedrooms: 5
Bedrooms Above Ground: 4
Bedrooms Below Ground: 1
Dimensions: —
Floor Type: —
Dimensions: —
Floor Type: —
Dimensions: —
Floor Type: —
Dimensions: —
Floor Type: —
Full Bathrooms: 4
Bathroom Amenities: Separate Shower,Double Sink,Full Body Spray Shower,Double Shower,Soaking Tub
Bathroom in Basement: 1
Rooms: —
Basement Description: —
Other Specifics
| 3 | |
| — | |
| — | |
| — | |
| — | |
| 90X150X90X150 | |
| Unfinished | |
| — | |
| — | |
| — | |
| Not in DB | |
| — | |
| — | |
| — | |
| — |
Tax History
| Year | Property Taxes |
|---|---|
| 2025 | $14,349 |
Contact Agent
Nearby Similar Homes
Nearby Sold Comparables
Contact Agent
Listing Provided By
Coldwell Banker Real Estate Group

