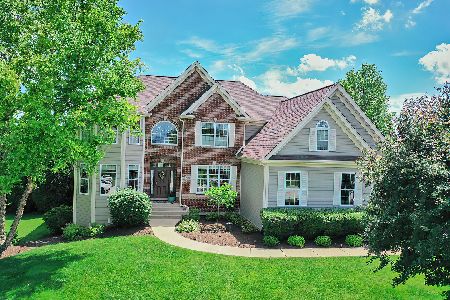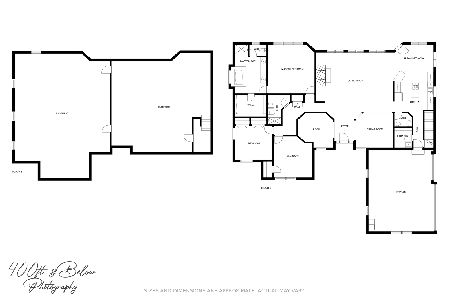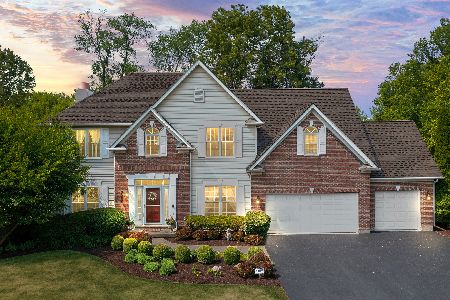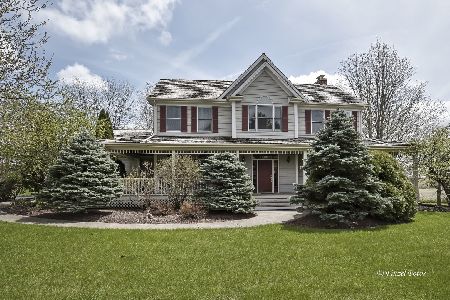7015 Burning Tree Circle, Mchenry, Illinois 60050
$647,000
|
For Sale
|
|
| Status: | Active |
| Sqft: | 5,275 |
| Cost/Sqft: | $123 |
| Beds: | 4 |
| Baths: | 5 |
| Year Built: | 1995 |
| Property Taxes: | $16,778 |
| Days On Market: | 33 |
| Lot Size: | 0,91 |
Description
Your Forever Home Awaits - Spacious, Elegant home located in the Desire Burning Tree subdivision, this property offers the perfect blend of timeless charm and functionality. 4 generously sized bedrooms | 3 complete & 2 half baths | Step through the grand two-story foyer and into sun-filled, formal living and dining rooms - ideal for gatherings, celebrations, and everyday living. Bright and airy, the open-concept kitchen and family room are designed for connection and comfort. Den with a fireplace, full finished basement featuring a flexible layout - complete with an office or potential 5th bedroom, and a large rec room perfect for movie nights. Outside, enjoy your private backyard paradise, professionally landscaped with a natural stone patio, custom in-ground pool, and ample space for summer BBQs, outdoor games, or peaceful mornings with coffee. Upstairs, you'll find four bright, spacious bedrooms with excellent storage. The primary suite is a luxurious escape, featuring a spa-like bath with soaking tub, dual vanities, and walk-in closets. * Where new memories begin and old ones are cherished* QUICK CLOSE POSSIBLE!!!! Enjoy the close proximity to amenities in McHenry, Crystal Lake, and Woodstock.
Property Specifics
| Single Family | |
| — | |
| — | |
| 1995 | |
| — | |
| — | |
| No | |
| 0.91 |
| — | |
| Burning Tree | |
| 200 / Annual | |
| — | |
| — | |
| — | |
| 12438141 | |
| 0932104001 |
Nearby Schools
| NAME: | DISTRICT: | DISTANCE: | |
|---|---|---|---|
|
Grade School
Valley View Elementary School |
15 | — | |
|
Middle School
Parkland Middle School |
15 | Not in DB | |
|
High School
Mchenry Campus |
156 | Not in DB | |
Property History
| DATE: | EVENT: | PRICE: | SOURCE: |
|---|---|---|---|
| — | Last price change | $659,000 | MRED MLS |
| 5 Aug, 2025 | Listed for sale | $659,000 | MRED MLS |
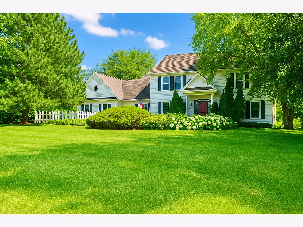
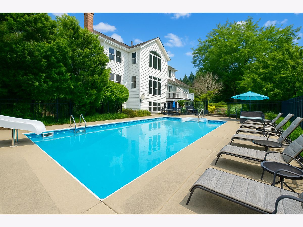
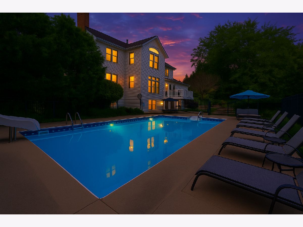
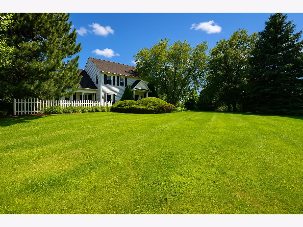
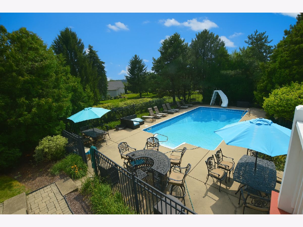
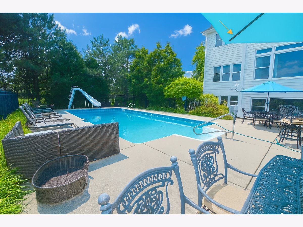
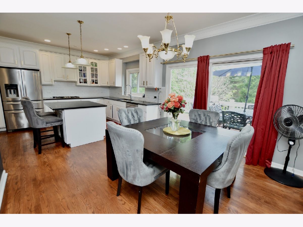
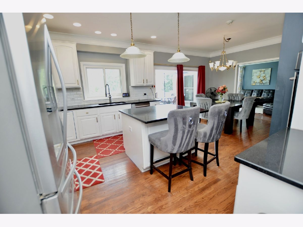
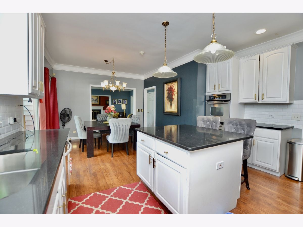
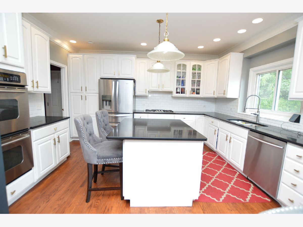
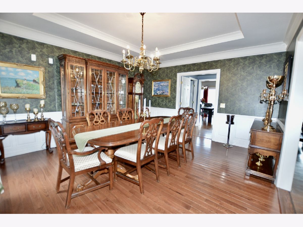
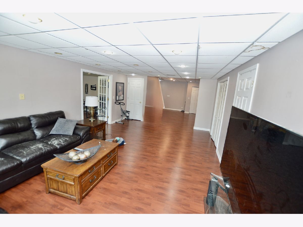
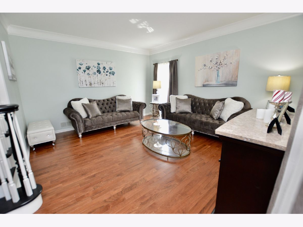
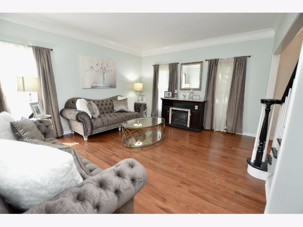
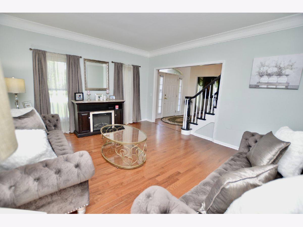
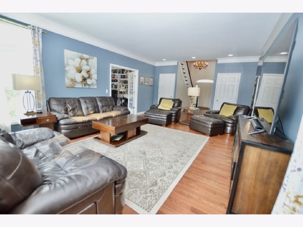
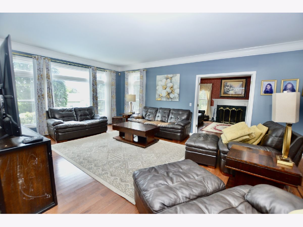
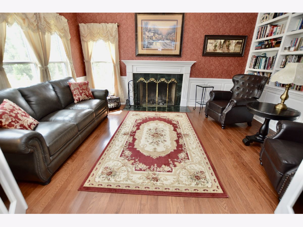
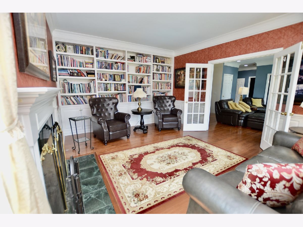
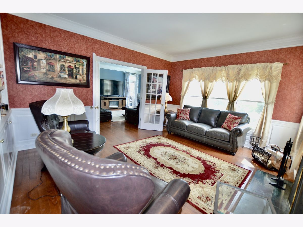
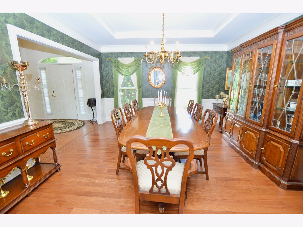
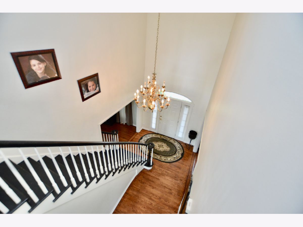
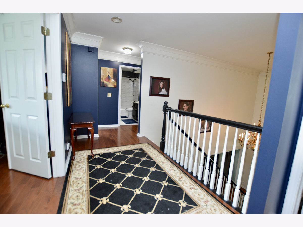
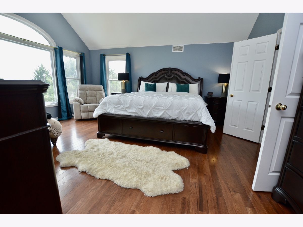
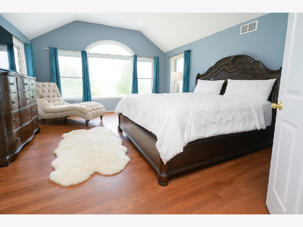
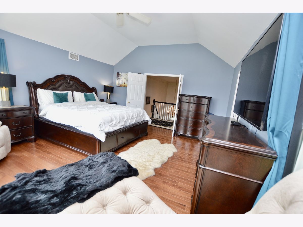
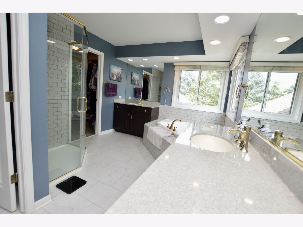
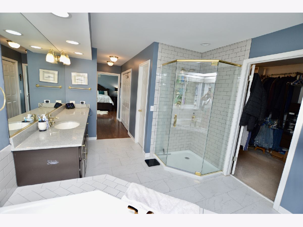
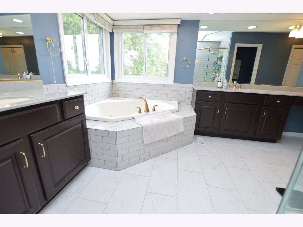
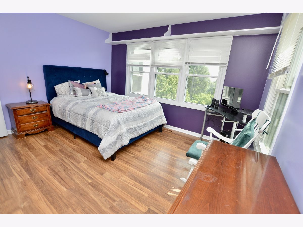
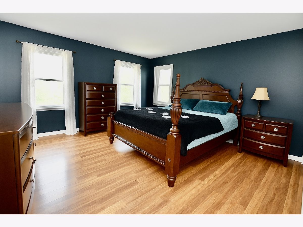
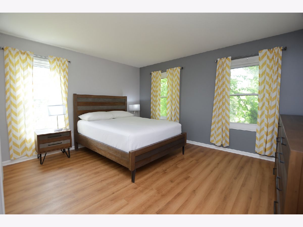
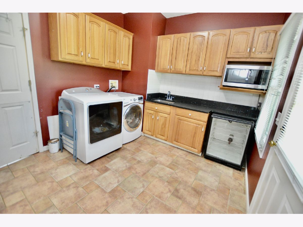
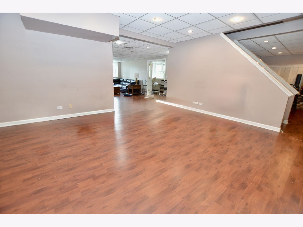
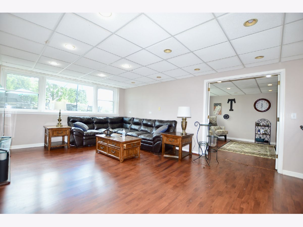
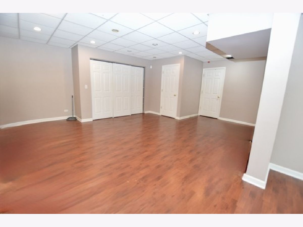
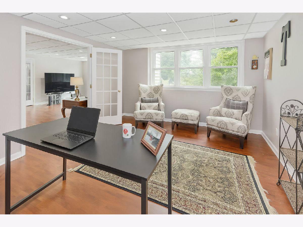
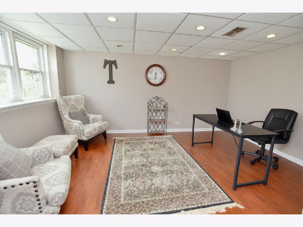
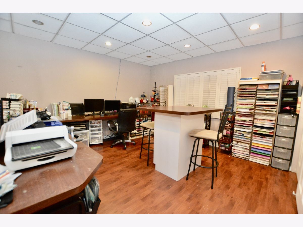
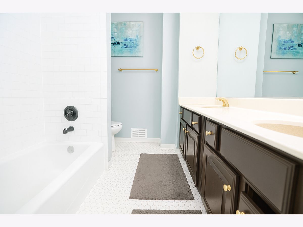
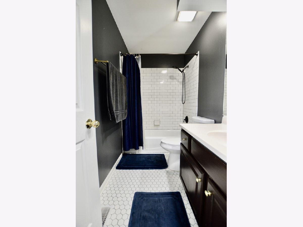
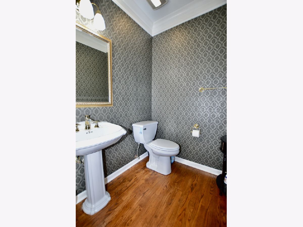
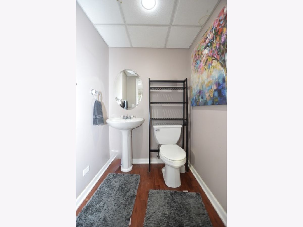
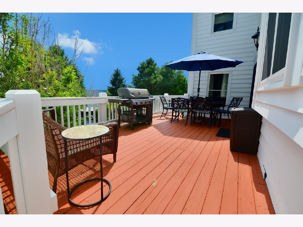
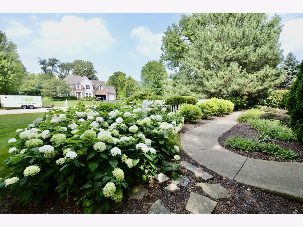
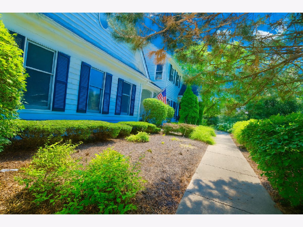
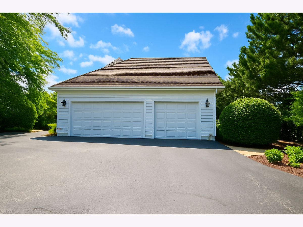
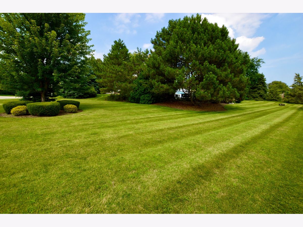
Room Specifics
Total Bedrooms: 4
Bedrooms Above Ground: 4
Bedrooms Below Ground: 0
Dimensions: —
Floor Type: —
Dimensions: —
Floor Type: —
Dimensions: —
Floor Type: —
Full Bathrooms: 5
Bathroom Amenities: —
Bathroom in Basement: 1
Rooms: —
Basement Description: —
Other Specifics
| 3 | |
| — | |
| — | |
| — | |
| — | |
| 200X208X153X206 | |
| — | |
| — | |
| — | |
| — | |
| Not in DB | |
| — | |
| — | |
| — | |
| — |
Tax History
| Year | Property Taxes |
|---|---|
| — | $16,778 |
Contact Agent
Nearby Sold Comparables
Contact Agent
Listing Provided By
Keller Williams North Shore West

