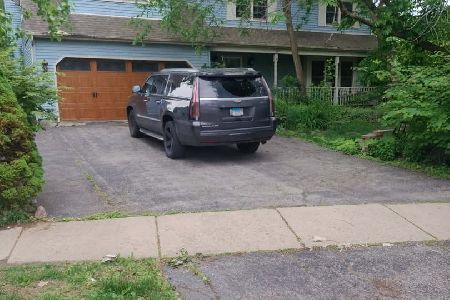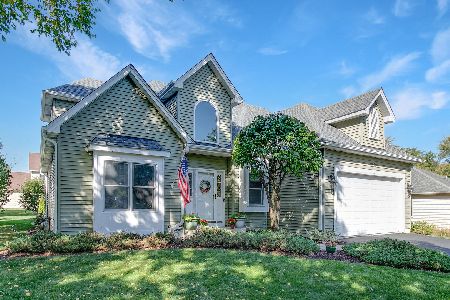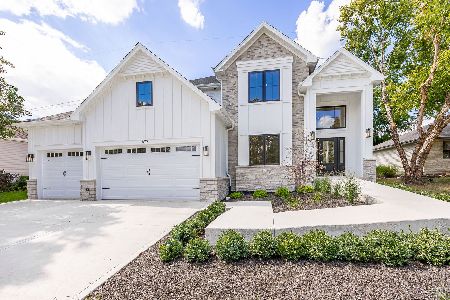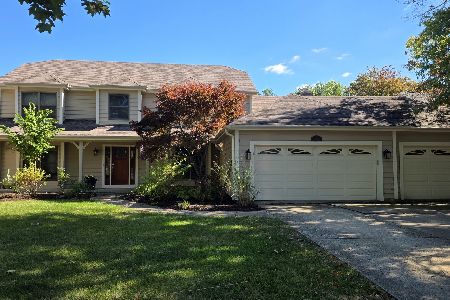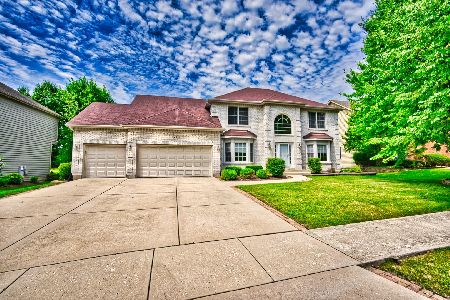707 Crestview Drive, Bolingbrook, Illinois 60440
$700,000
|
For Sale
|
|
| Status: | New |
| Sqft: | 2,930 |
| Cost/Sqft: | $239 |
| Beds: | 5 |
| Baths: | 3 |
| Year Built: | 2002 |
| Property Taxes: | $16,481 |
| Days On Market: | 1 |
| Lot Size: | 0,00 |
Description
Your Dream Home Awaits in Naperville Central School District. Discover this impressive 5-bedroom house featuring an office and a bedroom on the first floor, along with 2.1 baths-all above grade. The open floor plan with 9-foot ceilings is perfect for entertaining. The living/family room boasts a cozy stone fireplace, and check out the size of that sectional. The kitchen offers ample counter and cabinet space, along with an island and buffet, ideal for holiday/special occasions. A private office at the front of the home and convenient laundry access off the kitchen to add to the home's functionality. Don't forget the 1st floor bedroom at the back of the house. The second floor includes four bedrooms, highlighted by a primary suite featuring a tray ceiling, oversized walk-in closet, and a luxurious bath complete with double sinks, a separate tub, and shower. The finished basement enhances your living experience, offering a bar, theater, recreation room, and additional furnished space for fun. Did I mention, this home has tons of storage and oversize garage. Step outside to a backyard that backs to open space, complete with a deck, brick paver patio, and fire pit. Enjoy easy access to hiking and biking paths leading to Whalon Lake for outdoor activities like kayaking and fishing. This home could be your's for the holidays 2025.
Property Specifics
| Single Family | |
| — | |
| — | |
| 2002 | |
| — | |
| — | |
| No | |
| — |
| Will | |
| Crestview Estates | |
| — / Not Applicable | |
| — | |
| — | |
| — | |
| 12509347 | |
| 1202042100740000 |
Nearby Schools
| NAME: | DISTRICT: | DISTANCE: | |
|---|---|---|---|
|
Grade School
Kingsley Elementary School |
203 | — | |
|
Middle School
Lincoln Junior High School |
203 | Not in DB | |
|
High School
Naperville Central High School |
203 | Not in DB | |
Property History
| DATE: | EVENT: | PRICE: | SOURCE: |
|---|---|---|---|
| 21 Nov, 2025 | Listed for sale | $700,000 | MRED MLS |
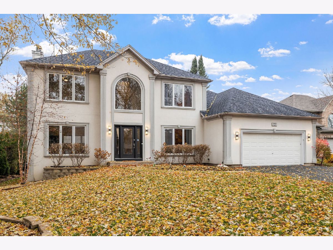
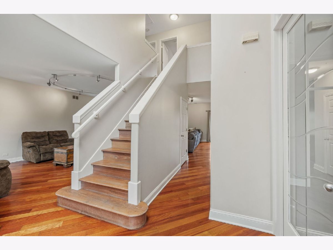
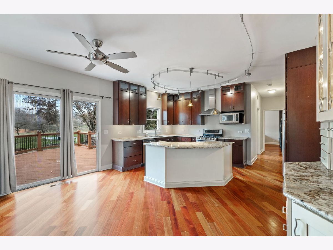
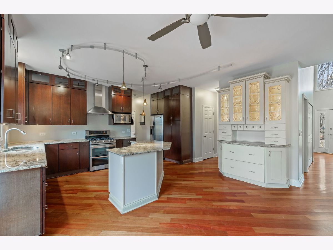
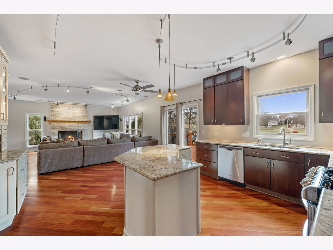
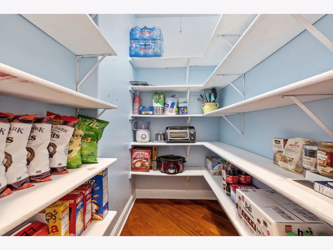
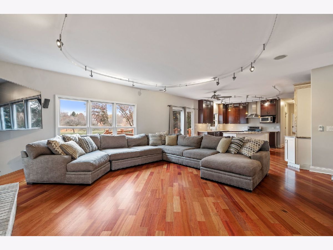
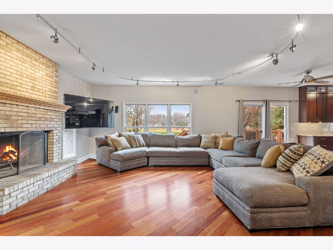
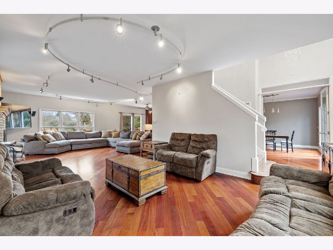
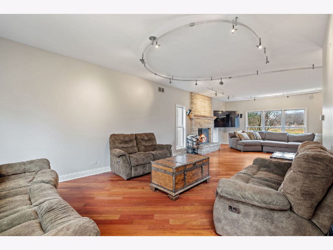
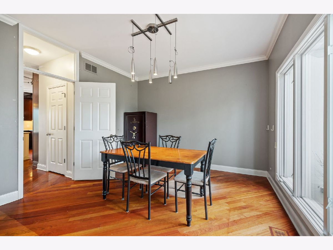
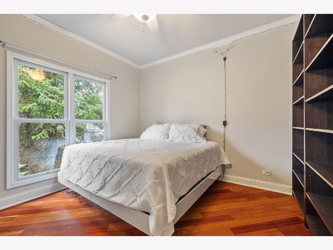
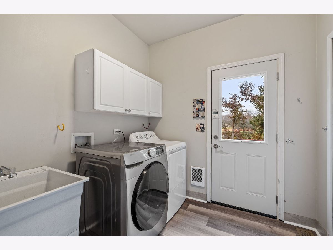
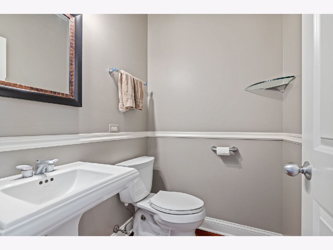
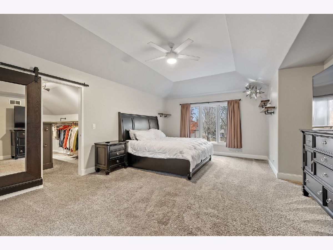
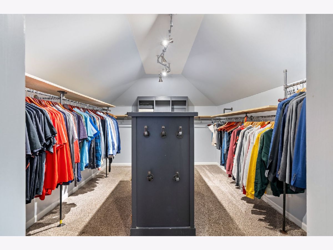
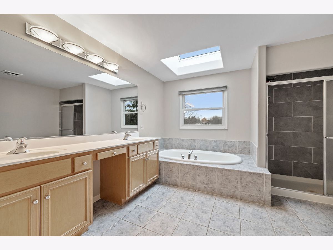
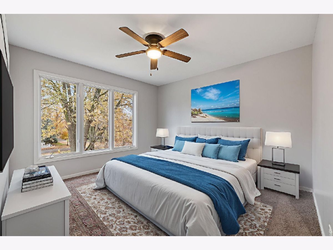
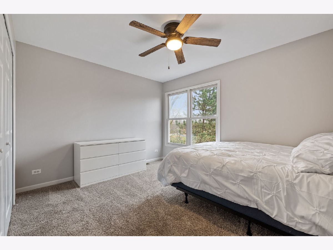
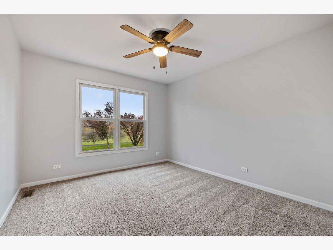
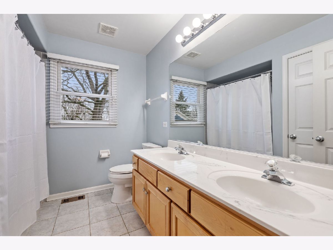
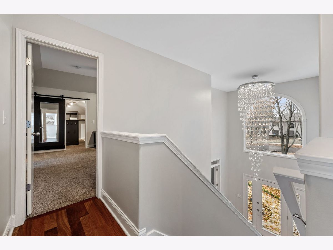
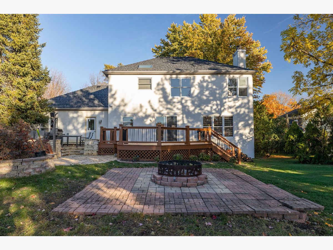
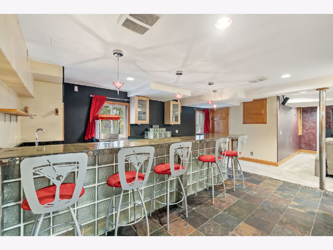
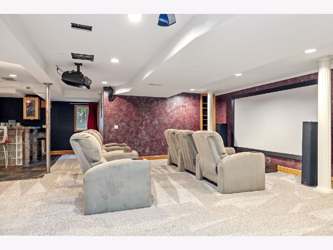
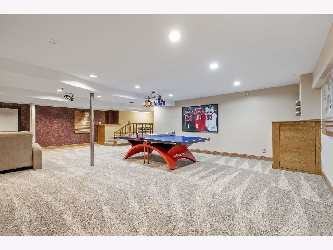
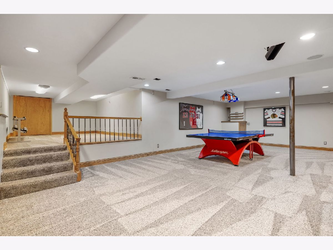
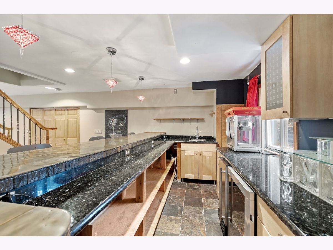
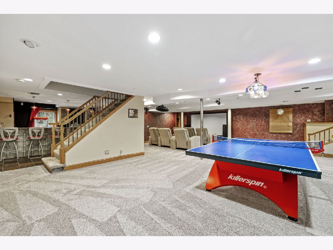
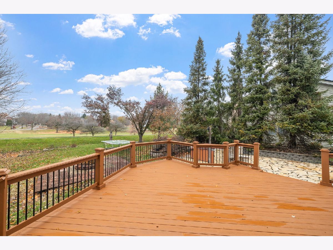
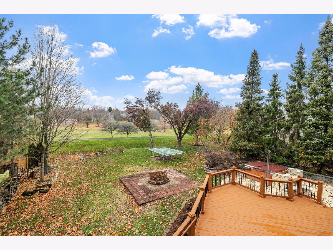
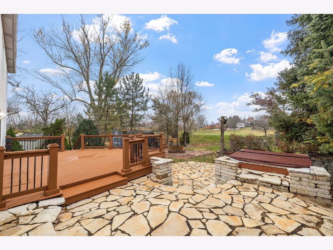
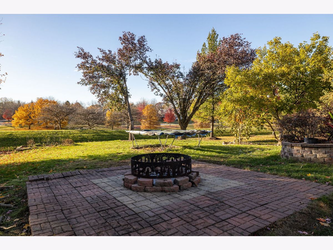
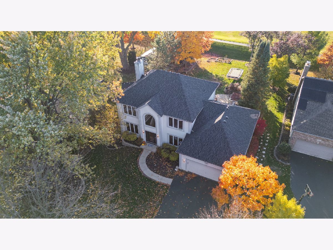
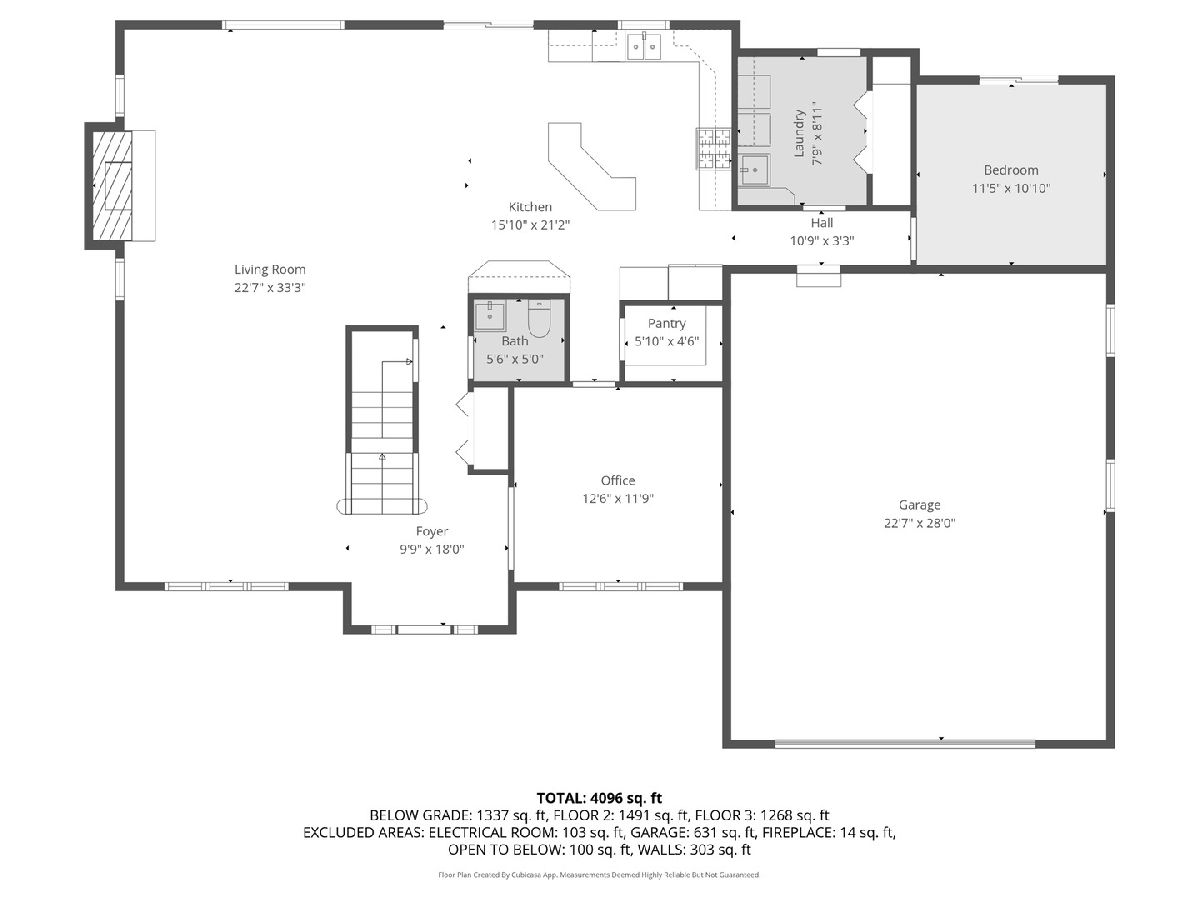
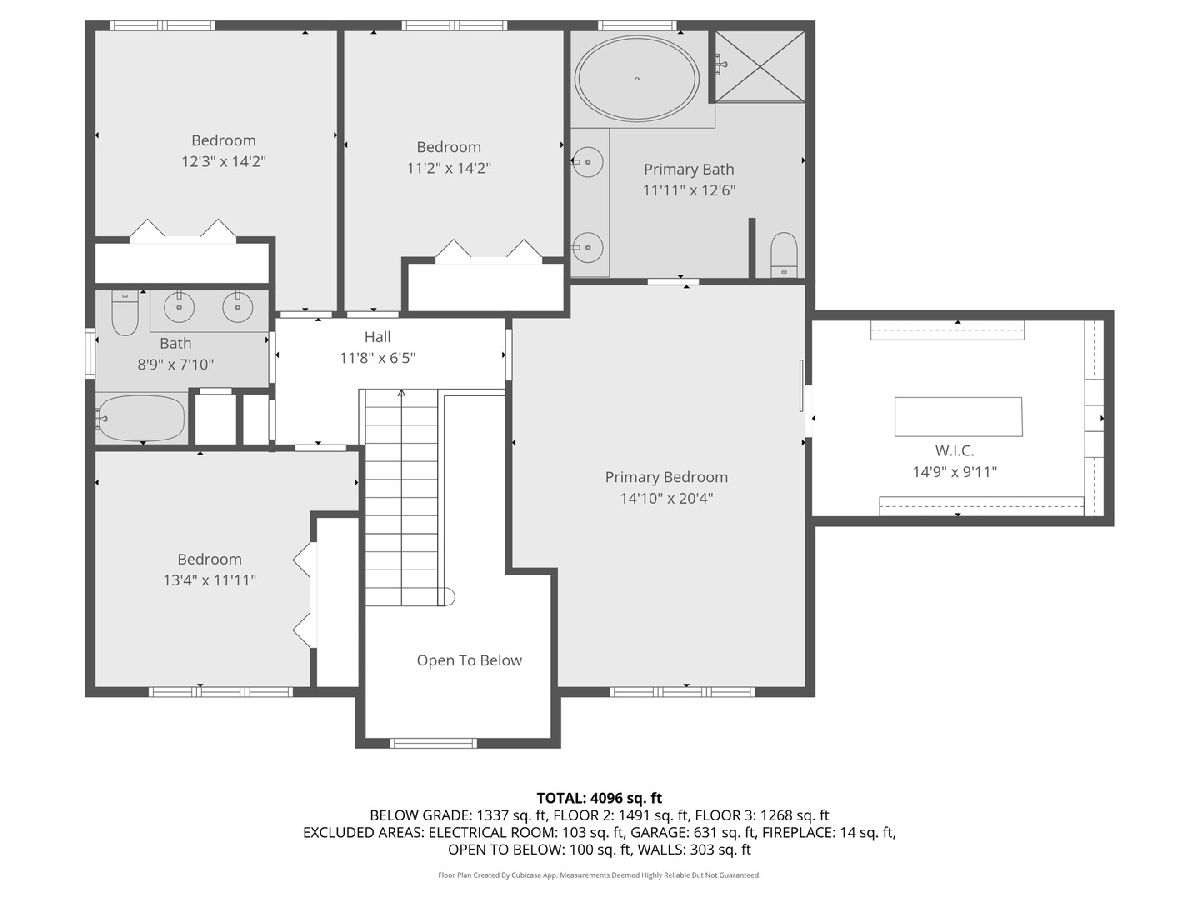
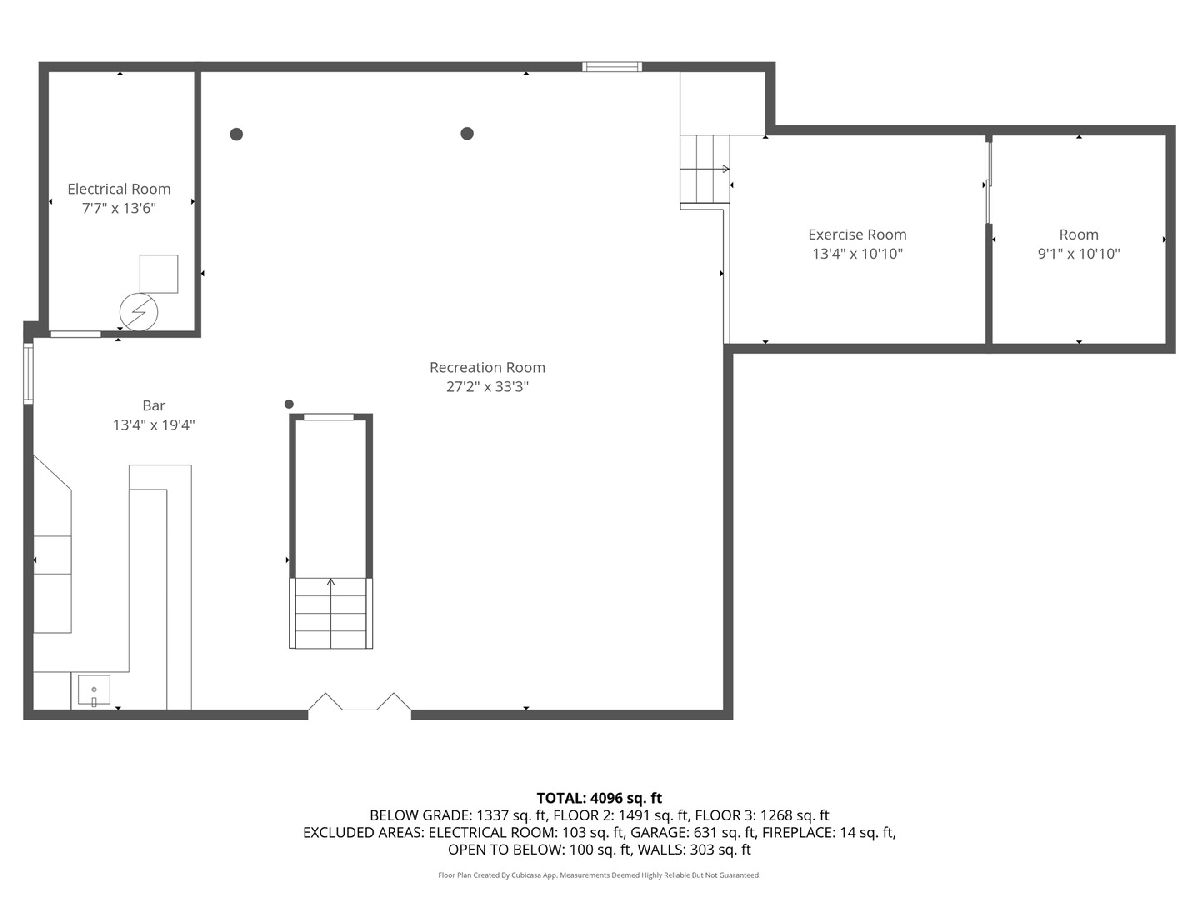
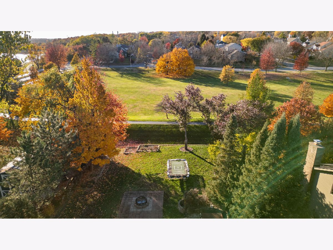
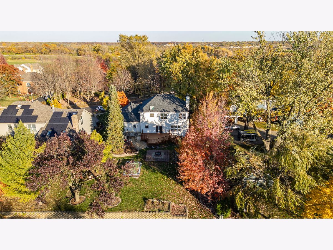
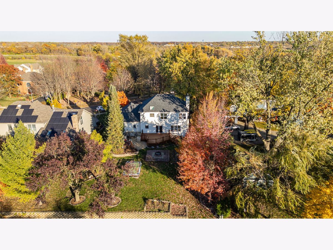
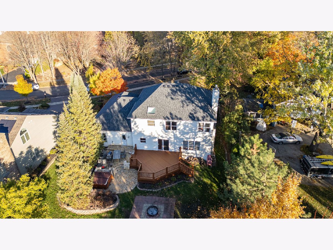
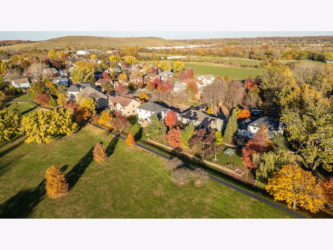
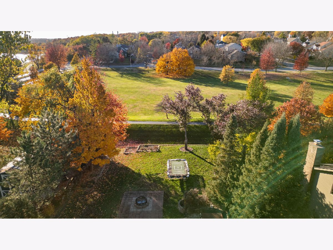
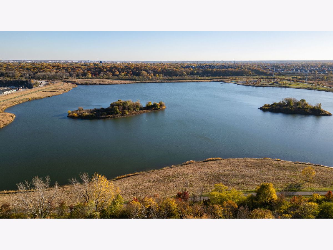
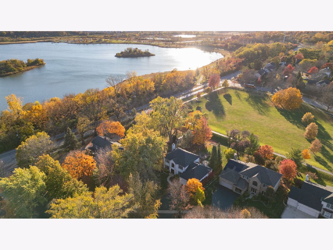
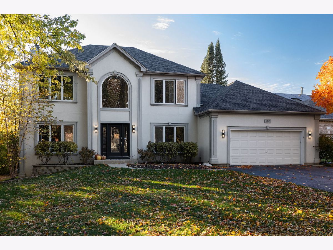
Room Specifics
Total Bedrooms: 5
Bedrooms Above Ground: 5
Bedrooms Below Ground: 0
Dimensions: —
Floor Type: —
Dimensions: —
Floor Type: —
Dimensions: —
Floor Type: —
Dimensions: —
Floor Type: —
Full Bathrooms: 3
Bathroom Amenities: —
Bathroom in Basement: 0
Rooms: —
Basement Description: —
Other Specifics
| 2.1 | |
| — | |
| — | |
| — | |
| — | |
| 77 X 165 X 220 X 68 X 26.9 | |
| — | |
| — | |
| — | |
| — | |
| Not in DB | |
| — | |
| — | |
| — | |
| — |
Tax History
| Year | Property Taxes |
|---|---|
| 2025 | $16,481 |
Contact Agent
Nearby Similar Homes
Nearby Sold Comparables
Contact Agent
Listing Provided By
Baird & Warner

