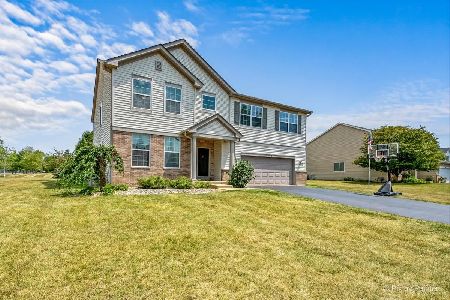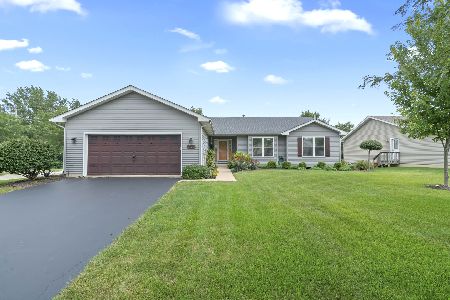708 Clover Court, Yorkville, Illinois 60560
$549,990
|
For Sale
|
|
| Status: | Contingent |
| Sqft: | 2,218 |
| Cost/Sqft: | $248 |
| Beds: | 4 |
| Baths: | 3 |
| Year Built: | 2002 |
| Property Taxes: | $10,070 |
| Days On Market: | 31 |
| Lot Size: | 0,27 |
Description
Welcome to 708 Clover Ct in Yorkville-a home where comfort and fun meet in the best way! Nestled on a peaceful court, this home invites you in the moment you step onto the warm, welcoming front porch and into the bright two-story foyer. At the heart of the main level is a kitchen made for gathering; featuring island seating, generous table space, and a seamless flow into the large family room with a fireplace and bay window overlooking the backyard pool. A formal dining room provides the perfect spot for memorable meals and celebrations. Upstairs, the primary suite is a true retreat with an expansive sitting room, ensuite bath, and large walk-in closet. Three additional generously sized bedrooms provide plenty of space for family or guests. Step outside to your personal oasis: a sparkling HEATED, SALTWATER POOL surrounded by lush landscaping, plus a fun cabana-style bar accessible from both outside and inside. It's the perfect setting for summer parties, quiet evenings, and making memories all season long. Even better? NO HOA! HVAC AND ROOF ALL NEW in 2025! This Yorkville home is ready for its next chapter-will it be yours?
Property Specifics
| Single Family | |
| — | |
| — | |
| 2002 | |
| — | |
| Custom | |
| No | |
| 0.27 |
| Kendall | |
| Country Hills | |
| — / Not Applicable | |
| — | |
| — | |
| — | |
| 12437499 | |
| 0504430007 |
Nearby Schools
| NAME: | DISTRICT: | DISTANCE: | |
|---|---|---|---|
|
Grade School
Circle Center Grade School |
115 | — | |
|
Middle School
Yorkville Middle School |
115 | Not in DB | |
|
High School
Yorkville High School |
115 | Not in DB | |
Property History
| DATE: | EVENT: | PRICE: | SOURCE: |
|---|---|---|---|
| 12 Aug, 2025 | Under contract | $549,990 | MRED MLS |
| 8 Aug, 2025 | Listed for sale | $549,990 | MRED MLS |
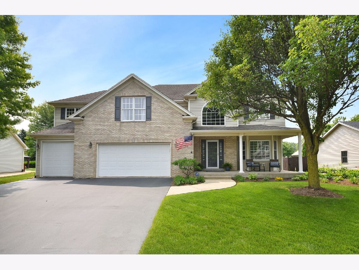
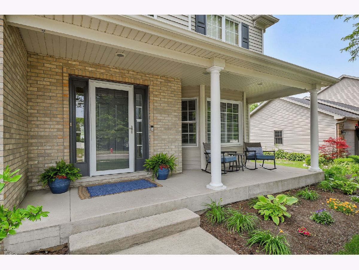
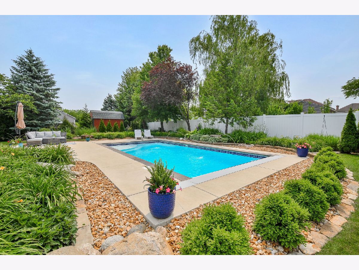
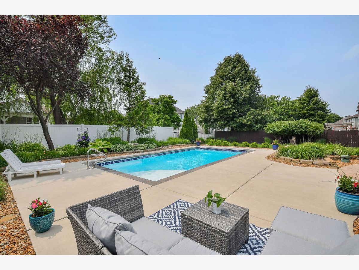
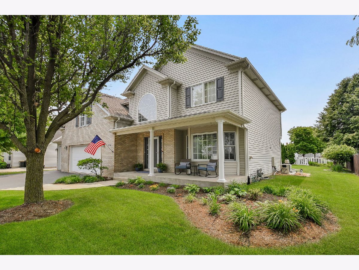
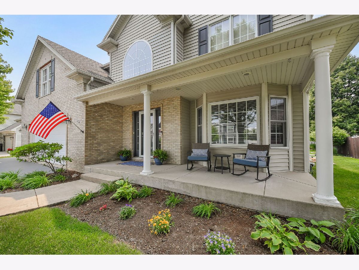
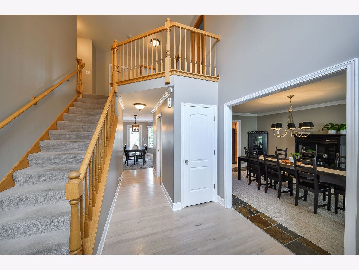
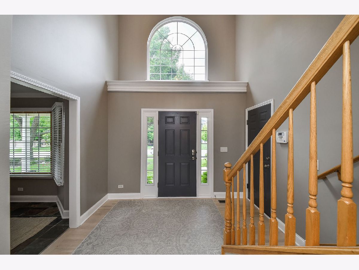
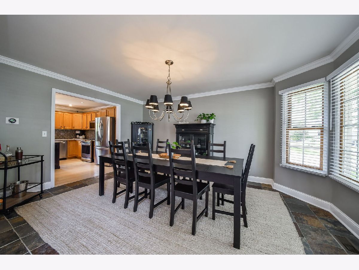
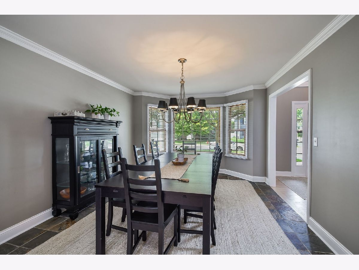
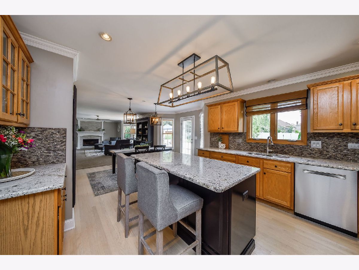
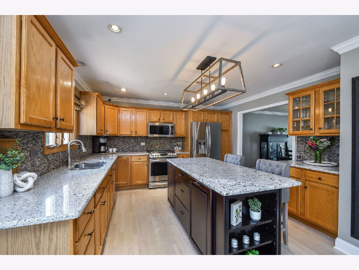
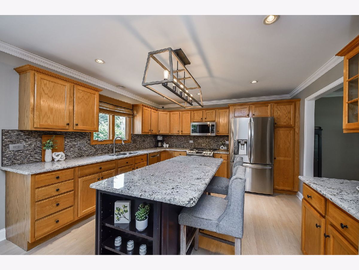
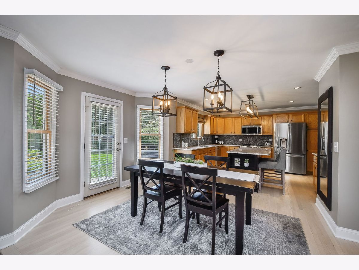
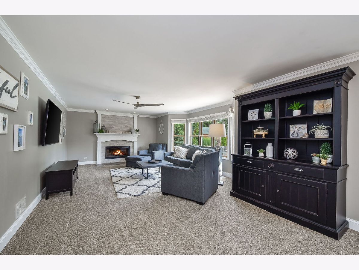
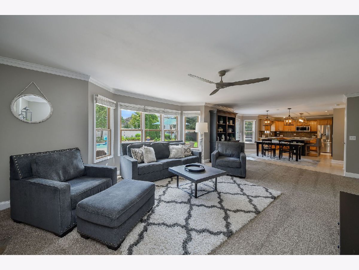
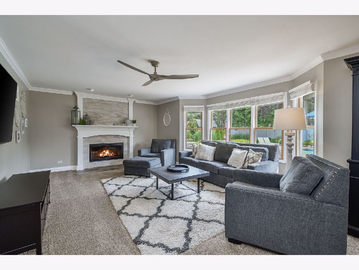
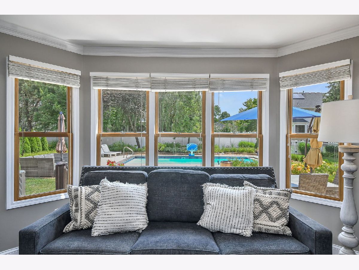
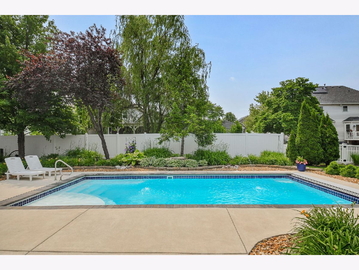
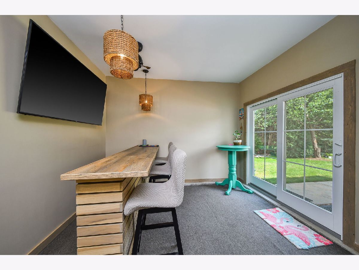
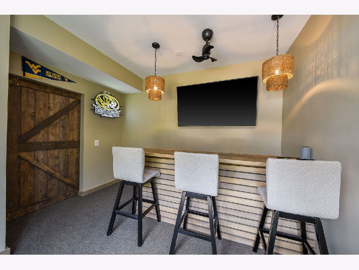
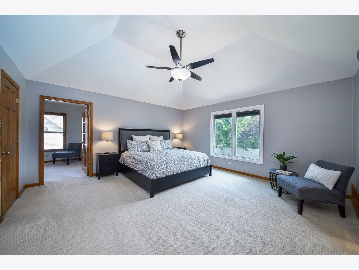
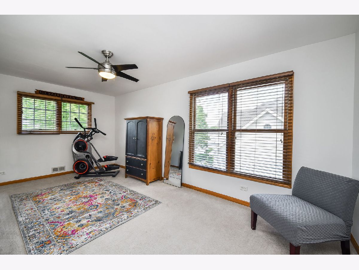
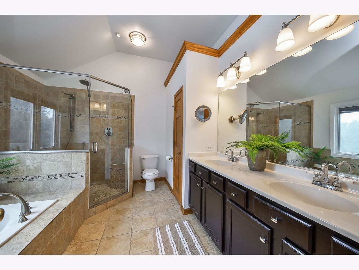
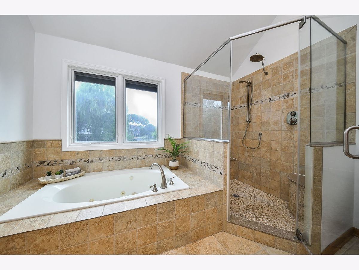
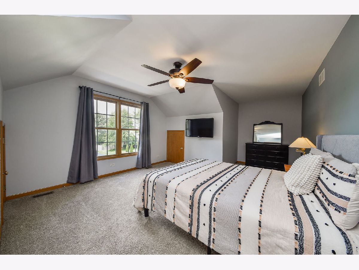
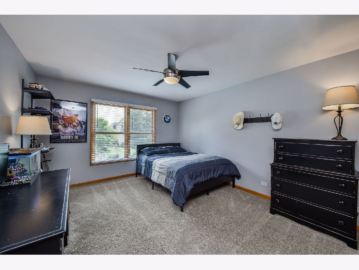
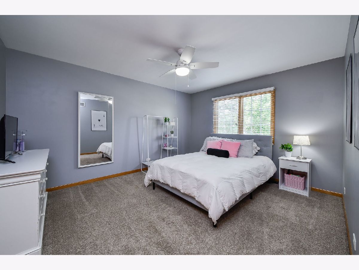
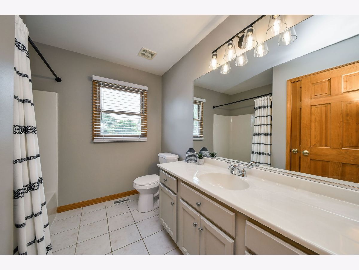
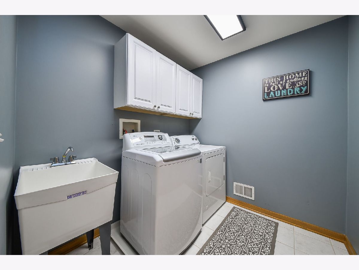
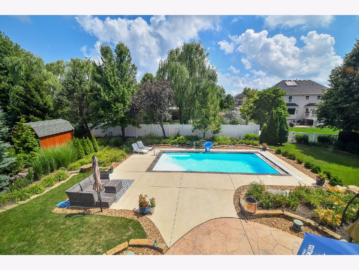
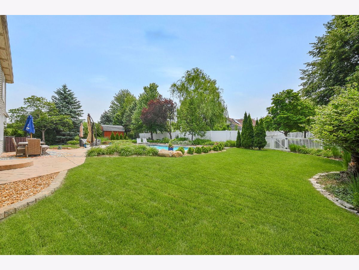
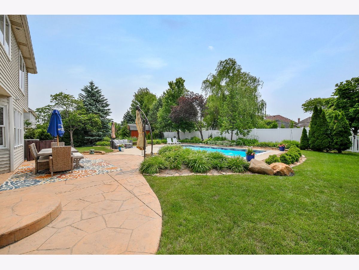
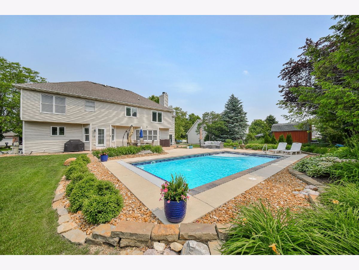
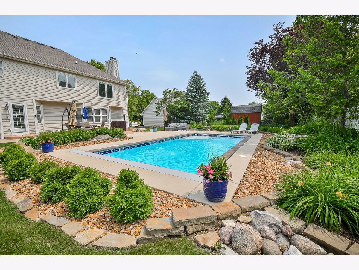
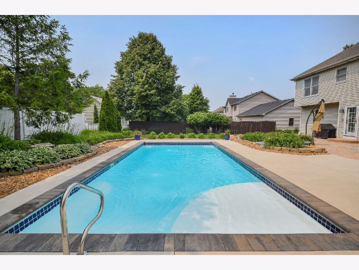
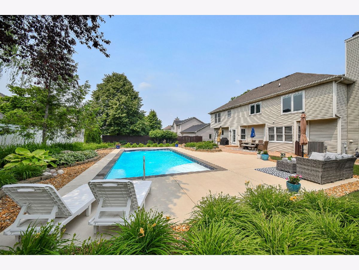
Room Specifics
Total Bedrooms: 4
Bedrooms Above Ground: 4
Bedrooms Below Ground: 0
Dimensions: —
Floor Type: —
Dimensions: —
Floor Type: —
Dimensions: —
Floor Type: —
Full Bathrooms: 3
Bathroom Amenities: Whirlpool,Separate Shower,Double Sink
Bathroom in Basement: 0
Rooms: —
Basement Description: —
Other Specifics
| 3 | |
| — | |
| — | |
| — | |
| — | |
| 91x135x91x130 | |
| — | |
| — | |
| — | |
| — | |
| Not in DB | |
| — | |
| — | |
| — | |
| — |
Tax History
| Year | Property Taxes |
|---|---|
| 2025 | $10,070 |
Contact Agent
Nearby Similar Homes
Nearby Sold Comparables
Contact Agent
Listing Provided By
john greene, Realtor



