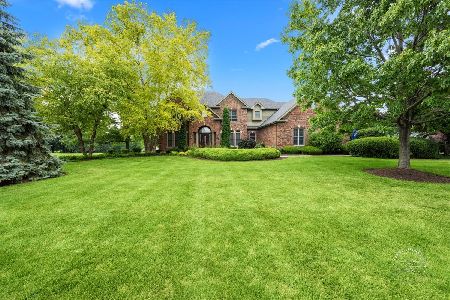747 Heartland Lane, South Elgin, Illinois 60177
$680,000
|
Sold
|
|
| Status: | Closed |
| Sqft: | 3,679 |
| Cost/Sqft: | $188 |
| Beds: | 4 |
| Baths: | 4 |
| Year Built: | 2017 |
| Property Taxes: | $13,349 |
| Days On Market: | 82 |
| Lot Size: | 0,18 |
Description
Welcome to this stunning home in the highly sought-after Trails of Silver Glen community, featuring top-rated St. Charles schools. With a spacious three-car garage and an open concept floor plan, this five-bedroom home is designed for both everyday living and entertaining. The light and bright white kitchen offers a large island, media center, and an expansive first-floor walk-in pantry. Step outside to your maintenance-free deck with pergola, leading to a newer inground saltwater pool, hot tub, beautifully landscaped and fully fenced yard. Upstairs, you'll find four generous bedrooms including a luxurious primary suite with a recently updated spa-like bathroom with radiant flooring and a walk-in closet with custom built-ins. The finished basement expands your living space with a huge recreation area, 5th bedroom, and full bathroom. Home is complete with solar panels! Perfectly located just minutes to downtown St. Charles, walking paths, parks, and the Randall Road corridor, this exceptional home blends comfort, convenience, and elegance.
Property Specifics
| Single Family | |
| — | |
| — | |
| 2017 | |
| — | |
| — | |
| No | |
| 0.18 |
| Kane | |
| Trails Of Silver Glen | |
| 510 / Annual | |
| — | |
| — | |
| — | |
| 12460835 | |
| 0909154004 |
Nearby Schools
| NAME: | DISTRICT: | DISTANCE: | |
|---|---|---|---|
|
Grade School
Wild Rose Elementary School |
303 | — | |
|
Middle School
Wredling Middle School |
303 | Not in DB | |
|
High School
St Charles North High School |
303 | Not in DB | |
Property History
| DATE: | EVENT: | PRICE: | SOURCE: |
|---|---|---|---|
| 10 Nov, 2025 | Sold | $680,000 | MRED MLS |
| 14 Oct, 2025 | Under contract | $689,900 | MRED MLS |
| — | Last price change | $700,000 | MRED MLS |
| 2 Sep, 2025 | Listed for sale | $700,000 | MRED MLS |
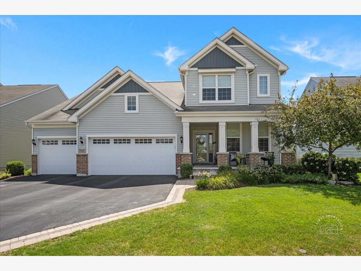
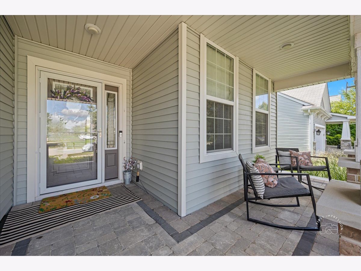
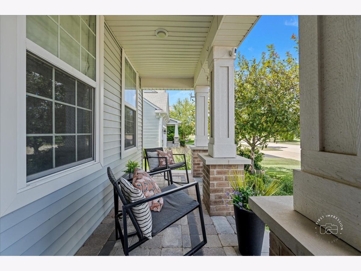
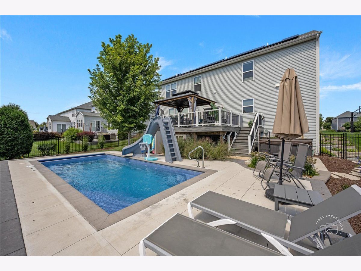
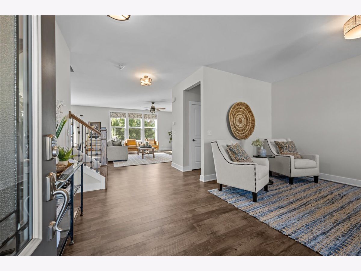
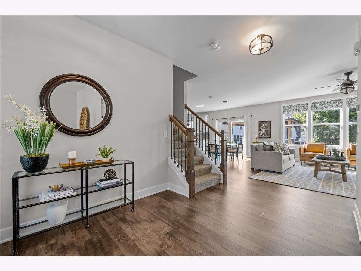
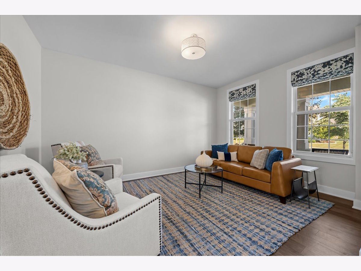
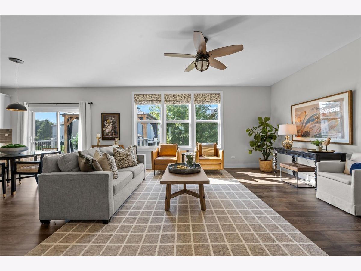
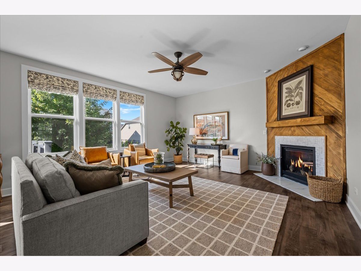
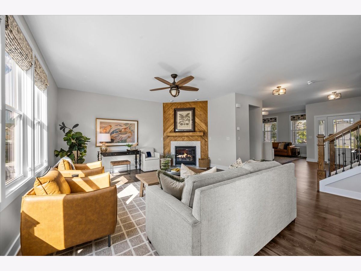
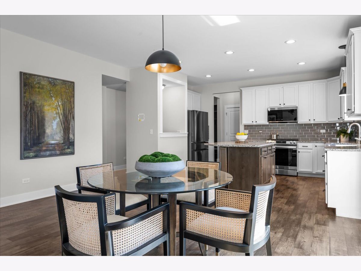
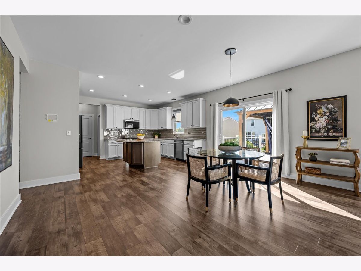
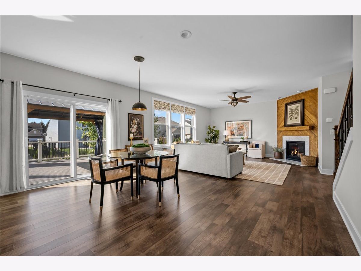
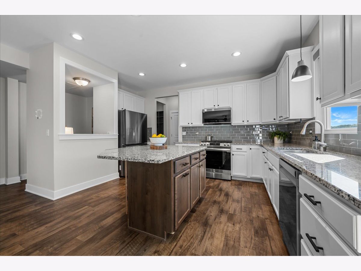
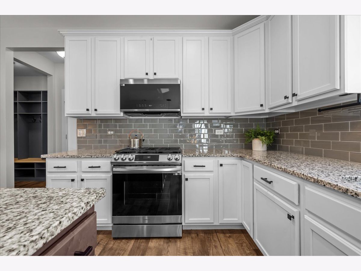
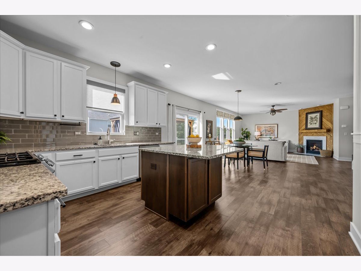
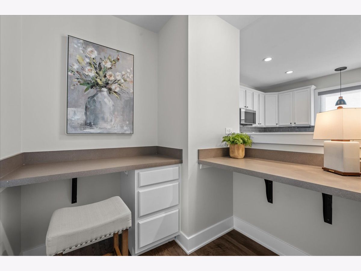
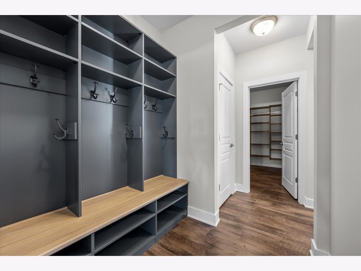
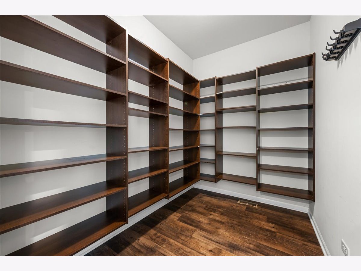
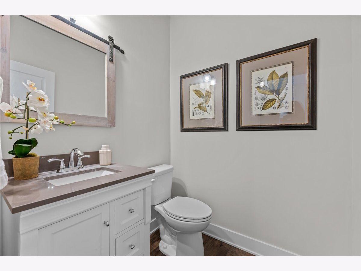
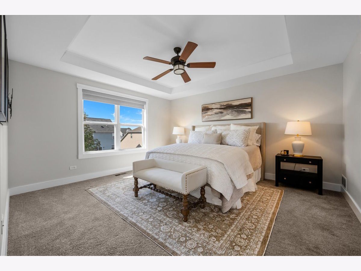
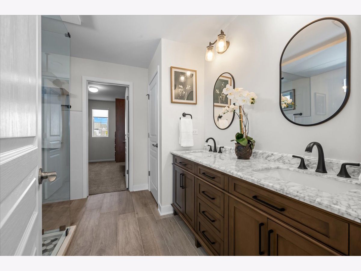
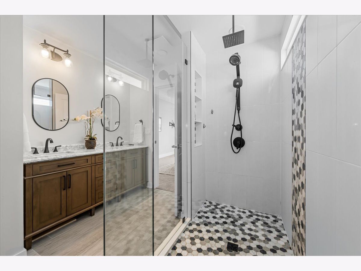
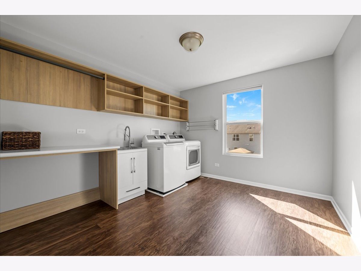
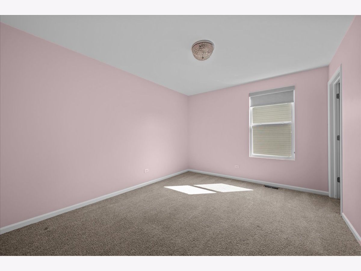
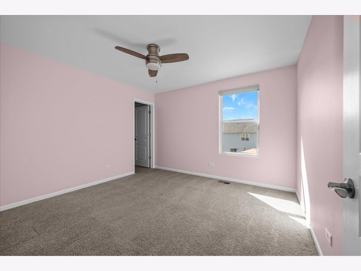
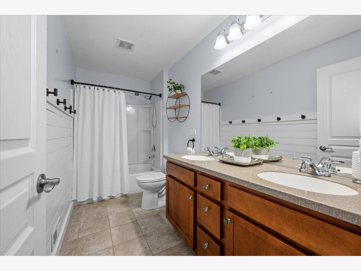
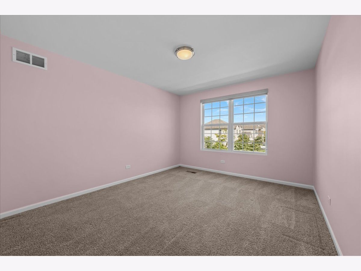
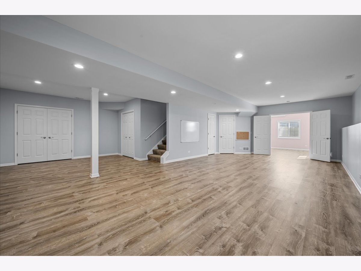
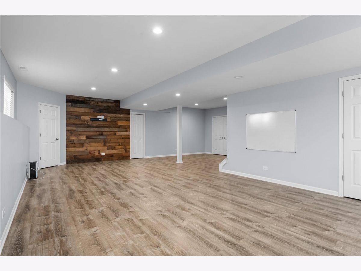
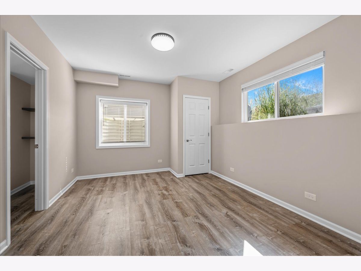
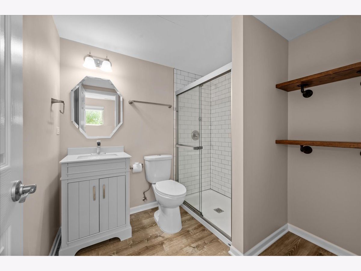
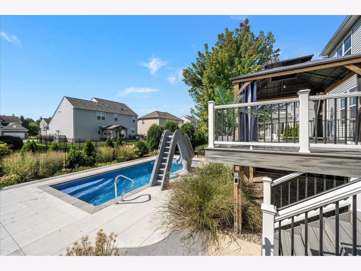
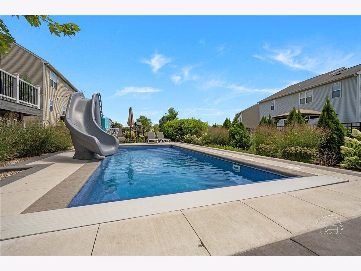
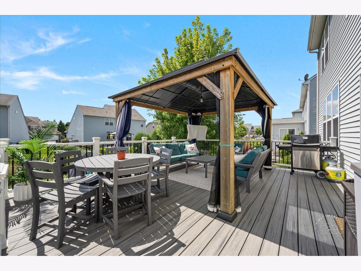
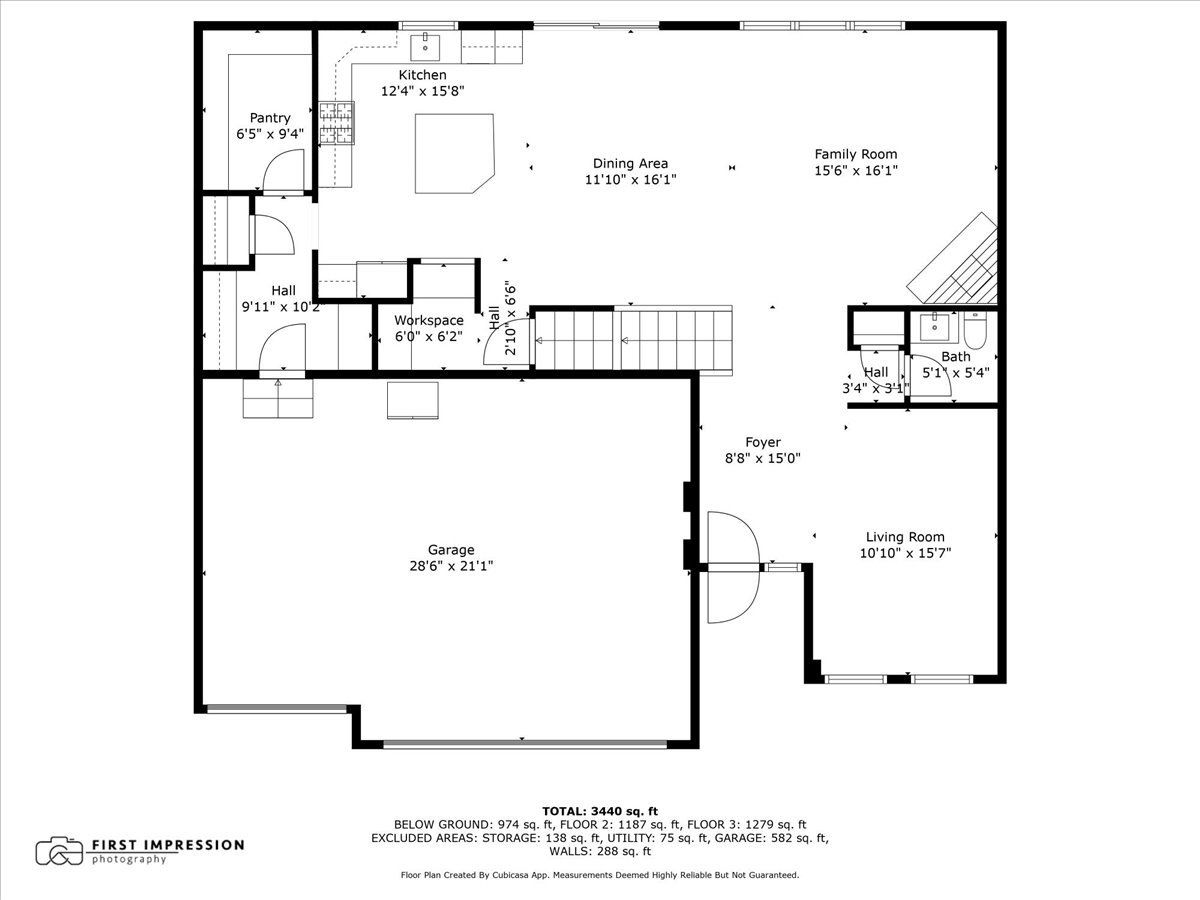
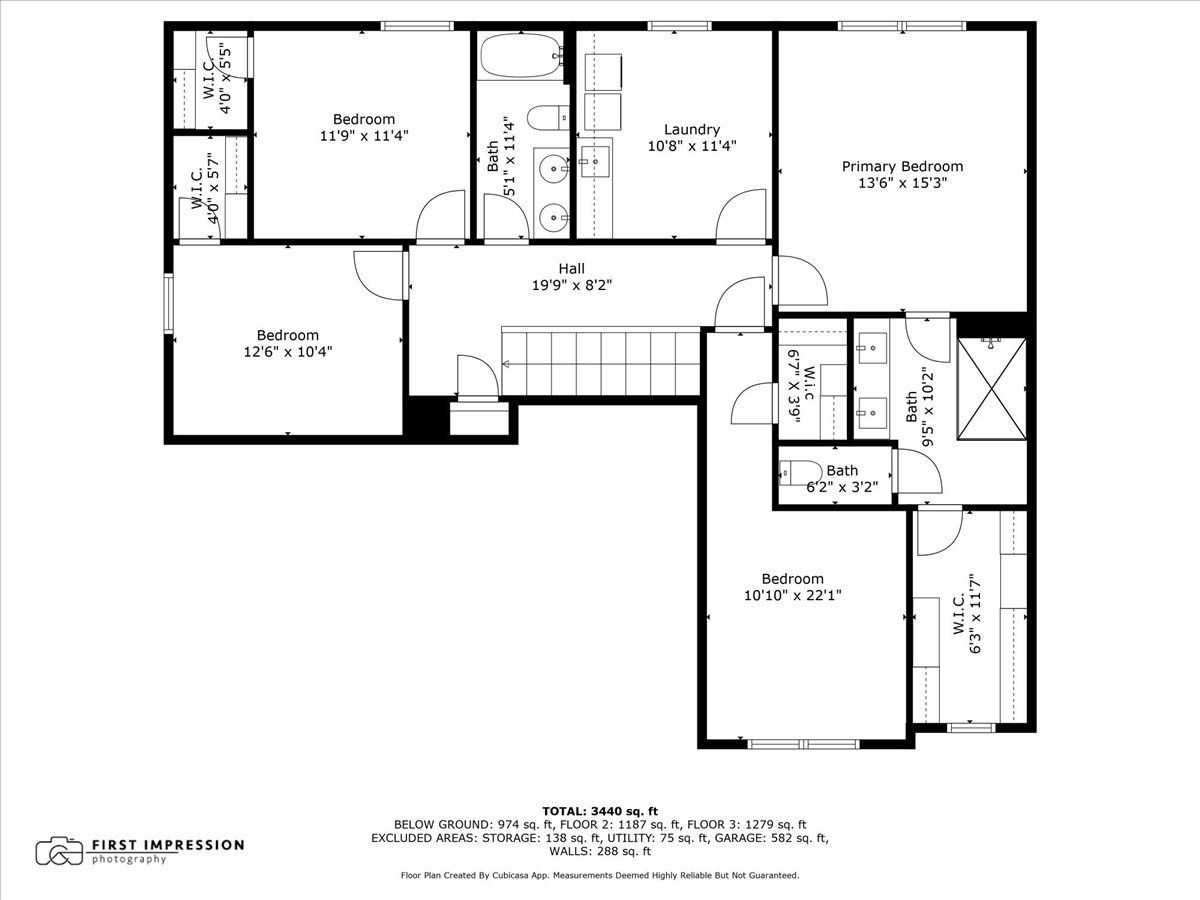
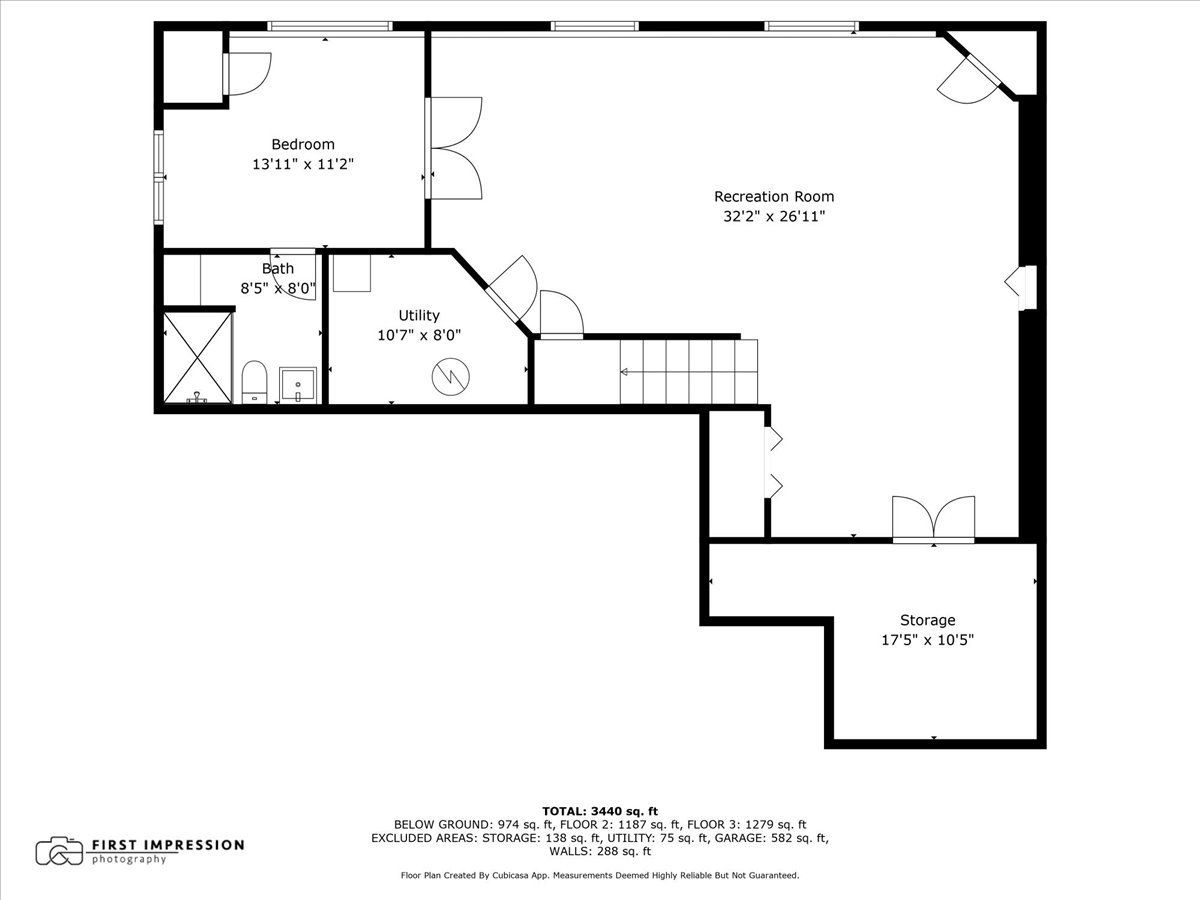
Room Specifics
Total Bedrooms: 5
Bedrooms Above Ground: 4
Bedrooms Below Ground: 1
Dimensions: —
Floor Type: —
Dimensions: —
Floor Type: —
Dimensions: —
Floor Type: —
Dimensions: —
Floor Type: —
Full Bathrooms: 4
Bathroom Amenities: Separate Shower,Double Sink,No Tub
Bathroom in Basement: 1
Rooms: —
Basement Description: —
Other Specifics
| 3 | |
| — | |
| — | |
| — | |
| — | |
| 67x120x67x120 | |
| — | |
| — | |
| — | |
| — | |
| Not in DB | |
| — | |
| — | |
| — | |
| — |
Tax History
| Year | Property Taxes |
|---|---|
| 2025 | $13,349 |
Contact Agent
Nearby Similar Homes
Nearby Sold Comparables
Contact Agent
Listing Provided By
Baird & Warner Fox Valley - Geneva

