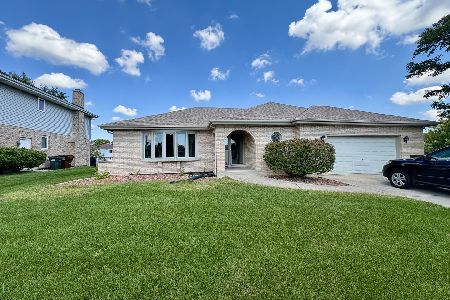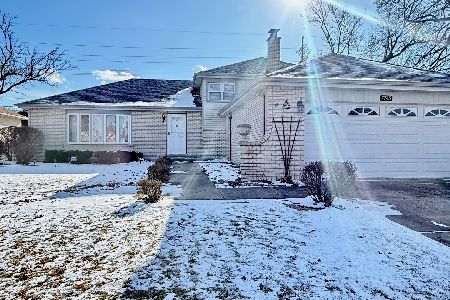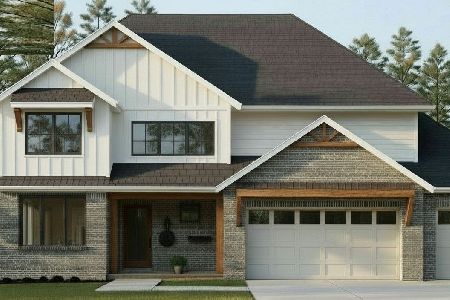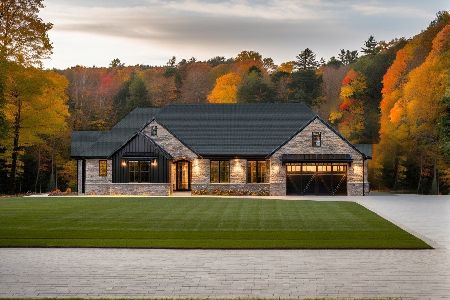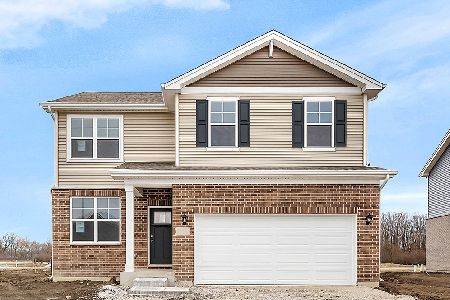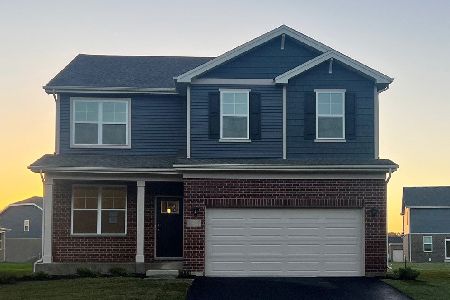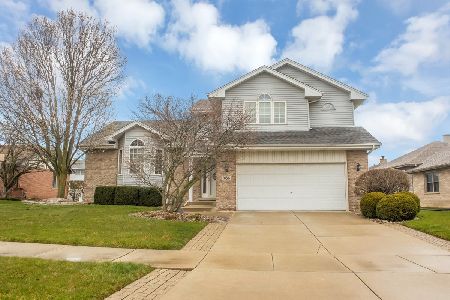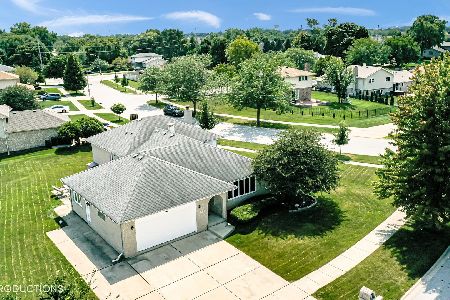17040 Prestwick Drive, Tinley Park, Illinois 60477
$480,000
|
Sold
|
|
| Status: | Closed |
| Sqft: | 3,203 |
| Cost/Sqft: | $156 |
| Beds: | 3 |
| Baths: | 3 |
| Year Built: | 1993 |
| Property Taxes: | $9,353 |
| Days On Market: | 501 |
| Lot Size: | 0,00 |
Description
Fabulous home on a corner lot right here in Fairmont Village in Tinley Park. One of the largest homes built in the subdivision and includes an awesome immaculate 3 car garage, Huge finished basement and an amazing deck and Gazebo which once housed a hot tub and is wired for it. Potential for 4th bedroom in basement now as an office. So Many great features such as...Hardwood Floors in Hallways, Stairs and Dining room, updated HVAC in 2011, Newer roof, Anderson Windows throughout, New Garage Door and Opener (2023), New Refrigerator and Microwave (2023),New smoke and co2 detectors (2023),New Kitchen Quartz Countertops, sink and faucet (2023). Custom bar in basement and new carpeting....the list goes on and on.. This well taken care of home is waiting for you! Check out the magnificent 3D walkthrough and pictures but better yet come see for yourself. You won't be disappointed...You've seen the rest now come see the best!!Call now for your private showing.
Property Specifics
| Single Family | |
| — | |
| — | |
| 1993 | |
| — | |
| — | |
| No | |
| — |
| Cook | |
| Fairmont Village | |
| — / Not Applicable | |
| — | |
| — | |
| — | |
| 12158726 | |
| 27251140120000 |
Nearby Schools
| NAME: | DISTRICT: | DISTANCE: | |
|---|---|---|---|
|
Grade School
John A Bannes Elementary School |
140 | — | |
|
Middle School
Virgil I Grissom Middle School |
140 | Not in DB | |
|
High School
Victor J Andrew High School |
230 | Not in DB | |
Property History
| DATE: | EVENT: | PRICE: | SOURCE: |
|---|---|---|---|
| 8 Nov, 2024 | Sold | $480,000 | MRED MLS |
| 20 Sep, 2024 | Under contract | $499,000 | MRED MLS |
| 9 Sep, 2024 | Listed for sale | $499,000 | MRED MLS |
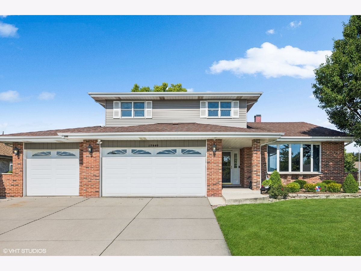
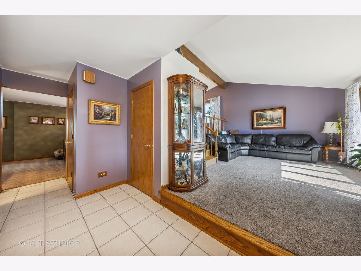
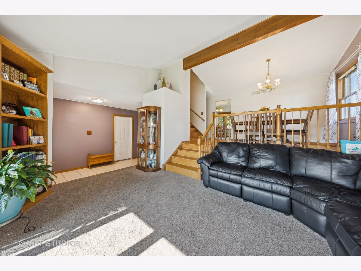
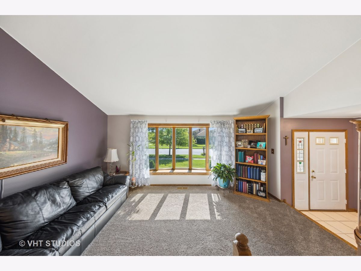
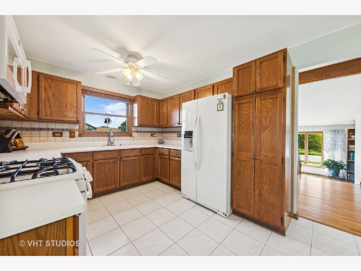
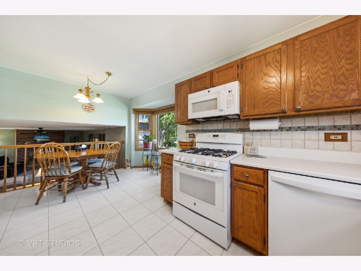
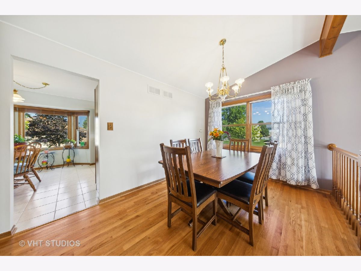
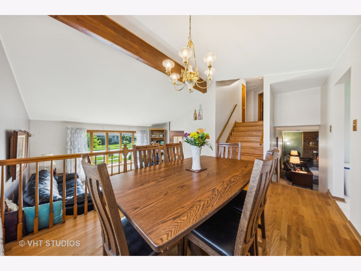
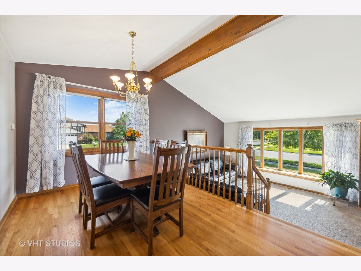
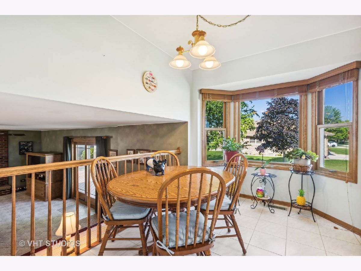
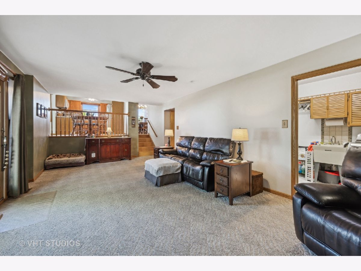
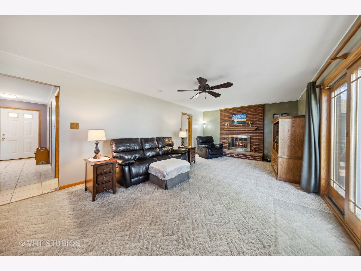
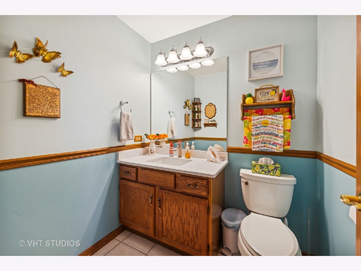
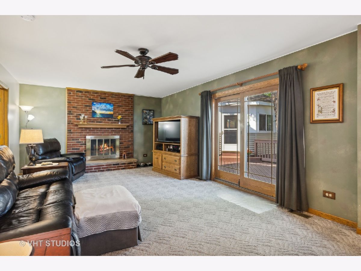
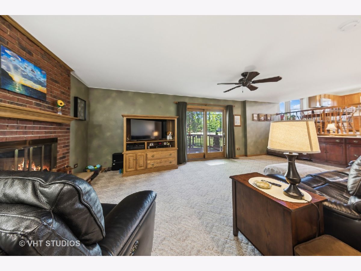
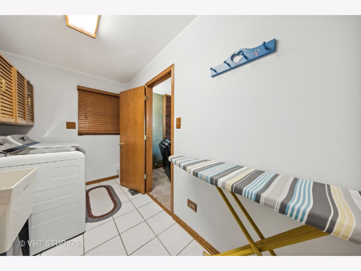
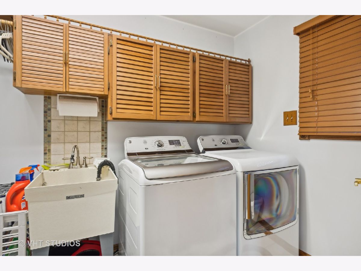
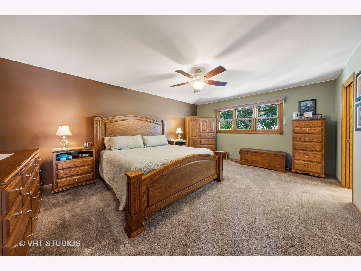
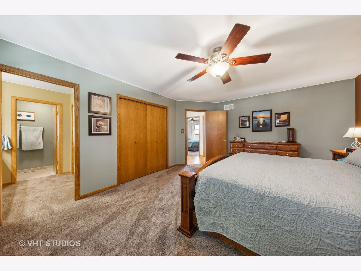
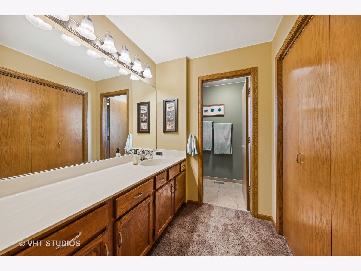
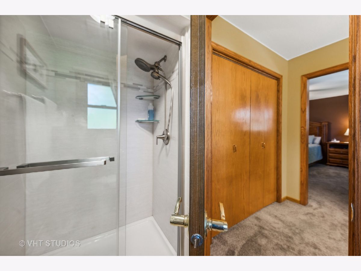
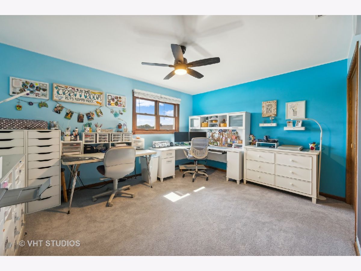
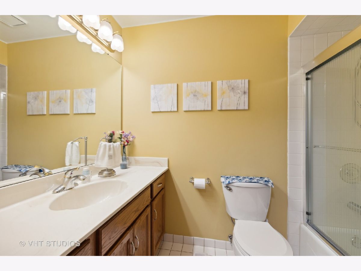
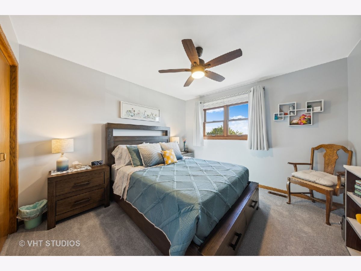
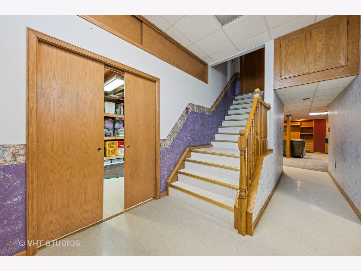
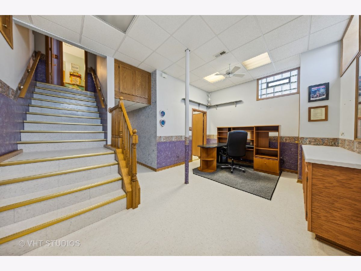
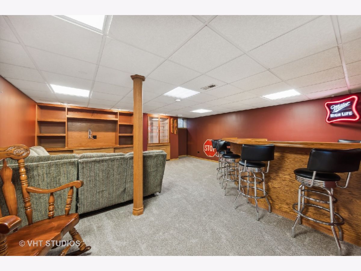
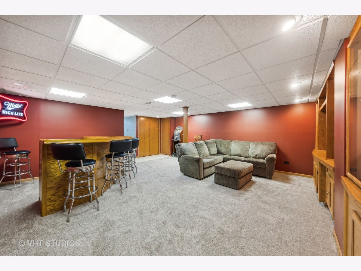
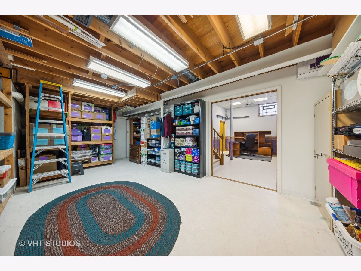
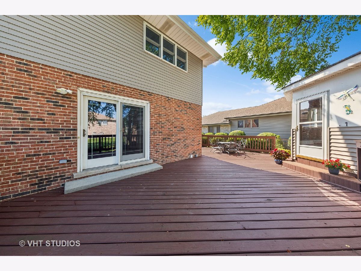
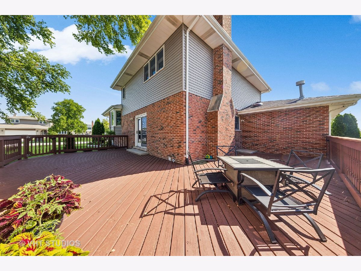
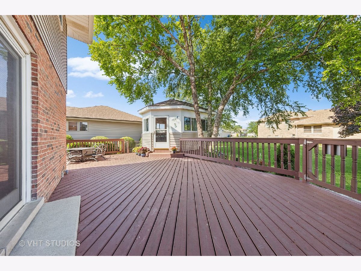
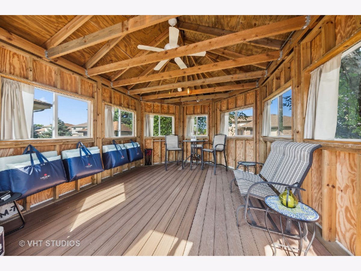
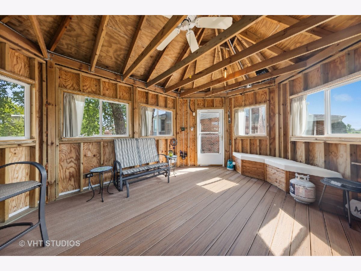
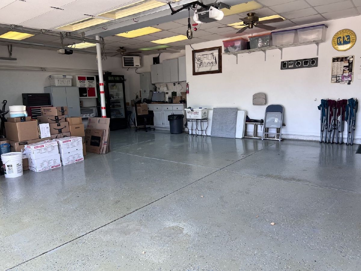
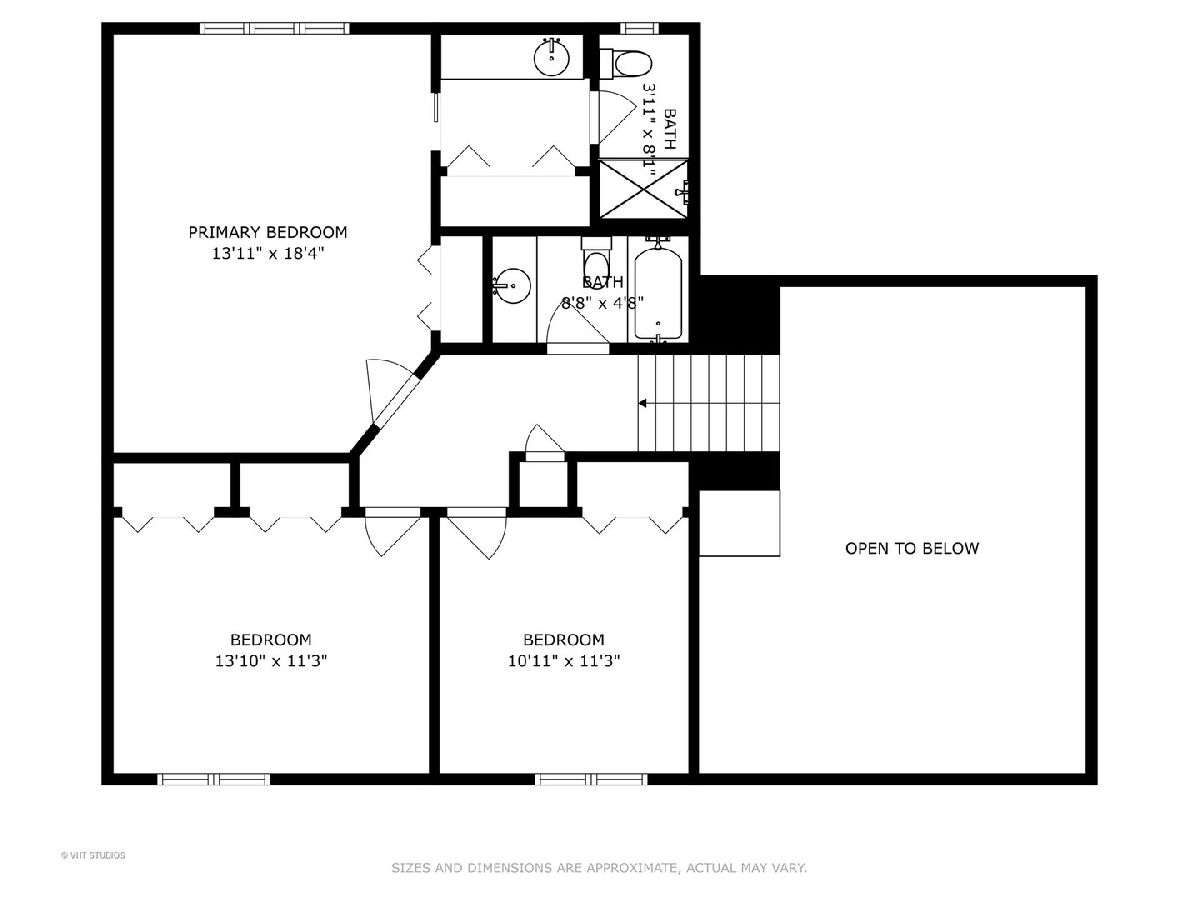
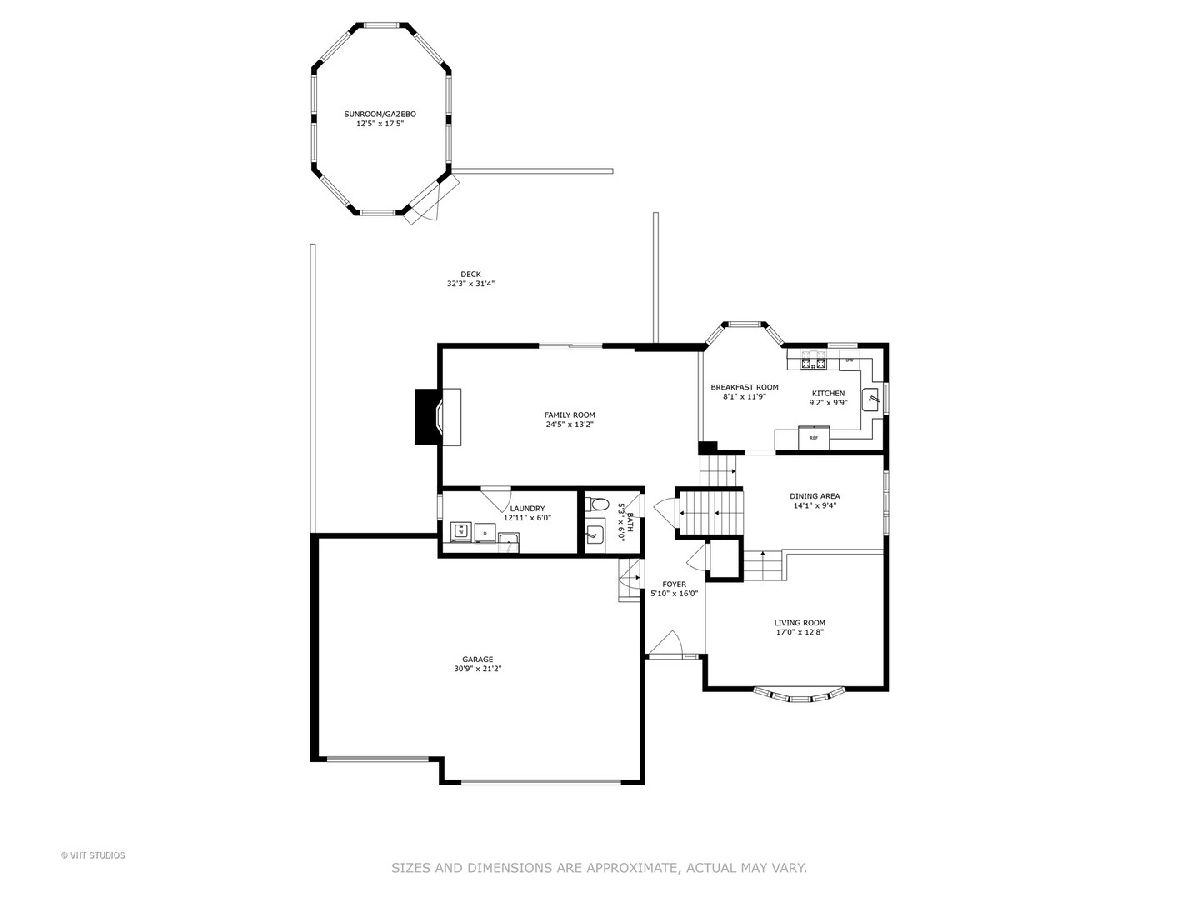
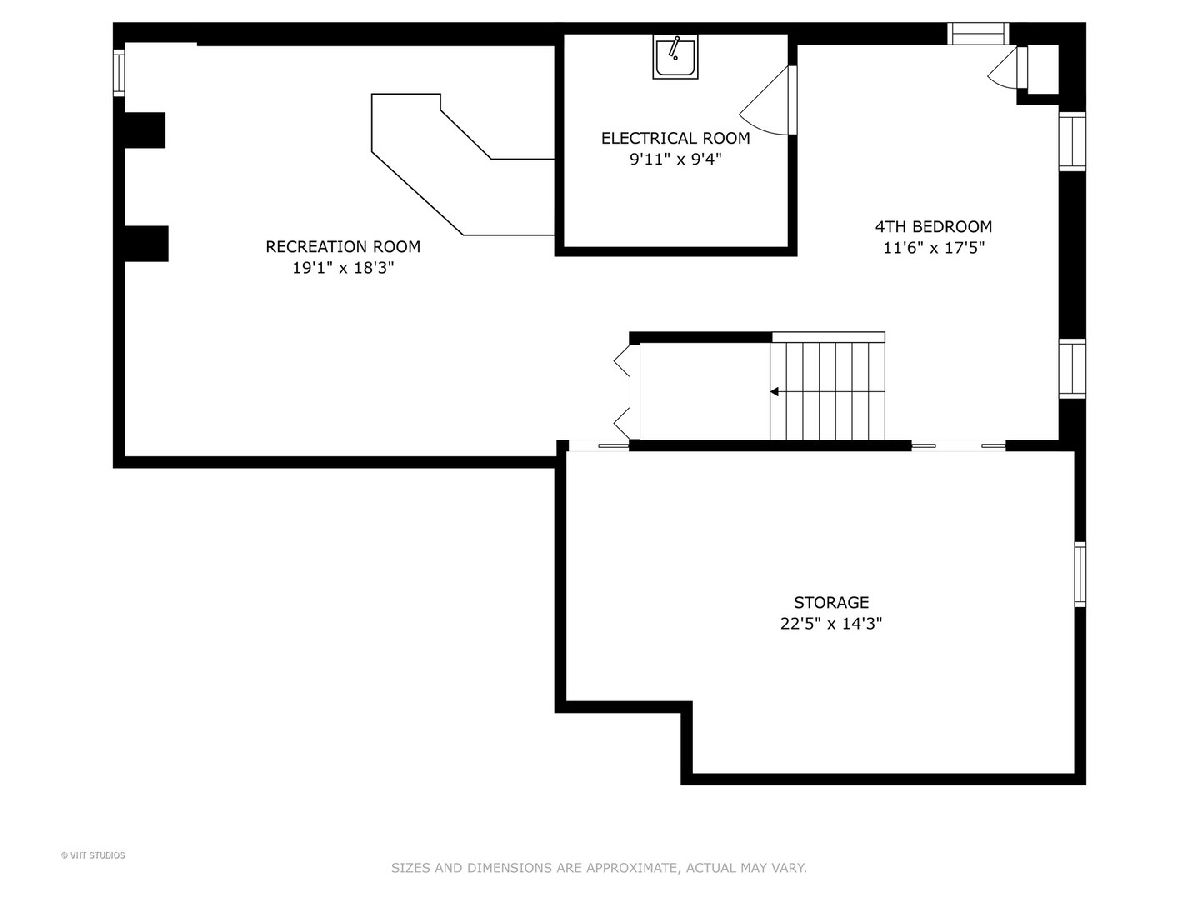
Room Specifics
Total Bedrooms: 3
Bedrooms Above Ground: 3
Bedrooms Below Ground: 0
Dimensions: —
Floor Type: —
Dimensions: —
Floor Type: —
Full Bathrooms: 3
Bathroom Amenities: Separate Shower,Double Sink,Soaking Tub
Bathroom in Basement: 0
Rooms: —
Basement Description: Finished
Other Specifics
| 3 | |
| — | |
| Concrete,Side Drive | |
| — | |
| — | |
| 132X91X132X91 | |
| Unfinished | |
| — | |
| — | |
| — | |
| Not in DB | |
| — | |
| — | |
| — | |
| — |
Tax History
| Year | Property Taxes |
|---|---|
| 2024 | $9,353 |
Contact Agent
Nearby Similar Homes
Nearby Sold Comparables
Contact Agent
Listing Provided By
Compass

