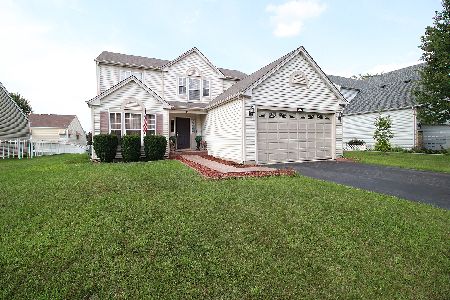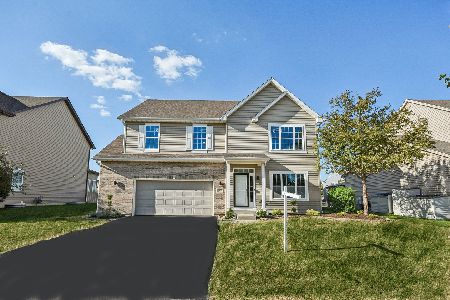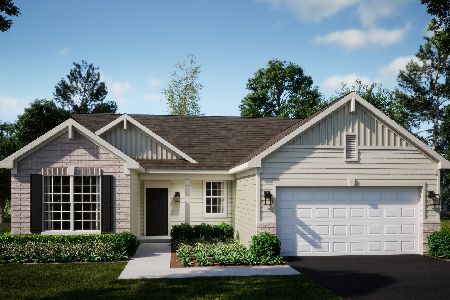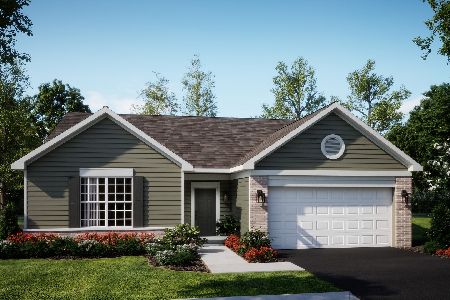7652 Scarlett Oak Drive, Plainfield, Illinois 60586
$419,000
|
For Sale
|
|
| Status: | Active |
| Sqft: | 2,400 |
| Cost/Sqft: | $175 |
| Beds: | 4 |
| Baths: | 3 |
| Year Built: | 2006 |
| Property Taxes: | $8,397 |
| Days On Market: | 13 |
| Lot Size: | 0,00 |
Description
This beautifully maintained and updated 4-bedroom home in the desirable Clublands subdivision offers a perfect blend of comfort and style. Highlights of the first floor includes 9 ft ceilings. A well-equipped kitchen with a separate eating area, expresso cabinets, stainless steel appliances, range vent, large pantry, and plenty of counter space adorned with modern hardware. There is an open-concept family room with a fireplace, and recessed lights creates a cozy atmosphere for gatherings. The dining Room with laminated floors and updated lighting add a touch of elegance and the living room offers vaulted ceilings and transom windows. There is first-floor bedroom with an adjoining full bathroom perfect as an in-law suite. The second floor offers a spacious owner's suit with a lighted ceiling fan complete with a luxury bath that includes a separate shower and tub, double vanity, and a large walk-in closet (WIC). 2 additional bedrooms and huge loft. A full basement offers ample storage or potential living space. Fenced yard featuring a stamped concrete patio and elegantly rounded stairs, perfect for outdoor entertaining. New roof (July 2025), furnace and Hot water heater just 5 years old, water purification system. Elementary school is in the subdivision. Clubhouse and pool community.
Property Specifics
| Single Family | |
| — | |
| — | |
| 2006 | |
| — | |
| — | |
| No | |
| — |
| Kendall | |
| Clublands | |
| 65 / Monthly | |
| — | |
| — | |
| — | |
| 12455425 | |
| 0636337025 |
Nearby Schools
| NAME: | DISTRICT: | DISTANCE: | |
|---|---|---|---|
|
Grade School
Charles Reed Elementary School |
202 | — | |
|
Middle School
Aux Sable Middle School |
202 | Not in DB | |
|
High School
Plainfield South High School |
202 | Not in DB | |
Property History
| DATE: | EVENT: | PRICE: | SOURCE: |
|---|---|---|---|
| 24 Mar, 2016 | Sold | $199,000 | MRED MLS |
| 15 Sep, 2015 | Under contract | $199,900 | MRED MLS |
| 14 Aug, 2015 | Listed for sale | $199,900 | MRED MLS |
| 18 Nov, 2016 | Sold | $219,900 | MRED MLS |
| 4 Oct, 2016 | Under contract | $219,000 | MRED MLS |
| 28 Sep, 2016 | Listed for sale | $219,000 | MRED MLS |
| 18 Oct, 2019 | Sold | $265,000 | MRED MLS |
| 23 Sep, 2019 | Under contract | $272,500 | MRED MLS |
| — | Last price change | $275,000 | MRED MLS |
| 22 Aug, 2019 | Listed for sale | $275,000 | MRED MLS |
| 27 Aug, 2025 | Listed for sale | $419,000 | MRED MLS |
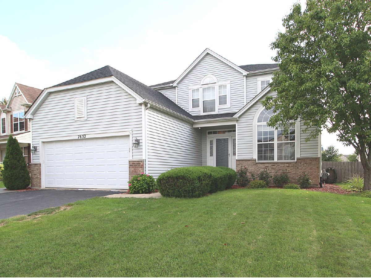
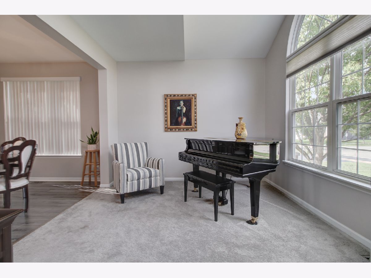
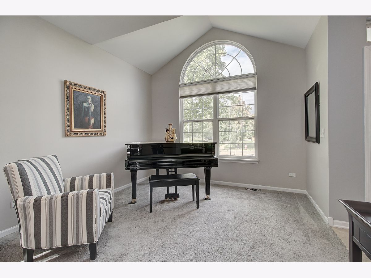
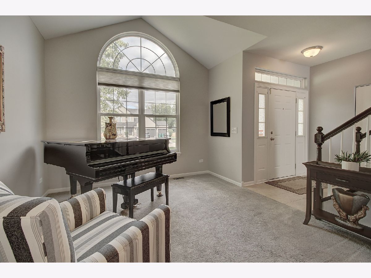
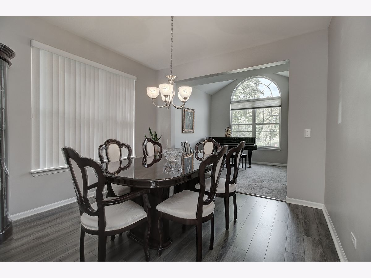
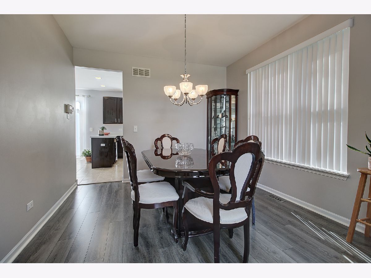
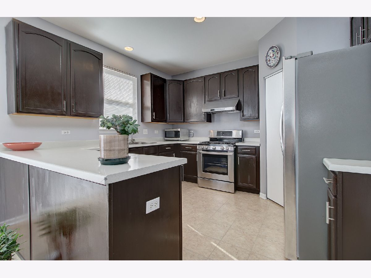
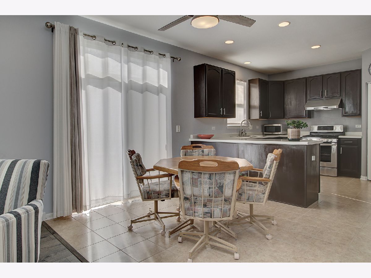
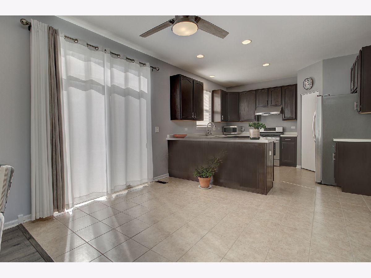
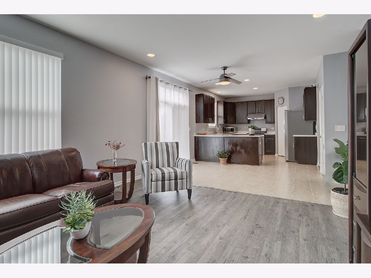
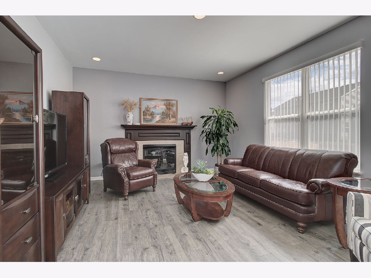
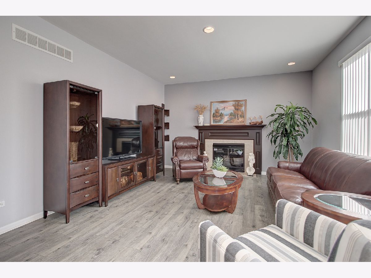
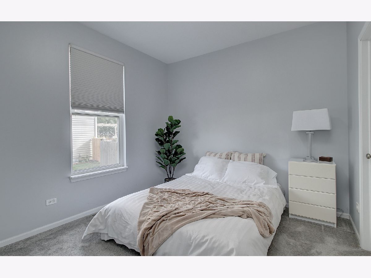
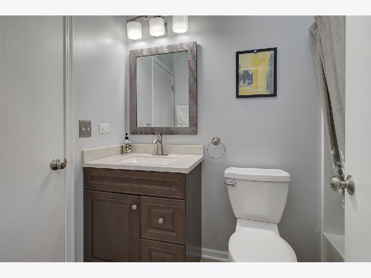
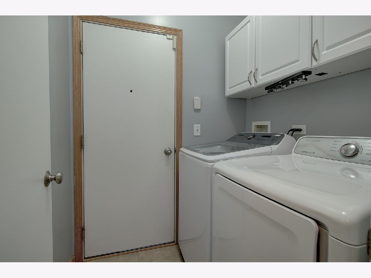
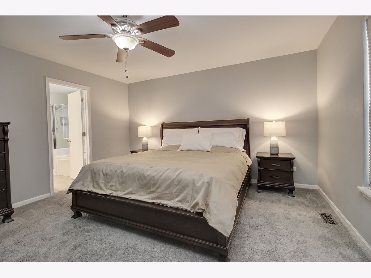
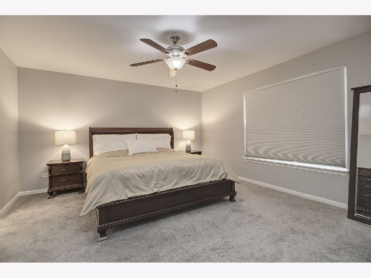
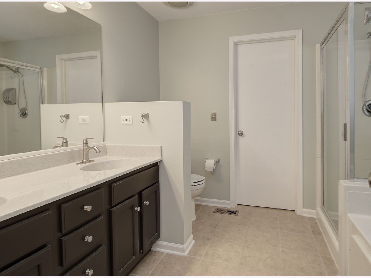
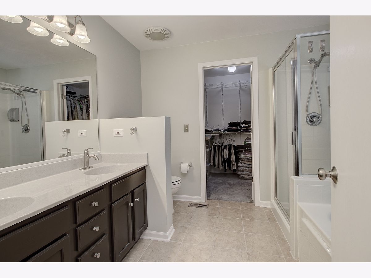
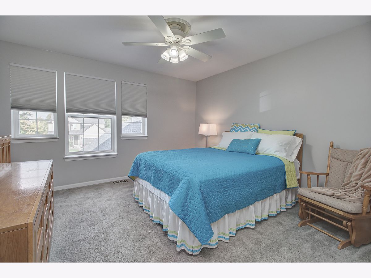
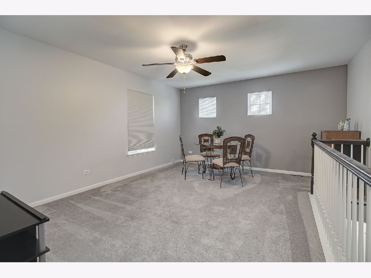
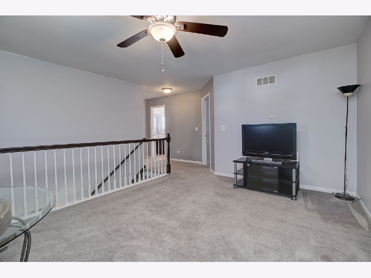
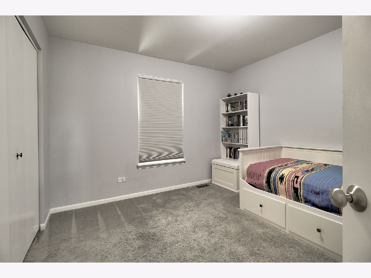
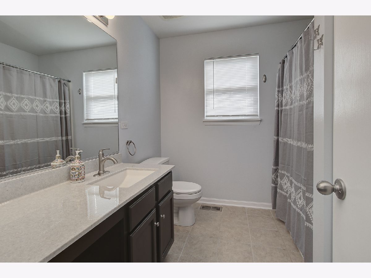
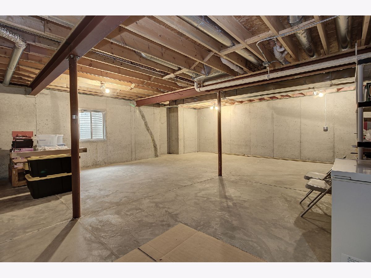
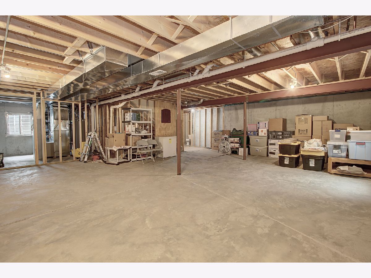
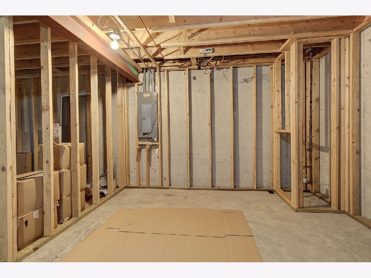
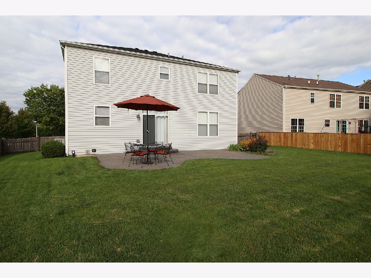
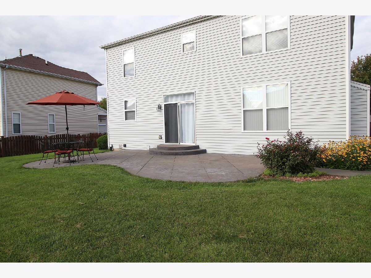
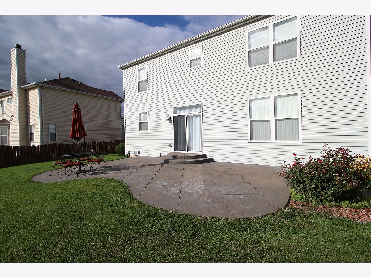
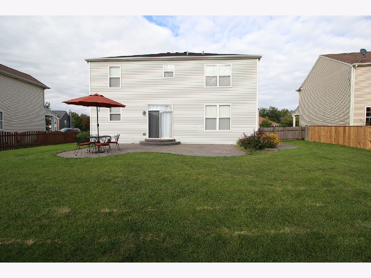
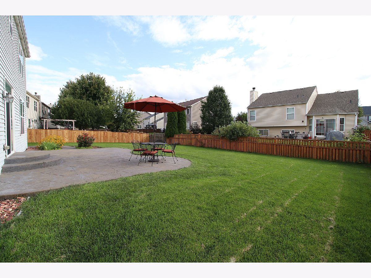
Room Specifics
Total Bedrooms: 4
Bedrooms Above Ground: 4
Bedrooms Below Ground: 0
Dimensions: —
Floor Type: —
Dimensions: —
Floor Type: —
Dimensions: —
Floor Type: —
Full Bathrooms: 3
Bathroom Amenities: Separate Shower,Double Sink,Soaking Tub
Bathroom in Basement: 0
Rooms: —
Basement Description: —
Other Specifics
| 2 | |
| — | |
| — | |
| — | |
| — | |
| 123 X 76 X 118 X 60 | |
| — | |
| — | |
| — | |
| — | |
| Not in DB | |
| — | |
| — | |
| — | |
| — |
Tax History
| Year | Property Taxes |
|---|---|
| 2016 | $5,322 |
| 2016 | $5,566 |
| 2019 | $5,622 |
| 2025 | $8,397 |
Contact Agent
Nearby Similar Homes
Nearby Sold Comparables
Contact Agent
Listing Provided By
Coldwell Banker Real Estate Group

