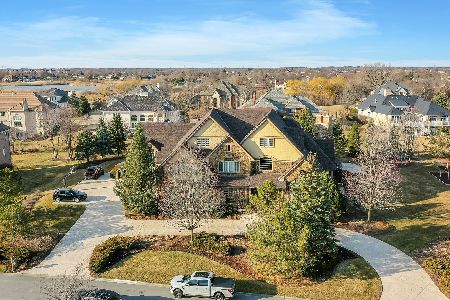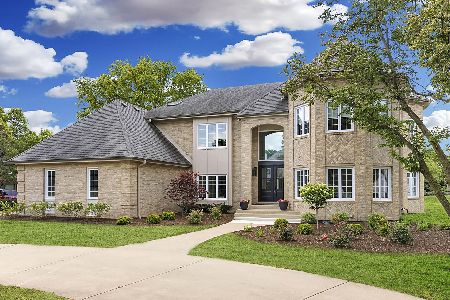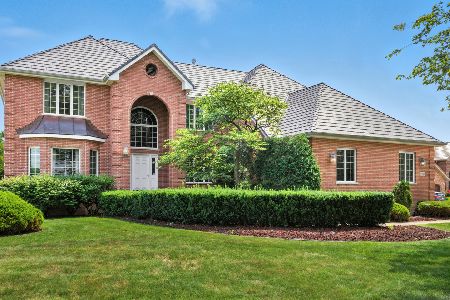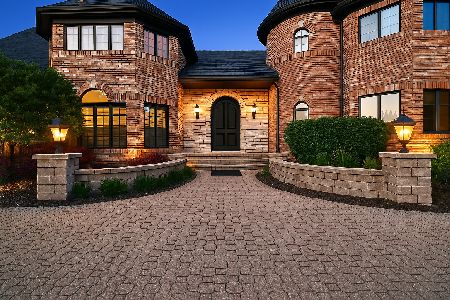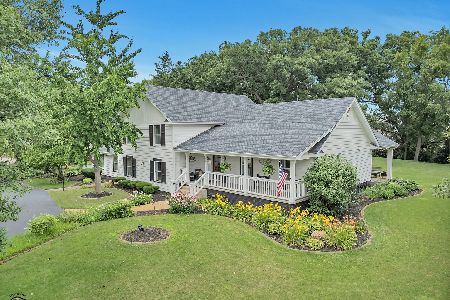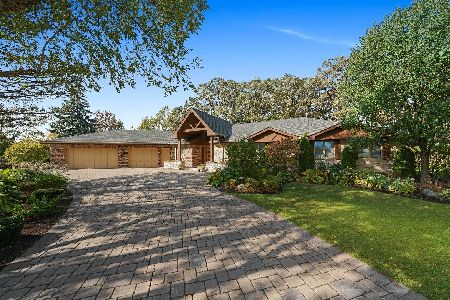80 Windmill Road, Orland Park, Illinois 60467
$899,000
|
For Sale
|
|
| Status: | Price Change |
| Sqft: | 3,651 |
| Cost/Sqft: | $246 |
| Beds: | 5 |
| Baths: | 4 |
| Year Built: | 1991 |
| Property Taxes: | $15,766 |
| Days On Market: | 56 |
| Lot Size: | 1,15 |
Description
Welcome to this stately Georgian-style estate in the prestigious Silo Ridge of Orland Park! Set on one of the largest lots in the community (1.2 acres), this residence offers 5 bedrooms, 4 full bathrooms, and approx. 6,050 sq ft of living space. Recent upgrades elevate the property, including a newly built heated sunroom with vaulted ceilings, a fully finished basement with second kitchen, full bath, heated floors, and related living potential, new driveway/pavement, and three new AC units. The home also features a new roof, professional landscaping, and a premium Zarb outdoor grill perfect for entertaining. Additional highlights include a 3-car heated garage, expansive layout with walk-in closets in every bedroom, two fireplaces, central vacuum, sprinkler system, and soaring vaulted ceilings with skylights. With plenty of space indoors and outdoors, this home blends comfort, functionality, and endless potential. This is a rare opportunity to own a truly exceptional property in sought-after Silo Ridge - schedule your showing today!
Property Specifics
| Single Family | |
| — | |
| — | |
| 1991 | |
| — | |
| — | |
| No | |
| 1.15 |
| Cook | |
| Silo Ridge | |
| 600 / Annual | |
| — | |
| — | |
| — | |
| 12459246 | |
| 27074030160000 |
Property History
| DATE: | EVENT: | PRICE: | SOURCE: |
|---|---|---|---|
| 21 Oct, 2020 | Sold | $500,000 | MRED MLS |
| 23 Aug, 2020 | Under contract | $519,000 | MRED MLS |
| — | Last price change | $529,000 | MRED MLS |
| 8 Apr, 2019 | Listed for sale | $615,000 | MRED MLS |
| — | Last price change | $950,000 | MRED MLS |
| 29 Aug, 2025 | Listed for sale | $950,000 | MRED MLS |
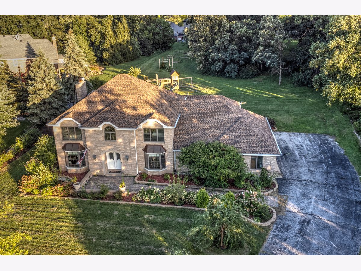
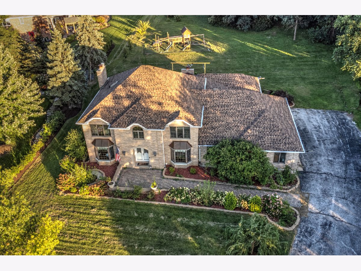
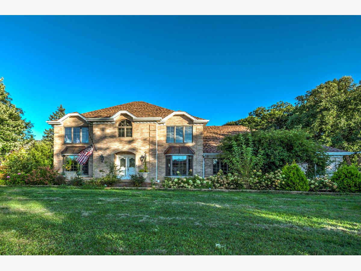
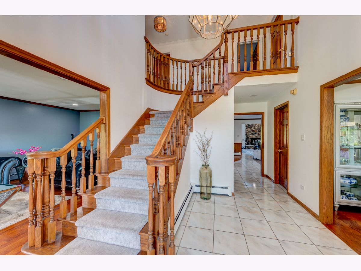
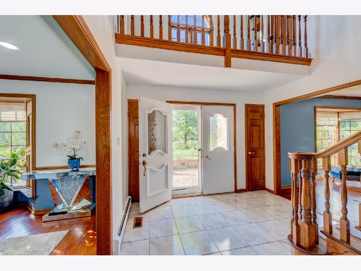
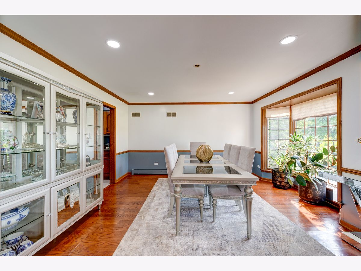
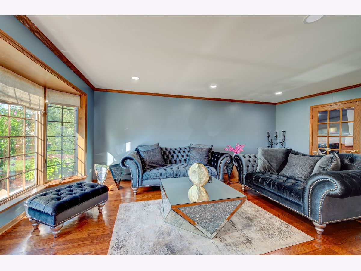
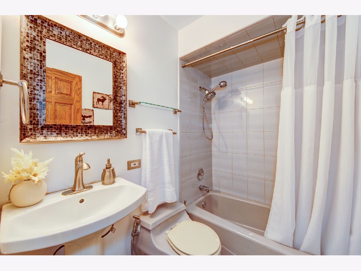
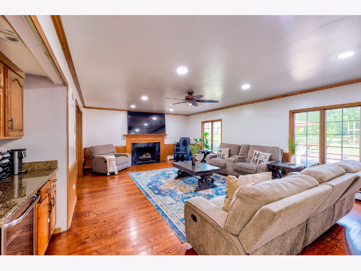
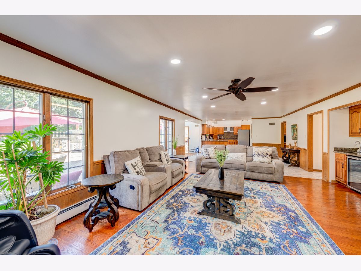
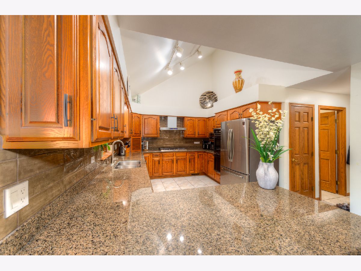
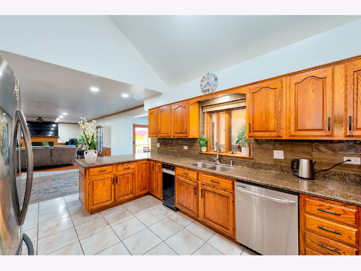
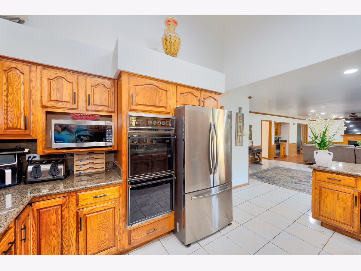
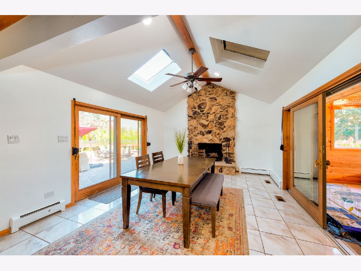
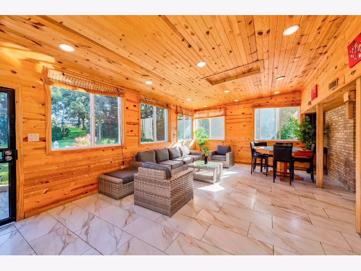
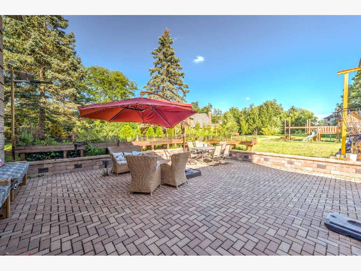
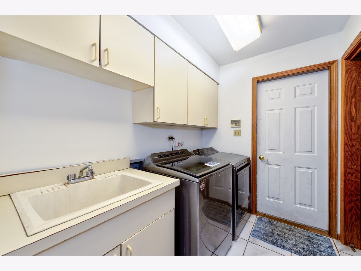
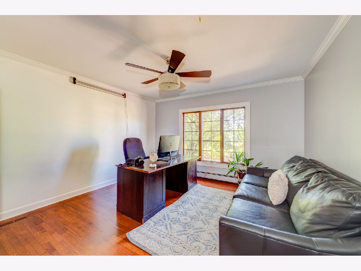
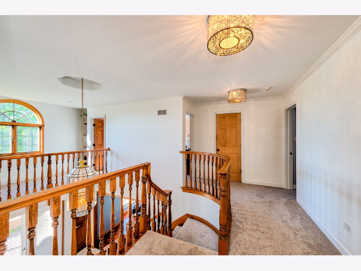
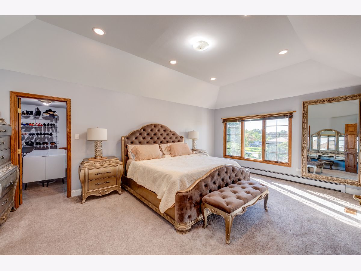
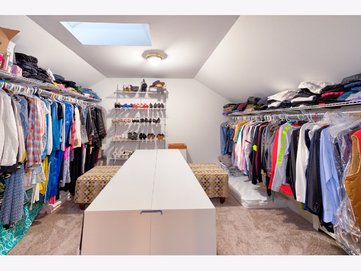
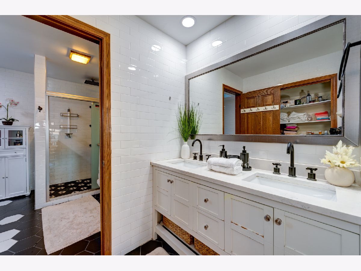
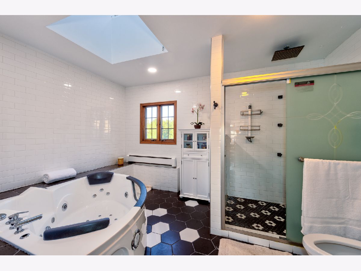
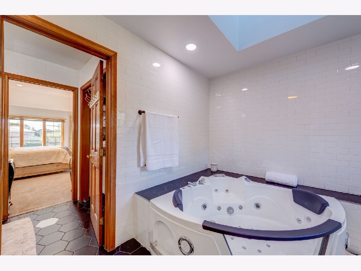
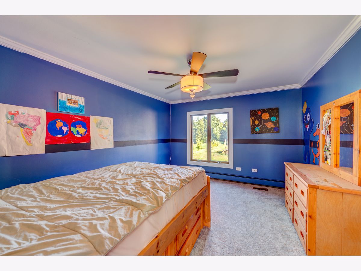
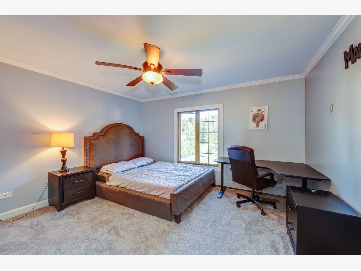
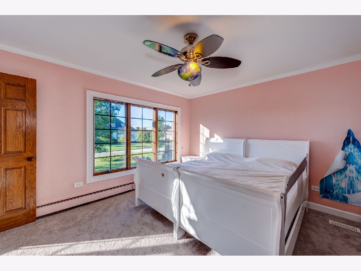
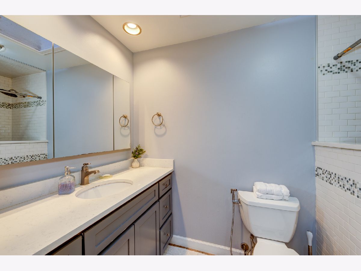
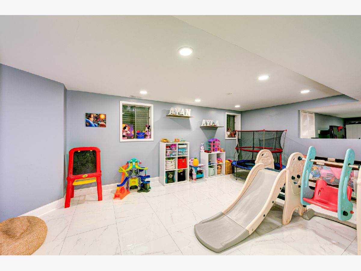
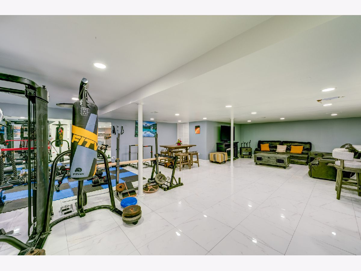
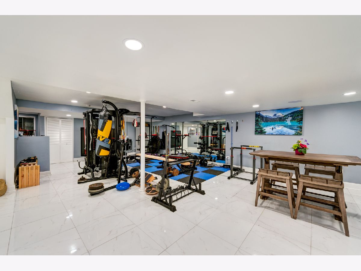
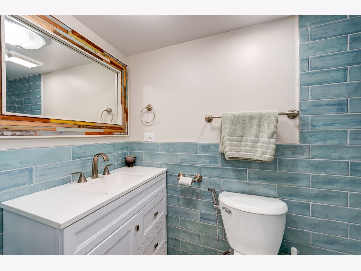
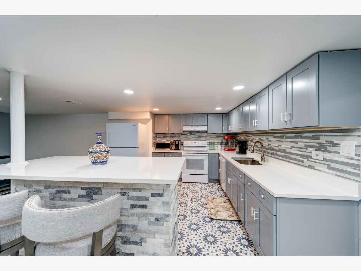
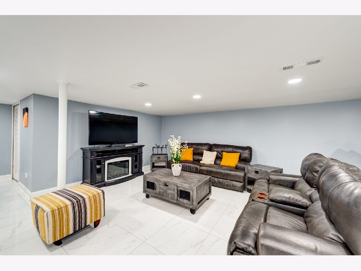
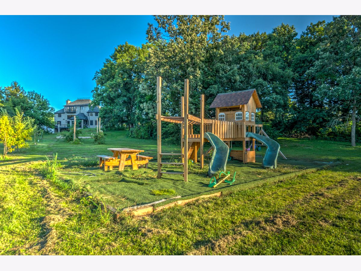
Room Specifics
Total Bedrooms: 5
Bedrooms Above Ground: 5
Bedrooms Below Ground: 0
Dimensions: —
Floor Type: —
Dimensions: —
Floor Type: —
Dimensions: —
Floor Type: —
Dimensions: —
Floor Type: —
Full Bathrooms: 4
Bathroom Amenities: Whirlpool,Separate Shower,Double Sink,Bidet
Bathroom in Basement: 1
Rooms: —
Basement Description: —
Other Specifics
| 3 | |
| — | |
| — | |
| — | |
| — | |
| 107X419X170X294 | |
| — | |
| — | |
| — | |
| — | |
| Not in DB | |
| — | |
| — | |
| — | |
| — |
Tax History
| Year | Property Taxes |
|---|---|
| 2020 | $11,620 |
| — | $15,766 |
Contact Agent
Nearby Similar Homes
Nearby Sold Comparables
Contact Agent
Listing Provided By
Keller Williams Preferred Rlty

