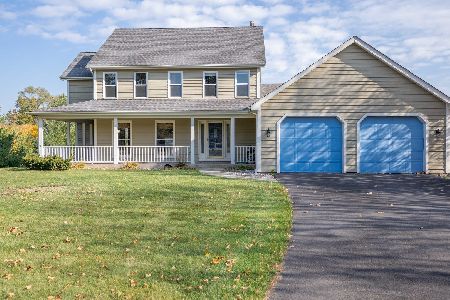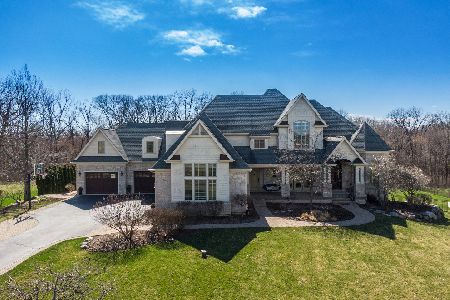8127 Shadow Creek Lane, Yorkville, Illinois 60560
$880,000
|
Sold
|
|
| Status: | Closed |
| Sqft: | 5,148 |
| Cost/Sqft: | $188 |
| Beds: | 7 |
| Baths: | 5 |
| Year Built: | 2005 |
| Property Taxes: | $23,728 |
| Days On Market: | 2900 |
| Lot Size: | 1,20 |
Description
One of a kind Fabulous executive home. From the stunning master suite, to the deep poured English, Media room w/ darkening shades, library, breakfast room, Radiant Heated Marble Floors, Intricate Millwork, built-in shelving, Arches, Columns, Extensive trim, Hardwood, Glass Mosaic Tile, granite counter tops, viking fridge, freezer stovetop and ovens. Private setting on 1.2 acres, breath taking In-Ground hot tub cascades into a heated 45x20 10ft deep pool, Paver Patio, Pergola, Fireplace, Fire pit, Outdoor TV, Viking gas grill and fridge, Private garden, Outdoor lighting, Irrigation system, Fenced yard, Plus heated 4 car garage. Some improvements since 2014 include Roof w/ warranty, Tuckpointing, 3 air conditioners, 2 sumps w/ battery back ups, Winter cover for pool. Please ask your agent to see additional information for the complete list for this absolutely stunning custom built home.
Property Specifics
| Single Family | |
| — | |
| Traditional | |
| 2005 | |
| Full,English | |
| — | |
| No | |
| 1.2 |
| Kendall | |
| Shadow Creek | |
| 300 / Annual | |
| Other | |
| Private Well | |
| Septic-Private | |
| 09825066 | |
| 0234470007 |
Nearby Schools
| NAME: | DISTRICT: | DISTANCE: | |
|---|---|---|---|
|
Grade School
Circle Center Grade School |
115 | — | |
|
Middle School
Yorkville Middle School |
115 | Not in DB | |
|
High School
Yorkville High School |
115 | Not in DB | |
Property History
| DATE: | EVENT: | PRICE: | SOURCE: |
|---|---|---|---|
| 10 Jan, 2014 | Sold | $1,220,000 | MRED MLS |
| 30 Sep, 2013 | Under contract | $1,295,000 | MRED MLS |
| 28 Sep, 2013 | Listed for sale | $1,295,000 | MRED MLS |
| 19 Dec, 2018 | Sold | $880,000 | MRED MLS |
| 13 Oct, 2018 | Under contract | $969,690 | MRED MLS |
| — | Last price change | $973,000 | MRED MLS |
| 3 Jan, 2018 | Listed for sale | $975,000 | MRED MLS |
Room Specifics
Total Bedrooms: 7
Bedrooms Above Ground: 7
Bedrooms Below Ground: 0
Dimensions: —
Floor Type: Carpet
Dimensions: —
Floor Type: Carpet
Dimensions: —
Floor Type: Carpet
Dimensions: —
Floor Type: —
Dimensions: —
Floor Type: —
Dimensions: —
Floor Type: —
Full Bathrooms: 5
Bathroom Amenities: Whirlpool,Separate Shower,Steam Shower,Double Sink,Full Body Spray Shower,Double Shower
Bathroom in Basement: 1
Rooms: Bedroom 5,Breakfast Room,Great Room,Media Room,Bedroom 6,Bedroom 7,Foyer,Gallery,Sitting Room,Mud Room
Basement Description: Finished,Exterior Access
Other Specifics
| 4 | |
| Concrete Perimeter | |
| Brick | |
| Patio, Hot Tub, Brick Paver Patio, In Ground Pool, Fire Pit | |
| Cul-De-Sac,Fenced Yard,Forest Preserve Adjacent,Landscaped | |
| 163X337X106X326 | |
| Full | |
| Full | |
| Vaulted/Cathedral Ceilings, Hot Tub, Hardwood Floors, Heated Floors, First Floor Laundry | |
| Double Oven, Microwave, Dishwasher, Refrigerator, High End Refrigerator, Washer, Dryer, Stainless Steel Appliance(s), Wine Refrigerator | |
| Not in DB | |
| Street Lights, Street Paved | |
| — | |
| — | |
| Wood Burning, Gas Log, Gas Starter |
Tax History
| Year | Property Taxes |
|---|---|
| 2014 | $18,847 |
| 2018 | $23,728 |
Contact Agent
Nearby Similar Homes
Nearby Sold Comparables
Contact Agent
Listing Provided By
KETTLEY & COMPANY







