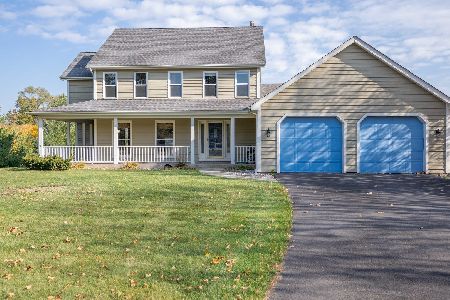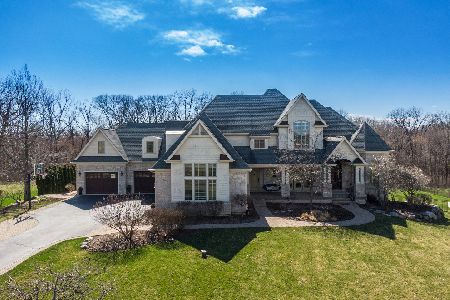[Address Unavailable], Yorkville, Illinois 60560
$1,220,000
|
Sold
|
|
| Status: | Closed |
| Sqft: | 7,000 |
| Cost/Sqft: | $185 |
| Beds: | 6 |
| Baths: | 5 |
| Year Built: | 2005 |
| Property Taxes: | $18,847 |
| Days On Market: | 4458 |
| Lot Size: | 1,20 |
Description
Sellers Cost to Build was 2.1M, Custom built Luxury Home, located on Quiet,Serene 1.2+ Ac Surrounded by Forest Preserve, Abundant Amenities, Features: Radiant Heated Marble Floors, Intricate Millwork, Arches, Columns, Lavish Appointments, Extensive trim, Hardwood, Glass Mosaic Tile, Spectacular Outdoor Space Ground Pool, Paver Patio, Pergola, Fireplace, Firepit to the tune of 450K plus heated 4+car, the list goes on!
Property Specifics
| Single Family | |
| — | |
| — | |
| 2005 | |
| Full,English | |
| — | |
| No | |
| 1.2 |
| Kendall | |
| Shadow Creek | |
| 0 / Not Applicable | |
| None | |
| Private Well | |
| Septic-Private | |
| 08455629 | |
| 0234470007 |
Property History
| DATE: | EVENT: | PRICE: | SOURCE: |
|---|
Room Specifics
Total Bedrooms: 6
Bedrooms Above Ground: 6
Bedrooms Below Ground: 0
Dimensions: —
Floor Type: Carpet
Dimensions: —
Floor Type: Carpet
Dimensions: —
Floor Type: Carpet
Dimensions: —
Floor Type: —
Dimensions: —
Floor Type: —
Full Bathrooms: 5
Bathroom Amenities: Whirlpool,Separate Shower,Steam Shower,Double Sink,Full Body Spray Shower,Double Shower
Bathroom in Basement: 1
Rooms: Bedroom 5,Bedroom 6,Breakfast Room,Exercise Room,Foyer,Gallery,Game Room,Great Room,Mud Room,Sitting Room
Basement Description: Finished,Exterior Access
Other Specifics
| 4 | |
| Concrete Perimeter | |
| Brick | |
| Patio, Hot Tub, Gazebo, Brick Paver Patio, In Ground Pool, Outdoor Fireplace | |
| Cul-De-Sac,Fenced Yard,Forest Preserve Adjacent,Landscaped | |
| 163X337X106X326 | |
| Full | |
| Full | |
| Vaulted/Cathedral Ceilings, Hot Tub, Hardwood Floors, Heated Floors, First Floor Laundry | |
| Double Oven, Microwave, Dishwasher, Refrigerator, High End Refrigerator, Washer, Dryer, Disposal, Stainless Steel Appliance(s), Wine Refrigerator | |
| Not in DB | |
| Street Lights, Street Paved | |
| — | |
| — | |
| Wood Burning, Gas Log, Gas Starter |
Tax History
| Year | Property Taxes |
|---|
Contact Agent
Nearby Similar Homes
Nearby Sold Comparables
Contact Agent
Listing Provided By
Century 21 Affiliated







