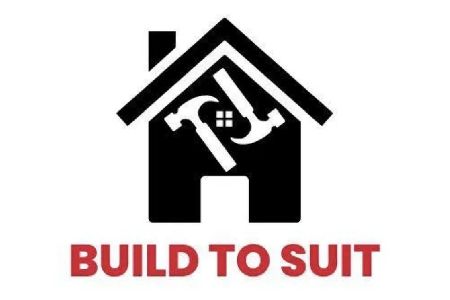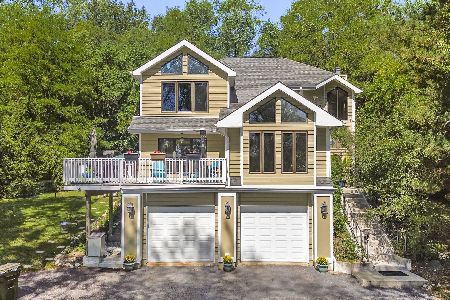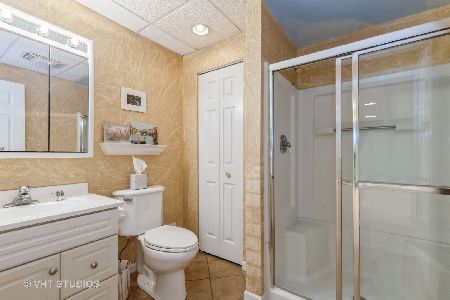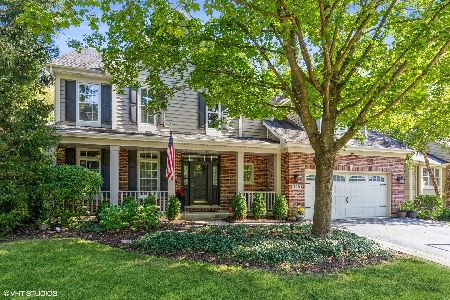806 Norge Parkway, Fox River Grove, Illinois 60021
$494,900
|
For Sale
|
|
| Status: | Contingent |
| Sqft: | 3,255 |
| Cost/Sqft: | $152 |
| Beds: | 4 |
| Baths: | 3 |
| Year Built: | 1997 |
| Property Taxes: | $12,303 |
| Days On Market: | 29 |
| Lot Size: | 0,43 |
Description
Here's your rare chance to get into Fox River Grove's highly coveted Picnic Grove subdivision at a great price! With over 3200 square feet above grade, a full basement, and a three car garage, this was one of the largest models offered by the builders. Clean, pristine, and meticulously maintained, all you need to do is move in and start decorating and updating! Feel spoiled every day in the massive primary suite or the spacious island kitchen! Furnace was replaced in 2024 and the shingles were replaced in 2021. Full basement could be finished with your visions to provide even more living space and boost the home's value! Nature preserve easement that runs behind the homes throughout the Picnic Grove provides privacy and exhibits the serene forest setting that makes the subdivision unique. Soak in this tranquility when relaxing on the huge deck or inside the gazebo. Just a quick walk to the Picnic Grove Park and Fox River, while also conveniently located only a minute away from grocery, gym, restaurants, and the Metra in downtown FRG. Highly rated Cary-Grove High School too! In great shape, but being sold AS-IS.
Property Specifics
| Single Family | |
| — | |
| — | |
| 1997 | |
| — | |
| — | |
| No | |
| 0.43 |
| — | |
| Picnic Grove | |
| 70 / Annual | |
| — | |
| — | |
| — | |
| 12480353 | |
| 2017379011 |
Nearby Schools
| NAME: | DISTRICT: | DISTANCE: | |
|---|---|---|---|
|
Grade School
Algonquin Road Elementary School |
3 | — | |
|
Middle School
Fox River Grove Middle School |
3 | Not in DB | |
|
High School
Cary-grove Community High School |
155 | Not in DB | |
Property History
| DATE: | EVENT: | PRICE: | SOURCE: |
|---|---|---|---|
| 1 Oct, 2025 | Under contract | $494,900 | MRED MLS |
| 24 Sep, 2025 | Listed for sale | $494,900 | MRED MLS |
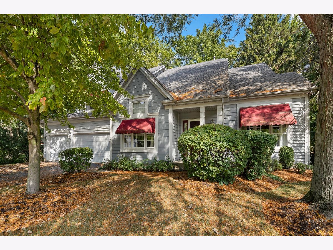
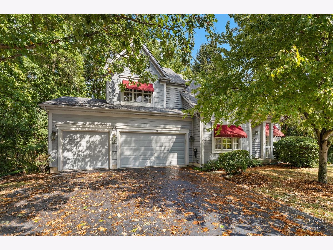
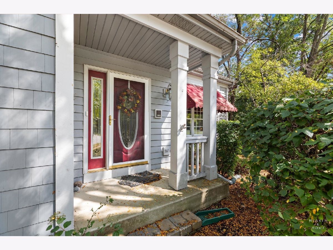
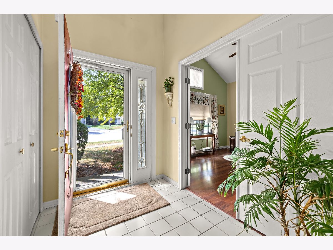
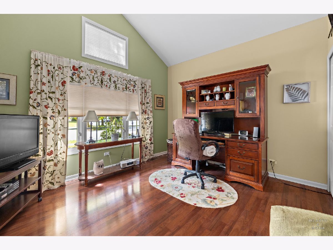
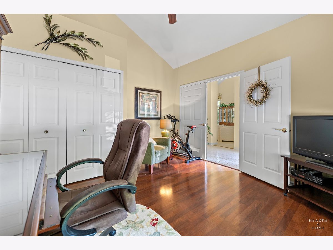
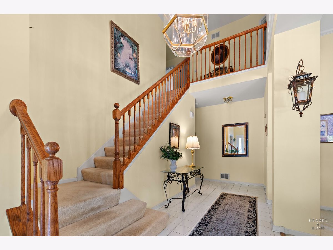
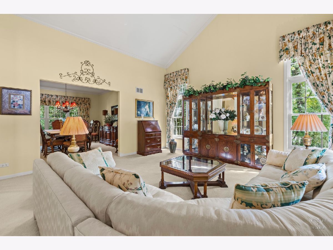
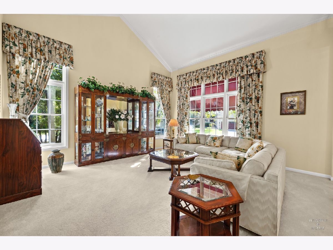
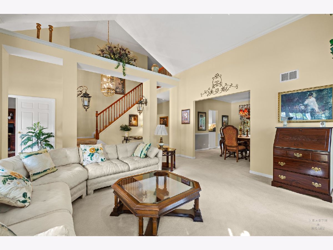
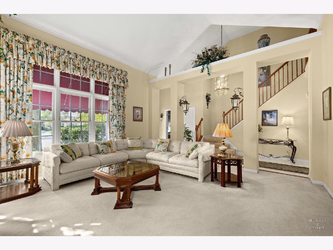
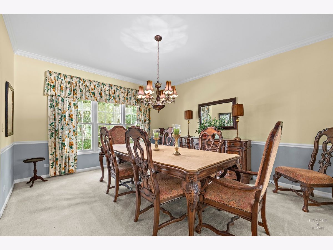
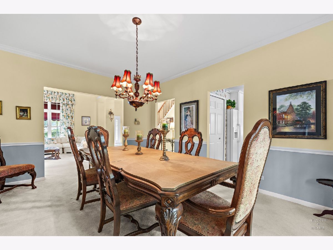
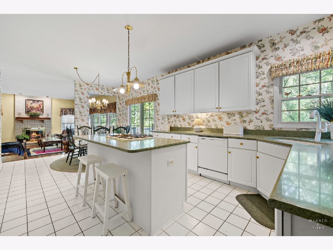
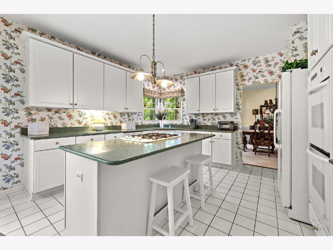
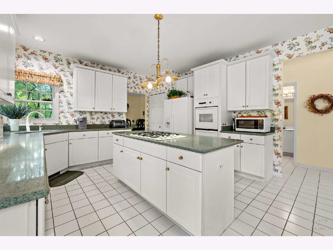
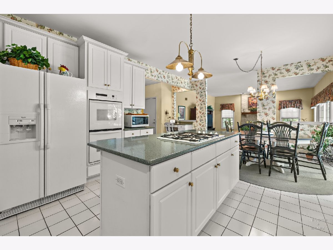
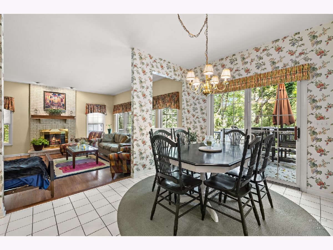
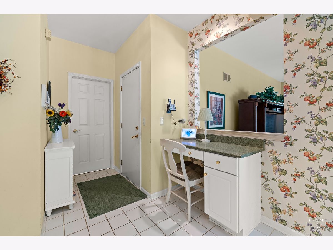
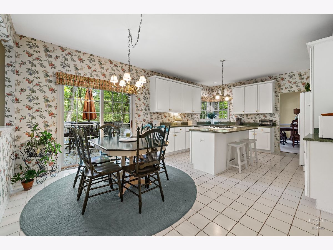
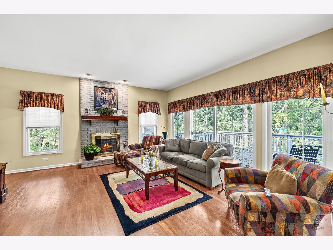
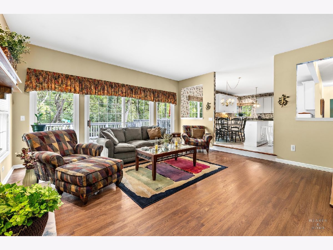
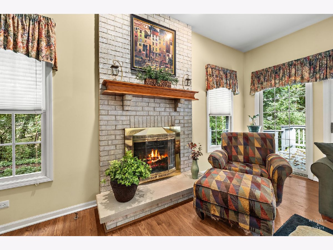
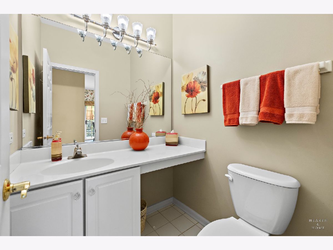
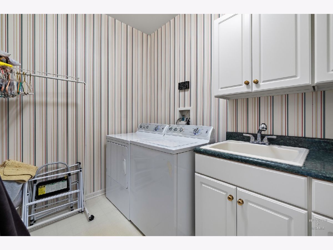
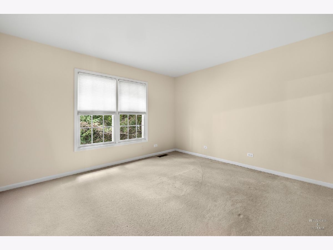
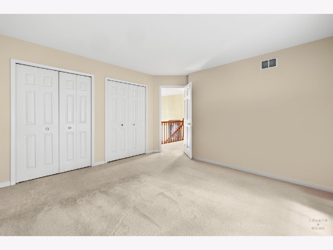
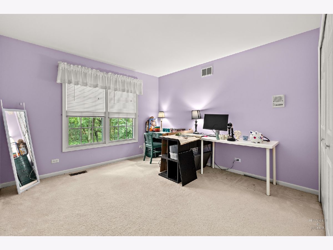
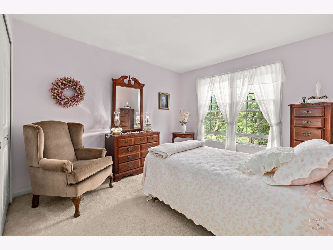
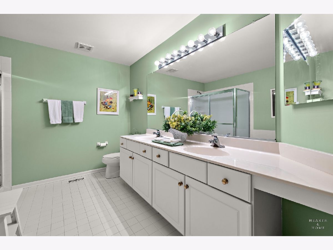
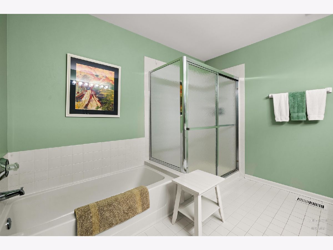
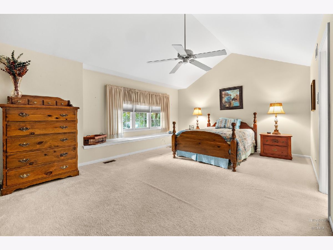
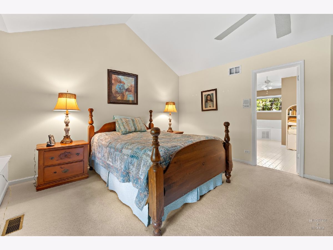
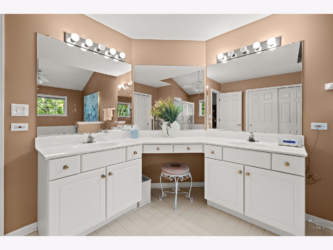
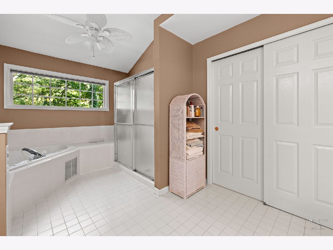
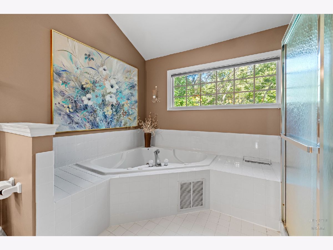
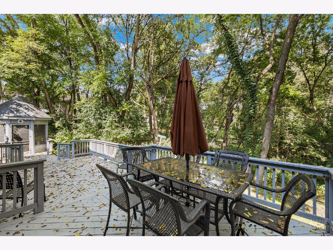
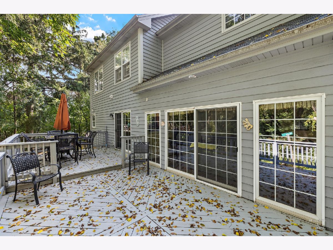
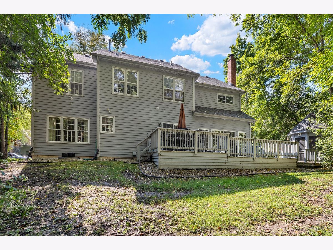
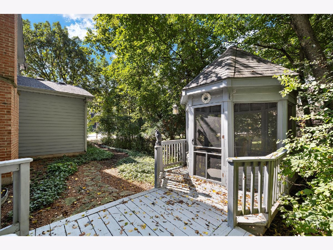
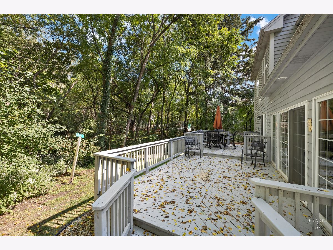
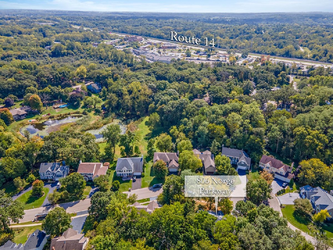
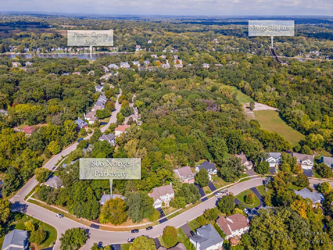
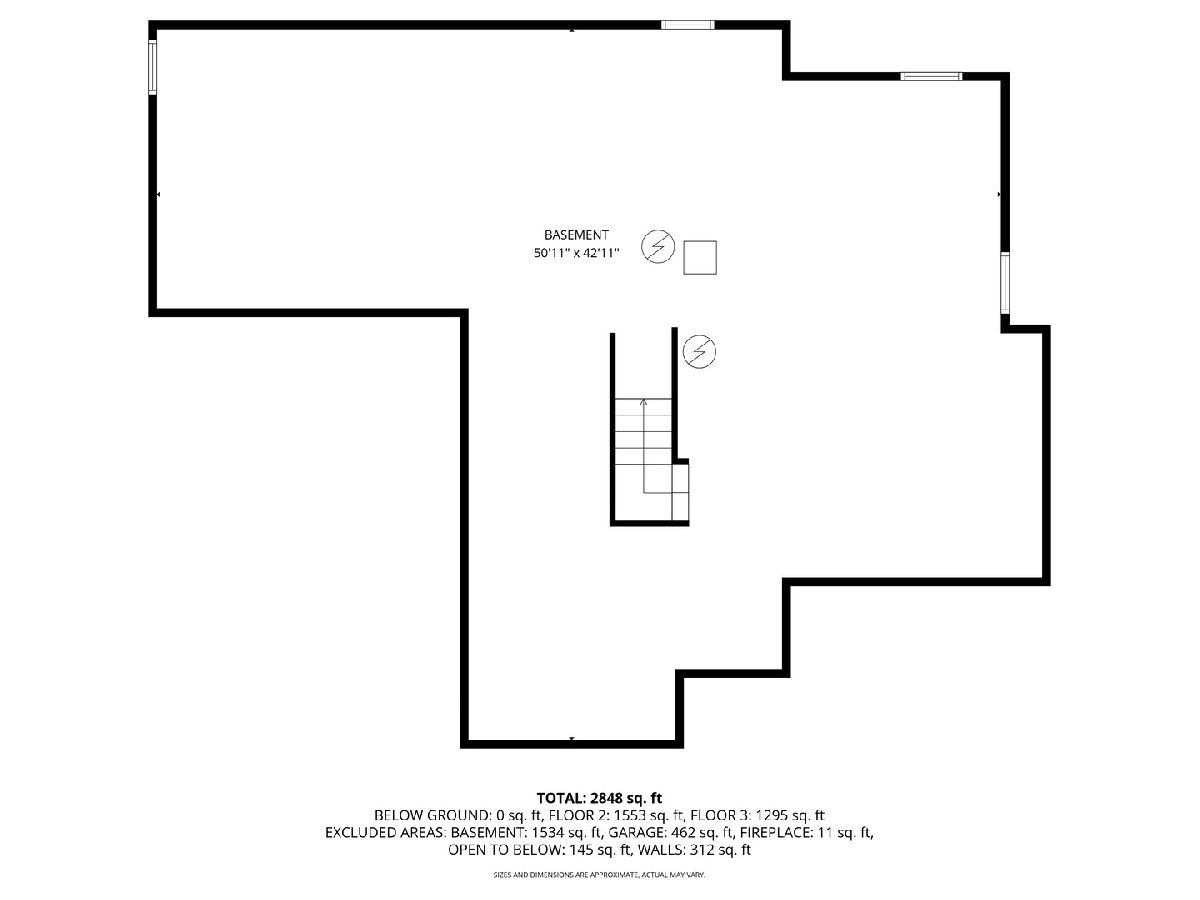
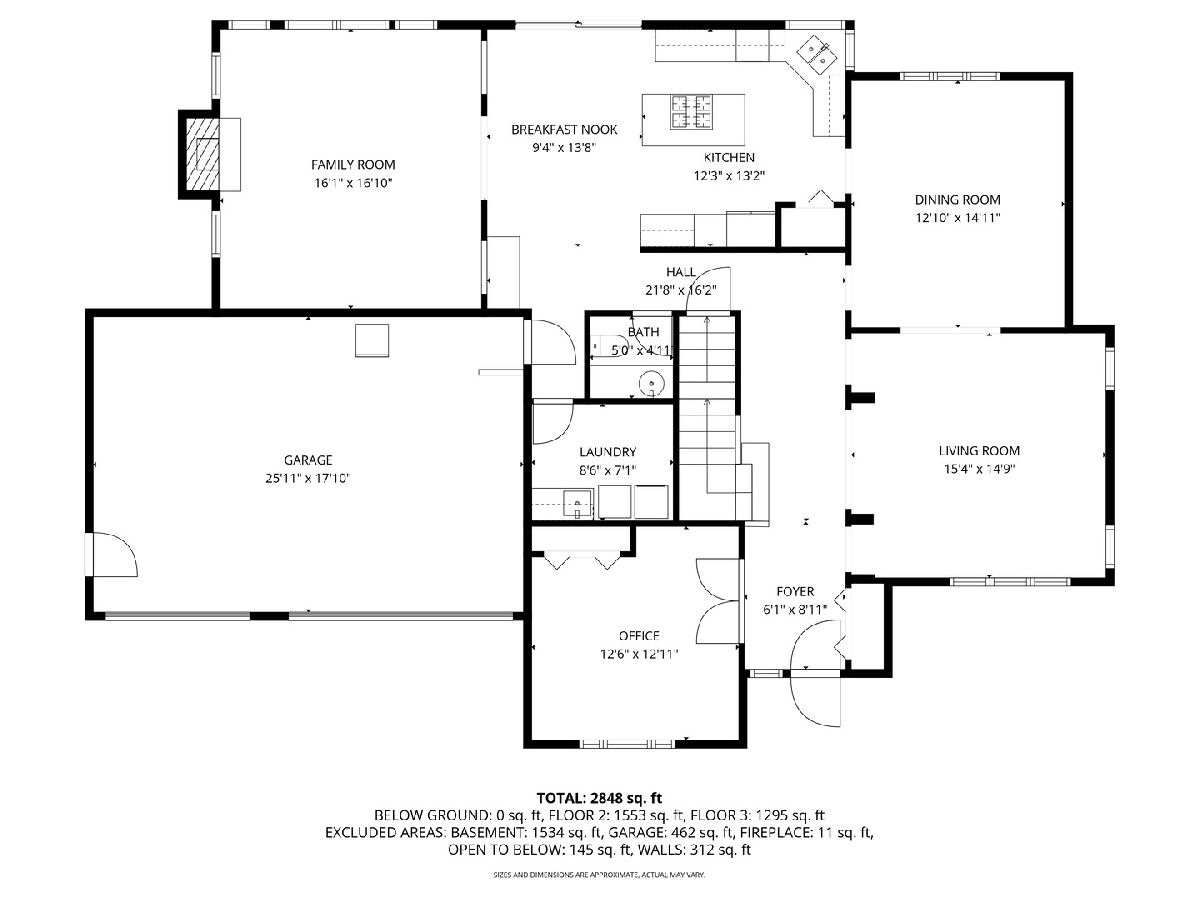
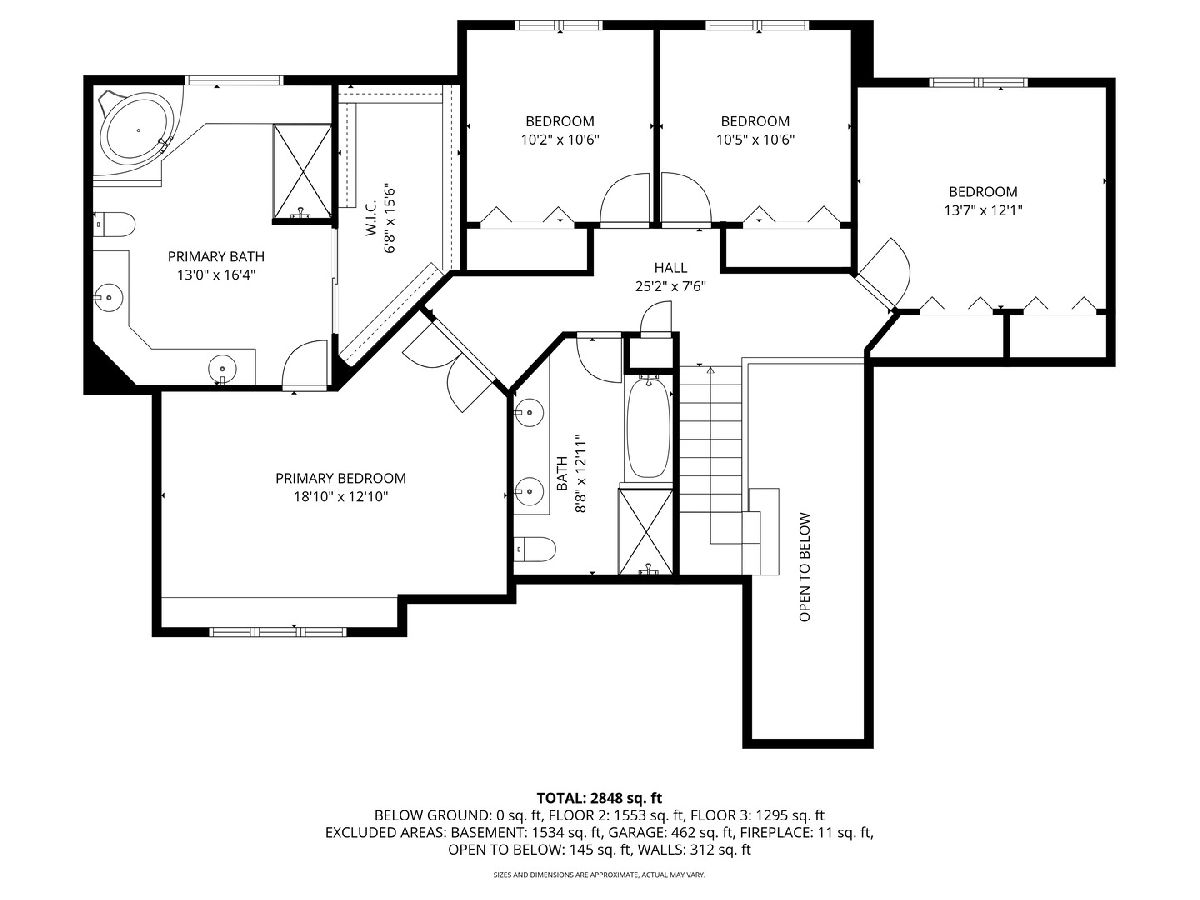
Room Specifics
Total Bedrooms: 4
Bedrooms Above Ground: 4
Bedrooms Below Ground: 0
Dimensions: —
Floor Type: —
Dimensions: —
Floor Type: —
Dimensions: —
Floor Type: —
Full Bathrooms: 3
Bathroom Amenities: Separate Shower,Soaking Tub
Bathroom in Basement: 0
Rooms: —
Basement Description: —
Other Specifics
| 3 | |
| — | |
| — | |
| — | |
| — | |
| 157X202X18X192 | |
| — | |
| — | |
| — | |
| — | |
| Not in DB | |
| — | |
| — | |
| — | |
| — |
Tax History
| Year | Property Taxes |
|---|---|
| 2025 | $12,303 |
Contact Agent
Nearby Similar Homes
Nearby Sold Comparables
Contact Agent
Listing Provided By
Keller Williams Success Realty

