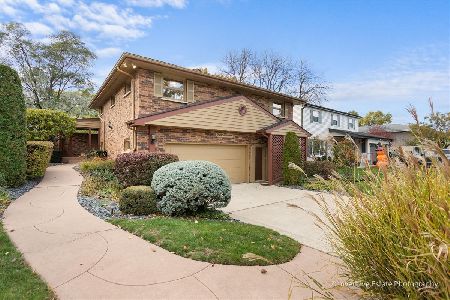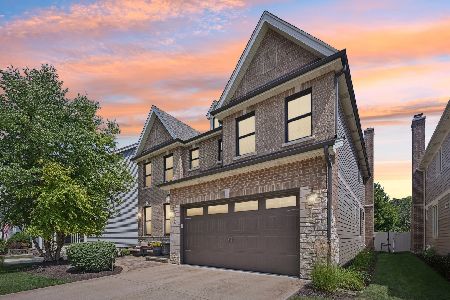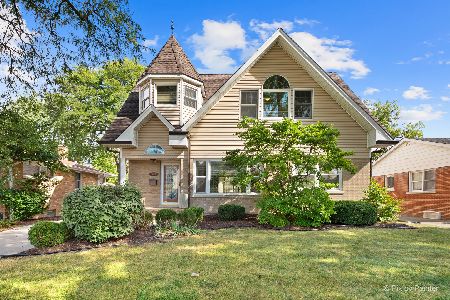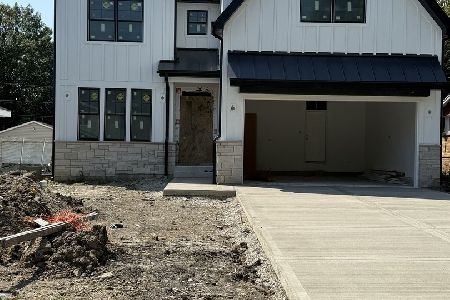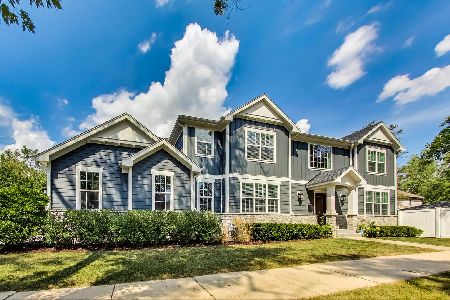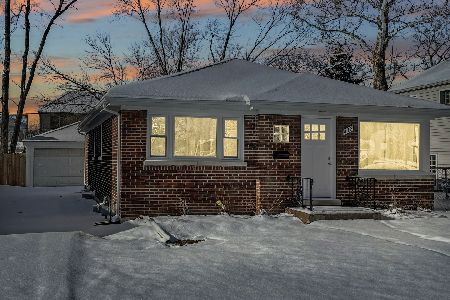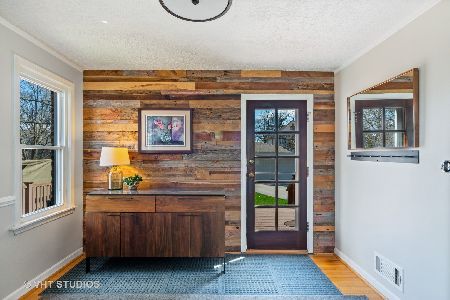816 Spring Road, Elmhurst, Illinois 60126
$1,164,000
|
For Sale
|
|
| Status: | Active |
| Sqft: | 2,931 |
| Cost/Sqft: | $397 |
| Beds: | 5 |
| Baths: | 3 |
| Year Built: | 2004 |
| Property Taxes: | $18,878 |
| Days On Market: | 48 |
| Lot Size: | 0,00 |
Description
Welcome to Refined Living in South Elmhurst. Step into timeless sophistication with this beautifully maintained home, where every detail has been thoughtfully designed for comfort, function, and style. Built in 2004 and lovingly cared for by the original owners, this residence combines generous space, abundant natural light, and an unbeatable location.The dramatic two-story foyer sets the tone, opening to an inviting floor plan with gleaming hardwood floors, elegant archways, and coffered ceilings in both the living and dining rooms. The main level is perfect for everyday living and entertaining alike, featuring a spacious family room with a stately fireplace, formal living and dining areas, two coat closets, and a convenient laundry room. A private office with access to a full bath offers the flexibility to serve as a 5th bedroom-ideal for in-laws, guests, or a nanny suite. At the heart of the home, the chef's kitchen is as functional as it is stylish. Embrace warmth and timeless appeal with the caramel cabinets seen in many new construction homes today. The rich, earthy hue offers a versatile and sophisticated look that pairs well with both modern and classic design. Enjoy stainless steel appliances, double ovens, gas range, center island, pantry, and a versatile desk/bar nook. Glass doors open directly to the patio and fenced backyard, extending your living space outdoors for gatherings or quiet relaxation. Upstairs, all bedrooms are generously sized with coffered ceilings and excellent closet space. The primary suite is a true retreat-complete with dual walk-in closets and a spa-like bathroom featuring on trend caramel double vanities, a private commode, walk-in shower, and a jetted soaking tub. The updated lower level has a huge recreation room and bar perfect for game nights, movie watching, or entertaining. An expansive unfinished area provides abundant storage or the opportunity to customize to your needs. Outside, the backyard is fenced in with a patio creating a peaceful, private setting. Just a short walk to Madison Early Childhood, Jackson Elementary, Bryan Middle School, and Eldridge Park-a community gem offering tennis, pickleball, playgrounds, trails, sledding, skating, and more. The Salt Creek Greenway Trail connects nearby, offering scenic routes for walking and biking. South Elmhurst also places you minutes from the lively Spring Road District, with boutiques, dining, salons, seasonal festivals, and family-friendly events, plus easy access to highways, Oak Brook Shopping Center, and York High School. Whether it's enjoying local traditions like Elmhurst's beloved St. Patrick's Parade or taking advantage of nearby parks and trails, this location blends small-town charm with modern convenience. Don't miss your chance to own this exceptional home where space, style, and location converge.
Property Specifics
| Single Family | |
| — | |
| — | |
| 2004 | |
| — | |
| — | |
| No | |
| — |
| — | |
| — | |
| — / Not Applicable | |
| — | |
| — | |
| — | |
| 12364332 | |
| 0614107023 |
Nearby Schools
| NAME: | DISTRICT: | DISTANCE: | |
|---|---|---|---|
|
Grade School
Jackson Elementary School |
205 | — | |
|
Middle School
Bryan Middle School |
205 | Not in DB | |
|
High School
York Community High School |
205 | Not in DB | |
Property History
| DATE: | EVENT: | PRICE: | SOURCE: |
|---|---|---|---|
| 25 Sep, 2025 | Listed for sale | $1,164,000 | MRED MLS |
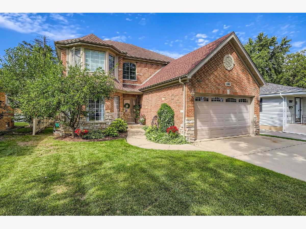
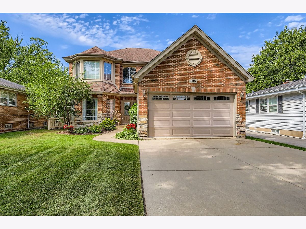
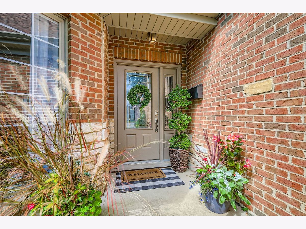
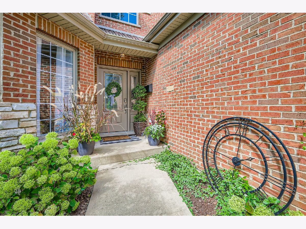
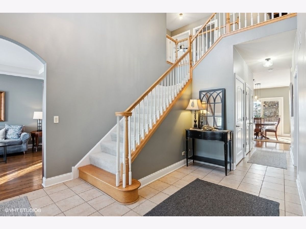
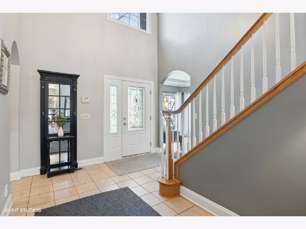
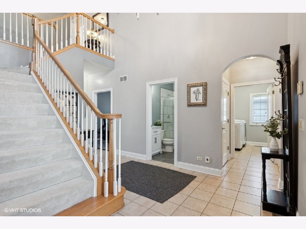
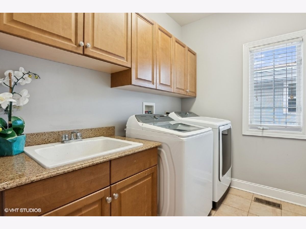
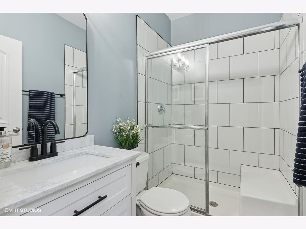
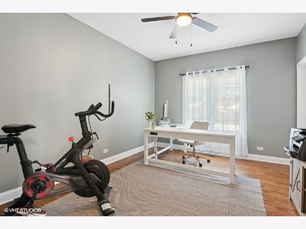
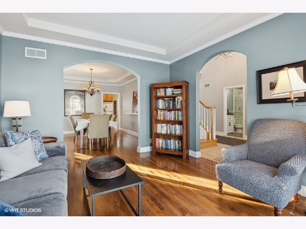
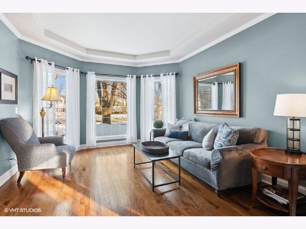
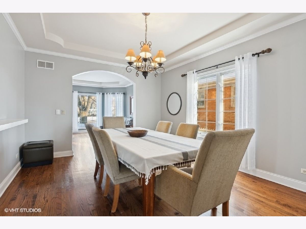
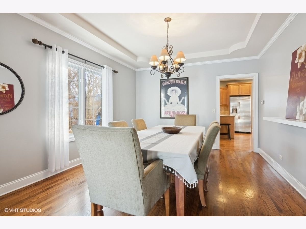
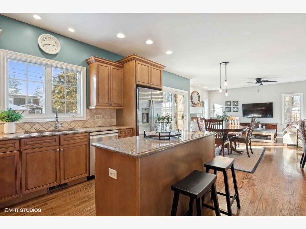
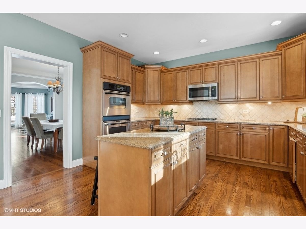
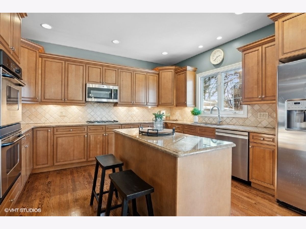
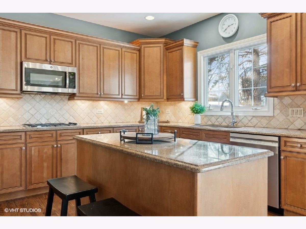
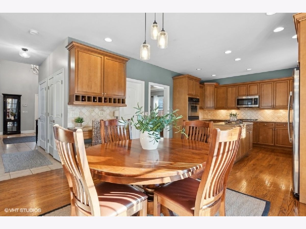
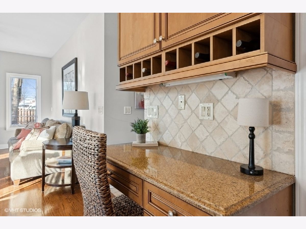
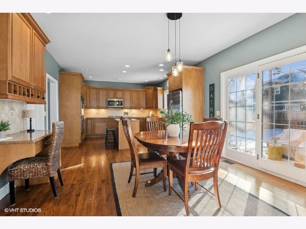
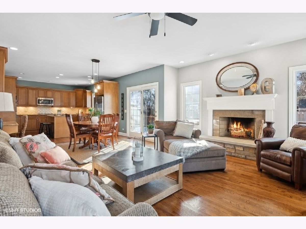
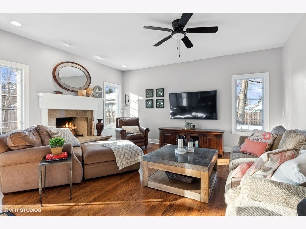
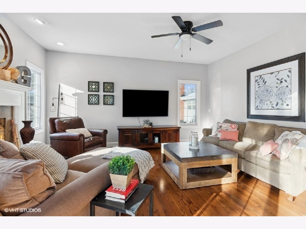
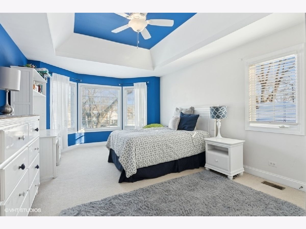
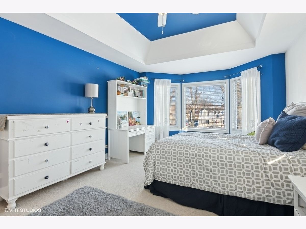
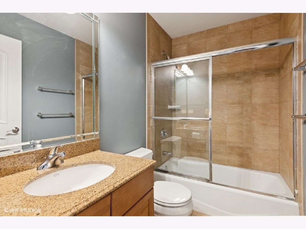
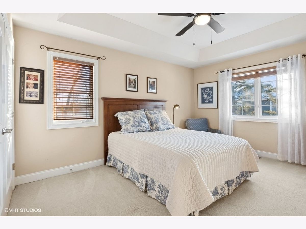
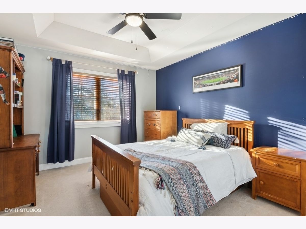
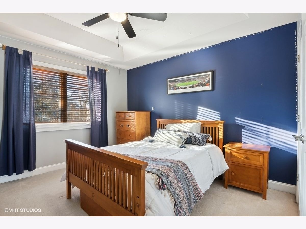
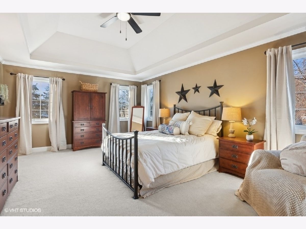
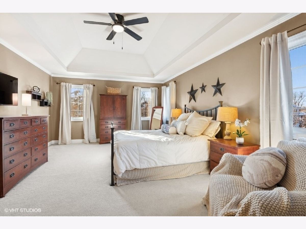
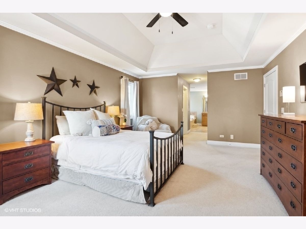
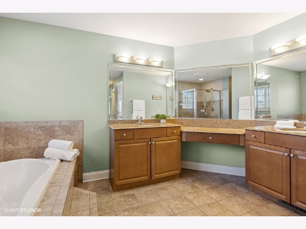
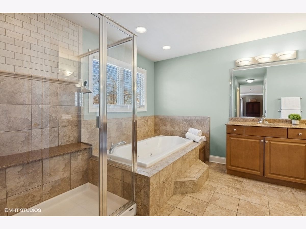
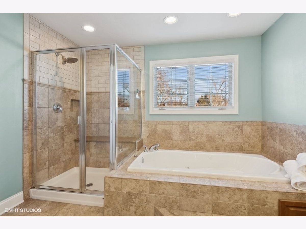
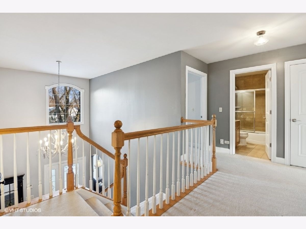
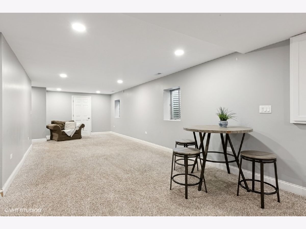
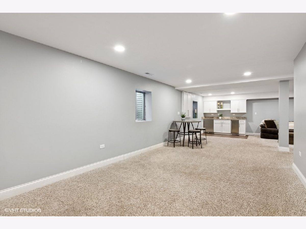
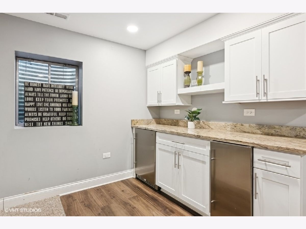
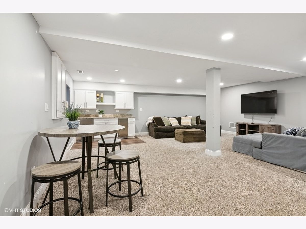
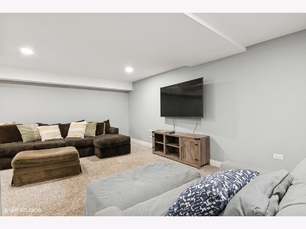
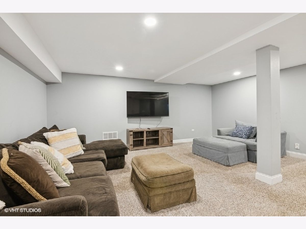
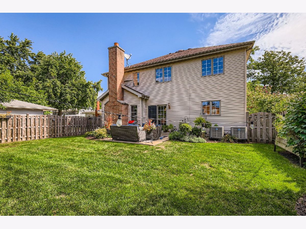
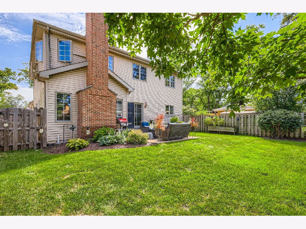
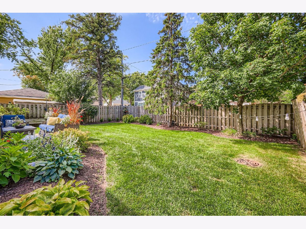
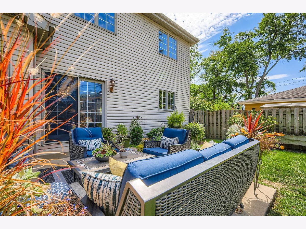
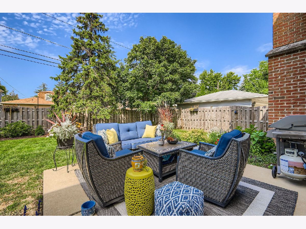
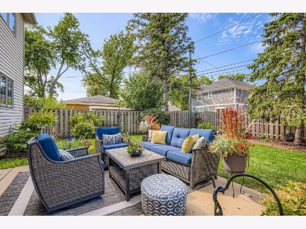
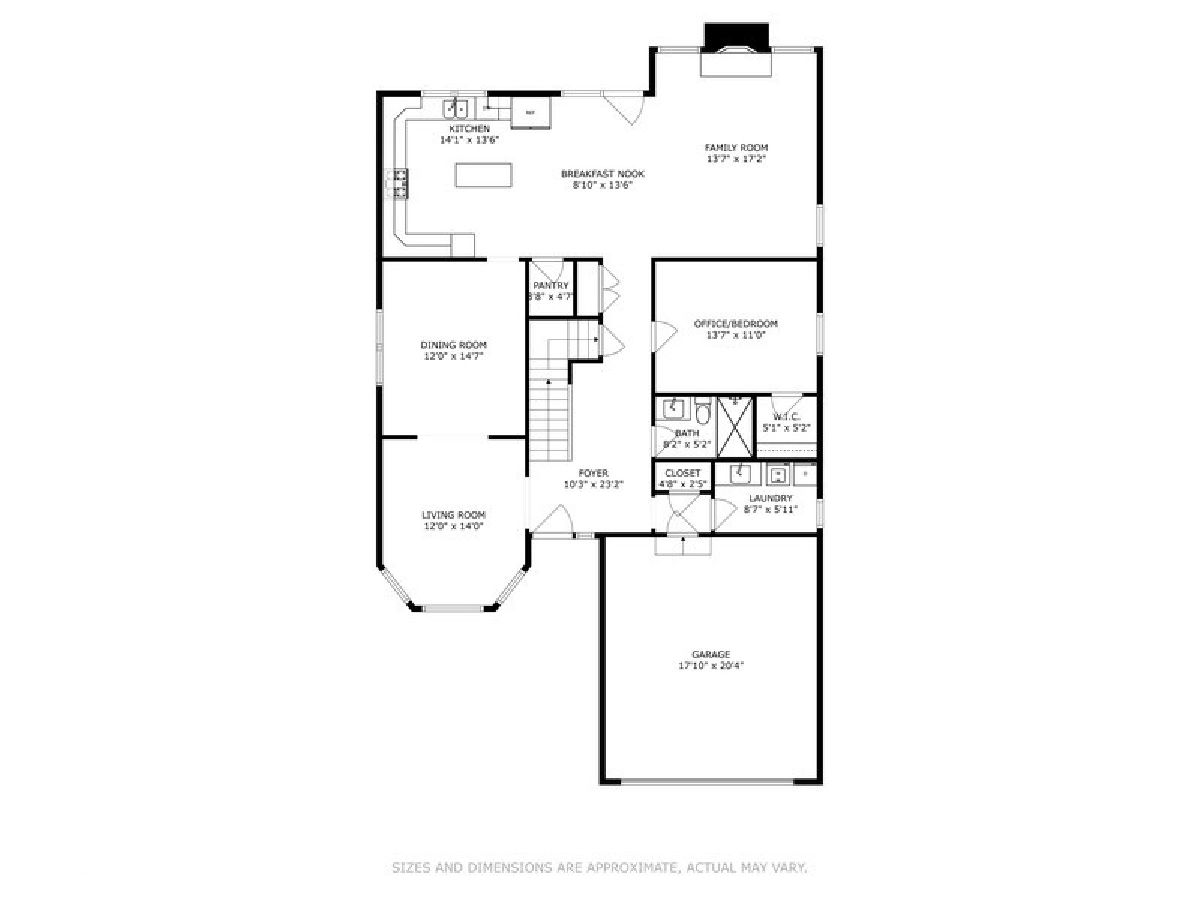
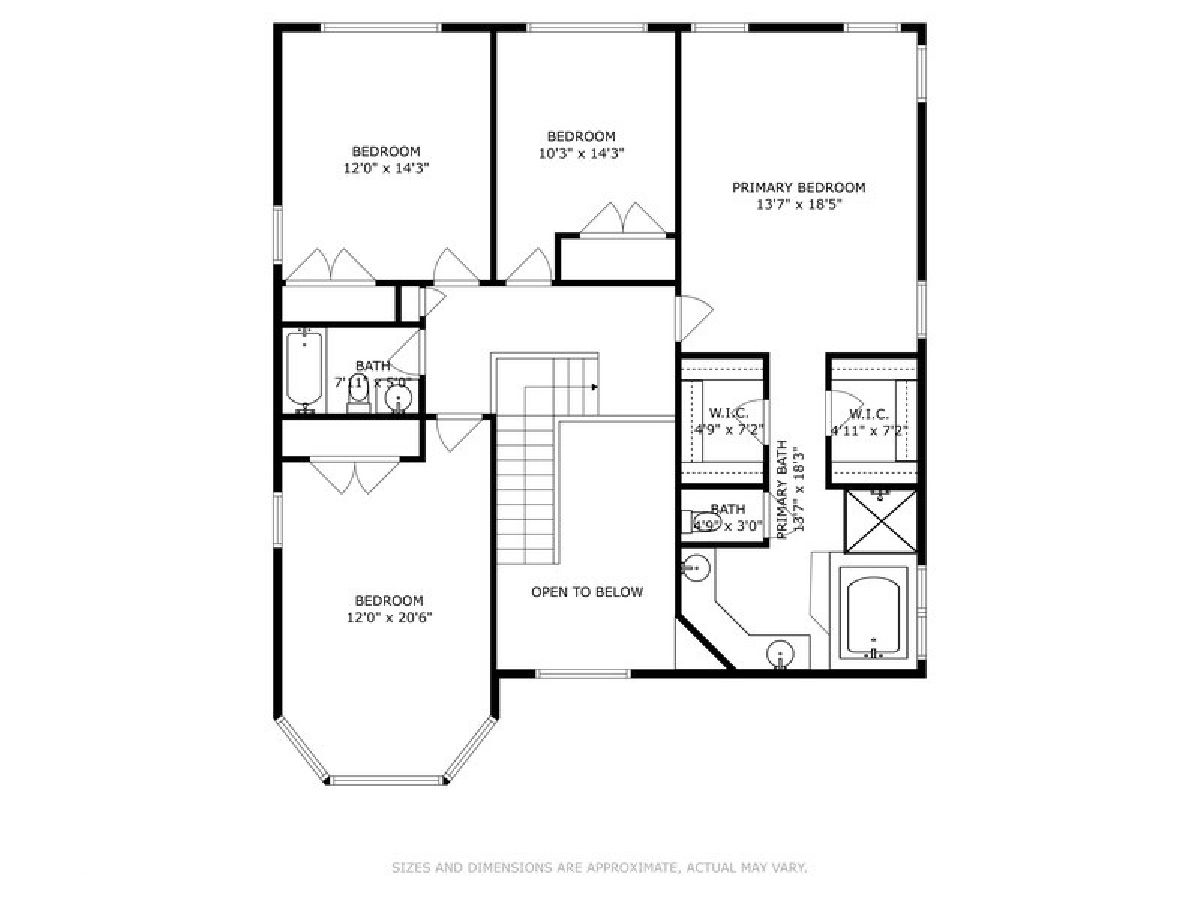
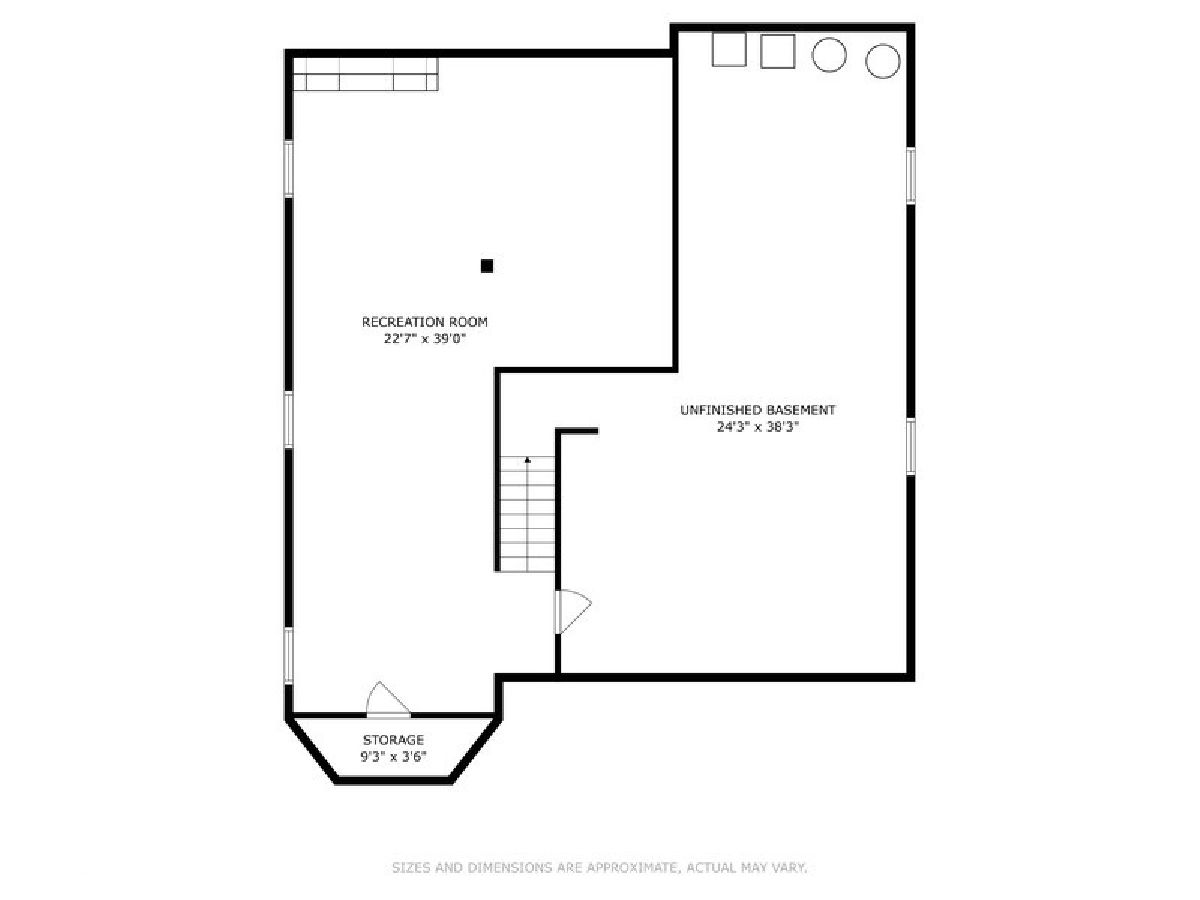
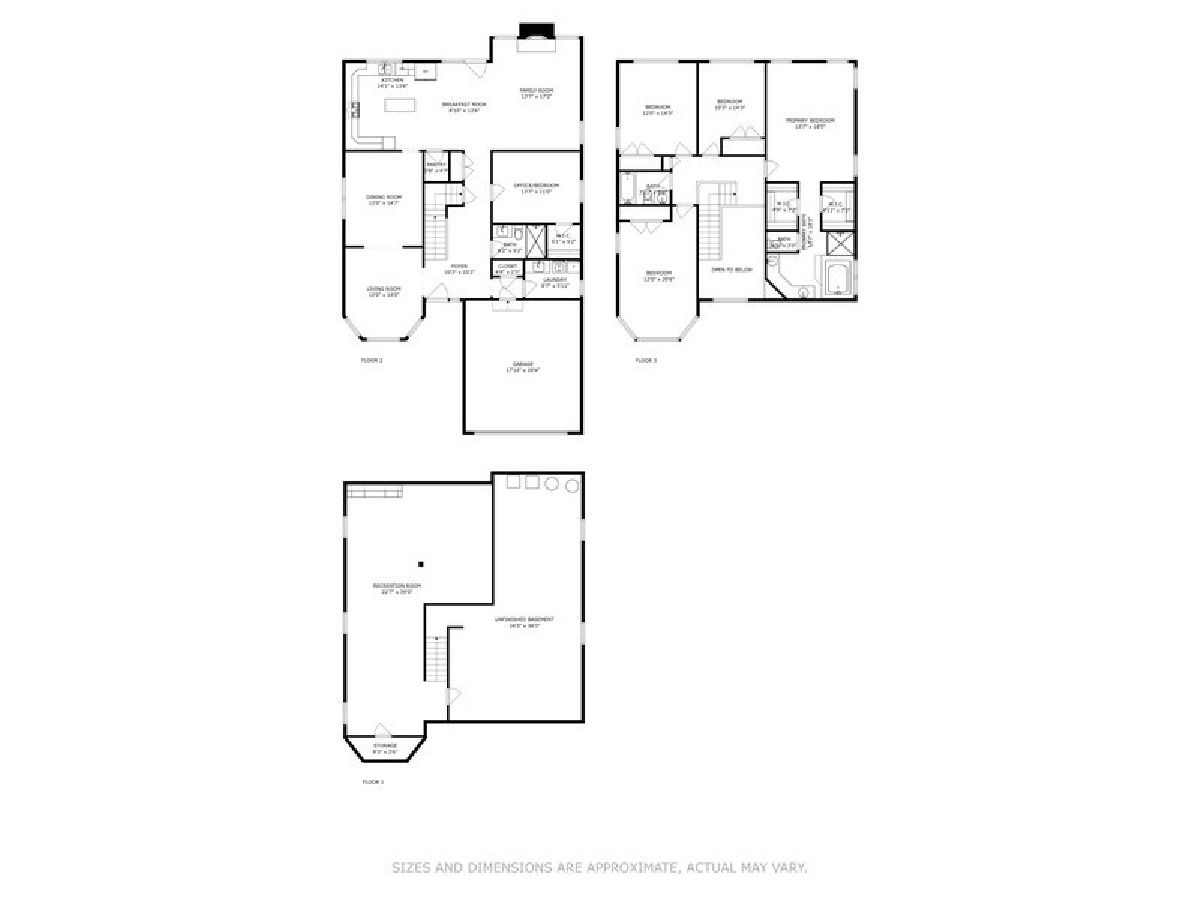
Room Specifics
Total Bedrooms: 5
Bedrooms Above Ground: 5
Bedrooms Below Ground: 0
Dimensions: —
Floor Type: —
Dimensions: —
Floor Type: —
Dimensions: —
Floor Type: —
Dimensions: —
Floor Type: —
Full Bathrooms: 3
Bathroom Amenities: —
Bathroom in Basement: 0
Rooms: —
Basement Description: —
Other Specifics
| 2 | |
| — | |
| — | |
| — | |
| — | |
| 50 X 133 | |
| — | |
| — | |
| — | |
| — | |
| Not in DB | |
| — | |
| — | |
| — | |
| — |
Tax History
| Year | Property Taxes |
|---|---|
| 2025 | $18,878 |
Contact Agent
Nearby Similar Homes
Nearby Sold Comparables
Contact Agent
Listing Provided By
@properties Christie's International Real Estate


