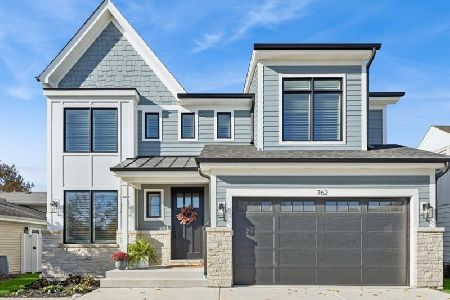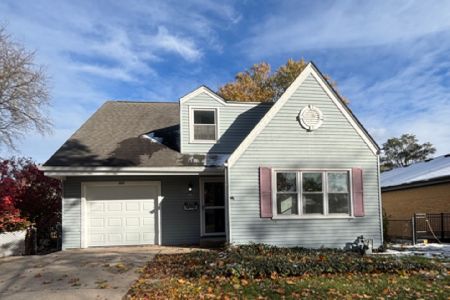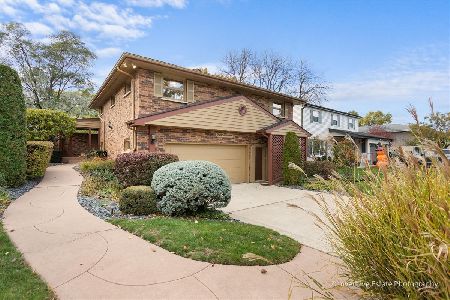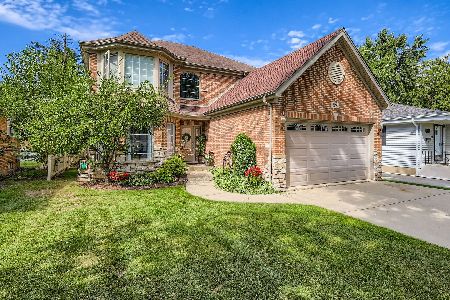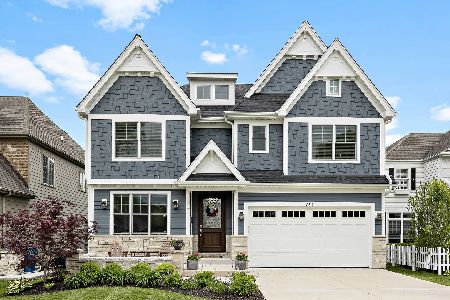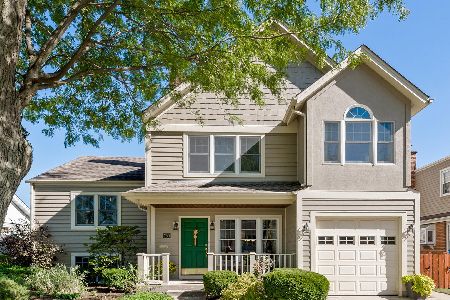757 Saylor Avenue, Elmhurst, Illinois 60126
$1,559,000
|
For Sale
|
|
| Status: | Active |
| Sqft: | 3,600 |
| Cost/Sqft: | $433 |
| Beds: | 4 |
| Baths: | 5 |
| Year Built: | 2015 |
| Property Taxes: | $24,838 |
| Days On Market: | 87 |
| Lot Size: | 0,00 |
Description
Why Build When You Can Have It All? Nestled in the highly sought-after Lincoln School area, this stunning, meticulous home blends timeless design, luxury finishes, and exceptional, unmatched craftsmanship. With its brick, stone, and Hardie Board exterior, this home combines irresistible curb appeal with lasting quality. From the moment you step inside, you'll notice the stunning craftsmanship and the open floor plan featuring 10-foot ceilings, designer lighting, custom wood blinds, and full hardwood floors on both levels. Every inch radiates sophistication-from the custom cabinetry, and granite surfaces to the beautiful millwork and tray, vaulted, and decorative ceilings. The gourmet kitchen is a chef's dream, boasting Thermador stainless steel appliances, a built-in refrigerator, under-cabinet lighting, a butler's pantry with wine fridge, and a walk-in pantry with custom shelving. Gather around the large island, enjoy meals in the separate eating area, or entertain in the formal dining room and front sitting room. The spacious family room with fireplace, and coffered ceiling with in ceiling speakers, is perfect for cozy nights in, while the privately tucked office (or in-law/nanny suite/5th bedroom) offers a quiet retreat. A custom mudroom with built-in bench and lockers connects to the 2-car attached garage-complete with a new epoxy-coated floor and storage shelving. Upstairs, the lavish primary suite offers a serene sitting area, his-and-hers walk-in closets complete with built-in laundry hampers, and a spa-like ensuite with double vanity, jacuzzi tub, and separate walk-in shower. Three additional bedrooms all have walk-in closets with custom organizers-one with its own ensuite, and the other two sharing a stylish jack-and-jill bath. A second-floor laundry room with sink and cabinetry adds everyday convenience. The finished, extra deep pour basement with 10-foot ceilings expands your living space, featuring brand new carpeting, a workout room (optional 6th bedroom), full bath, and a generous recreation area for both kids and adults. Outside, the fenced backyard features a new no-maintenance patio (WITH patio furniture included), landscape lighting, & fresh landscaping, creating a private, low-maintenance oasis for relaxing or entertaining. All of this is just minutes from the train station, shopping, dining, and parks-with quick access to Oak Brook Mall, restaurants, and major highways (88/290/294) for easy commuting. Why go through the stress of building when you can move right into this turnkey, luxury home-Be sure to ask for the owners' long list of thoughtful upgrades and property improvements- This is a rare Elmhurst opportunity you don't want to miss.
Property Specifics
| Single Family | |
| — | |
| — | |
| 2015 | |
| — | |
| — | |
| No | |
| — |
| — | |
| — | |
| 0 / Not Applicable | |
| — | |
| — | |
| — | |
| 12447659 | |
| 0611423008 |
Nearby Schools
| NAME: | DISTRICT: | DISTANCE: | |
|---|---|---|---|
|
Grade School
Lincoln Elementary School |
205 | — | |
|
Middle School
Bryan Middle School |
205 | Not in DB | |
|
High School
York Community High School |
205 | Not in DB | |
Property History
| DATE: | EVENT: | PRICE: | SOURCE: |
|---|---|---|---|
| 6 Nov, 2015 | Sold | $883,500 | MRED MLS |
| 15 Sep, 2015 | Under contract | $889,900 | MRED MLS |
| — | Last price change | $925,000 | MRED MLS |
| 26 Mar, 2015 | Listed for sale | $925,000 | MRED MLS |
| — | Last price change | $1,699,000 | MRED MLS |
| 18 Aug, 2025 | Listed for sale | $1,699,000 | MRED MLS |
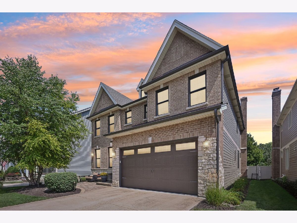
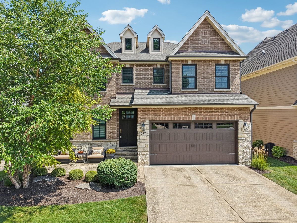
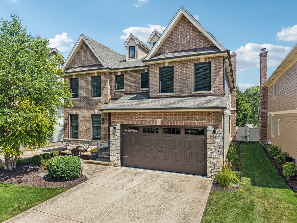
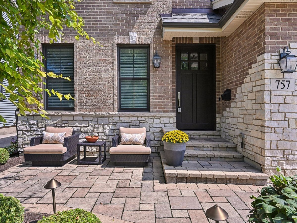
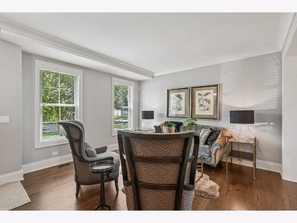
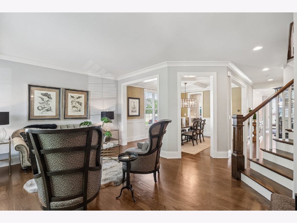
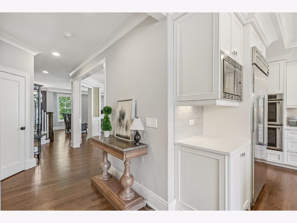
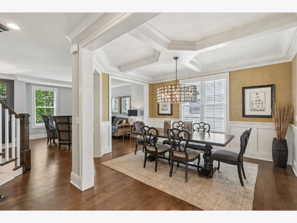
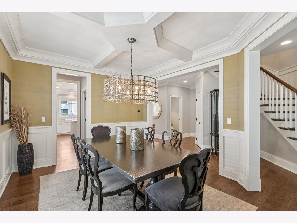
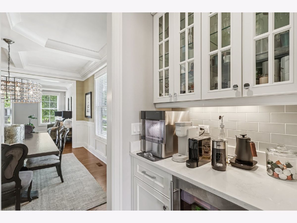
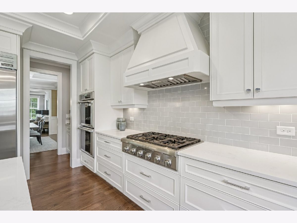
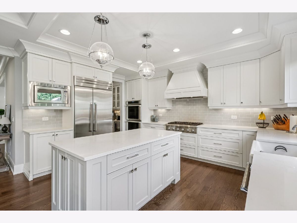
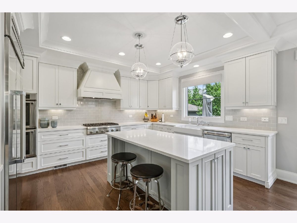
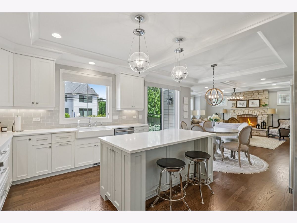
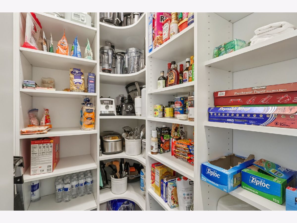
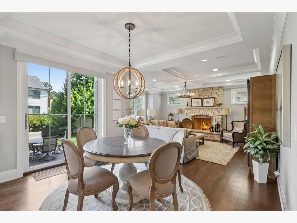
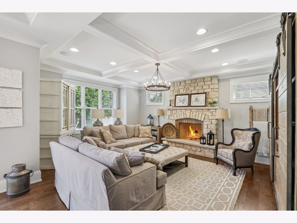
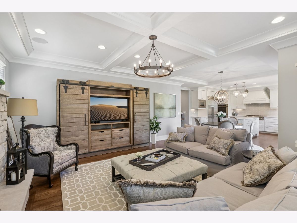
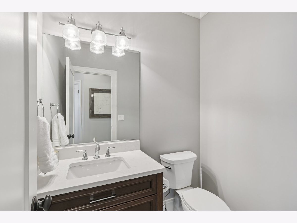
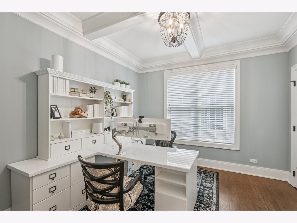
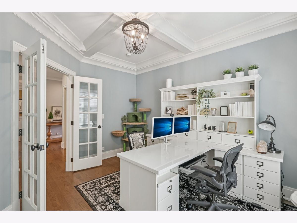
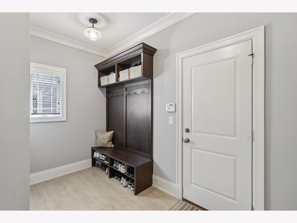
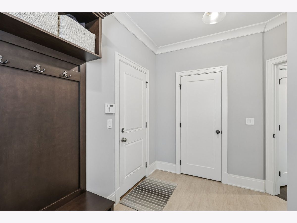
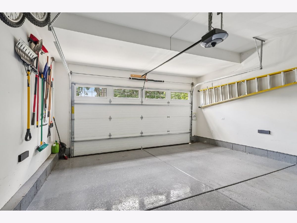
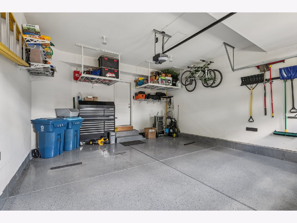
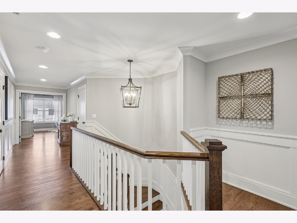
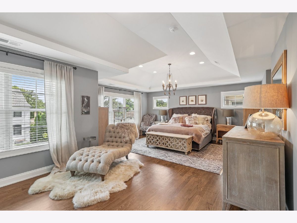
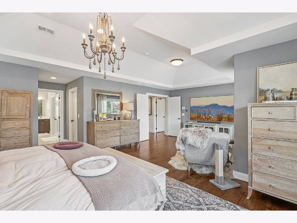
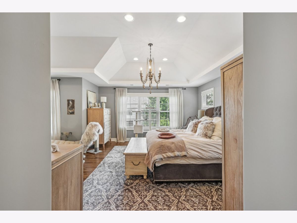
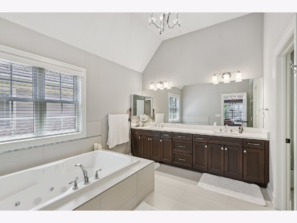
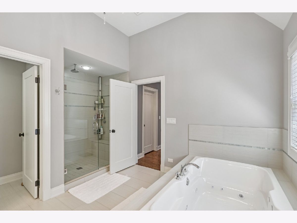
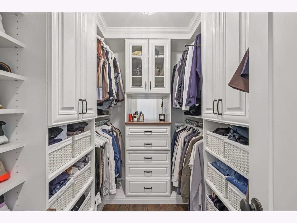
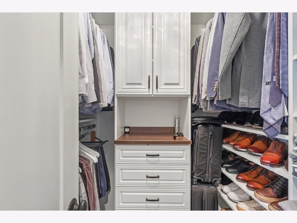
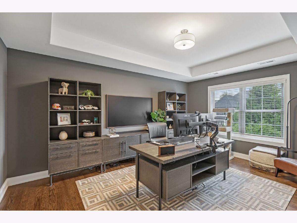
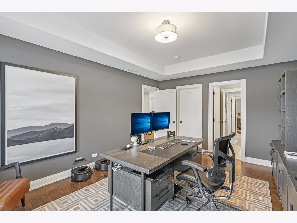
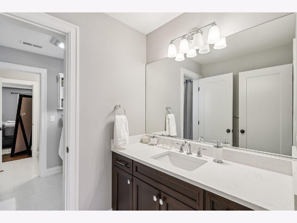
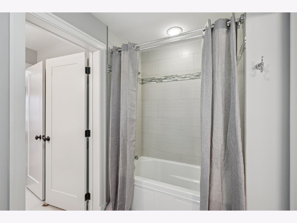
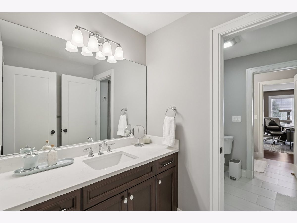
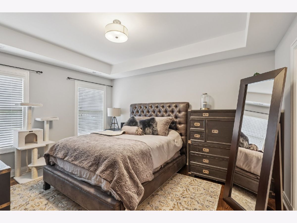
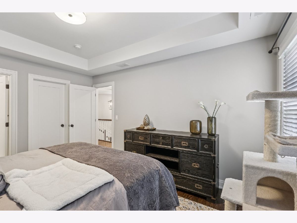
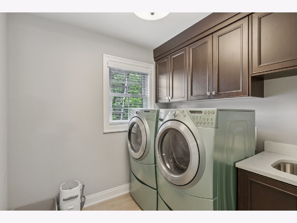
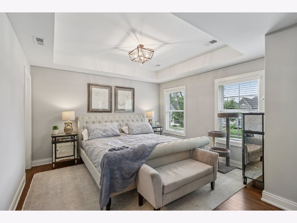
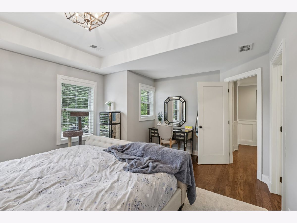
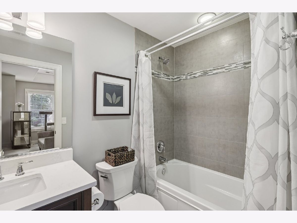
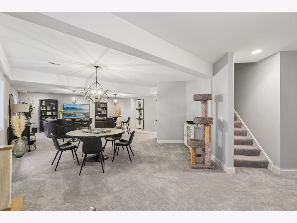
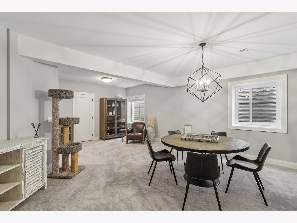
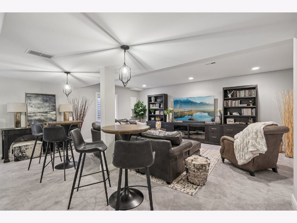
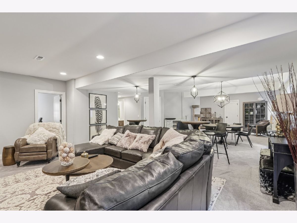
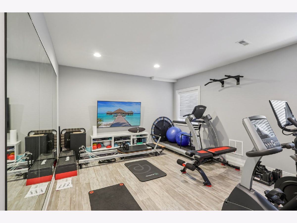
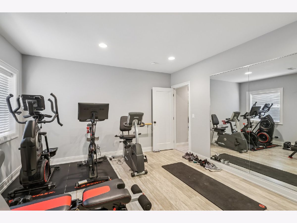
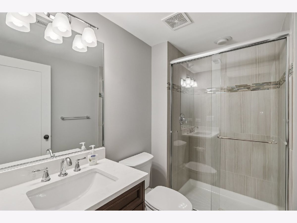
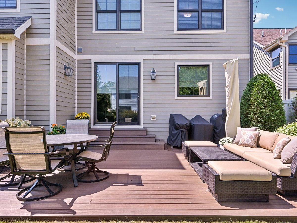
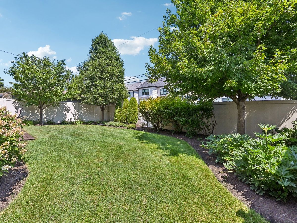
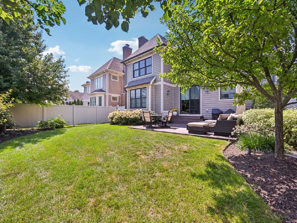
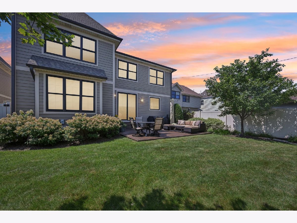
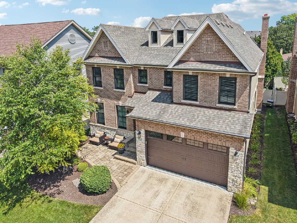
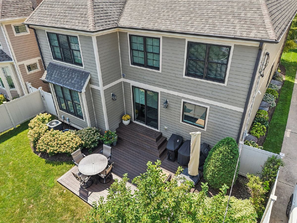
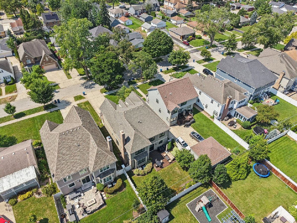
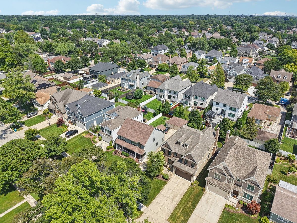
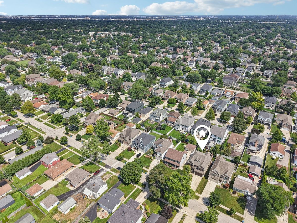
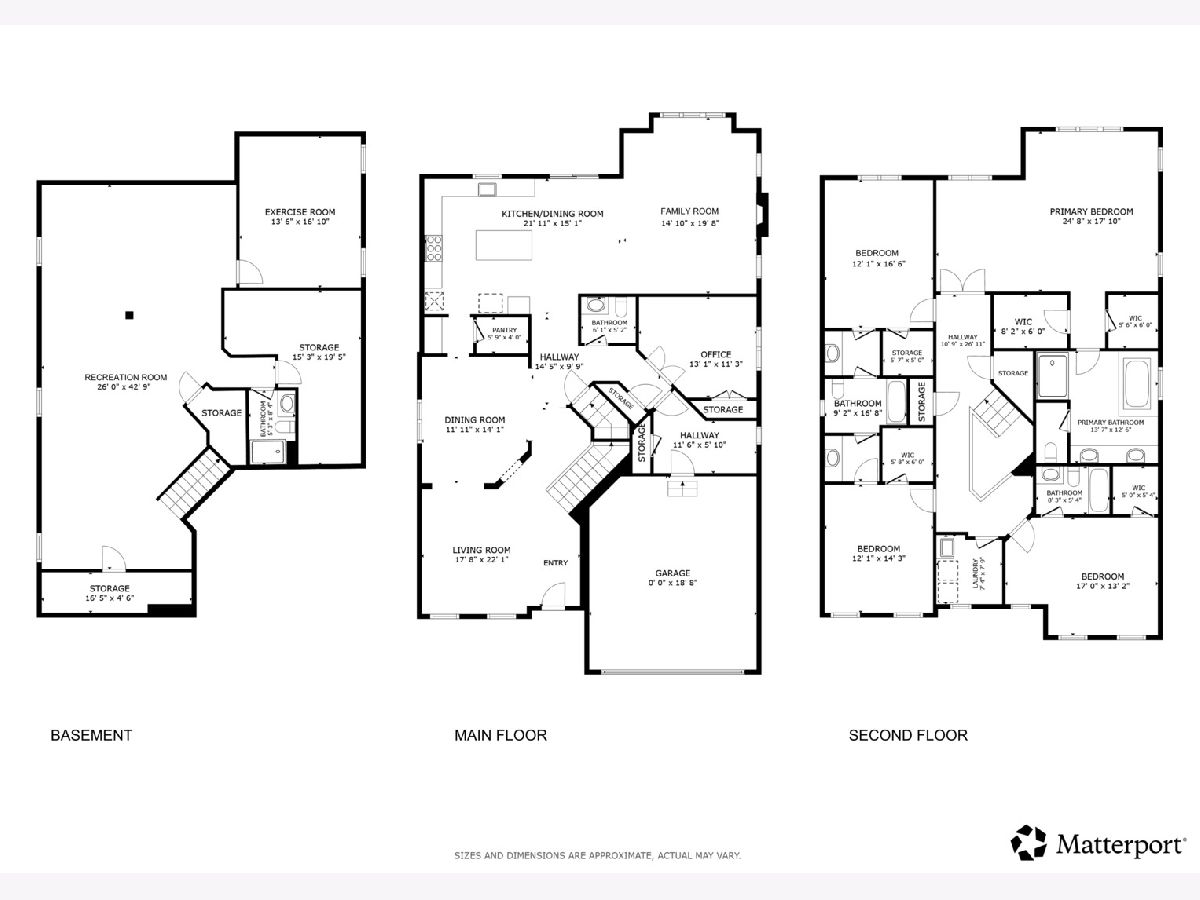
Room Specifics
Total Bedrooms: 4
Bedrooms Above Ground: 4
Bedrooms Below Ground: 0
Dimensions: —
Floor Type: —
Dimensions: —
Floor Type: —
Dimensions: —
Floor Type: —
Full Bathrooms: 5
Bathroom Amenities: Whirlpool,Separate Shower,Double Sink,Full Body Spray Shower,Soaking Tub
Bathroom in Basement: 1
Rooms: —
Basement Description: —
Other Specifics
| 2 | |
| — | |
| — | |
| — | |
| — | |
| 50x140 | |
| Unfinished | |
| — | |
| — | |
| — | |
| Not in DB | |
| — | |
| — | |
| — | |
| — |
Tax History
| Year | Property Taxes |
|---|---|
| — | $24,838 |
Contact Agent
Nearby Similar Homes
Nearby Sold Comparables
Contact Agent
Listing Provided By
Redfin Corporation

