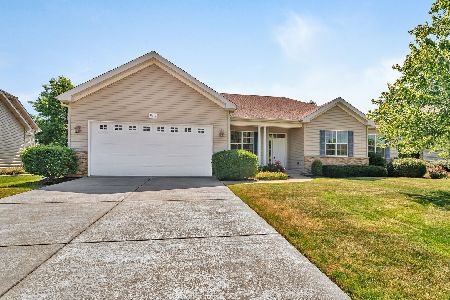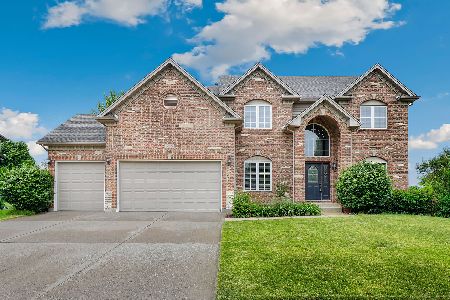842 Heartland Drive, Yorkville, Illinois 60560
$520,000
|
For Sale
|
|
| Status: | Contingent |
| Sqft: | 2,908 |
| Cost/Sqft: | $179 |
| Beds: | 4 |
| Baths: | 4 |
| Year Built: | 2002 |
| Property Taxes: | $11,694 |
| Days On Market: | 56 |
| Lot Size: | 0,25 |
Description
Move-in ready and better than new, this stunning Heartland home has been refreshed from top to bottom! Nearly every detail has been updated-fresh paint throughout, plush new carpet, refinished hardwood floors, a brand-new A/C, plus a new refrigerator and stove. With almost 3,000 square feet of living space, plus a beautifully finished basement, this home has room for everyone. The inviting island kitchen features granite countertops and flows into the vaulted family room with a cozy fireplace-perfect for gatherings. You'll also find formal living and dining rooms, a convenient main-floor office/flex space, and a guest powder room. Upstairs, the primary suite is a retreat of its own with soaring ceilings, a spa-like bath with a Jacuzzi tub and walk-in shower, and an oversized walk-in closet. Three additional bedrooms share the level. The finished basement adds even more living space with a full bath and a wet bar, ideal for entertaining or relaxing. Step outside to enjoy the professionally landscaped backyard, complete with a deck, pergola, and peaceful views of open space and walking paths. A 3-car garage provides all the storage you need. Located in the highly desirable Heartland subdivision, you'll love the community pool, bike paths, and parks just steps from your door. This home truly has it all-don't miss your chance to make it yours!
Property Specifics
| Single Family | |
| — | |
| — | |
| 2002 | |
| — | |
| — | |
| No | |
| 0.25 |
| Kendall | |
| Heartland | |
| 550 / Annual | |
| — | |
| — | |
| — | |
| 12478501 | |
| 0228426013 |
Nearby Schools
| NAME: | DISTRICT: | DISTANCE: | |
|---|---|---|---|
|
Grade School
Grande Reserve Elementary School |
115 | — | |
|
Middle School
Yorkville Middle School |
115 | Not in DB | |
|
High School
Yorkville High School |
115 | Not in DB | |
Property History
| DATE: | EVENT: | PRICE: | SOURCE: |
|---|---|---|---|
| 14 Dec, 2015 | Sold | $293,500 | MRED MLS |
| 10 Nov, 2015 | Under contract | $298,500 | MRED MLS |
| 5 Nov, 2015 | Listed for sale | $298,500 | MRED MLS |
| 6 Nov, 2025 | Under contract | $520,000 | MRED MLS |
| 16 Oct, 2025 | Listed for sale | $520,000 | MRED MLS |
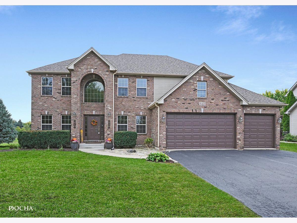
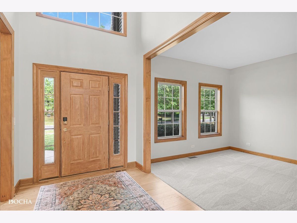
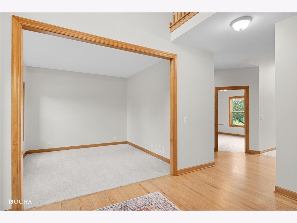
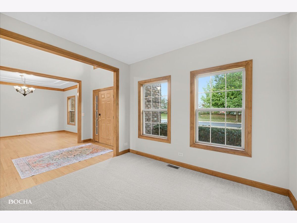
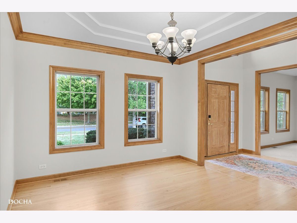
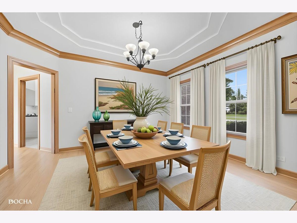
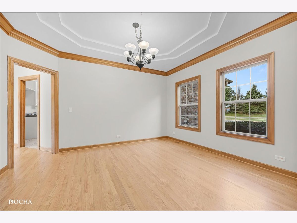
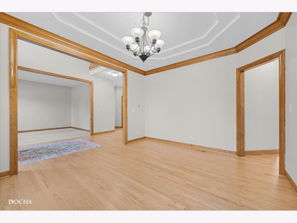
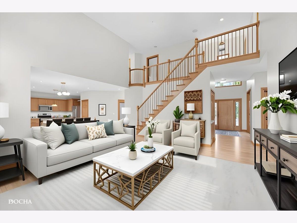
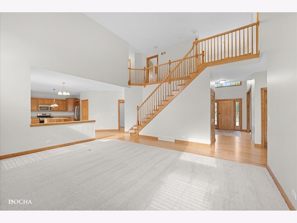
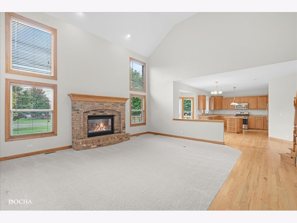
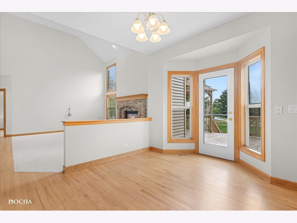
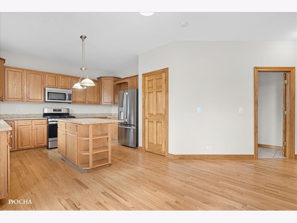
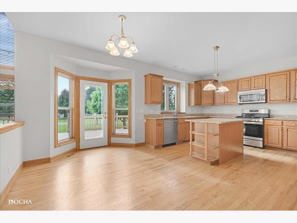
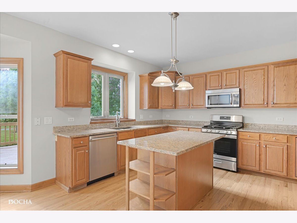
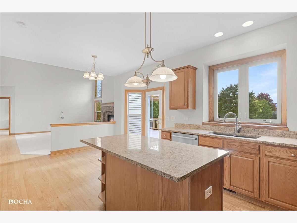
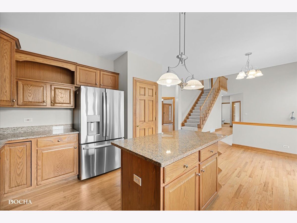
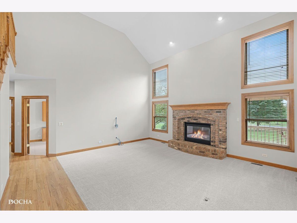
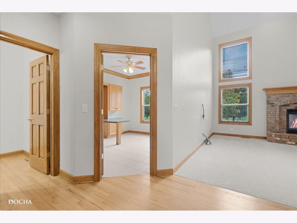
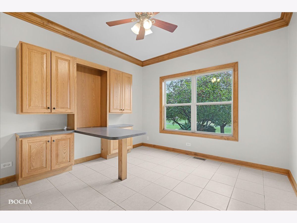
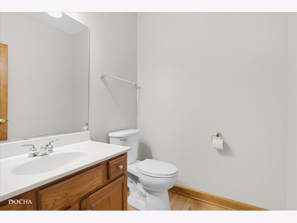
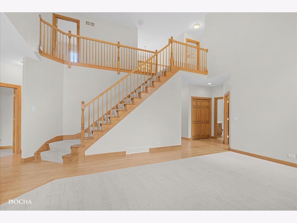
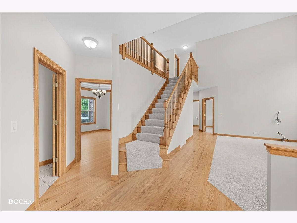
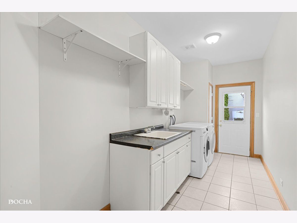
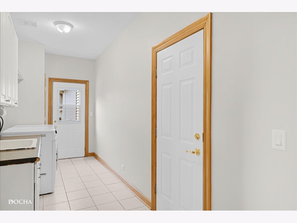
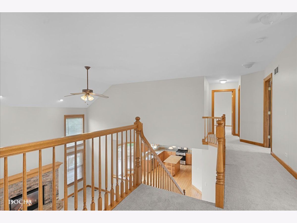
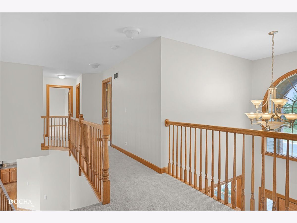
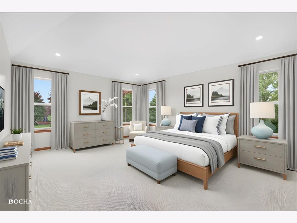
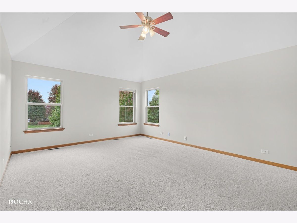
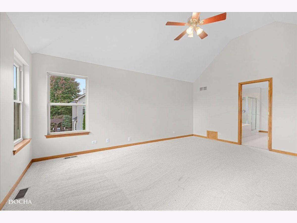
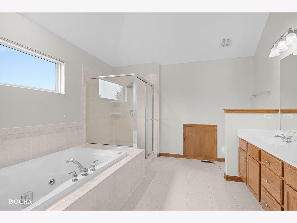
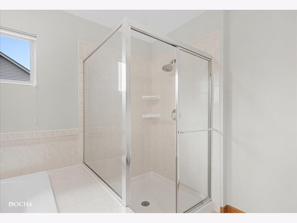
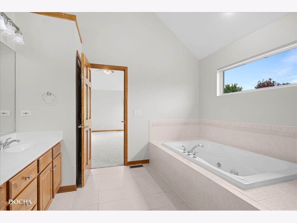
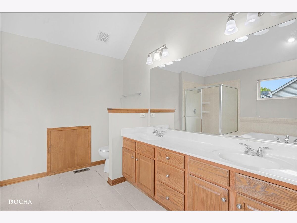
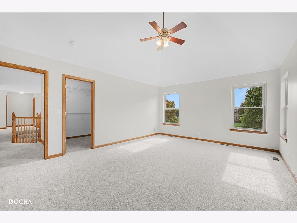
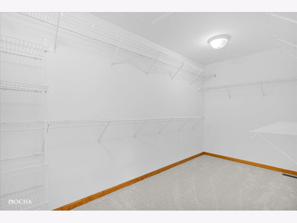
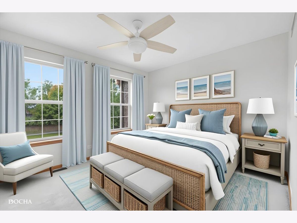
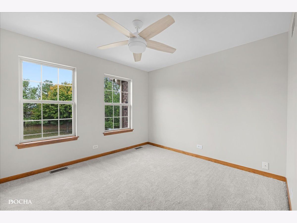
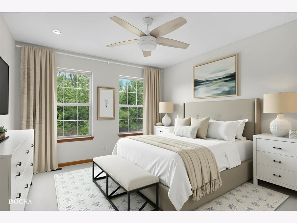
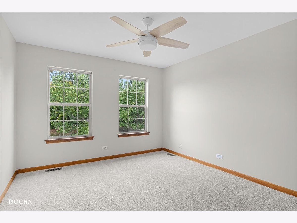
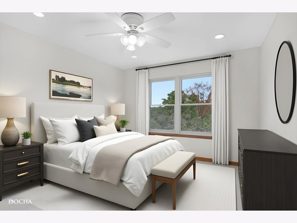
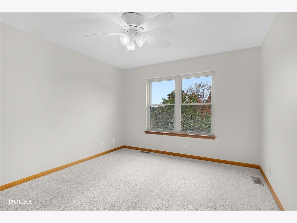
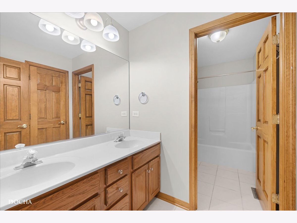
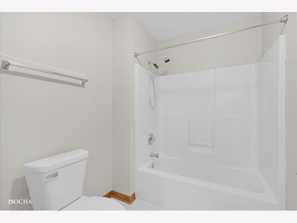
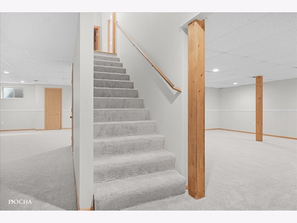
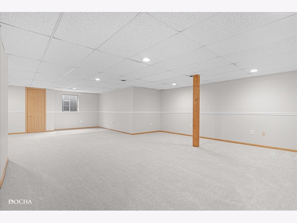
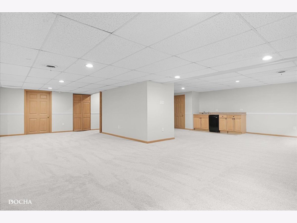
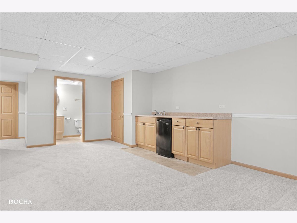
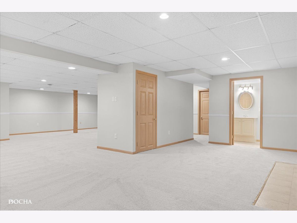
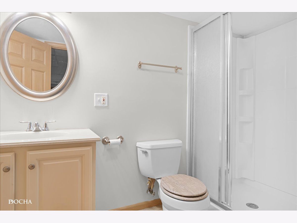
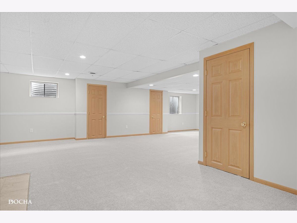
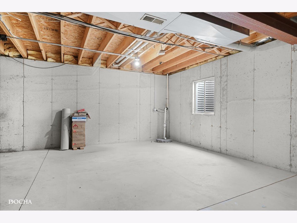
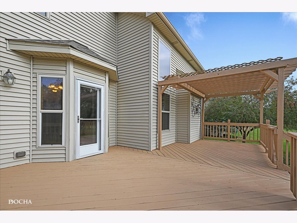
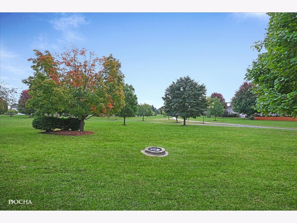
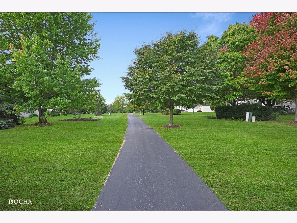
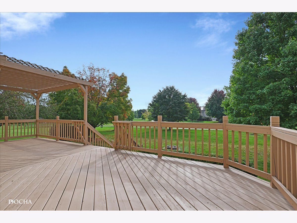
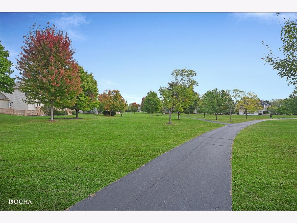
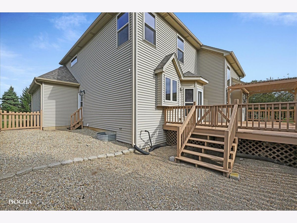
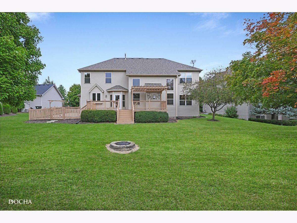
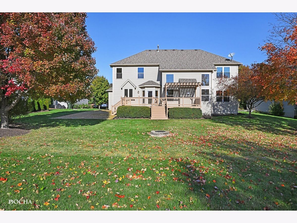
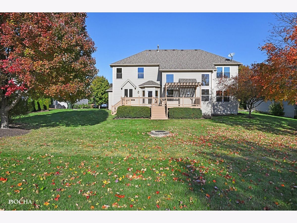
Room Specifics
Total Bedrooms: 4
Bedrooms Above Ground: 4
Bedrooms Below Ground: 0
Dimensions: —
Floor Type: —
Dimensions: —
Floor Type: —
Dimensions: —
Floor Type: —
Full Bathrooms: 4
Bathroom Amenities: Whirlpool,Separate Shower,Double Sink
Bathroom in Basement: 1
Rooms: —
Basement Description: —
Other Specifics
| 3 | |
| — | |
| — | |
| — | |
| — | |
| 76 X 127 | |
| — | |
| — | |
| — | |
| — | |
| Not in DB | |
| — | |
| — | |
| — | |
| — |
Tax History
| Year | Property Taxes |
|---|---|
| 2015 | $9,852 |
| 2025 | $11,694 |
Contact Agent
Nearby Similar Homes
Nearby Sold Comparables
Contact Agent
Listing Provided By
Keller Williams Infinity


