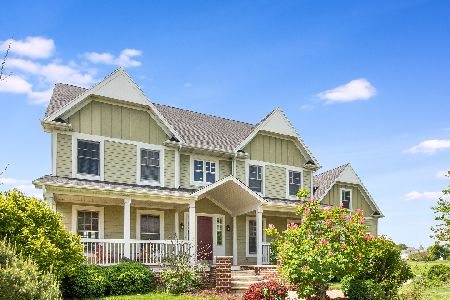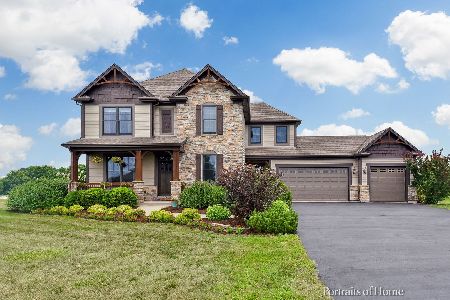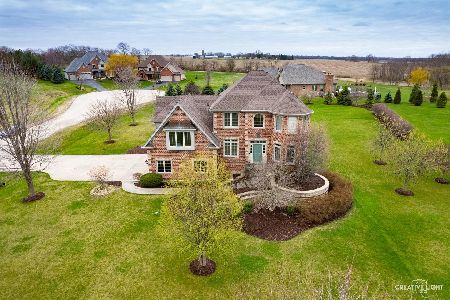9260 Stonewall Drive, Newark, Illinois 60541
$559,900
|
For Sale
|
|
| Status: | Contingent |
| Sqft: | 2,686 |
| Cost/Sqft: | $208 |
| Beds: | 3 |
| Baths: | 3 |
| Year Built: | 2003 |
| Property Taxes: | $12,485 |
| Days On Market: | 79 |
| Lot Size: | 1,13 |
Description
Welcome to this beautifully maintained custom ranch home, blending timeless design with thoughtful updates throughout-set on 1.13 acres of mature, landscaped grounds. This spacious 3-bedroom home offers incredible versatility, including a first-floor den with adjacent half bath that could easily be converted into a private in-law suite. Inside, you'll find formal living and dining rooms, a large eat-in kitchen with freshly painted cabinetry and updated appliances, and a cozy family room with a fireplace perfect for gathering. The primary suite is a true retreat, complete with a generous bath and private access to the gorgeous screened-in porch overlooking the serene backyard. Two additional bedrooms each feature walk-in closets and share a convenient Jack-and-Jill bath. A large mudroom, laundry room, and abundant closet space add everyday convenience. The full basement and walk-up attic provide endless potential for future living space, while the oversized 3-car garage-equipped with an EV charging station-offers plenty of storage. The fenced yard, expansive lot, and welcoming outdoor spaces make this home ideal for both relaxing and entertaining. Recent updates include: new roof (2024), new water heater (2024), new A/C (2020), new dishwasher (2024), new refrigerator & microwave (2025), new flooring & carpet (2025), fresh interior paint (2025), new concrete front steps (2025), and extensive landscaping (2025). Located in a quiet, friendly subdivision this home is filled with natural light, generous living spaces, and modern amenities-all in a setting you'll love coming home to.
Property Specifics
| Single Family | |
| — | |
| — | |
| 2003 | |
| — | |
| Custom Ranch | |
| No | |
| 1.13 |
| Kendall | |
| Estates Of Millbrook | |
| 350 / Annual | |
| — | |
| — | |
| — | |
| 12462281 | |
| 0421126012 |
Nearby Schools
| NAME: | DISTRICT: | DISTANCE: | |
|---|---|---|---|
|
Grade School
Newark Elementary School |
66 | — | |
|
Middle School
Millbrook Junior High School |
66 | Not in DB | |
|
High School
Newark Community High School |
18 | Not in DB | |
Property History
| DATE: | EVENT: | PRICE: | SOURCE: |
|---|---|---|---|
| 23 Oct, 2025 | Under contract | $559,900 | MRED MLS |
| — | Last price change | $575,000 | MRED MLS |
| 3 Sep, 2025 | Listed for sale | $575,000 | MRED MLS |
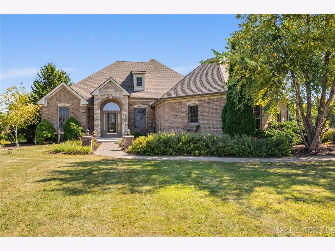
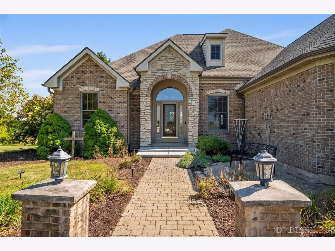
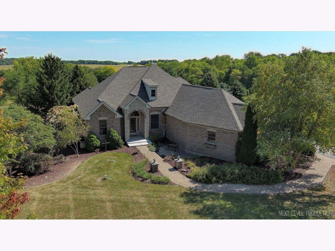
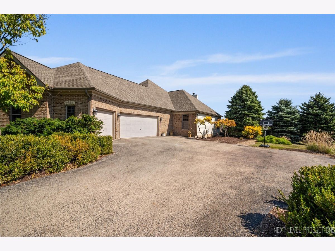
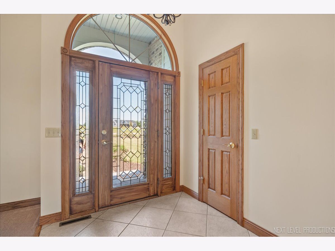
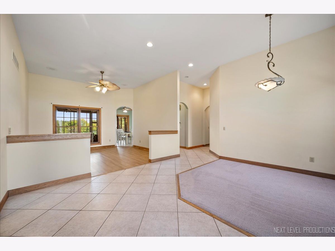
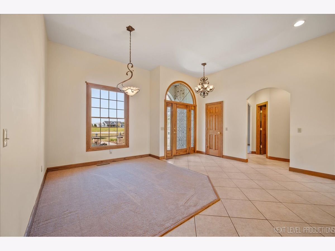
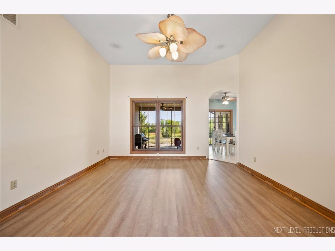
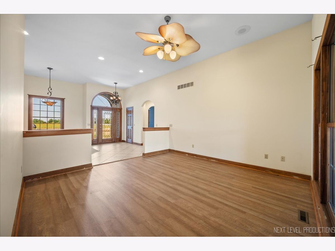
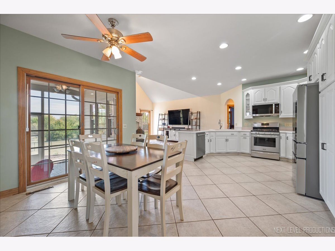
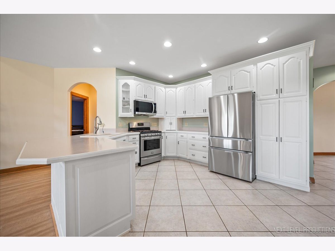
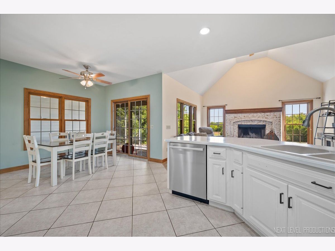
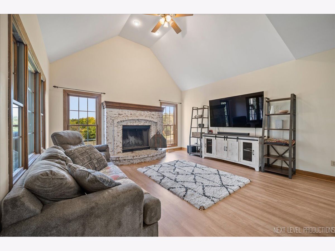
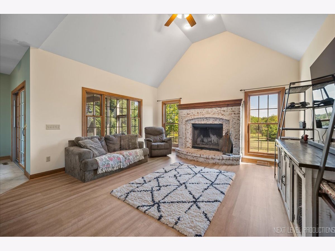
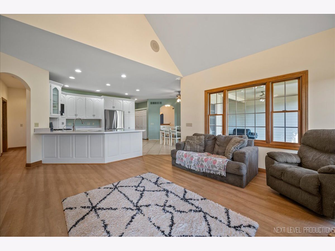
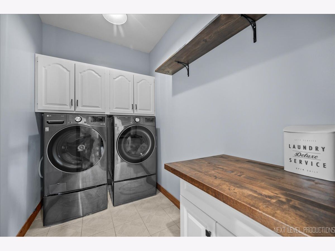
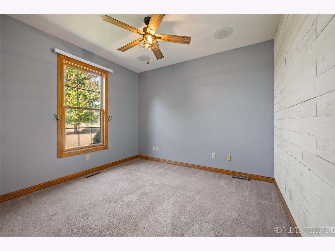
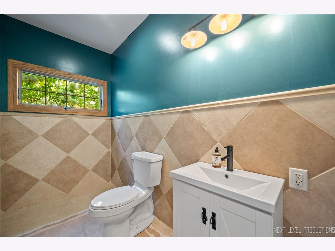
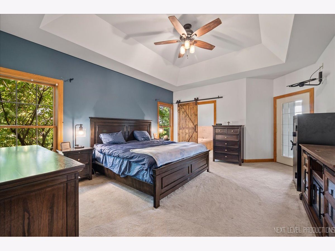
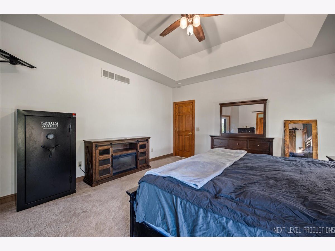
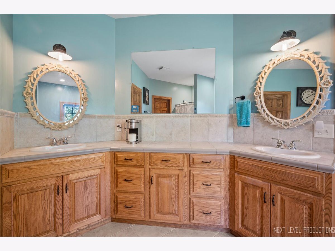
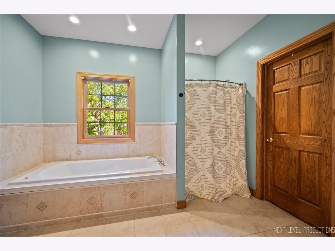
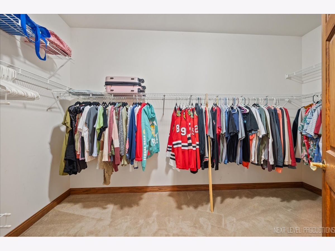
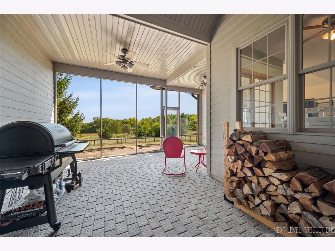
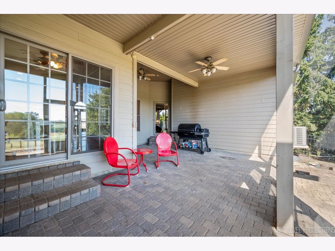
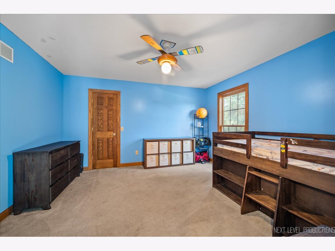
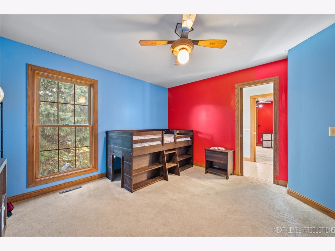
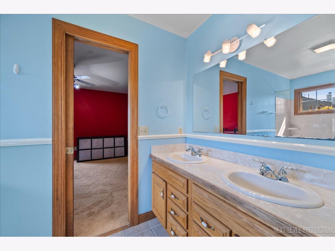
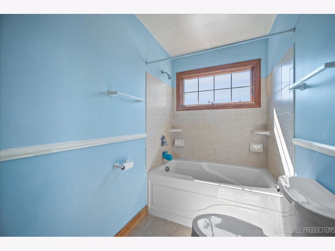
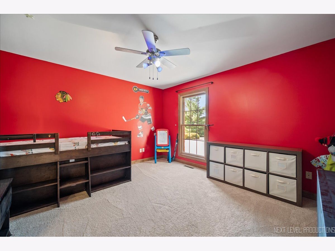
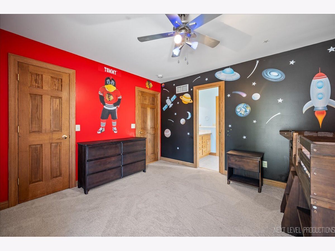
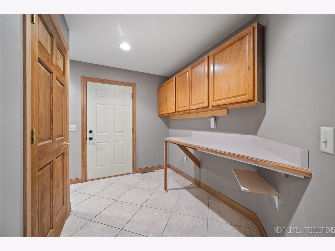
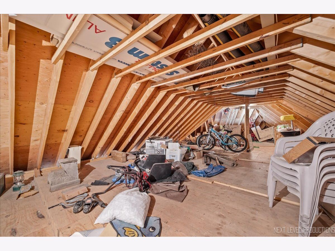
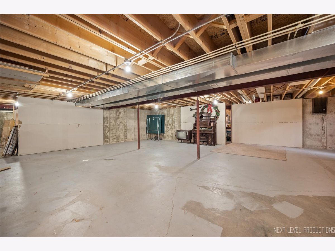
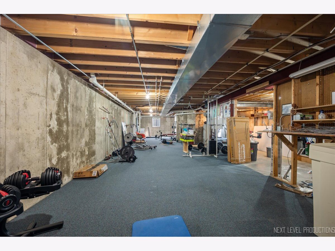
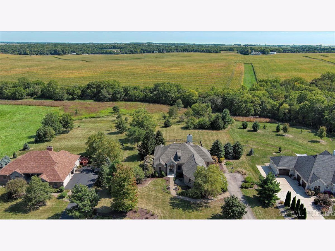
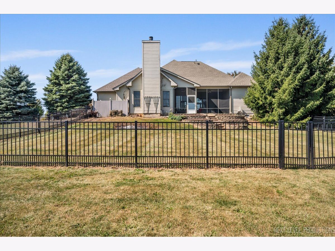
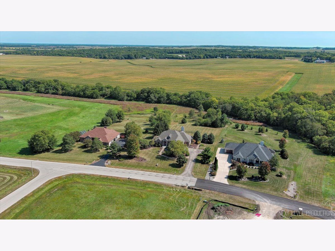
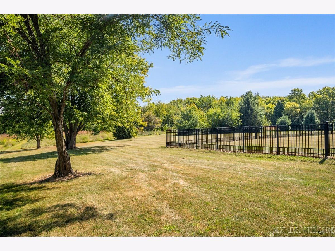
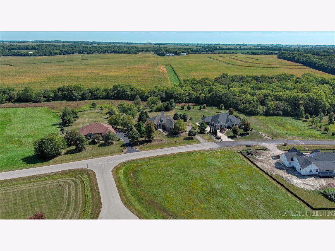
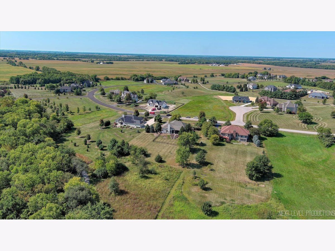
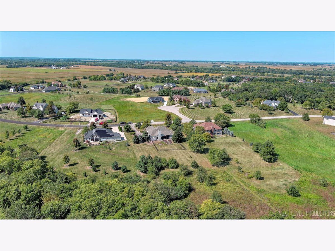
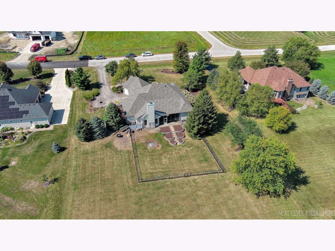
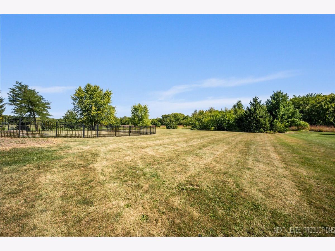
Room Specifics
Total Bedrooms: 3
Bedrooms Above Ground: 3
Bedrooms Below Ground: 0
Dimensions: —
Floor Type: —
Dimensions: —
Floor Type: —
Full Bathrooms: 3
Bathroom Amenities: Separate Shower,Soaking Tub
Bathroom in Basement: 0
Rooms: —
Basement Description: —
Other Specifics
| 3 | |
| — | |
| — | |
| — | |
| — | |
| 156 X 300 X 176 X302 | |
| Interior Stair,Unfinished | |
| — | |
| — | |
| — | |
| Not in DB | |
| — | |
| — | |
| — | |
| — |
Tax History
| Year | Property Taxes |
|---|---|
| 2025 | $12,485 |
Contact Agent
Nearby Similar Homes
Nearby Sold Comparables
Contact Agent
Listing Provided By
Charles Rutenberg Realty of IL

