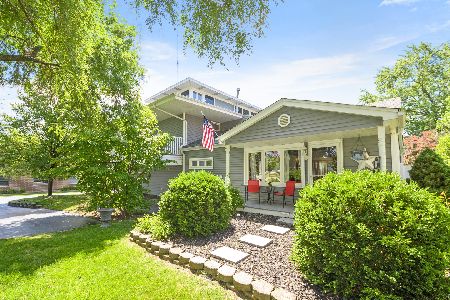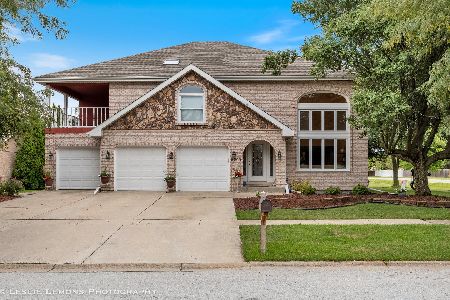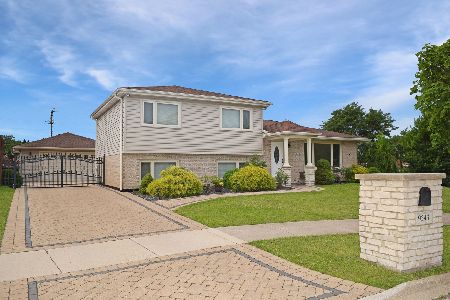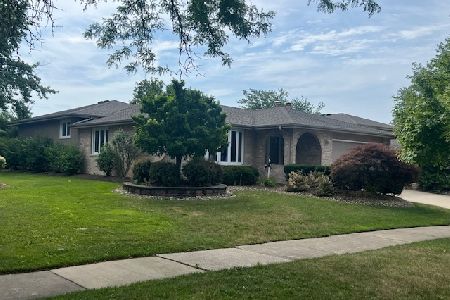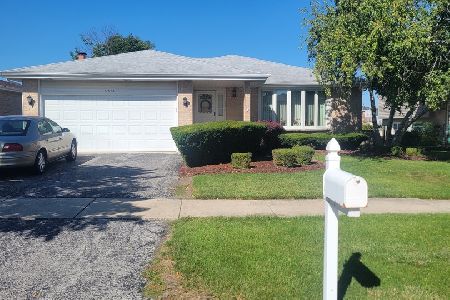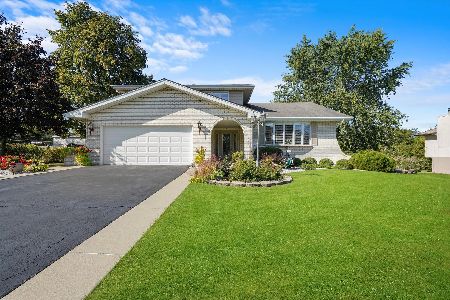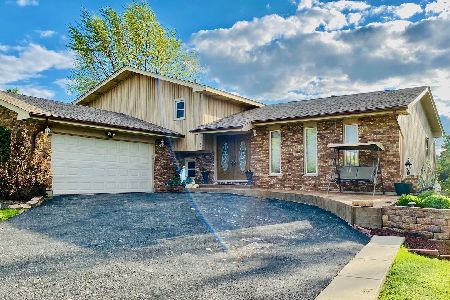17412 Briar Drive, Tinley Park, Illinois 60487
$649,900
|
For Sale
|
|
| Status: | Contingent |
| Sqft: | 3,184 |
| Cost/Sqft: | $204 |
| Beds: | 4 |
| Baths: | 4 |
| Year Built: | 1993 |
| Property Taxes: | $12,406 |
| Days On Market: | 8 |
| Lot Size: | 0,00 |
Description
Whether you enjoy lounging by your pool or cozying up in your Great Room, this home has a place for everyone. Meticulously maintained and thoughtfully updated so there is nothing to do but move-in. Enter through the stately front door to your two-story foyer that is flanked by an elegant living room on the right and a formal dining room on the left. Continue through to the inviting kitchen with extra-long island, eating area with plenty of space for an oversized table, and perfect location for a coffee bar. The expansive family room with cathedral ceiling opens directly from the kitchen for a perfect open-concept. The main floor is not complete without mentioning the newly remodeled powder room, mudroom with cubbies, and an office overlooking the beautiful backyard. Upstairs you will find 4 generously sized bedrooms. The master bedroom has an ensuite bathroom with a separate shower and tub, as well as a walk-in closet with a second washer/dryer. The other 3 bedrooms share a newly remodeled bathroom with double-sink and shower. The full finished basement leaves you room for everything else you could possibly need, including another laundry room, another full bathroom, exercise area, recreation room, office, gaming, and plenty of storage! But you haven't seen this home until you enter the outdoor oasis...a haven for relaxation all year round with an inground 40x16 pool, raised firepit with seating, pool house/second garage, and beautiful paver patio. The owners have spared no cost on updates: bathrooms updated (2025), pool house (2023), exterior doors (2019), pool (2015), roof (2013), windows (2015 and 2024), and so much more! Don't forget to check out the Virtual Tour link.
Property Specifics
| Single Family | |
| — | |
| — | |
| 1993 | |
| — | |
| Birmingham | |
| No | |
| — |
| Cook | |
| Timbers Estates | |
| — / Not Applicable | |
| — | |
| — | |
| — | |
| 12477191 | |
| 27273070120000 |
Nearby Schools
| NAME: | DISTRICT: | DISTANCE: | |
|---|---|---|---|
|
High School
Victor J Andrew High School |
230 | Not in DB | |
Property History
| DATE: | EVENT: | PRICE: | SOURCE: |
|---|---|---|---|
| 29 Sep, 2025 | Under contract | $649,900 | MRED MLS |
| 25 Sep, 2025 | Listed for sale | $649,900 | MRED MLS |
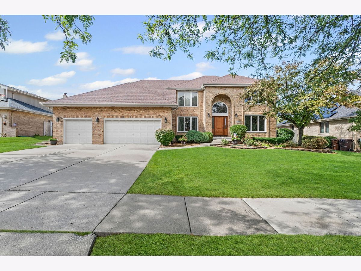
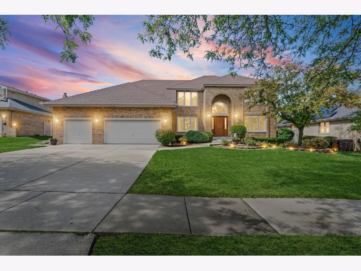
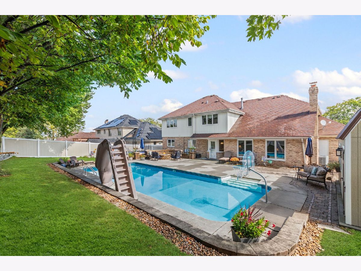
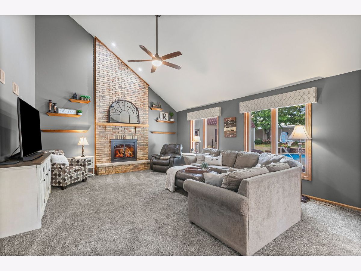
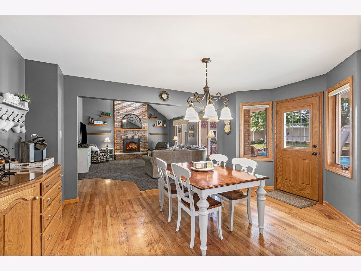
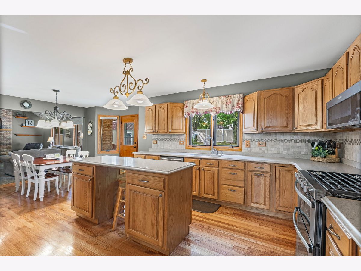
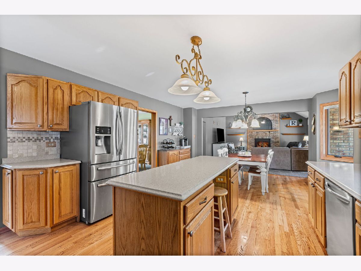
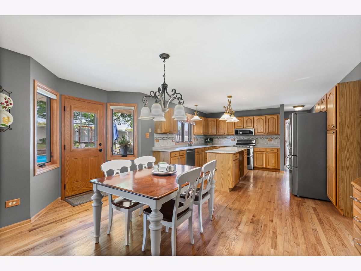
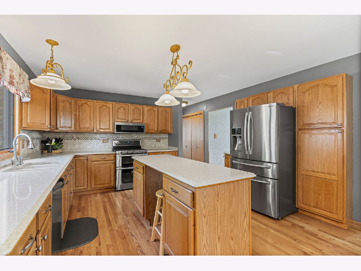
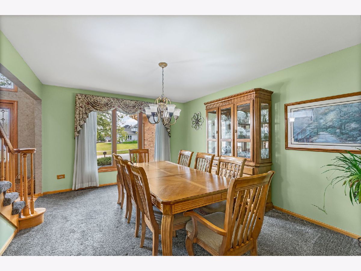
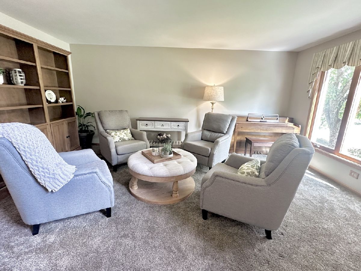
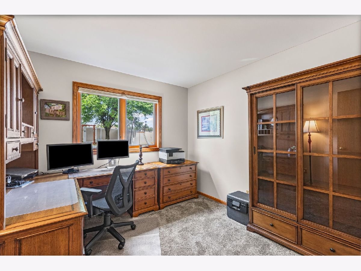
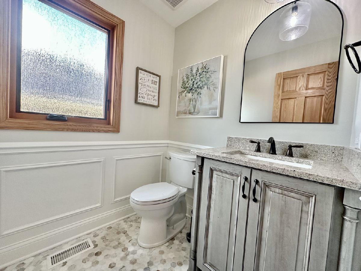
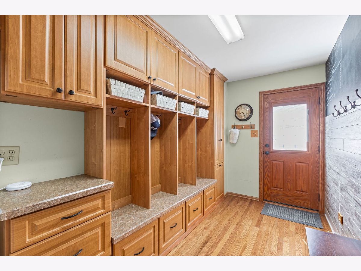
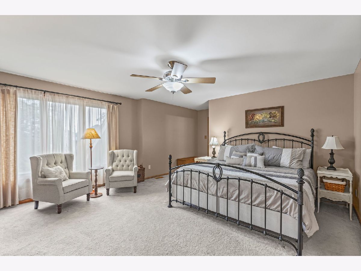
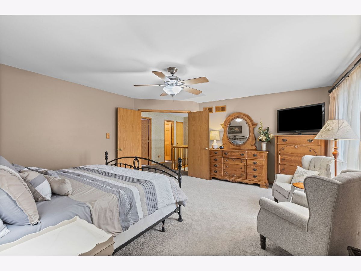
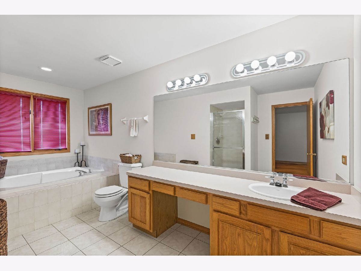
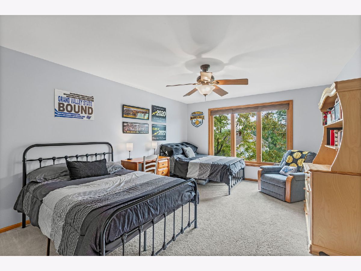
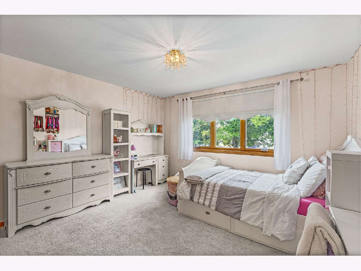
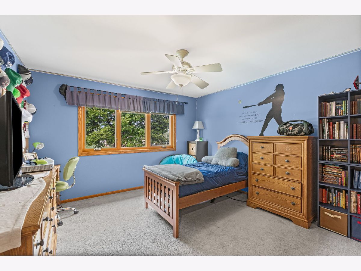
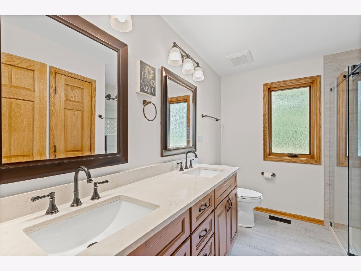
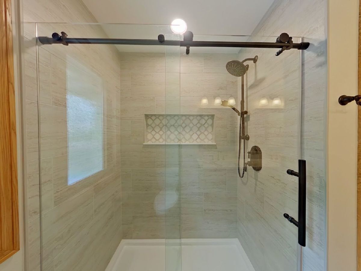
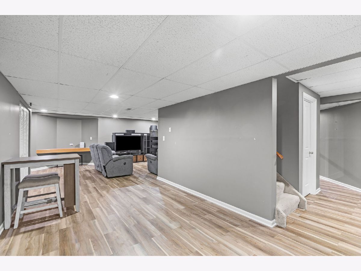
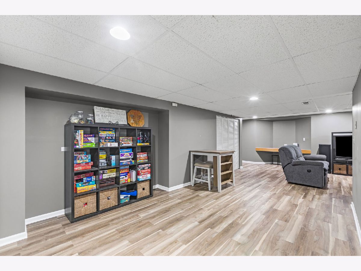
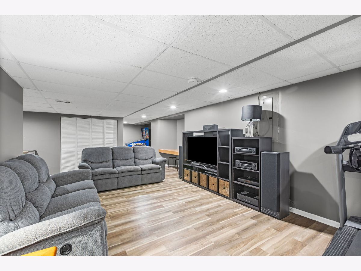
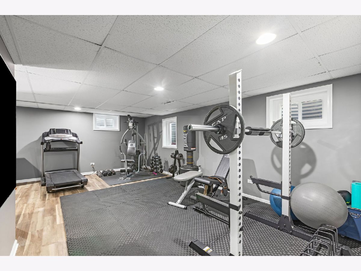
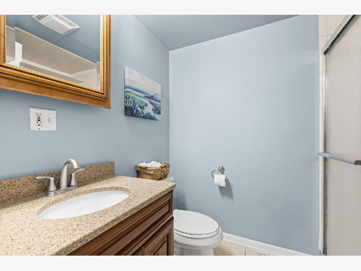
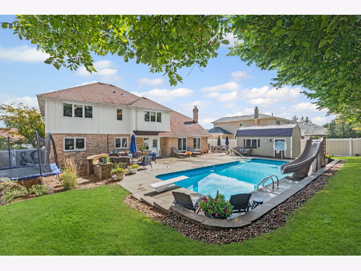
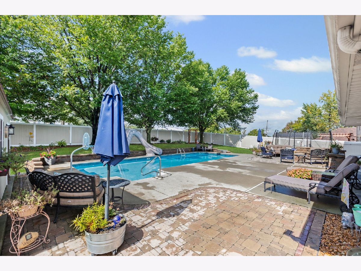
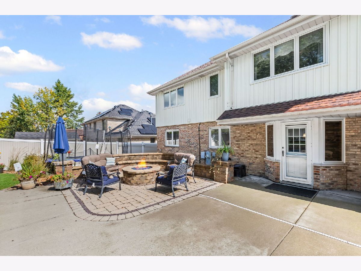
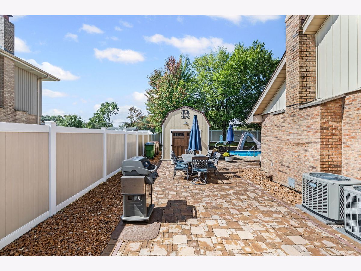
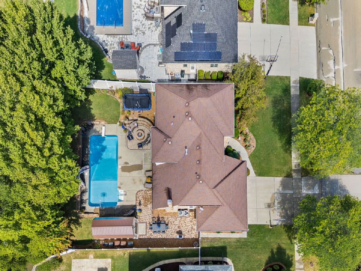
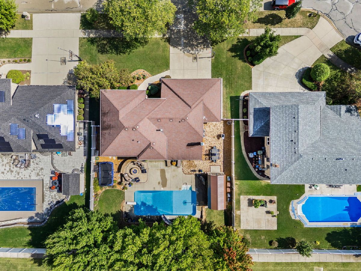
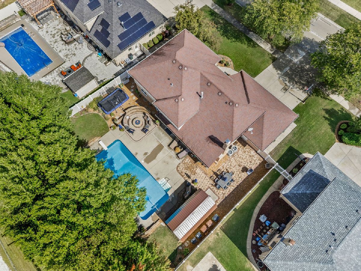
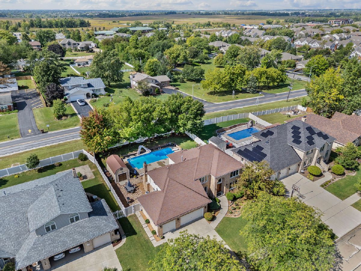
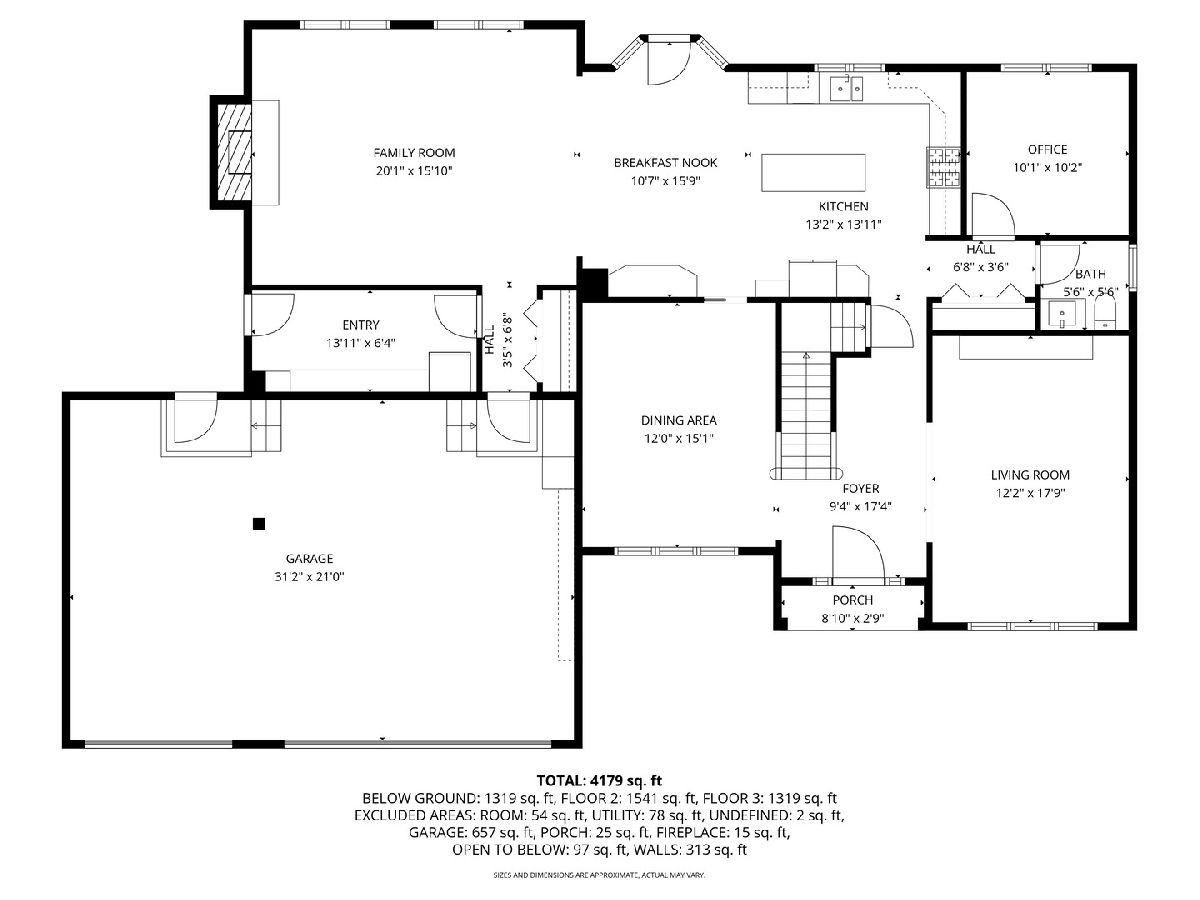
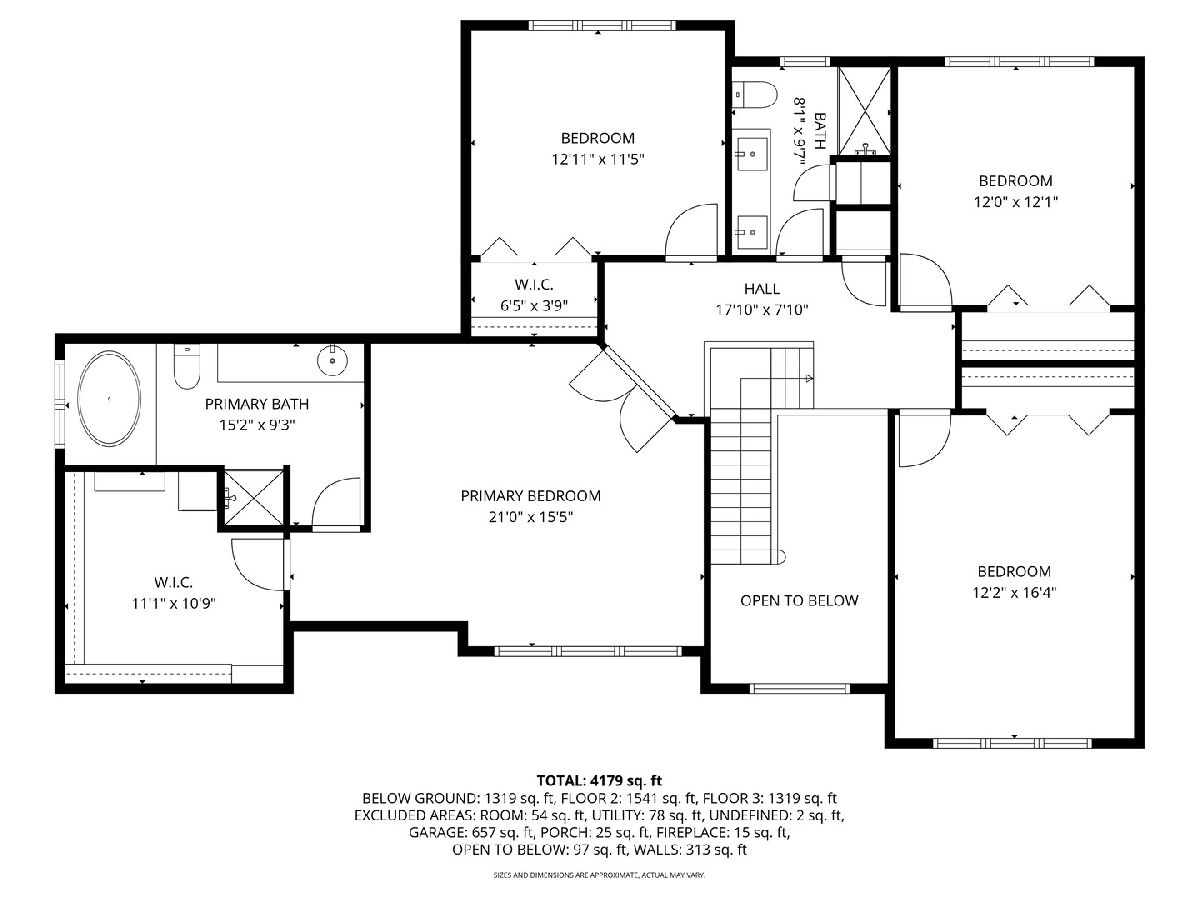
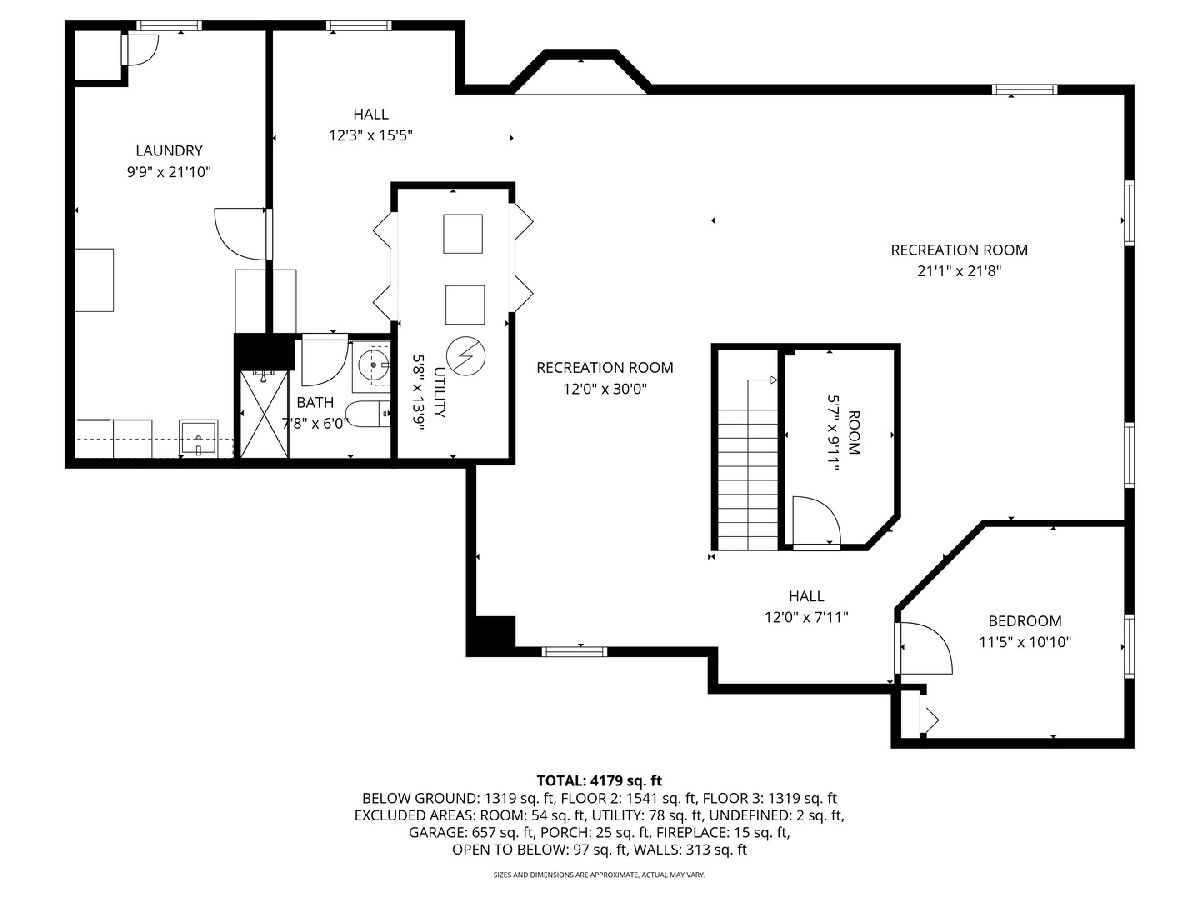
Room Specifics
Total Bedrooms: 4
Bedrooms Above Ground: 4
Bedrooms Below Ground: 0
Dimensions: —
Floor Type: —
Dimensions: —
Floor Type: —
Dimensions: —
Floor Type: —
Full Bathrooms: 4
Bathroom Amenities: Double Sink
Bathroom in Basement: 1
Rooms: —
Basement Description: —
Other Specifics
| 3 | |
| — | |
| — | |
| — | |
| — | |
| 92 x 135 | |
| — | |
| — | |
| — | |
| — | |
| Not in DB | |
| — | |
| — | |
| — | |
| — |
Tax History
| Year | Property Taxes |
|---|---|
| 2025 | $12,406 |
Contact Agent
Nearby Similar Homes
Nearby Sold Comparables
Contact Agent
Listing Provided By
Village Realty, Inc.


