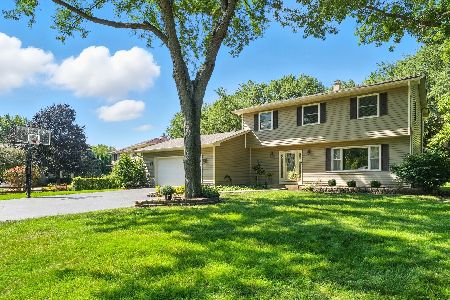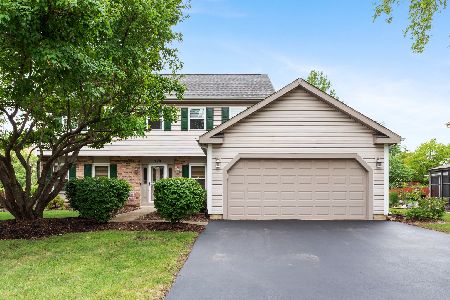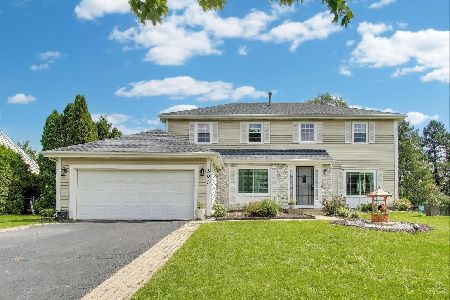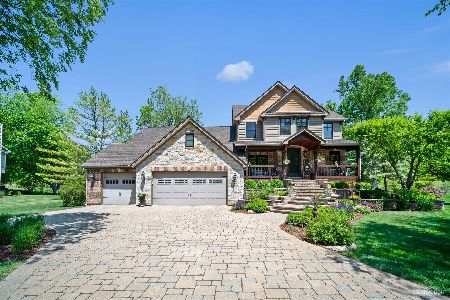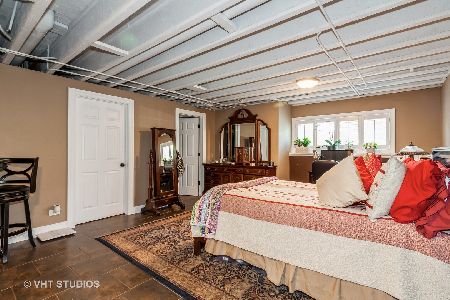937 Willow Lane, Sleepy Hollow, Illinois 60118
$485,000
|
For Sale
|
|
| Status: | New |
| Sqft: | 2,535 |
| Cost/Sqft: | $191 |
| Beds: | 4 |
| Baths: | 3 |
| Year Built: | 1962 |
| Property Taxes: | $8,311 |
| Days On Market: | 0 |
| Lot Size: | 0,53 |
Description
Welcome to 937 Willow Lane, a charming gem nestled in the heart of Sleepy Hollow, IL. This inviting 4-bedroom, 3-bathroom home has an open floor plan with an added addition of a master suite on the top floor which offers a tranquil retreat with a spacious walk-in closet and a luxurious ensuite featuring a separate shower, soaking tub, and separate vanities. ***Step inside to discover a harmonious blend of comfort and style with high ceilings, hardwood floors, and elegant trim and solid doors. The open and airy kitchen boasts granite countertops, stainless steel appliances, and an island. Adjacent is a bright, windowed dining room and a living area where the sun shines in perfectly in the morning.*** Relax by the TWO gas log fireplaces (main level and lower level) or enjoy seamless indoor-outdoor living with a patio that opens to a lush back yard and garden, with a horseshoe pit for fun nights with friends and family. ***Embrace the serenity and sophistication at 937 Willow Lane, where every detail is crafted for your comfort and delight. ***
Property Specifics
| Single Family | |
| — | |
| — | |
| 1962 | |
| — | |
| CUSTOM | |
| No | |
| 0.53 |
| Kane | |
| Sleepy Hollow Manor | |
| 0 / Not Applicable | |
| — | |
| — | |
| — | |
| 12481911 | |
| 0328202004 |
Nearby Schools
| NAME: | DISTRICT: | DISTANCE: | |
|---|---|---|---|
|
Grade School
Sleepy Hollow Elementary School |
300 | — | |
|
Middle School
Dundee Middle School |
300 | Not in DB | |
|
High School
Dundee-crown High School |
300 | Not in DB | |
Property History
| DATE: | EVENT: | PRICE: | SOURCE: |
|---|---|---|---|
| 15 Apr, 2013 | Sold | $310,000 | MRED MLS |
| 20 Feb, 2013 | Under contract | $325,000 | MRED MLS |
| 6 Feb, 2013 | Listed for sale | $325,000 | MRED MLS |
| 2 Oct, 2025 | Listed for sale | $485,000 | MRED MLS |
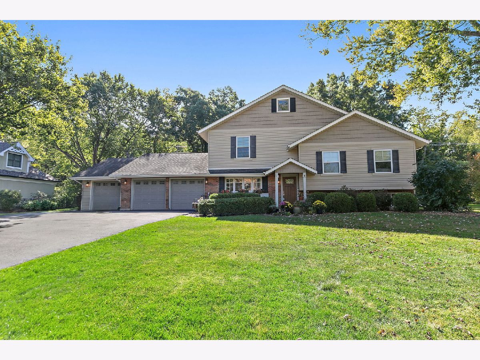
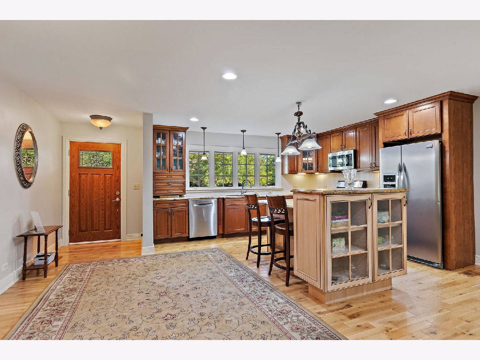
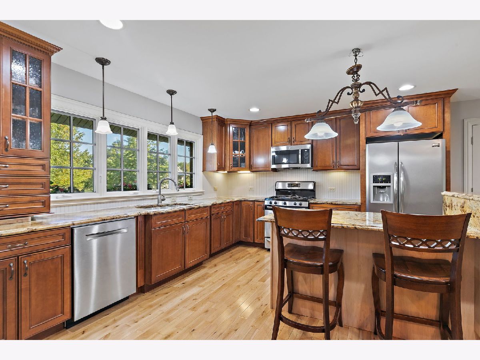
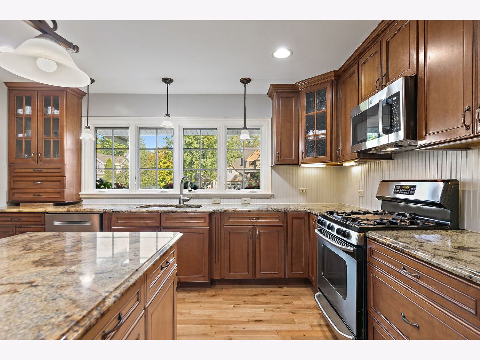
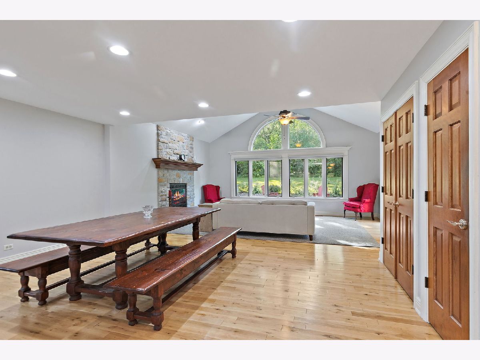
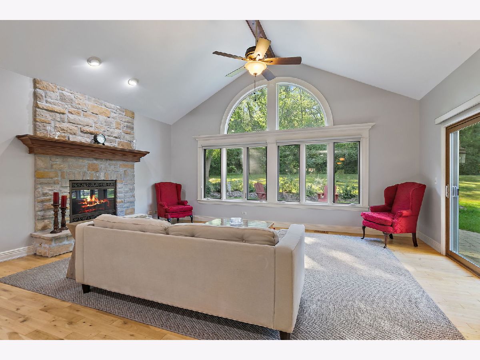
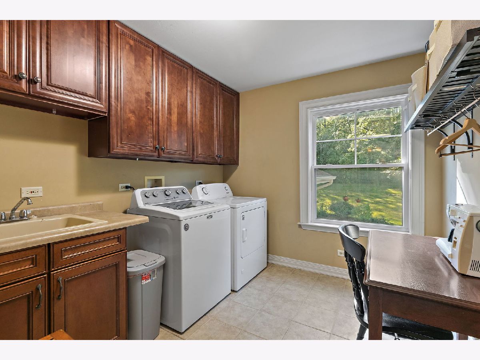
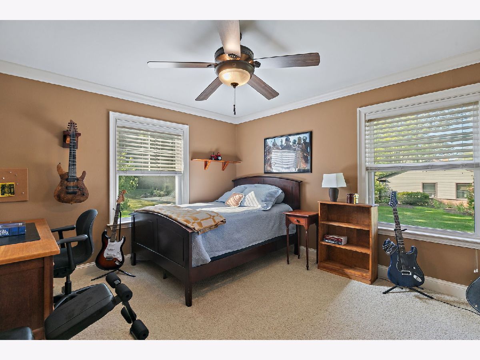
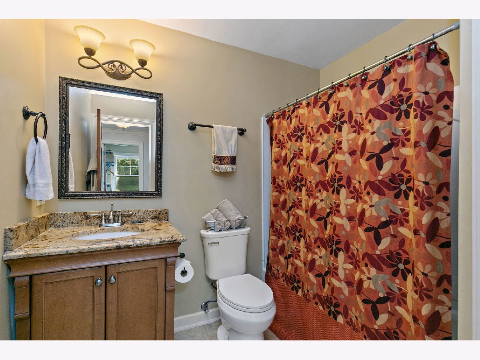
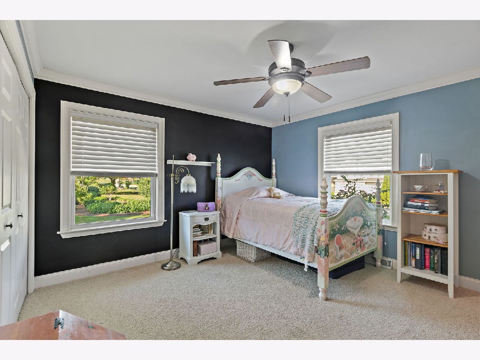
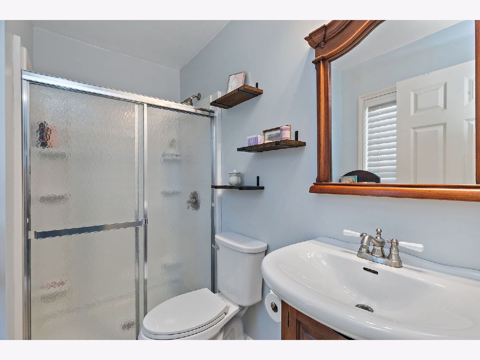
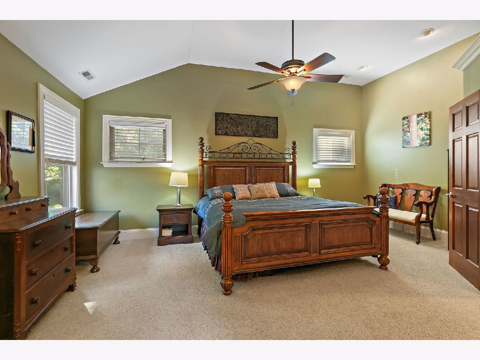
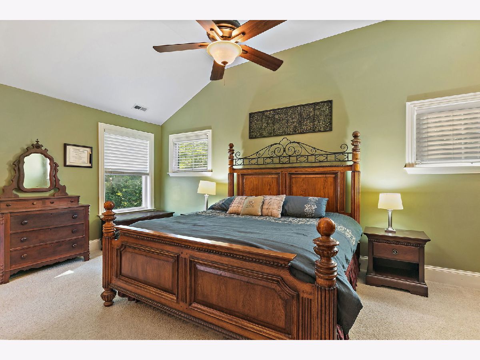
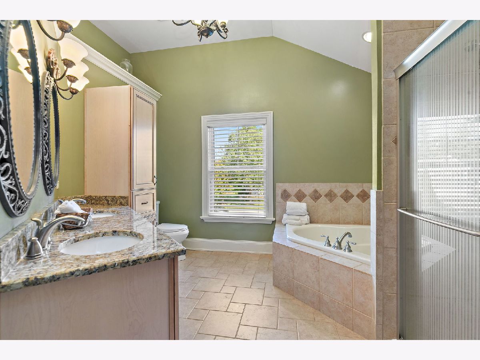
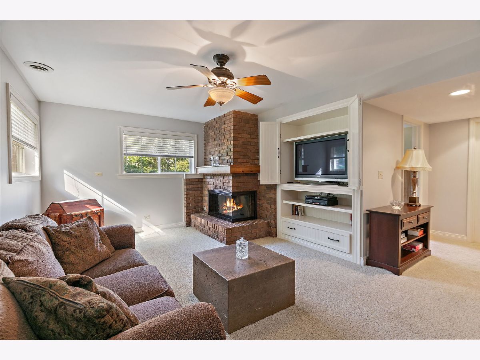
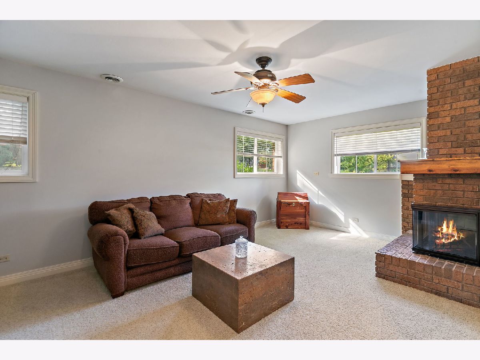
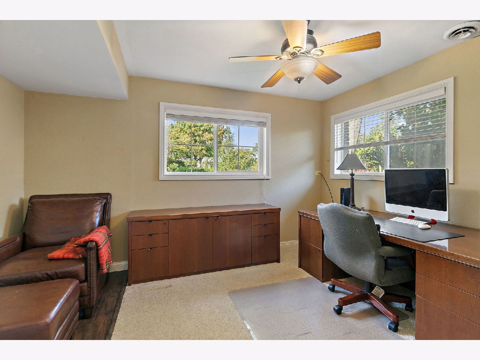
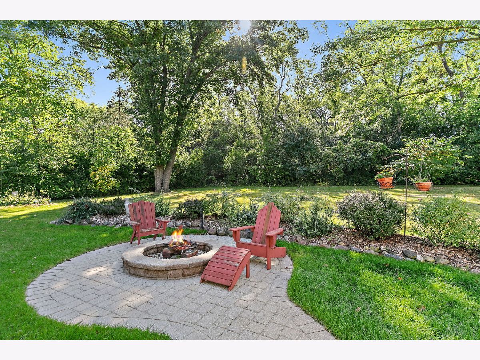
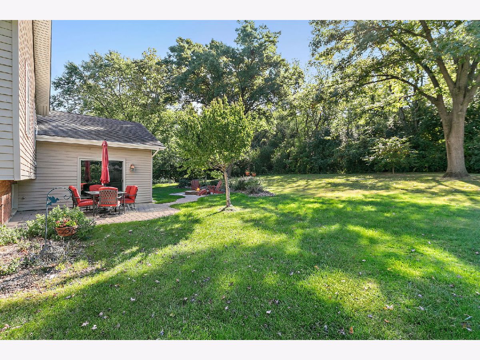
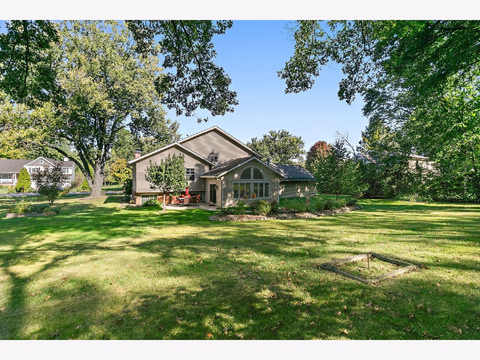
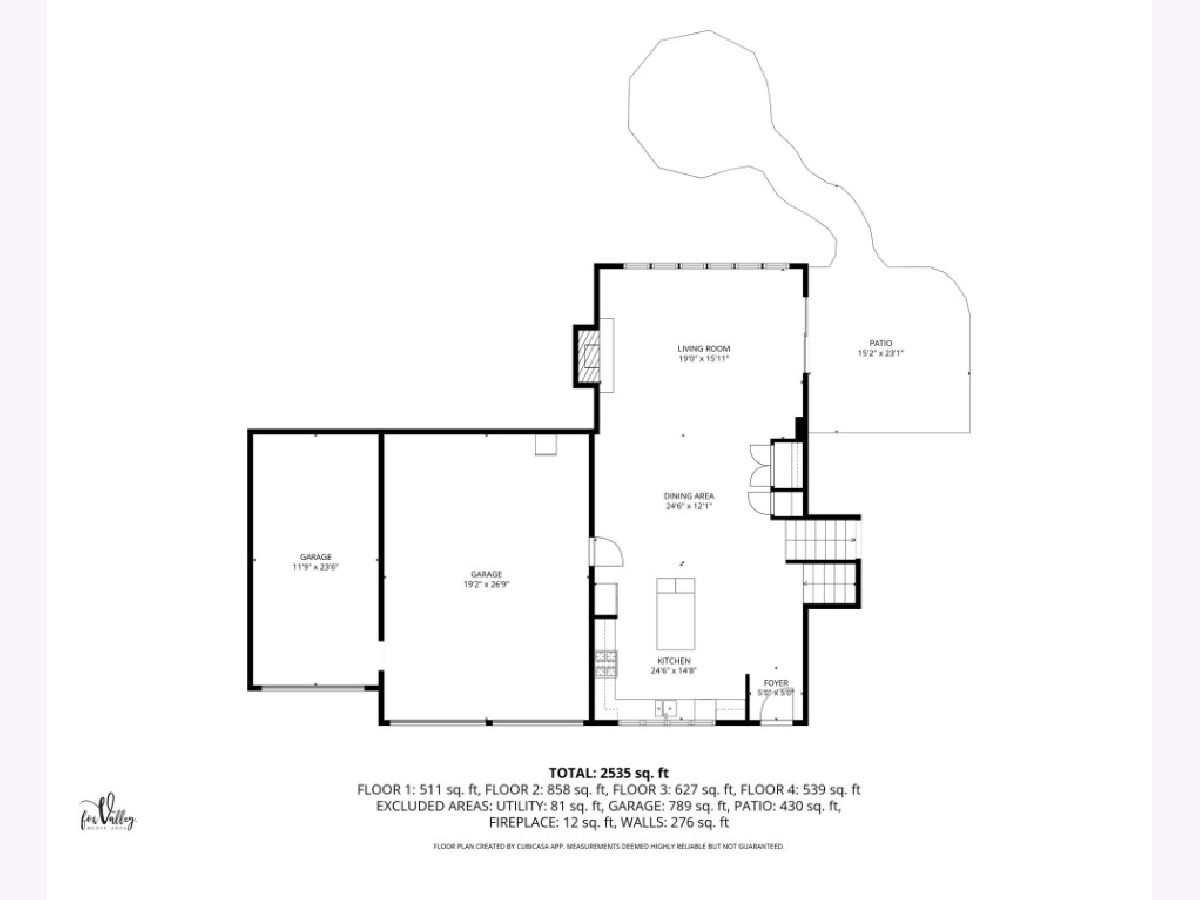
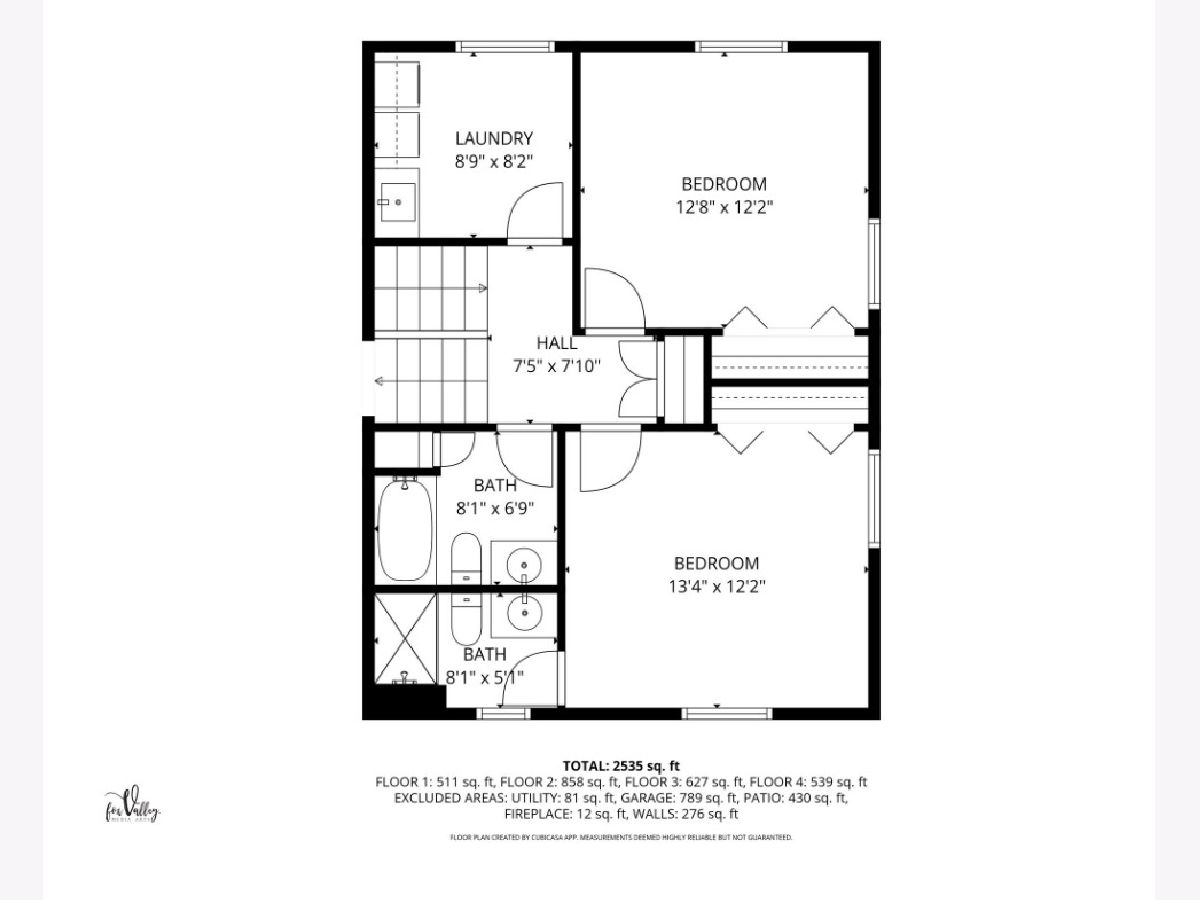
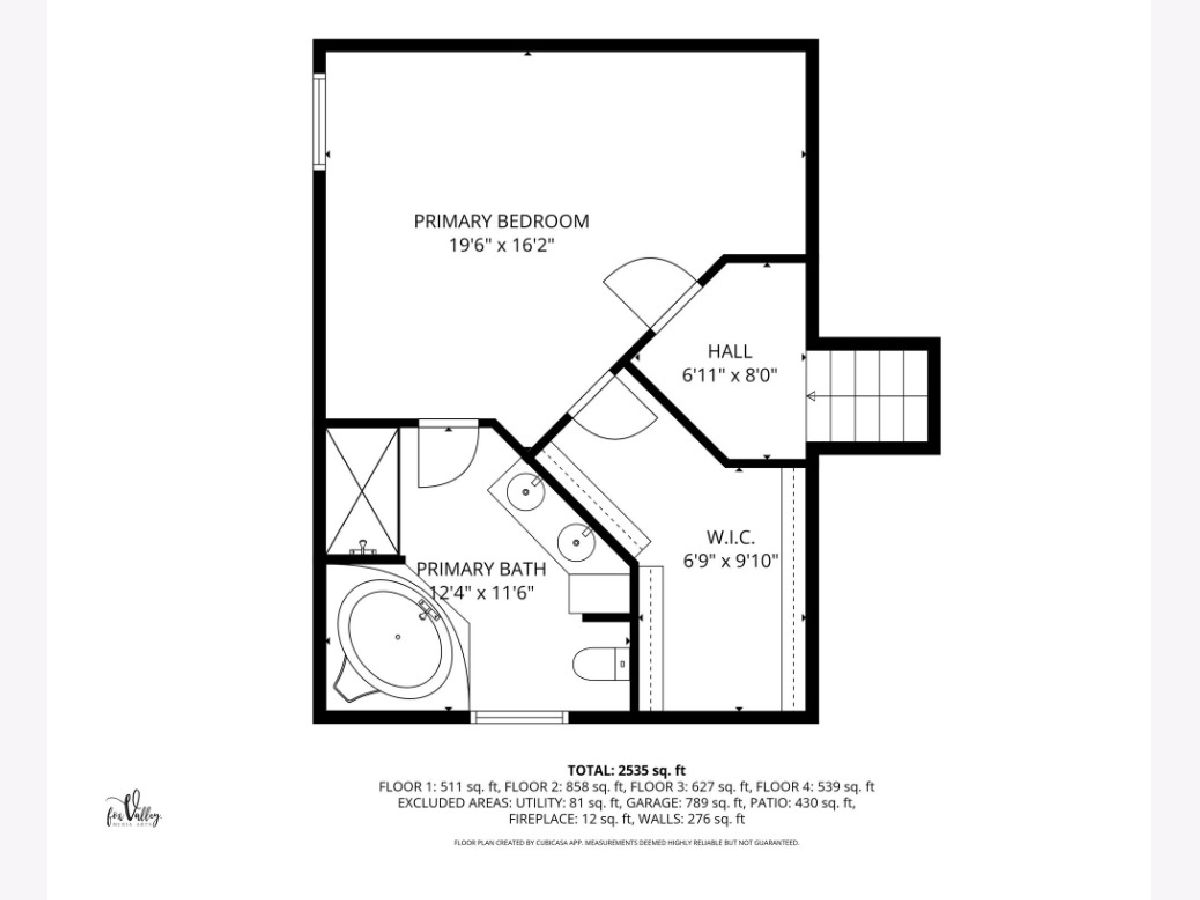
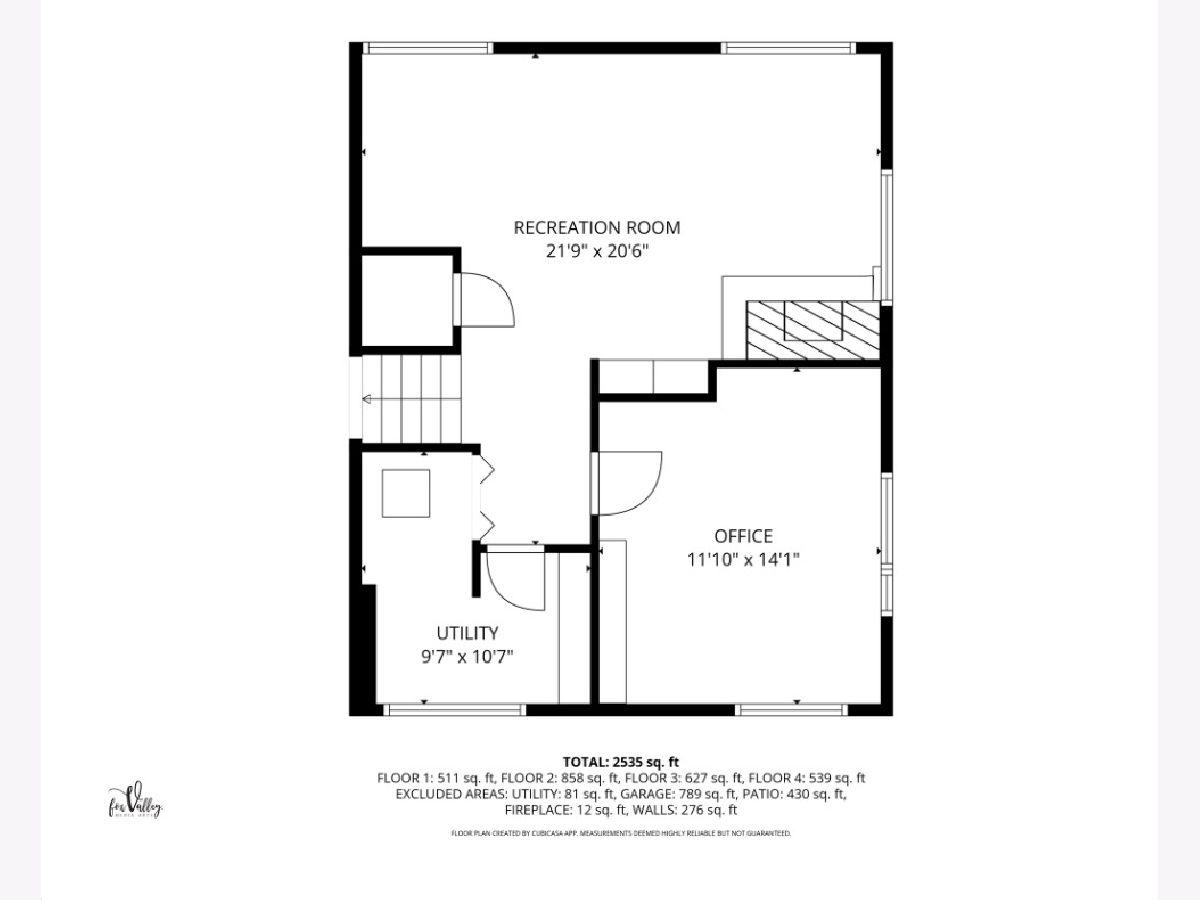
Room Specifics
Total Bedrooms: 4
Bedrooms Above Ground: 4
Bedrooms Below Ground: 0
Dimensions: —
Floor Type: —
Dimensions: —
Floor Type: —
Dimensions: —
Floor Type: —
Full Bathrooms: 3
Bathroom Amenities: Separate Shower,Double Sink,Garden Tub
Bathroom in Basement: 0
Rooms: —
Basement Description: —
Other Specifics
| 3 | |
| — | |
| — | |
| — | |
| — | |
| 0.53 | |
| — | |
| — | |
| — | |
| — | |
| Not in DB | |
| — | |
| — | |
| — | |
| — |
Tax History
| Year | Property Taxes |
|---|---|
| 2013 | $8,500 |
| 2025 | $8,311 |
Contact Agent
Nearby Similar Homes
Nearby Sold Comparables
Contact Agent
Listing Provided By
Compass



