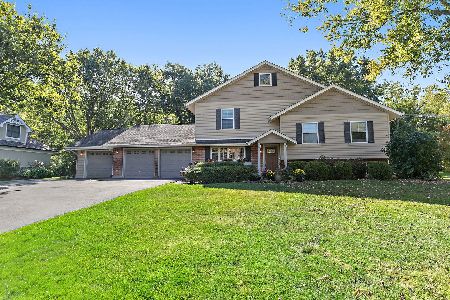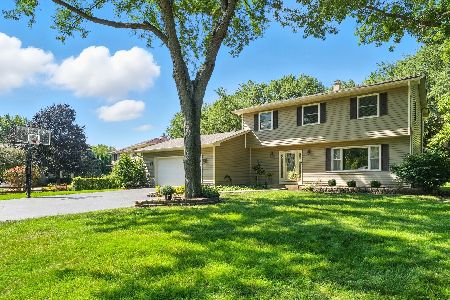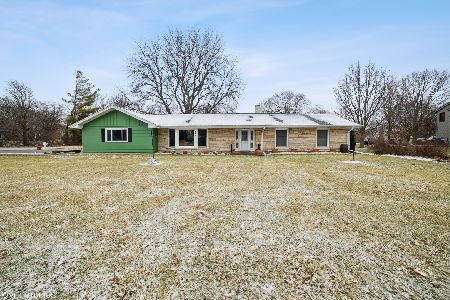842 Winmoor Drive, Sleepy Hollow, Illinois 60118
$579,900
|
For Sale
|
|
| Status: | Active |
| Sqft: | 4,348 |
| Cost/Sqft: | $133 |
| Beds: | 6 |
| Baths: | 5 |
| Year Built: | 1977 |
| Property Taxes: | $11,759 |
| Days On Market: | 63 |
| Lot Size: | 0,47 |
Description
Check out this stunning custom brick home filled with upgrades and timeless charm-all nestled on a 1/2-acre wooded lot in one of the area's most coveted neighborhoods! Recent Updates: Roof (2021) SS Appliances (2024) Water Heater (2024) 2 Furnaces (2020 & 2021) 2 A/C Units (2020 & 2021) Water Filter (2025) Bath Remodel (2021). From the moment you pull into the horseshoe driveway, you'll fall in love with the beautifully landscaped front porch and grand curb appeal. Step inside the two-story foyer and take in the dramatic archways, sweeping staircase, and elegant details throughout. The formal living and dining rooms feature chair-rail moldings and floor-to-ceiling windows that flood the home with natural light. The gorgeous maple kitchen is a chef's dream - complete with high-end stainless-steel appliances, plenty of cabinets, and a spacious eat-in area that opens into the extra-large family room with a beautiful stone fireplace and wet bar - perfect for entertaining! Three sets of sliders lead to the patio and gazebo, ideal for gatherings and summer nights. The main level also includes a large laundry/mudroom, an updated powder room, and generous storage. Upstairs, the primary suite is a retreat of its own - featuring a walk-in closet, double sinks, soaking tub, and separate shower. With 6 bedrooms and 4.5 baths, there's room for everyone! Bedrooms 5 & 6 share a private bath and walk-in closet, creating the perfect in-law or guest suite with a rear staircase for privacy. The finished basement adds even more living space - complete with a play area, second kitchen, full bath, and tons of storage. 3-car side-load garage + extra parking pad Large side yard with mature trees Close to parks, schools, shopping, dining, Metra, I-90, and the Randall Rd corridor Pathways Program offers flexible high-school choice. This home truly has it all - space, upgrades, character, and an unbeatable location!
Property Specifics
| Single Family | |
| — | |
| — | |
| 1977 | |
| — | |
| CUSTOM | |
| No | |
| 0.47 |
| Kane | |
| Sleepy Hollow Manor | |
| 0 / Not Applicable | |
| — | |
| — | |
| — | |
| 12451791 | |
| 0328202022 |
Nearby Schools
| NAME: | DISTRICT: | DISTANCE: | |
|---|---|---|---|
|
Grade School
Sleepy Hollow Elementary School |
300 | — | |
|
Middle School
Dundee Middle School |
300 | Not in DB | |
|
High School
Dundee-crown High School |
300 | Not in DB | |
Property History
| DATE: | EVENT: | PRICE: | SOURCE: |
|---|---|---|---|
| 15 Jan, 2010 | Sold | $310,000 | MRED MLS |
| 17 Dec, 2009 | Under contract | $320,000 | MRED MLS |
| — | Last price change | $349,900 | MRED MLS |
| 15 Sep, 2009 | Listed for sale | $364,900 | MRED MLS |
| — | Last price change | $585,000 | MRED MLS |
| 22 Aug, 2025 | Listed for sale | $595,000 | MRED MLS |






































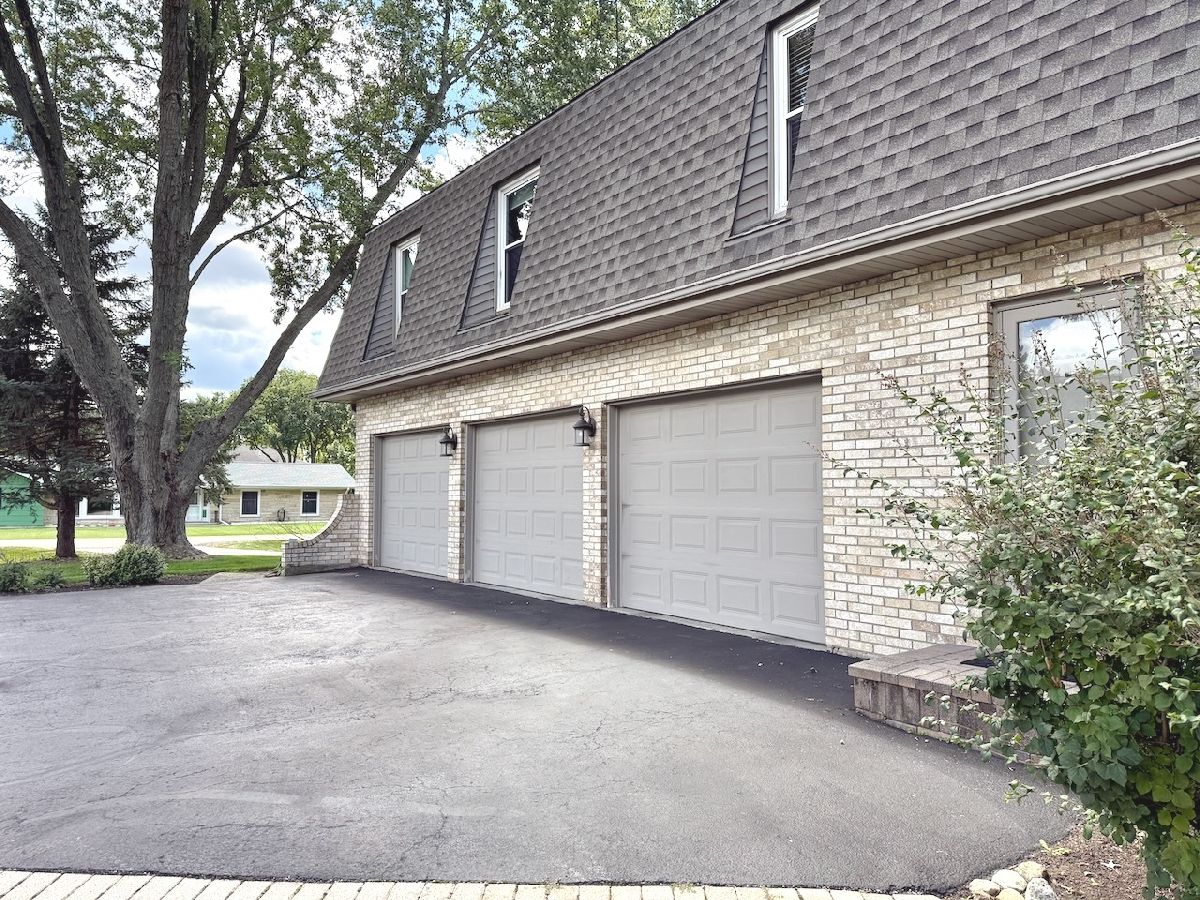
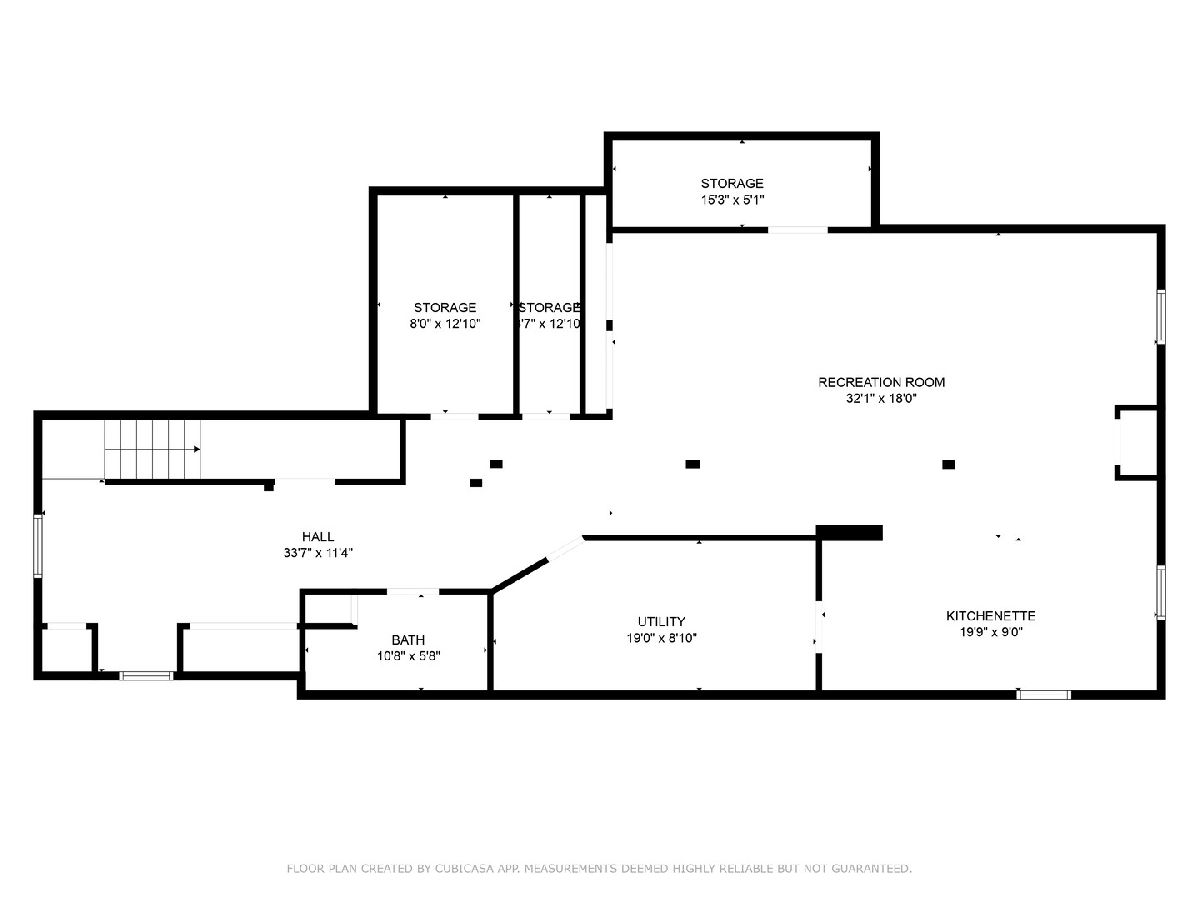
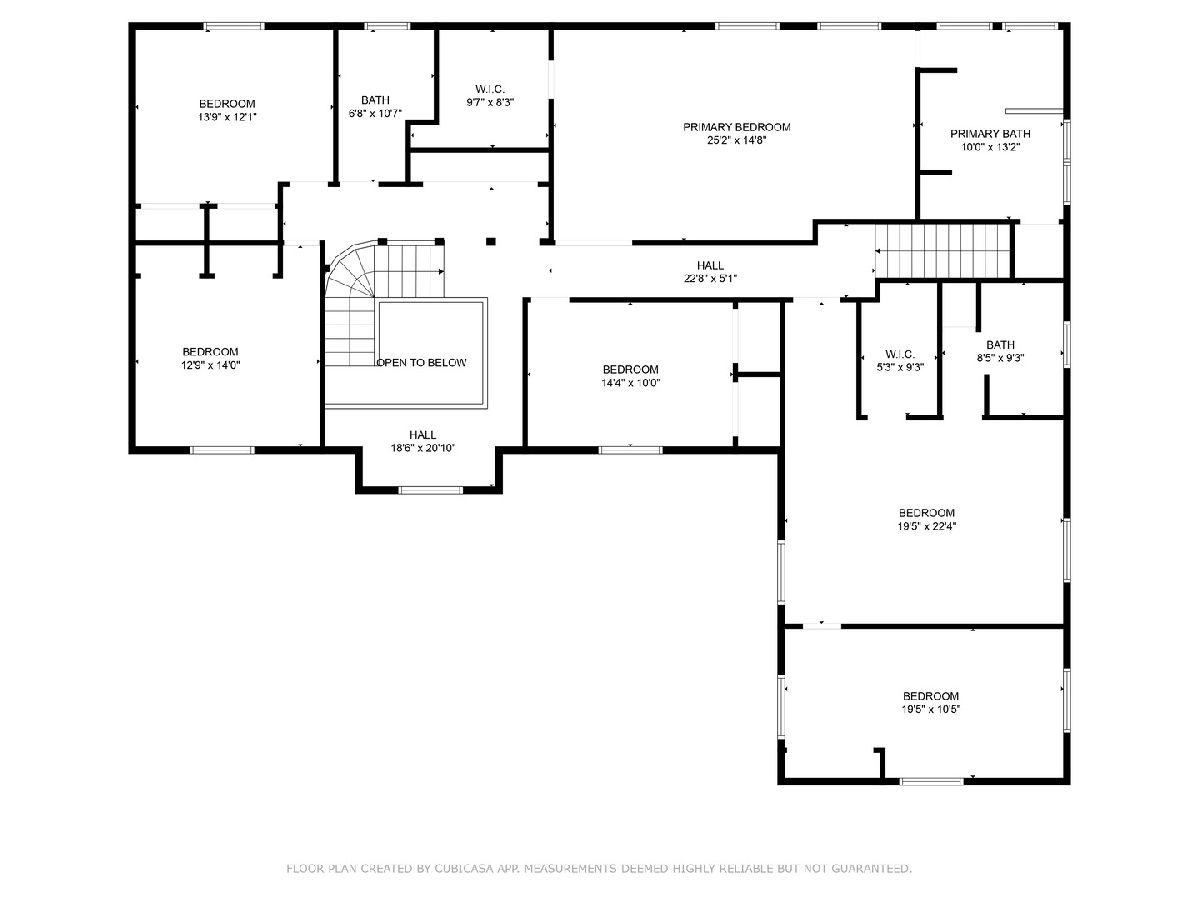
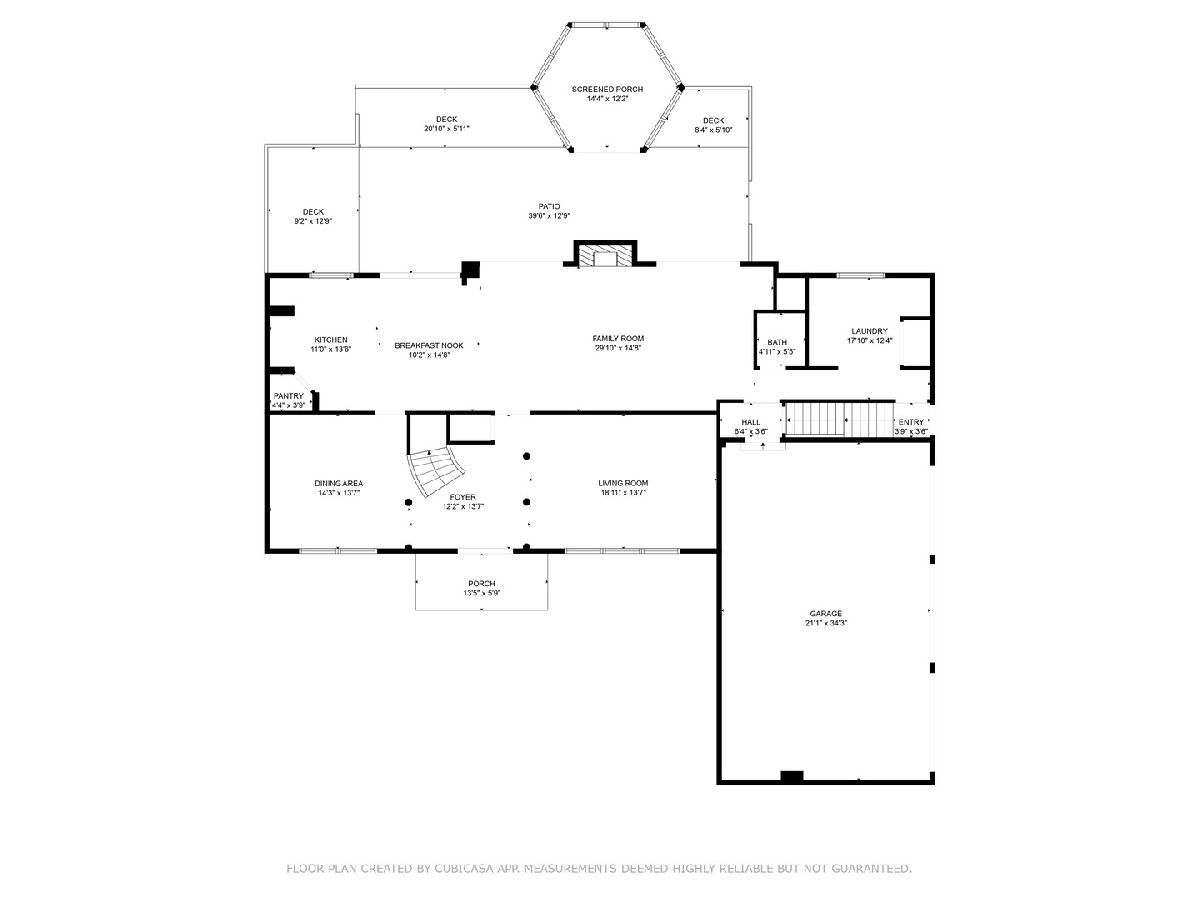
Room Specifics
Total Bedrooms: 6
Bedrooms Above Ground: 6
Bedrooms Below Ground: 0
Dimensions: —
Floor Type: —
Dimensions: —
Floor Type: —
Dimensions: —
Floor Type: —
Dimensions: —
Floor Type: —
Dimensions: —
Floor Type: —
Full Bathrooms: 5
Bathroom Amenities: Separate Shower,Double Sink
Bathroom in Basement: 1
Rooms: —
Basement Description: —
Other Specifics
| 3 | |
| — | |
| — | |
| — | |
| — | |
| 145x190x164x137 | |
| — | |
| — | |
| — | |
| — | |
| Not in DB | |
| — | |
| — | |
| — | |
| — |
Tax History
| Year | Property Taxes |
|---|---|
| 2010 | $9,717 |
| — | $11,759 |
Contact Agent
Nearby Similar Homes
Nearby Sold Comparables
Contact Agent
Listing Provided By
Baird & Warner


