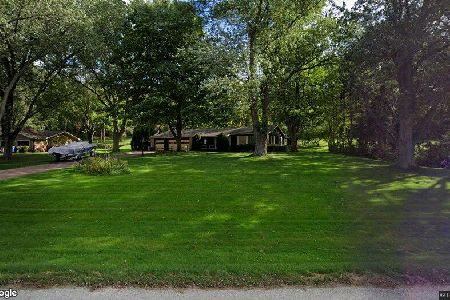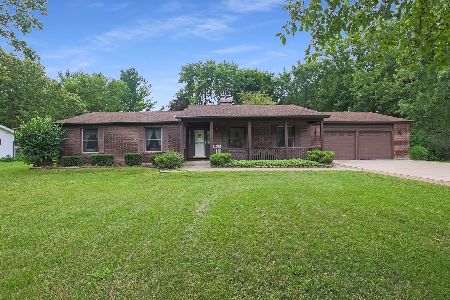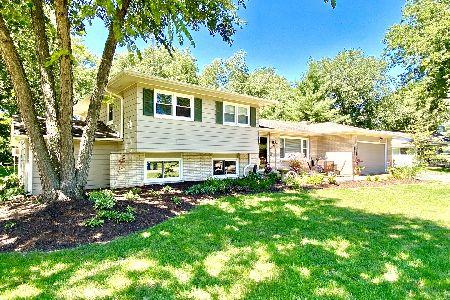1214 Carol Crest Drive, Sleepy Hollow, Illinois 60118
$450,000
|
Sold
|
|
| Status: | Closed |
| Sqft: | 2,234 |
| Cost/Sqft: | $201 |
| Beds: | 4 |
| Baths: | 3 |
| Year Built: | 1977 |
| Property Taxes: | $8,882 |
| Days On Market: | 78 |
| Lot Size: | 0,47 |
Description
Welcome to the perfect "HOME" with desirable cul-de-sac location.This home is Light, bright, spacious, well maintained and in move in condition. There is a living room, dining room and cozy family room with brick fireplace and custom shelving. The kitchen has custom cabinetry, granite, stainless steel appliances, breakfast bar and eating area, too! The 2nd floor has 4 bedrooms, a HUGE Master Bedroom with walk in closet and master bath with newer shower, 3 additional bedrooms and another full updated bath. There is a basement with huge storage area just waiting for your finishing touches if needed. Wait until you see this amazing tree lined private yard with newer deck and brick fire pit.You can walk to school, park and community pool. Just a few miles to shopping, restaurants and major highways (I-90) Sellers are relocating and are so sad to leave this "HOME" and neighborhood.
Property Specifics
| Single Family | |
| — | |
| — | |
| 1977 | |
| — | |
| — | |
| No | |
| 0.47 |
| Kane | |
| Sleepy Hollow Manor | |
| 0 / Not Applicable | |
| — | |
| — | |
| — | |
| 12457168 | |
| 0328251008 |
Nearby Schools
| NAME: | DISTRICT: | DISTANCE: | |
|---|---|---|---|
|
Grade School
Sleepy Hollow Elementary School |
300 | — | |
|
Middle School
Dundee Middle School |
300 | Not in DB | |
|
High School
Dundee-crown High School |
300 | Not in DB | |
Property History
| DATE: | EVENT: | PRICE: | SOURCE: |
|---|---|---|---|
| 30 Oct, 2025 | Sold | $450,000 | MRED MLS |
| 5 Sep, 2025 | Under contract | $450,000 | MRED MLS |
| 4 Sep, 2025 | Listed for sale | $450,000 | MRED MLS |
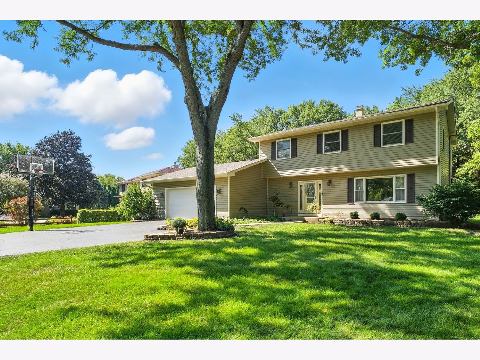
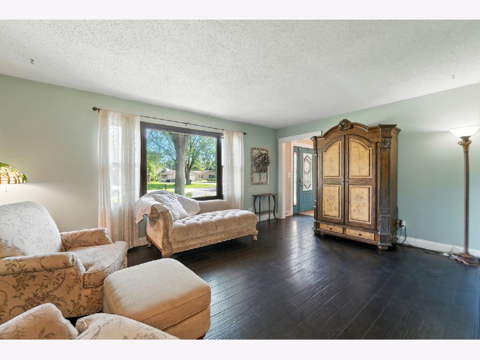
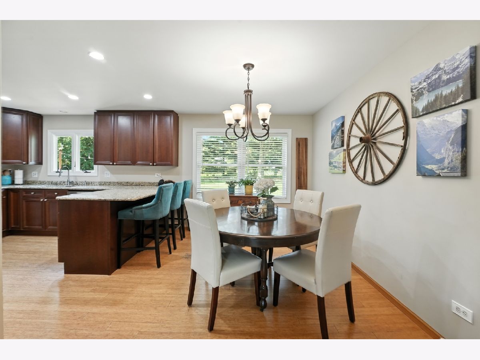
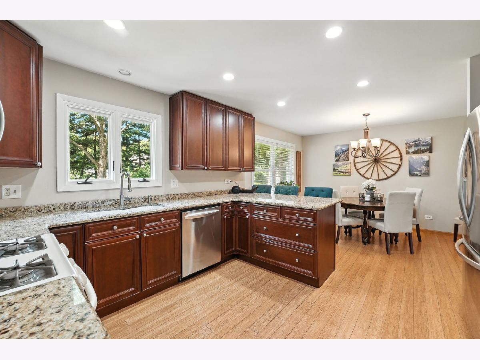
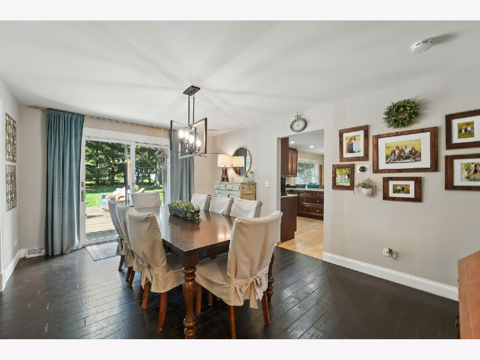
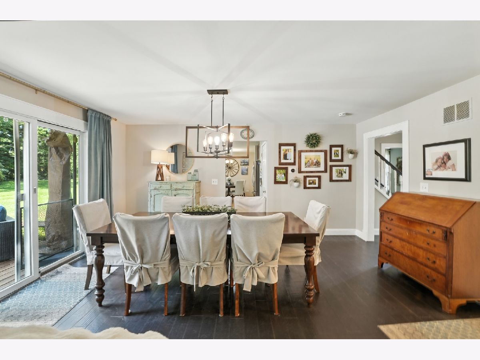
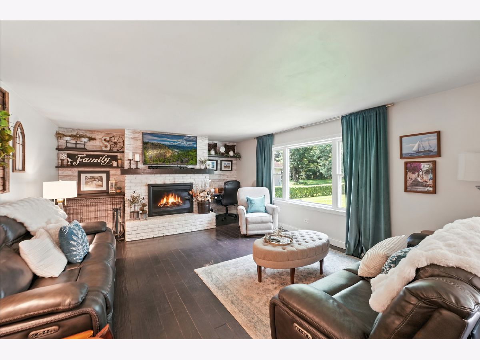
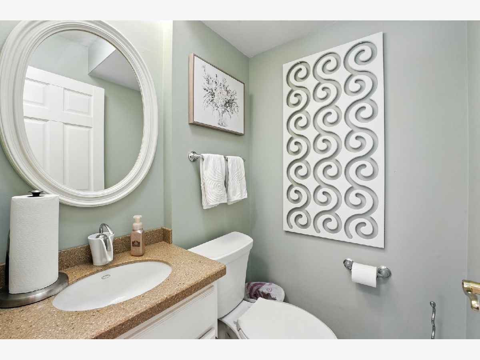
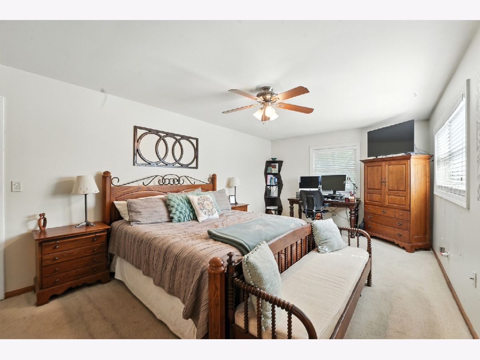
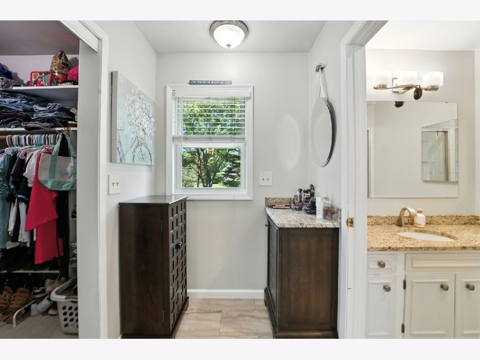
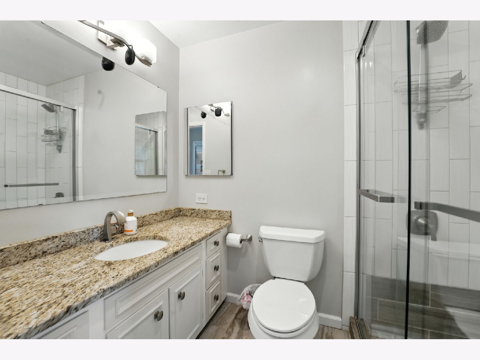
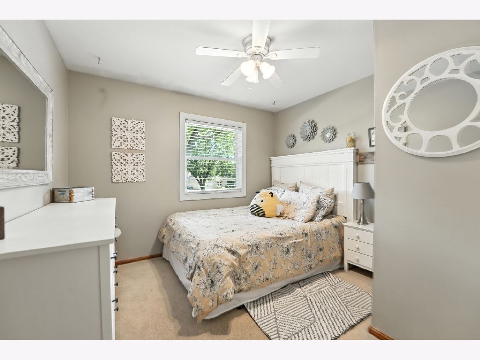
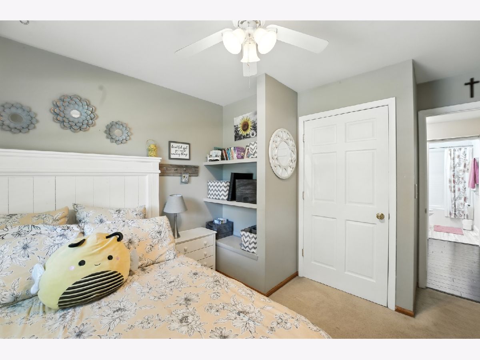
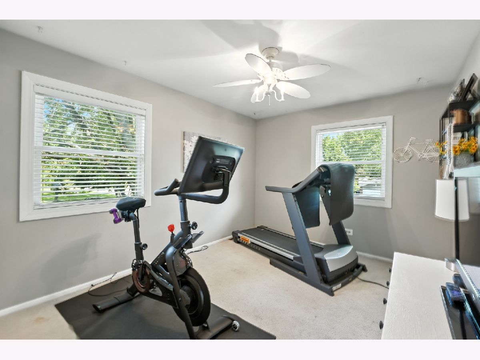
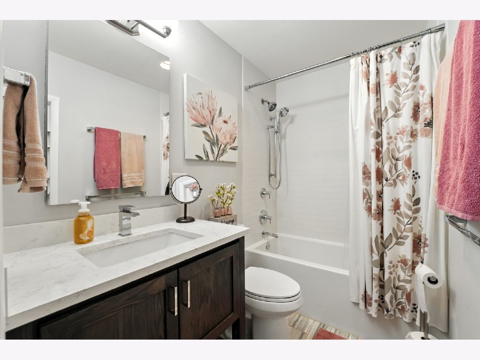
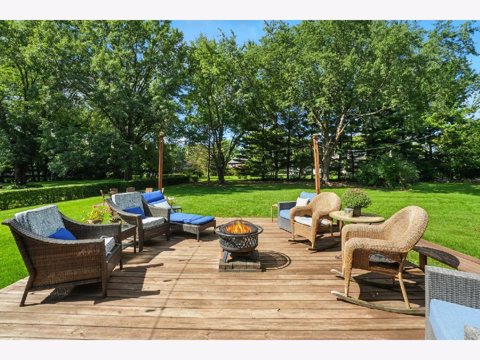
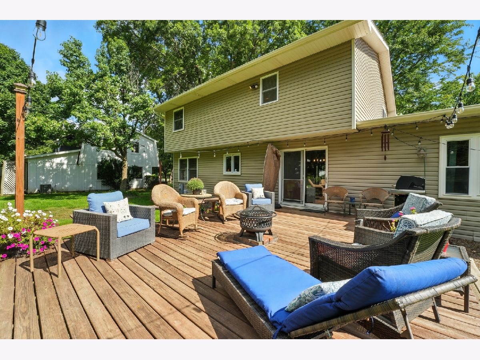
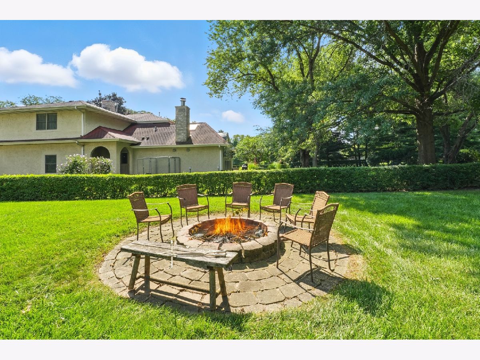
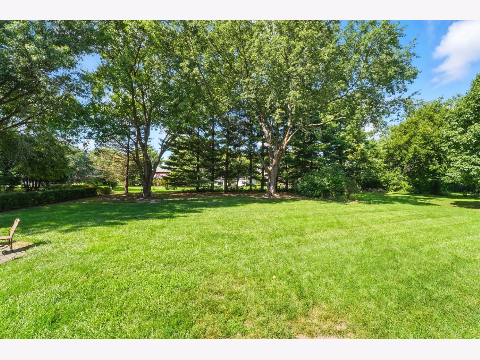
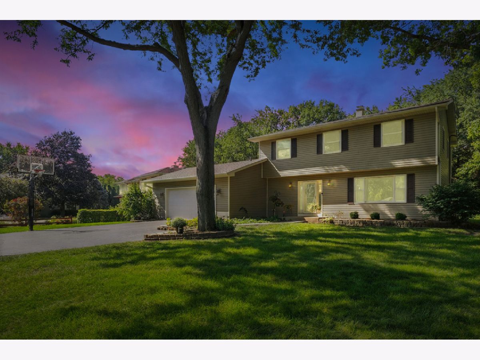
Room Specifics
Total Bedrooms: 4
Bedrooms Above Ground: 4
Bedrooms Below Ground: 0
Dimensions: —
Floor Type: —
Dimensions: —
Floor Type: —
Dimensions: —
Floor Type: —
Full Bathrooms: 3
Bathroom Amenities: —
Bathroom in Basement: 0
Rooms: —
Basement Description: —
Other Specifics
| 2 | |
| — | |
| — | |
| — | |
| — | |
| 105X226X100X174 | |
| — | |
| — | |
| — | |
| — | |
| Not in DB | |
| — | |
| — | |
| — | |
| — |
Tax History
| Year | Property Taxes |
|---|---|
| 2025 | $8,882 |
Contact Agent
Nearby Similar Homes
Nearby Sold Comparables
Contact Agent
Listing Provided By
Coldwell Banker Realty


