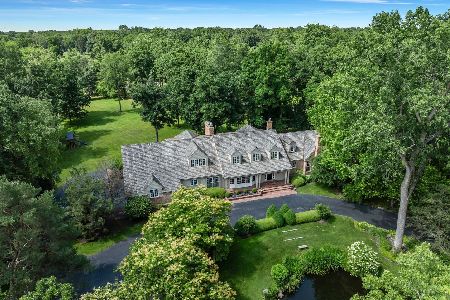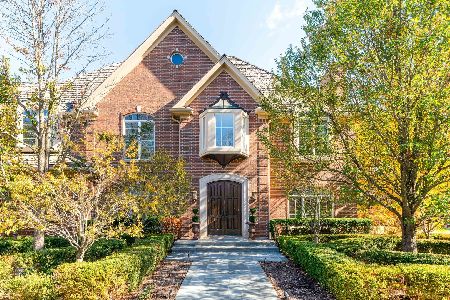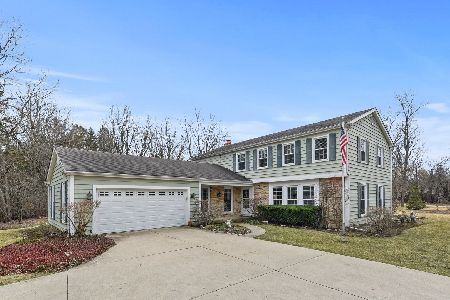950 Gage Lane, Lake Forest, Illinois 60045
$2,500,000
|
For Sale
|
|
| Status: | New |
| Sqft: | 7,198 |
| Cost/Sqft: | $347 |
| Beds: | 6 |
| Baths: | 7 |
| Year Built: | 2001 |
| Property Taxes: | $31,178 |
| Days On Market: | 0 |
| Lot Size: | 1,43 |
Description
~This custom-built English Manor is an architectural masterpiece that blends sophistication, elegance, and impeccable craftsmanship in one of Lake Forest's most desirable settings~From the moment you arrive, you'll know this is more than a home-it's a private world of timeless beauty and modern luxury~Set on 1.43 acres of professionally landscaped grounds, this estate is both a retreat and a stage for unforgettable living~Tucked away on a semi-private street, it offers peace, privacy, and convenience-just minutes from Market Square, golf courses, schools, and city amenities~Inside, soaring ceilings and dramatic design create a sense of grandeur, while multiple fireplaces, a light-filled sunroom, a library, and elegant formal spaces provide warmth and sophistication~The reimagined chef's kitchen features top-of-the-line appliances, custom finishes, and a breakfast area with serene views of the property~The primary suite is nothing short of breathtaking. Imagine waking up in your gigantic master bedroom, stepping into a spa-like bath designed for indulgence, and then walking into a 25x18 custom dressing room and closet-one of the largest you'll ever see~It's a retreat within a retreat, offering space, comfort, and luxury at the highest level~Yet the true heartbeat of this estate is outdoors~A brand-new in-ground pool, outdoor kitchen, brick patio with fireplace and surround sound, children's playground, and a private pond with sandy beach create an oasis that's as perfect for lively summer gatherings as it is for quiet moments of reflection~From morning coffee by the water to evenings by the fire, the backyard is designed to inspire memories~The finished lower level continues the story, with 9-foot ceilings, a wet bar, game and lounge areas, an exercise room, steam room and a room with the potential for a 300+ bottle wine cellar~It's a space where relaxation and entertainment effortlessly meet~Every detail has been carefully curated to deliver both luxury and livability~This isn't just a residence-it's a lifestyle, and a rare opportunity to own one of Lake Forest's most captivating private retreats~
Property Specifics
| Single Family | |
| — | |
| — | |
| 2001 | |
| — | |
| — | |
| No | |
| 1.43 |
| Lake | |
| — | |
| 400 / Annual | |
| — | |
| — | |
| — | |
| 12481918 | |
| 12302030100000 |
Nearby Schools
| NAME: | DISTRICT: | DISTANCE: | |
|---|---|---|---|
|
Grade School
Everett Elementary School |
67 | — | |
|
Middle School
Deer Path Middle School |
67 | Not in DB | |
|
High School
Lake Forest High School |
115 | Not in DB | |
Property History
| DATE: | EVENT: | PRICE: | SOURCE: |
|---|---|---|---|
| 21 Dec, 2015 | Sold | $950,000 | MRED MLS |
| 17 Dec, 2015 | Under contract | $949,900 | MRED MLS |
| 17 Dec, 2015 | Listed for sale | $949,900 | MRED MLS |
| 26 Sep, 2025 | Listed for sale | $2,500,000 | MRED MLS |
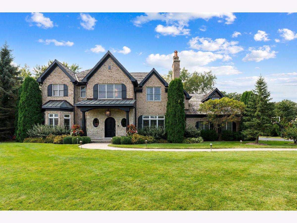
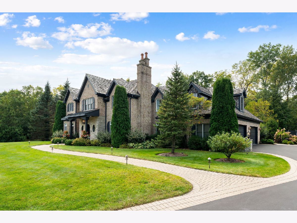
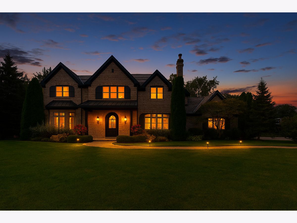
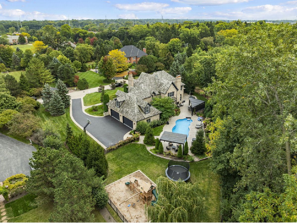
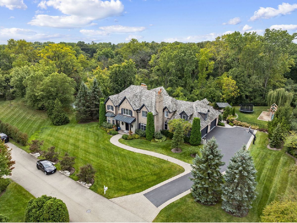
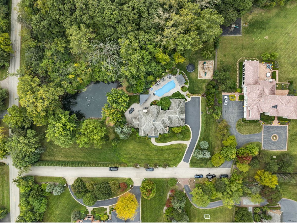
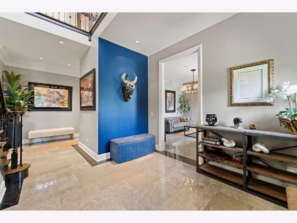
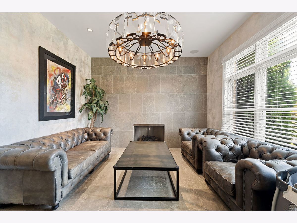
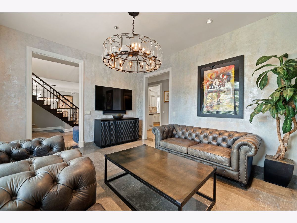
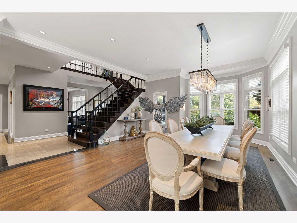
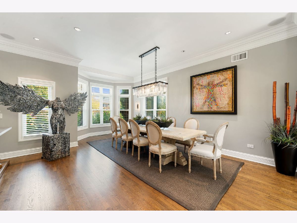
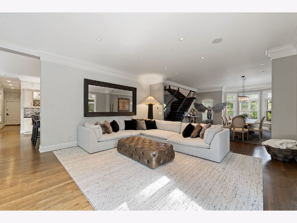
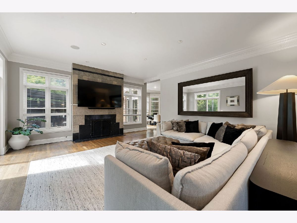
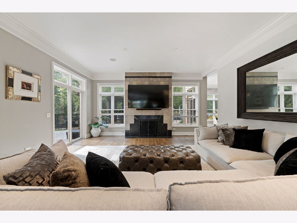
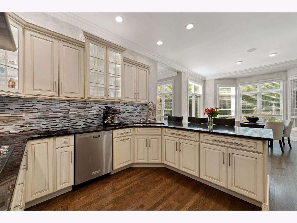
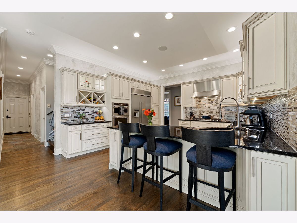
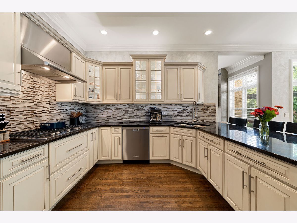
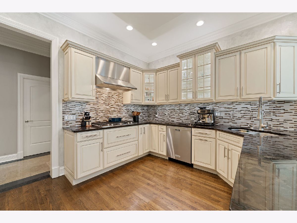
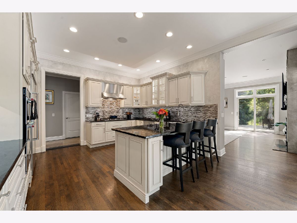
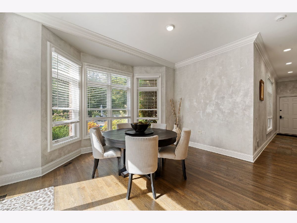
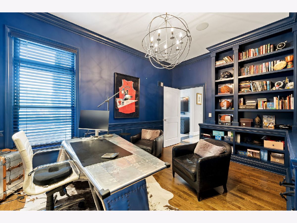
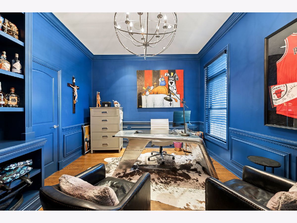
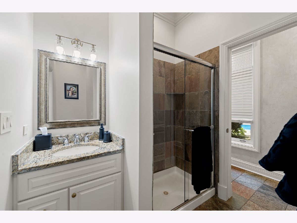
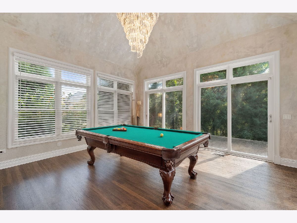
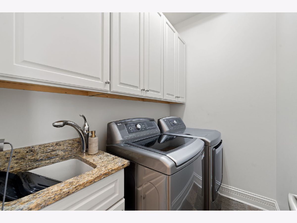
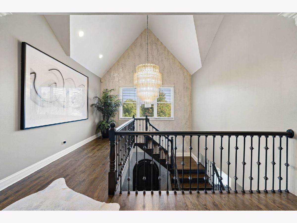
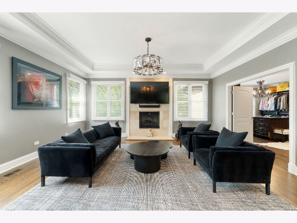
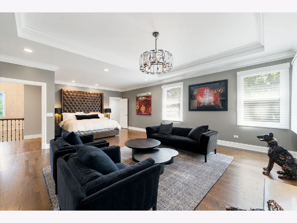
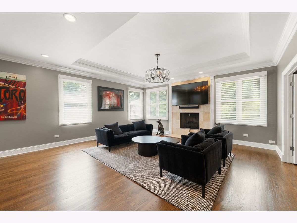
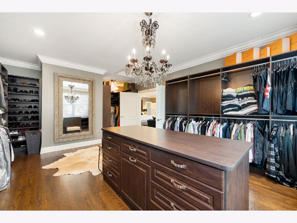
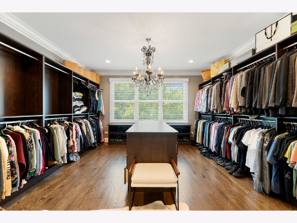
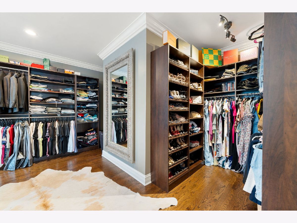
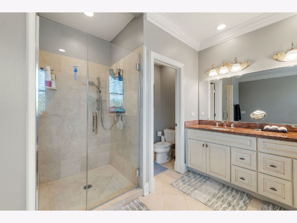
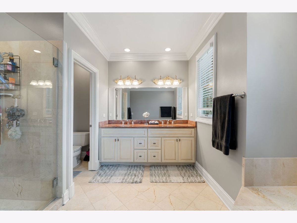
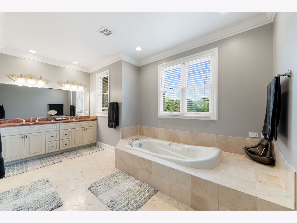
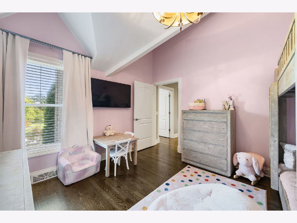
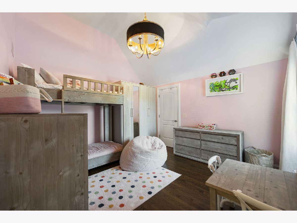
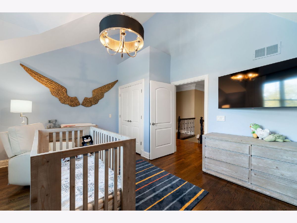
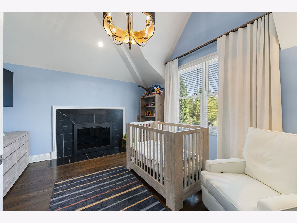
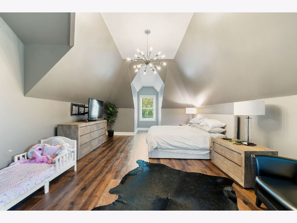
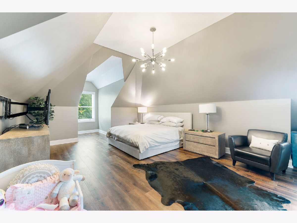
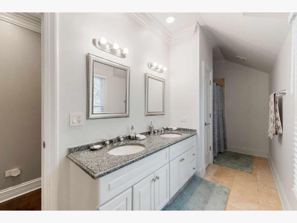
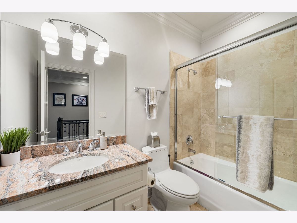
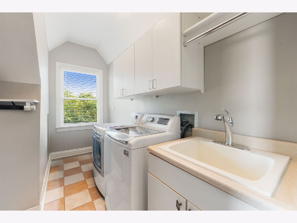
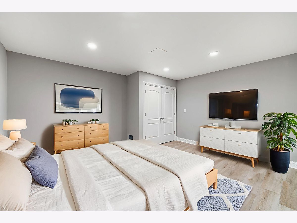
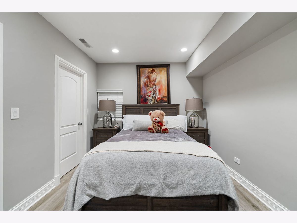
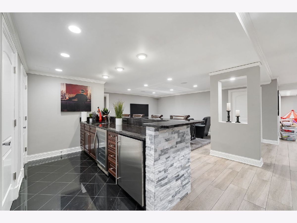
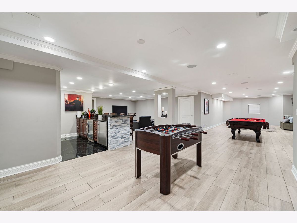
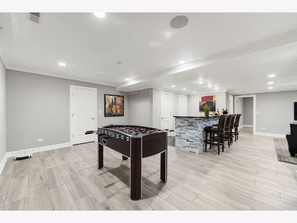
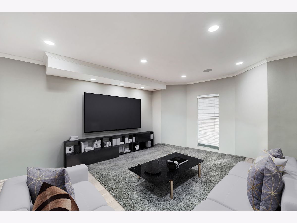
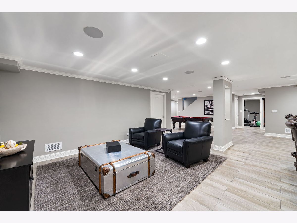
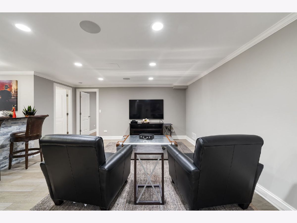
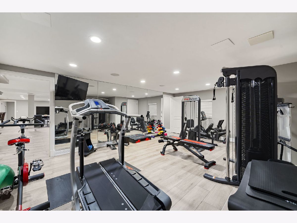
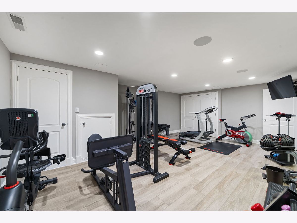
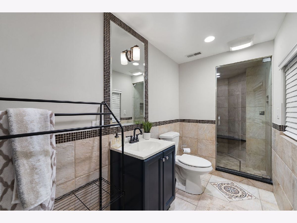
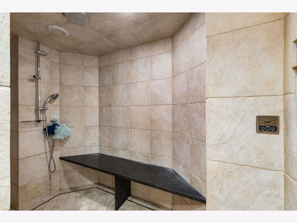
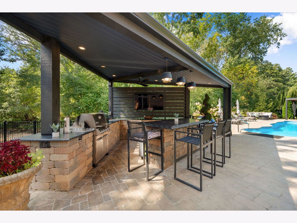
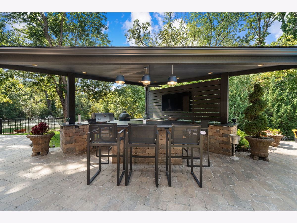
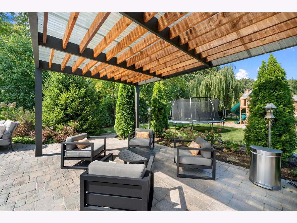
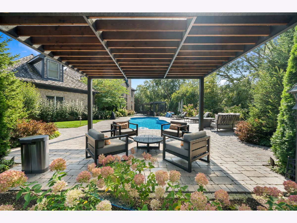
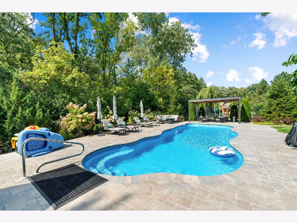
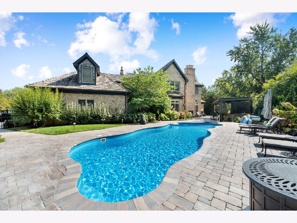
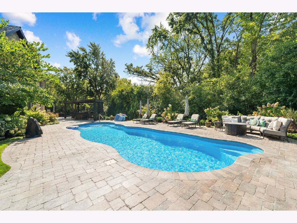
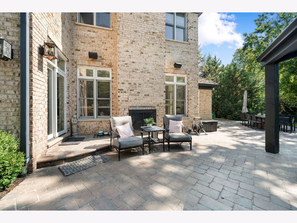
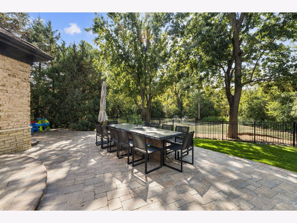
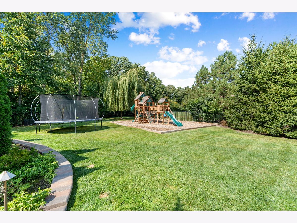
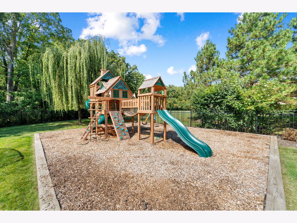
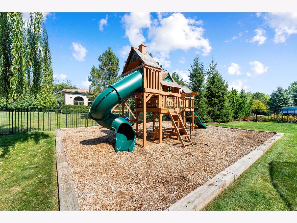
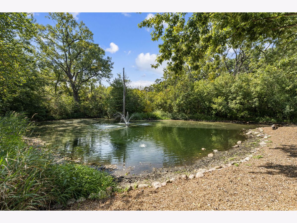
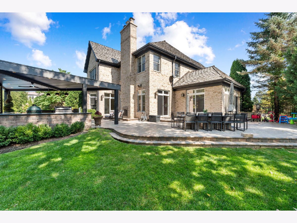
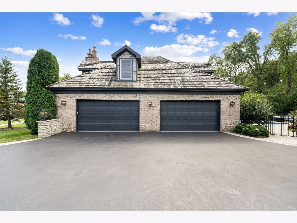
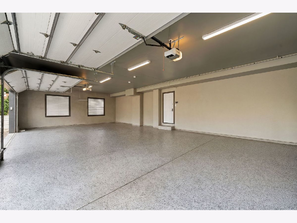
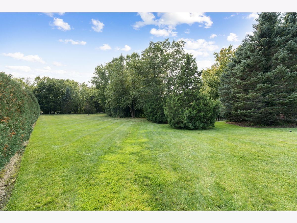
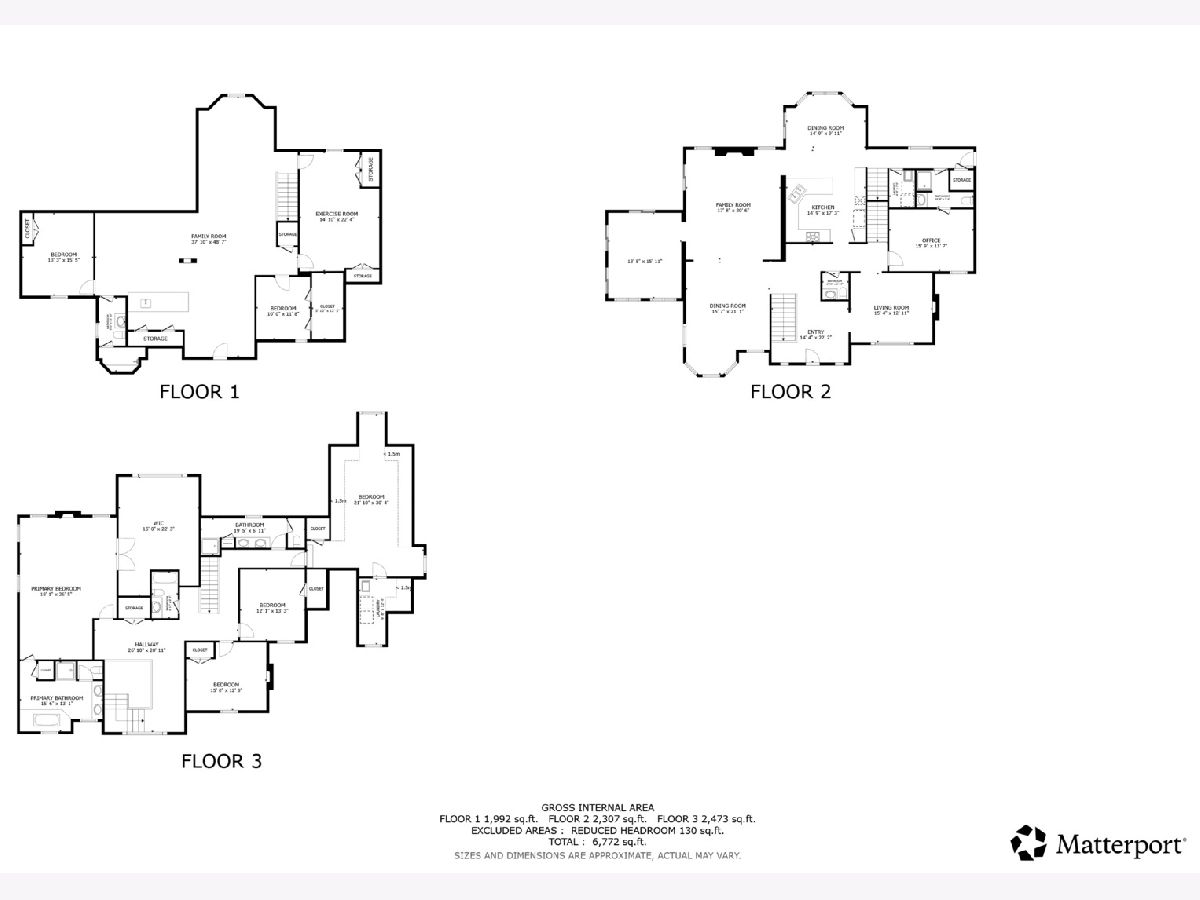
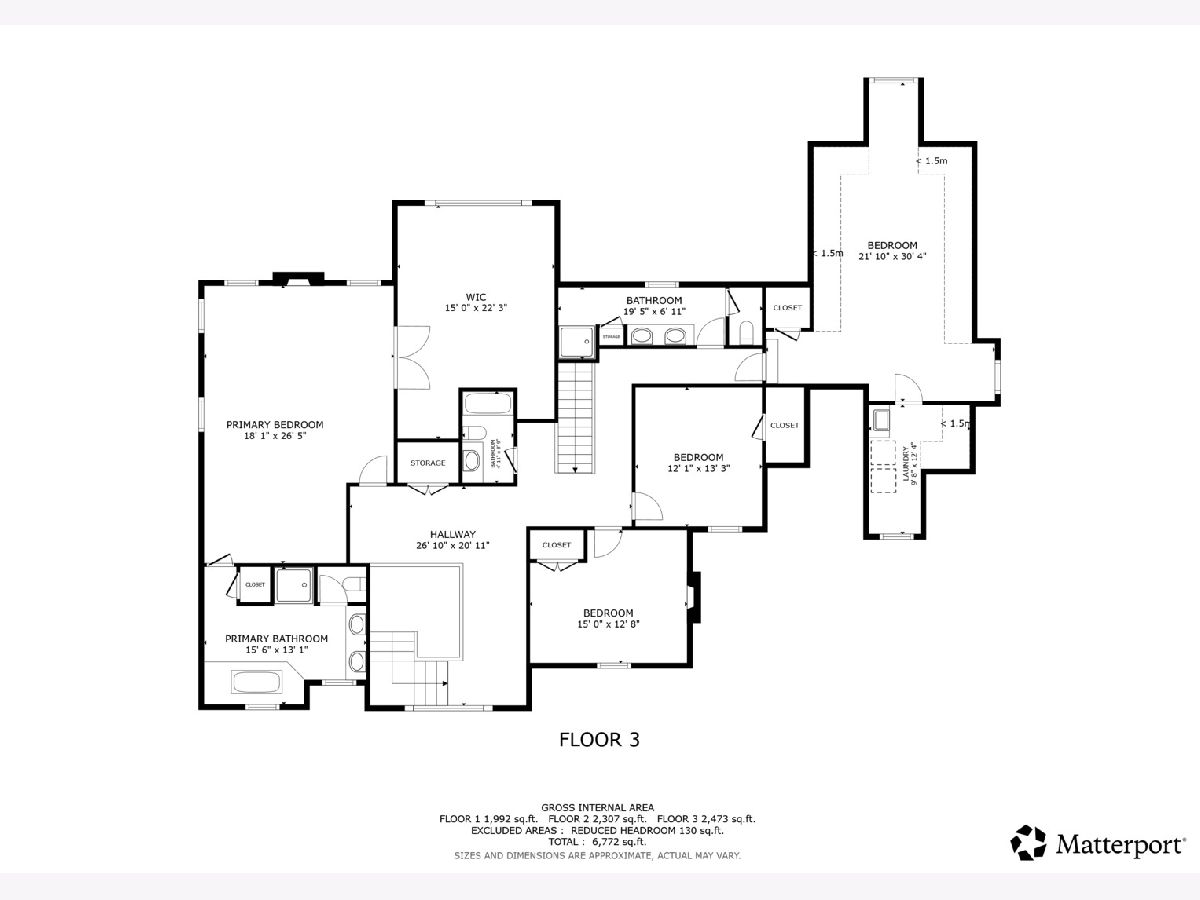
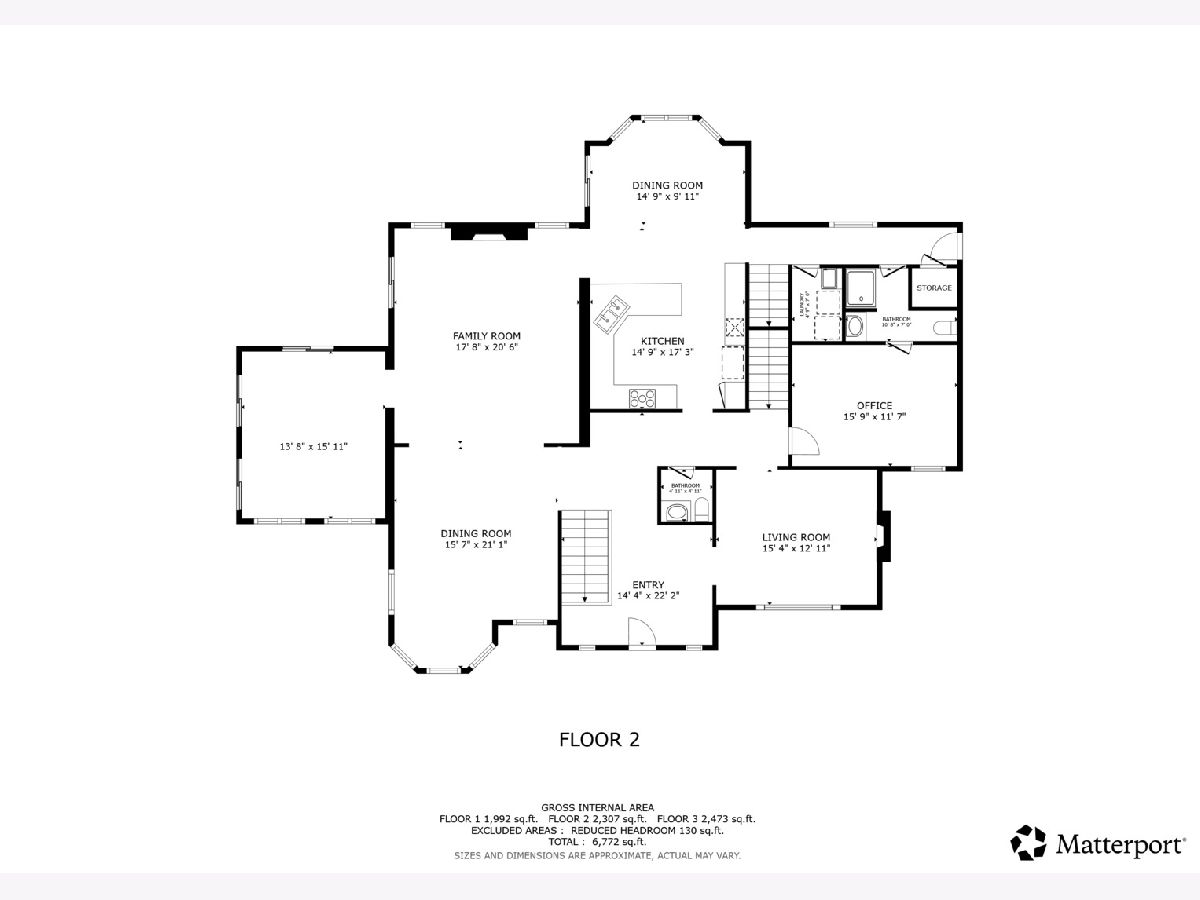
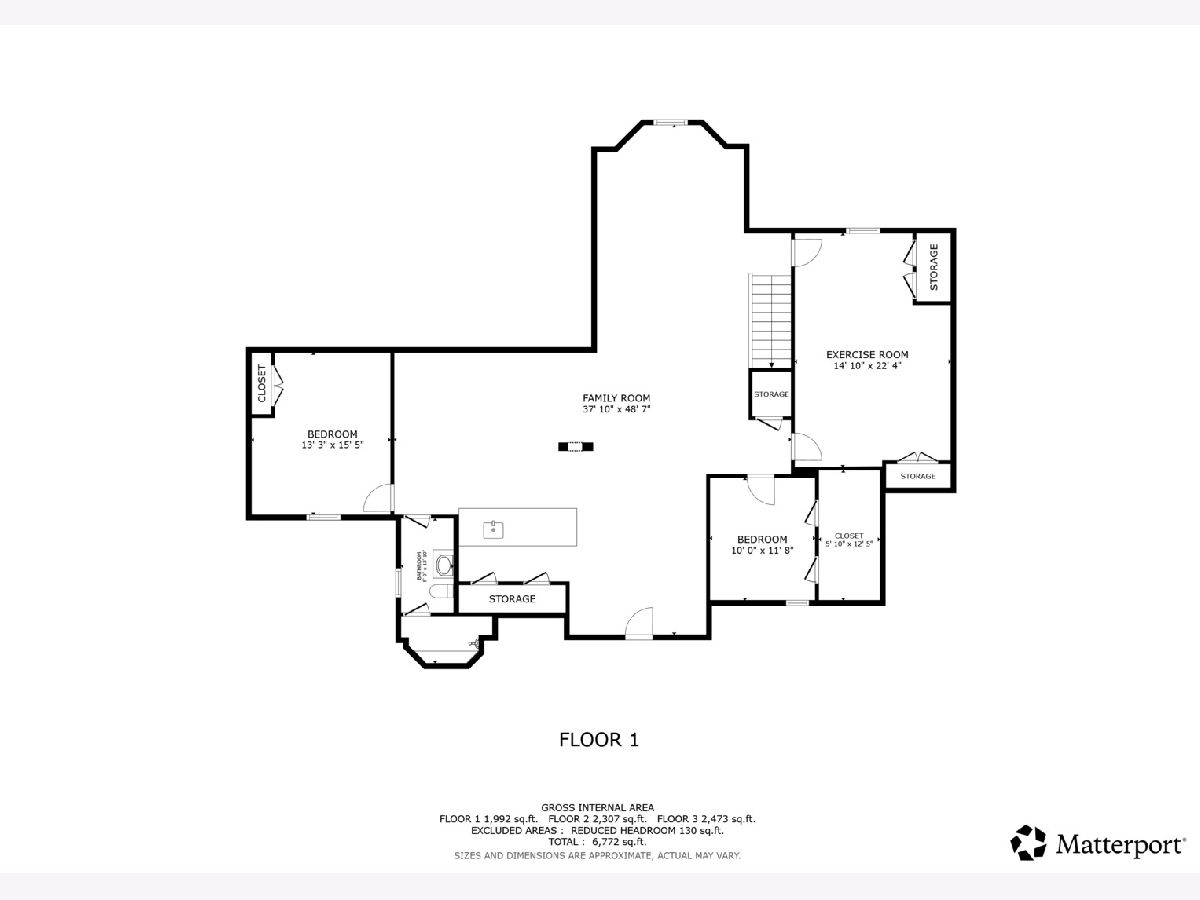
Room Specifics
Total Bedrooms: 6
Bedrooms Above Ground: 6
Bedrooms Below Ground: 0
Dimensions: —
Floor Type: —
Dimensions: —
Floor Type: —
Dimensions: —
Floor Type: —
Dimensions: —
Floor Type: —
Dimensions: —
Floor Type: —
Full Bathrooms: 7
Bathroom Amenities: Whirlpool,Separate Shower,Accessible Shower,Steam Shower,Double Sink,Soaking Tub
Bathroom in Basement: 1
Rooms: —
Basement Description: —
Other Specifics
| 4 | |
| — | |
| — | |
| — | |
| — | |
| 296X345X130X163X225 | |
| Full,Unfinished | |
| — | |
| — | |
| — | |
| Not in DB | |
| — | |
| — | |
| — | |
| — |
Tax History
| Year | Property Taxes |
|---|---|
| 2015 | $22,420 |
| 2025 | $31,178 |
Contact Agent
Nearby Similar Homes
Nearby Sold Comparables
Contact Agent
Listing Provided By
Century 21 Circle



