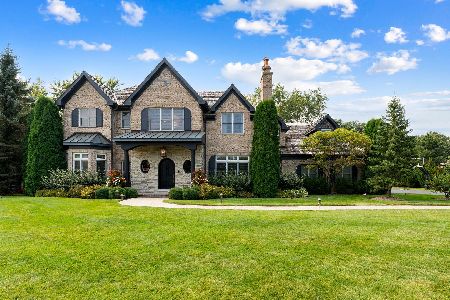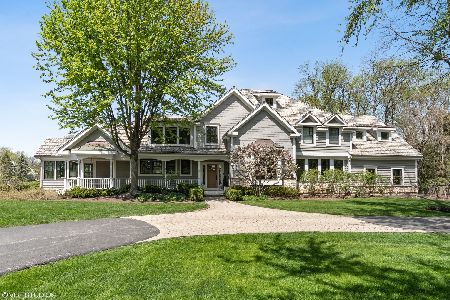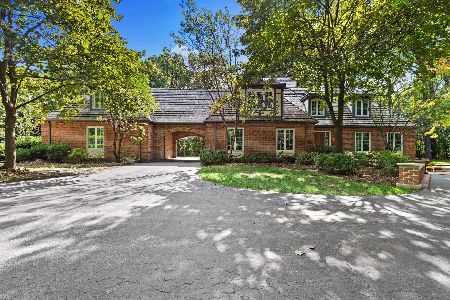1696 Waukegan Road, Lake Forest, Illinois 60045
$1,960,308
|
Sold
|
|
| Status: | Closed |
| Sqft: | 6,504 |
| Cost/Sqft: | $277 |
| Beds: | 5 |
| Baths: | 7 |
| Year Built: | 1979 |
| Property Taxes: | $39,941 |
| Days On Market: | 106 |
| Lot Size: | 3,13 |
Description
This home is not just a house, it's a lifestyle! Welcome to this exceptional 5 bedroom, 5.2 bathroom home set on over three breathtaking acres of open land with unmatched privacy and tranquility. Nestled near the end of majestic O'Leary Lane, you're greeted by a picturesque pond, a perfect setting for fishing, listening to bullfrogs on summer nights, or ice skating in the winter. Enter to a gracious two-story foyer, leading to the elegant dining room and expansive south facing, living room with rich architectural details- a beautiful space for entertaining. A private office/library with rich millwork, built-ins and fireplace offers a quiet retreat to work or read. At the heart of the home is a spacious kitchen with a large center island and breakfast area that flows seamlessly into the family room, complete with a fireplace and wet bar. Bathed in natural light, these spaces open to the expansive patio and breathtaking views. The home features a first-floor primary suite with tray ceiling, fireplace, dual bathrooms and walk-in closets. French doors connect to a peaceful patio offering a true sanctuary. A mudroom, laundry room and attached 3 car garage add practicality to everyday living. Upstairs, you'll find four generously sized bedrooms, two with updated en-suite bathrooms, all featuring ample closet space. Plus, a separate in- law suite with a kitchenette and full bath is ideal for guests, multigenerational living or an au pair. The home also boasts a second-floor recreation room. The ideal floor plan includes additional features; rich architectural details such as custom moldings, tray ceilings, and gorgeous hardwood floors which add elegance and warmth throughout. The expansive backyard offers wide open views and endless possibilities, add a pickleball court, a pool or simply enjoy your dream oasis. Privately situated with breathtaking views and vibrant southern exposure, the property creates a serene retreat all within easy reach of schools, shopping, dining and commuter routes.
Property Specifics
| Single Family | |
| — | |
| — | |
| 1979 | |
| — | |
| — | |
| No | |
| 3.13 |
| Lake | |
| — | |
| — / Not Applicable | |
| — | |
| — | |
| — | |
| 12400712 | |
| 12194050010000 |
Nearby Schools
| NAME: | DISTRICT: | DISTANCE: | |
|---|---|---|---|
|
Grade School
Everett Elementary School |
67 | — | |
|
Middle School
Deer Path Middle School |
67 | Not in DB | |
|
High School
Lake Forest High School |
115 | Not in DB | |
Property History
| DATE: | EVENT: | PRICE: | SOURCE: |
|---|---|---|---|
| 19 Nov, 2025 | Sold | $1,960,308 | MRED MLS |
| 12 Aug, 2025 | Under contract | $1,799,000 | MRED MLS |
| 7 Aug, 2025 | Listed for sale | $1,799,000 | MRED MLS |
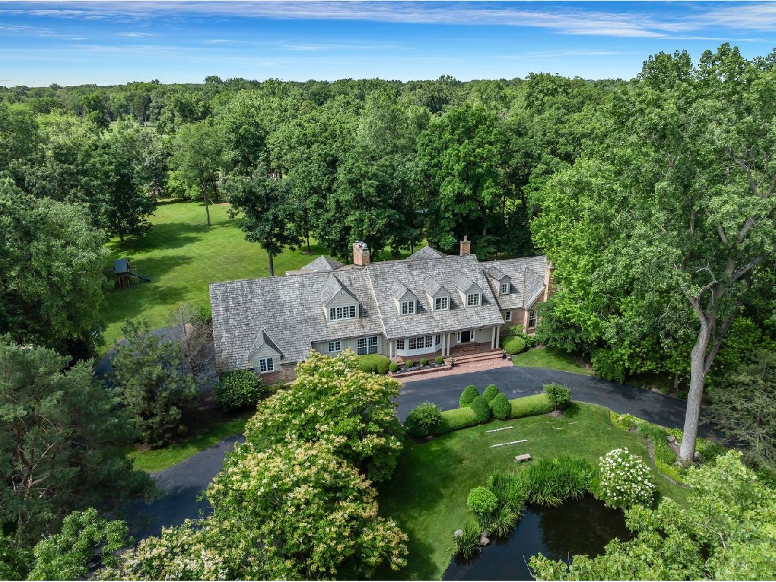







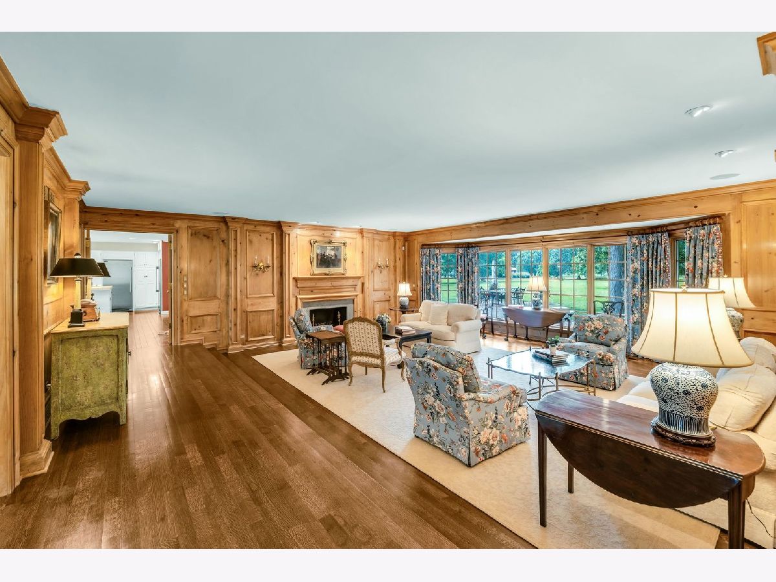








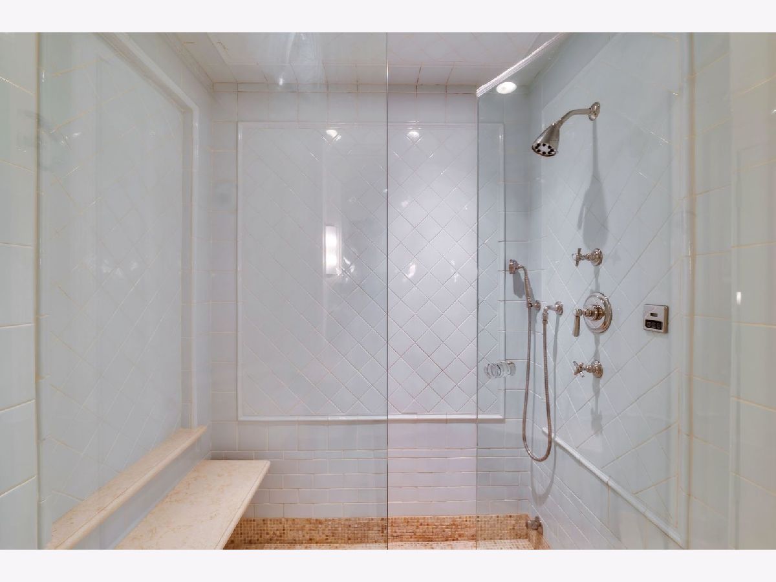



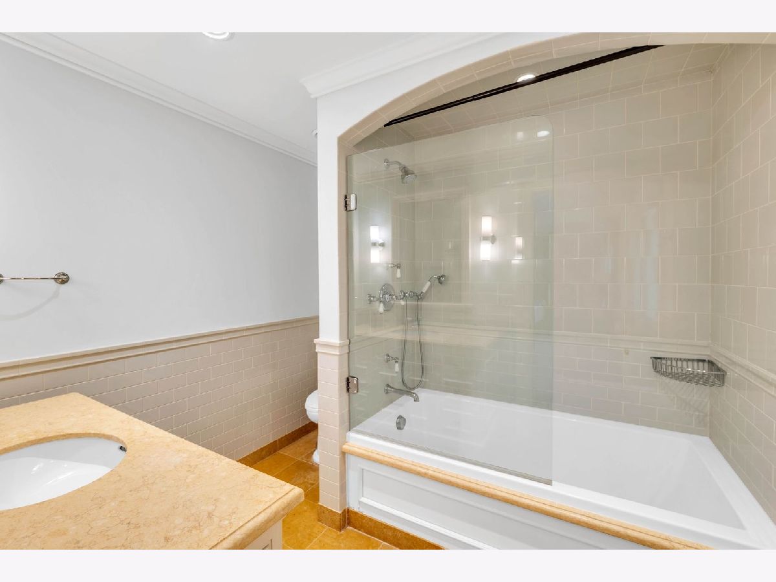
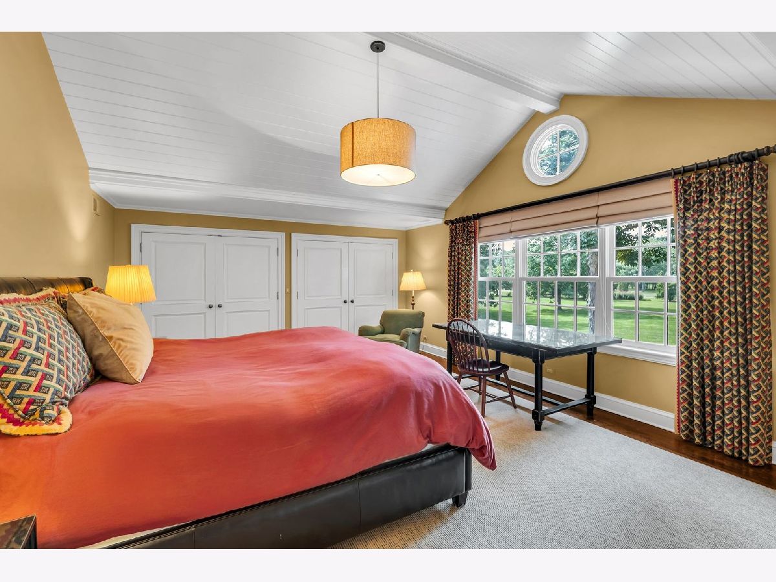










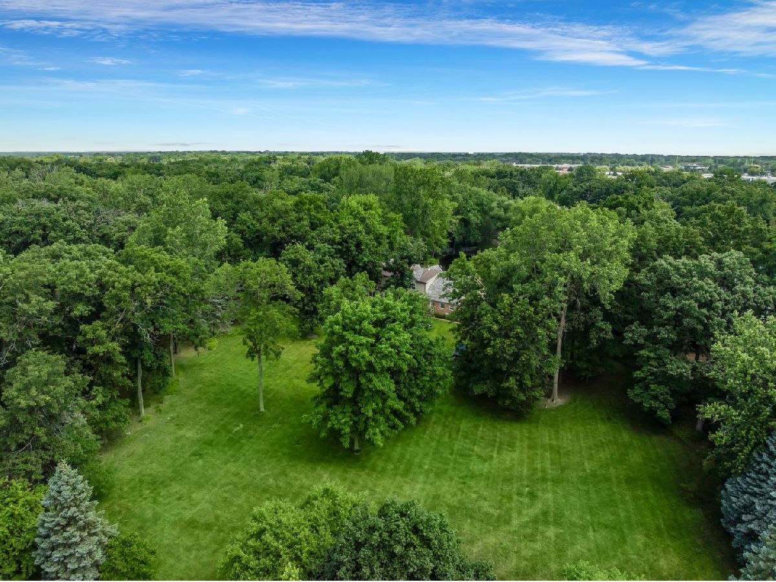

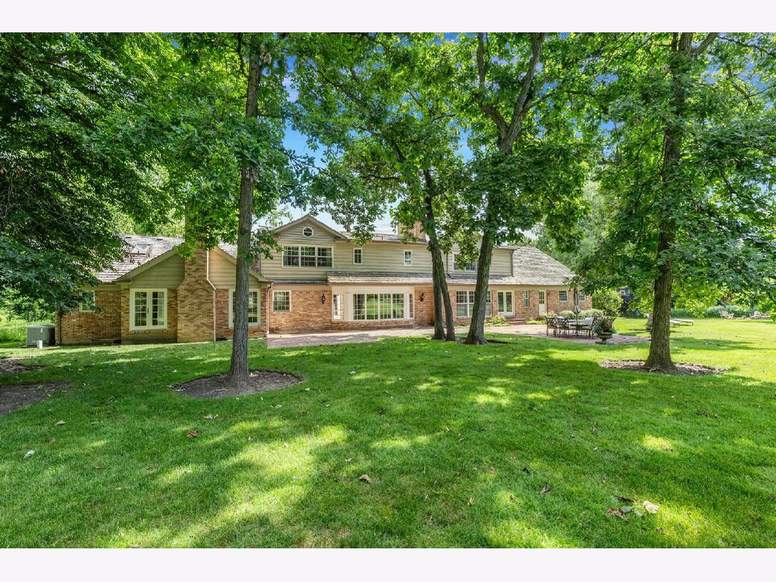
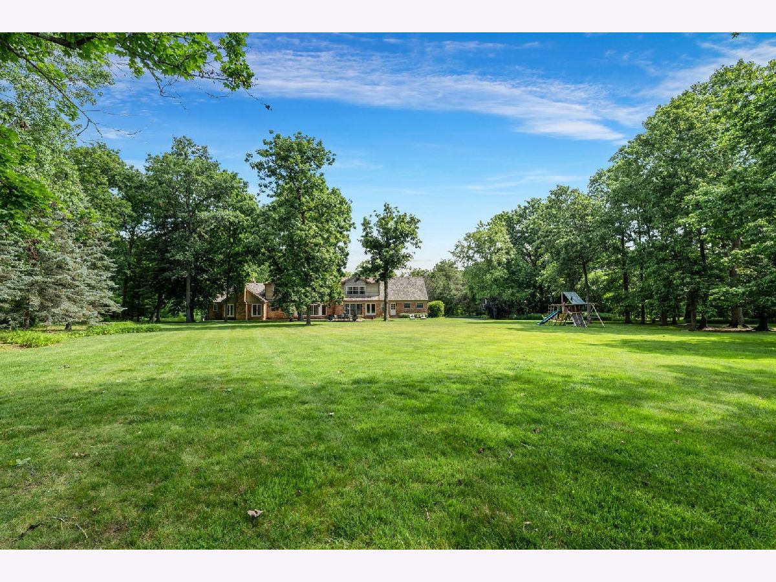

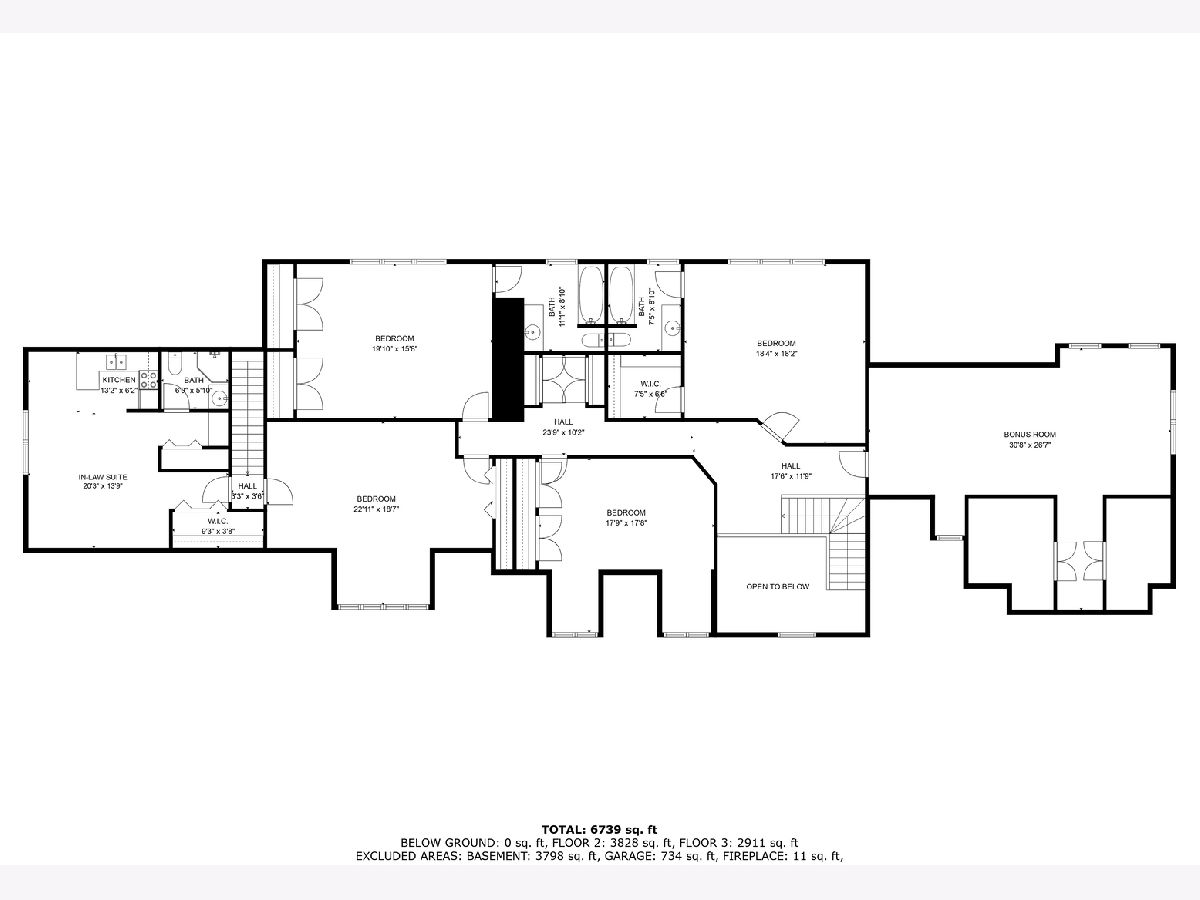
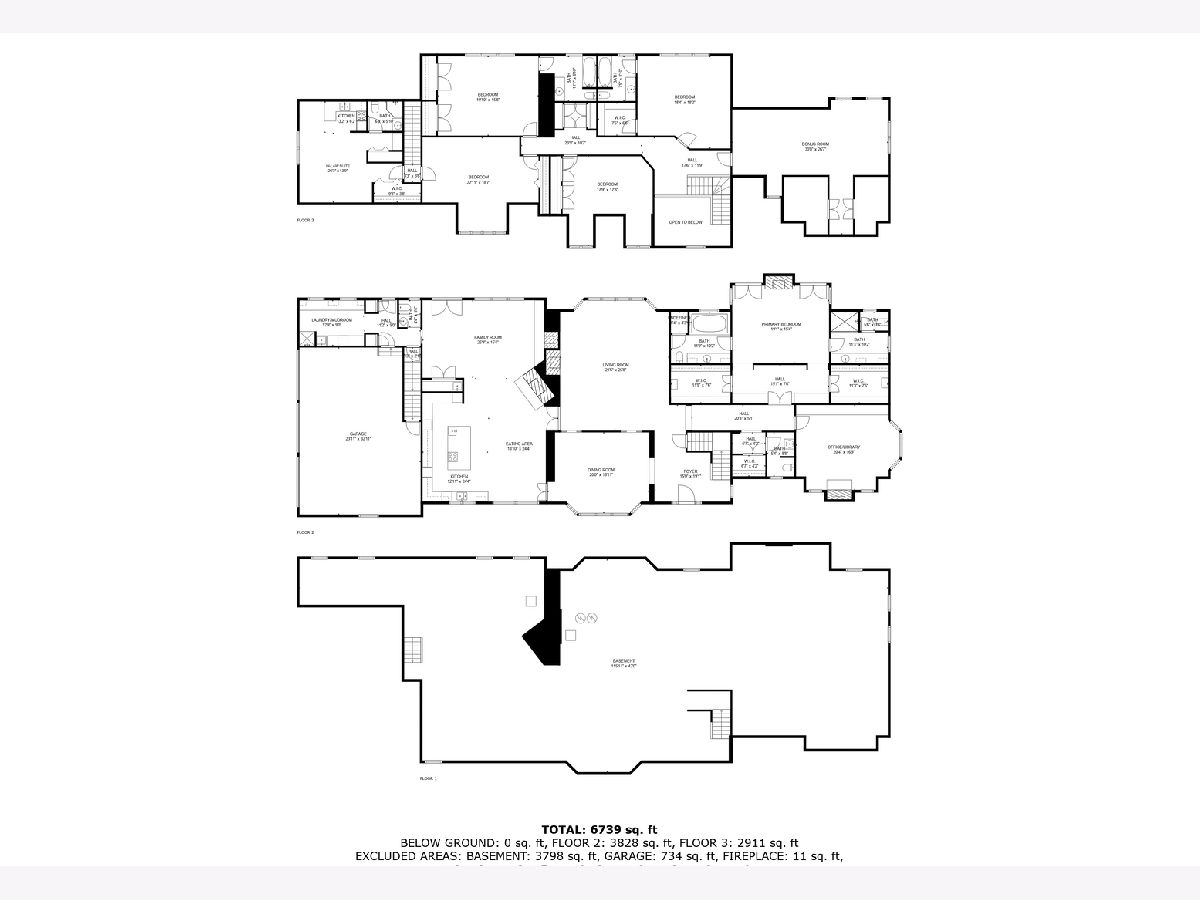

Room Specifics
Total Bedrooms: 5
Bedrooms Above Ground: 5
Bedrooms Below Ground: 0
Dimensions: —
Floor Type: —
Dimensions: —
Floor Type: —
Dimensions: —
Floor Type: —
Dimensions: —
Floor Type: —
Full Bathrooms: 7
Bathroom Amenities: Separate Shower,Steam Shower,Double Sink,Full Body Spray Shower,Soaking Tub
Bathroom in Basement: 0
Rooms: —
Basement Description: —
Other Specifics
| 3 | |
| — | |
| — | |
| — | |
| — | |
| 227X530X59X89X161X588 | |
| — | |
| — | |
| — | |
| — | |
| Not in DB | |
| — | |
| — | |
| — | |
| — |
Tax History
| Year | Property Taxes |
|---|---|
| 2025 | $39,941 |
Contact Agent
Nearby Similar Homes
Nearby Sold Comparables
Contact Agent
Listing Provided By
@properties Christie's International Real Estate


