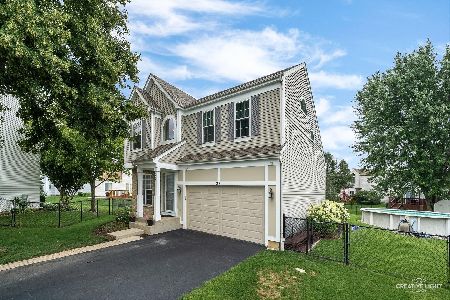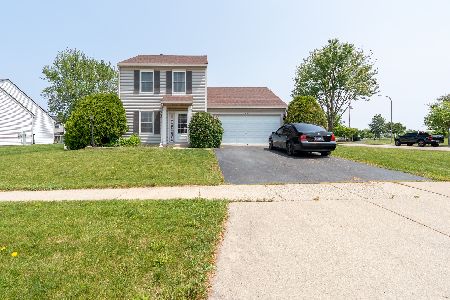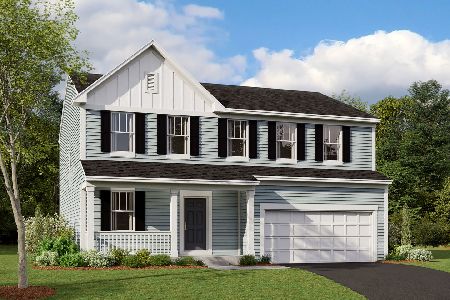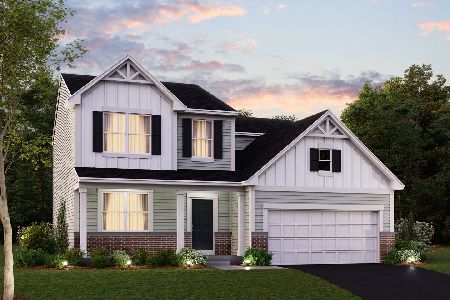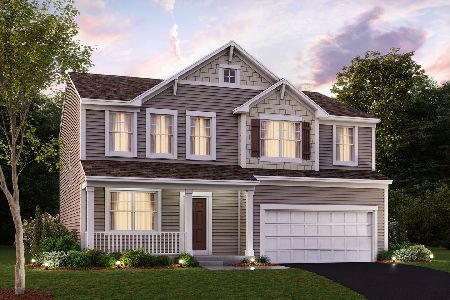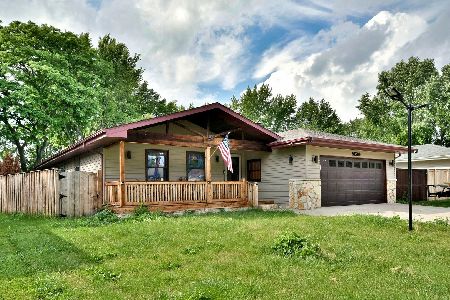9N564 Flora Drive, Elgin, Illinois 60123
$299,900
|
For Sale
|
|
| Status: | Contingent |
| Sqft: | 1,144 |
| Cost/Sqft: | $262 |
| Beds: | 3 |
| Baths: | 2 |
| Year Built: | 1963 |
| Property Taxes: | $4,955 |
| Days On Market: | 24 |
| Lot Size: | 0,24 |
Description
Charming & Move-In Ready! This well-maintained 3-bedroom, 1-bathroom home offers comfort, functionality, and endless potential for future expansion. Nestled on a spacious lot, this property features a bright and inviting main level with a generous living and dining room combination. The heart of the home is the kitchen, featuring beautiful espresso cabinets, plenty of storage, stainless steel appliances, and ample prep space. Also located on the main floor is a master bedroom with its own half bath, and two additional bedrooms with ample closet space. The full basement is a blank canvas-perfect for adding additional space to entertain. Step outside to a large backyard that's ideal for summertime BBQs, gatherings, or just relaxing outdoors. An oversized 2-car detached garage provides plenty of space for vehicles, storage, or a workshop. Whether you're a first-time buyer, or looking to downsize this home is a fantastic opportunity. Enjoy the best of suburban living with easy access to schools, shopping, dining, and major highways. Don't miss out on this gem -schedule your tour today!
Property Specifics
| Single Family | |
| — | |
| — | |
| 1963 | |
| — | |
| — | |
| No | |
| 0.24 |
| Kane | |
| — | |
| 0 / Not Applicable | |
| — | |
| — | |
| — | |
| 12446957 | |
| 0627153020 |
Nearby Schools
| NAME: | DISTRICT: | DISTANCE: | |
|---|---|---|---|
|
Grade School
Otter Creek Elementary School |
46 | — | |
|
Middle School
Abbott Middle School |
46 | Not in DB | |
|
High School
South Elgin High School |
46 | Not in DB | |
Property History
| DATE: | EVENT: | PRICE: | SOURCE: |
|---|---|---|---|
| 5 Feb, 2014 | Sold | $82,500 | MRED MLS |
| 18 Dec, 2013 | Under contract | $112,800 | MRED MLS |
| — | Last price change | $141,000 | MRED MLS |
| 23 Aug, 2013 | Listed for sale | $141,000 | MRED MLS |
| 20 Mar, 2015 | Sold | $167,000 | MRED MLS |
| 24 Jan, 2015 | Under contract | $169,900 | MRED MLS |
| 21 Jan, 2015 | Listed for sale | $169,900 | MRED MLS |
| 21 Aug, 2025 | Under contract | $299,900 | MRED MLS |
| 14 Aug, 2025 | Listed for sale | $299,900 | MRED MLS |
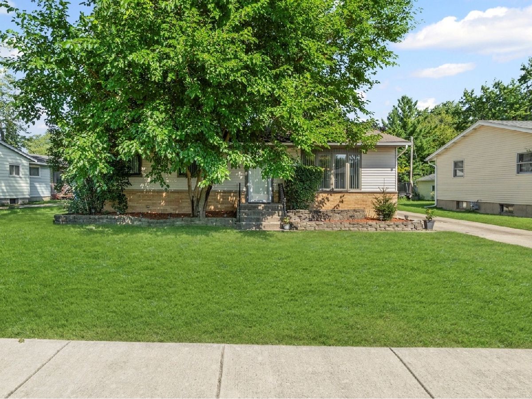
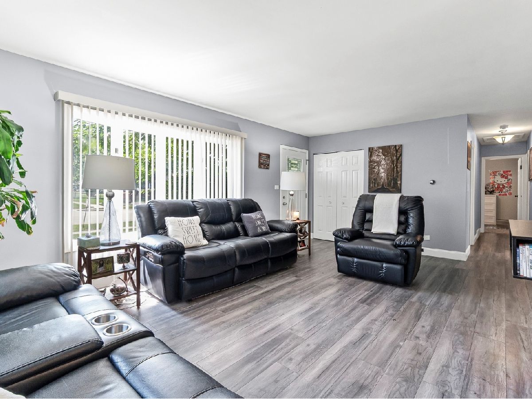
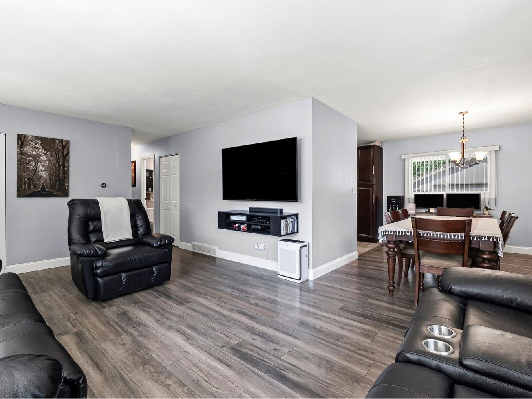
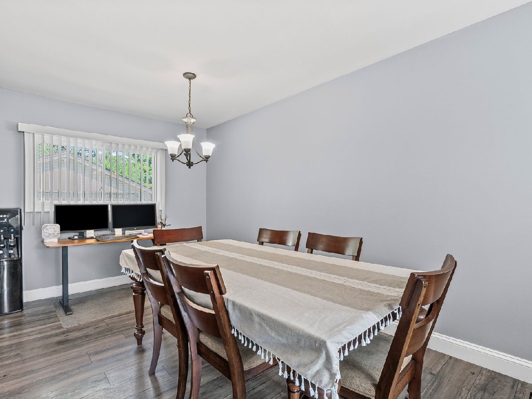
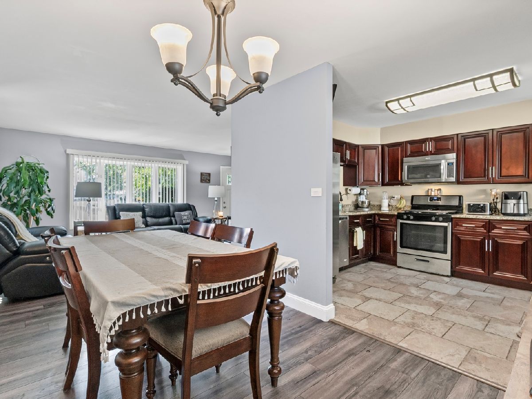
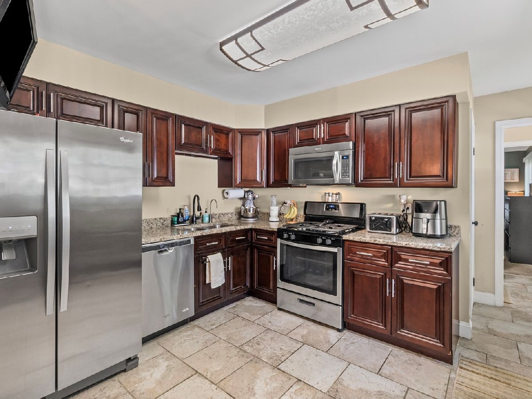
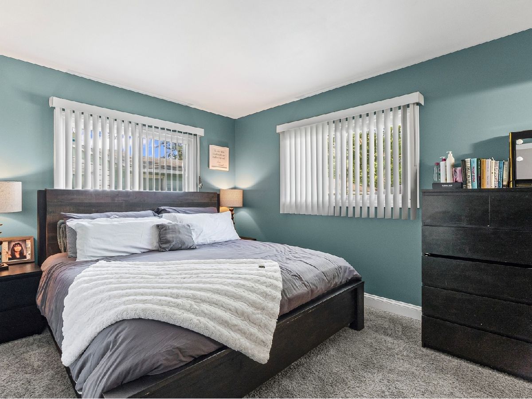
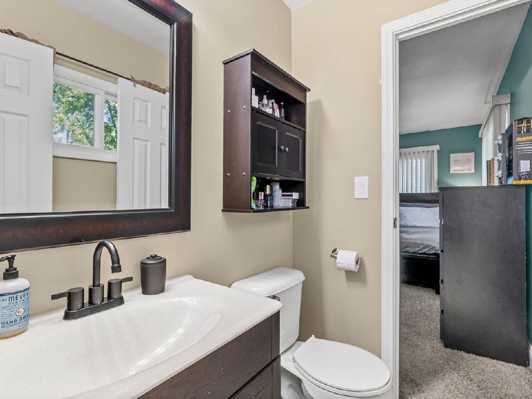
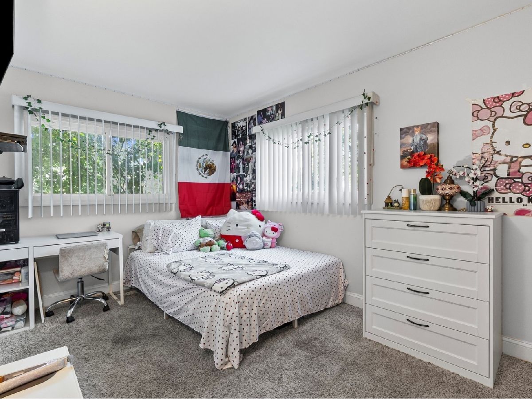
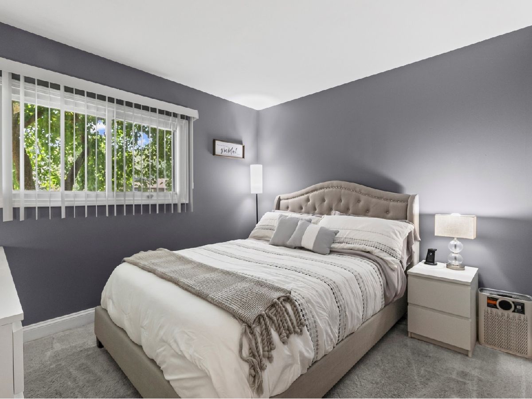
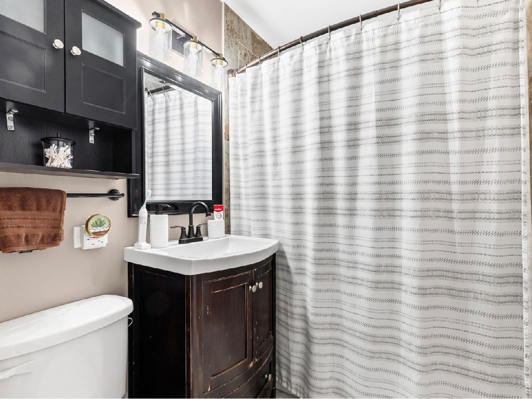
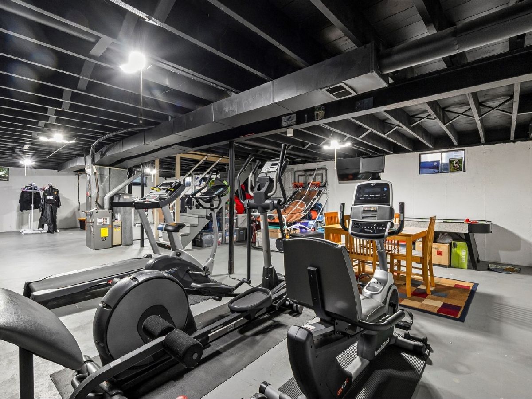
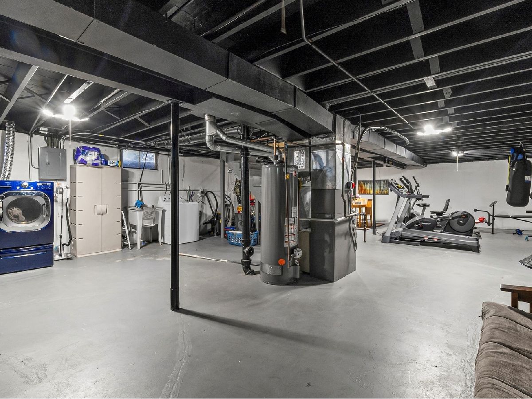
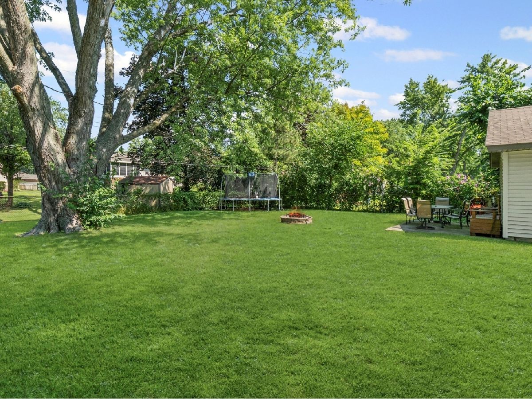
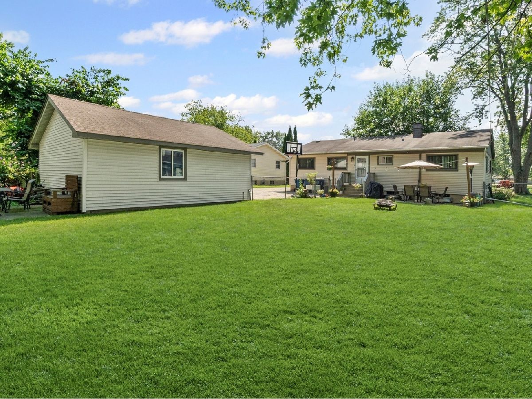
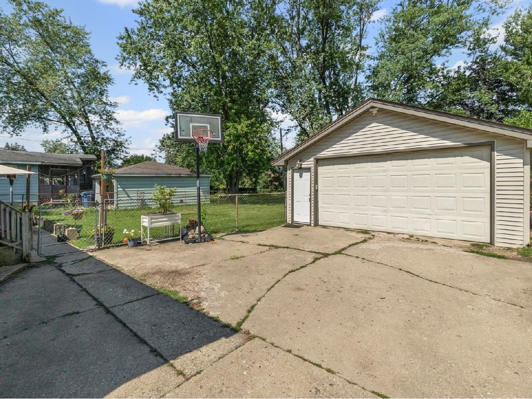
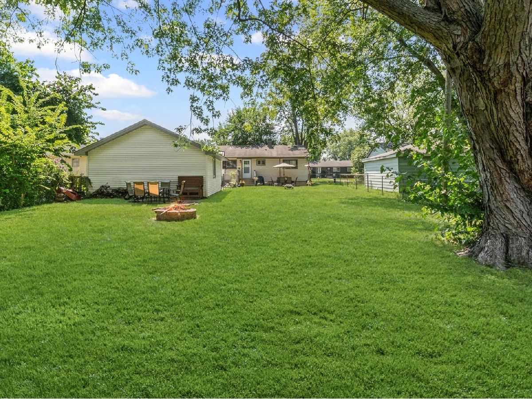
Room Specifics
Total Bedrooms: 3
Bedrooms Above Ground: 3
Bedrooms Below Ground: 0
Dimensions: —
Floor Type: —
Dimensions: —
Floor Type: —
Full Bathrooms: 2
Bathroom Amenities: —
Bathroom in Basement: 0
Rooms: —
Basement Description: —
Other Specifics
| 2 | |
| — | |
| — | |
| — | |
| — | |
| 60X170 | |
| — | |
| — | |
| — | |
| — | |
| Not in DB | |
| — | |
| — | |
| — | |
| — |
Tax History
| Year | Property Taxes |
|---|---|
| 2014 | $4,327 |
| 2015 | $3,274 |
| 2025 | $4,955 |
Contact Agent
Nearby Similar Homes
Nearby Sold Comparables
Contact Agent
Listing Provided By
Realty of America, LLC


