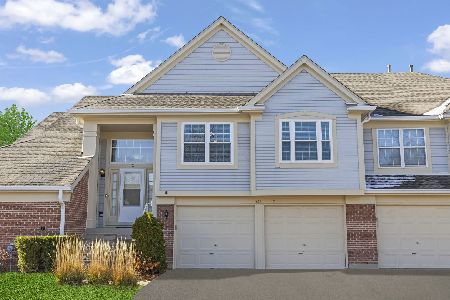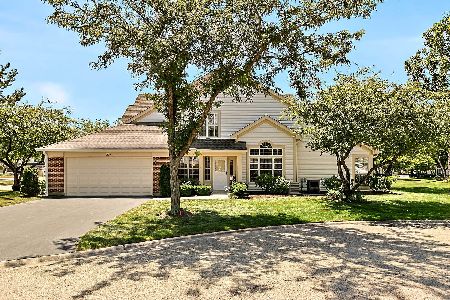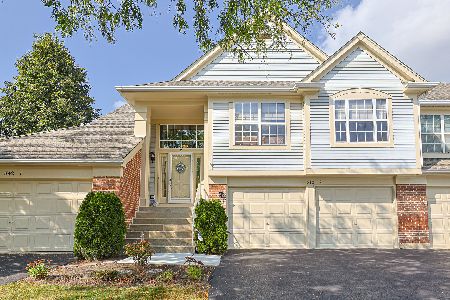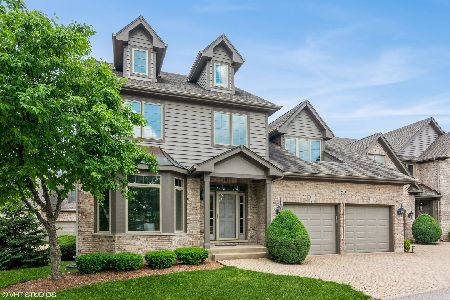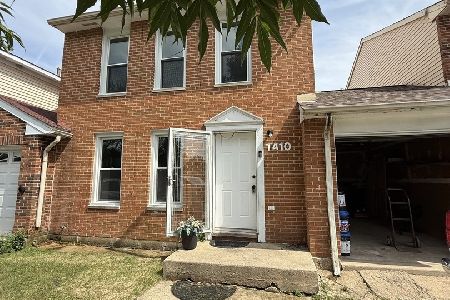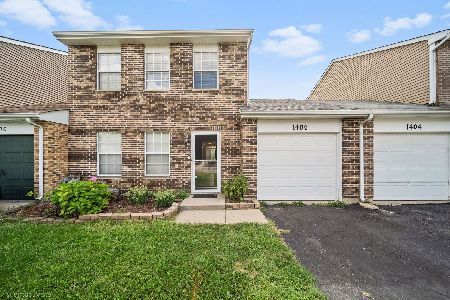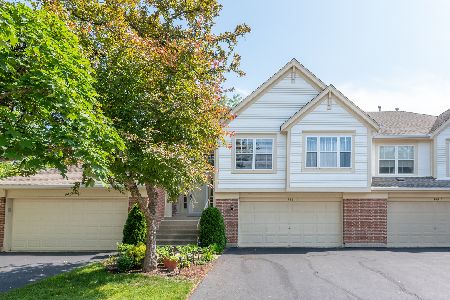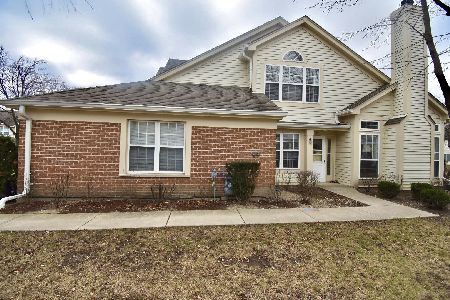[Address Unavailable], Bartlett, Illinois 60103
$335,000
|
For Sale
|
|
| Status: | New |
| Sqft: | 1,458 |
| Cost/Sqft: | $230 |
| Beds: | 2 |
| Baths: | 2 |
| Year Built: | 1993 |
| Property Taxes: | $6,514 |
| Days On Market: | 1 |
| Lot Size: | 0,00 |
Description
Experience exceptional, maintenance-free living at its finest! The moment you enter this bright, open-concept home, you will be immediately struck by the dramatic vaulted ceilings and the seamless flow of the living spaces. This thoughtfully designed floor plan centers around a well appointed, eat-in kitchen featuring gleaming wood laminate flooring and a pantry closet, which flows into the open dining room and expansive living room, creating an ideal layout for both daily life and entertaining. Double glass doors lead to a composite balcony that backs to an open area with mature trees. Retreat to the generous master bedroom, complete with a large walk-in closet and a private, master bath. This home also includes a second spacious bedroom with ample closet space, a versatile den/office area adjacent to the living room that offers the flexibility to be converted into a third bedroom, a dedicated full laundry room, and premium finishes like white 6-panel doors and trim throughout. Living in Bartlett provides the convenience of Metra, multiple parks and community pool, and a small-town feel with quaint shops and restaurants too! *Some newer features include water heater 2024 and furnace 2017, A/C is newer but year unknown.
Property Specifics
| Condos/Townhomes | |
| 2 | |
| — | |
| 1993 | |
| — | |
| Bristol (see attached buil | |
| No | |
| — |
| — | |
| Fairfax Commons | |
| 363 / Monthly | |
| — | |
| — | |
| — | |
| 12511359 | |
| 0114430148 |
Nearby Schools
| NAME: | DISTRICT: | DISTANCE: | |
|---|---|---|---|
|
Grade School
Prairieview Elementary School |
46 | — | |
|
Middle School
East View Middle School |
46 | Not in DB | |
|
High School
Bartlett High School |
46 | Not in DB | |
Property History
| DATE: | EVENT: | PRICE: | SOURCE: |
|---|
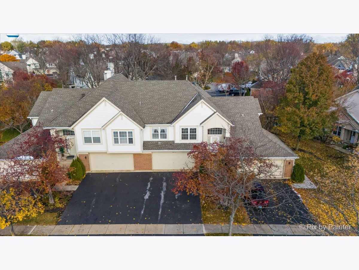
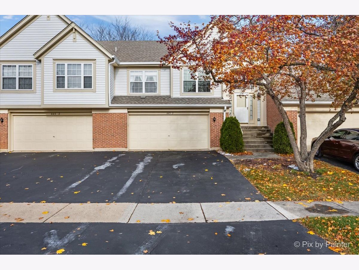
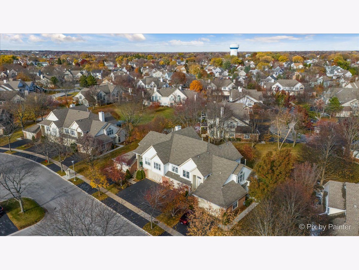
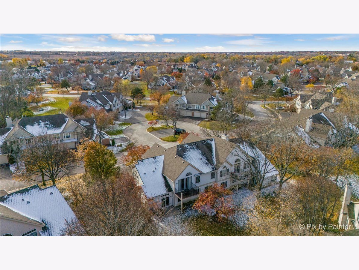
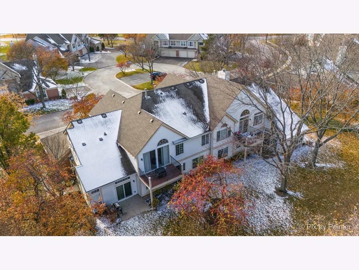
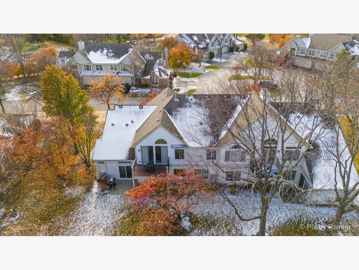
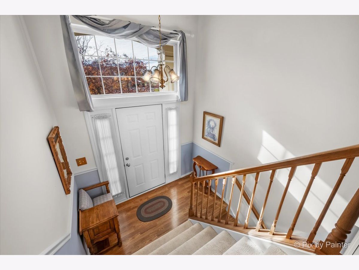
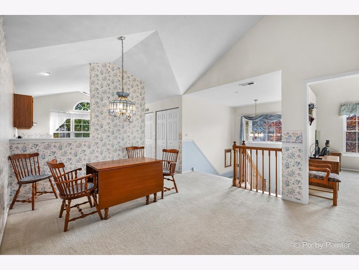
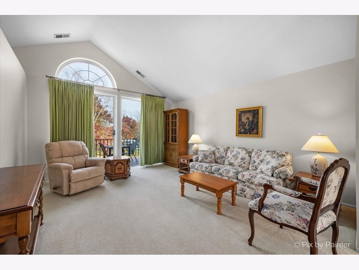
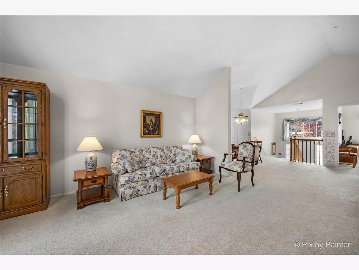
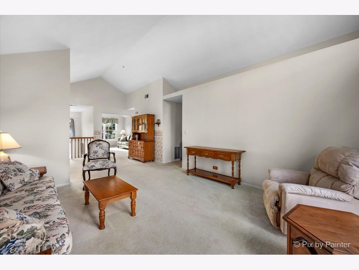
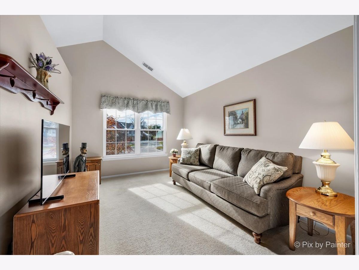
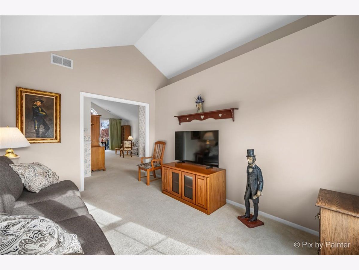
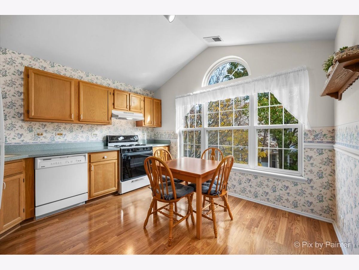
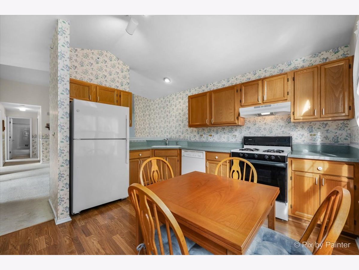
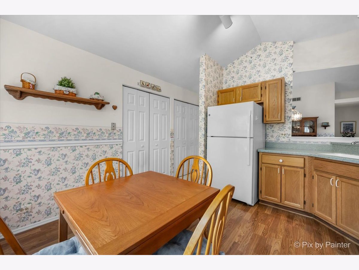
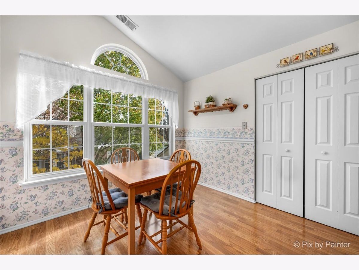
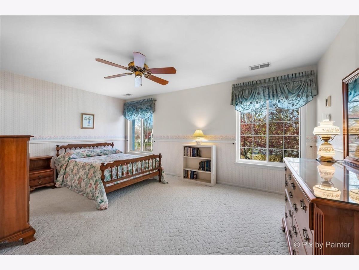
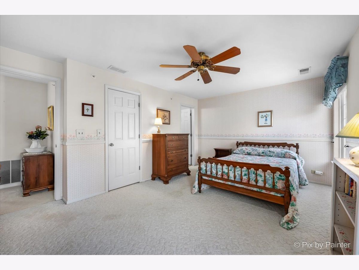
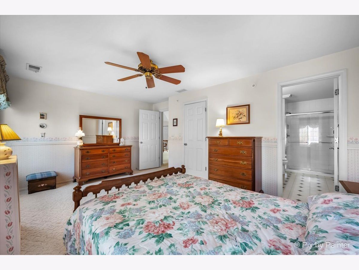
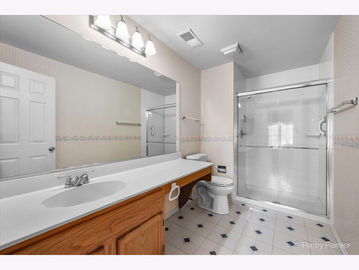
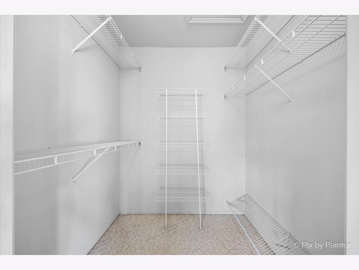
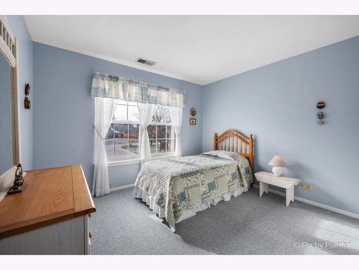
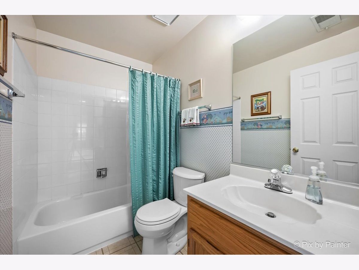
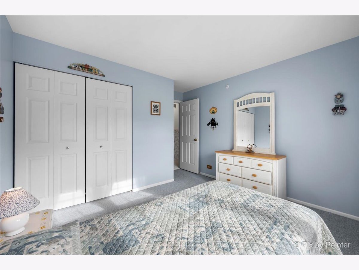
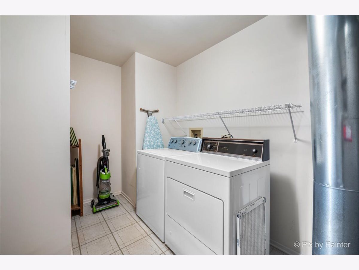
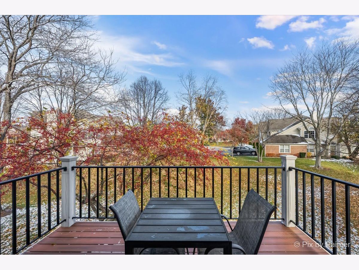
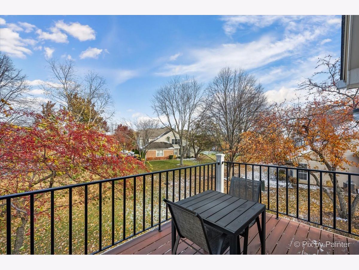
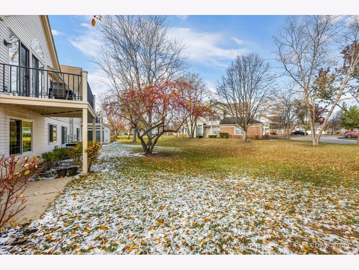
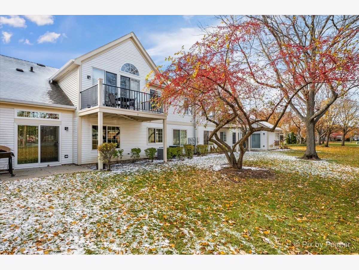
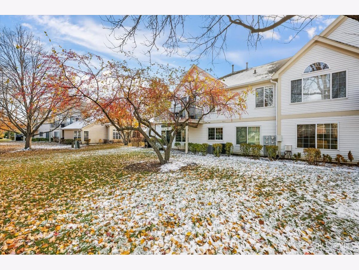
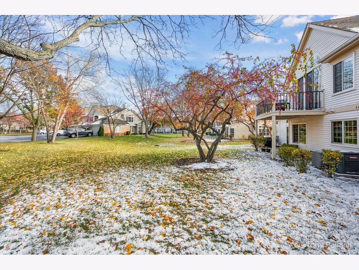
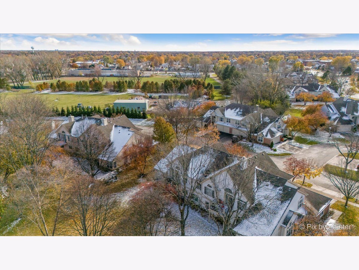
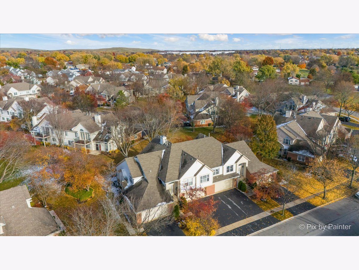
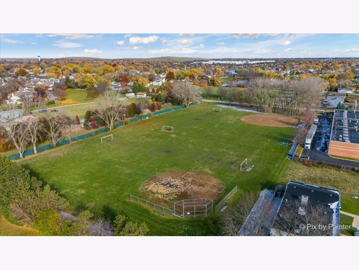
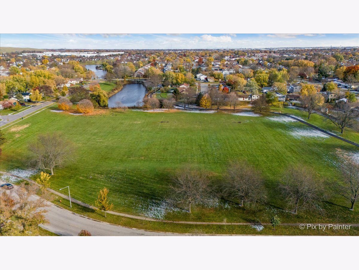
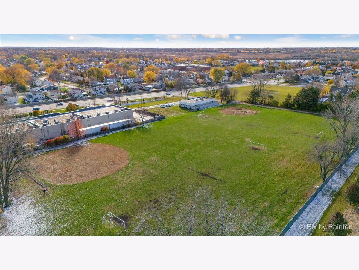
Room Specifics
Total Bedrooms: 2
Bedrooms Above Ground: 2
Bedrooms Below Ground: 0
Dimensions: —
Floor Type: —
Full Bathrooms: 2
Bathroom Amenities: —
Bathroom in Basement: 0
Rooms: —
Basement Description: —
Other Specifics
| 2 | |
| — | |
| — | |
| — | |
| — | |
| COMMON | |
| — | |
| — | |
| — | |
| — | |
| Not in DB | |
| — | |
| — | |
| — | |
| — |
Tax History
| Year | Property Taxes |
|---|
Contact Agent
Nearby Similar Homes
Nearby Sold Comparables
Contact Agent
Listing Provided By
RE/MAX All Pro

