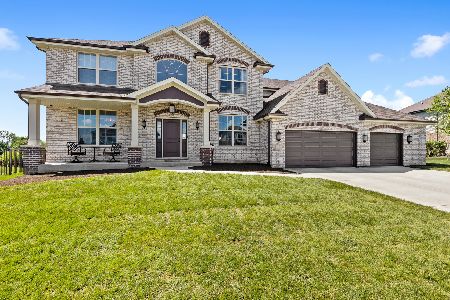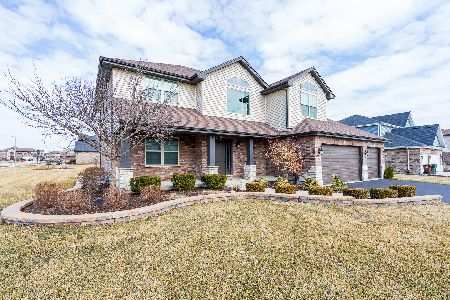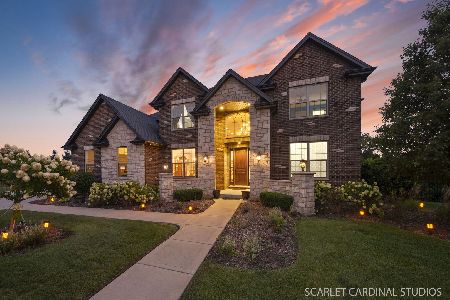[Address Unavailable], New Lenox, Illinois 60451
$1,250,000
|
For Sale
|
|
| Status: | New |
| Sqft: | 6,019 |
| Cost/Sqft: | $208 |
| Beds: | 6 |
| Baths: | 5 |
| Year Built: | 1996 |
| Property Taxes: | $27,771 |
| Days On Market: | 3 |
| Lot Size: | 10,00 |
Description
Secluded 10 acres. Excellent horse property with the Will County riding trail adjacent to the property. This magnificent ranch home with full finished, walkout basement is located on a private 10-acre lot. Every window in this amazing home has a view of the woods and wildlife. Mother Nature at her best. Privacy surrounds you. Large portion of property is landscaped. Fenced backyard provides room for Fido to run. This is a structurally sound, custom-built home. Kitchen with vaulted ceiling and center island, Granite counters and plenty of cabinets. Eating area boast hardwood floors, fireplace and patio door leading to deck. A charming setting to enjoy your meals. Dining Room with French doors provides elegant dining, if you choose. Cozy Living room also has French doors and fireplace + plenty of windows. 5 Bedrooms on main level most with Walk-in closets and trey ceilings. Spacious ensuite offers private patio, master bath with 2 vanities, 2 walk-in closets and relaxing jacuzzi tub. Huge Laundry Room surrounded with windows and exit to the outside. A perfect multi-purpose room. Fully finished lower level could easily be RELATED LVING. or HOME BUSINESS AREA. Full bath, fireplace, 4 new patio doors that lead out to surrounding deck. Also, bedroom, office, exercise area. Recent updates: Furnaces and AC 2021, 2 water heaters replaced 2009/2014, water softener 2024, Well pump 2021, ejector pump 2019 lower-level carpet. Also, included GENERAC generator. Never lose power. Zoned Agriculture. Horses welcome.
Property Specifics
| Single Family | |
| — | |
| — | |
| 1996 | |
| — | |
| RANCH WITH WALKOUT BASEMEN | |
| No | |
| 10 |
| Will | |
| — | |
| — / Not Applicable | |
| — | |
| — | |
| — | |
| 12509876 | |
| 1605323000170000 |
Nearby Schools
| NAME: | DISTRICT: | DISTANCE: | |
|---|---|---|---|
|
High School
Lockport Township High School |
205 | Not in DB | |
Property History
| DATE: | EVENT: | PRICE: | SOURCE: |
|---|
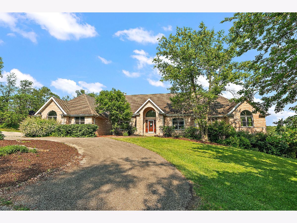
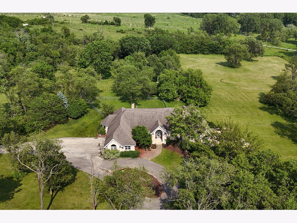
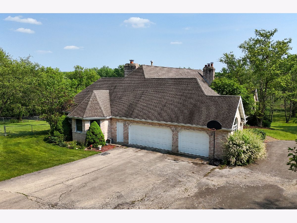
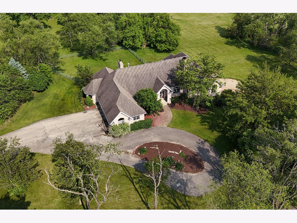
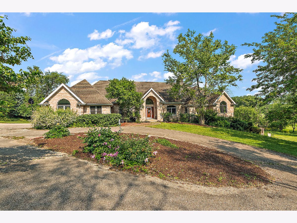
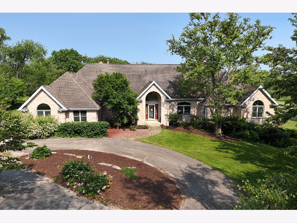
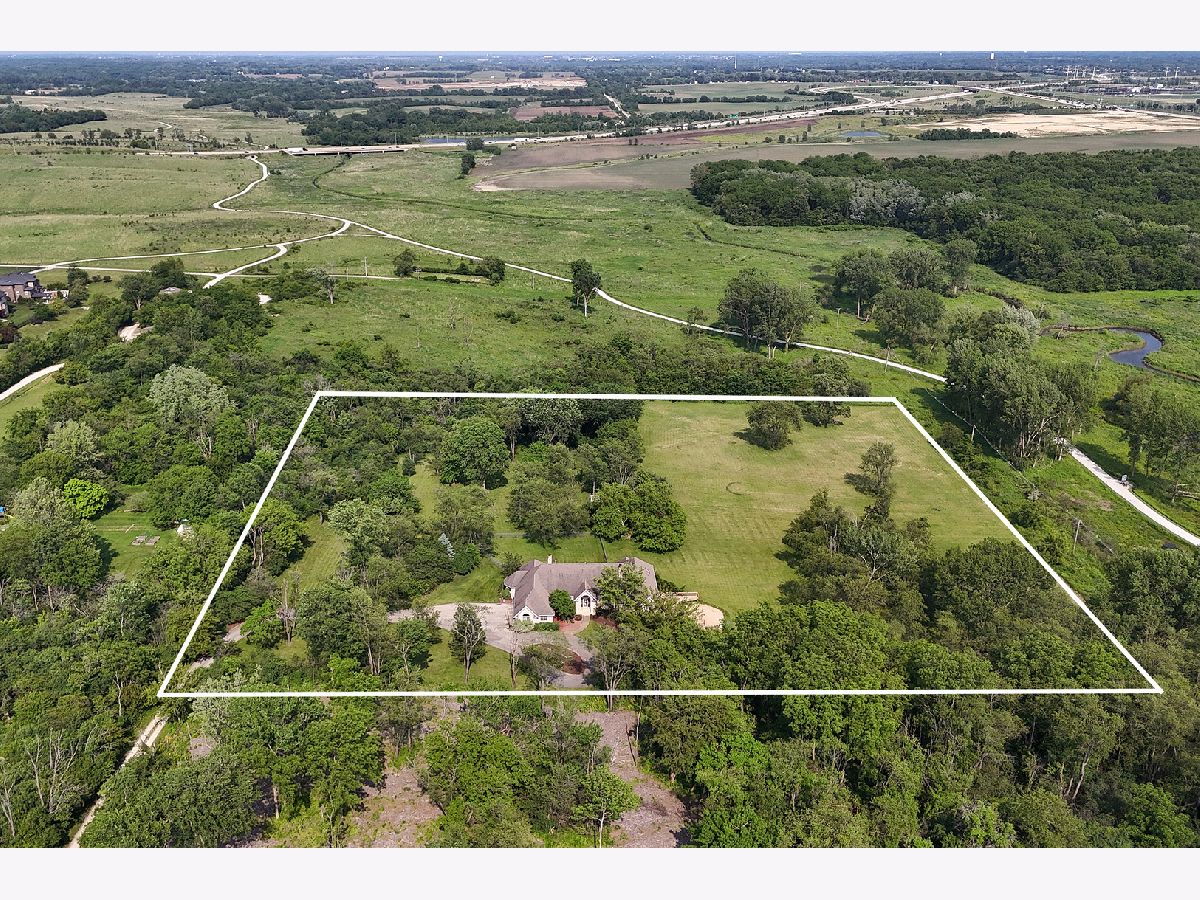
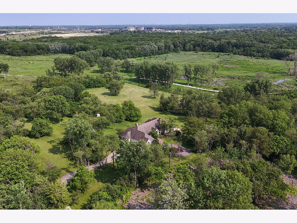
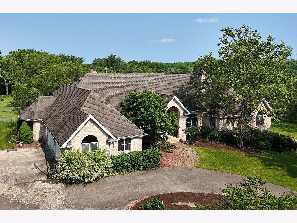
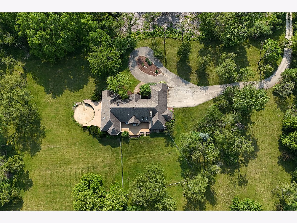
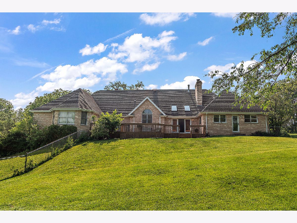
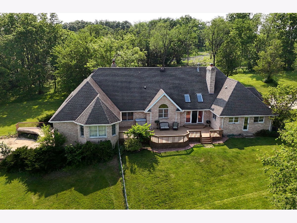
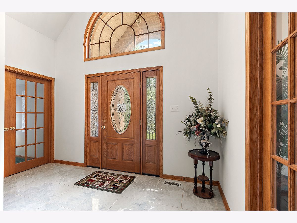
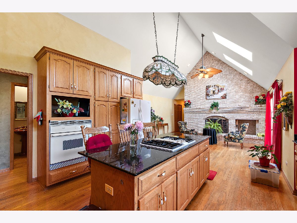
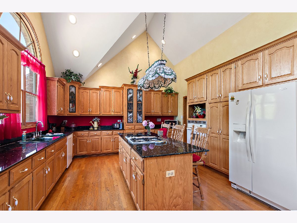
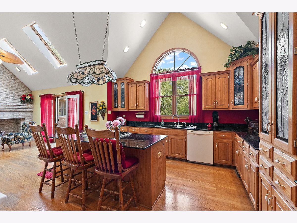
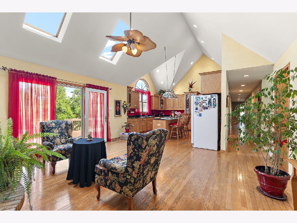
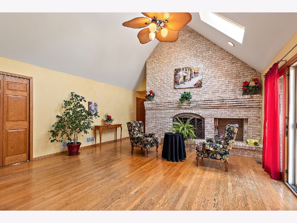
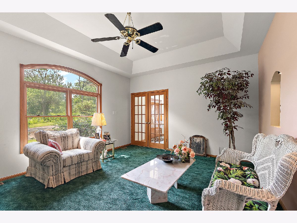
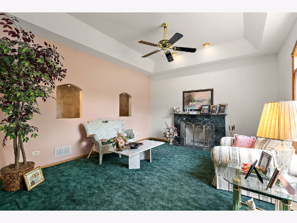
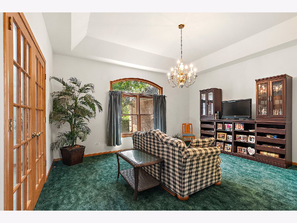
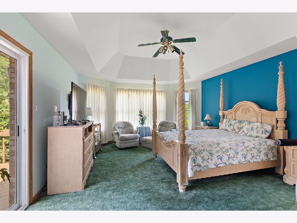
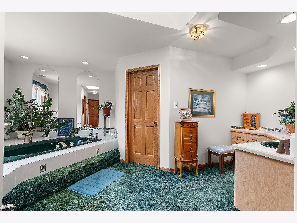
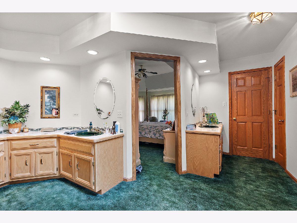
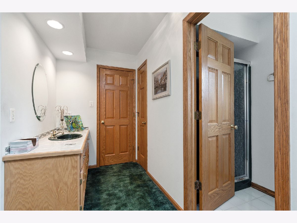
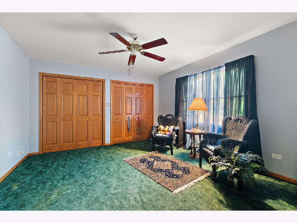
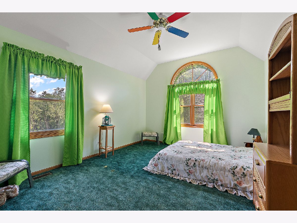
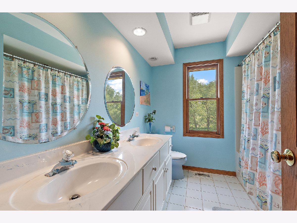
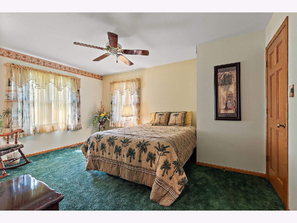
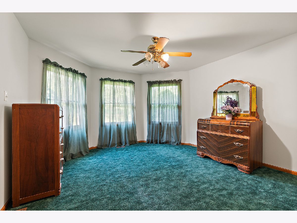
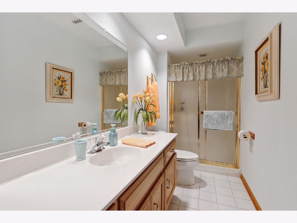
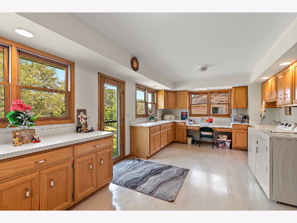
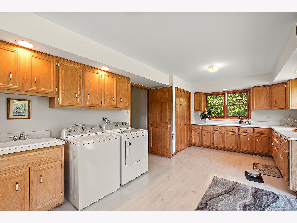
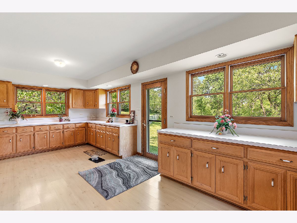
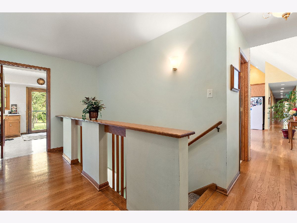
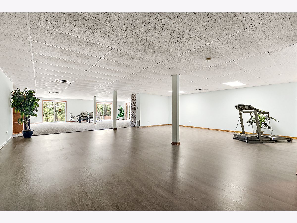
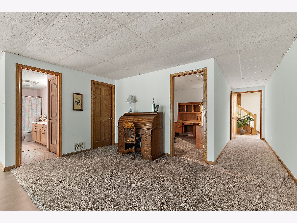
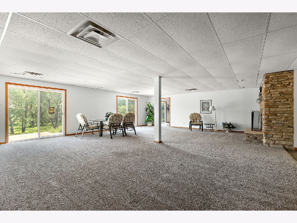
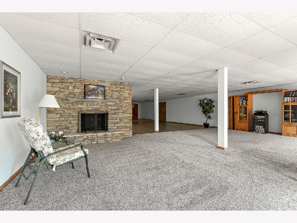
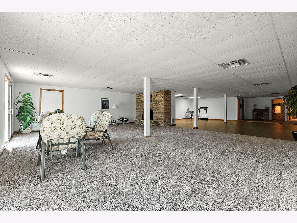
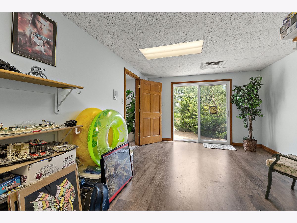
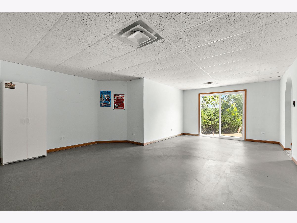
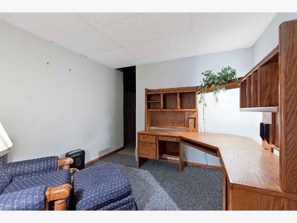
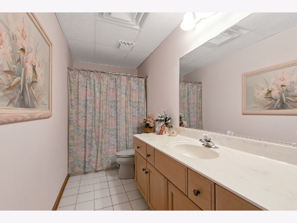
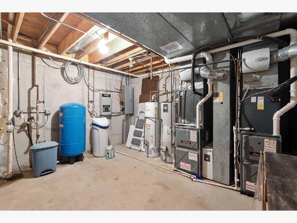
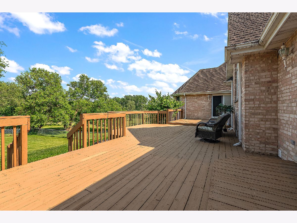
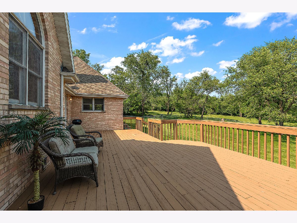
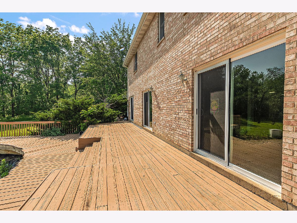
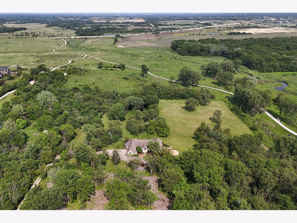
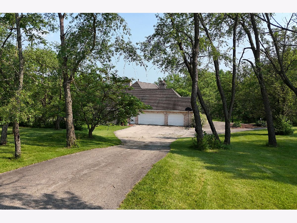
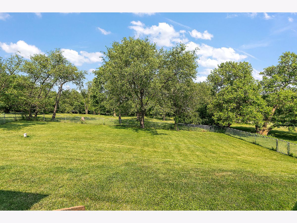
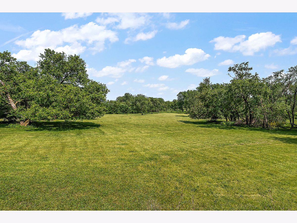
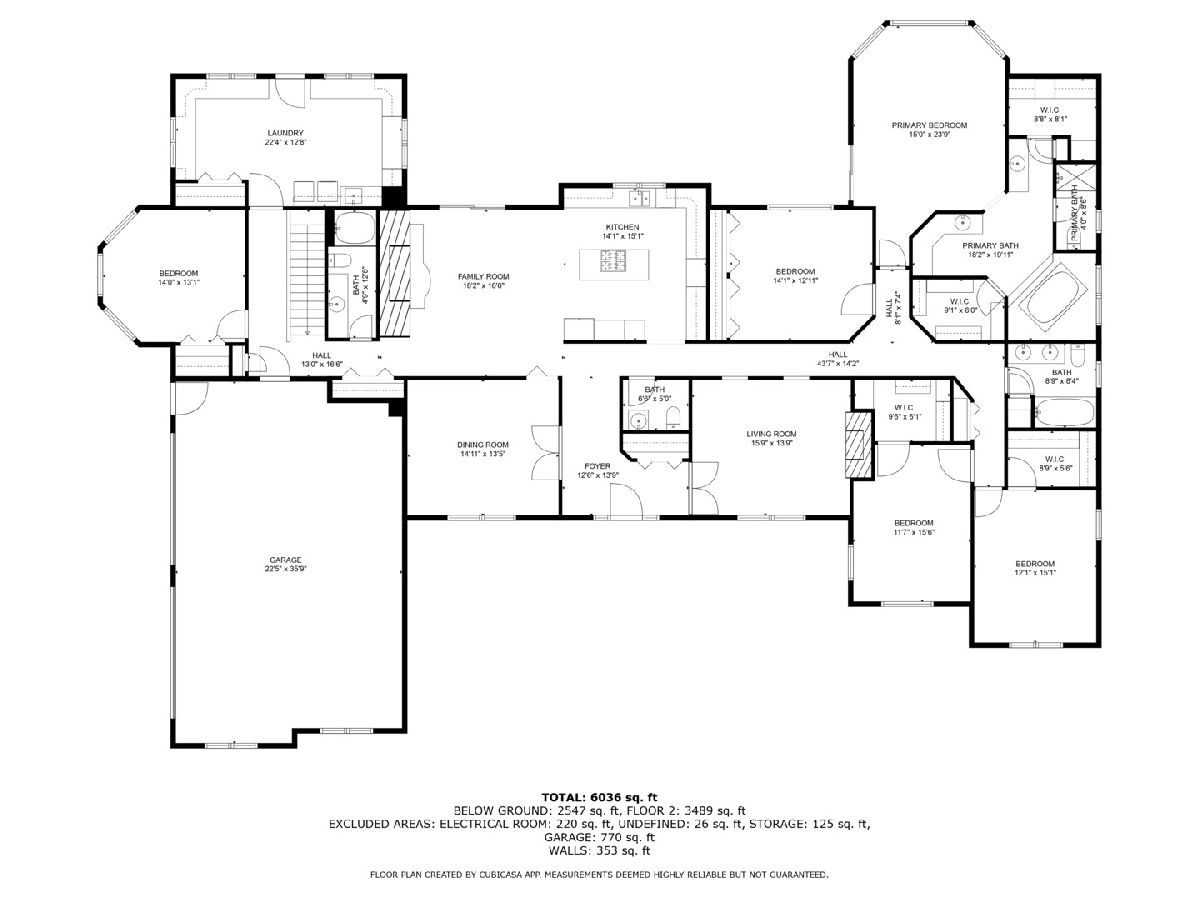
Room Specifics
Total Bedrooms: 6
Bedrooms Above Ground: 6
Bedrooms Below Ground: 0
Dimensions: —
Floor Type: —
Dimensions: —
Floor Type: —
Dimensions: —
Floor Type: —
Dimensions: —
Floor Type: —
Dimensions: —
Floor Type: —
Full Bathrooms: 5
Bathroom Amenities: Whirlpool,Double Sink
Bathroom in Basement: 1
Rooms: —
Basement Description: —
Other Specifics
| 3 | |
| — | |
| — | |
| — | |
| — | |
| 615X632X2067X600 | |
| — | |
| — | |
| — | |
| — | |
| Not in DB | |
| — | |
| — | |
| — | |
| — |
Tax History
| Year | Property Taxes |
|---|
Contact Agent
Nearby Similar Homes
Nearby Sold Comparables
Contact Agent
Listing Provided By
CRIS Realty

