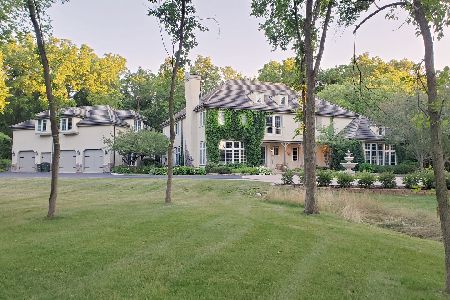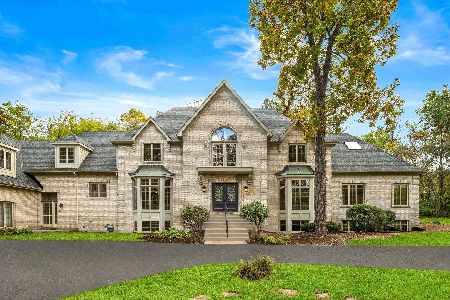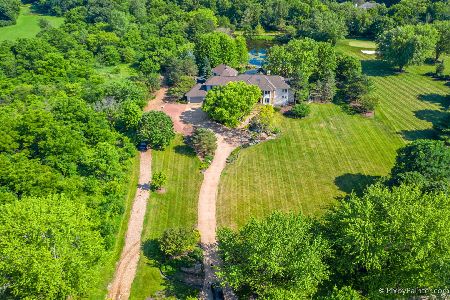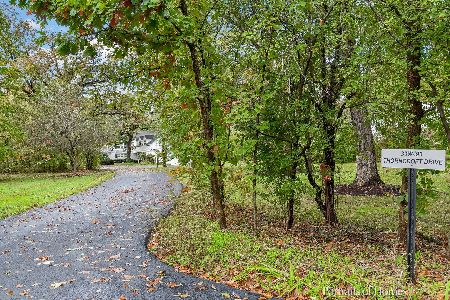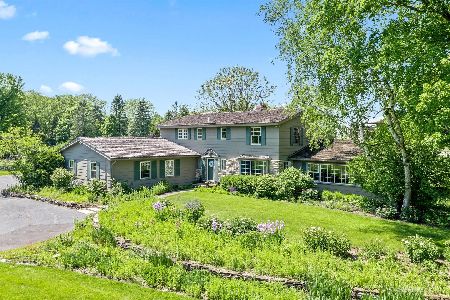6N161 Surrey Road, Wayne, Illinois 60184
$950,000
|
Sold
|
|
| Status: | Closed |
| Sqft: | 8,700 |
| Cost/Sqft: | $114 |
| Beds: | 5 |
| Baths: | 7 |
| Year Built: | 1992 |
| Property Taxes: | $35,601 |
| Days On Market: | 2015 |
| Lot Size: | 4,00 |
Description
THIS IS A ONCE IN A LIFETIME OPPORTUNITY TO PURCHASE A $3.2M HOME FOR UNDER $1,000,000! THIS IS NOT A SHORT SALE. THIS IS NOT A DISTRESSED SALE. THIS IS THE SALE OF AN AMAZING HOME AT AN UNBELIEVEABLE PRICE. Every part of this 8700 SF home from the Solid Cherry Cabinet grade custom millwork, to the heated travertine floors says quality and luxury. The classic elegance of this exceptional home is apparent throughout the impressive floor plan and luxurious finishes. This estate is situated on 4 lush and private acres, yet just moments away from all the urban conveniences of St. Charles. THE GREAT ROOM IS SIMPLY EXCEPTIONAL. The enormous main floor master has unrivaled views of the lovely and well-maintained yard. The 4 Bedrooms on the second level all have direct bathroom access. This exquisite estate home offers enough room for family functions as well as large scale entertaining. The finished lower level includes a wine cellar, exercise area, steam shower, sauna, cedar closet, and entertaining area. Additionally, there is a second-floor workspace above the garage-PERFECT as an at home work space, in-law suite, nanny residence, or an additional recreational space. Situated on 4 lush, wooded, professionally maintained acres, this home is also zoned for horses.
Property Specifics
| Single Family | |
| — | |
| Other | |
| 1992 | |
| Full | |
| — | |
| No | |
| 4 |
| Kane | |
| — | |
| 0 / Not Applicable | |
| None | |
| Private Well | |
| Septic-Private | |
| 10655712 | |
| 0912300019 |
Nearby Schools
| NAME: | DISTRICT: | DISTANCE: | |
|---|---|---|---|
|
Grade School
Wayne Elementary School |
46 | — | |
|
Middle School
Kenyon Woods Middle School |
46 | Not in DB | |
|
High School
South Elgin High School |
46 | Not in DB | |
Property History
| DATE: | EVENT: | PRICE: | SOURCE: |
|---|---|---|---|
| 4 Dec, 2020 | Sold | $950,000 | MRED MLS |
| 2 Oct, 2020 | Under contract | $990,000 | MRED MLS |
| 28 Jul, 2020 | Listed for sale | $990,000 | MRED MLS |
| 8 May, 2025 | Listed for sale | $3,195,000 | MRED MLS |








































Room Specifics
Total Bedrooms: 5
Bedrooms Above Ground: 5
Bedrooms Below Ground: 0
Dimensions: —
Floor Type: Carpet
Dimensions: —
Floor Type: Carpet
Dimensions: —
Floor Type: Carpet
Dimensions: —
Floor Type: —
Full Bathrooms: 7
Bathroom Amenities: Whirlpool,Separate Shower,Steam Shower,Double Sink,Soaking Tub
Bathroom in Basement: 1
Rooms: Bedroom 5,Breakfast Room,Study,Mud Room,Great Room,Bonus Room,Recreation Room,Sitting Room,Exercise Room,Foyer
Basement Description: Finished
Other Specifics
| 3 | |
| Concrete Perimeter | |
| Asphalt,Brick,Circular | |
| Patio, Porch, Screened Patio, Brick Paver Patio, Storms/Screens, Outdoor Grill | |
| Horses Allowed,Landscaped,Wooded | |
| 607 X 114 X 521 X 746 X 54 | |
| Unfinished | |
| Full | |
| Vaulted/Cathedral Ceilings, Skylight(s), Bar-Dry, Bar-Wet, Heated Floors | |
| Double Oven, Microwave, Dishwasher, High End Refrigerator, Bar Fridge, Washer, Dryer, Disposal, Wine Refrigerator | |
| Not in DB | |
| Curbs, Street Paved | |
| — | |
| — | |
| Gas Log |
Tax History
| Year | Property Taxes |
|---|---|
| 2020 | $35,601 |
| 2025 | $32,719 |
Contact Agent
Contact Agent
Listing Provided By
Baird & Warner

