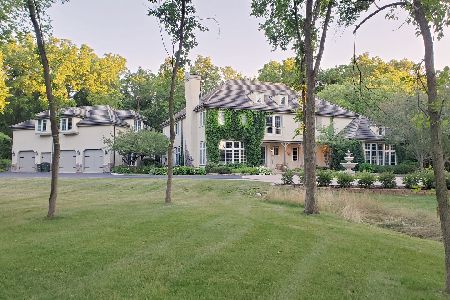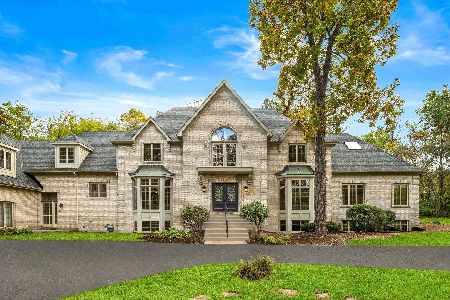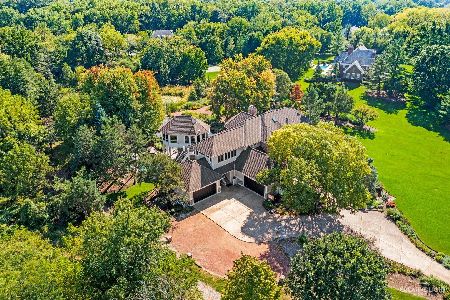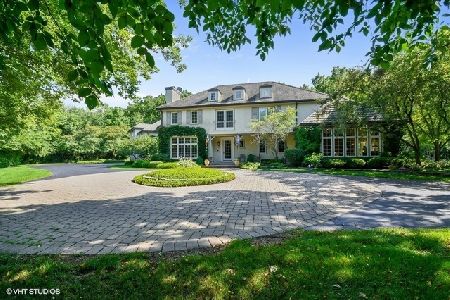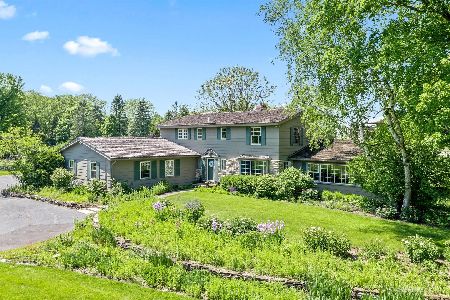6N235 Surrey Road, Wayne, Illinois 60184
$895,000
|
Sold
|
|
| Status: | Closed |
| Sqft: | 9,000 |
| Cost/Sqft: | $100 |
| Beds: | 4 |
| Baths: | 6 |
| Year Built: | 1999 |
| Property Taxes: | $33,782 |
| Days On Market: | 2013 |
| Lot Size: | 3,71 |
Description
An impressive and grand estate awaits the most discerning of buyers. If you've been thinking about more room and more privacy for following today's social distancing practices, this is your dream come true. Travel down the private lane of an equestrian community to enjoy your own private oasis that includes a large pond fully stocked with colorful koi, a swimming pool complete with waterfalls that blends into the landscape, hiking trails, and the most magnificent, peaceful setting in all of Kane County. This estate has it all. Whether you are viewing the great outdoors from numerous walls of floor to ceiling windows or languishing in your back yard, you'll be transported to another world with the most serene and stunning million dollar views! While the outside is simply amazing, the inside is equally impressive. Recent updates make this home competitive with new construction. Gorgeous new hardwood floors welcome you to a vast open floor plan and glorious views of the pond and back yard. AMAZING! The formal dining room and study with built in cabinetry and fish tank flank either side of the foyer. The well-appointed chef's kitchen offers Thermador appliances and an adjoining eat in area and sunroom. There is a main floor master suite with its own sitting area, second floor loft for elevated views, and a superbly updated luxurious master bath. The second floor features a grand home office complete with private exterior deck and entrance, conference table, white board, and 360-degree views of the grounds. Spacious bedrooms include Jack and Jill bath and one en-suite. Finished walk-out lower level with media areas, recreation, exercise, and a sauna and steam room! The smart house is equipped with touch pad controls, a radiant heat system throughout, a top-of-the-line water filtration system, four car garage, and much more. Truly a remarkable estate!
Property Specifics
| Single Family | |
| — | |
| Traditional | |
| 1999 | |
| Full,Walkout | |
| CUSTOM | |
| Yes | |
| 3.71 |
| Kane | |
| — | |
| 0 / Not Applicable | |
| None | |
| Private Well | |
| Septic-Private | |
| 10800380 | |
| 0912300031 |
Nearby Schools
| NAME: | DISTRICT: | DISTANCE: | |
|---|---|---|---|
|
Grade School
Wayne Elementary School |
46 | — | |
|
Middle School
Kenyon Woods Middle School |
46 | Not in DB | |
|
High School
South Elgin High School |
46 | Not in DB | |
Property History
| DATE: | EVENT: | PRICE: | SOURCE: |
|---|---|---|---|
| 9 Oct, 2020 | Sold | $895,000 | MRED MLS |
| 23 Aug, 2020 | Under contract | $899,900 | MRED MLS |
| — | Last price change | $950,000 | MRED MLS |
| 30 Jul, 2020 | Listed for sale | $950,000 | MRED MLS |
| 4 Nov, 2022 | Sold | $1,150,000 | MRED MLS |
| 6 Oct, 2022 | Under contract | $1,200,000 | MRED MLS |
| 21 Sep, 2022 | Listed for sale | $1,200,000 | MRED MLS |












































Room Specifics
Total Bedrooms: 4
Bedrooms Above Ground: 4
Bedrooms Below Ground: 0
Dimensions: —
Floor Type: Carpet
Dimensions: —
Floor Type: Carpet
Dimensions: —
Floor Type: Carpet
Full Bathrooms: 6
Bathroom Amenities: Whirlpool,Separate Shower,Double Sink
Bathroom in Basement: 1
Rooms: Den,Office,Loft,Play Room,Recreation Room,Game Room,Sitting Room,Exercise Room,Media Room
Basement Description: Finished,Exterior Access
Other Specifics
| 4 | |
| Concrete Perimeter | |
| Concrete | |
| Balcony, Patio, Brick Paver Patio, In Ground Pool | |
| Horses Allowed,Landscaped,Pond(s),Water View,Wooded | |
| 311X542X235X651 | |
| — | |
| Full | |
| Vaulted/Cathedral Ceilings, Skylight(s), Sauna/Steam Room, Bar-Wet, Heated Floors, In-Law Arrangement | |
| Double Oven, Microwave, Dishwasher, Refrigerator, Washer, Dryer, Disposal, Wine Refrigerator | |
| Not in DB | |
| Pool, Horse-Riding Area, Horse-Riding Trails, Lake, Street Paved | |
| — | |
| — | |
| Wood Burning, Gas Log, Gas Starter |
Tax History
| Year | Property Taxes |
|---|---|
| 2020 | $33,782 |
| 2022 | $26,444 |
Contact Agent
Nearby Sold Comparables
Contact Agent
Listing Provided By
@properties

