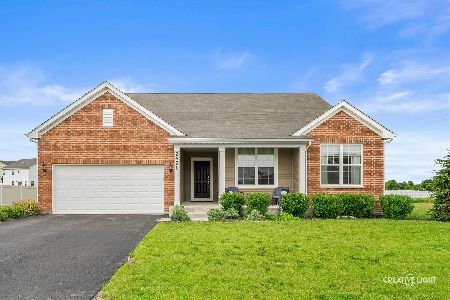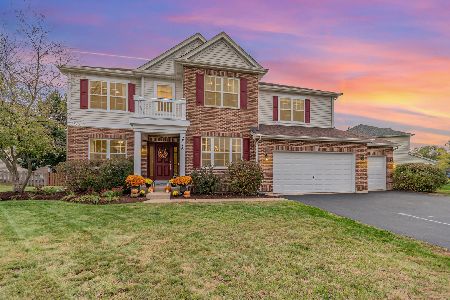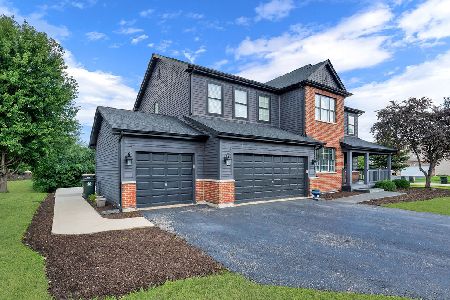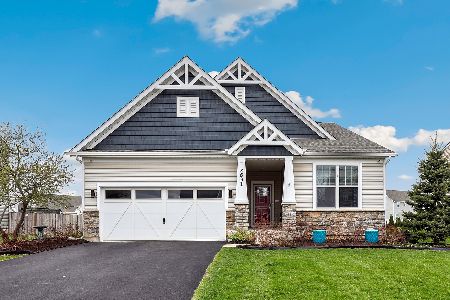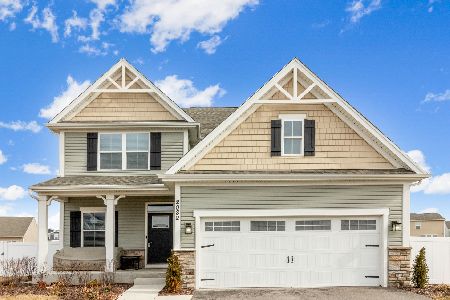[Address Unavailable], Yorkville, Illinois 60560
$544,999
|
For Sale
|
|
| Status: | New |
| Sqft: | 3,146 |
| Cost/Sqft: | $173 |
| Beds: | 4 |
| Baths: | 4 |
| Year Built: | 2018 |
| Property Taxes: | $12,063 |
| Days On Market: | 1 |
| Lot Size: | 0,26 |
Description
Wow! This Riverton model in the Grand Reserve Community is loaded with everything you can possibly imagine and barely looks lived in! Feel protected with updated modern Schlage and Yale biometrics dead bolts at homes entry points. 8 cameras located throughout property to monitor the safety of your family; DVR stores multiple days of data. Also included Ring cameras throughout parameters of home. Front Storm door includes built in blinds for privacy. Luxury vinyl flooring and recessed lights throughout main level with carpeting in first floor office. This house flows into main level with large family room and eating area. The extended kitchen boasts 42" cabinets, breath taking back splash, granite counter tops, premium light fixtures and all stainless-steel appliances, KitchenAid Gas Stove, Electric Double Oven, microwave and dishwasher and not one but two Samsung (stainless-steel in kitchen) refrigerators are included. Plenty of closet space on main floor along with spacious mudroom that is equipped with sensor light. Upstairs loft is perfect for unwinding, reading or binge watching your favorite show. Beautiful entertainment center and 65" Samsung TV are yours if you like! 4 spacious bedrooms offer plenty of space with 3 walk in closets and 3 full bathrooms all with premium high cabinets and elongated toilets. You got to love the 2nd floor laundry room with sink, plenty of cabinets and Samsung washer and brand-new Samsung gas dryer. HEATED 3 car garage had finished walls and insulated garage doors along with additional side door. Garage also has extra space for storage or possibly a 4th car and features installed vacuum. Entertaining is easy with the extended patio and pergola. Patio also has gas hook up for your favorite grill! Enjoy an easily maintainable yard with extra privacy between you and back neighbor. Want to add your own flare? make it happen in the large unfinished basement! Home is equipped with IFLOW (the world's first automated A/C drain line cleaner) and whole house humidifier. Just under 3 years, Structural warranty from builder is still active. GRAND RESERVE is a CLUBHOUSE COMMUNITY with 3 POOLS, EXERCISE ROOM (coming soon) and scenic COMMON AREAS, plus an ELEMENTARY SCHOOL, public PICKLEBALL COURTS and community PLAYGROUNDS right in the neighborhood, making it the perfect setting for FAMILY LIVING. Enjoy easy access to Rt 47, Rt 34, and I-88, just minutes from the new COSTCO, shopping, dining, and everyday essentials. Only a short drive to local medical, restaurants, downtown Yorkville, the Riverfront Park, and all that historic downtown has to offer. Yorkville is a growing community known for its small-town charm, vibrant local events, and highly rated School District 115 making it a wonderful place to call home!
Property Specifics
| Single Family | |
| — | |
| — | |
| 2018 | |
| — | |
| — | |
| No | |
| 0.26 |
| Kendall | |
| — | |
| 70 / Monthly | |
| — | |
| — | |
| — | |
| 12522532 | |
| 0223127006 |
Nearby Schools
| NAME: | DISTRICT: | DISTANCE: | |
|---|---|---|---|
|
Grade School
Grande Reserve Elementary School |
115 | — | |
|
Middle School
Yorkville Grade School |
115 | Not in DB | |
|
High School
Yorkville High School |
115 | Not in DB | |
Property History
| DATE: | EVENT: | PRICE: | SOURCE: |
|---|
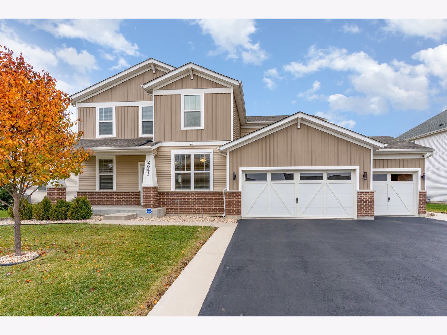
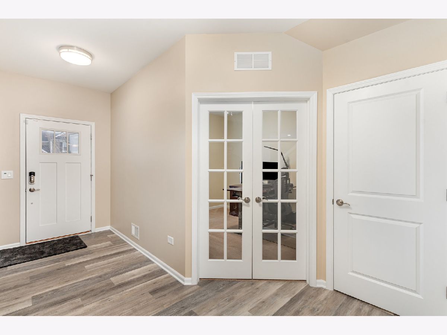
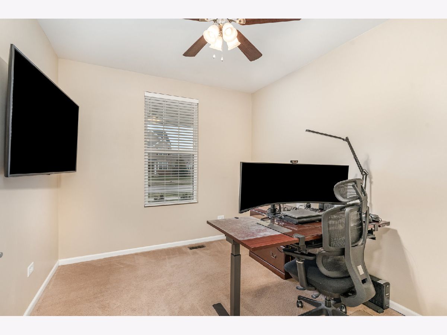
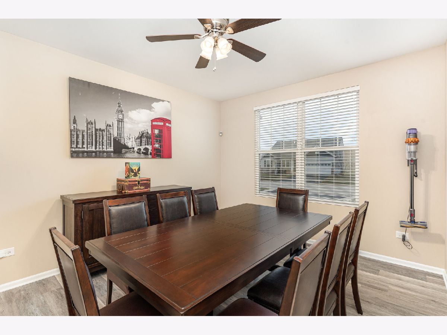
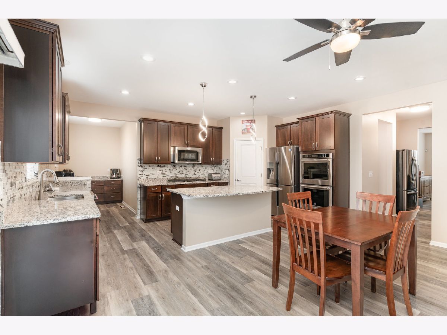
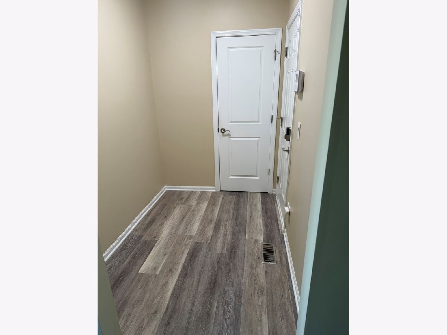
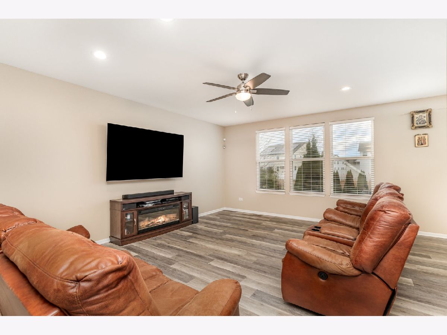
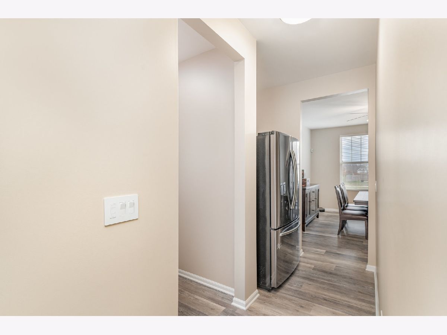
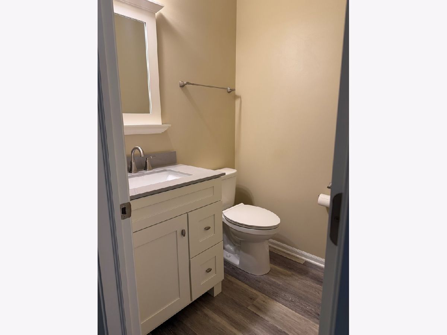
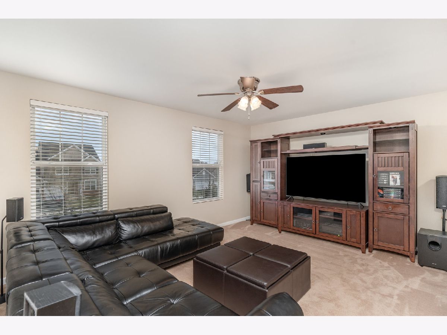
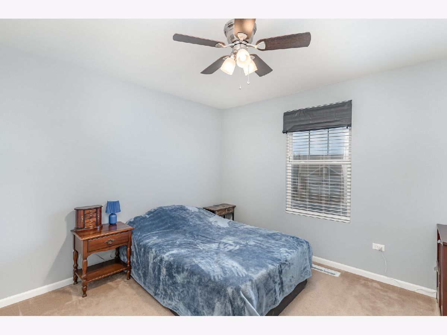
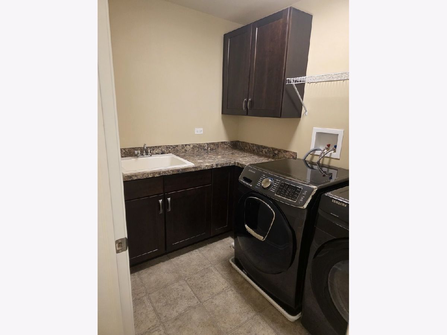
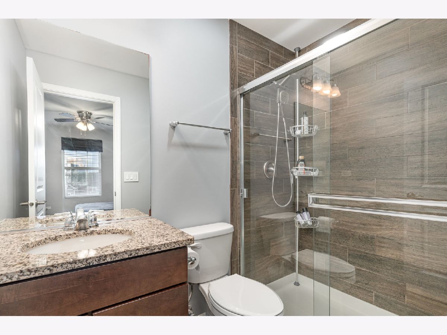
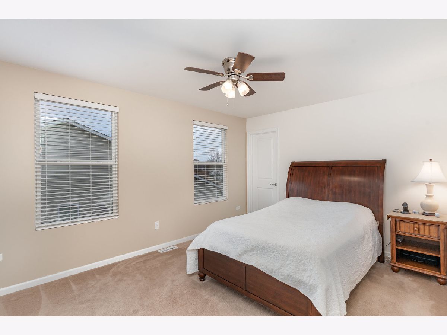
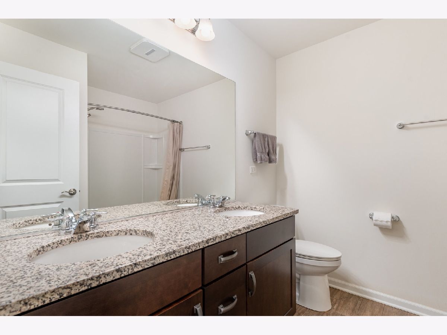
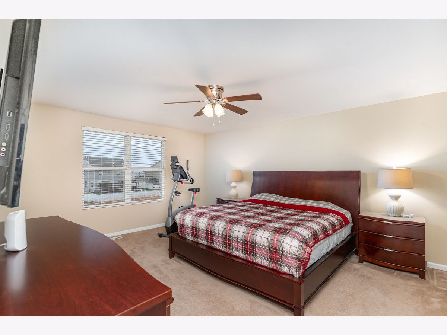
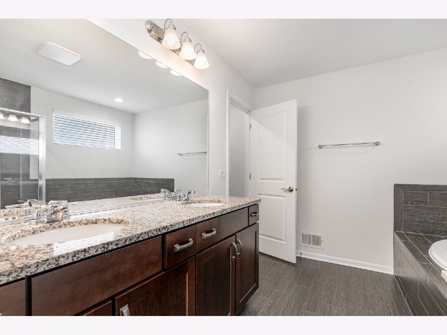
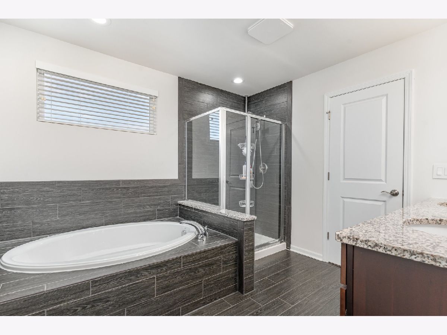
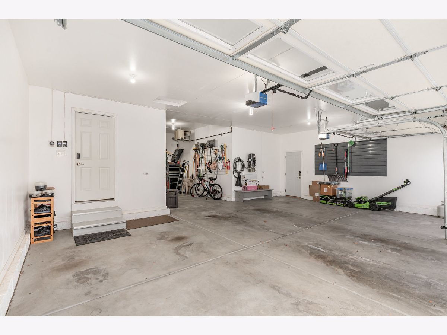
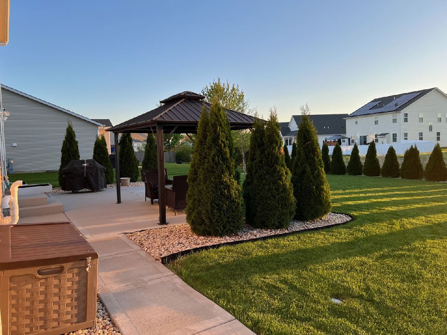
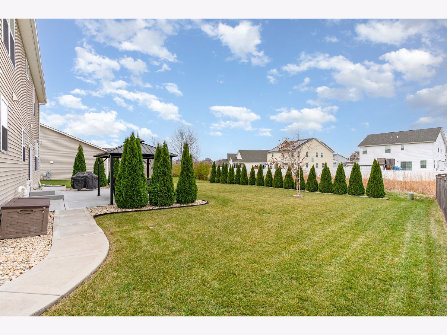
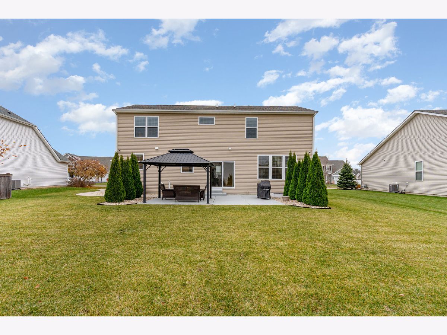
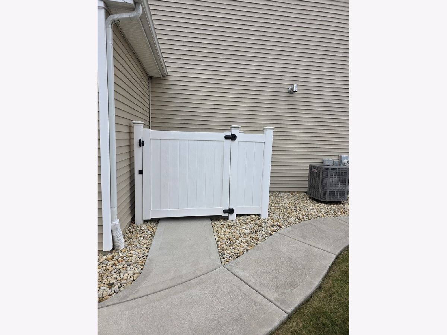
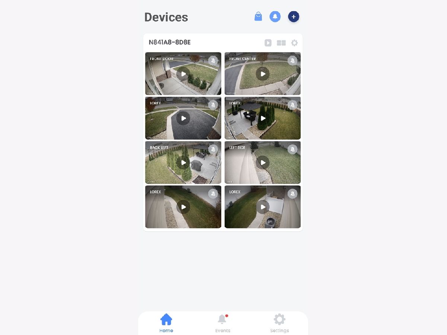
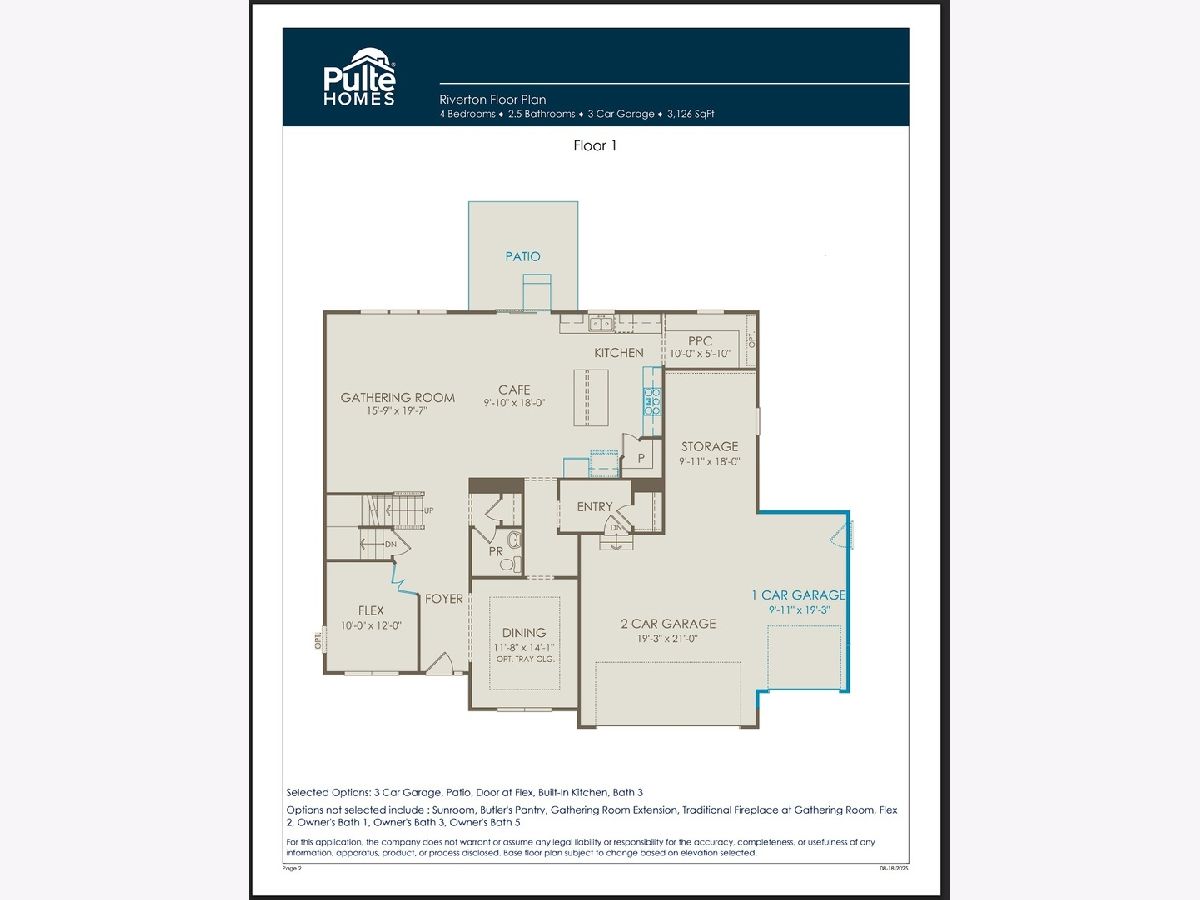
Room Specifics
Total Bedrooms: 4
Bedrooms Above Ground: 4
Bedrooms Below Ground: 0
Dimensions: —
Floor Type: —
Dimensions: —
Floor Type: —
Dimensions: —
Floor Type: —
Full Bathrooms: 4
Bathroom Amenities: Separate Shower,Double Sink,Soaking Tub
Bathroom in Basement: 0
Rooms: —
Basement Description: —
Other Specifics
| 3 | |
| — | |
| — | |
| — | |
| — | |
| 140x94x138x69 | |
| — | |
| — | |
| — | |
| — | |
| Not in DB | |
| — | |
| — | |
| — | |
| — |
Tax History
| Year | Property Taxes |
|---|
Contact Agent
Nearby Similar Homes
Nearby Sold Comparables
Contact Agent
Listing Provided By
Kettley & Co. Inc. - Yorkville

