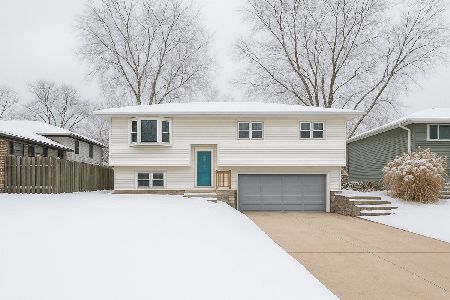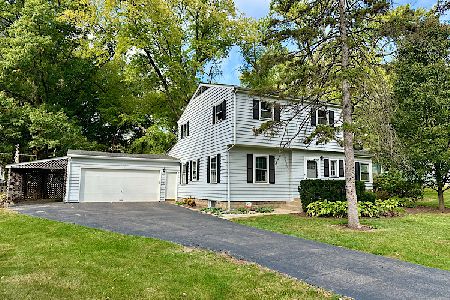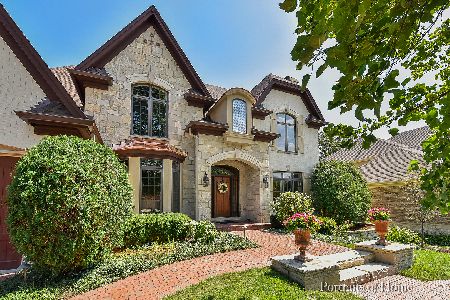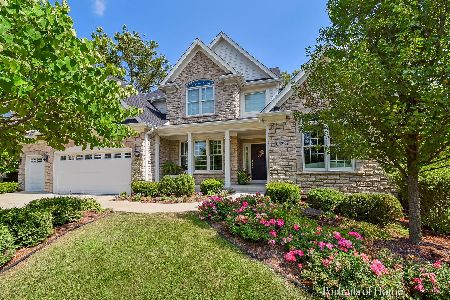0N205 Woodland Court, Wheaton, Illinois 60187
$950,000
|
Sold
|
|
| Status: | Closed |
| Sqft: | 4,036 |
| Cost/Sqft: | $245 |
| Beds: | 5 |
| Baths: | 5 |
| Year Built: | 2006 |
| Property Taxes: | $20,192 |
| Days On Market: | 3636 |
| Lot Size: | 0,30 |
Description
Luxury personified!! With over 5,100 square feet of finished living space this meticulously maintained 5 bedroom, 4.5 bath, single owner, custom home with brick, cedar and stone exterior has it all!!! Gorgeous master suite with his/her walk-in closets, generous sized bedrooms(all 5 have en-suite baths), amazing two story grand entrance with second floor library like hallway, open floor plan w/ 10ft ceilings, beamed family room ceiling, huge eat-in kitchen with two islands, high end appliances and wet bar/serving area, mudroom with washer/dryer, 3 car garage w/ direct access to basement, media room, full size bar w/ fridge and microwave, dual zone carrier hvac's, 2 water heaters, professionally landscaped w/ multi-level deck w/ storage underneath, lower level paver patio. Wheaton Schools w/ other amenities nearby including: The Prairie Path, Cosley Zoo, Downtown Wheaton, train, Wheaton Sports Center and public pool!! A must see home in Woodland Oaks( A unique enclave like setting!!).
Property Specifics
| Single Family | |
| — | |
| Traditional | |
| 2006 | |
| Full,Walkout | |
| — | |
| No | |
| 0.3 |
| Du Page | |
| — | |
| 0 / Not Applicable | |
| None | |
| Lake Michigan,Public | |
| Public Sewer | |
| 09136778 | |
| 0508305032 |
Nearby Schools
| NAME: | DISTRICT: | DISTANCE: | |
|---|---|---|---|
|
Grade School
Sandburg Elementary School |
200 | — | |
|
Middle School
Monroe Middle School |
200 | Not in DB | |
|
High School
Wheaton North High School |
200 | Not in DB | |
Property History
| DATE: | EVENT: | PRICE: | SOURCE: |
|---|---|---|---|
| 7 Jun, 2016 | Sold | $950,000 | MRED MLS |
| 29 Apr, 2016 | Under contract | $989,000 | MRED MLS |
| 11 Feb, 2016 | Listed for sale | $989,000 | MRED MLS |
Room Specifics
Total Bedrooms: 5
Bedrooms Above Ground: 5
Bedrooms Below Ground: 0
Dimensions: —
Floor Type: Carpet
Dimensions: —
Floor Type: Carpet
Dimensions: —
Floor Type: Carpet
Dimensions: —
Floor Type: —
Full Bathrooms: 5
Bathroom Amenities: Whirlpool,Separate Shower,Double Sink
Bathroom in Basement: 1
Rooms: Bedroom 5,Foyer,Media Room,Mud Room,Recreation Room,Study,Storage,Walk In Closet
Basement Description: Finished,Exterior Access
Other Specifics
| 3 | |
| Concrete Perimeter | |
| Concrete | |
| Deck, Brick Paver Patio | |
| Cul-De-Sac,Landscaped | |
| 90X144X89X143 | |
| Dormer,Unfinished | |
| Full | |
| Vaulted/Cathedral Ceilings, Skylight(s), Bar-Wet, Hardwood Floors, First Floor Laundry, Second Floor Laundry | |
| Double Oven, Microwave, Dishwasher, High End Refrigerator, Bar Fridge, Washer, Dryer, Disposal, Stainless Steel Appliance(s) | |
| Not in DB | |
| Sidewalks, Street Paved | |
| — | |
| — | |
| Gas Log, Gas Starter |
Tax History
| Year | Property Taxes |
|---|---|
| 2016 | $20,192 |
Contact Agent
Nearby Similar Homes
Nearby Sold Comparables
Contact Agent
Listing Provided By
d'aprile properties











