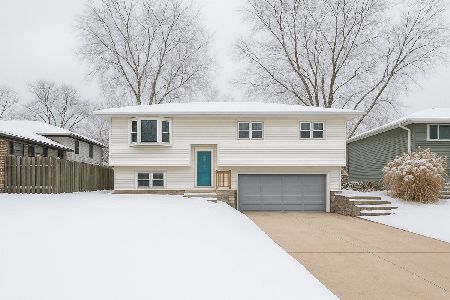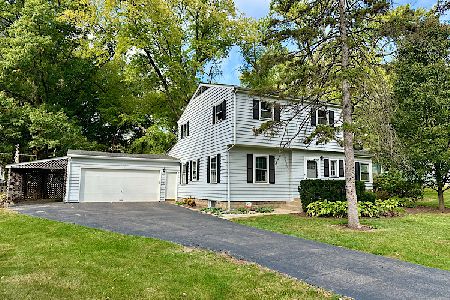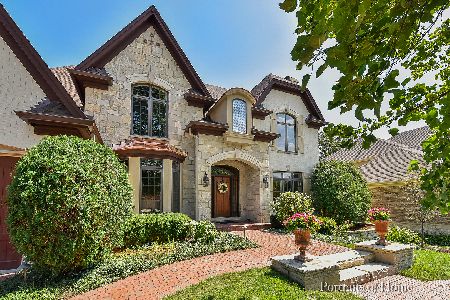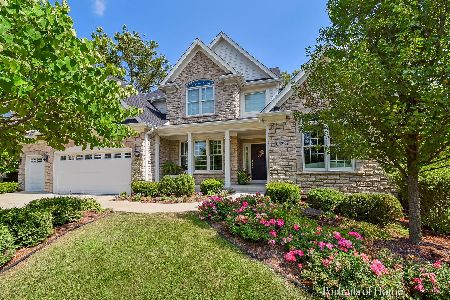0N231 Woodland Court, Wheaton, Illinois 60187
$1,011,000
|
Sold
|
|
| Status: | Closed |
| Sqft: | 4,572 |
| Cost/Sqft: | $240 |
| Beds: | 4 |
| Baths: | 4 |
| Year Built: | 2010 |
| Property Taxes: | $23,653 |
| Days On Market: | 3453 |
| Lot Size: | 0,40 |
Description
Meticulously maintained custom built residence is on the north side of Wheaton, near the Prairie Path and the Sports Center. Entertain in your stunning deep backyard with brick paver patios, a fire circle and an in-ground spa & waterfall. Amazing attention to details featuring 10 foot and higher ceilings, gorgeous natural light and extensive custom wood trim. Impressive foyer with a sweeping staircase leads to the private library, music room and dining room. The gourmet kitchen is designed for large gatherings with its octagonal breakfast room, big island and access to the 2 story family room and back patios. Gorgeous fireplaces, french doors and art alcoves. Enormous master suite, sitting/exercise room, luxurious bath and 26 x 10 fabulous walk-in closet. En suites for the extra bedrooms plus extra large closets. Huge lower level and a 3.5 car oversized garage! This is an unforgettable residence & an outstanding opportunity!
Property Specifics
| Single Family | |
| — | |
| — | |
| 2010 | |
| Full | |
| — | |
| No | |
| 0.4 |
| Du Page | |
| — | |
| 0 / Not Applicable | |
| None | |
| Lake Michigan | |
| Public Sewer | |
| 09314359 | |
| 0508305035 |
Nearby Schools
| NAME: | DISTRICT: | DISTANCE: | |
|---|---|---|---|
|
Grade School
Sandburg Elementary School |
200 | — | |
|
Middle School
Monroe Middle School |
200 | Not in DB | |
|
High School
Wheaton North High School |
200 | Not in DB | |
Property History
| DATE: | EVENT: | PRICE: | SOURCE: |
|---|---|---|---|
| 6 Jan, 2017 | Sold | $1,011,000 | MRED MLS |
| 29 Oct, 2016 | Under contract | $1,099,000 | MRED MLS |
| 12 Aug, 2016 | Listed for sale | $1,099,000 | MRED MLS |
Room Specifics
Total Bedrooms: 4
Bedrooms Above Ground: 4
Bedrooms Below Ground: 0
Dimensions: —
Floor Type: Carpet
Dimensions: —
Floor Type: Carpet
Dimensions: —
Floor Type: Carpet
Full Bathrooms: 4
Bathroom Amenities: Whirlpool,Steam Shower,Double Sink
Bathroom in Basement: 0
Rooms: Exercise Room,Walk In Closet,Breakfast Room,Mud Room,Library,Foyer
Basement Description: Unfinished
Other Specifics
| 4 | |
| Concrete Perimeter | |
| Concrete | |
| Patio | |
| Cul-De-Sac,Landscaped | |
| 52X222X188X132 | |
| — | |
| Full | |
| Vaulted/Cathedral Ceilings, Bar-Dry, Hardwood Floors, Second Floor Laundry | |
| Double Oven, Microwave, Dishwasher, High End Refrigerator, Disposal, Stainless Steel Appliance(s), Wine Refrigerator | |
| Not in DB | |
| — | |
| — | |
| — | |
| Double Sided, Gas Starter |
Tax History
| Year | Property Taxes |
|---|---|
| 2017 | $23,653 |
Contact Agent
Nearby Similar Homes
Nearby Sold Comparables
Contact Agent
Listing Provided By
RE/MAX Cornerstone











