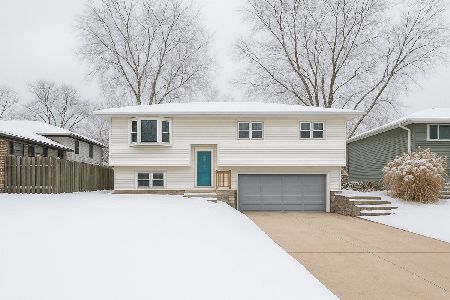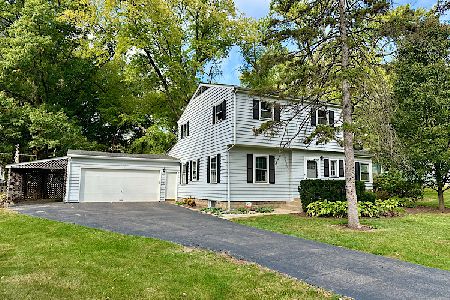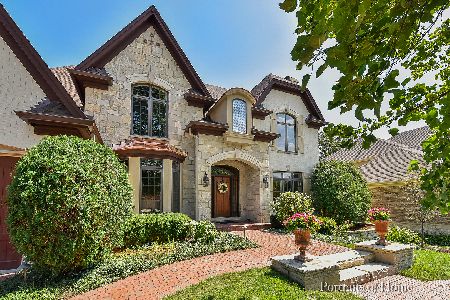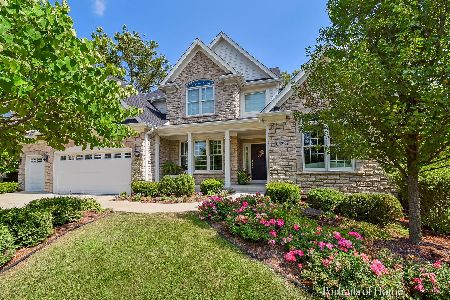0N212 Woodland Court, Wheaton, Illinois 60187
$605,000
|
Sold
|
|
| Status: | Closed |
| Sqft: | 2,700 |
| Cost/Sqft: | $224 |
| Beds: | 4 |
| Baths: | 5 |
| Year Built: | 2010 |
| Property Taxes: | $0 |
| Days On Market: | 5525 |
| Lot Size: | 0,00 |
Description
SOLD BEFORE PROCESSING. Capstone Custom Homes ranch design, lot 12 Woodland Oaks subdivision. Capstone's utmost attention to detail & quality wkmnshp evident thruout. Screened in porch. Prtly fin English bsmnt w office, family rm, sewing rm. Autumn Woods custom cabs thruout. Other homesites w Wheaton schools & Park Dist. still available at 0N420 Kelly Ct & 216 E Franklin St. Model home avail. in Sterling Woods
Property Specifics
| Single Family | |
| — | |
| Ranch | |
| 2010 | |
| Partial,English | |
| — | |
| No | |
| — |
| Du Page | |
| Woodland Oaks | |
| 0 / Not Applicable | |
| None | |
| Lake Michigan | |
| Public Sewer | |
| 07692128 | |
| 0508305023 |
Nearby Schools
| NAME: | DISTRICT: | DISTANCE: | |
|---|---|---|---|
|
Grade School
Sandburg Elementary School |
200 | — | |
|
Middle School
Monroe Middle School |
200 | Not in DB | |
|
High School
Wheaton North High School |
200 | Not in DB | |
Property History
| DATE: | EVENT: | PRICE: | SOURCE: |
|---|---|---|---|
| 17 Jun, 2011 | Sold | $605,000 | MRED MLS |
| 10 Dec, 2010 | Under contract | $605,000 | MRED MLS |
| 10 Dec, 2010 | Listed for sale | $605,000 | MRED MLS |
| 22 Oct, 2019 | Sold | $650,000 | MRED MLS |
| 20 Aug, 2019 | Under contract | $675,000 | MRED MLS |
| 11 Aug, 2019 | Listed for sale | $675,000 | MRED MLS |
| 29 Jul, 2025 | Sold | $927,500 | MRED MLS |
| 3 Jun, 2025 | Under contract | $895,000 | MRED MLS |
| 24 Apr, 2025 | Listed for sale | $895,000 | MRED MLS |
Room Specifics
Total Bedrooms: 4
Bedrooms Above Ground: 4
Bedrooms Below Ground: 0
Dimensions: —
Floor Type: Carpet
Dimensions: —
Floor Type: Carpet
Dimensions: —
Floor Type: Carpet
Full Bathrooms: 5
Bathroom Amenities: Separate Shower,Double Sink
Bathroom in Basement: 1
Rooms: Breakfast Room,Enclosed Porch,Great Room,Office,Sewing Room
Basement Description: Partially Finished,Crawl
Other Specifics
| 3 | |
| Concrete Perimeter | |
| Concrete | |
| Porch Screened | |
| Corner Lot | |
| 100 X 125 | |
| — | |
| Full | |
| Vaulted/Cathedral Ceilings, Hardwood Floors, First Floor Bedroom, First Floor Laundry, First Floor Full Bath | |
| Range, Microwave, Dishwasher, Disposal | |
| Not in DB | |
| Horse-Riding Trails, Sidewalks, Street Paved | |
| — | |
| — | |
| Gas Starter |
Tax History
| Year | Property Taxes |
|---|---|
| 2019 | $13,487 |
| 2025 | $15,713 |
Contact Agent
Nearby Similar Homes
Nearby Sold Comparables
Contact Agent
Listing Provided By
Keller Williams Fox Valley Realty











