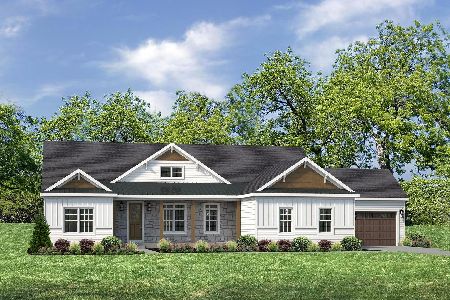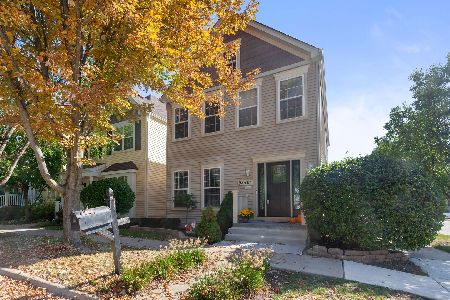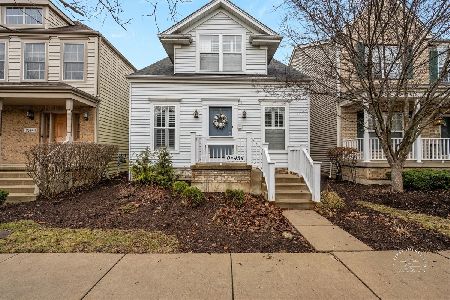0N292 Eldon Drive, Geneva, Illinois 60134
$422,000
|
Sold
|
|
| Status: | Closed |
| Sqft: | 2,443 |
| Cost/Sqft: | $153 |
| Beds: | 3 |
| Baths: | 3 |
| Year Built: | 2004 |
| Property Taxes: | $10,909 |
| Days On Market: | 1354 |
| Lot Size: | 0,10 |
Description
You will feel immediately at home as you walk up to this maintenance free Mill Creek home. The charming wrap-around porch invites you to share a cup of coffee in the morning. As you enter the foyer, the hardwood floors guide you into the open concept kitchen and family room. The spacious kitchen offers a generous amount of cabinets and countertop, stainless steel appliances, a large island with seating, skylights to allow an abundance of natural light, and a breakfast room that opens to the deck. The large family room boasts a cozy gas fireplace flanked by 2 large windows. Separate formal dining room and living room with access to the porch. The second floors boasts a tremendous master suite with walk-in closet and luxurious private bath, as well as 2 additional large bedrooms and convenient second floor laundry. Full basement with plenty of storage and lots of additional potential. Enjoy the warmer months on the back deck overlooking the beautifully maintained fenced-in yard. Maintenance free living with your lawn care and snow removal taken care of. Top rated Geneva schools and an ideal location convenient to shopping/dining, Mill Creek Gold Club, and various parks and trails.
Property Specifics
| Single Family | |
| — | |
| — | |
| 2004 | |
| — | |
| FLAGSTAFF | |
| No | |
| 0.1 |
| Kane | |
| Mill Creek Pinehurst | |
| 110 / Monthly | |
| — | |
| — | |
| — | |
| 11396251 | |
| 1112437003 |
Nearby Schools
| NAME: | DISTRICT: | DISTANCE: | |
|---|---|---|---|
|
Grade School
Mill Creek Elementary School |
304 | — | |
|
Middle School
Multiple Selection |
304 | Not in DB | |
|
High School
Geneva Community High School |
304 | Not in DB | |
Property History
| DATE: | EVENT: | PRICE: | SOURCE: |
|---|---|---|---|
| 22 Jul, 2022 | Sold | $422,000 | MRED MLS |
| 10 May, 2022 | Under contract | $375,000 | MRED MLS |
| 6 May, 2022 | Listed for sale | $375,000 | MRED MLS |

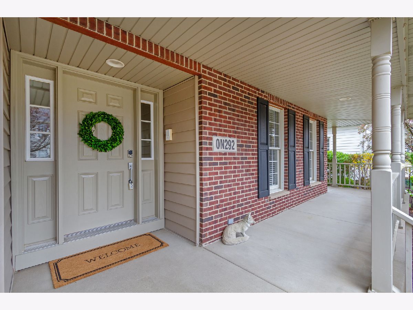
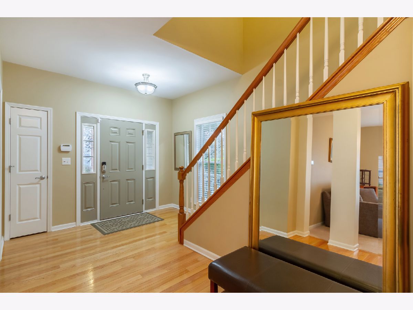
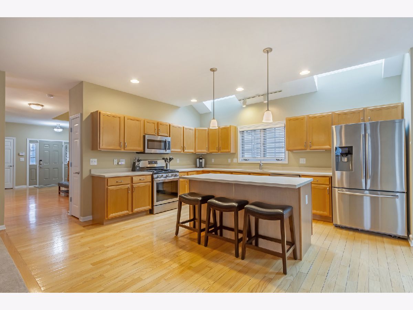
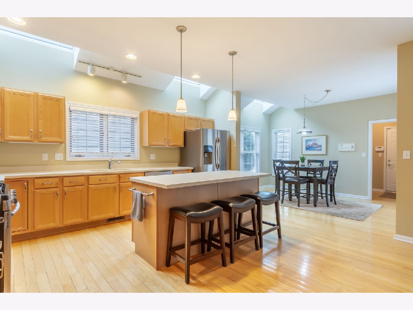
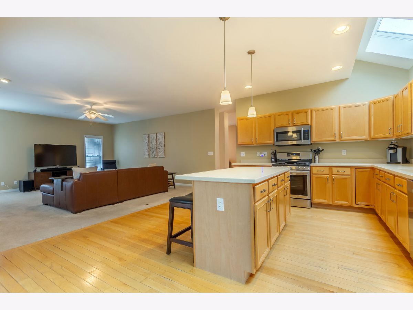
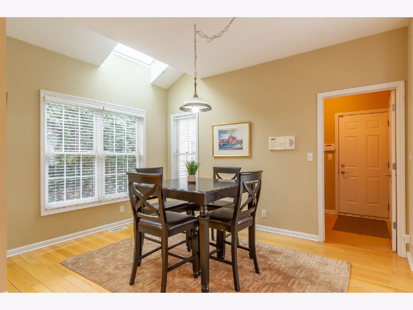
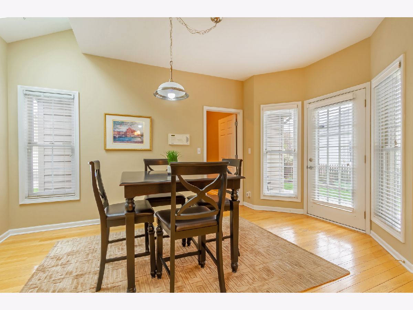
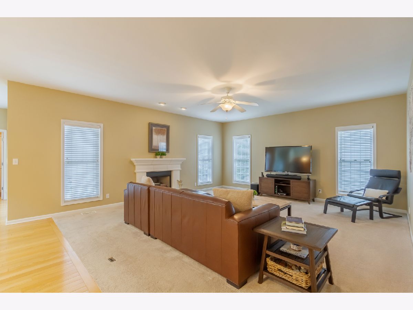
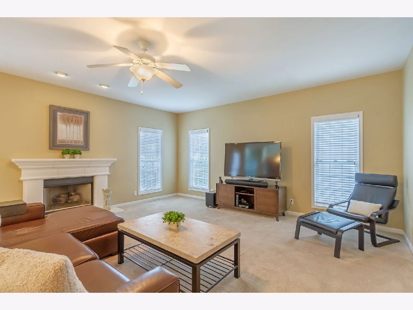
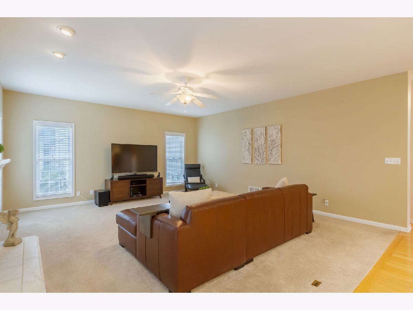
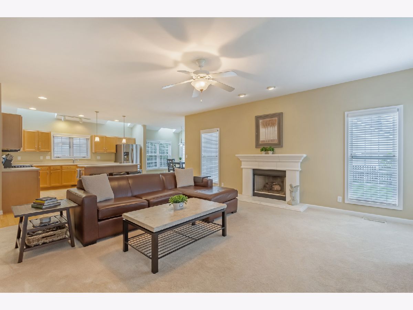
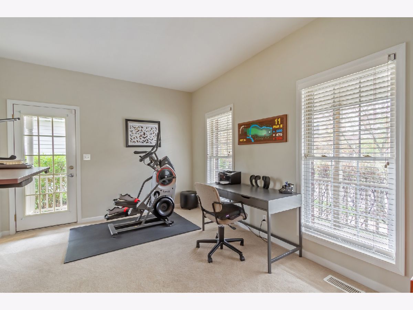
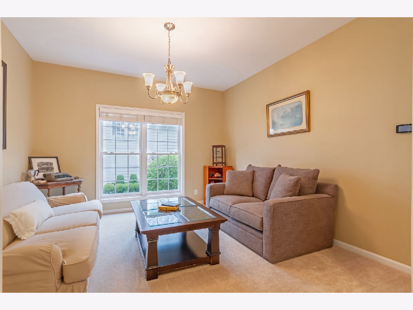
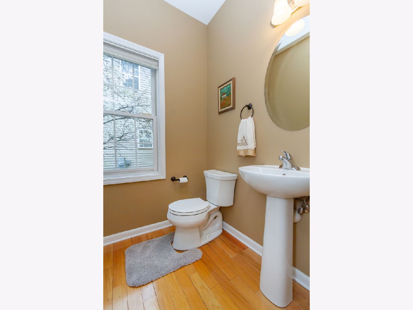
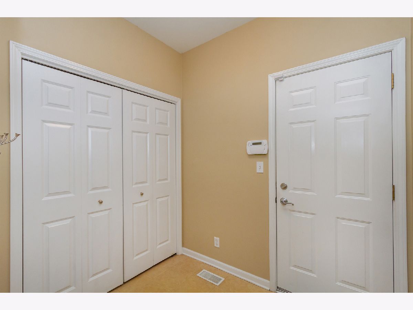
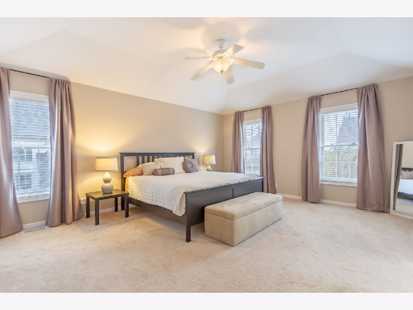
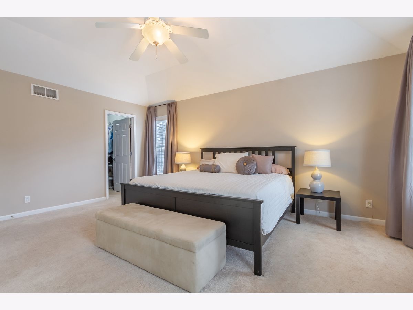
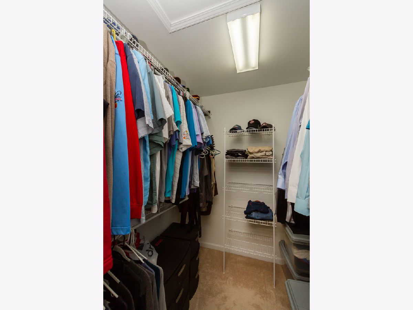
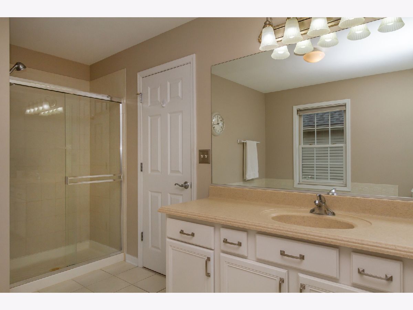
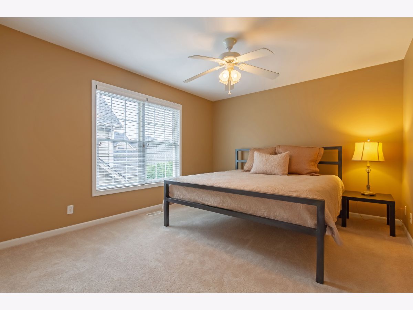
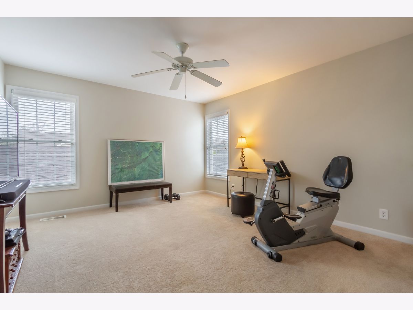
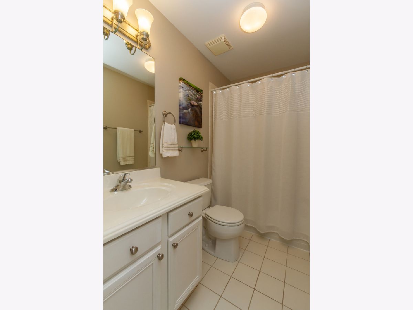
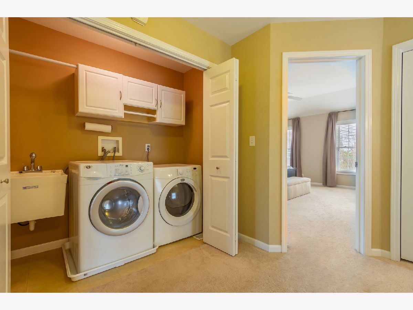
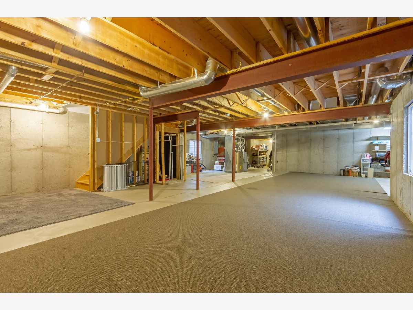
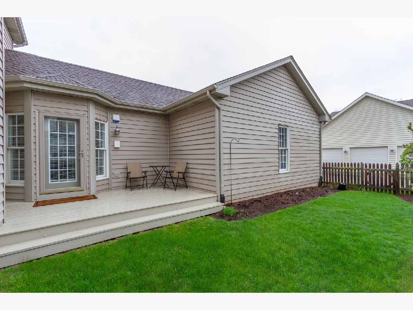
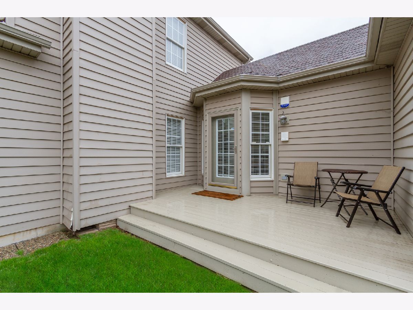
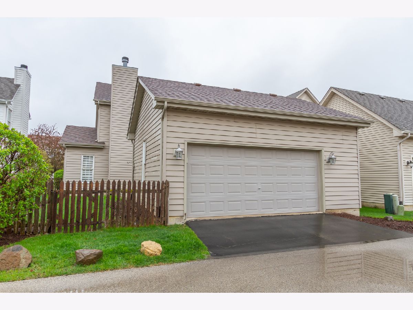
Room Specifics
Total Bedrooms: 3
Bedrooms Above Ground: 3
Bedrooms Below Ground: 0
Dimensions: —
Floor Type: —
Dimensions: —
Floor Type: —
Full Bathrooms: 3
Bathroom Amenities: Separate Shower
Bathroom in Basement: 0
Rooms: —
Basement Description: Unfinished
Other Specifics
| 2 | |
| — | |
| Asphalt | |
| — | |
| — | |
| 48X102 | |
| — | |
| — | |
| — | |
| — | |
| Not in DB | |
| — | |
| — | |
| — | |
| — |
Tax History
| Year | Property Taxes |
|---|---|
| 2022 | $10,909 |
Contact Agent
Nearby Similar Homes
Nearby Sold Comparables
Contact Agent
Listing Provided By
RE/MAX Suburban

